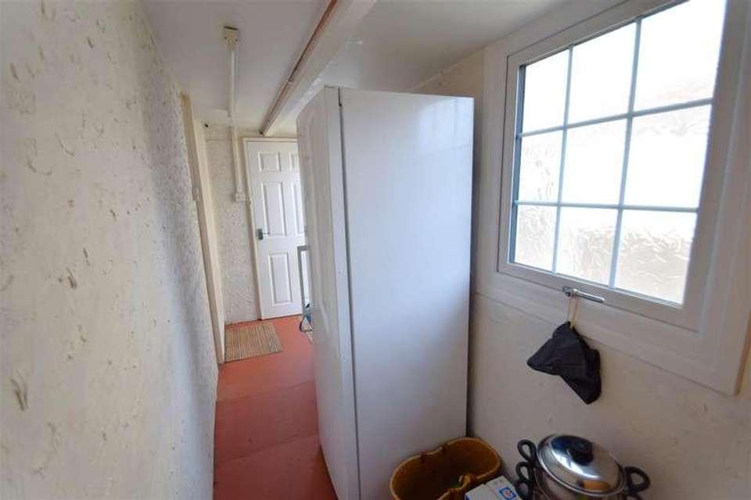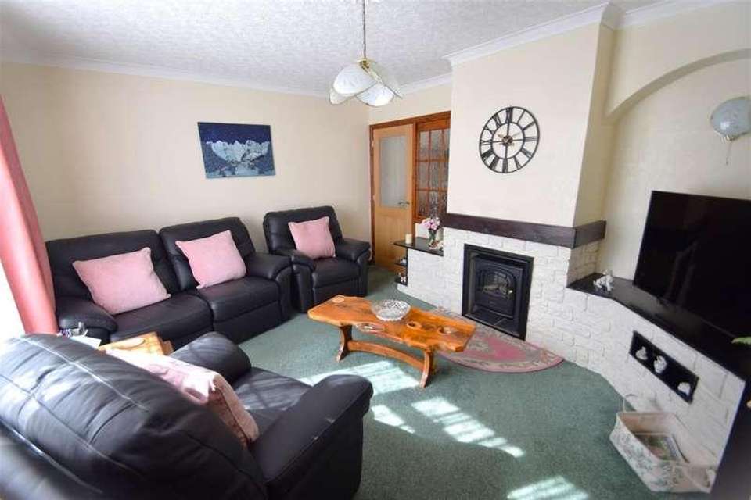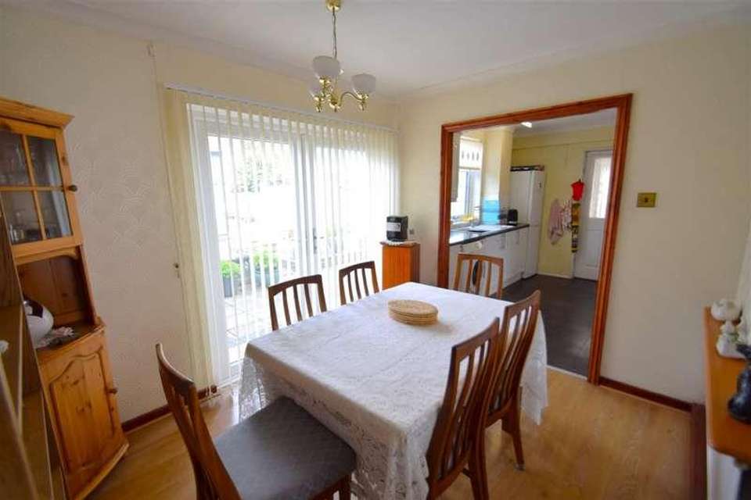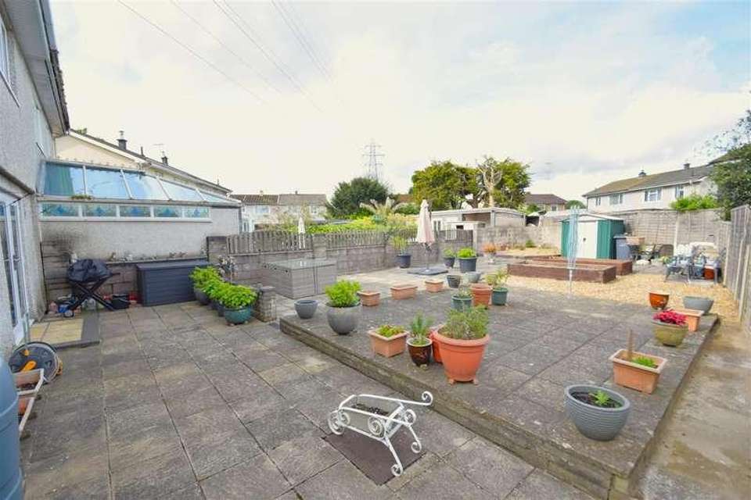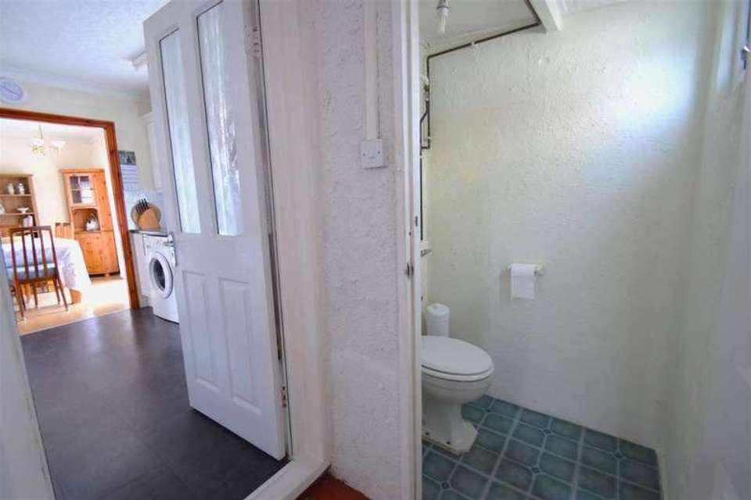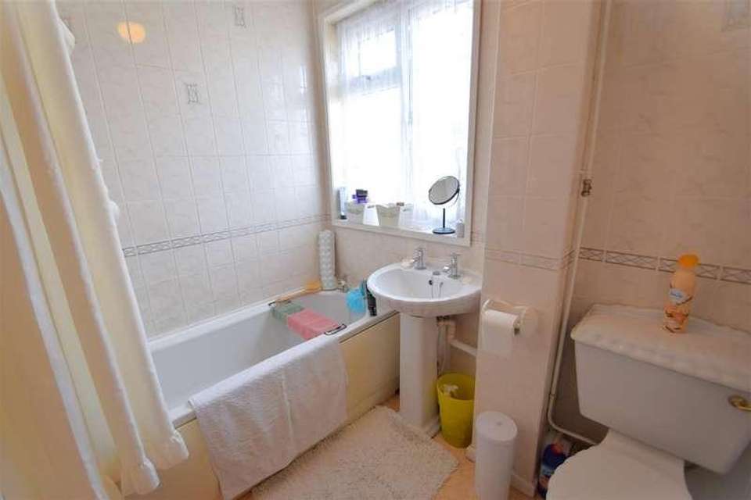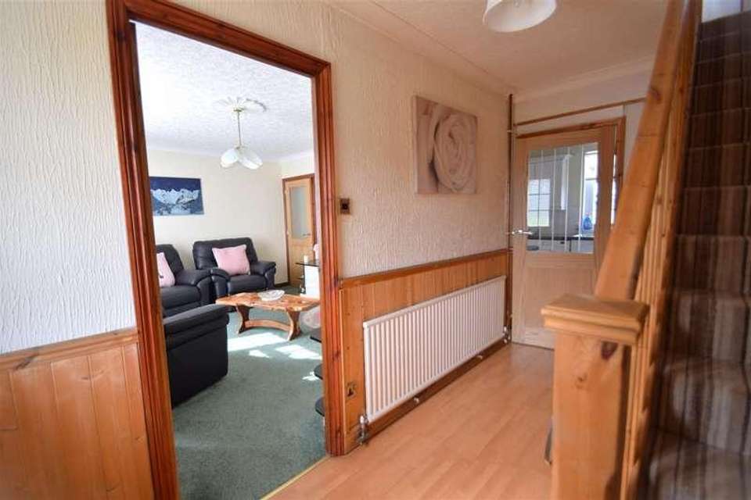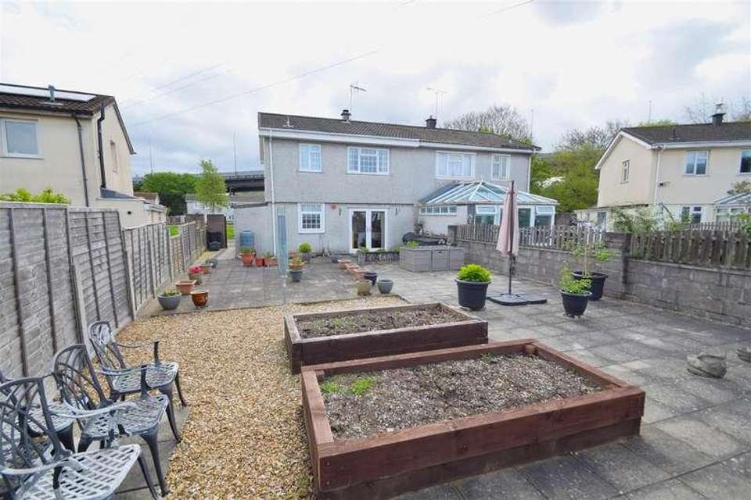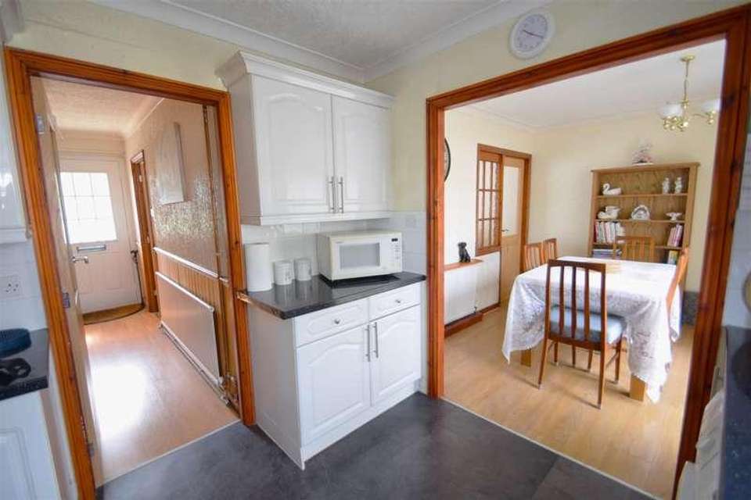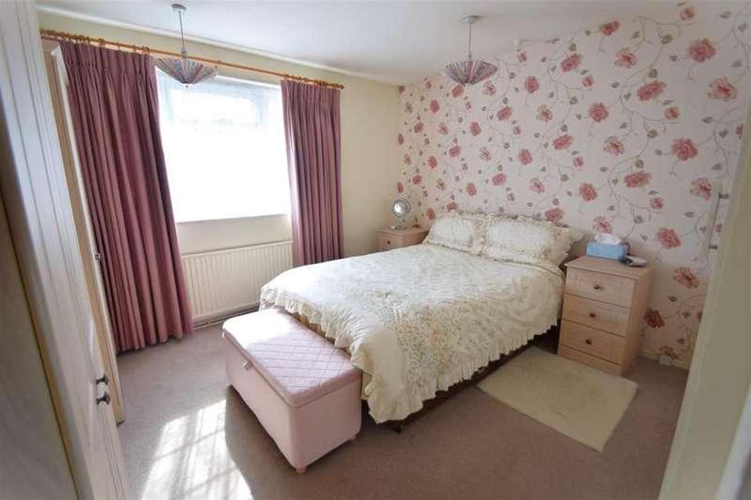3 bedroom semi-detached house for sale
Avonmouth, BS11semi-detached house
bedrooms
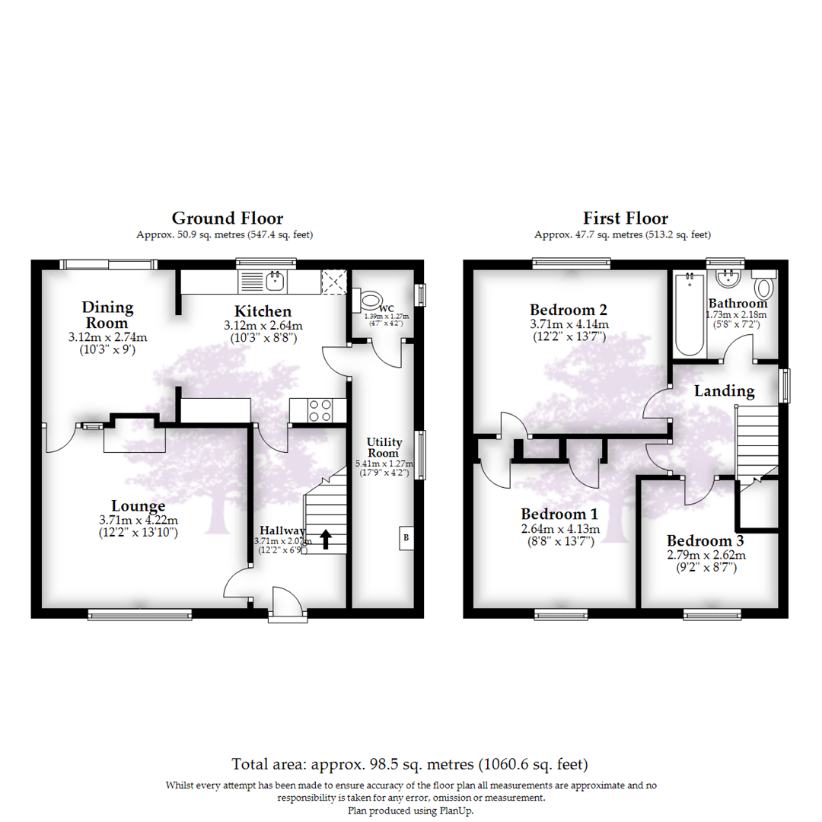
Property photos

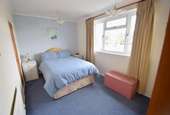
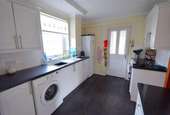
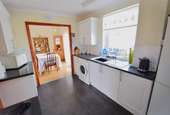
+11
Property description
This spacious three bedroomed British Iron & Steel Federation semi detached home is located on the very popular Portway in Avonmouth.The accommodation consists of: Entrance hall, lounge, kitchen and dining room, wc, utility room, landing, three bedrooms and family bathroom. Externally there is a sizeable easy to maintain south facing rear garden, side access and a garden to the front. The property is in a popular location on the Portway due to its close proximity to all local amenities, schools and transport links.BISF houses construction were accelerated after WW2 to meet the needs of housing demandsThis type of property is very popular due to the great size and price. Mortgage lending on these style of houses can be restricted so please ensure this is checked prior to purchase.The property is conveniently located for the Portway Park and ride, Shirehampton and Avonmouth train station, the Portway A4 taking you straight into Bristol City Centre and the M4/5, the nearby village shops of Avonmouth and Shirehampton, pubs, cafes, schools and health centre.Viewing is highly recommended to fully appreciate the accommodation on offer here. Call, Click or Come in and visit our experienced sales team-0117 2130333 / shire@goodmanlilley.co.ukTenure: FreeholdLocal Authority: Bristol City CouncilCouncil Tax Band: BServices: Electric, Water, Gas, Mains DrainageAll viewings strictly by appointment with sole agent Goodman & Lilley: 0117 2130333HallwayEntrance via composite door, radiator, stairs rising to first floor.,Lounge3.71m x 4.22m (12'2 x 13'10 )uPVC double glazed window to front aspect, feature fireplace with brick surround and electric fire, door leading into dining room.Dining Room3.12m x 2.74m (10'3 x 9'0 )uPVC double glazed patio doors leading into the rear garden, opening into kitchenKitchen3.12m x 2.64m (10'3 x 8'8 )uPVC window to rear aspect, fitted with a range of wall and base units with roll top work surfaces. Enamel sink with mixer tap over, plumbing for washing machine, door leading to utility room,Utility Room5.41m x 1.27m (17'9 x 4'2 )uPVC double glazed window to side aspect, Combi-Boiler, door leading to side garden.WCuPVC double glazed window to side aspect, low level wc.LandinguPVC double glazed window to side aspect, access to loft space.Bedroom 12.64m x 4.13m (8'8 x 13'7 )uPVC double glazed window to front aspect, radiatorBedroom 23.71m x 4.14m (12'2 x 13'7 )uPVC double glazed window to rear aspect, radiator, storage cupboard.Bathroom2.18 x 1.73 (7'1 x 5'8 )uPVC double glazed window to rear aspect, panel bath with shower over, pedestal sink, low level wc, radiatorBedroom 32.79m x 2.62m (9'2 x 8'7 )uPVC double glazed window to front aspect, radiator,GardensThere are large easy to maintain sunny gardens to the rear that are maimly laid to patio, there is a shingle area and side access to the front.ParkingThere is parking to the front for 1 vehicle.
Council tax
First listed
2 weeks agoAvonmouth, BS11
Placebuzz mortgage repayment calculator
Monthly repayment
The Est. Mortgage is for a 25 years repayment mortgage based on a 10% deposit and a 5.5% annual interest. It is only intended as a guide. Make sure you obtain accurate figures from your lender before committing to any mortgage. Your home may be repossessed if you do not keep up repayments on a mortgage.
Avonmouth, BS11 - Streetview
DISCLAIMER: Property descriptions and related information displayed on this page are marketing materials provided by Goodman & Lilley. Placebuzz does not warrant or accept any responsibility for the accuracy or completeness of the property descriptions or related information provided here and they do not constitute property particulars. Please contact Goodman & Lilley for full details and further information.





