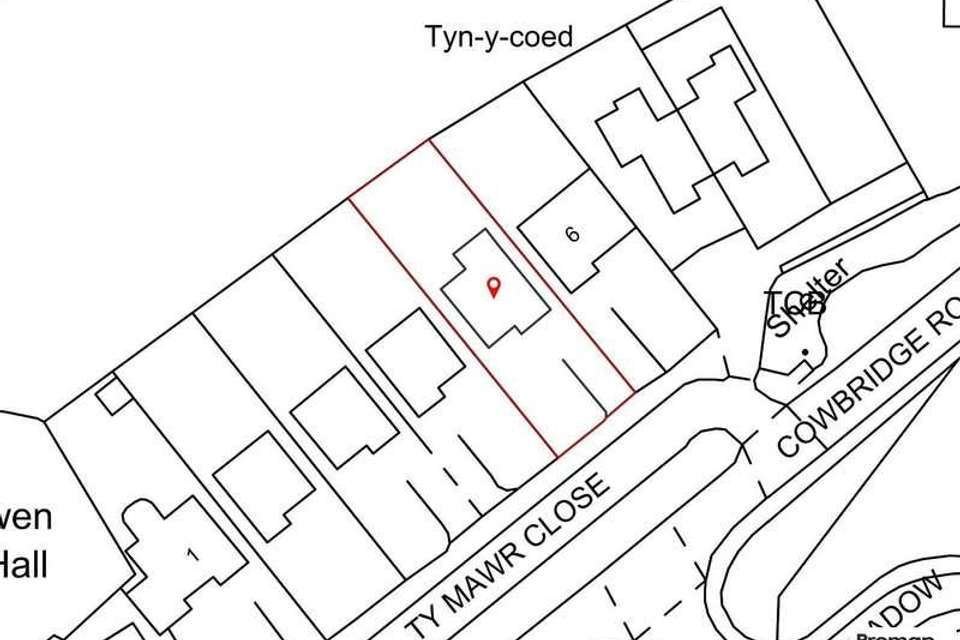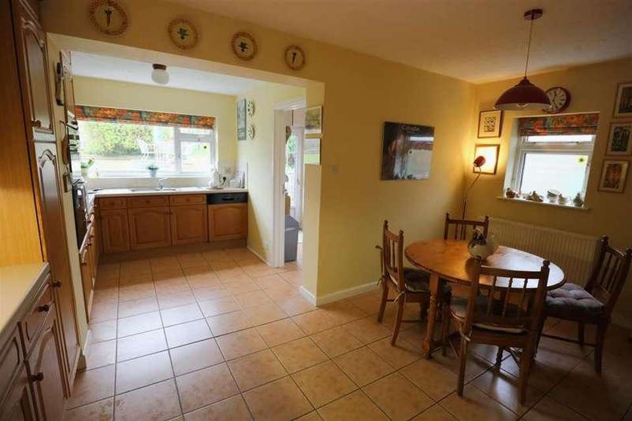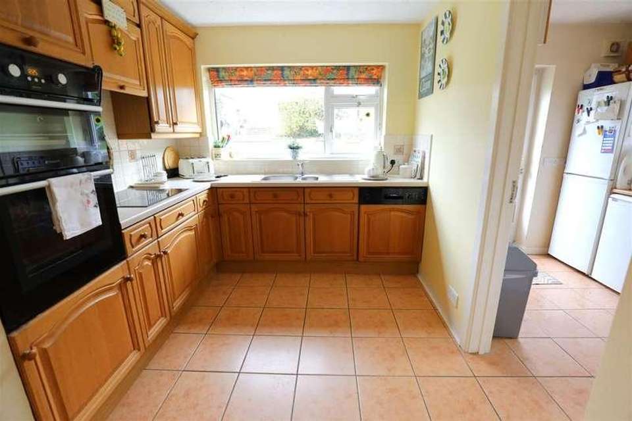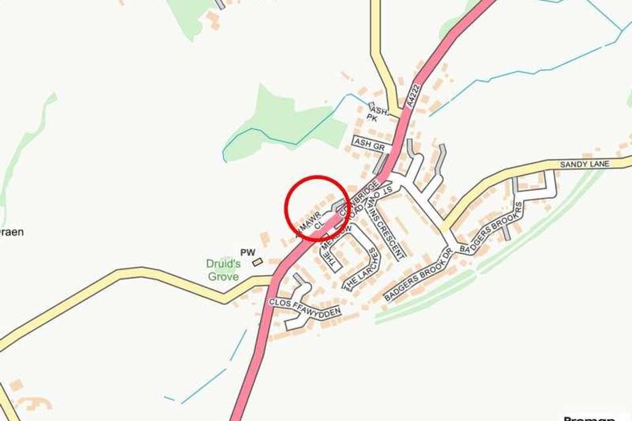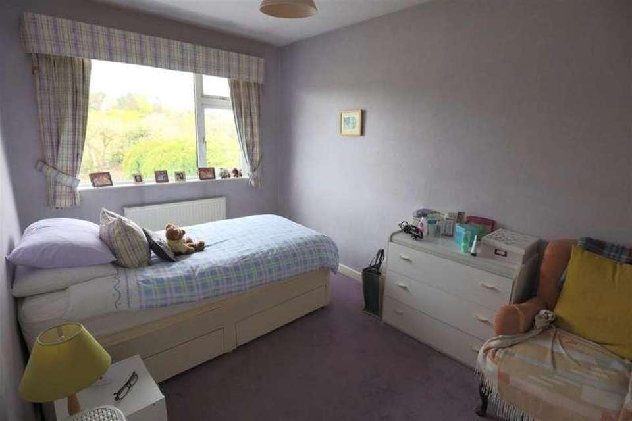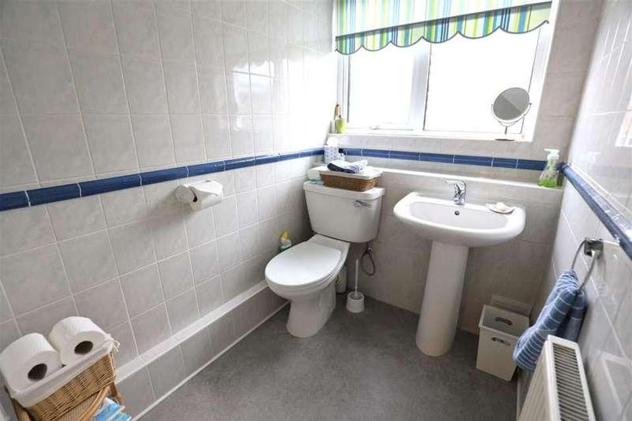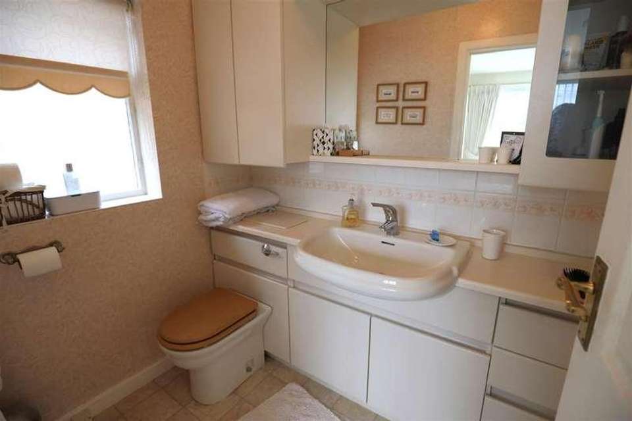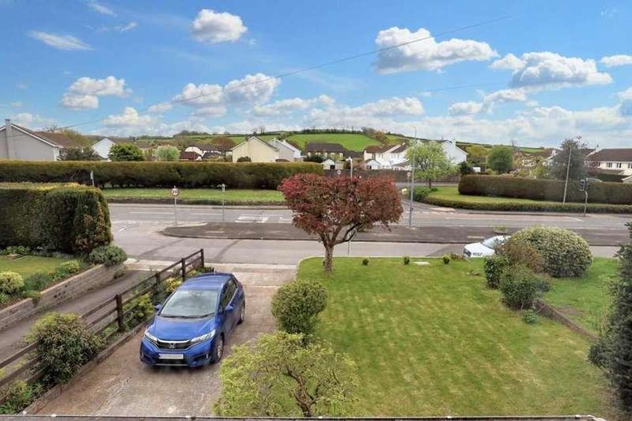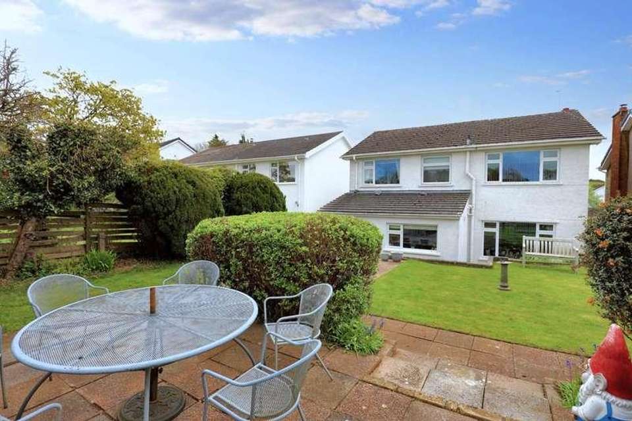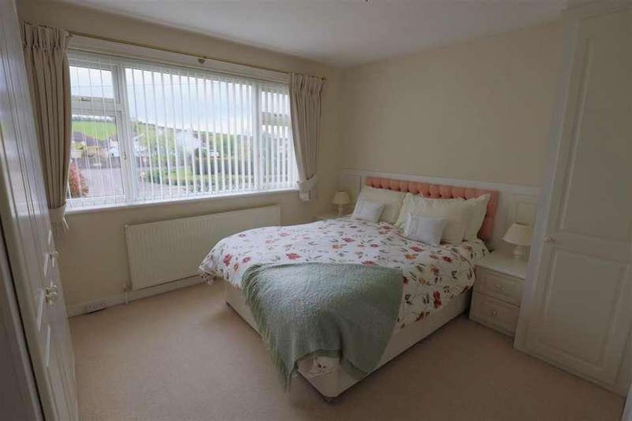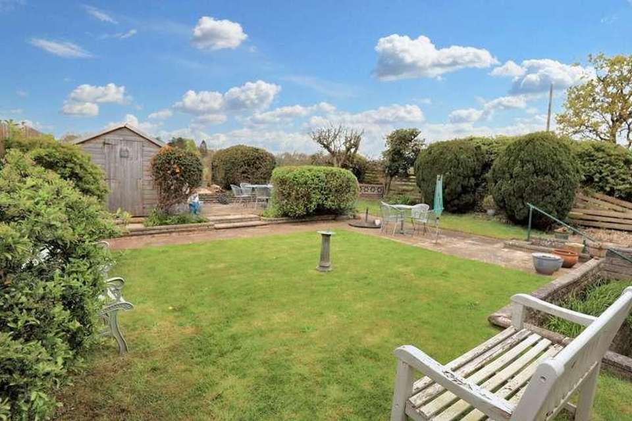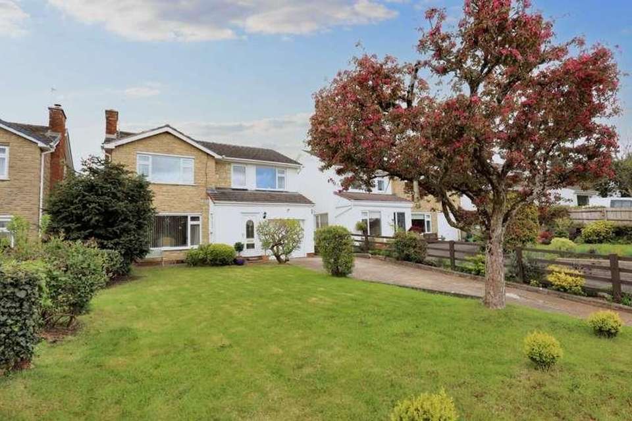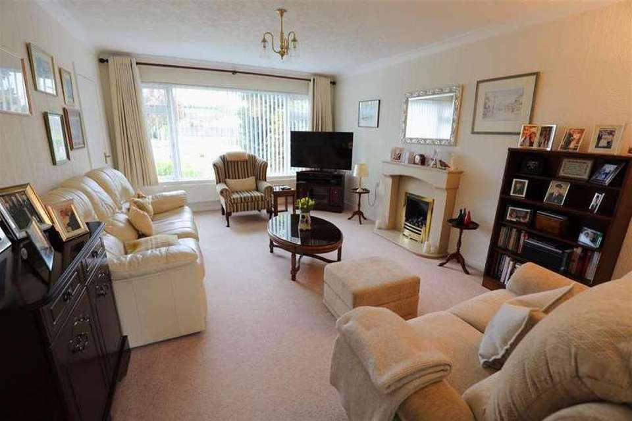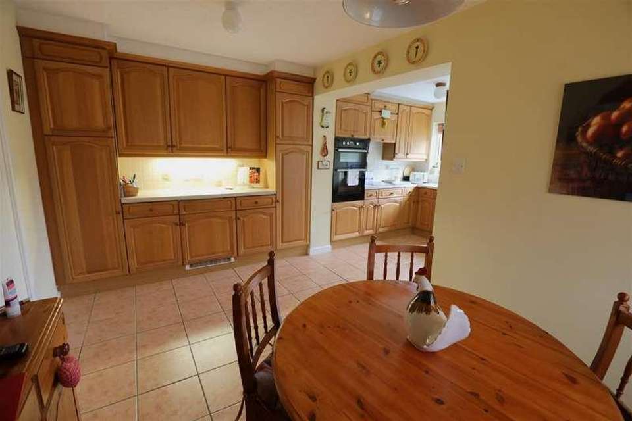4 bedroom detached house for sale
Vale Of Glamorgan, CF71detached house
bedrooms
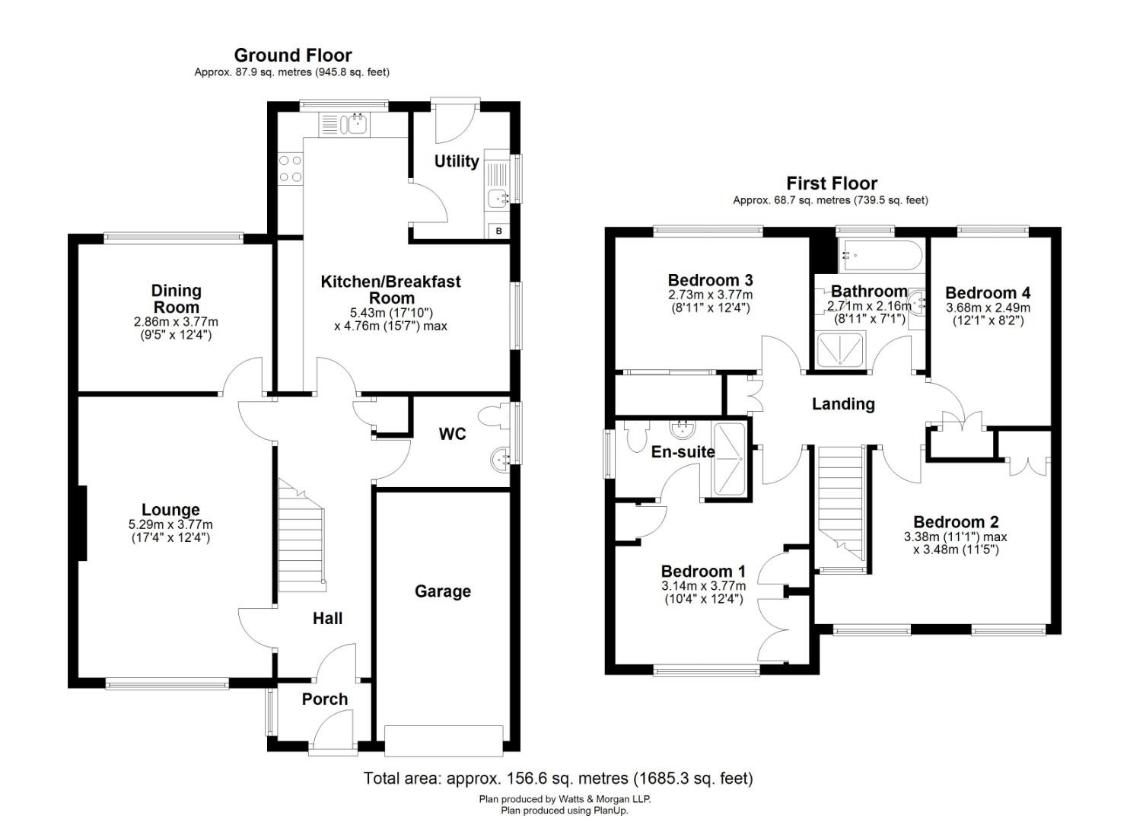
Property photos

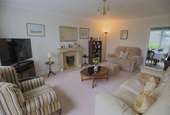
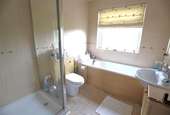

+18
Property description
A well-maintained and spacious four bedroom detached family home located in the heart of Ystradowen. Ideally located for Cowbridge schools and good road links to the M4 corridor. Over 1600 sq ft of accommodation to include; entrance hallway, lounge, dining room, kitchen/breakfast room, utility and ground floor cloakroom/WC. First floor landing; four double bedrooms, ensuite and 4-piece family bathroom. A generous lawned plot backing onto farmland, with paved seating areas. Long driveway parking and single garage. EPC Rating; C .SITUATIONThe popular Village of Ystradowen is only a few minutes drive from the Historic Market Town of Cowbridge. Commuting to Cardiff, Bridgend and Llantrisant is easy with access to the M4 Motorway at Junction 34 some 5 miles away. The Village of Ystradowen falls within the School catchment area of the well regarded Cowbridge Secondary School and Primary schooling is available at the Llansannor Mountain School . There is a local pre-School playgroup held in the Village Hall and the Village also enjoys The white Lion, a popular public house and restaurant; and a Church; together with a garage / petrol station with a small shop. The Market Town of Cowbridge provides an excellent range of shops and services to suit all needs and leisure activities are well catered for in the leisure centre, tennis club, squash club, cricket and rugby clubs. The Heritage Coastline is a short distance away and there are numerous high standard golf courses within the area. The Capital City of Cardiff includes a comprehensive range of retail and commercial facilities, theatres, etc., and a main-line rail connection to London in around two hours.ABOUT THE PROPERTYFronting the road through Ystradowen, and nestled in the heart of the Village itself, sits 5 Ty Mawr Close. Brought to the market for the first time in over 40 years.A long lawned frontage and double driveway leads to the front porch, with secondary glazed door into the entrance hallway. The hallway leads to all ground floor accommodation and a 2-piece cloakroom/WC.The lounge is a light filled generous reception room with a focal feature to this room being the limestone fireplace with inset living flame gas fire. A broad uPVC window overlooks the front lawn.Adjacent to the lounge is a separate dining room / family room with large window enjoying a lovely outlook over the garden. The kitchen / breakfast room has been extended over the years to provide a good sized L-shaped room offering a good range of fitted oak wall and base units with complementary laminate work surfaces. Integral appliances to remain to include; induction hob, double oven/grill, dishwasher and undercounter fridge. There is ample space for breakfast table and chairs, and a uPVC window overlooks the rear garden. From here, the utility room provides additional base units and work surface space with sink unit and a freestanding washer-dryer to remain. Also an additional drinks fridge, plus tall fridge/freezer. The newly installed (Nov 2023) gas-fired combi boiler is located here, and access is provided out to the rear garden.To the first floor landing is a useful laundry closet, a loft hatch which gives access to a partially boarded space with pull-down ladder and leads off to all bedroom accommodation. All four bedrooms are double sized rooms; the two smaller double rooms facing the rear aspect and enjoy wonderful countryside views across to the 18th Century Ash Hall and its gardens. The principal bedroom has its own en-suite shower room, and the other bedrooms have shared use of the 4-piece family bathroom with separate shower and bath.GARDENS AND GROUNDS5 Ty Mawr Close sits on a generous plot of predominately lawned front and rear gardens. The front garden has a wonderful cherry blossom tree offering beautiful colour through spring and early summer, whilst the raised lawn has several mature trees and shrubs. Side access is provided to the rear.A long driveway leads to the entrance and to the integral single garage with manual up and over door and full power supply.To the rear of the property is a landscaped west-facing garden offering several paved seating areas, planted borders and lawn area backing onto farm fields. Plus, there is a timber storage shed to remain.ADDITIONAL INFORMATIONFreehold. All mains services connected. Gas-fired central heating (New Baxi boiler Nov 2023). Council tax band H.
Interested in this property?
Council tax
First listed
2 weeks agoVale Of Glamorgan, CF71
Marketed by
Watts & Morgan 55 High Street,Cowbridge,Vale of Glamorgan,CF71 7AECall agent on 01446 773500
Placebuzz mortgage repayment calculator
Monthly repayment
The Est. Mortgage is for a 25 years repayment mortgage based on a 10% deposit and a 5.5% annual interest. It is only intended as a guide. Make sure you obtain accurate figures from your lender before committing to any mortgage. Your home may be repossessed if you do not keep up repayments on a mortgage.
Vale Of Glamorgan, CF71 - Streetview
DISCLAIMER: Property descriptions and related information displayed on this page are marketing materials provided by Watts & Morgan. Placebuzz does not warrant or accept any responsibility for the accuracy or completeness of the property descriptions or related information provided here and they do not constitute property particulars. Please contact Watts & Morgan for full details and further information.




