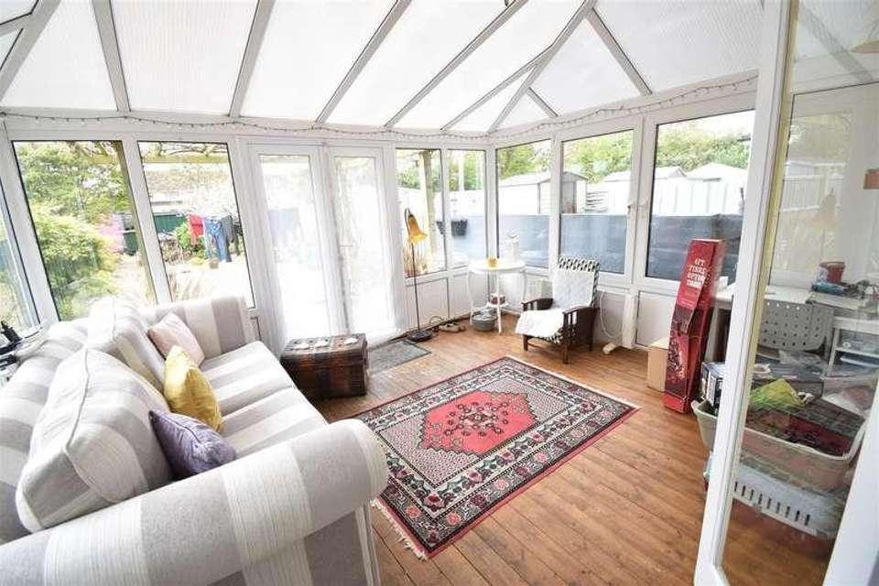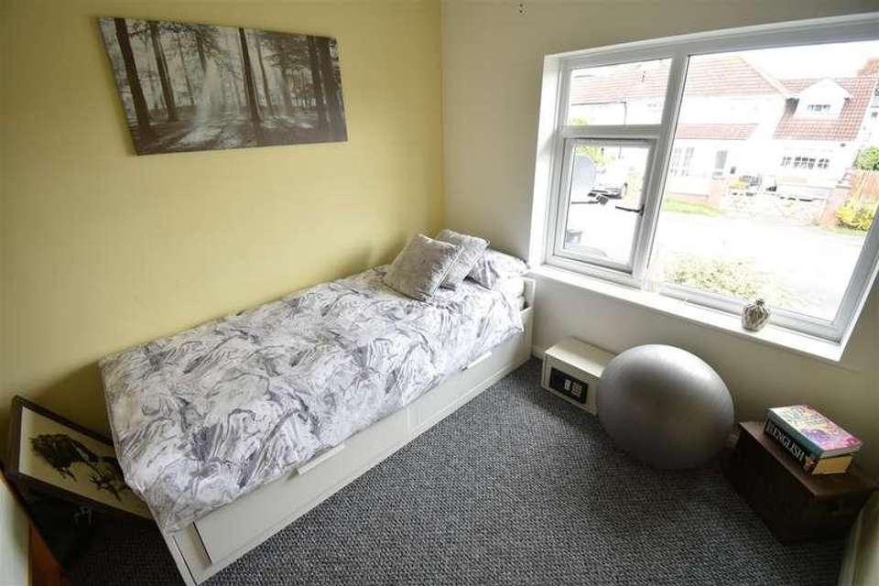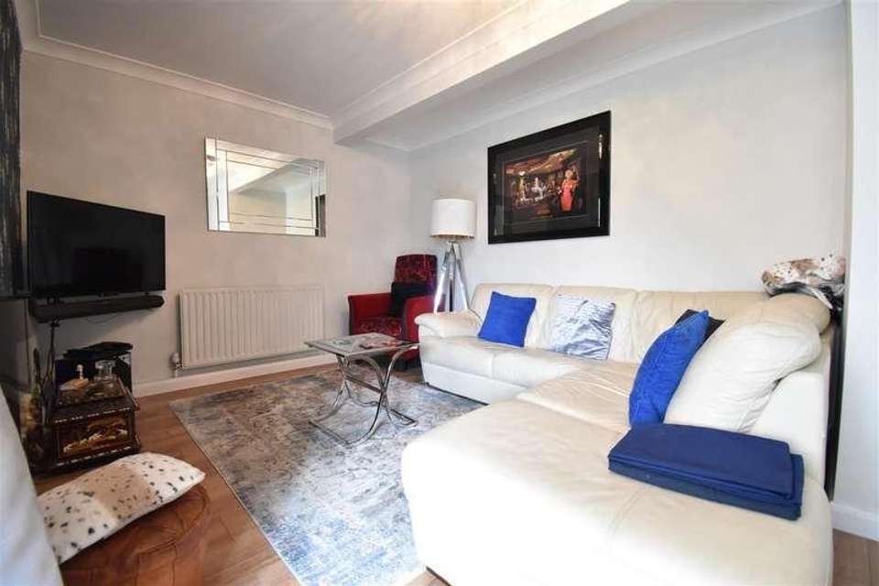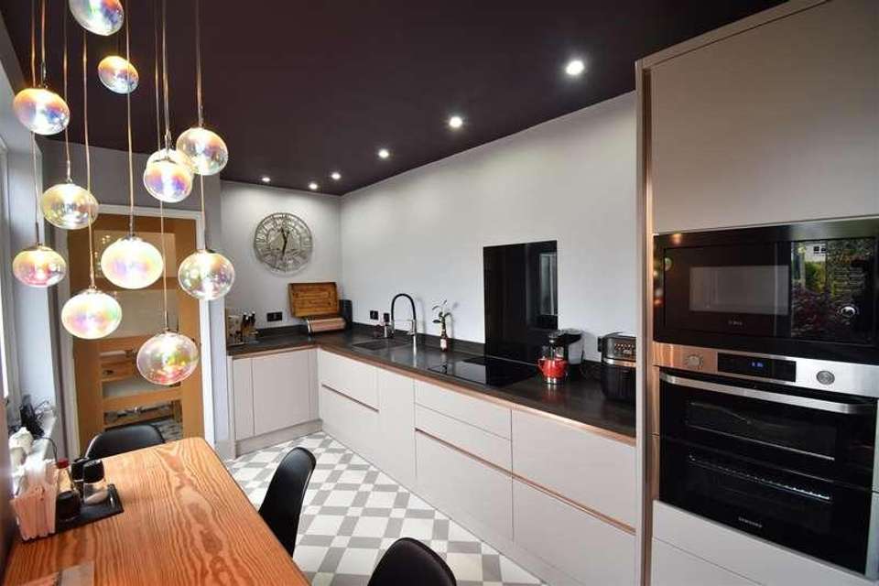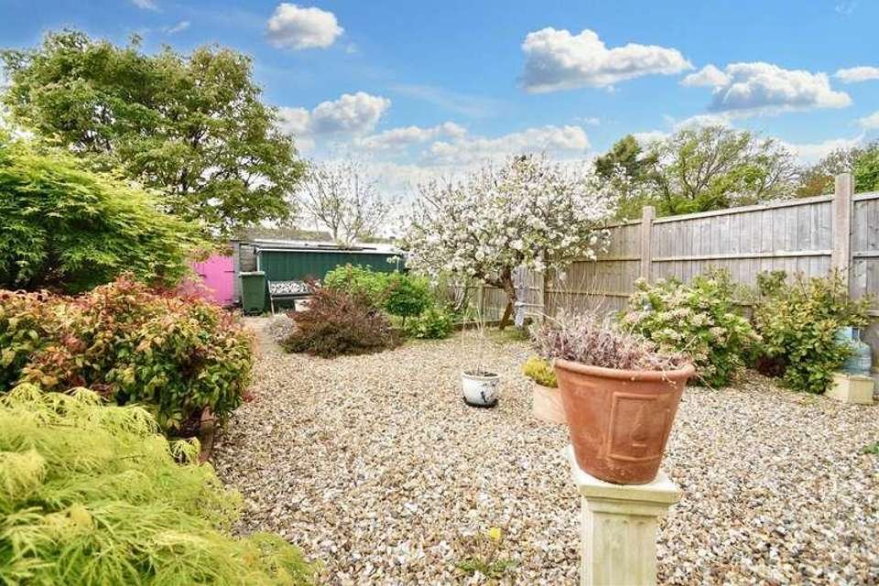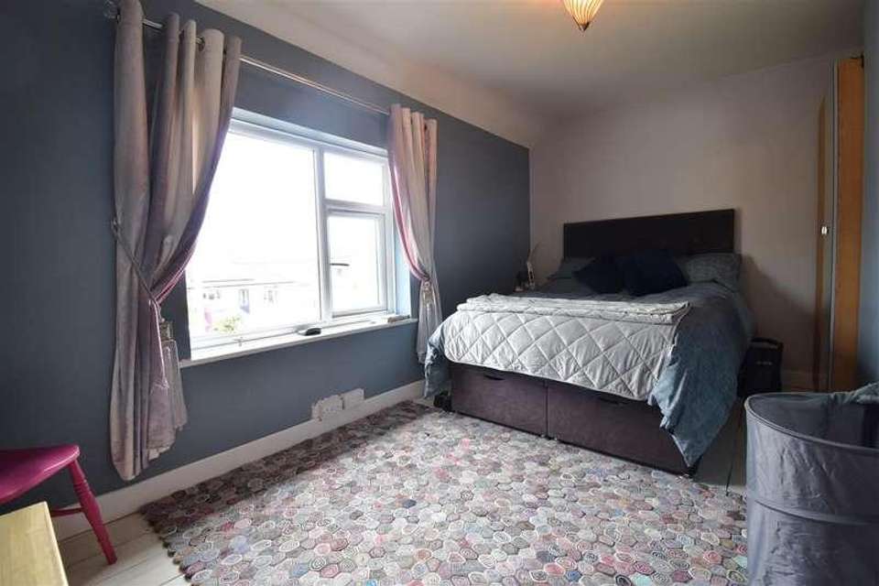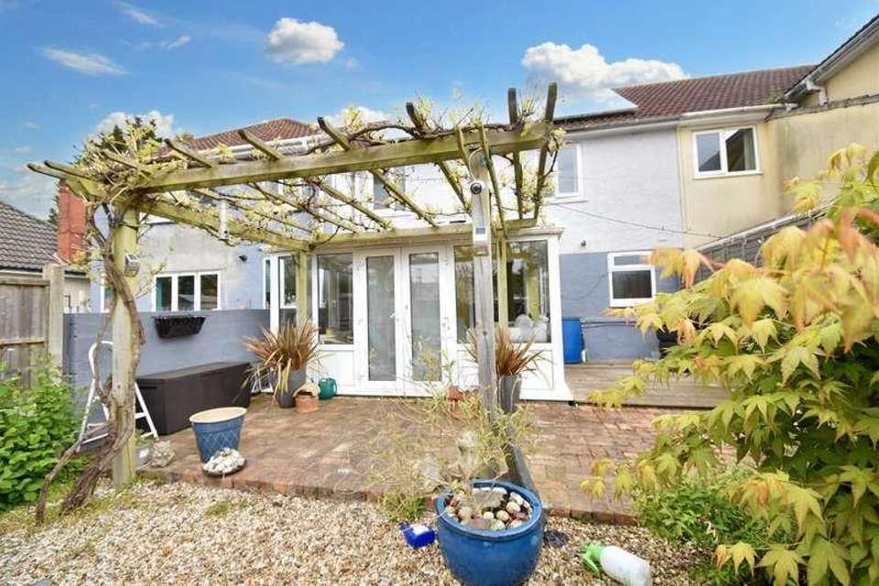3 bedroom terraced house for sale
Pill, BS20terraced house
bedrooms
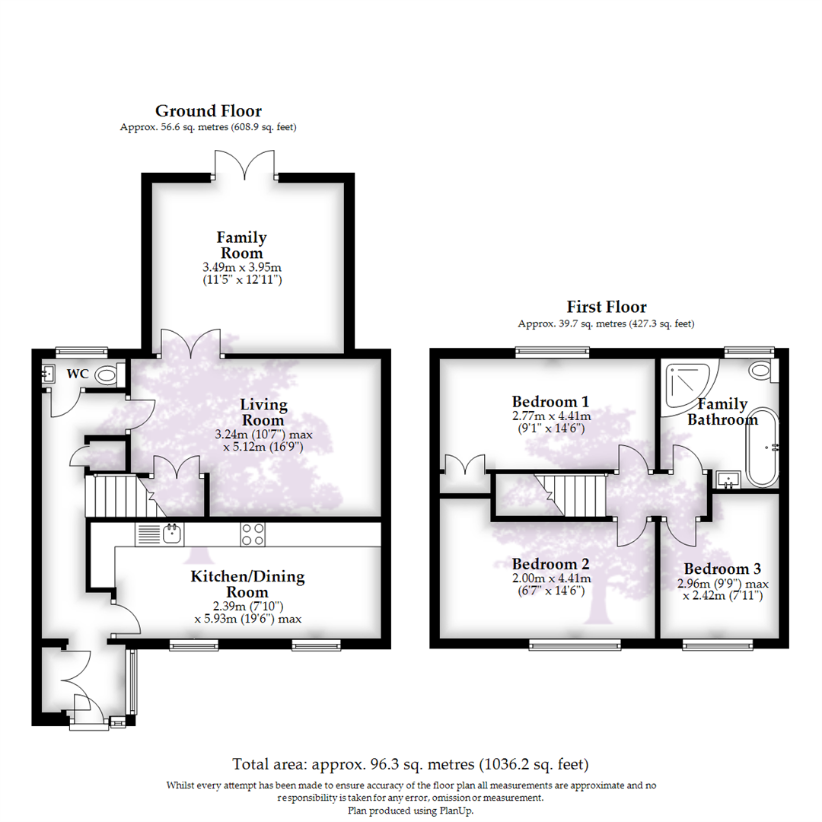
Property photos

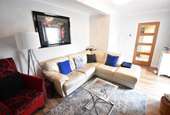
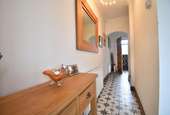

+8
Property description
Located towards the end of a cul-de-sac is this impeccably presented and much-improved three bedroom mid terraced family home situated in the heart of the popular village of Pill.In brief, the property comprises; entrance porch, entrance hall, cloakroom, living room, kitchen/dining room. To the first floor are three double bedrooms and a family bathroom. Externally, the property benefits from having a generous rear garden with off road parking for three vehicles. Local community amenities include a post office, general store, doctor's surgery, veterinary practice, public houses, caf?, farmers market, farm store, village hall, Primary School and Secondary School, cricket pitch and Church. Further comprehensive facilities, including High Street banks and supermarkets, are within only four and a half miles at the thriving town of Portishead.With a shortage of properties available in the village and homes of this size selling fast, Goodman & Lilley anticipate a good degree of interest, call one of our property professionals to arrange your appointment to view.Call, Click or Come in and visit our experienced sales team- 01275 430440/sales@goodmanlilley.co.ukTenure: FreeholdLocal Authority: North Somerset Council Tel: 01934 888888Council Tax Band: BServices: Electric, Water, Mains DrainageAll viewings strictly by appointment with sole agent Goodman & Lilley: 01275 430440Accommodation Comprising:Entrance PorchSecure uPVC double glazed front door and window combination, storage cupboard, uPVC double glazed window to the side aspect, encaustic tiled flooring, open-to:-Entrance HallEncaustic tiled flooring, radiator, storage cupboard, oak doors principal rooms, stairs rising to first floor landing.CloakroomFitted with a two piece suite comprising; low-level WC, vanity wash hand basin, radiator, encaustic tiled flooring and half-height wall tiling, uPVC obscured window to the rear aspect.Kitchen/Dining RoomA beautifully fitted kitchen with a matching range of modern fronted base, drawer and eye-level units with copper trim with worktop space and upstands over, inset sink and drainer unit with hose mixer tap, integrated dishwasher, fridge/freezer, fitted electric fan assisted oven, microwave oven, four ring electric ceramic hob with mirrored splashback, recessed ceiling downlighting, radiator, uPVC double glazed windows to the rear aspect. The room also has space to position a dining room table and chairs.Living RoomA light-filled room with uPVC French doors opening to the conservatory, storage cupboard, radiators, quality wood laminate flooring, TV point.ConservatoryA light-filled room which can be enjoy all year round, providing a further entertaining room or reading space, uPVC construction with double glazed windows to all sides and polycarbonate roof, secure uPVC double glazed courtesy door leads out onto the garden, wood flooring.First Floor LandingWith oak doors opening to the bedrooms and the family bathroom, access to roof space via loft hatch.Master BedroomA well-proportioned room with uPVC double glazed window to the rear aspect, radiator, built-in storage cupboard.Bedroom TwoA double bedroom with uPVC double glazed window to the front aspect, radiator.Bedroom ThreeA double bedroom with uPVC double glazed window to the front aspect, radiator.Family BathroomA spacious family bathroom fitted with a four piece suite comprising; low-level WC, claw-footed freestanding bath with mixer tap and hand shower attachment, wash basin storage beneath, double shower enclosure with drench shower and hand shower attachment, full height tiling to all walls, ceramic tiled flooring, uPVC obscured double glazed window to the rear aspect.OutsideThe rear garden enjoys a sunny aspect and is laid predominantly to stone chippings area with a brick paved patio providing the ideal space to sit back and dine alfresco in the warmer summer months. The garden is flanked by flowering shrubs and specimen trees with a grape vine draped pergola adding interest. To the rear of the garden features two generous storage shedsOff-Road ParkingThe property features off-road parking for three vehicles.
Council tax
First listed
2 weeks agoPill, BS20
Placebuzz mortgage repayment calculator
Monthly repayment
The Est. Mortgage is for a 25 years repayment mortgage based on a 10% deposit and a 5.5% annual interest. It is only intended as a guide. Make sure you obtain accurate figures from your lender before committing to any mortgage. Your home may be repossessed if you do not keep up repayments on a mortgage.
Pill, BS20 - Streetview
DISCLAIMER: Property descriptions and related information displayed on this page are marketing materials provided by Goodman & Lilley Estate Agents. Placebuzz does not warrant or accept any responsibility for the accuracy or completeness of the property descriptions or related information provided here and they do not constitute property particulars. Please contact Goodman & Lilley Estate Agents for full details and further information.




