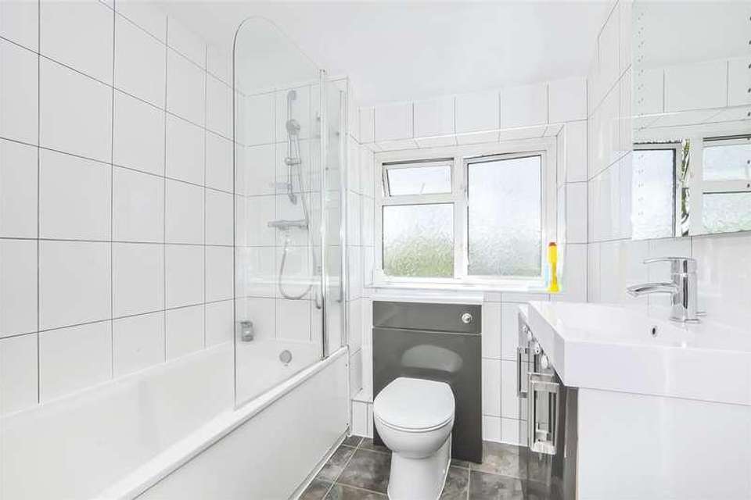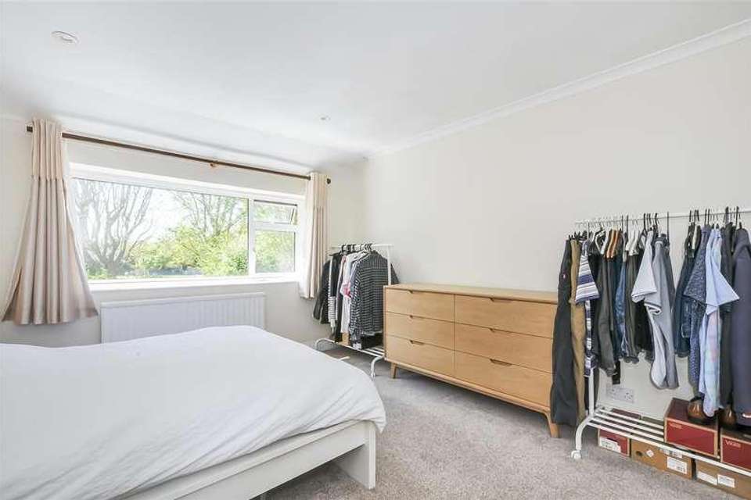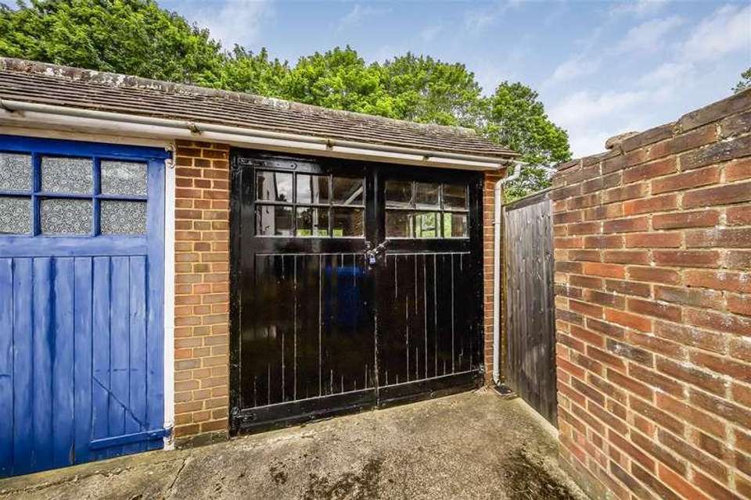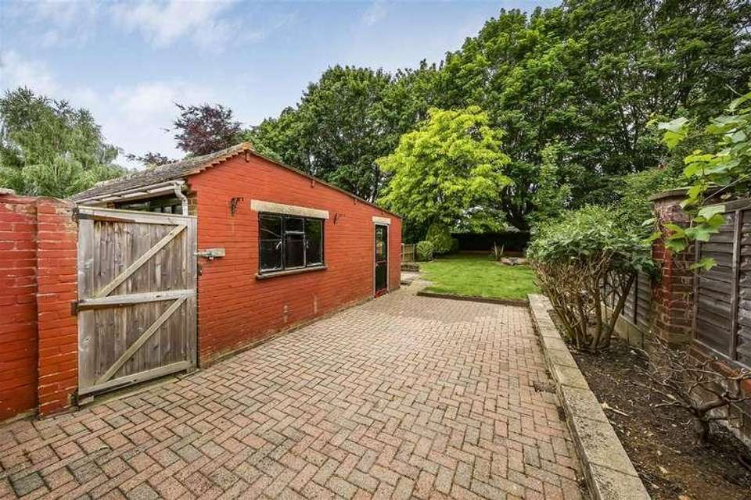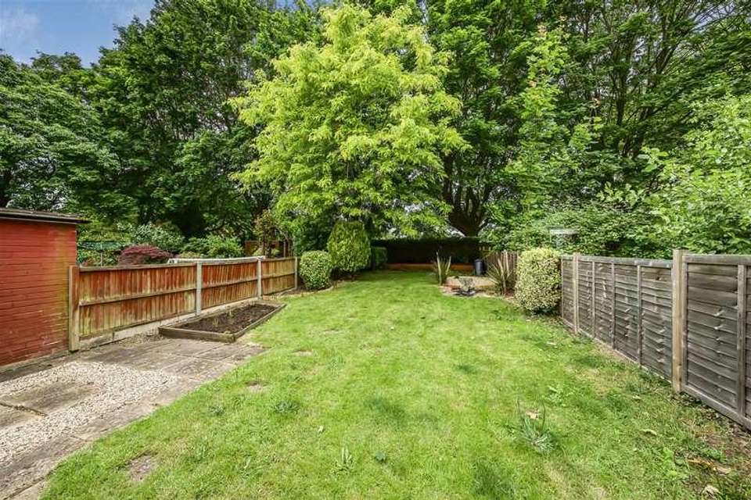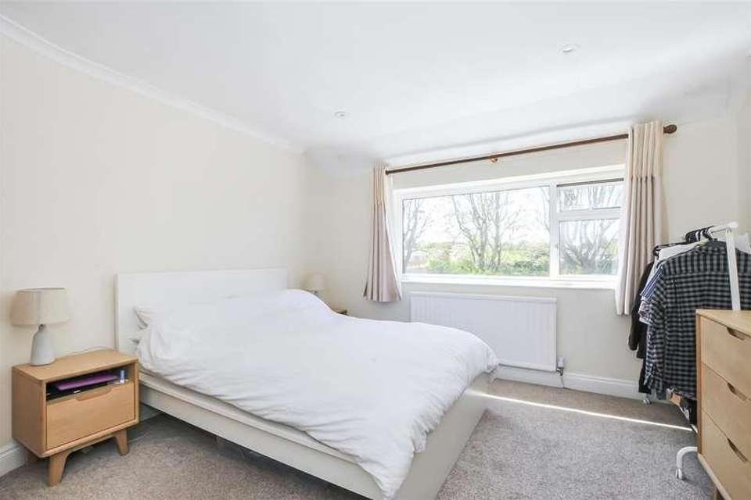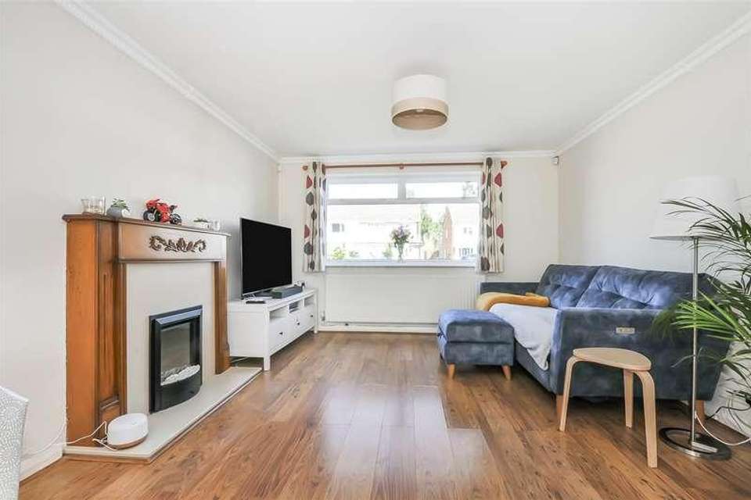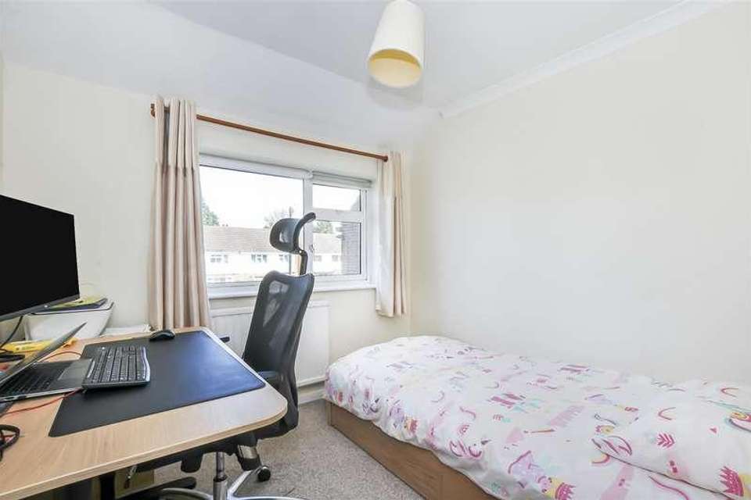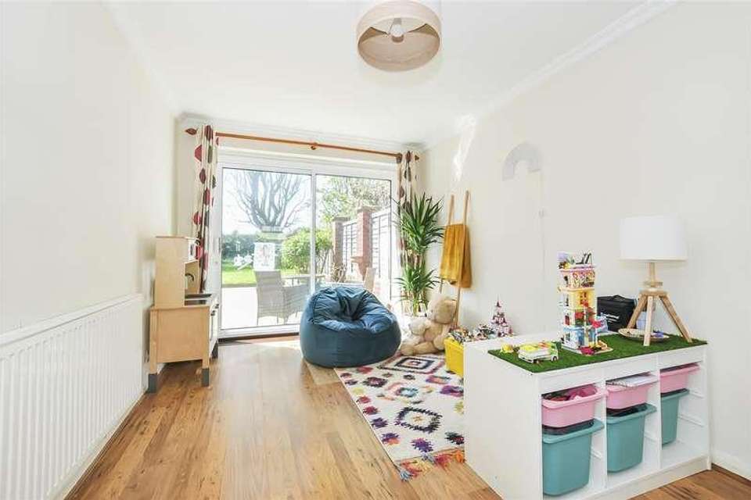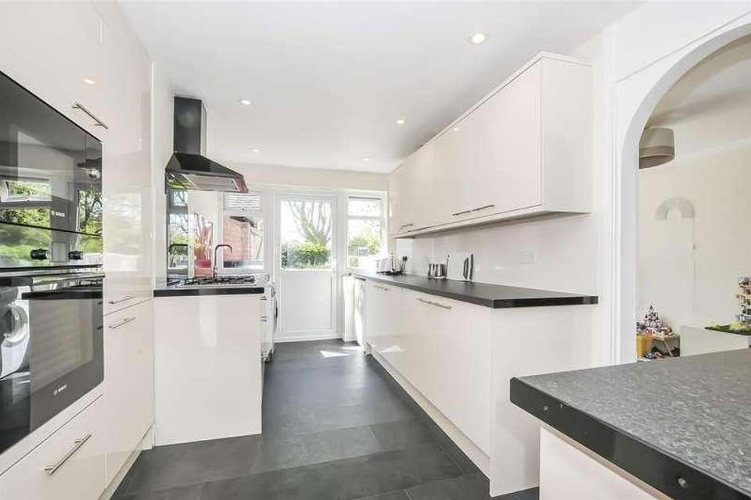3 bedroom semi-detached house for sale
Windsor, SL4semi-detached house
bedrooms
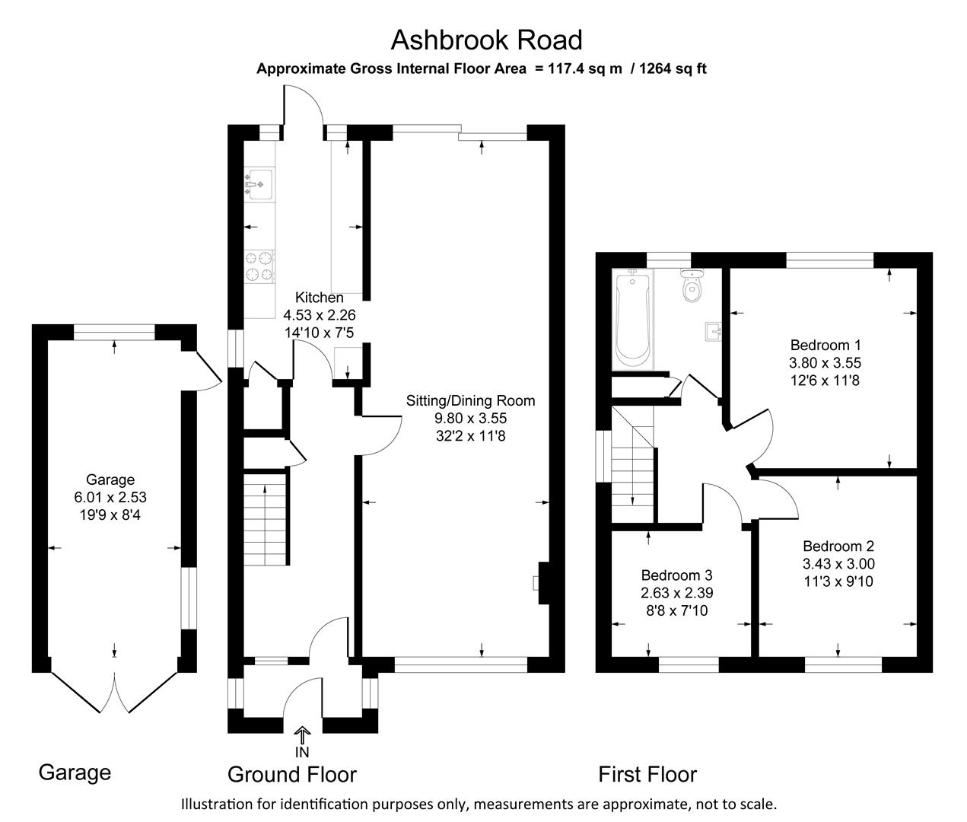
Property photos

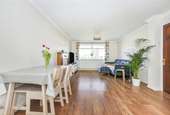
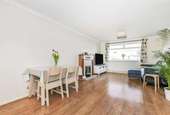

+9
Property description
Located in the ever popular village of Old Windsor and with easy access to to well regarded local schools, amenities and transport links, this 3 bedroom semi detached family home is a must for viewings. With a large open plan living/dining room, well designed and equipped kitchen, 2 double and 1 single bedroom, family bathroom, secluded rear garden, garage and off street parking, call today 01753 621234 to arrange your viewing.Entrance/Porch/HallwayThrough partially glazed UPVC front door with adjacent window into porch with oak wood flooring throughout, glass door to hallway, radiator, stairway to first floor and further doors to living/dining room and kitchen.Living/Dining RoomWith front aspect UPVC double glazed window and rear aspect French doors leading to the back garden. Oak wood flooring, feature fireplace with electric fire, tv and power points and 2 radiators.KitchenRear aspect UPVC double glazed windows and door to back garden; a range of eye and base level units with complementary work surface, gas hob with overhead hood and extractor fan, built in double oven, space for free standing kitchen appliances, tiled flooring and mid-level power points.Bedroom 1Front aspect UPVC double glazed window, fitted carpet, radiator and power points.Bedroom 2Rear aspect UPVC double glazed window, fitted carpet, radiator and power points.Bedroom 3Front aspect UPVC double glazed window, fitted carpet, radiator and power points.Family BathroomRear aspect frosted UPVC double glazed window, fitted bath with overhead shower and glass screen, wash hand basin vanity unit with storage, back to wall wc unit, illuminated mirror, tiled floor and walls.GarageBrick built single garage adjacent to the property with double wooden doors, and side aspect window and door to back garden.Back GardenWith brick built paved patio area adjacent to the property, side access gate next to the garage, the remainder laid mostly to lawn with mature trees and shrubs and surrounded by a wooden fence.Front of PropertyShared brick paved driveway leading to single garage at the rear of the property, adjacent lawn and flower bed.General InformationCouncil Tax Band 'E'Legal Note**Although these particulars are thought to be materially correct their accuracy cannot be guaranteed and they do not form part of any contract**.
Interested in this property?
Council tax
First listed
3 weeks agoWindsor, SL4
Marketed by
Horler & Associates 242 Dedworth Road,Windsor,Berkshire,SL4 4JRCall agent on 01753 621234
Placebuzz mortgage repayment calculator
Monthly repayment
The Est. Mortgage is for a 25 years repayment mortgage based on a 10% deposit and a 5.5% annual interest. It is only intended as a guide. Make sure you obtain accurate figures from your lender before committing to any mortgage. Your home may be repossessed if you do not keep up repayments on a mortgage.
Windsor, SL4 - Streetview
DISCLAIMER: Property descriptions and related information displayed on this page are marketing materials provided by Horler & Associates. Placebuzz does not warrant or accept any responsibility for the accuracy or completeness of the property descriptions or related information provided here and they do not constitute property particulars. Please contact Horler & Associates for full details and further information.




