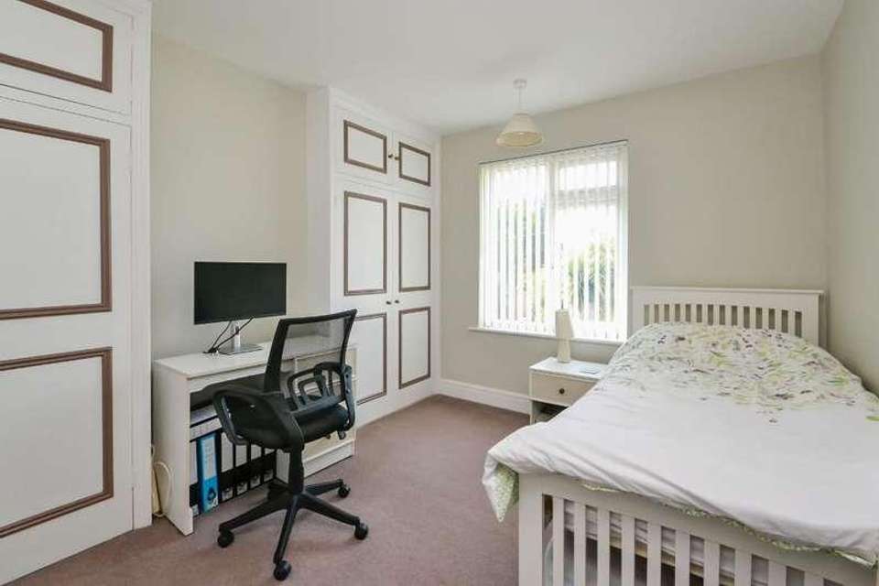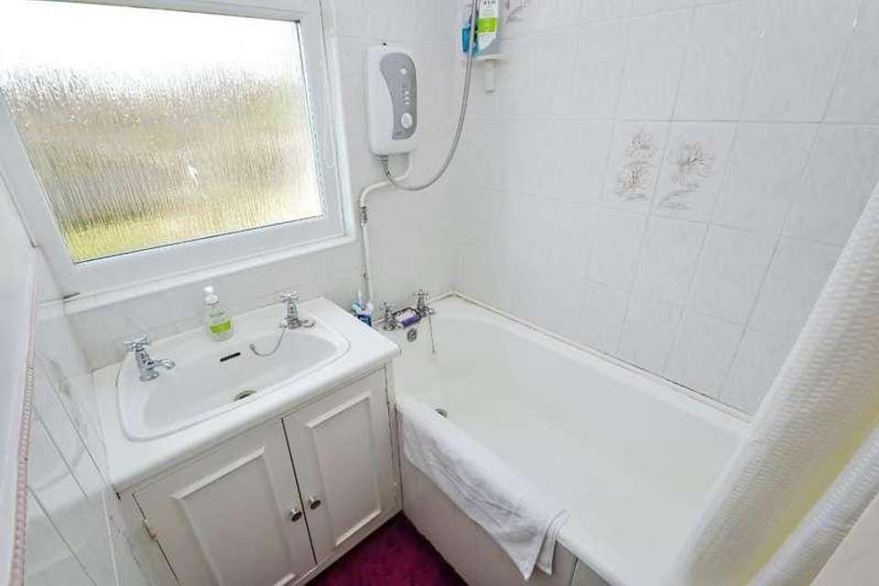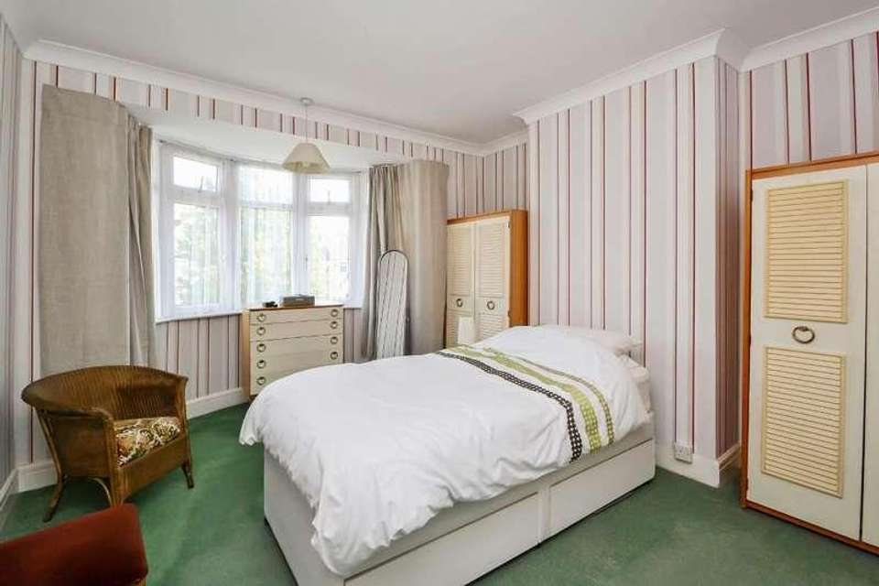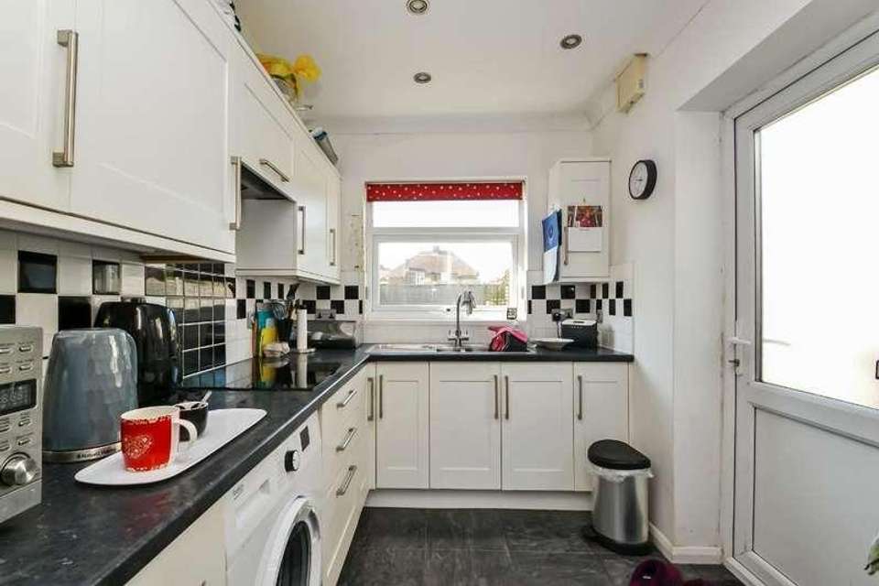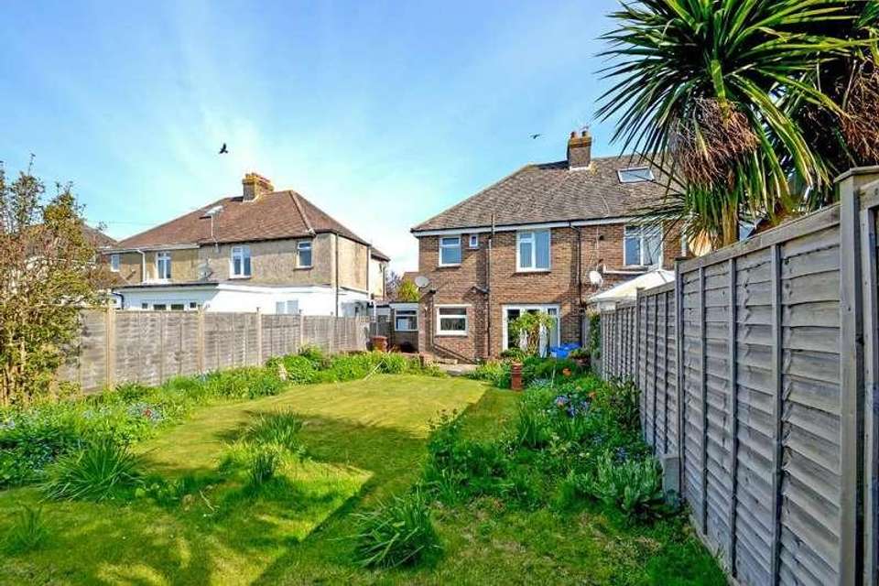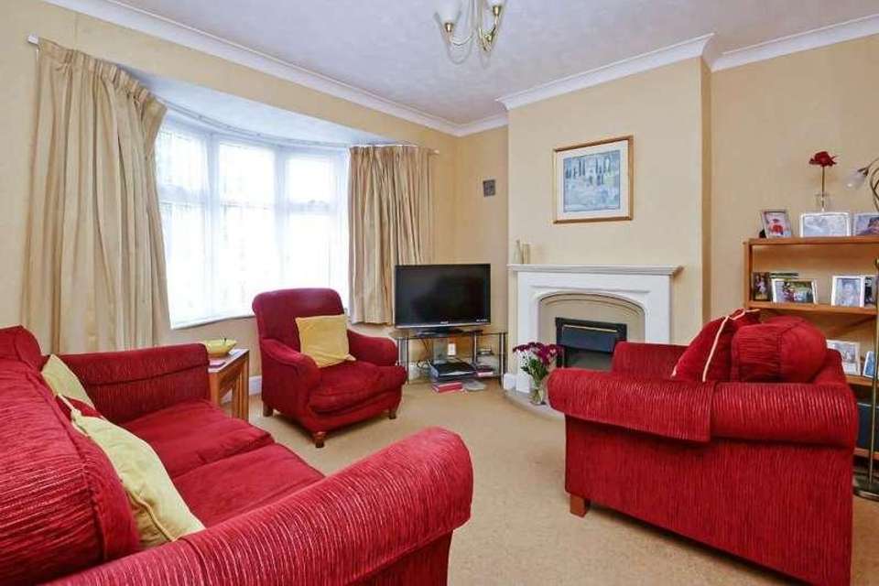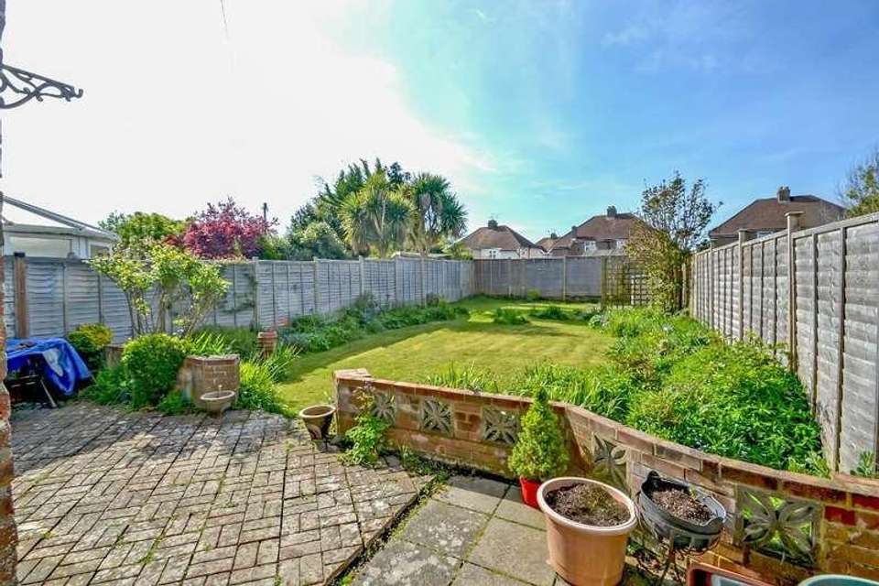3 bedroom semi-detached house for sale
West Sussex, PO21semi-detached house
bedrooms
Property photos
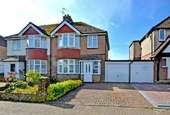
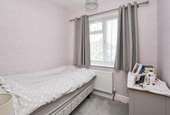
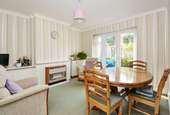

+7
Property description
An older style bay fronted 1930s semi-detached house having been in the same family for over forty seven years. The property has gas heating by radiators, double glazing and is offered for sale in a clean condition but would benefit from some general modernisation and offers scope to extend subject to planning consents. There are three bedrooms, two separate reception rooms and the advantage of a generous size south facing rear garden.The property is situated on the northern outskirts of Bognor Regis and is convenient for local shopping facilities at Royal Parade together with bus service. There is a medical centre and dentist at North Bersted while Bognor Regis has further facilities and sea front with promenade. There are also the out of town superstores available along the Shripney Road.ENTRANCE PORCH Double glazed front door and sealed double glazed windows, inner double glazed front door opening to:-ENTRANCE HALL Stairs to first floor with understairs storage cupboard, housing gas and electric meters, radiator and doors to:-LOUNGE Ornamental fireplace, radiator, double glazed window with front aspect, light dimmer switch.DINING ROOM Gas fire fitted with back boiler with fitted storage cupboard to one side. Double glazed window and double glazed doors provide access onto patio and rear garden.KITCHEN Stainless steel sink unit adjoining work surface with matching cupboards under and drawer unit. Built-in AEG electric hob with concealed extractor above. Plumbing for washing machine, matching eye level cupboards, built-in double oven with cupboard above and below, radiator, double glazed windows and double glazed door provides access to garden.LANDING Double glazed window, radiator, access to loft space.BEDROOM ONE Double glazed window with front aspect, radiator.BEDROOM TWO Double glazed window with view over rear garden. Airing cupboard housing water cylinder with fitted shelving and built-in wardrobe cupboard.BEDROOM THREE Front aspect with double glazed window, radiator.SEPARATE WC WC, double glazed window.BATHROOM Panelled bath with independent Triton shower unit over bath, wash hand basin, double glazed window, part tiling.FRONT GARDEN Laid to lawn with brick paved driveway with parking for cars.GARAGE Fronted by up and over door with light and power, personal door into rear garden.SOUTHERLY REAR GARDEN Adjacent to the property is a brick paved patio area with ornamental walling with the remainder of the garden laid mainly to lawn with flower borders and enclosed by fencing.
Interested in this property?
Council tax
First listed
2 weeks agoWest Sussex, PO21
Marketed by
Joe Graham Property Sales 234 Chichester Road,North Bersted,Bognor Regis,PO21 5BACall agent on 01243 842224
Placebuzz mortgage repayment calculator
Monthly repayment
The Est. Mortgage is for a 25 years repayment mortgage based on a 10% deposit and a 5.5% annual interest. It is only intended as a guide. Make sure you obtain accurate figures from your lender before committing to any mortgage. Your home may be repossessed if you do not keep up repayments on a mortgage.
West Sussex, PO21 - Streetview
DISCLAIMER: Property descriptions and related information displayed on this page are marketing materials provided by Joe Graham Property Sales. Placebuzz does not warrant or accept any responsibility for the accuracy or completeness of the property descriptions or related information provided here and they do not constitute property particulars. Please contact Joe Graham Property Sales for full details and further information.




