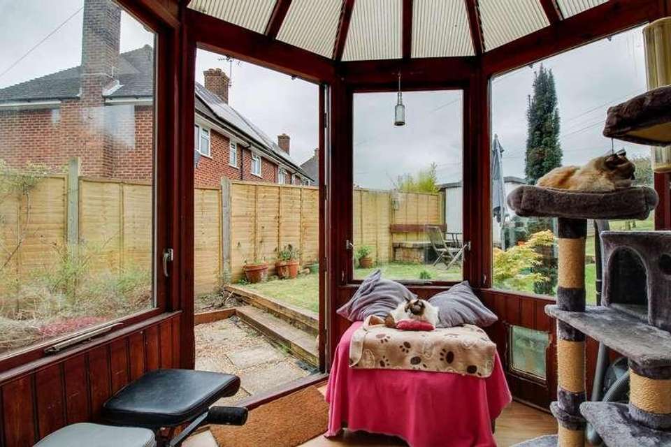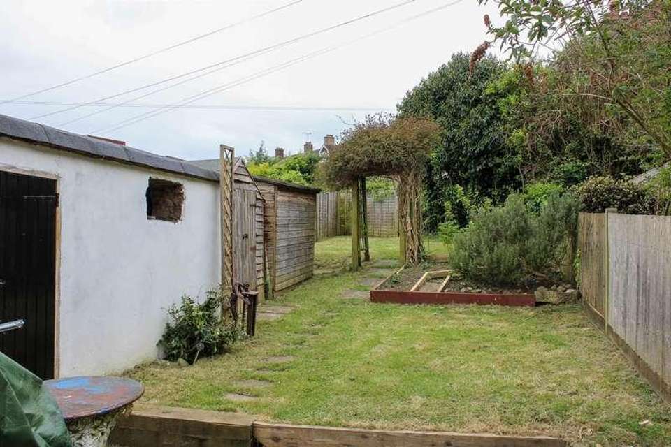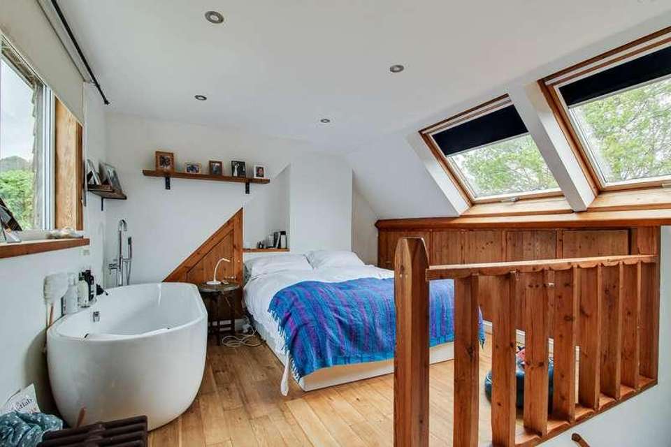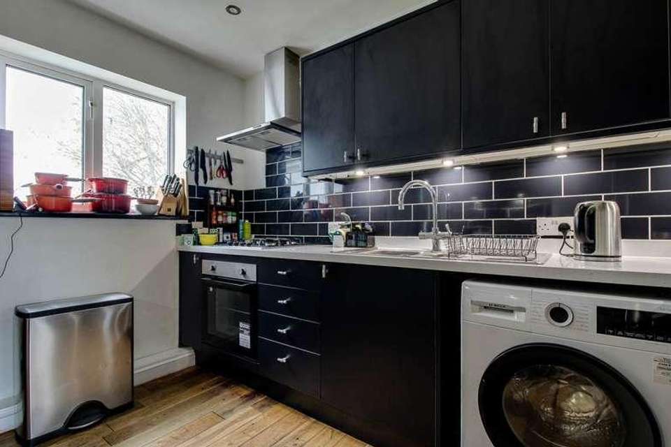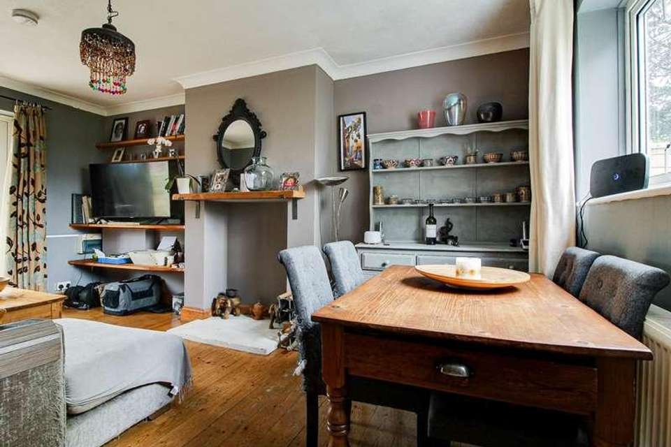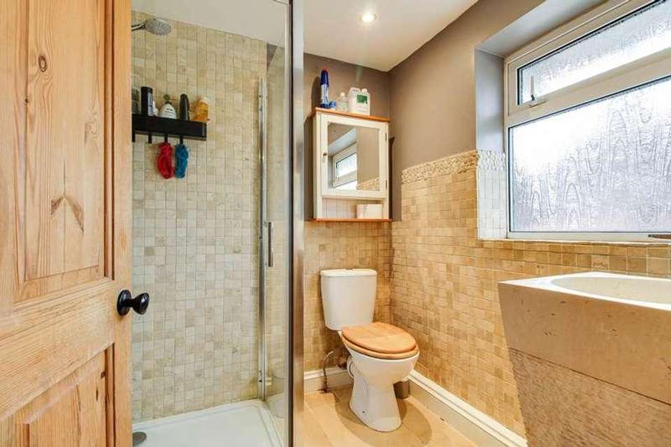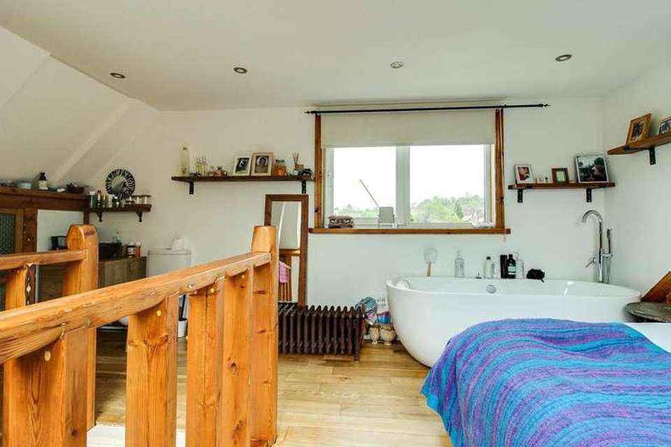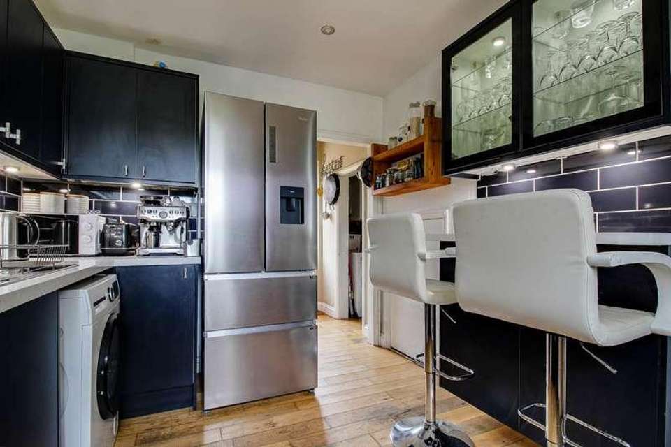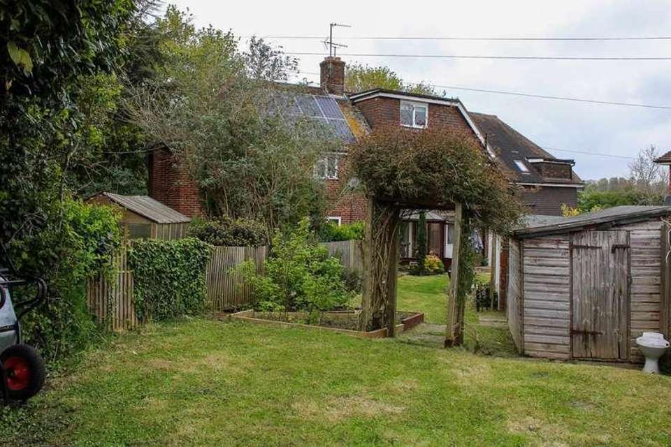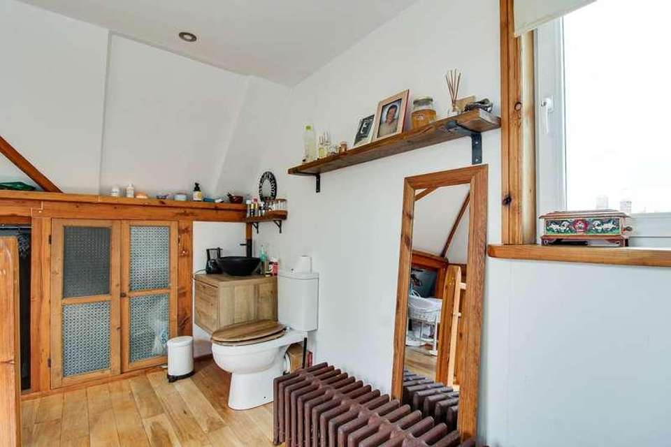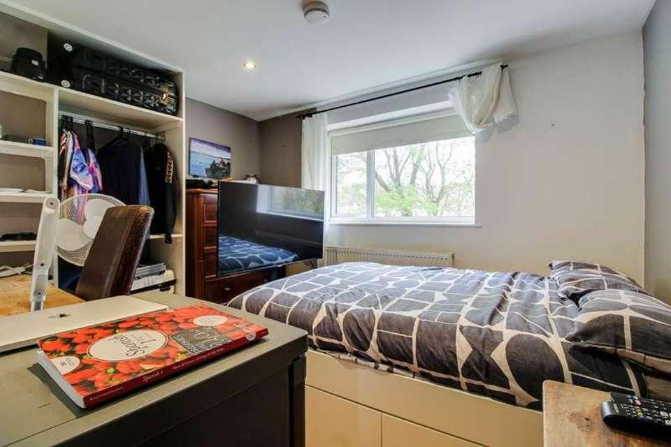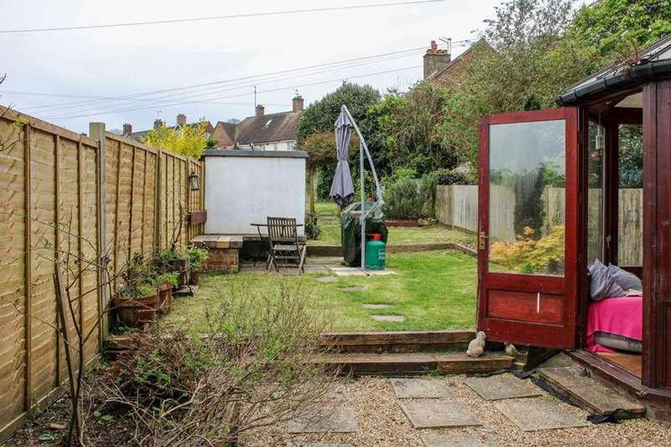4 bedroom terraced house for sale
Lewes, BN7terraced house
bedrooms
Property photos
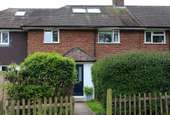
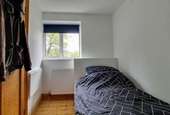
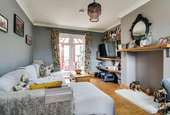
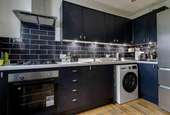
+13
Property description
Charles Wycherley Independent Estate Agents are delighted to present this surprisingly spacious and cleverly adapted mid-terraced 4 bedroom family house. The property has an entrance porch opening to the entrance hall with 17`9 x 11` through sitting room with east facing conservatory. To the other side is a new fully fitted kitchen with pantry and downstairs shower/cloakroom. The first floor has 3 bedrooms (2 doubles and 1 single) and a modern contemporary shower room, and there is a large master bedroom on the second floor with bath and w.c. facility. The front garden has potential for parking (subject to planning permission) and a south-west facing 77` rear garden with outbuilding and rear access. The property has uPVC double glazing and gas fired central heating.Eridge Green is an attractive green to the northern outskirts of the Landport area, a pleasant play area or somewhere to sit, being close to the Landport Community Centre and superb walks over the fields to the River Ouse. The excellent Landport corner shop is just yards away, for excellent convenience and a bus stop into Lewes town centre, which is approximately 20 minutes walk. The historical town centre has an abundance of period properties, independent shops, cafes, pubs and restaurants, as well as 3 superstores. The superb Depot Cinema and the mainline Railway Station are just to the south of the High Street, with services to London Victoria (65 mins), London Bridge (90 mins) and Brighton (15 mins).SECOND FLOORMASTER BEDROOM 119`8 x 11`8. Superb double aspect bedroom with 2 Velux windows and westerly aspect over Eridge Green with the South Downs beyond. uPVC double glazed dormer window to rear with south-easterly aspect over the rear garden. Roof conversion with ceiling galleried staircase with painted wooden treads and pine balustrade and hand rail. Exposed ceiling rafter and wood purlins with fitted cupboards to north and west. North section with open wardrobe hanging area and glazed cupboard with shelves and pine ledge. 8 Pine eaves cupboards with shelves, drawers and hanging. Antique style large radiator. Wood strip flooring. Modern deep self-standing bath with mixer tap and hand shower. Low level w.c. with wooden seat. Contemporary black circular wash basin with mixer tap and cabinet with drawer under. Recessed spotlighting. Smoke alarm. Further storage cupboards with pine drawers throughout. Dimmer switch.FIRST FLOORLOBBYPine floorboards and internal pine door to:-LANDINGSeparate corridor with pine floorboards.BEDROOM 211` x 6`. uPVC double glazed window looking to Eridge Green and view to the South Downs. Wood floorboards. Radiator. Recessed spotlighting. Smoke alarm. Pine door.SHOWER ROOM6`2 x 5`5. uPVC double glazed window. Modern contemporary shower room with glazed shower cubicle and independent shower, mosaic style Travertine tiling and shower tray. Contemporary wash basin and stand with mixer tap. Halt tiled wall with pebble inset. Chrome ladder towel rail. Low level w.c. Bathroom cabinet. Recessed spotlighting. Extractor fan. Travertine tiled floor. Pine door.CENTRAL LANDING & SECOND LOBBY TO BEDROOMSBEDROOM 311`7 x 9`8 increasing to 12`. uPVC double glazed window with superb outlook to the west over Eridge Green. Fitted open shelves and wardrobe. Exposed pine floorboards, skirtings and door. Recessed spotlighting and dimmer switch. TV point. Radiator.BEDROOM 48` x 7`2. uPVC double glazed window to rear garden to east. Radiator. Exposed pine floorboards. Fitted wardrobe with shelves. Dimmer switch. Pine door.GROUND FLOORENTRANCE LOBBYDouble glazed door. Clay tiled floor. Cloaks hanging space. Arch to:-ENTRANCE HALLOak wood flooring. Painted wood staircase to first floor landing.SITTING ROOM17`9 x 11`. Double aspect room with uPVC double glazed window looking to Eridge Green. Fireplace with oak board mantle and painted hearth. Exposed wood floorboards. Fitted wood shelves. Electric fuse box. Dimmer switch. Pine door.CONSERVATORY8`5 x 7`7. Double glazed door and 4 aspects of double glazed windows looking to the rear garden. Wall light.KITCHEN12` x 8`10. uPVC double glazed window overlooking the front garden to the west and South Downs. Stainless steel 1? bowl sink unit with cupboards and drawer under. 4-Ring stainless steel gas hob. Lamona stainless steel electric oven. Space and plumbing for washing machine. Space for fridge/freezer. Range of wall cupboards. Stainless steel extractor fan with light. Tiled splashback. Breakfast bar with seating. Glazed cupboards over. Oak wood flooring. Recessed spotlighting and dimmer switch. Cupboard understairs. Open lobby and pantry with wood shelves. Space and plumbing for tumble-dryer. Vokera gas fired boiler.SHOWER ROOM5`4 x 4`8. uPVC double glazed window. Shower cubicle with independent shower, mosaic tiling and shower tray. Low level w.c. Contemporary wash basin with mixer tap. Chromium towel rail. Tiled floor.GROUND FLOORFRONT GARDENLawn and pathway to entrance, hedge surrounding. N.B. Potential for parking (subject to planning permission).REAR GARDENApproximately 77` depth with stepstone path with pebble inset and wooden sleeper trim and steps. Outside water tap. Storage cupboard. Gate with right-of-way from Landport Road. Lawn section to paved seating area and step to further lawn area with raised border. Fenced lawn area. Timber arbor with climbing plants. 2 Timber sheds, 7` x 5` and 5` x 5`. Brick outbuilding 9`4 x 4`7.what3words /// rival.trappings.skipsNoticePlease note we have not tested any apparatus, fixtures, fittings, or services. Interested parties must undertake their own investigation into the working order of these items. All measurements are approximate and photographs provided for guidance only.Council TaxLewes District Council, Band C
Interested in this property?
Council tax
First listed
2 weeks agoLewes, BN7
Marketed by
Charles Wycherley Estate Agents 66 High Street,Lewes,.,BN7 1XGCall agent on 01273 069006
Placebuzz mortgage repayment calculator
Monthly repayment
The Est. Mortgage is for a 25 years repayment mortgage based on a 10% deposit and a 5.5% annual interest. It is only intended as a guide. Make sure you obtain accurate figures from your lender before committing to any mortgage. Your home may be repossessed if you do not keep up repayments on a mortgage.
Lewes, BN7 - Streetview
DISCLAIMER: Property descriptions and related information displayed on this page are marketing materials provided by Charles Wycherley Estate Agents. Placebuzz does not warrant or accept any responsibility for the accuracy or completeness of the property descriptions or related information provided here and they do not constitute property particulars. Please contact Charles Wycherley Estate Agents for full details and further information.





