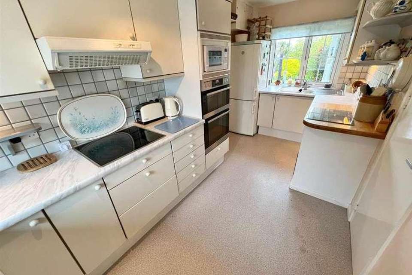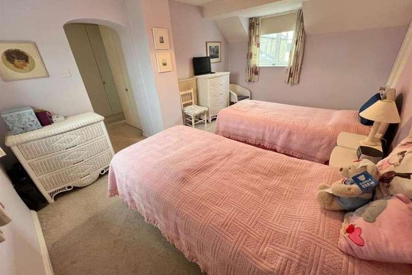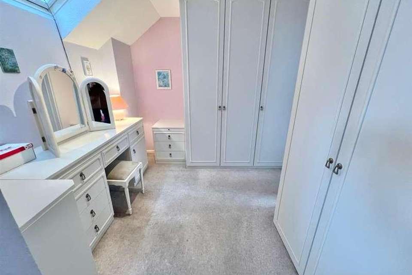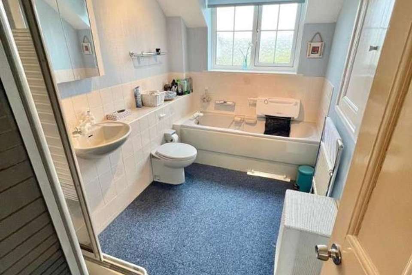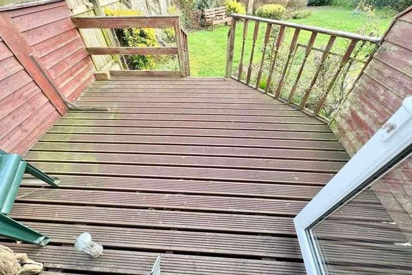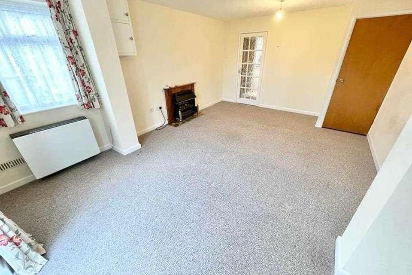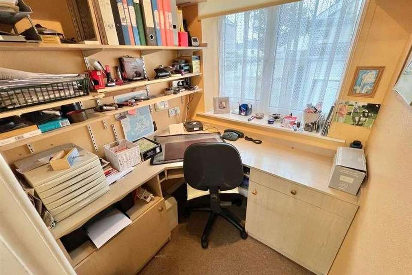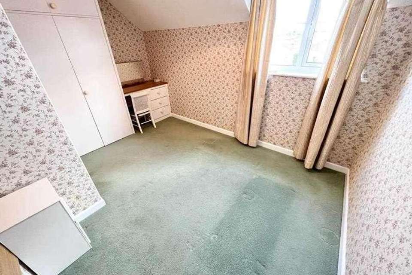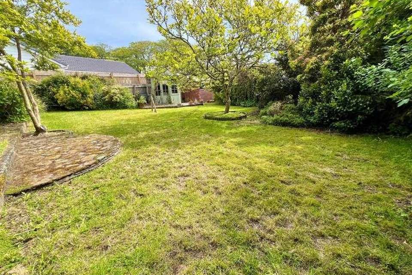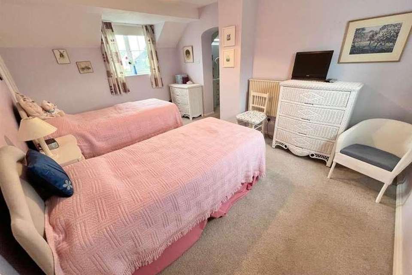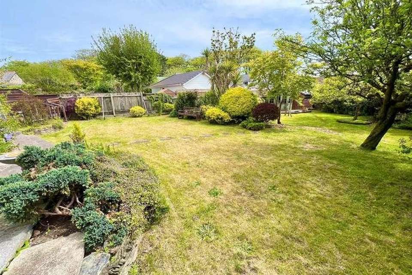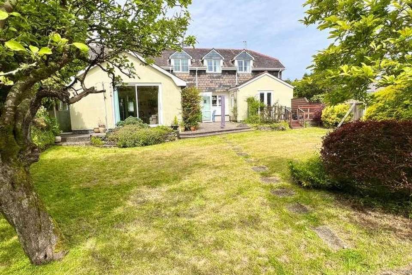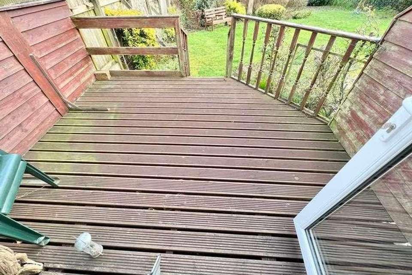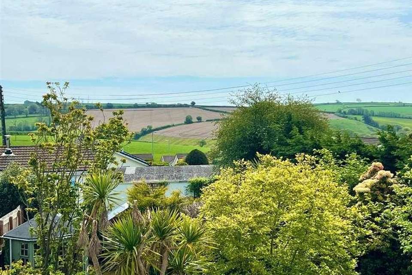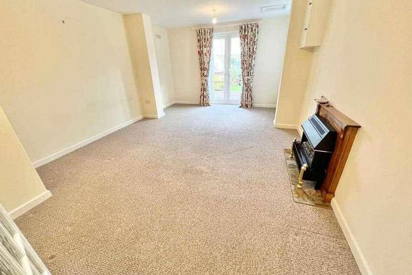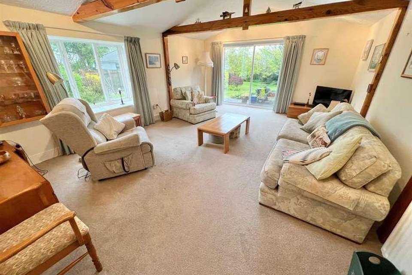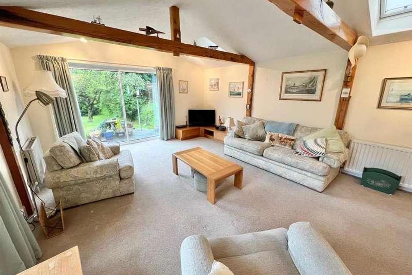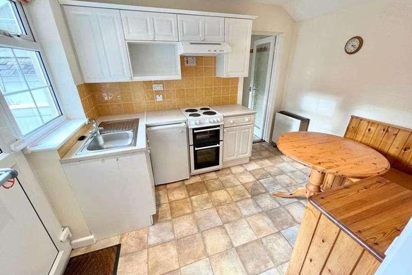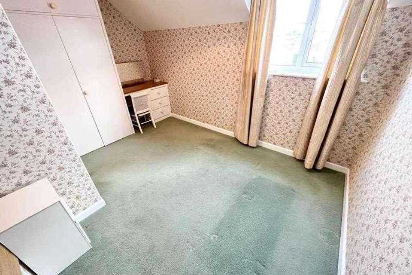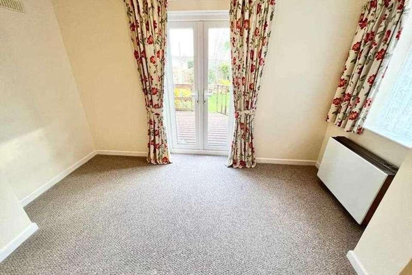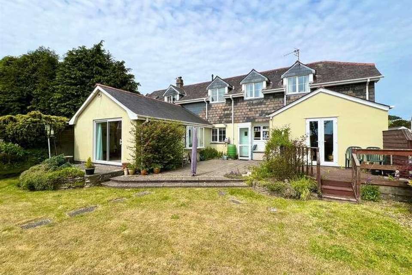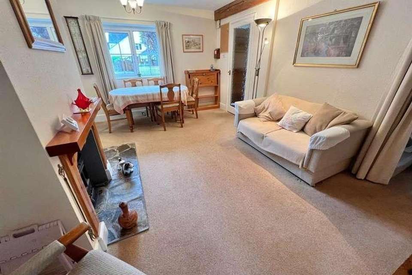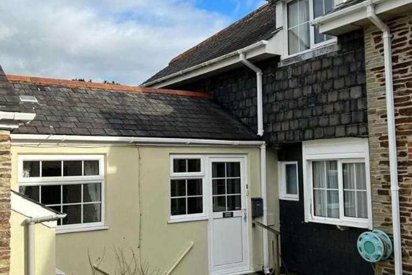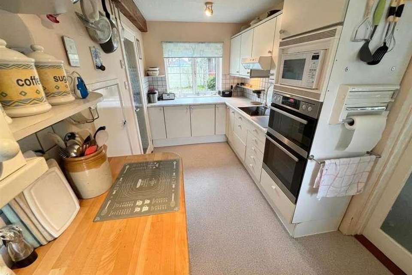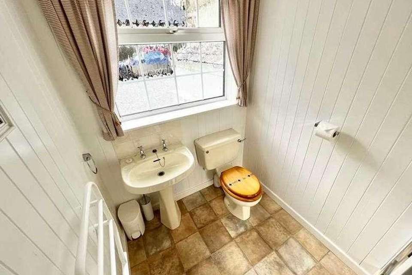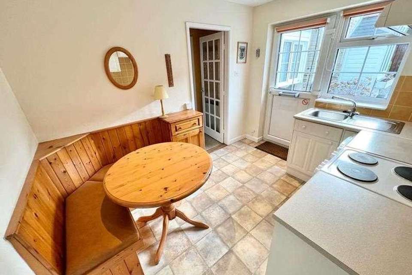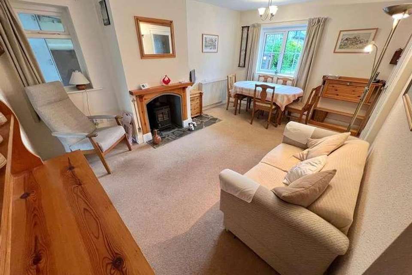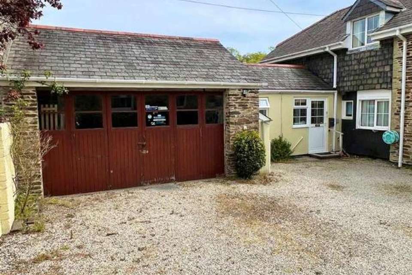3 bedroom detached house for sale
Cornwall, TR2detached house
bedrooms
Property photos

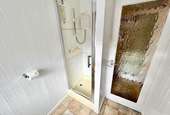
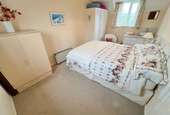
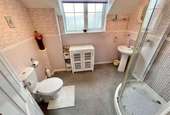
+29
Property description
Available for sale for the first time in over forty years and in the same family ownership since new, this very handsome stone and tile hung fronted house that is situated right in the heart of the village and yet nicely tucked back at the end of a long drive and away from the hustle and bustle of the village.This versatile house, as big as a four/ five bedroom property, currently forms a two bedroom house with a one bedroom self contained cottage but could equally form a three bedroom main property with a sizeable self contained annexe that arguably could also be enlarged if required by converting part of the substantial adjoining garage. The property has a sizeable driveway with access to a stone fronted double garage, an open fronted carport/ potential single garage and a large lawned rear garden with a timber decked garden area for the cottage/ annexe.The property would be ideal for a buyer looking for a sizeable family home, with potential to make the property one very large home or for a buyer looking for a two/three bedroom home that currently has substantial ground floor living space and an annexe/ self contained cottage for family members or to rent out with great income potential.The main house and cottage both have lovely views over the rear garden which is over 95 feet in length and views of open rolling countryside beyond. The main house is entered via the entrance porch which leads to an inner hall. Off the inner hall is the dining room/ family room that is a double aspect room with a fireplace with slate hearth and a fitted woodburning stove. Glazed double doors open to the large and very impressive double aspect lounge with its semi vaulted ceiling with inset overhead windows and feature exposed roof timbers. The lounge has lovely views over the rear garden from the Oriel style side window and from the sliding patio door/ window with access to a rear patio.The double aspect kitchen has a range of white fronted kitchen units with cupboards, drawers, marble style worksurfaces and fitted appliances including: touch controllable four ring electric hob with extractor fan above and there is an electric double oven with microwave recess above. There is a one and a quarter bowl sink with draining board, space for a fridge/freezer and space for a dishwasher.The utility room has a fitted sink with draining board, space for appliances, including a washing machine and tumble dryer, a double back door to the rear garden and there is access to a separate W/C and to the study/office. The staircase, just off the dining room/ family room, leads to the first floor landing, which in turn leads to the master suite, the guest bedroom and the family bath/ shower room. We are informed that the landing use to continue through part of bedroom two and linked up to the cottage/ annexe bedroom, which could be easily reinstated in our opinion, if a buyer wanted a third bedroom in the main house. If this was done, the cottage would still form a substantial ground floor annexe with potential to create a new annexe bedroom by converting part of the adjoining garage if required.The master bedroom suite consists a double aspect bedroom with lovely far reaching rural views, access to a generous dressing room that leads to the en-suite shower room. The second bedroom is a double aspect double bedroom with lovely far reaching rural views, that even if reinstated as previously described to give landing access to a third bedroom for the house, would still be a very nice double bedroom. The family bath/ shower room is a good size with bath and a separate shower cubicle and there is access to two over stair cupboards, one forms the airing cupboard and the other houses the LPG central heating boiler. The cottage/ annexe has self contained accommodation laid out over two floors with access from the driveway through the cottage front door that leads to the kitchen/ breakfast room with its fitted kitchen that has a breakfast area at one end. A glazed door leads to a lobby with space for a washer/dryer and another glazed door leads to the ground floor shower room. From the kitchen, another glazed door leads to an inner lobby with a staircase to the first floor cottage bedroom and cloakroom. The ground floor inner lobby gives access to the impressively large lounge/ dining room with its decorative fireplace and stone hearth (not functional), there is a defined dining area, double doors lead out to the cottages/ annexes decked garden area. In the lounge area is a very deep under stair cupboard.The cottages first floor landing leads to a double bedroom with lovely far reaching rural views and there is a built in double wardrobe. Off the landing is access to the inner landing with a built in cupboard, that could be reconnected in this area to the main house if required, as previously described. From here is access to the first floor cloakroom.Outside, the property has a great plot with its seizable front driveway that gives access to a double garage with overhead storage and there is an open fronted carport that could be adapted to form a single garage in our opinion, if required. From the carport, there is access to the covered LPG bottle storage area, there is a built in storage cupboard and a door leads to a long covered walkway with a door that leads to the rear garden.The rear garden is a real feature, being just over 95 feet in length, is mainly laid to lawn and it includes two patios and the cottage/ annexe decked garden. The garden has two defined lawned areas, there are various flower and shrub beds, a Cornish Palm, fruit trees and towards the end of the garden is a summer house, two garden sheds and there is a hidden area of garden that is ideal for storage/ composting or, potentially, a vegetable/fruit garden.The main house has LPG central heating, the cottage/ annexe has night storage heating and the house and cottage have majority double glazing.EPC: Band: Main House: Band F. The Cottage/Annexe: Band ECouncil Tax Band: Main House: C. The Cottage: TBCRear Garden Just over 95' at longest point x over 45' (28.96m x 13.72m)Double Garage 17'11' excluding recess x 16'5' up to garage doors (5.46m x 5.00m)Car Port16' x 8'11' at widest point excluding recess doors and gas bottle storage area (4.88m x 2.72m)Lounge 19'7' x 14'9' (5.97m x 4.50m)Dining Room/ Family Room 15'2' x 10'10' at widest point and including fireplace (4.62m x 3.30m)Kitchen 15'1' x 6'11' (4.60m x 2.11m)Utility Room 7'9' x 8'3' (2.36m x 2.51m)Study 5'3' x 4'11' (1.60m x 1.50m)Bedroom 1 15'3' x 10'8' at widest point (4.65m x 3.25m)Dressing Room 8'9' at widest point x 8'6' (2.67m x 2.59m)Bedroom 2 15'3' x 8'10' (4.65m x 2.69m)Annexe Kitchen/Breakfast Room 10'2' x 8'1' (3.10m x 2.46m)Annexe Lounge/ Dining Room 17'10' including cupboard x 12'7' (5.44m x 3.84m )Annexe Bedroom 12'7' x 8'10' into recess (3.84m x 2.69m)
Interested in this property?
Council tax
First listed
2 weeks agoCornwall, TR2
Marketed by
Alastair Shaw 15 Fore Street,Mevagissey,PL26 6UQCall agent on 01726 844 202
Placebuzz mortgage repayment calculator
Monthly repayment
The Est. Mortgage is for a 25 years repayment mortgage based on a 10% deposit and a 5.5% annual interest. It is only intended as a guide. Make sure you obtain accurate figures from your lender before committing to any mortgage. Your home may be repossessed if you do not keep up repayments on a mortgage.
Cornwall, TR2 - Streetview
DISCLAIMER: Property descriptions and related information displayed on this page are marketing materials provided by Alastair Shaw. Placebuzz does not warrant or accept any responsibility for the accuracy or completeness of the property descriptions or related information provided here and they do not constitute property particulars. Please contact Alastair Shaw for full details and further information.





