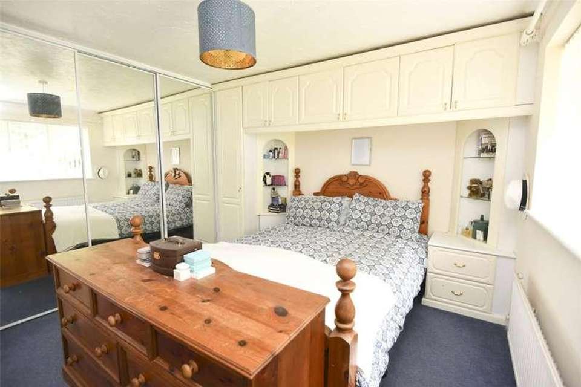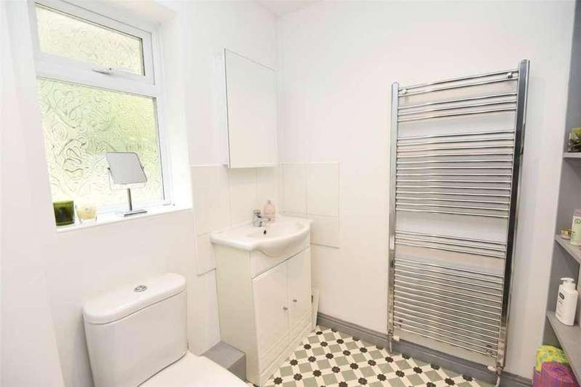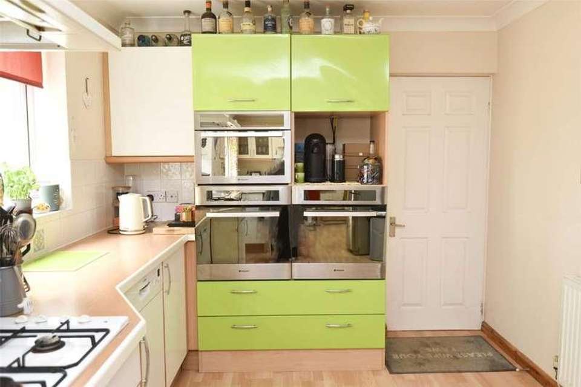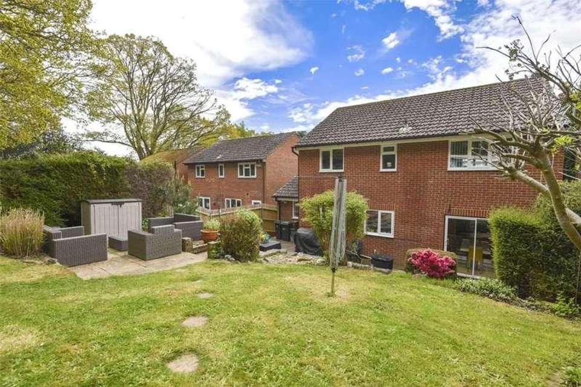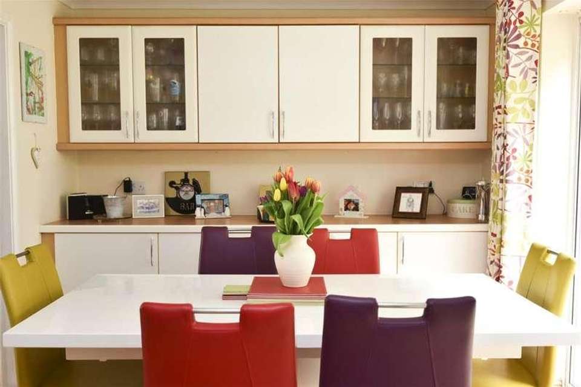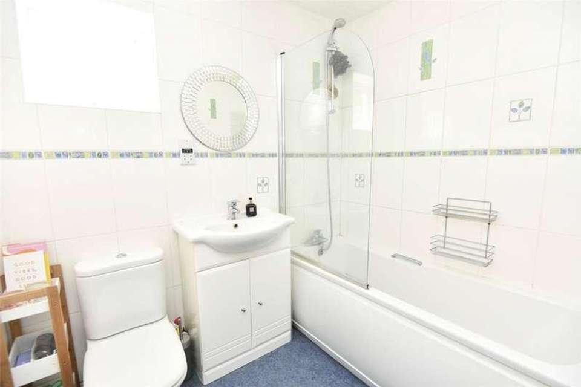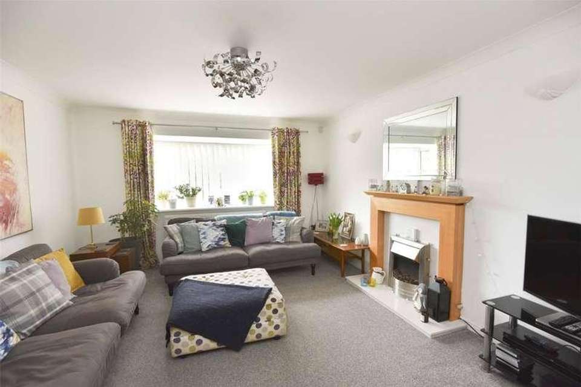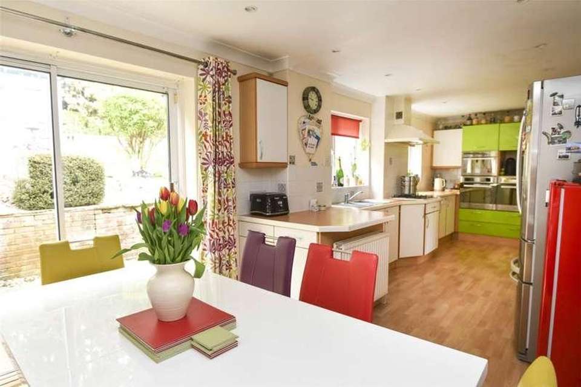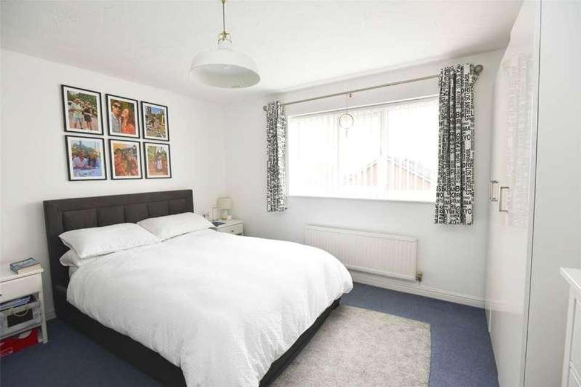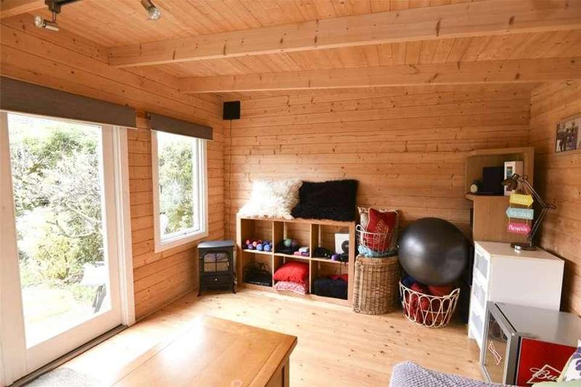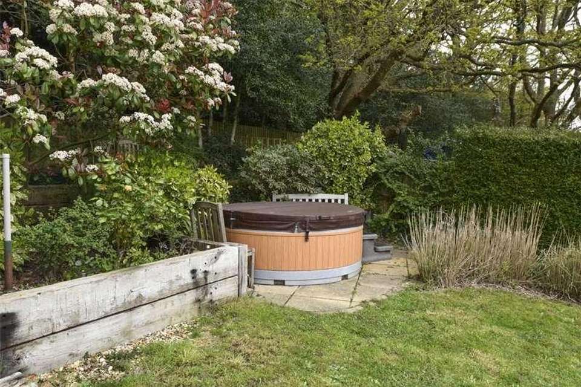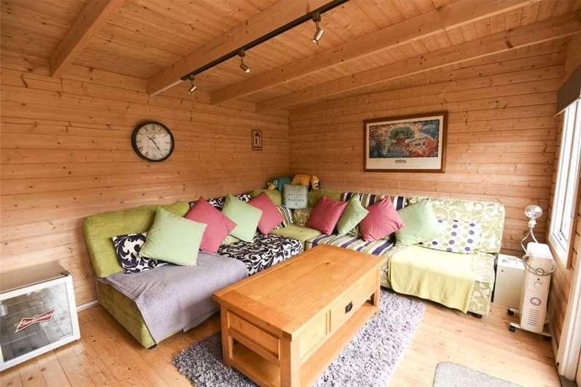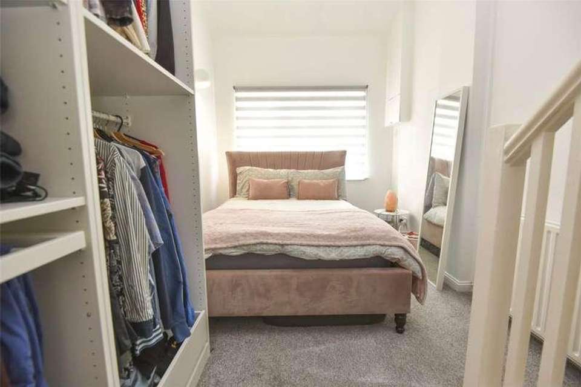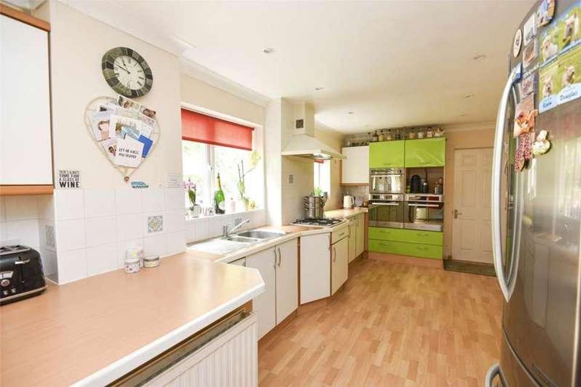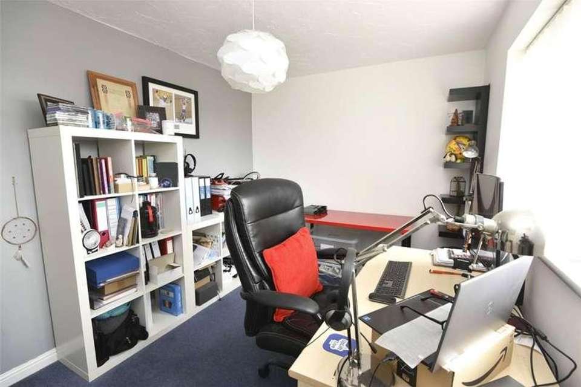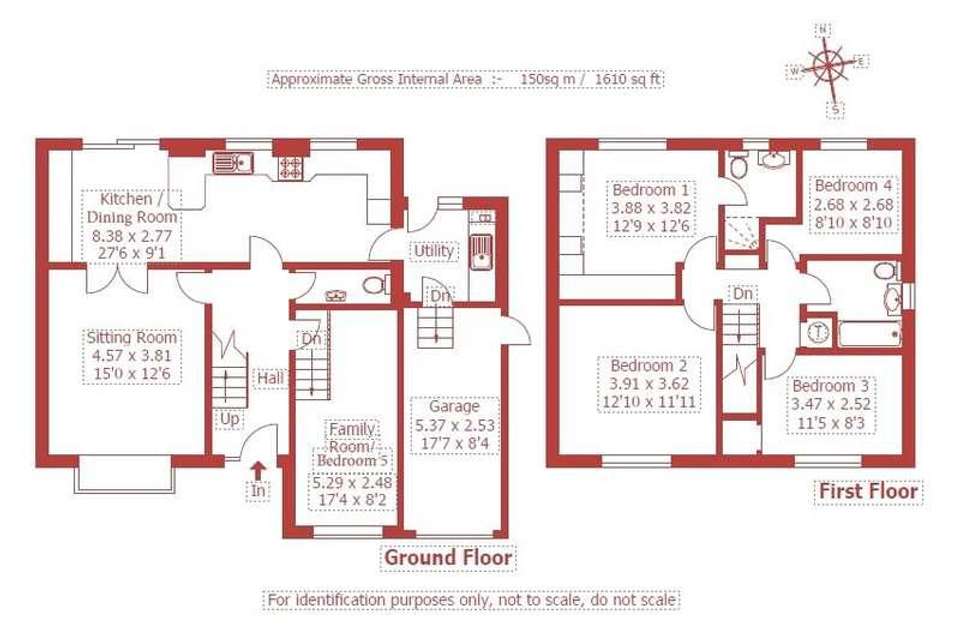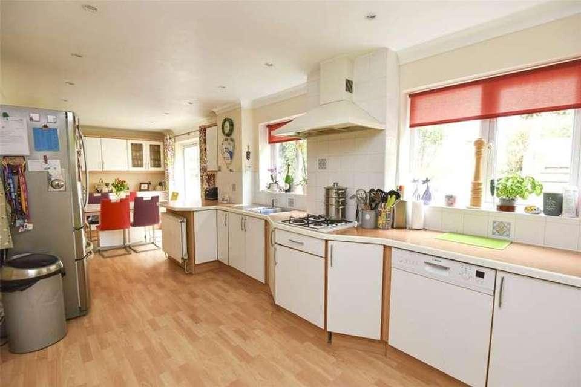5 bedroom property for sale
BH21 2UPproperty
bedrooms
Property photos
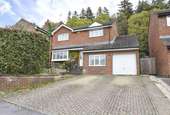
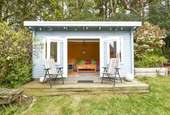
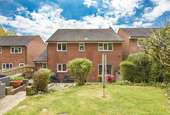

+23
Property description
The house amounts to approximately 1610ft, and further features include an integral garage, ample off road parking on a block paved driveway, and a large timber cabin with power and lighting. The reception hall has laminate flooring, an under stairs cupboard and a cloakroom, and leads to a sitting room with an attractive square bay window to the front, and a decorative fireplace with electric fire concealing a fireplace and chimney. The open plan kitchen/dining room has a patio door to the garden, modern units and worktops, Bosch dishwasher, Bosch gas hob, extractor hood, 2 full sized Hotpoint electric ovens, microwave and space for fridge-freezer. The separate utility room has a Worcester gas boiler (fitted about 2 years ago), space and plumbing for washing machine and tumble dryer, personal door to garage, door to rear garden From the hall, steps lead down to a family room/bedroom 5. The first floor landing has airing and hanging cupboards, and access via retractable ladder to partly boarded loft space with fitted light. Bedroom 1 has built-in wardrobes and cupboards, and an en suite shower room. Bedroom 2 enjoys far reaching views, bedroom 3 has a deep storage cupboard, and there is a spacious fourth bedroom. The family bathroom comprises bath (with shower and screen above), wash basin and WC. A block paved driveway provides ample off road parking and leads to an integral garage with lighting, power and personal side door. The front garden is screened by an established hedge and laid to gravel interspersed with shrubs. A side gate leads to a private, enclosed rear garden backing on to Cannon Hill Plantation. It has a paved lower terrace, a water tap, a brick retaining wall and steps to a raised lawned area with a paved patio and flower and shrub borders. On the upper level there are raised sleeper beds, attractive flowering shrubs, and a substantial timber cabin with lighting and power.
Council tax
First listed
2 weeks agoBH21 2UP
Placebuzz mortgage repayment calculator
Monthly repayment
The Est. Mortgage is for a 25 years repayment mortgage based on a 10% deposit and a 5.5% annual interest. It is only intended as a guide. Make sure you obtain accurate figures from your lender before committing to any mortgage. Your home may be repossessed if you do not keep up repayments on a mortgage.
BH21 2UP - Streetview
DISCLAIMER: Property descriptions and related information displayed on this page are marketing materials provided by Christopher Batten in association with Winkworth. Placebuzz does not warrant or accept any responsibility for the accuracy or completeness of the property descriptions or related information provided here and they do not constitute property particulars. Please contact Christopher Batten in association with Winkworth for full details and further information.





