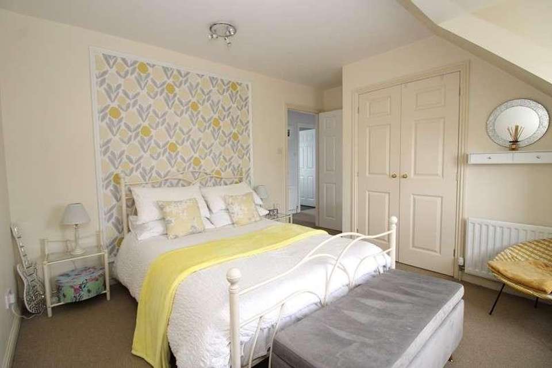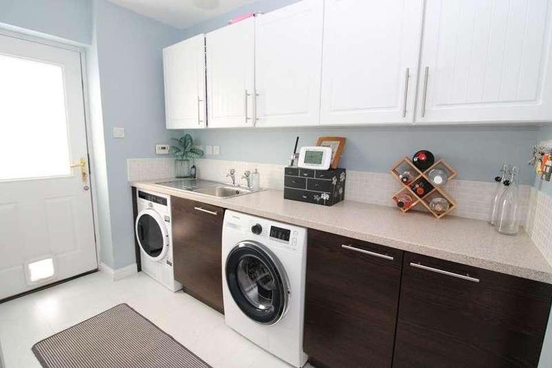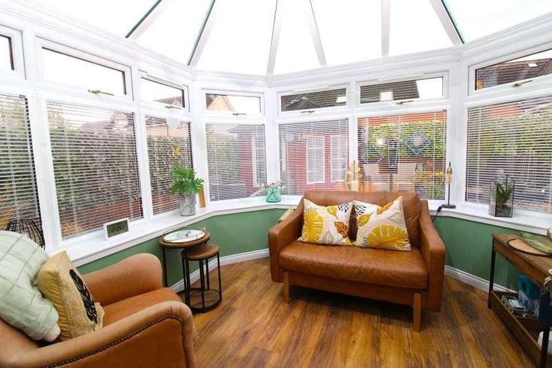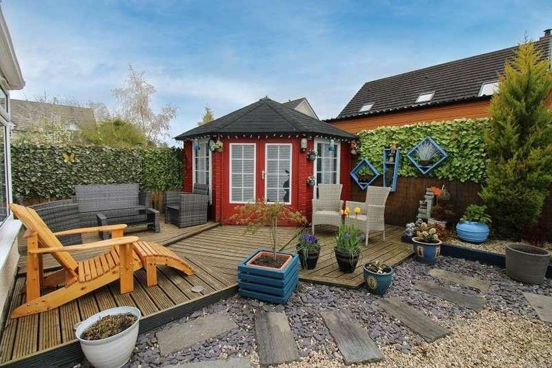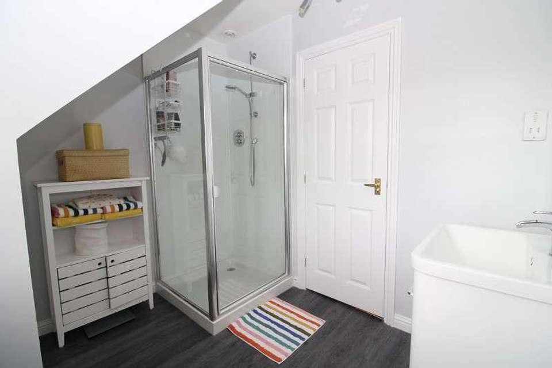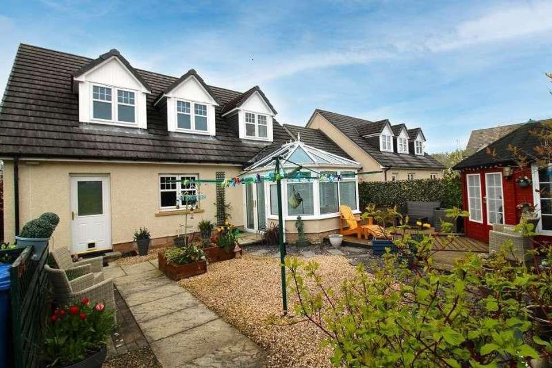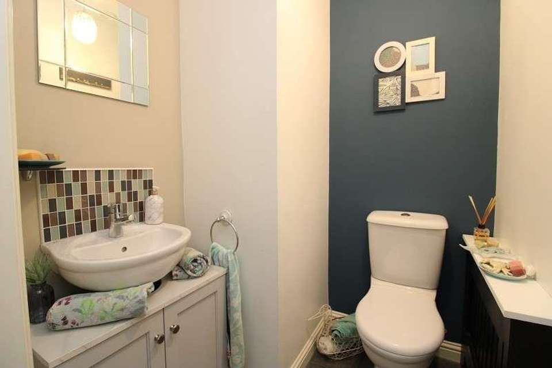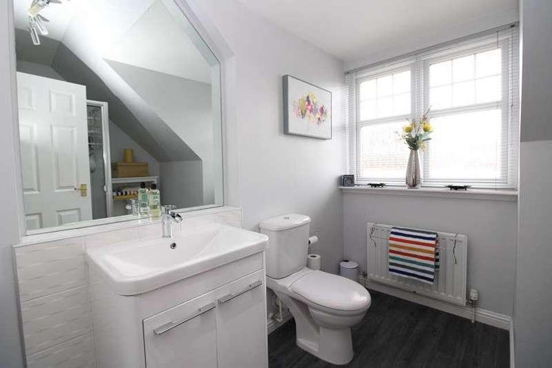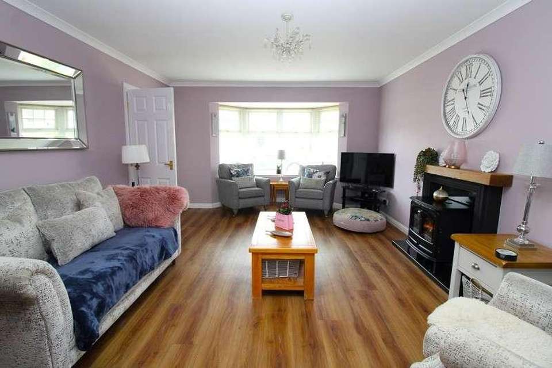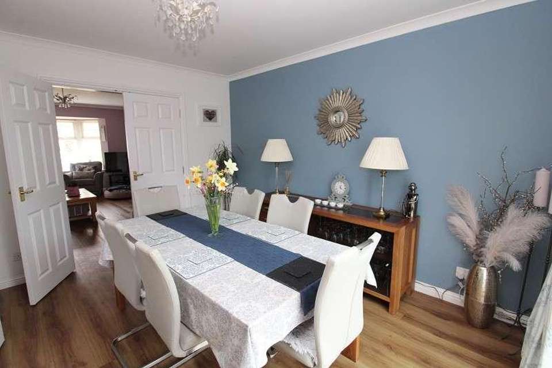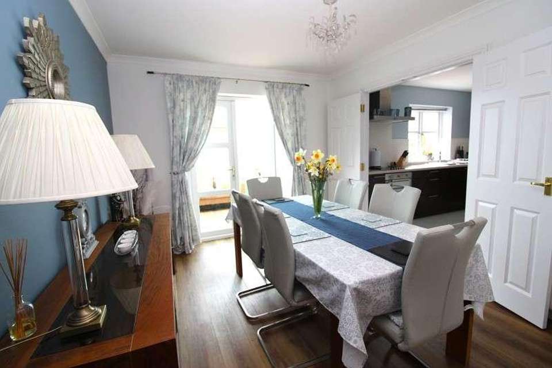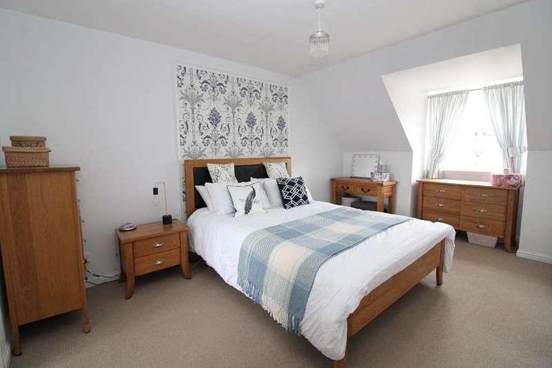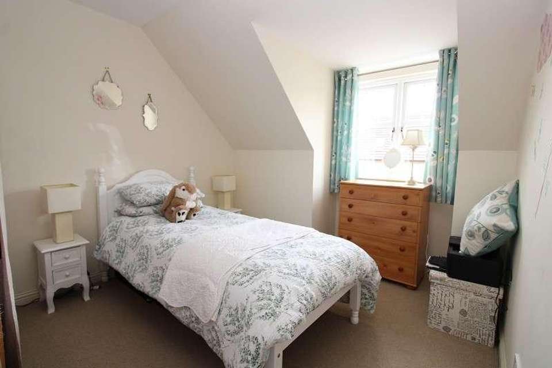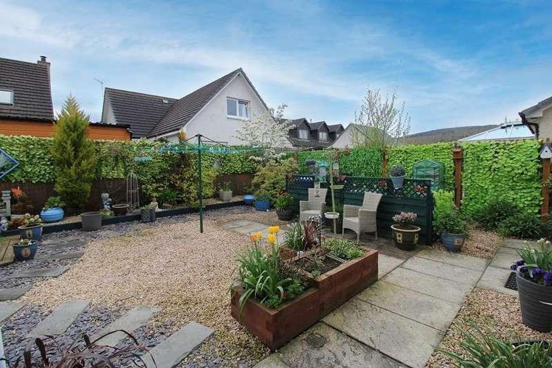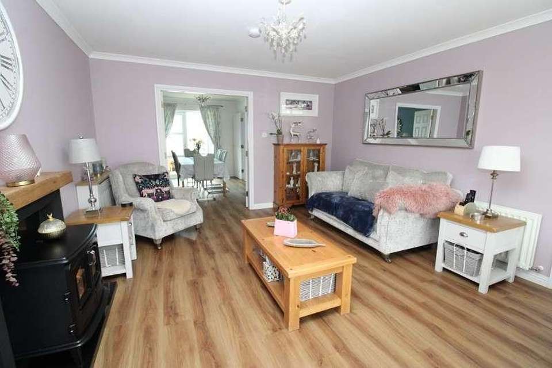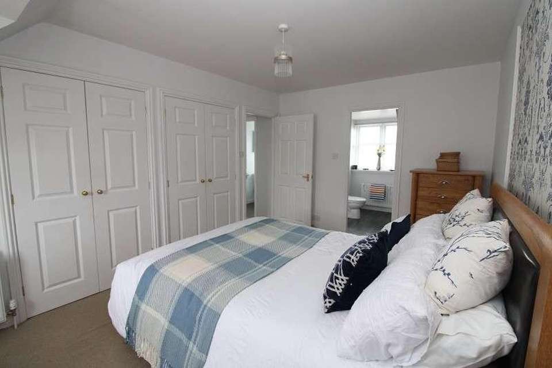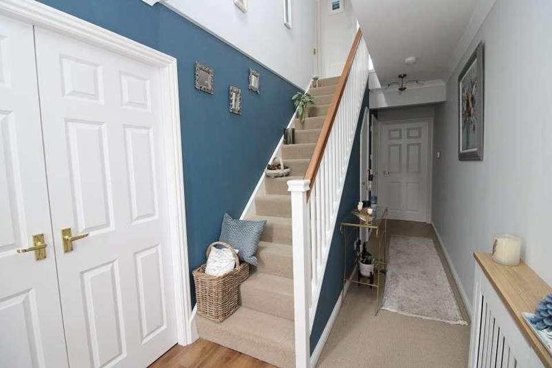3 bedroom detached house for sale
Beauly, IV4detached house
bedrooms
Property photos
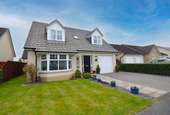
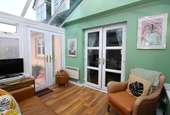
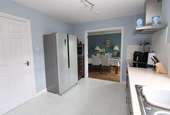

+18
Property description
Fantastic opportunity to purchase an immaculate detached villa in the sought after village of Beauly. Built by Scotia Homes in 2007, this well maintained home is beautifully presented throughout and would suit a range of potential buyers. The bright lounge has a bay window over-looking the front garden and features a flame effect electric stove. French doors lead into the dining room which has space for a table and six chairs and has patio doors leading to the conservatory, perfectly placed to enjoy the privacy of the garden. Further French doors lead into the spacious kitchen which comes with integrated appliances including an electric hob, oven, extractor, dishwasher and wine fridge. The separate American fridge/freezer is also included in the sale. The utility room comes with a sink and space and plumbing for a washing machine and tumble drier. There is access to both the garden and the internal garage with built in storage, power and lights. A WC completes the ground floor accommodation. On the first floor are 3 double bedrooms, with the principal bedroom benefiting from his n' her double wardrobes and an ensuite shower room with mains shower. The family bathroom with mains shower over the bath completes the accommodation. There is good storage including hall cupboards on each floor and double glazing and oil fired central heating throughout. The enclosed rear garden has been beautifully landscaped with low maintenance in mind and comes with a decked area and summer house with power. The front garden is mainly laid to lawn and has a driveway with parking for 2 cars. This lovely property is the ideal purchase for those looking for a quality home in the beautiful village of Beauly. Location: The property is located in a fantastic spot in Beauly, close to all local amenities. There is a regular bus and railway service to both Inverness and the surrounding areas. Beauly primary school is within walking distance, with secondary pupils attending Charleston Academy in Inverness, for which transport is provided. Beauly offers a variety of amenities and facilities including delicatessen, butcher, baker, all award winning in their own field, two convenience stores, doctor's surgery, garages, hotels and railway station. The city of Inverness provides an extensive choice of shopping, leisure and recreational activities associated with city living. Inverness city enjoys excellent communications by road and rail and is served by an international airport. This property offers all the benefits of rural village life while still being commuting distance from the city of Inverness. Services: Mains electricity, water and drainage. Oil fired central heating. Telephone and Broadband. Extras: All fitted floor coverings, fixtures and fittings, including all light fittings, except for the lounge and dining room. Curtain poles, curtains and window blinds. Integrated appliances including an electric hob, oven, extractor, dishwasher and wine fridge. The separate American fridge/freezer is also included in the sale. Summer house. Maintenance Charges: A factoring fee of approximately ?27 PCM is payable for maintenance of the communal areas. Council Tax: Band E Tenure: Freehold Entry: Early entry available. Viewing: To arrange a viewing of this property please contact Louise on 07796 673594 or 01463 233218. Hallway (19' 4" x 7' 3" or 5.90m x 2.20m) Lounge (16' 5" x 12' 10" or 5.00m x 3.90m) Kitchen (16' 1" x 9' 6" or 4.90m x 2.90m) Dining Room (12' 10" x 9' 10" or 3.90m x 3.0m) Conservatory (10' 10" x 9' 10" or 3.30m x 3.00m) Utility Room (9' 6" x 5' 11" or 2.90m x 1.80m) Wc (6' 3" x 5' 11" or 1.90m x 1.80m) Principal Bedroom (14' 9" x 9' 10" or 4.50m x 3.00m) Principal Bedroom En Suite (8' 2" x 6' 7" or 2.50m x 2.00m) Bedroom 2 (12' 10" x 10' 2" or 3.90m x 3.10m) Bedroom 3 (10' 2" x 9' 6" or 3.10m x 2.90m) Bathroom (7' 3" x 5' 11" or 2.20m x 1.80m) Council Tax Band : E
Council tax
First listed
2 weeks agoBeauly, IV4
Placebuzz mortgage repayment calculator
Monthly repayment
The Est. Mortgage is for a 25 years repayment mortgage based on a 10% deposit and a 5.5% annual interest. It is only intended as a guide. Make sure you obtain accurate figures from your lender before committing to any mortgage. Your home may be repossessed if you do not keep up repayments on a mortgage.
Beauly, IV4 - Streetview
DISCLAIMER: Property descriptions and related information displayed on this page are marketing materials provided by Tailormade Moves. Placebuzz does not warrant or accept any responsibility for the accuracy or completeness of the property descriptions or related information provided here and they do not constitute property particulars. Please contact Tailormade Moves for full details and further information.




