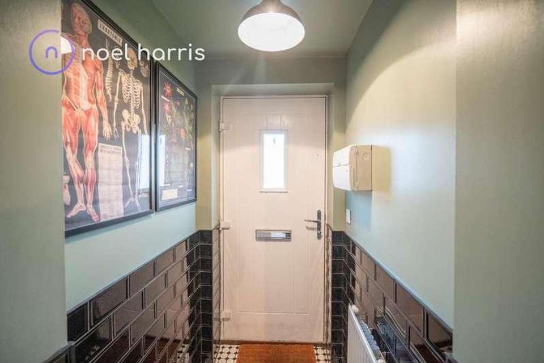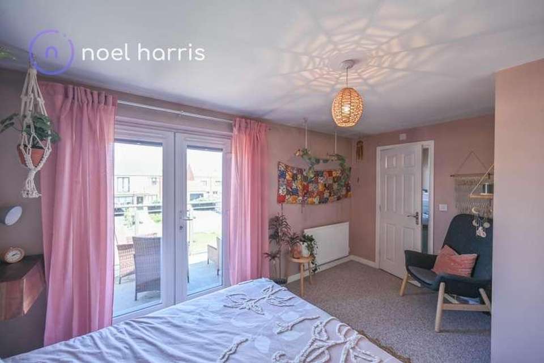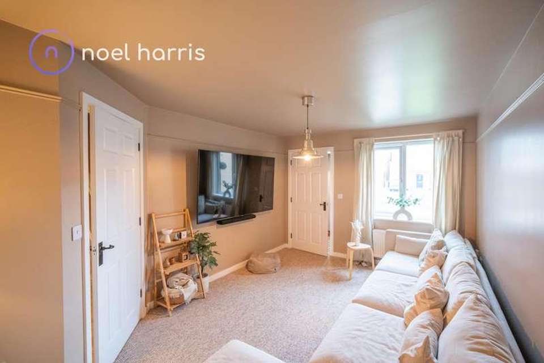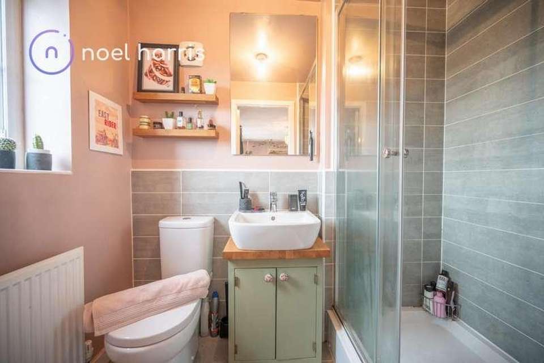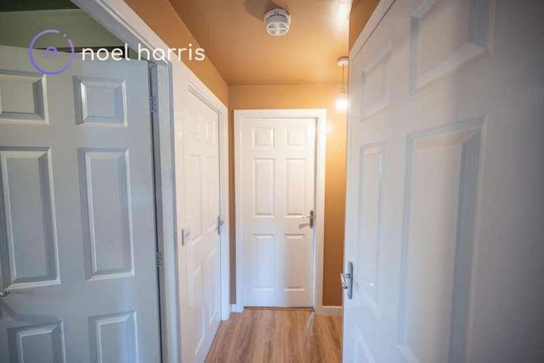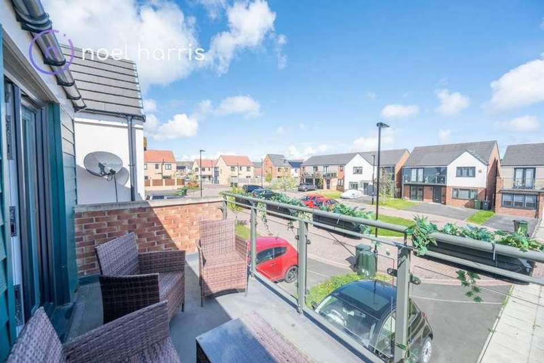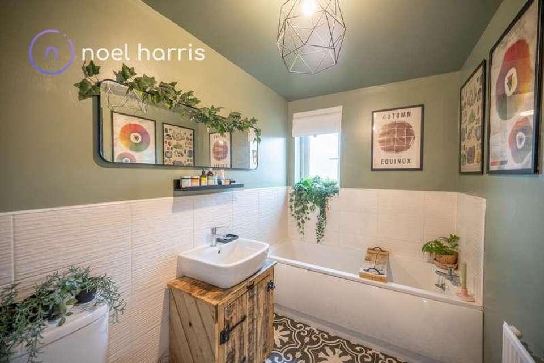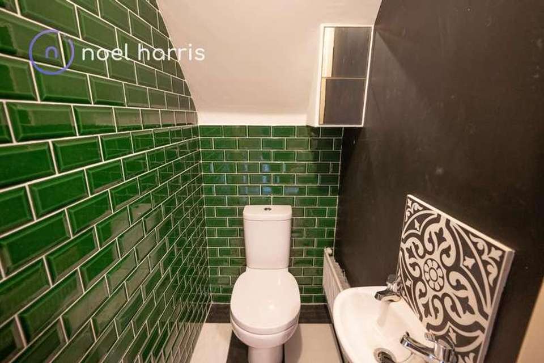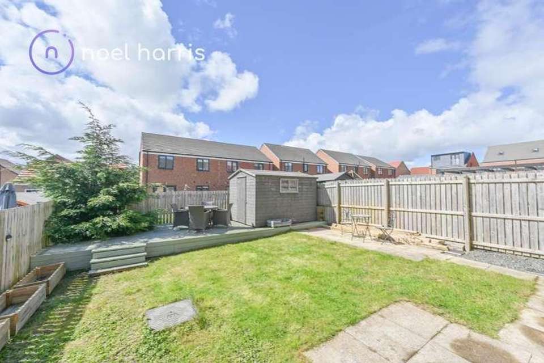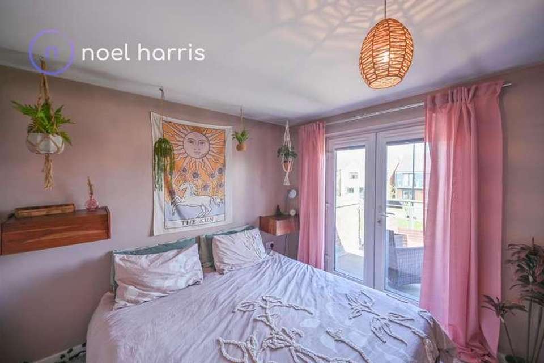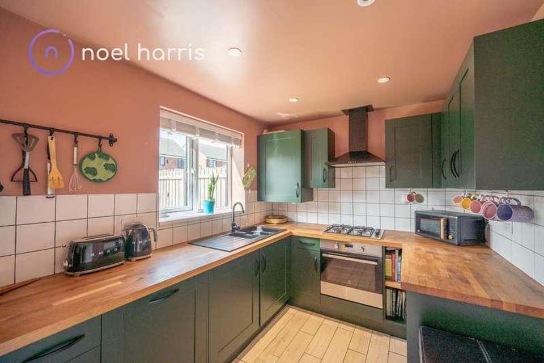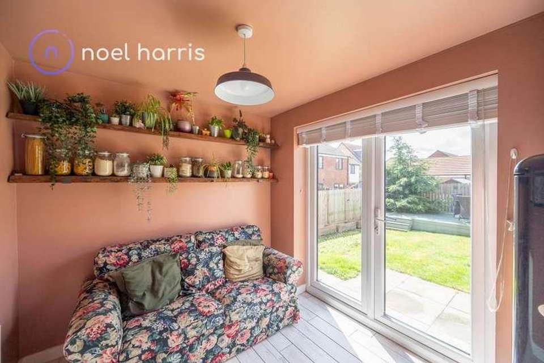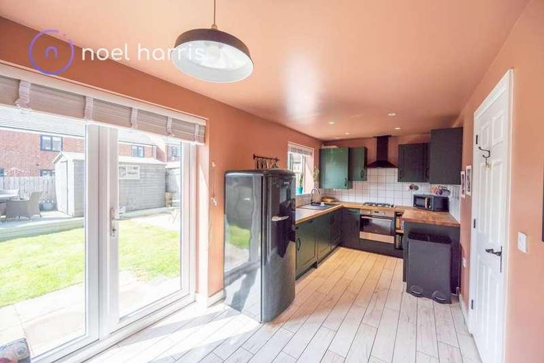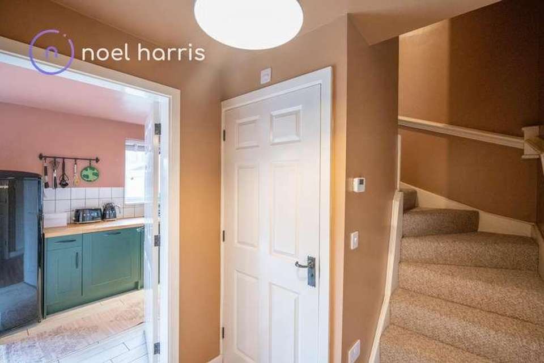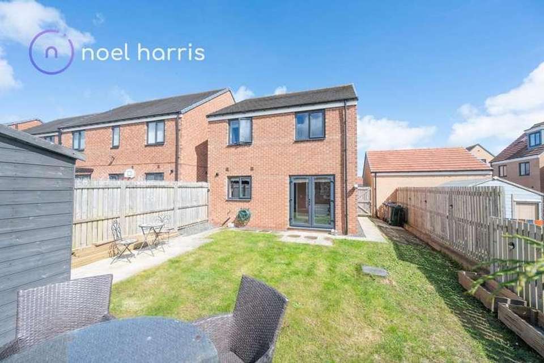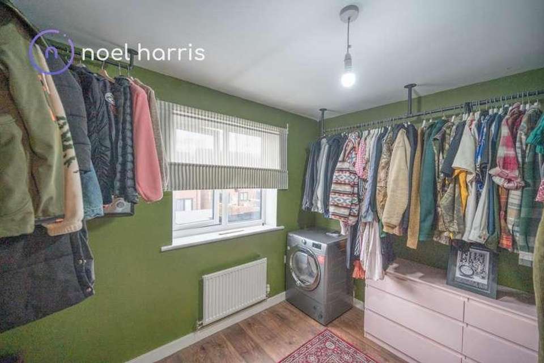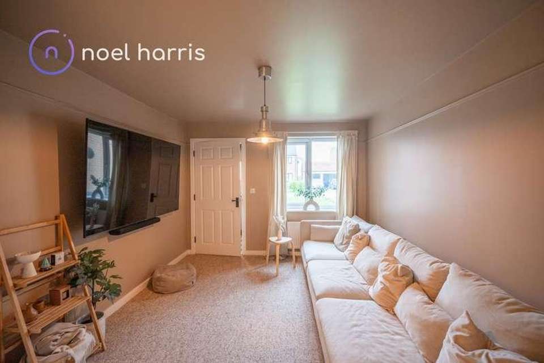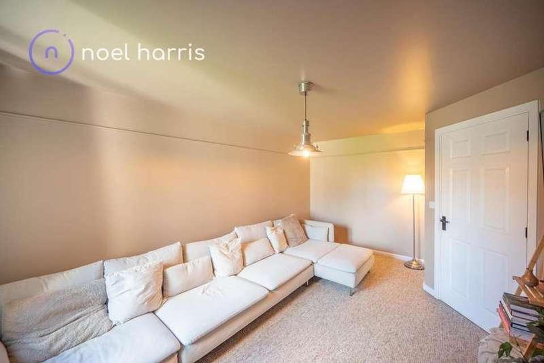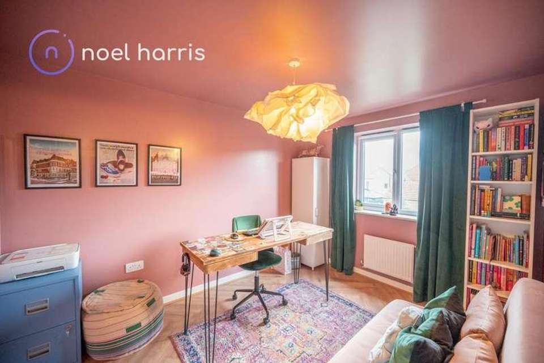3 bedroom detached house for sale
East Benton Rise, NE28detached house
bedrooms
Property photos
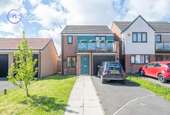
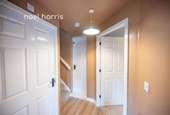


+17
Property description
Built by Persimmon in 2018, this three bedroomed detached house offers a westerly rear garden and easily maintained accommodation over two floors. The house is warmed with gas central heating and like most modern houses also benefits from double glazing throughout. The rooms have been decorated with bespoke colours throughout, creating a cosy and inviting space. Other attractions include an en-suite to the main bedroom and a ground floor w.c. The dining kitchen is fitted with a range of units and features real wood work surfaces and integrated appliances include a gas hob, electric oven with grill, a dishwasher and washing machine. Council tax band C, energy rating C, Freehold. Estate charge yet to be advised.Living room: 3.14m x 4.92m (10'4" x 16'2"), With radiator.Inner hallway: With ground floor w.c. Door to garage.Dining kitchen: 2.32m x 5.71m (7'7" x 18'9"), With radiator. Fitted range of units with real wood work surfaces, integrated gas hob and electric oven with grill. Plumbed for washer. Plumbed for dishwasher. Patio doors to garden.First floor landing: 2.95m x 4.35m (9'8" x 14'3"), With radiator. Patio doors to balcony. Door to :Ensuite: With radiator, wash basin, w.c. and walk in shower.Main bathroom: With radiator, white suite with bath, wash basin with storage below, and w.c.Bedroom two: 3.43m x 2.67m (11'3" x 8'9"), With radiator.Bedroom three: 2.37m x 2.98m (7'9" x 9'9"), With radiator.Outside: Good sized driveway to front leading to single integrated garage. Lawned rear garden with raised patio area, westerly aspect giving sun into the evening during the summer months.Estate charges: The seller has advised there will be an estate charge in the future to cover the cost of maintaining communal areas on the estate. However, to date, the sellers have yet to receive a bill for this. Any buyer must therefore check this out with their conveyancer or solicitor prior to exchange of contracts.Room sizes and floor plan: The rooms sizes and floor plan are provided as a rough guide only and cannot be relied upon as being 100% accurate or to scale. They must not be used for any other purpose other than a general view of the property.
Council tax
First listed
2 weeks agoEast Benton Rise, NE28
Placebuzz mortgage repayment calculator
Monthly repayment
The Est. Mortgage is for a 25 years repayment mortgage based on a 10% deposit and a 5.5% annual interest. It is only intended as a guide. Make sure you obtain accurate figures from your lender before committing to any mortgage. Your home may be repossessed if you do not keep up repayments on a mortgage.
East Benton Rise, NE28 - Streetview
DISCLAIMER: Property descriptions and related information displayed on this page are marketing materials provided by Noel Harris Home Sales. Placebuzz does not warrant or accept any responsibility for the accuracy or completeness of the property descriptions or related information provided here and they do not constitute property particulars. Please contact Noel Harris Home Sales for full details and further information.



