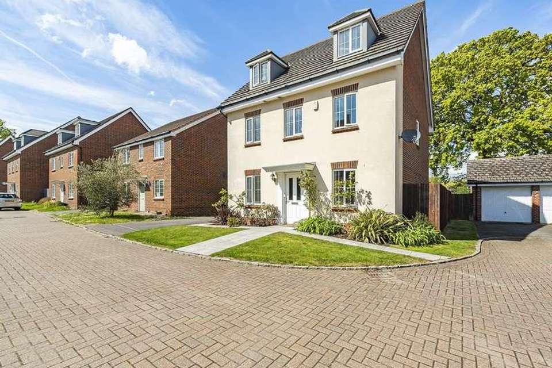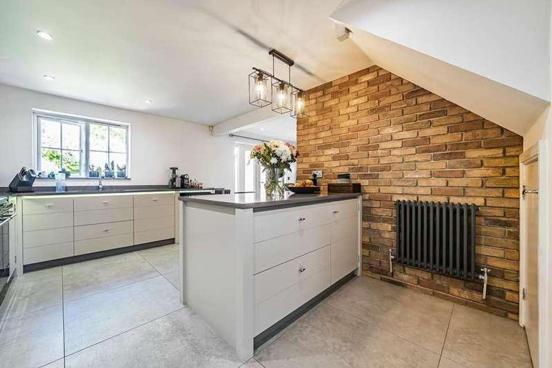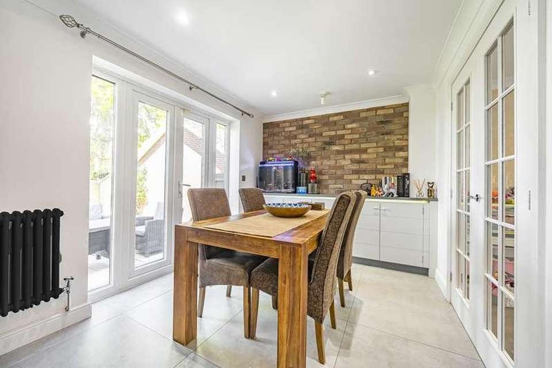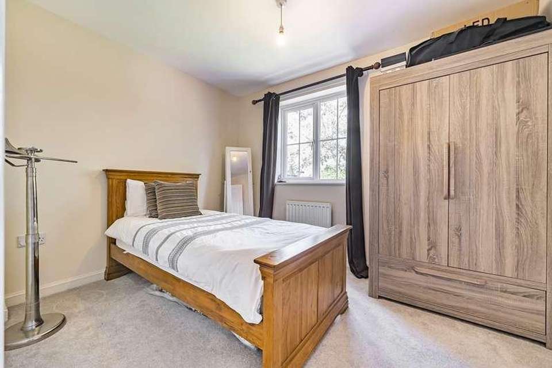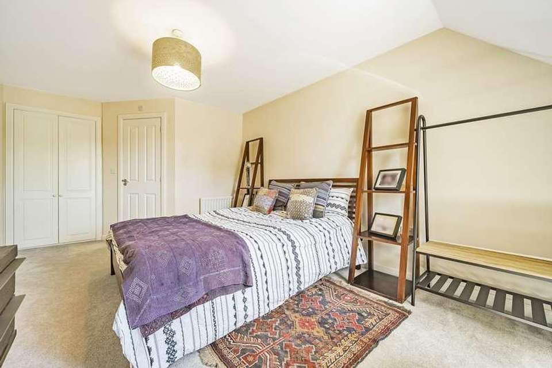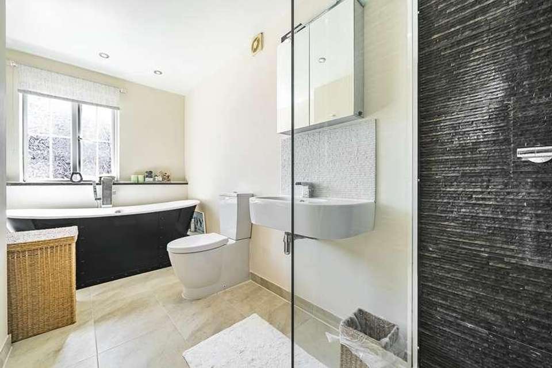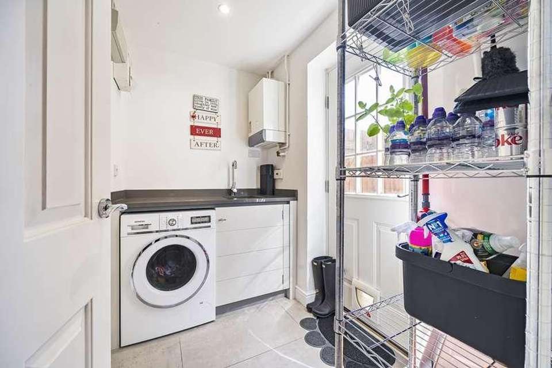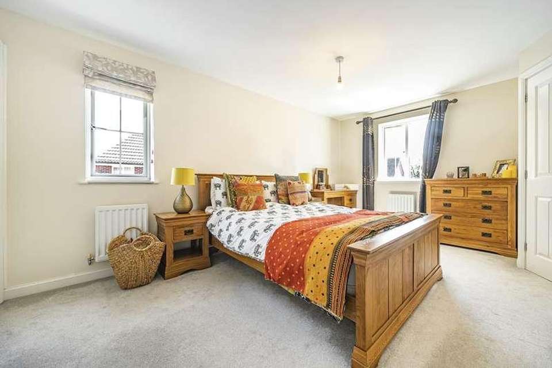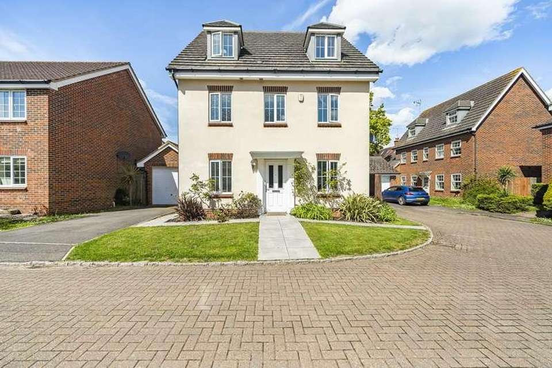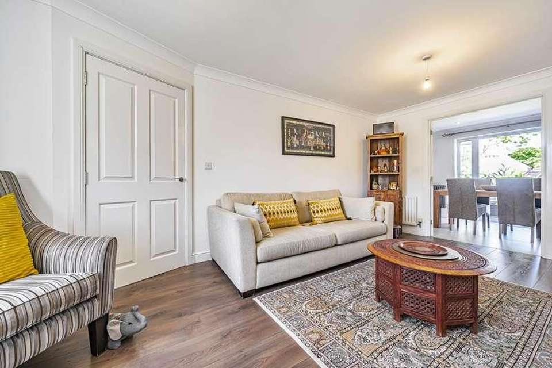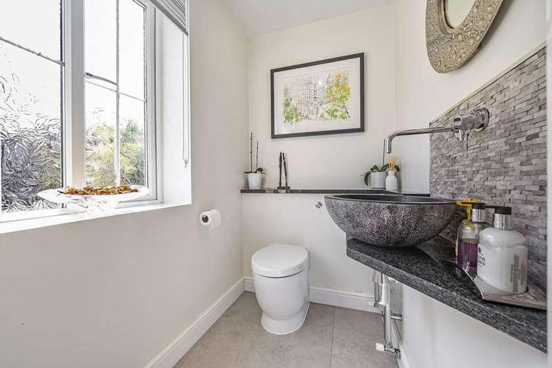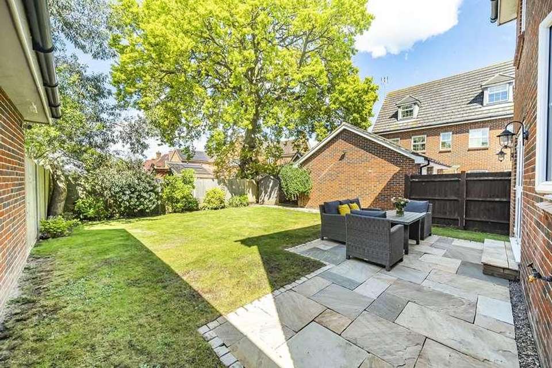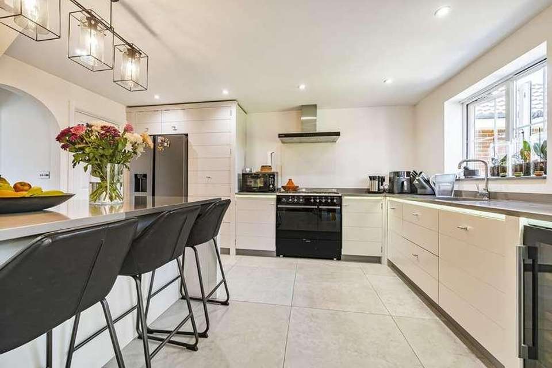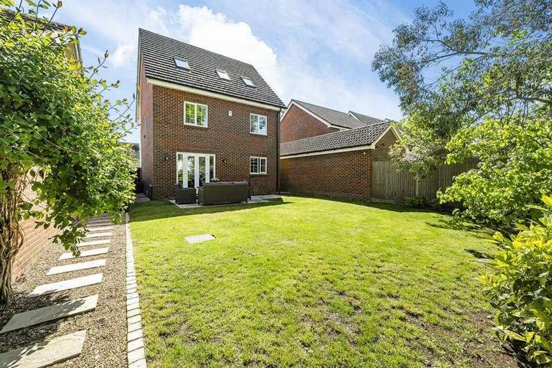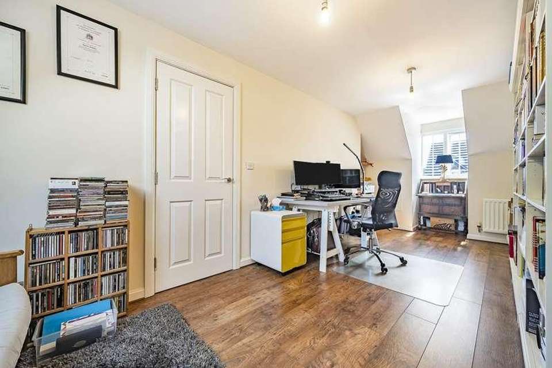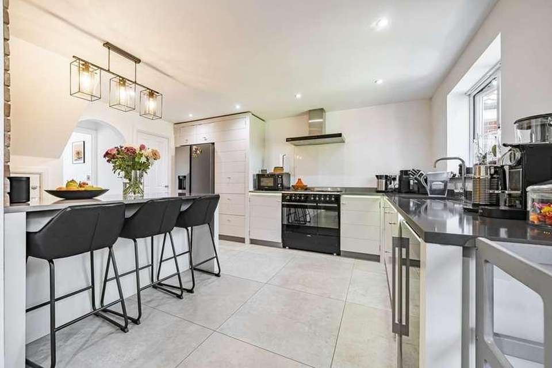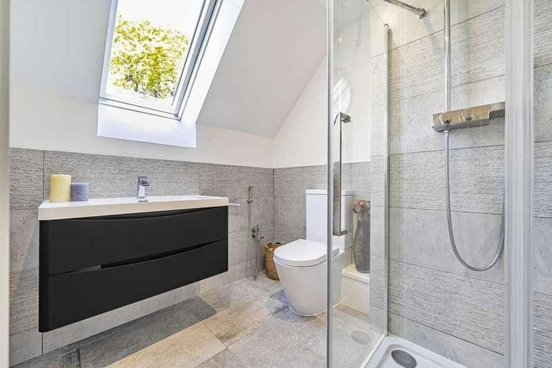5 bedroom detached house for sale
Reading, RG7detached house
bedrooms
Property photos

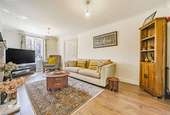
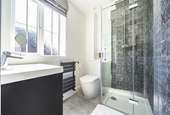

+17
Property description
**NO ONWARD CHAIN** Nestled in a sought-after modern development in Spencers Wood at the end of a cul-de-sac, this spacious five-bedroom detached family home offers accommodation spread across three floors, finished to an impeccable standard throughout. The ground floor features an expansive 18ft living room, a thoughtfully refitted Neptune kitchen seamlessly opened up into the dining room, ideal for entertaining, along with a utility room and a convenient downstairs WC. Upstairs, the first floor hosts three bedrooms, including the master with a refitted ensuite shower room, and bedroom two with a walk-in wardrobe that could be reverted to an ensuite, alongside a separate refitted family bathroom. On the second floor, two impressive bedrooms one of which benefits an refitted ensuite. The property boasts Hive central hating system with dual zone control, ultra fast fibre, a pleasant private rear garden with patio area, a garage, and driveway parking. Situated within the popular village of Spencers Wood, residents enjoy close proximity to local village amenities, schools, and pubs. Excellent transport links via the nearby M4 & A33, along with convenient access to Reading and Wokingham town centers and railway stations, offer seamless commuting options to Paddington and Waterloo. Spencers Wood offers a delightful array of local amenities, including a renowned bakery and a vibrant village hall hosting a monthly farmers market. Nature enthusiasts will appreciate nearby green spaces like Langley Mead Nature Reserve, perfect for leisurely strolls and scenic dog walks.Ground FloorEntrance HallWCLiving Room5.52m x 3.10m (18' 1" x 10' 2") Kitchen/Dining Room6.63m x 4.57m (21' 9" x 15' 0") Max measurementsUtility RoomFirst FloorLandingBedroom One5.56m x 3.14m (18' 3" x 10' 4") Max measurementsEnsuiteBedroom Four3.22m x 2.70m (10' 7" x 8' 10") Max measurementsDressing RoomBedroom Five3.36m x 2.53m (11' 0" x 8' 4") BathroomSecond FloorBedroom Two5.01m x 3.19m (16' 5" x 10' 6") Max measurementsEnsuiteBedroom Three6.10m x 3.43m (20' 0" x 11' 3") OutsideFront Garden Rear Garden Garage4.83m x 2.76m (15' 10" x 9' 1")
Interested in this property?
Council tax
First listed
2 weeks agoReading, RG7
Marketed by
Arins Estates 3 Maiden Lane Centre,Lower Early,Reading,RG6 3HDCall agent on 0118 926 8260
Placebuzz mortgage repayment calculator
Monthly repayment
The Est. Mortgage is for a 25 years repayment mortgage based on a 10% deposit and a 5.5% annual interest. It is only intended as a guide. Make sure you obtain accurate figures from your lender before committing to any mortgage. Your home may be repossessed if you do not keep up repayments on a mortgage.
Reading, RG7 - Streetview
DISCLAIMER: Property descriptions and related information displayed on this page are marketing materials provided by Arins Estates. Placebuzz does not warrant or accept any responsibility for the accuracy or completeness of the property descriptions or related information provided here and they do not constitute property particulars. Please contact Arins Estates for full details and further information.

