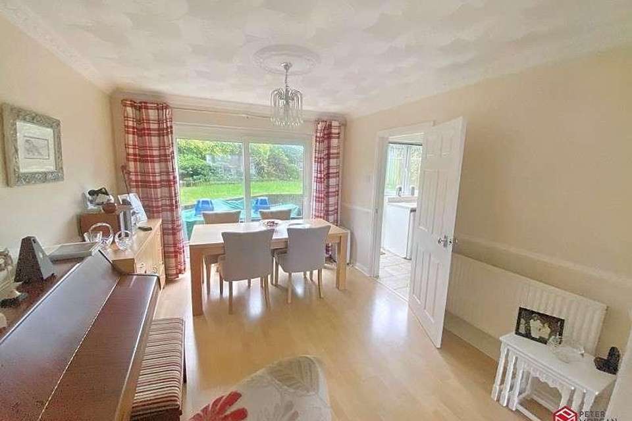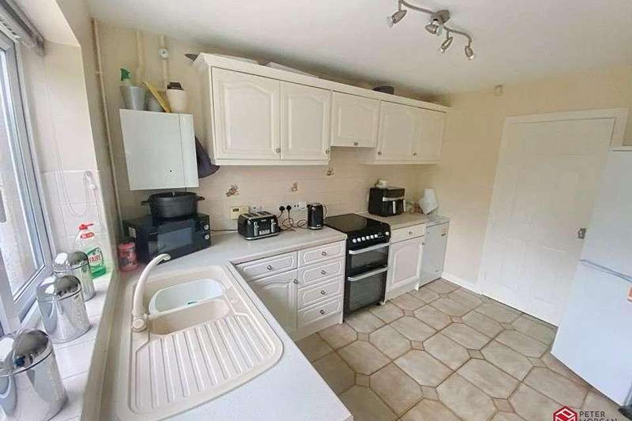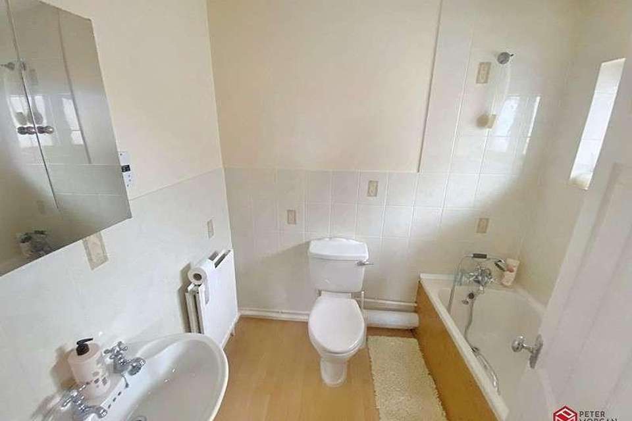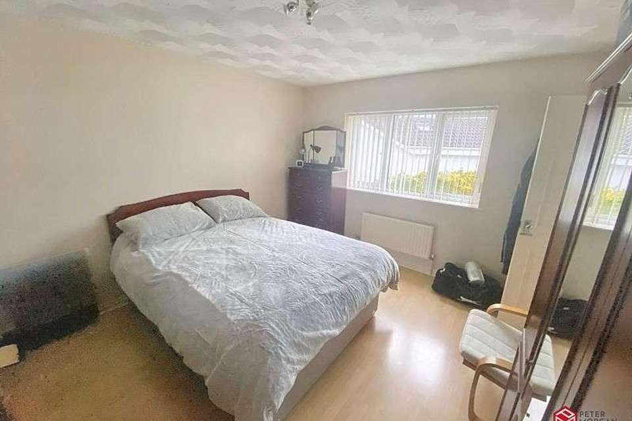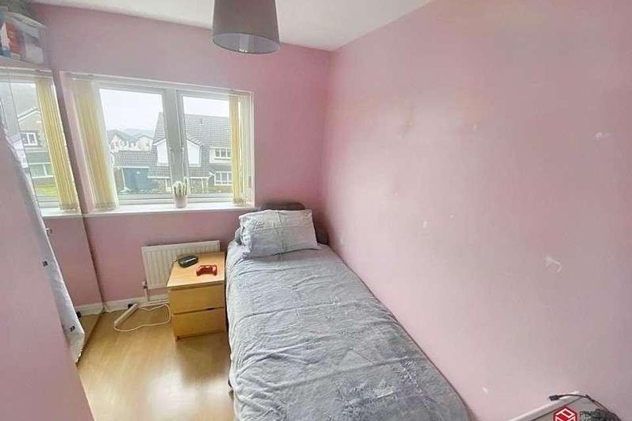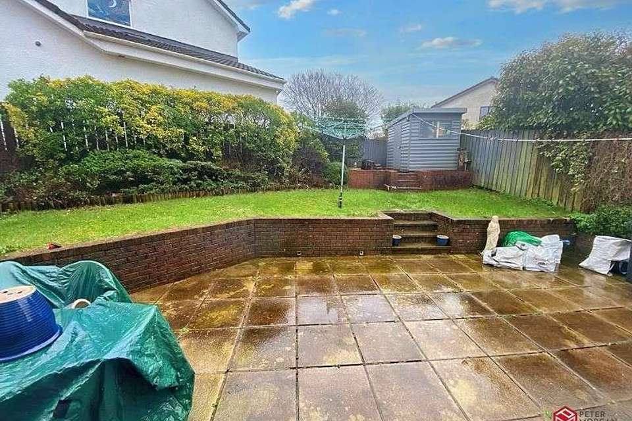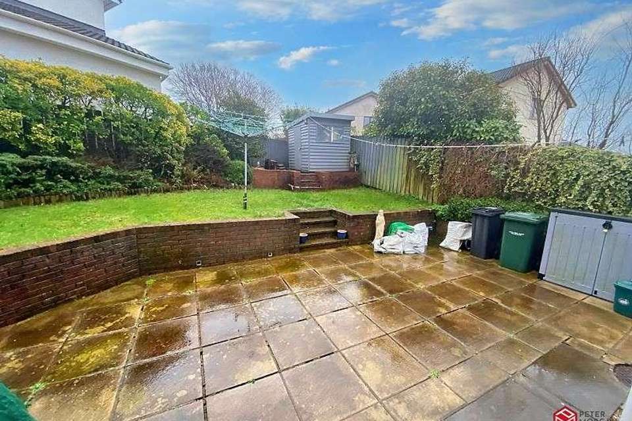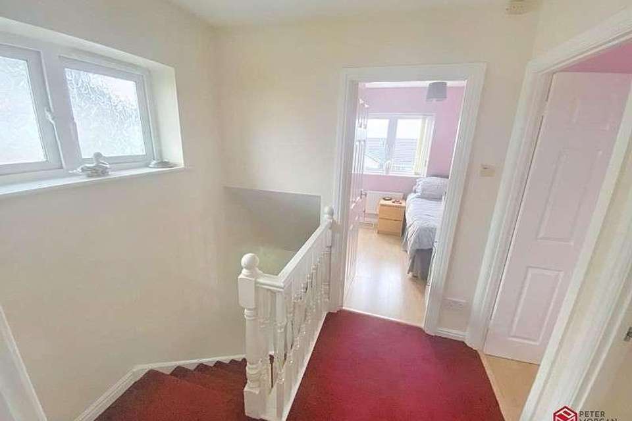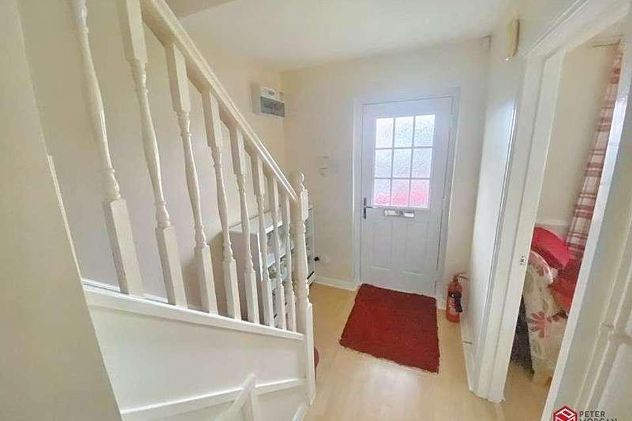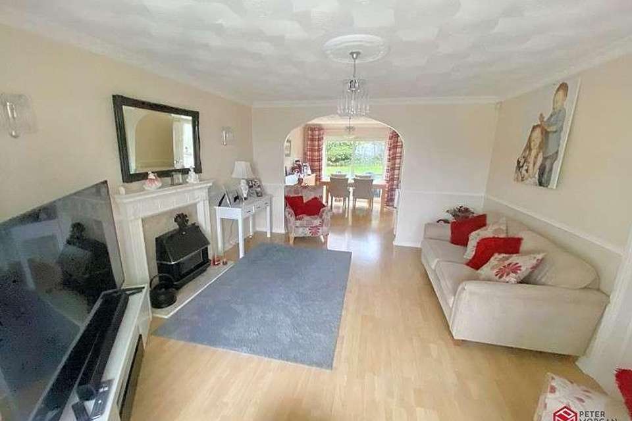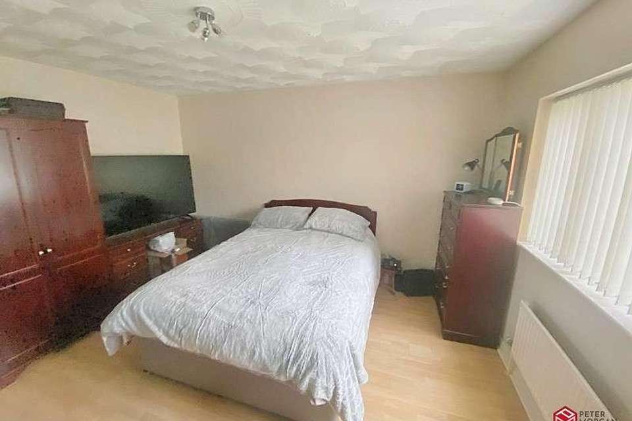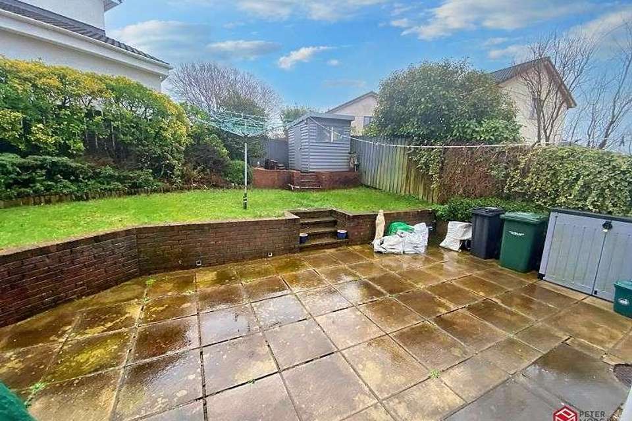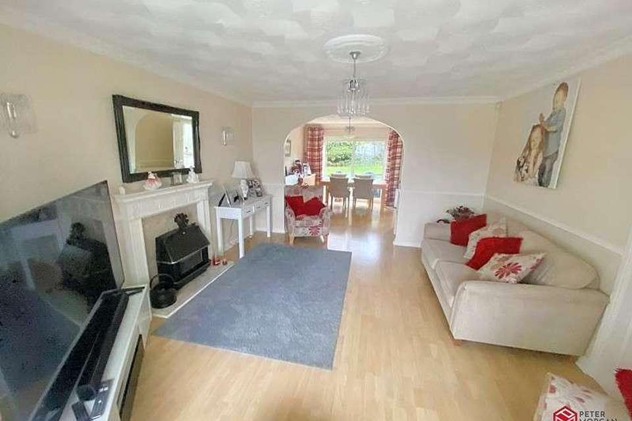3 bedroom detached house for sale
Neath Port Talbot, SA11detached house
bedrooms
Property photos
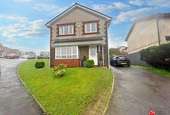
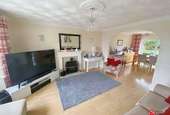
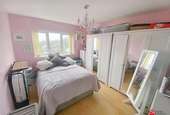
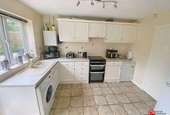
+16
Property description
An opportunity to purchase this detached, family home in the very sought after location of The Meadows in Cimla, which boasts fantastic views over the Neath Valleys. This property comprises of a WC, lounge, dining room and kitchen to the ground floor and three bedrooms, family bathroom and En-suite to the first floor, also having an enclosed rear garden and a drive way to the front. Close to many local amenities such as Cefn Season Comprehensive School, Best-One Convenience Store, Zafran Express, Celtic Lodge Restaurant and Gnoll Primary School, also having easy access to the A465 corridor and surrounding villages. Please visit our new and improved site for more information! GROUND FLOOR Hallway Radiator, laminate flooring and stairs to the first floor. Doors to; W.C. Comprising of a low level WC and a pedestal wash hand basin. Laminate flooring. Lounge uPVC double glazed Bay window to the front aspect, double radiator, feature fireplace with gas fire and laminate flooring. Arch to; Dining Room uPVC patio doors to access the rear garden, laminate flooring and radiator. Doors to; Kitchen Appointed with a range of matching wall and base units with work tops over and an inset sink with mixer tap. uPVC double glazed window to the rear aspect, plumbing in place for a washing machine, tiled flooring, radiator and a wall mounted boiler serving domestic hot water and gas central heating. uPVC door to access the rear garden. FIRST FLOOR Landing uPVC double glazed window to the side aspect, carpeted flooring and access to the loft above. Doors to; Bedroom One uPVC double glazed window to the rear aspect, laminate flooring, radiator and door to access; En Suite Comprising of a low level WC, pedestal wash hand basin and a shower cubicle. Laminate flooring and radiator. Bedroom Two uPVC double glazed window to the front aspect, laminate flooring and radiator. Bedroom Three uPVC double glazed window to the front aspect, laminate flooring and radiator. Bathroom Comprising of a low level WC, pedestal wash hand basin and a panelled bath. uPVC frosted double glazed window, laminate flooring, radiator and tiled walls. EXTERNALLY Gardens A front garden laid to lawn with driveway offering off road parking. Enclosed rear garden with mature shrubs, patio area and steps leading to raised lawn and storage shed. Mortgage Advice PM Financial is the mortgage partner in the Peter Morgan Property Group. With a fully qualified team of experienced in-house mortgage advisors on hand to provide you with a free, no obligation mortgage advice. Please feel free to contact us on 03300 563 555 option 3 or email us at npt@petermorgan.net (fees will apply on completion of the mortgage) Please Note: Please be advised that the local authority in this area can apply an additional premium to council tax payments for properties which are either used as a second home or unoccupied for a period of time. Council Tax Band : E
Interested in this property?
Council tax
First listed
2 weeks agoNeath Port Talbot, SA11
Marketed by
Peter Morgan Estate Agents 42 Windsor Road,Neath,West Glamorgan,SA11 1LUCall agent on 01639 630771
Placebuzz mortgage repayment calculator
Monthly repayment
The Est. Mortgage is for a 25 years repayment mortgage based on a 10% deposit and a 5.5% annual interest. It is only intended as a guide. Make sure you obtain accurate figures from your lender before committing to any mortgage. Your home may be repossessed if you do not keep up repayments on a mortgage.
Neath Port Talbot, SA11 - Streetview
DISCLAIMER: Property descriptions and related information displayed on this page are marketing materials provided by Peter Morgan Estate Agents. Placebuzz does not warrant or accept any responsibility for the accuracy or completeness of the property descriptions or related information provided here and they do not constitute property particulars. Please contact Peter Morgan Estate Agents for full details and further information.





