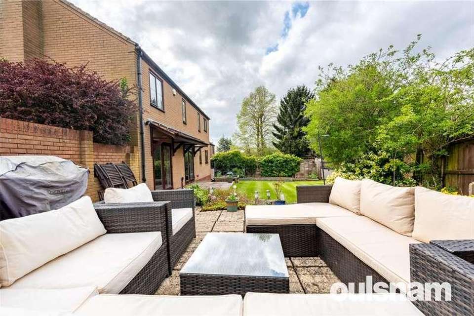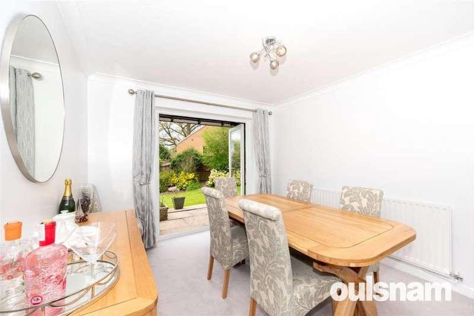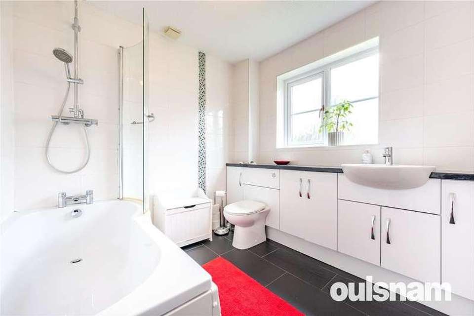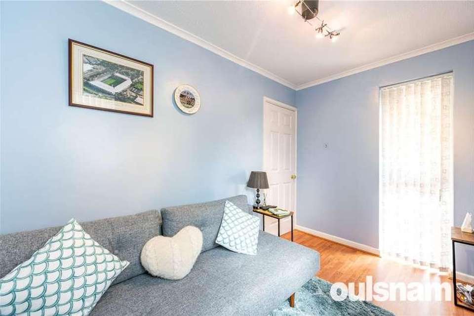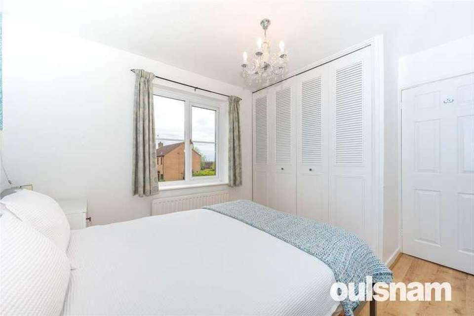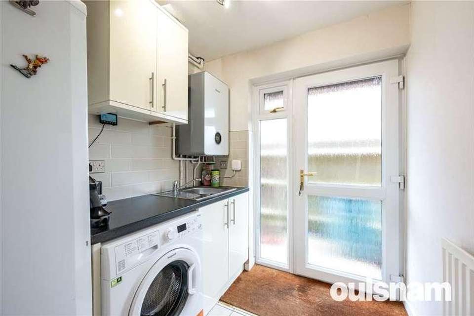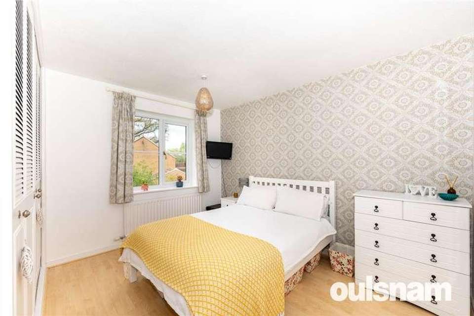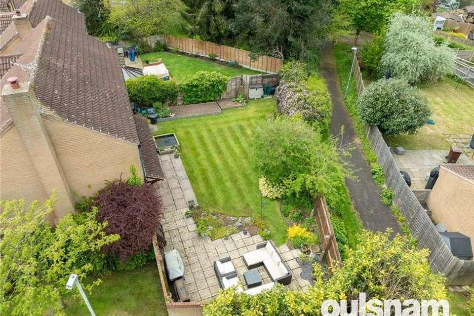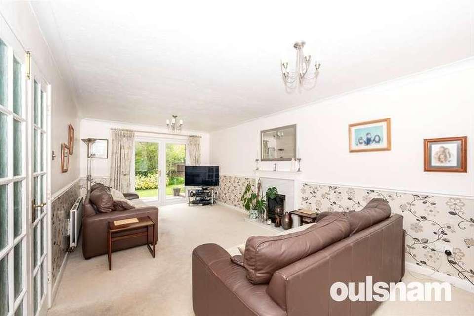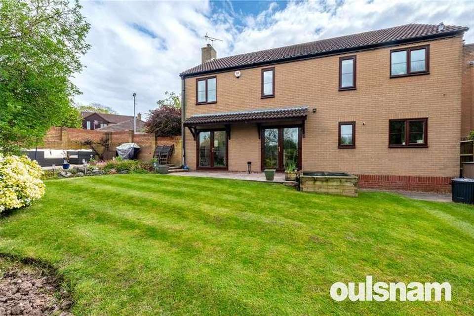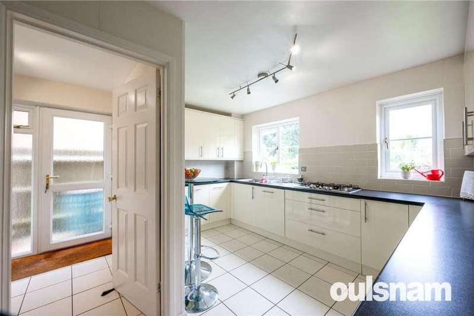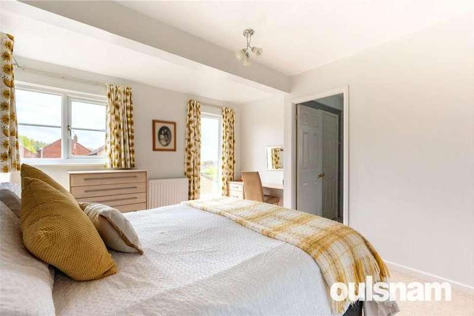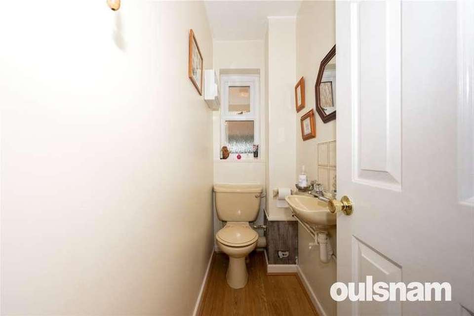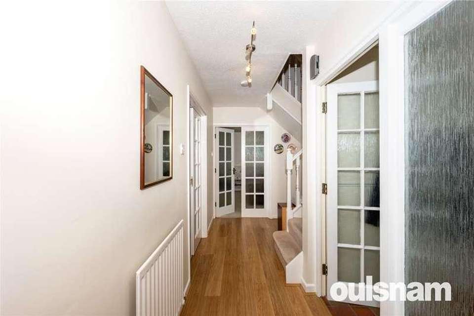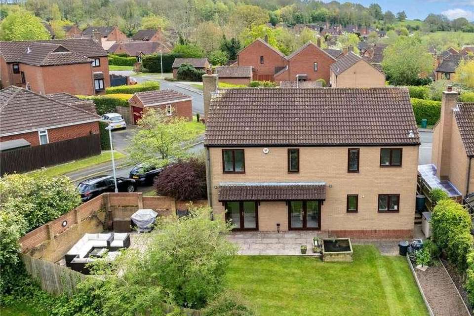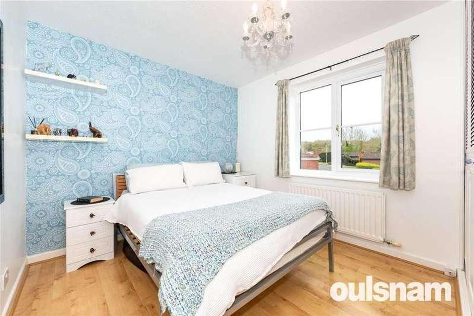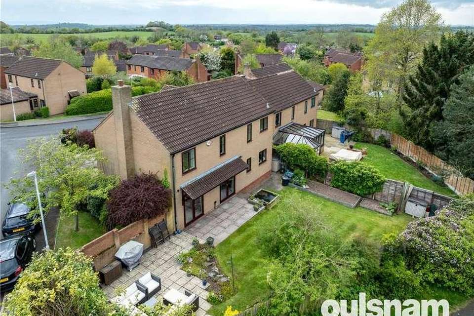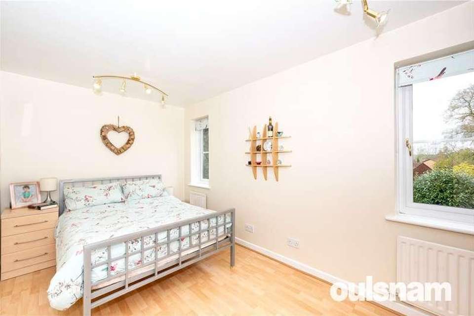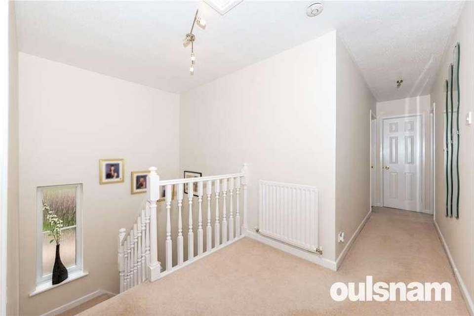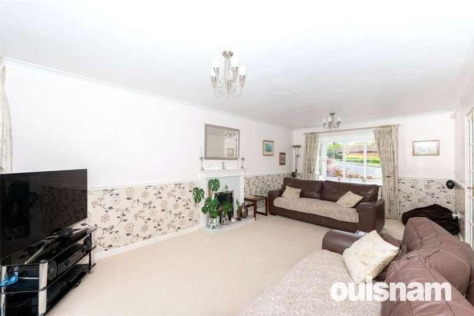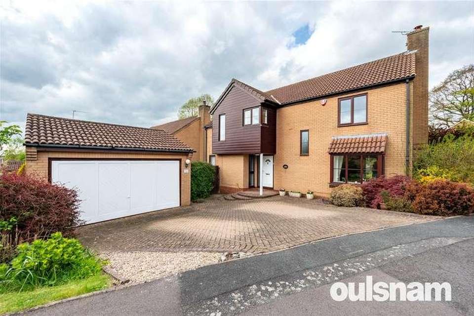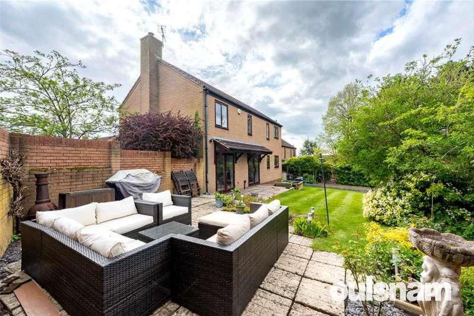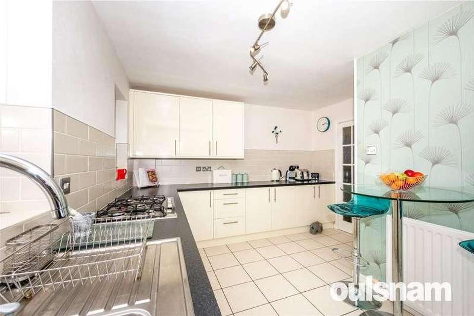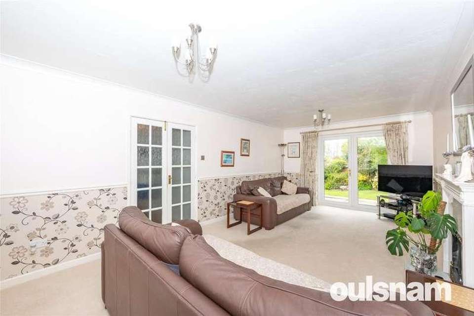4 bedroom property for sale
B97 5LLproperty
bedrooms
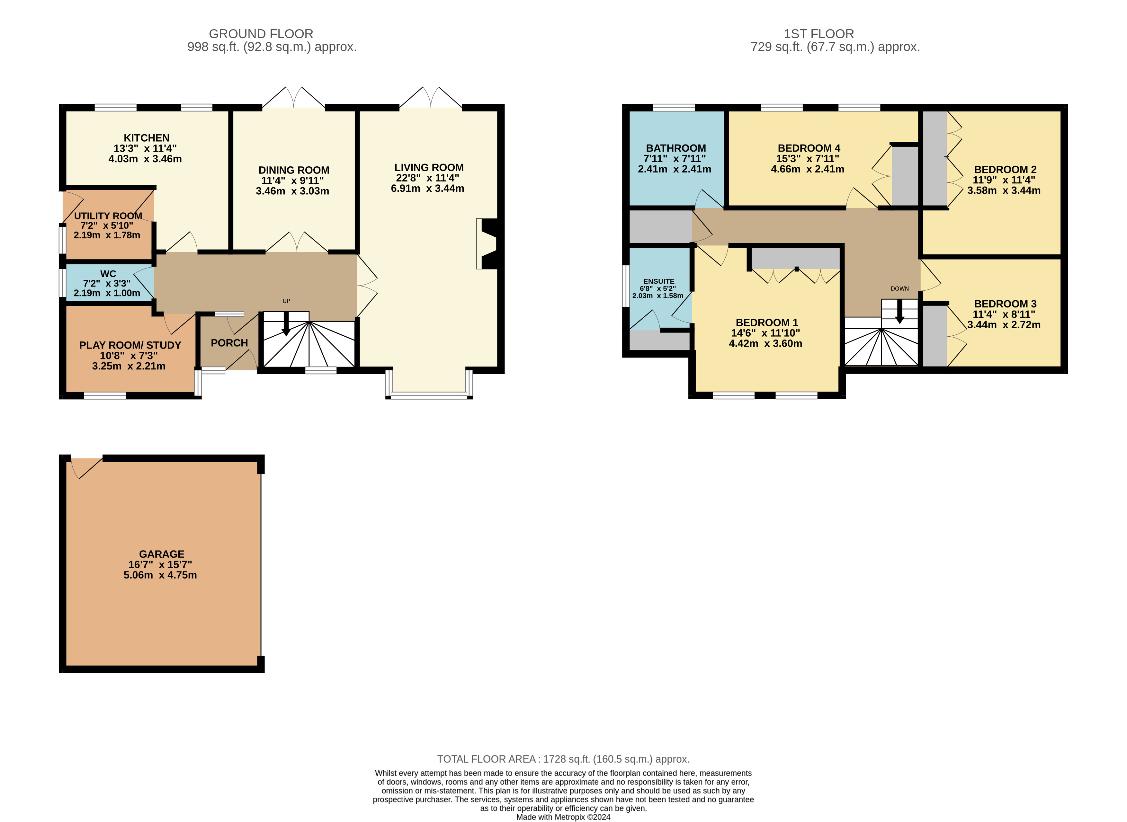
Property photos

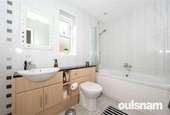
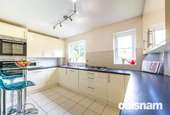
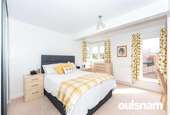
+26
Property description
LOCATION: Well situated the property is close to an assortment of local amenities such as shops, post office and restaurants and is within walking distance to Morton Stanley Park, countryside walks and well-regarded schools to include Walkwood CofE Middle School and Saint Augustines Catholic High School. It is also conveniently placed to access the motorway network (M5 & M42). SUMMARY OF ACCOMMODATION: * ENTRANCE LOBBY having tiled flooring and a further door which leads into; * RECEPTION HALLWAY having stairs leading to the first floor accommodation, Quick-Step laminate flooring and doors which radiate off to all of the ground floor accommodation; * STUDY/PLAYROOM is of dual aspect with a double glazed window to the side elevation and a feature full length double glazed window overlooking the front aspect; * The KITCHEN offers a contemporary design with a range of wall mounted and base units and integrated appliances to include a five-ring gas hob, two individual eye-level ovens, and a dishwasher. There are two double glazed windows overlooking the rear garden. * The UTILITY ROOM has space for both a washing machine and fridge/freezer. A double glazed door leads out to the side elevation; * GUEST CLOAKROOM WC having a suite to include low level wc and floating wash hand basin; * French doors from the hall give access to the generous DINING ROOM and has double glazed double doors which open out to the rear garden; * The LOUNGE is of dual aspect with a box bay window to the front aspect and double doors to the rear which give access to the patio area of the garden; There is a feature fireplace with a working chimney which could house a log burner if required; * To the first floor is a GALLERY LANDING with feature double glazed window to the front aspect. * Doors radiate off to FOUR DOUBLE BEDROOMS all boasting fitted wardrobes; BEDROOM ONE should be appreciated for its added character with its dual aspect feature windows to the front, which enjoy views over the far reaching countryside in the distance. * Bedroom one also boasts an EN SUITE BATHROOM which is of a generous size and comprises a contemporary suite to include a bath with mains shower over, the wash hand basin and dual flush wc are enclosed into a storage vanity unit and there is a large walk in storage cupboard; * The FAMILY BATHROOM is fitted with a contemporary white suite to include a bath with mains shower over, vanity unit housing the wash hand basin, and low level wc. OUTSIDE: Outside the property benefits a generous driveway providing ample off road parking leading to a detached double garage which boasts an EV car charging point; The rear garden can be accessed from the lounge, dining room or utility, and also externally around the side of the property via a pedestrian gate. The garden offers an initial patio area with the rest being mainly laid to lawn with a further patio area being ideal for al fresco dining as it enjoys the evening sun. The garden enjoys a high degree of privacy and boasts a range of mature shrubs and trees;
Interested in this property?
Council tax
First listed
2 days agoB97 5LL
Marketed by
Robert Oulsnam & Co 10a Church Green East,Redditch,West Midlands,B98 8BPCall agent on 01527 584499
Placebuzz mortgage repayment calculator
Monthly repayment
The Est. Mortgage is for a 25 years repayment mortgage based on a 10% deposit and a 5.5% annual interest. It is only intended as a guide. Make sure you obtain accurate figures from your lender before committing to any mortgage. Your home may be repossessed if you do not keep up repayments on a mortgage.
B97 5LL - Streetview
DISCLAIMER: Property descriptions and related information displayed on this page are marketing materials provided by Robert Oulsnam & Co. Placebuzz does not warrant or accept any responsibility for the accuracy or completeness of the property descriptions or related information provided here and they do not constitute property particulars. Please contact Robert Oulsnam & Co for full details and further information.





