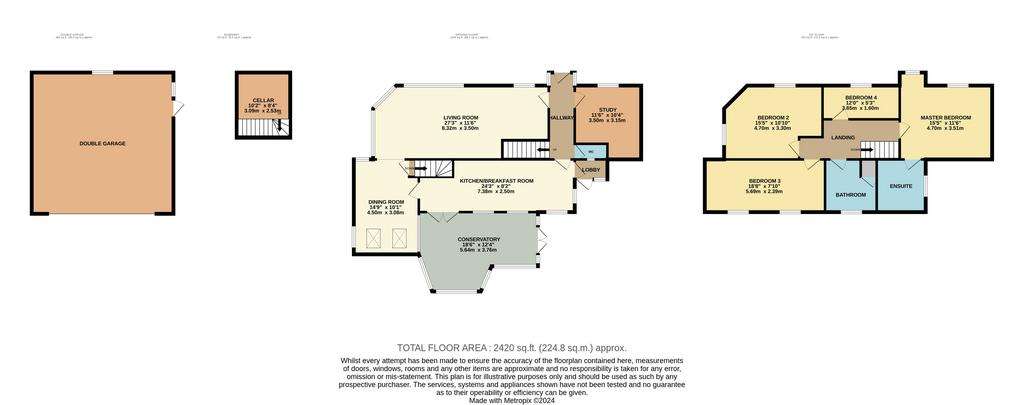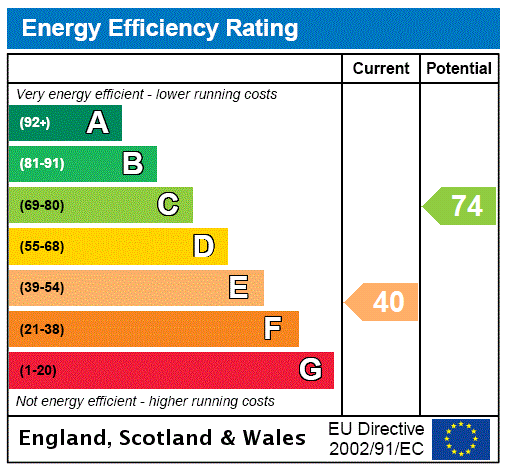4 bedroom detached house for sale
Bedfordshire, MK45detached house
bedrooms

Property photos




+27
Property description
Nestled within a highly sought-after location, this impressive, detached period property exudes timeless charm and boasts beautifully presented accommodation flooded with an abundance of natural daylight. Situated within a conservation area, this stunning family home seamlessly blends delightful character features with modern stylish fixtures and fittings, all while boasting an intriguing history that includes a former public house and village shop.
Step through the welcoming entrance hall into the heart of the home, where you'll find a fabulous sitting room adorned with a feature multi-pane window, showcasing picturesque views of the surroundings. The room's ambiance is further enhanced by a part exposed brick wall, adding a touch of rustic charm, whilst a lovely, fitted log burner serves as the main focal point, creating a cosy atmosphere. An elegant arch leads seamlessly through to the formal dining room, characterised by a part-vaulted ceiling and classic floorboards, offering the perfect setting for intimate gatherings and entertaining guests. Access to a useful storage cellar adds to the practicality of the space.
The kitchen, positioned strategically within the house, has been tastefully refitted to harmonise with the property's historic charm whilst offering contemporary convenience. An abundance of natural light fills the space, creating an inviting atmosphere for culinary endeavours and has been fitted with an extensive range of floor and wall mounted units with lighter, solid work surfaces over. Several integrated appliances have been cleverly woven into the design and the look is finished with sleek upstands and tiled floor. Additionally, a large conservatory overlooks the enchanting rear garden, providing the perfect spot to relax and unwind while enjoying the scenic views. A convenient lobby/boot room and cloakroom add to the functionality of the ground floor, whilst completing this level is a useful study or family room depending on requirements. Recessed spotlights dot the ceiling and a window looks across the garden.
Ascending the stairs to the first floor, you'll find four well-appointed bedrooms, each offering a peaceful retreat for rest and relaxation. The Victorian-style refitted ensuite adds a touch of luxury to the master bedroom, while a modern refitted family bathroom ensures comfort and convenience for the entire family.
Outside, the rear garden is a haven of tranquillity, boasting a generous size and well-kept landscaping adorned with established plants and trees. A double garage and ample parking complete this exceptional property, offering both practicality and convenience.
Combining historic charm with modern elegance, this impressive period property offers a unique opportunity to own a piece of history while enjoying the comforts of sleek, contemporary living.
The village of Silsoe is located on the A6 corridor between the major towns of Bedford and Luton. The area is synonymous for its well regarded school catchments, pretty village pub and local store, which are within walking distance from the property. The English Heritage site of 'Wrest Park' is close by and offers the opportunity to explore one of the areas most historic buildings and well publicised gardens spreading over a ninety two acre site, also located within close proximity is the newly developed Silsoe Community and Sports Centre. Commuter Links in to London St Pancras from Bedford take approximately 40 minutes and from the Flitwick platform as little as 35 minutes. There is a regular pick up point within close proximity which takes commuters directly to Flitwick station, this service we understand runs Monday to Saturday, with the first one leaving Silsoe at 7.21am arriving at Flitwick station at approximately 7.34am. These run every two hours until 17.21 we are advised.
Step through the welcoming entrance hall into the heart of the home, where you'll find a fabulous sitting room adorned with a feature multi-pane window, showcasing picturesque views of the surroundings. The room's ambiance is further enhanced by a part exposed brick wall, adding a touch of rustic charm, whilst a lovely, fitted log burner serves as the main focal point, creating a cosy atmosphere. An elegant arch leads seamlessly through to the formal dining room, characterised by a part-vaulted ceiling and classic floorboards, offering the perfect setting for intimate gatherings and entertaining guests. Access to a useful storage cellar adds to the practicality of the space.
The kitchen, positioned strategically within the house, has been tastefully refitted to harmonise with the property's historic charm whilst offering contemporary convenience. An abundance of natural light fills the space, creating an inviting atmosphere for culinary endeavours and has been fitted with an extensive range of floor and wall mounted units with lighter, solid work surfaces over. Several integrated appliances have been cleverly woven into the design and the look is finished with sleek upstands and tiled floor. Additionally, a large conservatory overlooks the enchanting rear garden, providing the perfect spot to relax and unwind while enjoying the scenic views. A convenient lobby/boot room and cloakroom add to the functionality of the ground floor, whilst completing this level is a useful study or family room depending on requirements. Recessed spotlights dot the ceiling and a window looks across the garden.
Ascending the stairs to the first floor, you'll find four well-appointed bedrooms, each offering a peaceful retreat for rest and relaxation. The Victorian-style refitted ensuite adds a touch of luxury to the master bedroom, while a modern refitted family bathroom ensures comfort and convenience for the entire family.
Outside, the rear garden is a haven of tranquillity, boasting a generous size and well-kept landscaping adorned with established plants and trees. A double garage and ample parking complete this exceptional property, offering both practicality and convenience.
Combining historic charm with modern elegance, this impressive period property offers a unique opportunity to own a piece of history while enjoying the comforts of sleek, contemporary living.
The village of Silsoe is located on the A6 corridor between the major towns of Bedford and Luton. The area is synonymous for its well regarded school catchments, pretty village pub and local store, which are within walking distance from the property. The English Heritage site of 'Wrest Park' is close by and offers the opportunity to explore one of the areas most historic buildings and well publicised gardens spreading over a ninety two acre site, also located within close proximity is the newly developed Silsoe Community and Sports Centre. Commuter Links in to London St Pancras from Bedford take approximately 40 minutes and from the Flitwick platform as little as 35 minutes. There is a regular pick up point within close proximity which takes commuters directly to Flitwick station, this service we understand runs Monday to Saturday, with the first one leaving Silsoe at 7.21am arriving at Flitwick station at approximately 7.34am. These run every two hours until 17.21 we are advised.
Interested in this property?
Council tax
First listed
Over a month agoEnergy Performance Certificate
Bedfordshire, MK45
Marketed by
Urban & Rural - Ampthill 19 Bedford Street Ampthill MK45 2LUPlacebuzz mortgage repayment calculator
Monthly repayment
The Est. Mortgage is for a 25 years repayment mortgage based on a 10% deposit and a 5.5% annual interest. It is only intended as a guide. Make sure you obtain accurate figures from your lender before committing to any mortgage. Your home may be repossessed if you do not keep up repayments on a mortgage.
Bedfordshire, MK45 - Streetview
DISCLAIMER: Property descriptions and related information displayed on this page are marketing materials provided by Urban & Rural - Ampthill. Placebuzz does not warrant or accept any responsibility for the accuracy or completeness of the property descriptions or related information provided here and they do not constitute property particulars. Please contact Urban & Rural - Ampthill for full details and further information.
































