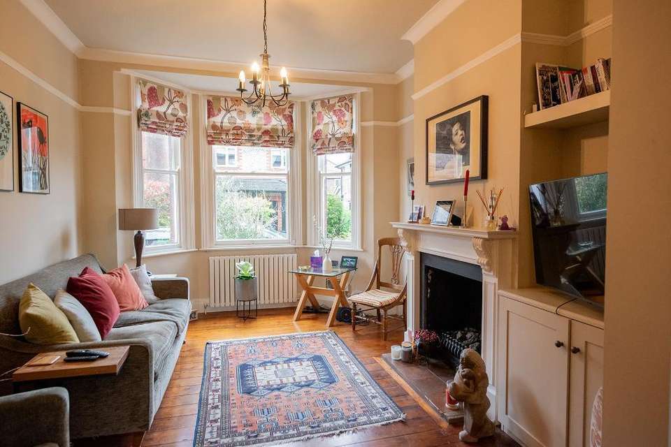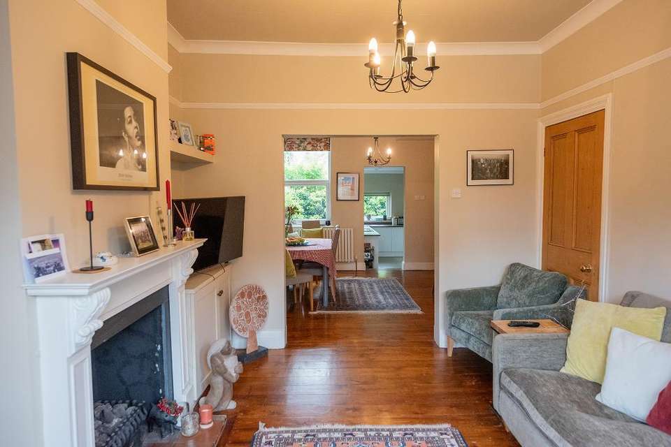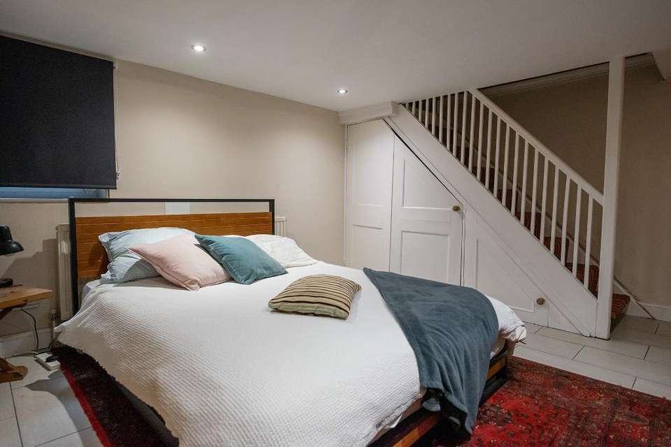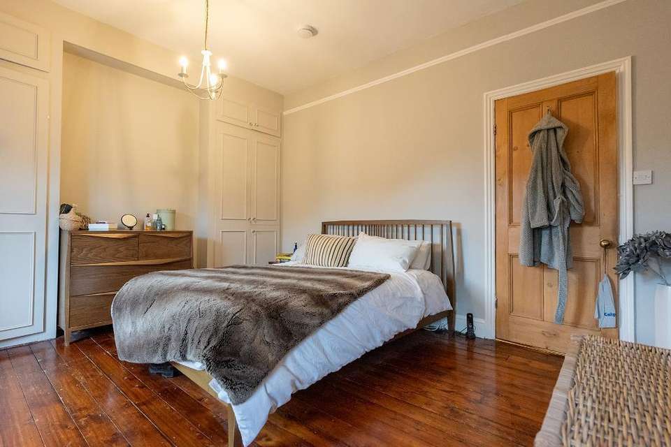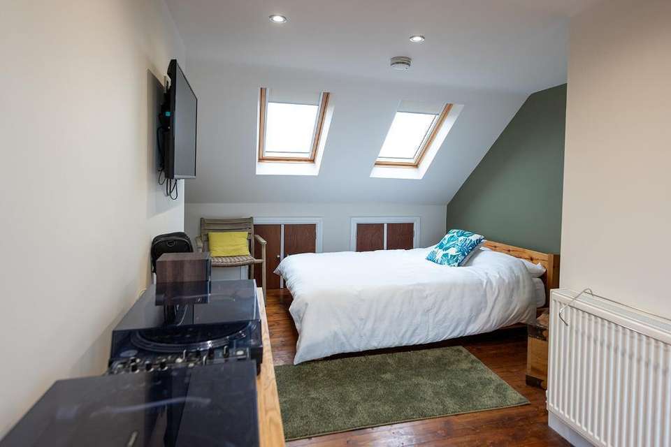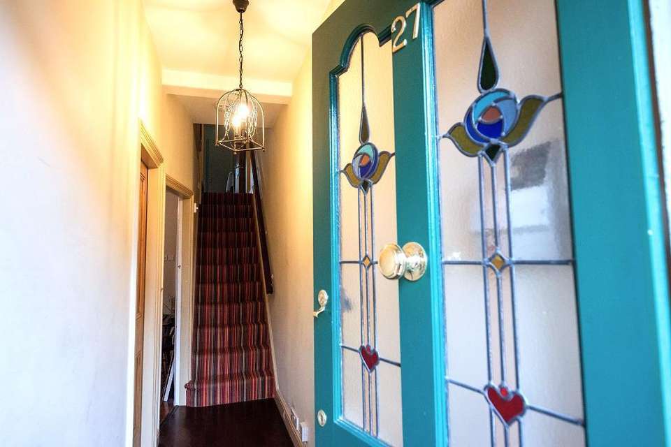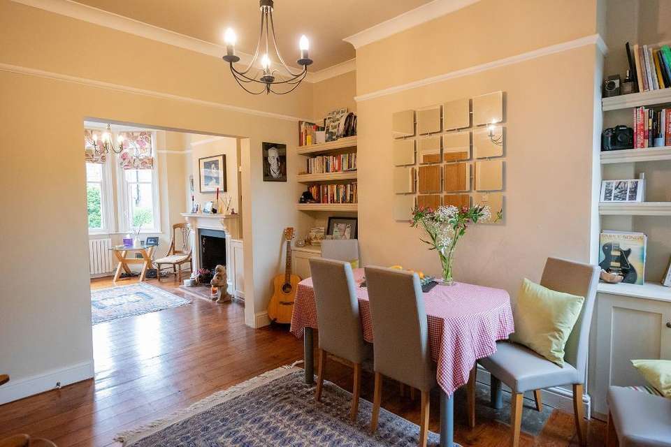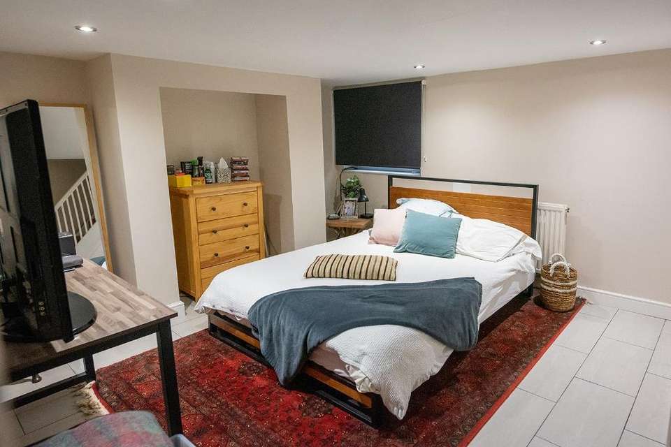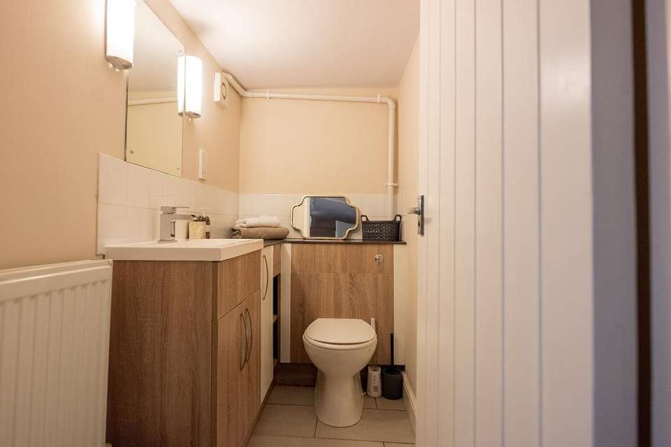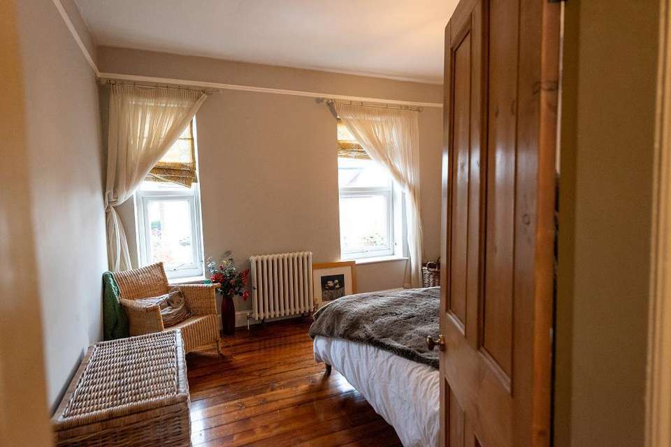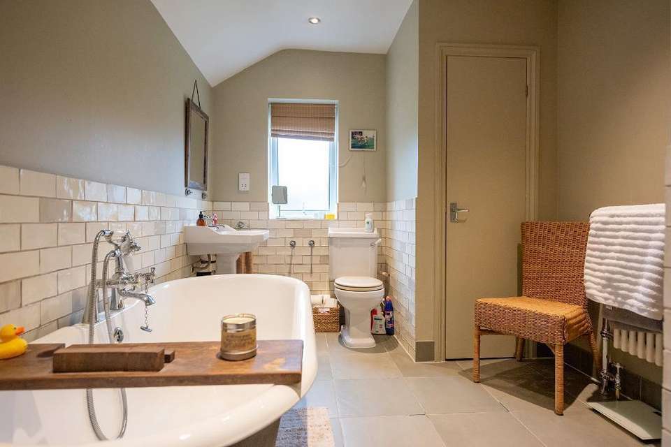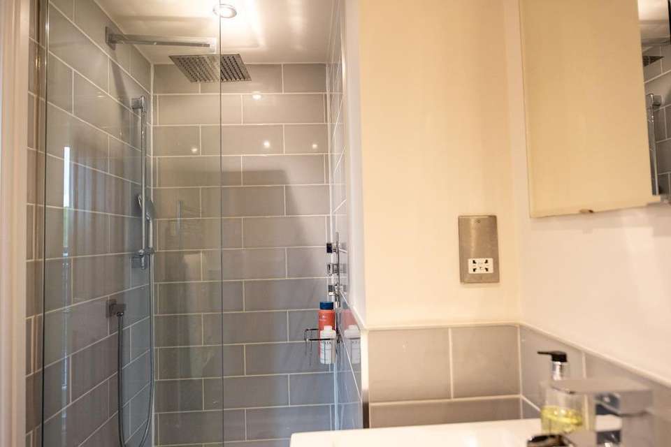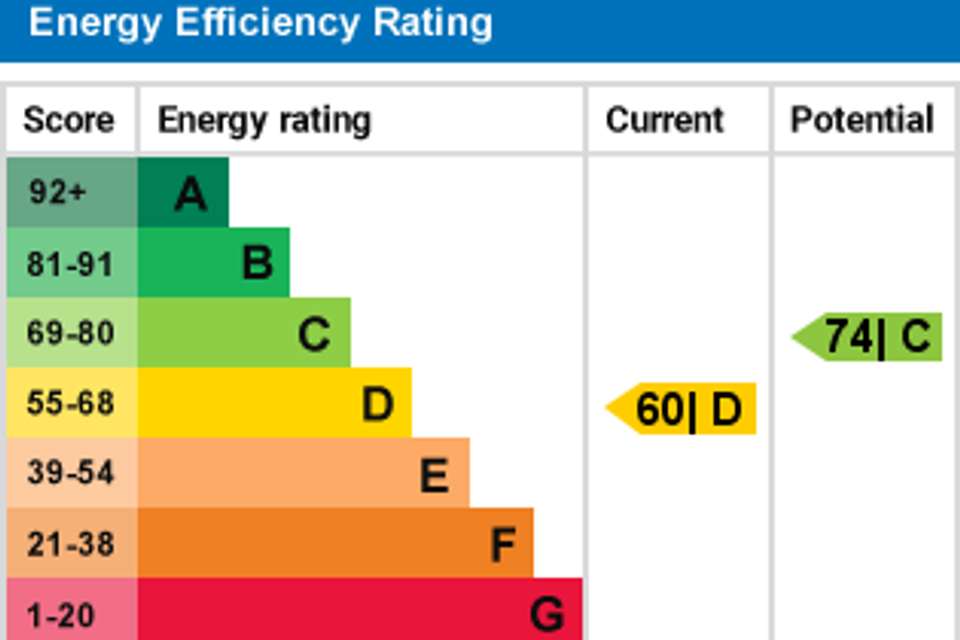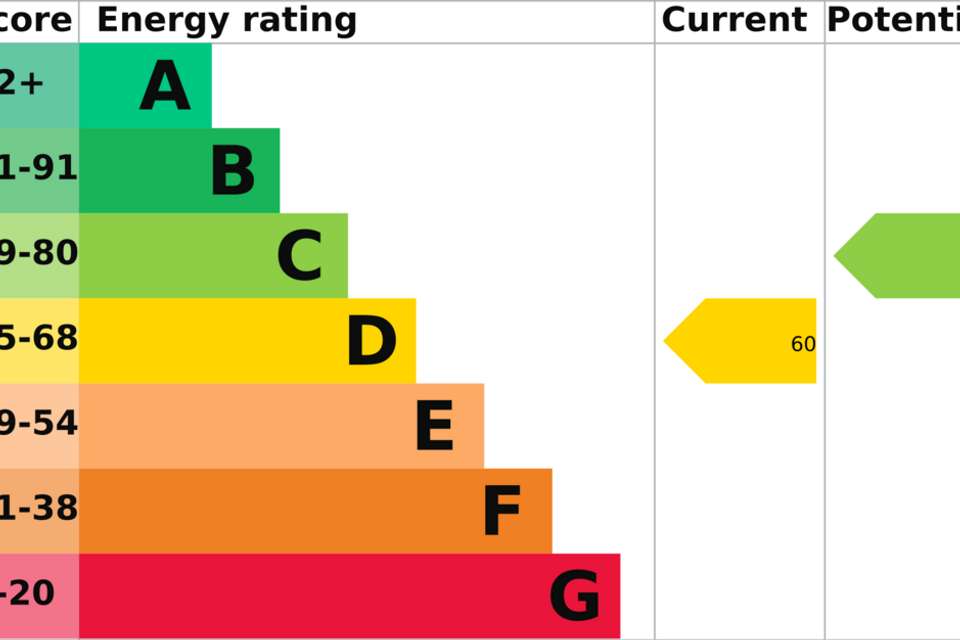3 bedroom terraced house for sale
Bowdon WA14terraced house
bedrooms
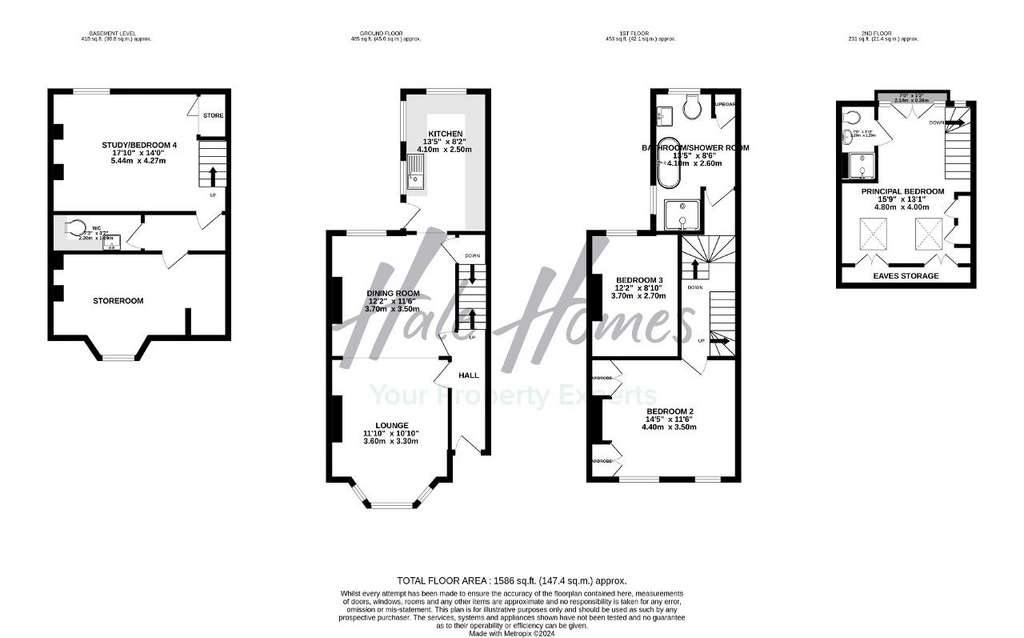
Property photos
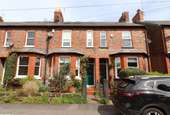
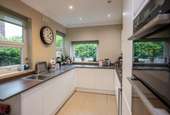
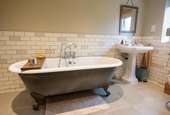
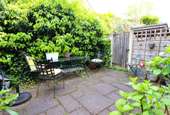
+19
Property description
Council tax band: D
Annual ground rent: 3.54
A Deceptively Spacious and Well Presented Period Mid Terraced Home Arranged over Four Floors, and Ideally Situated for the Local Schools and Amenities.
The Property offers that most Desirable combination of Original Period Features to include Sash Windows and Stripped Floorboards, together with Contemporary Fixtures and Modern Refurbishments.
To the Ground Floor the most Attractive Bay Fronted Lounge with Fireplace and is Open-plan to the Well Appointed Dining Room with Window to the Rear Elevation.
The Contemporary Kitchen can be found to the Rear with Door to the Courtyard Garden. Fitted with Integrated Appliances to include Gas Hob with Extractor Fan, Dishwasher, Double Ovens, Fridge and Freezer.
To the First Floor are Two Double Bedrooms, the front Bedroom enjoys Fitted Wardrobes. Both Bedrooms are served by the large Family Bathroom, which comprises of Freestanding Roll Top Tub, Walk-in Shower, Wash Hand Basin and Walk-in Shower and Low Level W.C.
A Generous Principal Suite with Excellent Head Height can be found on the Second Floor with Juliet Balcony enjoying Spectacular views, Built-in Storage and En-suite Shower Room.
To the Lower Ground Floor is a most versatile space comprising of a Home Office, to include concealed plumbing for a Washing Machine and Tumble Dryer under the stairs. A further chamber is currently utilised for storage and a Guest W.C completes this floor.
Externally is an Attractive Courtyard Garden.WA14 3EFPorchway Hallway15' 1'' x 3' 8'' (4.62m x 1.14m) Lounge11' 9'' x 10' 9'' (3.6m x 3.3m) Dining Room12' 1'' x 11' 5'' (3.7m x 3.5m) Kitchen13' 5'' x 8' 2'' (4.1m x 2.5m) Landing16' 6'' x 5' 8'' (5.04m x 1.74m) Bath/Shower Room13' 5'' x 8' 6'' (4.1m x 2.6m) Bedroom Two14' 5'' x 11' 5'' (4.4m x 3.5m) Bedroom Three12' 1'' x 8' 10'' (3.7m x 2.7m) Principal Bedroom15' 8'' x 13' 1'' (4.8m x 4m) Shower Room7' 5'' x 3' 11'' (2.28m x 1.2m) Study/Bedroom 417' 10'' x 14' 0'' (5.44m x 4.27m) WC7' 2'' x 3' 6'' (2.2m x 1.09m) Store Room14' 5'' x 8' 2'' (4.4m x 2.5m) Hallway8' 3'' x 3' 9'' (2.54m x 1.17m) Courtyard Garden
Annual ground rent: 3.54
A Deceptively Spacious and Well Presented Period Mid Terraced Home Arranged over Four Floors, and Ideally Situated for the Local Schools and Amenities.
The Property offers that most Desirable combination of Original Period Features to include Sash Windows and Stripped Floorboards, together with Contemporary Fixtures and Modern Refurbishments.
To the Ground Floor the most Attractive Bay Fronted Lounge with Fireplace and is Open-plan to the Well Appointed Dining Room with Window to the Rear Elevation.
The Contemporary Kitchen can be found to the Rear with Door to the Courtyard Garden. Fitted with Integrated Appliances to include Gas Hob with Extractor Fan, Dishwasher, Double Ovens, Fridge and Freezer.
To the First Floor are Two Double Bedrooms, the front Bedroom enjoys Fitted Wardrobes. Both Bedrooms are served by the large Family Bathroom, which comprises of Freestanding Roll Top Tub, Walk-in Shower, Wash Hand Basin and Walk-in Shower and Low Level W.C.
A Generous Principal Suite with Excellent Head Height can be found on the Second Floor with Juliet Balcony enjoying Spectacular views, Built-in Storage and En-suite Shower Room.
To the Lower Ground Floor is a most versatile space comprising of a Home Office, to include concealed plumbing for a Washing Machine and Tumble Dryer under the stairs. A further chamber is currently utilised for storage and a Guest W.C completes this floor.
Externally is an Attractive Courtyard Garden.WA14 3EFPorchway Hallway15' 1'' x 3' 8'' (4.62m x 1.14m) Lounge11' 9'' x 10' 9'' (3.6m x 3.3m) Dining Room12' 1'' x 11' 5'' (3.7m x 3.5m) Kitchen13' 5'' x 8' 2'' (4.1m x 2.5m) Landing16' 6'' x 5' 8'' (5.04m x 1.74m) Bath/Shower Room13' 5'' x 8' 6'' (4.1m x 2.6m) Bedroom Two14' 5'' x 11' 5'' (4.4m x 3.5m) Bedroom Three12' 1'' x 8' 10'' (3.7m x 2.7m) Principal Bedroom15' 8'' x 13' 1'' (4.8m x 4m) Shower Room7' 5'' x 3' 11'' (2.28m x 1.2m) Study/Bedroom 417' 10'' x 14' 0'' (5.44m x 4.27m) WC7' 2'' x 3' 6'' (2.2m x 1.09m) Store Room14' 5'' x 8' 2'' (4.4m x 2.5m) Hallway8' 3'' x 3' 9'' (2.54m x 1.17m) Courtyard Garden
Interested in this property?
Council tax
First listed
2 weeks agoEnergy Performance Certificate
Bowdon WA14
Marketed by
Hale Homes Agency - Hale 4 Progress House, 17 Cecil Road Hale, Cheshire WA15 9NZPlacebuzz mortgage repayment calculator
Monthly repayment
The Est. Mortgage is for a 25 years repayment mortgage based on a 10% deposit and a 5.5% annual interest. It is only intended as a guide. Make sure you obtain accurate figures from your lender before committing to any mortgage. Your home may be repossessed if you do not keep up repayments on a mortgage.
Bowdon WA14 - Streetview
DISCLAIMER: Property descriptions and related information displayed on this page are marketing materials provided by Hale Homes Agency - Hale. Placebuzz does not warrant or accept any responsibility for the accuracy or completeness of the property descriptions or related information provided here and they do not constitute property particulars. Please contact Hale Homes Agency - Hale for full details and further information.





