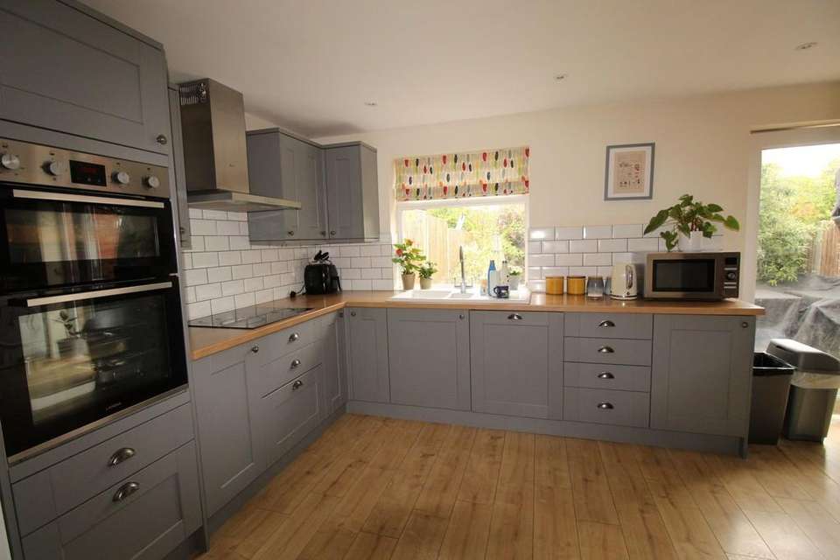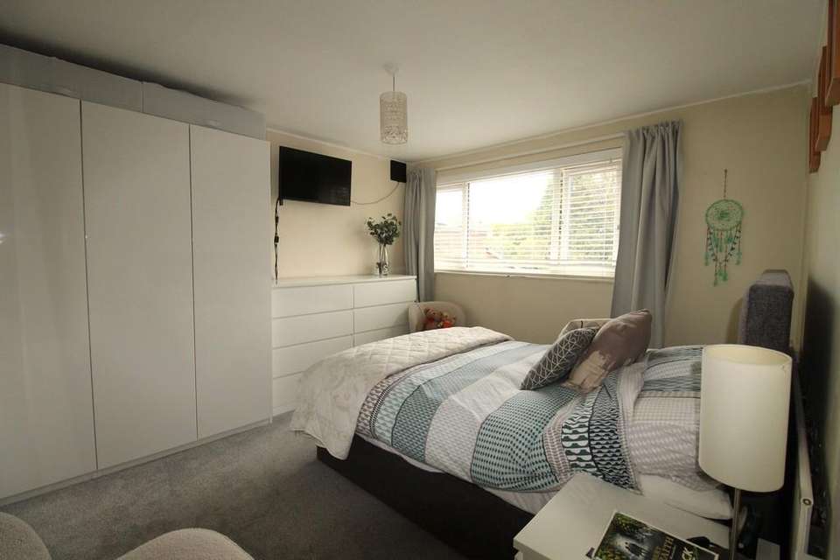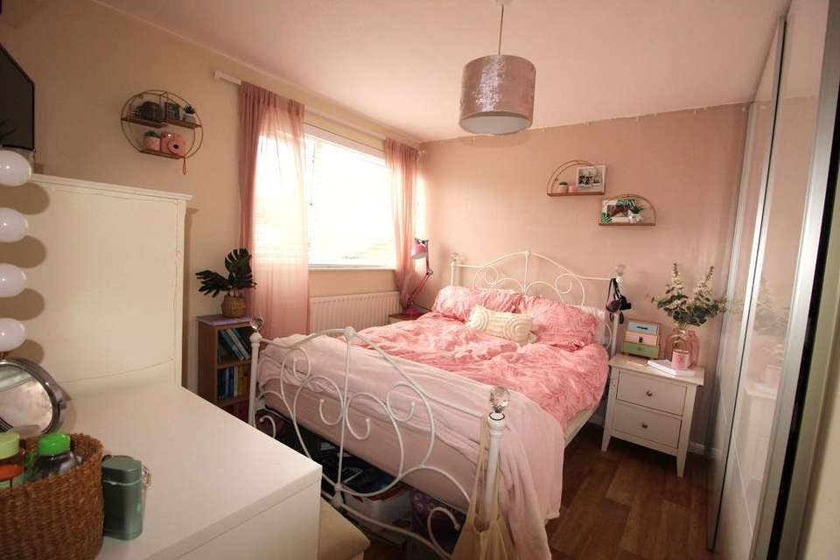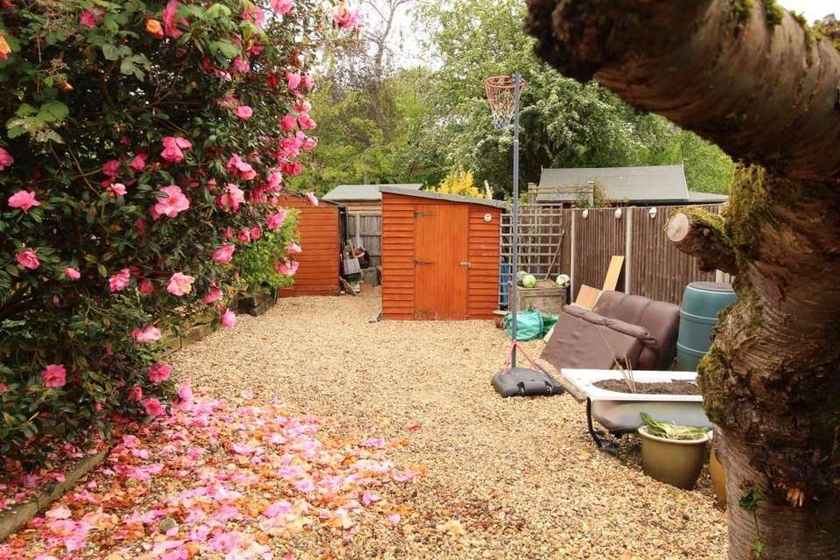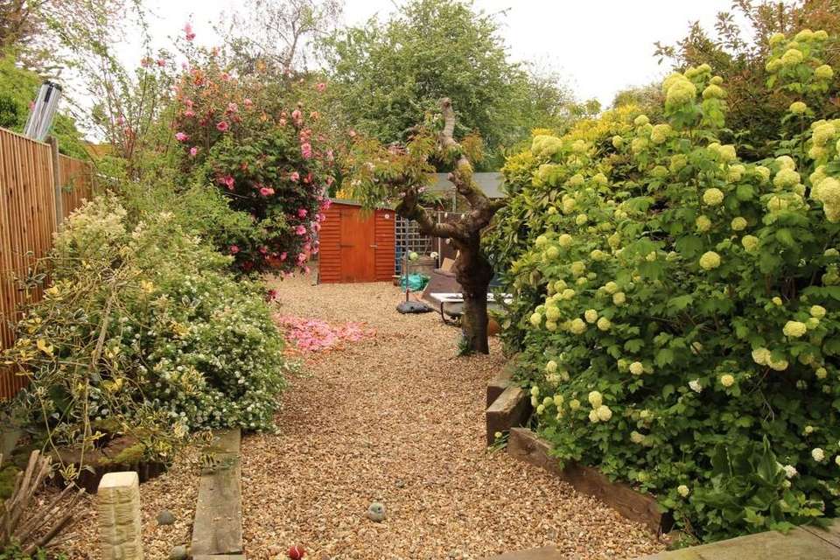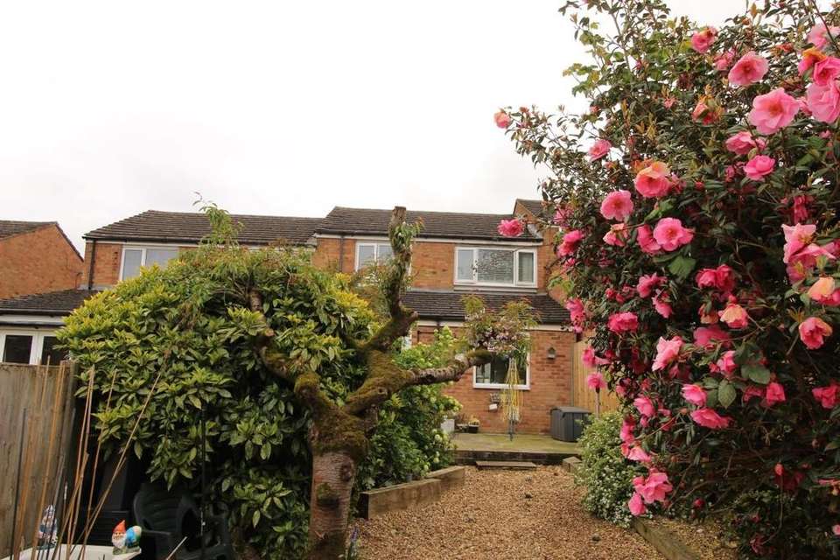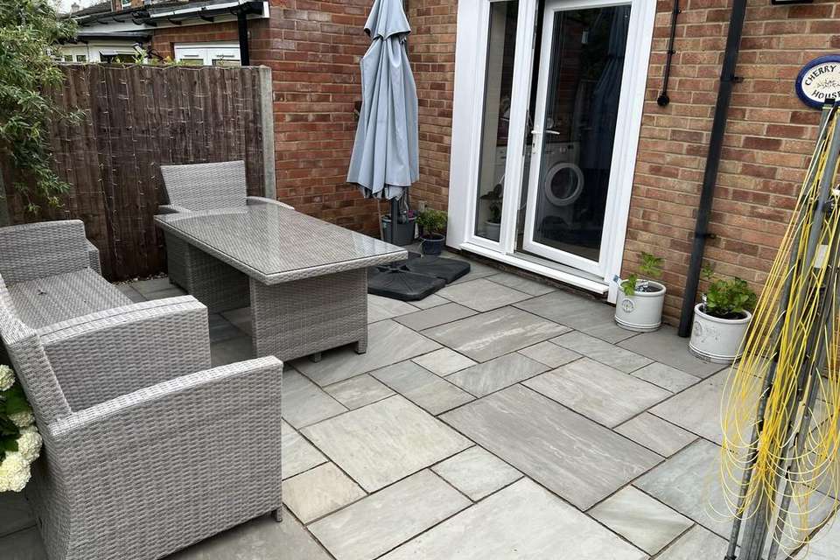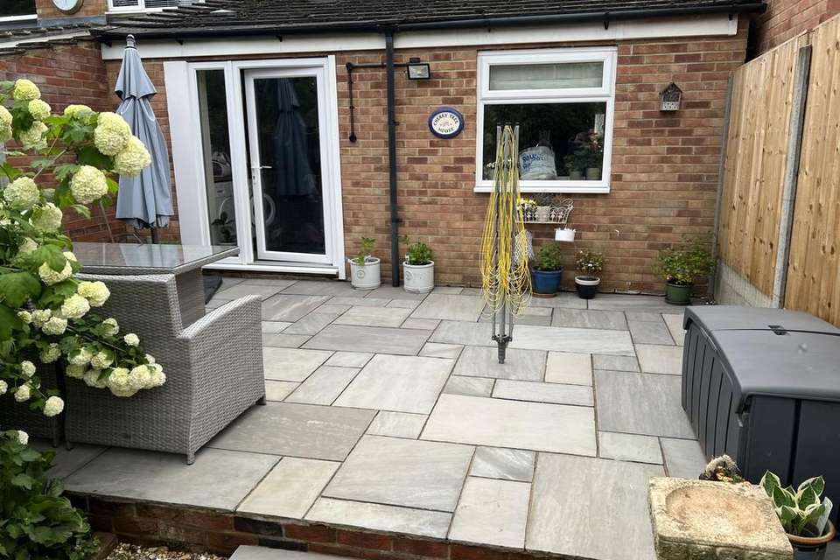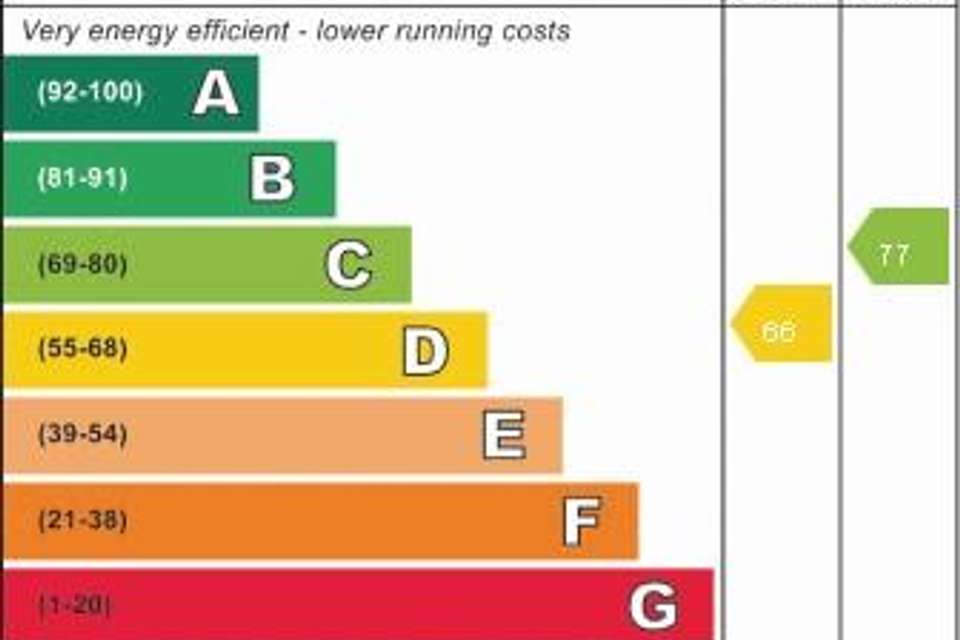3 bedroom terraced house for sale
Downside Gardens, Pottonterraced house
bedrooms
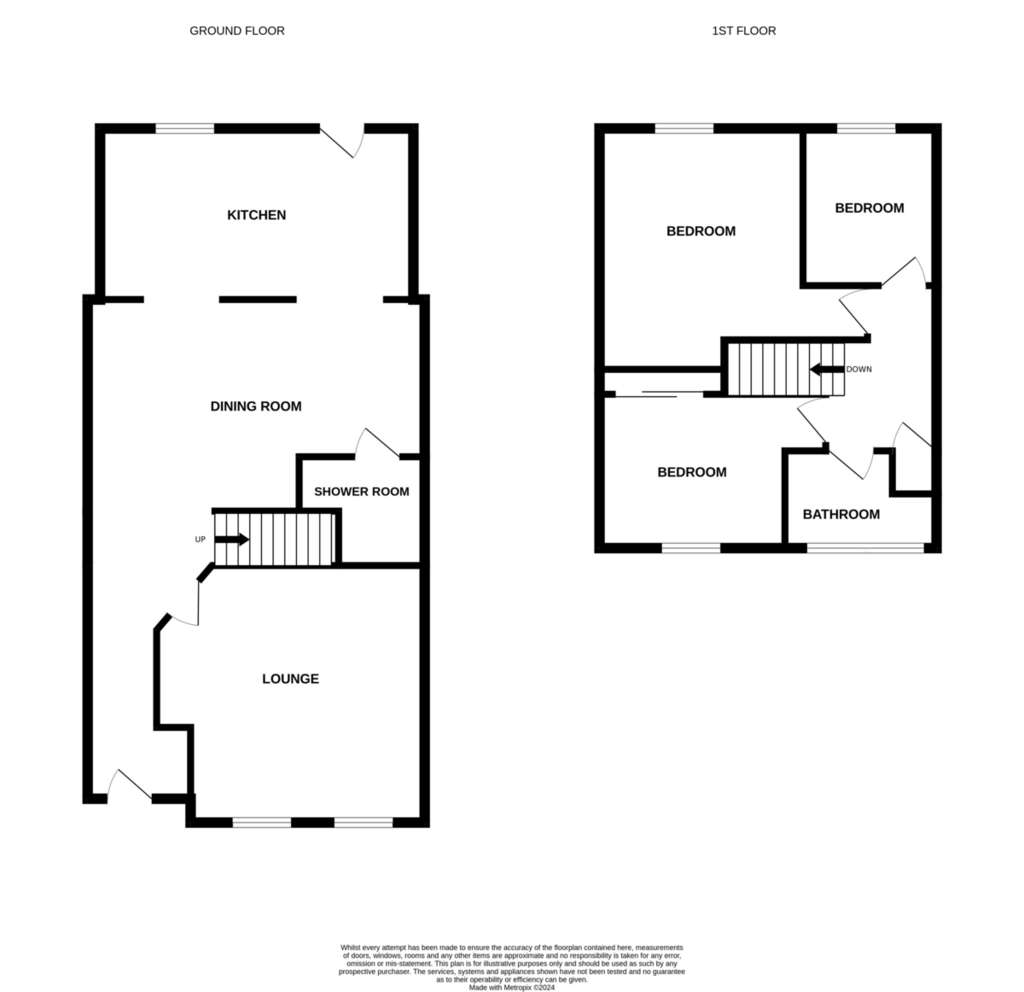
Property photos
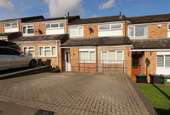
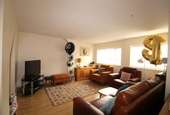
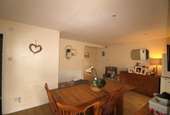
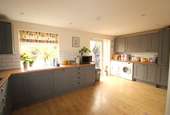
+9
Property description
A greatly improved and modernised family home. Not a conventional house by any means, this unique home provides a large lounge and a versatile, large dining area flowing through to the impressive, refitted kitchen. There is a downstairs shower room and upstairs bathroom along with three bedrooms.
Outside provides a lovely mature gardens and off road parking for two vehicles.
Monobloc driveway providing parking for two vehicles. Wrought iron railings down to double glazed composite door with glazed panel to:
HALLWAY Laminate flooring. Radiator. Stairs rising to the first floor. Thermostat. Door through to:
LOUNGE 15' x 14' 8" (4.57m x 4.47m) Two double glazed windows to the front. Laminate flooring. Radiator. Aerial point.
SHOWER ROOM Large double shower. W.C. Vanity unit housing the wash hand basin and cupboards. Tiled flooring. Heated towel rail. Extractor. Recessed lighting.
DINING ROOM 19' x 11' 9" (5.79m x 3.58m) Recess lighting. Laminate flooring. Aerial point. Radiator. Through to:
KITCHEN 19' x 9' 7" (5.79m x 2.92m) Refitted kitchen providing ample cupboard space. Base and wall mounted units with timber effect work tops and splash back tiling. Ceramic sink and drainer. Plumbing for washing machine and dishwasher. Lamona oven and hob with extractor. Double glazed window and door to the patio area. Tall radiator. Laminate flooring. Recessed lighting.
LANDING Access to the loft space. Cupboard housing the boiler and hot water tank. Door to:
BEDROOM 1 12' 9" x 11' 3" (3.89m x 3.43m) Double glazed window to the rear. Fitted wardrobes. Radiator.
BEDROOM 2 8' 8" x 10' 2" (2.64m x 3.1m) Double glazed window to the front. Fitted Wardrobes. Radiator.
BEDROOM 3 7' 4" x 8' 9" (2.24m x 2.67m) Double glazed window to the rear. Radiator.
BATHROOM Three piece suite comprising: Panelled bath with shower over. Tiled surround. W.C. Wash hand basin. Radiator. Frosted double glazed window to the front.
OUTSIDE
Mature garden with trees and shrubs. Gravelled and low maintenance. Garden sheds, with the large one having power and lighting. Patio area. Pedestrian access to the rear.
Outside provides a lovely mature gardens and off road parking for two vehicles.
Monobloc driveway providing parking for two vehicles. Wrought iron railings down to double glazed composite door with glazed panel to:
HALLWAY Laminate flooring. Radiator. Stairs rising to the first floor. Thermostat. Door through to:
LOUNGE 15' x 14' 8" (4.57m x 4.47m) Two double glazed windows to the front. Laminate flooring. Radiator. Aerial point.
SHOWER ROOM Large double shower. W.C. Vanity unit housing the wash hand basin and cupboards. Tiled flooring. Heated towel rail. Extractor. Recessed lighting.
DINING ROOM 19' x 11' 9" (5.79m x 3.58m) Recess lighting. Laminate flooring. Aerial point. Radiator. Through to:
KITCHEN 19' x 9' 7" (5.79m x 2.92m) Refitted kitchen providing ample cupboard space. Base and wall mounted units with timber effect work tops and splash back tiling. Ceramic sink and drainer. Plumbing for washing machine and dishwasher. Lamona oven and hob with extractor. Double glazed window and door to the patio area. Tall radiator. Laminate flooring. Recessed lighting.
LANDING Access to the loft space. Cupboard housing the boiler and hot water tank. Door to:
BEDROOM 1 12' 9" x 11' 3" (3.89m x 3.43m) Double glazed window to the rear. Fitted wardrobes. Radiator.
BEDROOM 2 8' 8" x 10' 2" (2.64m x 3.1m) Double glazed window to the front. Fitted Wardrobes. Radiator.
BEDROOM 3 7' 4" x 8' 9" (2.24m x 2.67m) Double glazed window to the rear. Radiator.
BATHROOM Three piece suite comprising: Panelled bath with shower over. Tiled surround. W.C. Wash hand basin. Radiator. Frosted double glazed window to the front.
OUTSIDE
Mature garden with trees and shrubs. Gravelled and low maintenance. Garden sheds, with the large one having power and lighting. Patio area. Pedestrian access to the rear.
Interested in this property?
Council tax
First listed
2 weeks agoEnergy Performance Certificate
Downside Gardens, Potton
Marketed by
Kennedy & Co - Potton 10 Market Square Potton, Bedfordshire SG19 2NPPlacebuzz mortgage repayment calculator
Monthly repayment
The Est. Mortgage is for a 25 years repayment mortgage based on a 10% deposit and a 5.5% annual interest. It is only intended as a guide. Make sure you obtain accurate figures from your lender before committing to any mortgage. Your home may be repossessed if you do not keep up repayments on a mortgage.
Downside Gardens, Potton - Streetview
DISCLAIMER: Property descriptions and related information displayed on this page are marketing materials provided by Kennedy & Co - Potton. Placebuzz does not warrant or accept any responsibility for the accuracy or completeness of the property descriptions or related information provided here and they do not constitute property particulars. Please contact Kennedy & Co - Potton for full details and further information.





