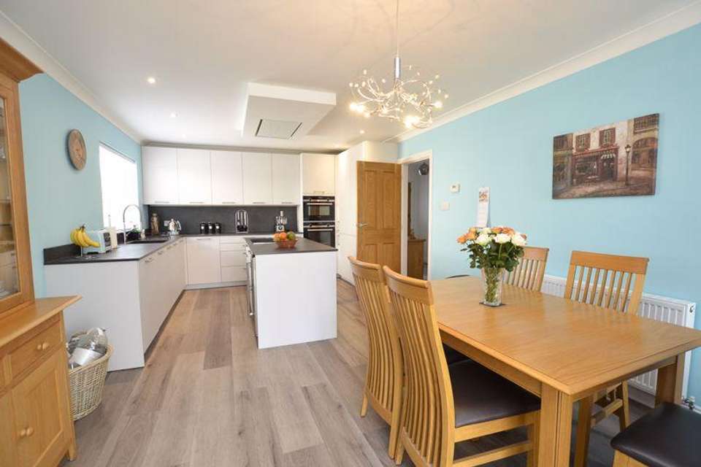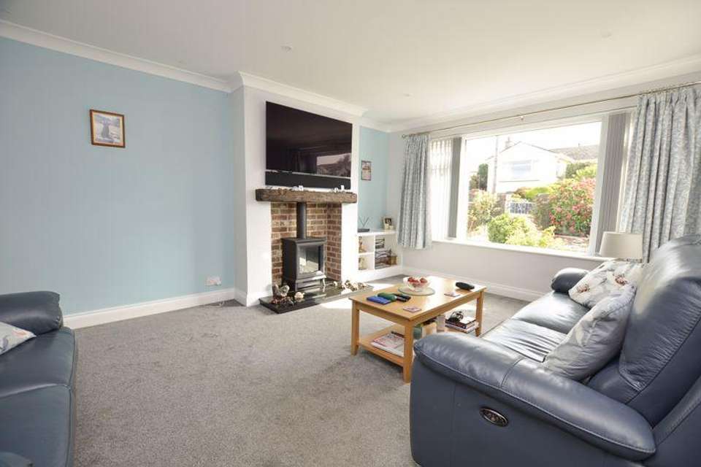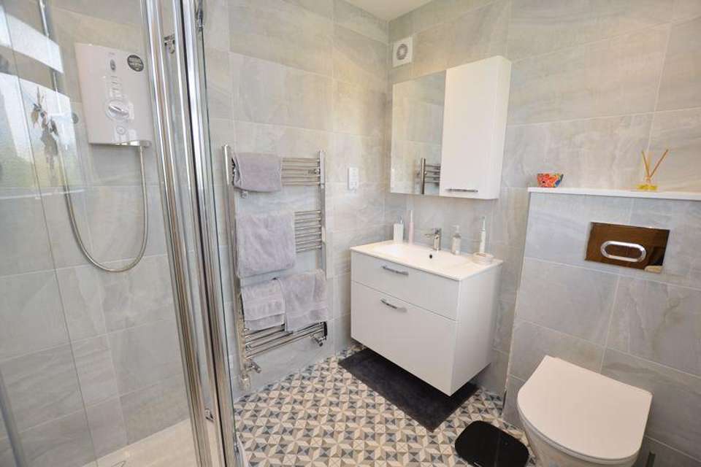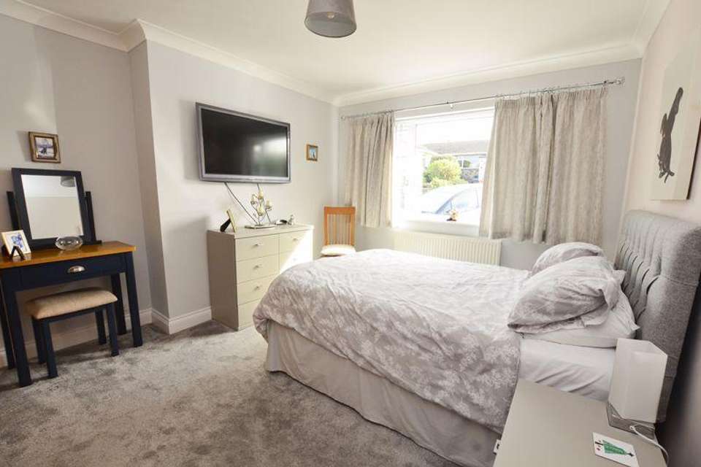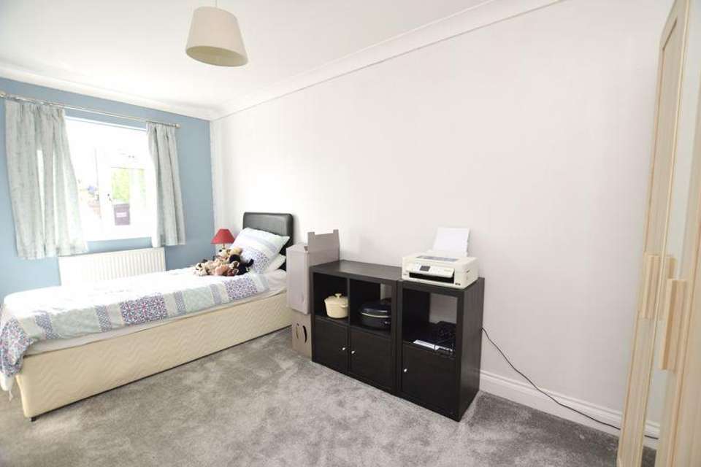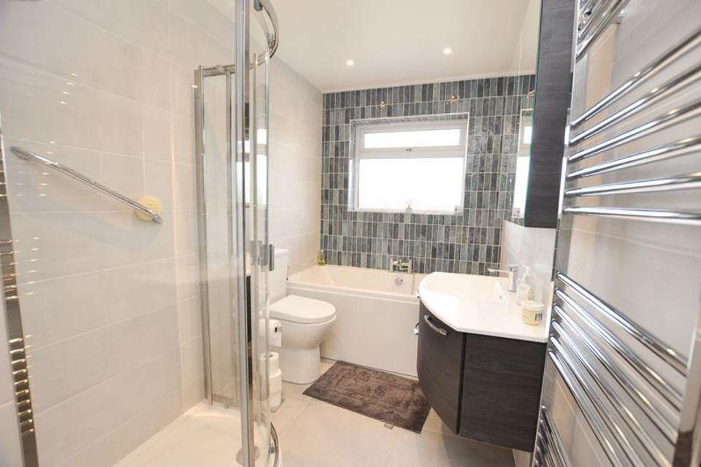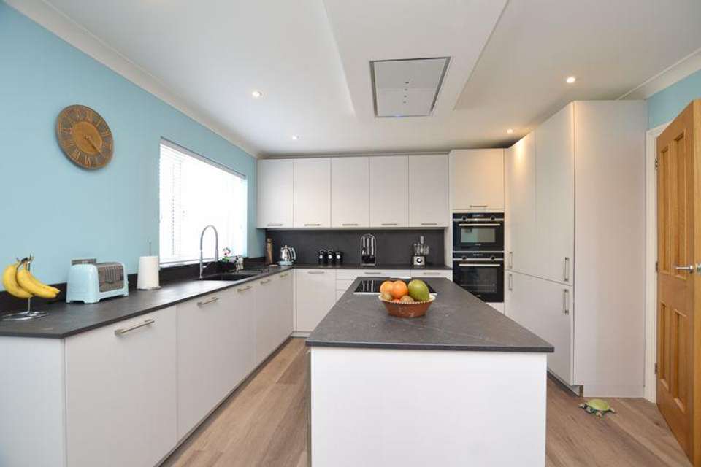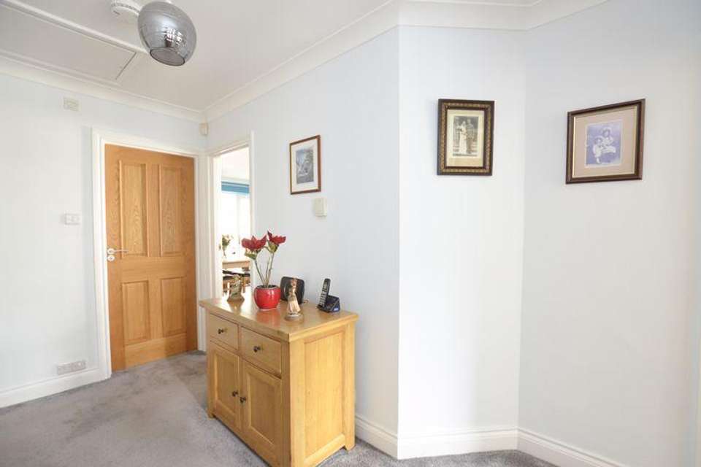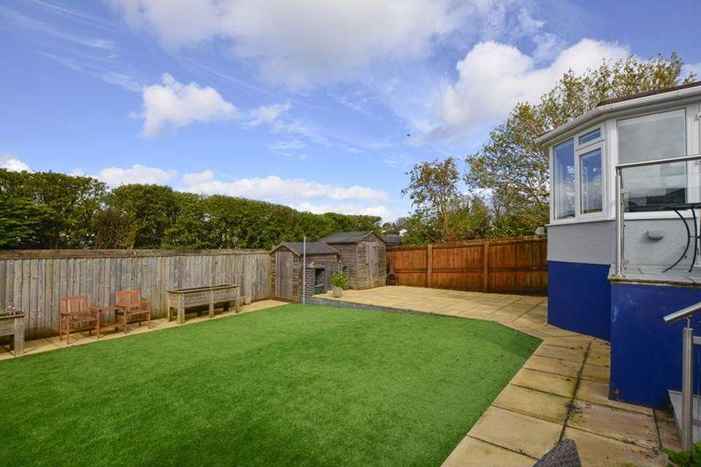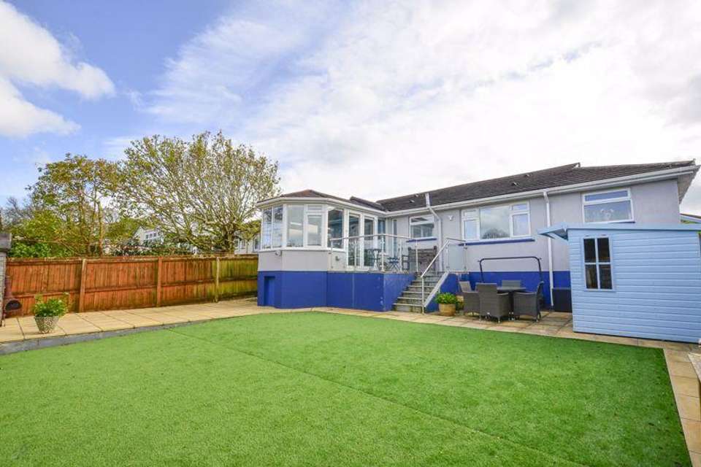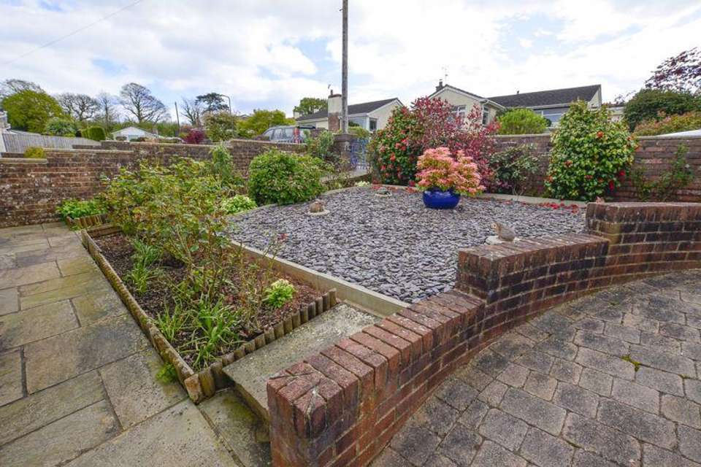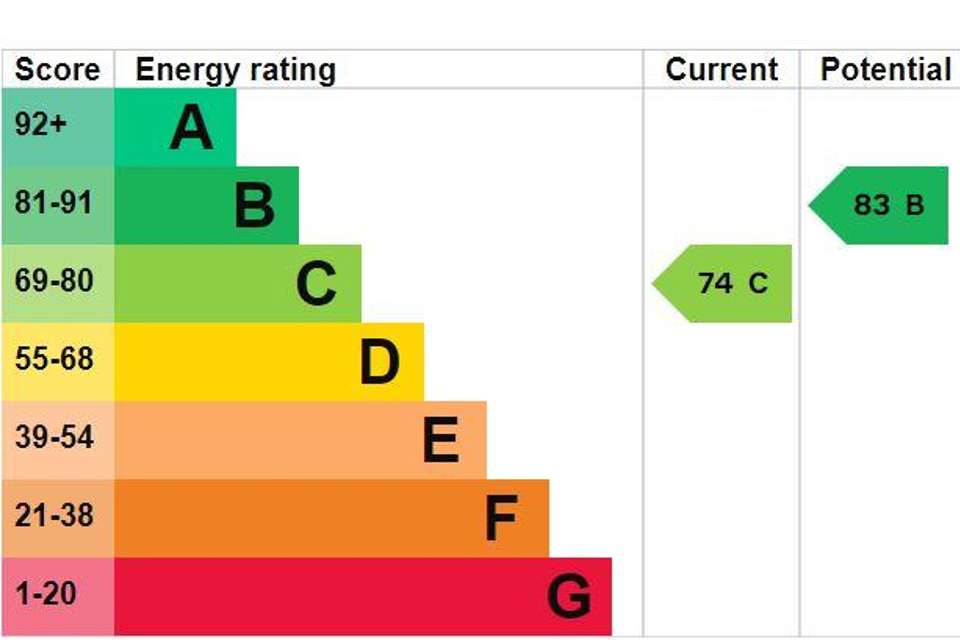3 bedroom detached bungalow for sale
GREENWAY PARK GALMPTONbungalow
bedrooms
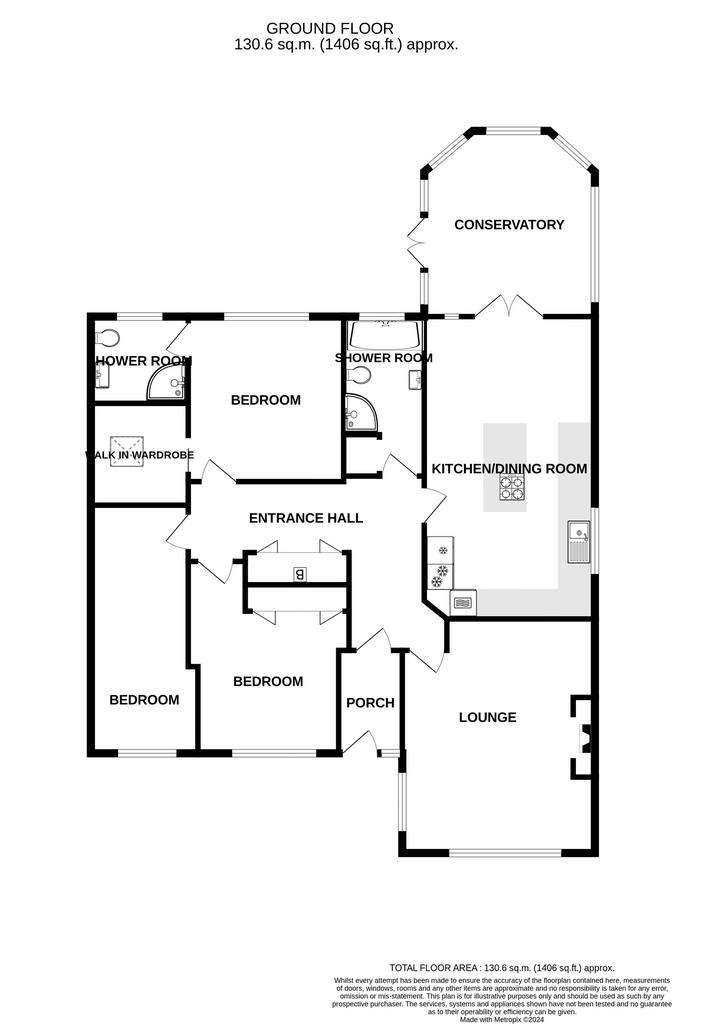
Property photos

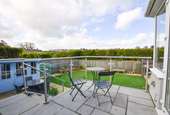
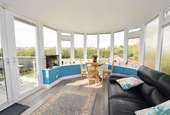
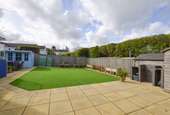
+14
Property description
A superb, three bedroom, EXTENDED DETACHED BUNGALOW which has been beautifully refurbished by the current owners in recent years, located in a quiet cul de sac location in sought after Galmpton Village which is located in between the bustling fishing port of Brixham and sea side town of Paignton and also within easy reach of the River Dart, Greenway and Maypool. Churston Golf Club is close-by along with Broadsands Beach and the coastal footpath.
This most comfortable and well presented home has a beautifully fitted kitchen/dining room with integral appliances which was replaced in 2022, this leads to a super sun lounge which overlooks and leads to the rear garden and a dual aspect living room with a feature fireplace. There are three good size bedroom, the principle bedroom has a walk in wardrobe and re-fitted en suite shower room and there is also a full bathroom/w.c. which again has been re-fitted. Outside offers ample driveway parking, low maintenance but good size front and rear gardens . Internal viewing is highly recommended.
ENTRANCE PORCH
Double glazed entrance door. Radiator. Courtesy light. Half glazed oak door opens to:
ENTRANCE HALL
Built in double cupboard housing Worcester boiler (installed 2022) and fitted shelving/storage space. Loft access hatch with pull down ladder to loft space.Doors to:
LIVING ROOM - 16' 10'' x 13' 10'' (5.13m x 4.21m)
Feature recessed fireplace with wooden mantle over and fitted electric log burner style fire. Fitted display shelving to one side. Double glazed windows to front and side aspect. Inset spotlights. Radiator.
KITCHEN/DINING ROOM - 21' 0'' x 12' 4'' (6.40m x 3.76m)
Beautifully re-fitted kitchen by First Interiors (installed 2022) comprising excellent range of pale grey units with large central island. Integral dishwasher, washing machine and full height fridge and freezer. Built in electric fan oven and microwave/steam oven. Smart 'Caesarstone' working surfaces with under mounted sink and mixer tap. The large island unit has an induction hob with flush mounted extractor fan and lighting over. Wood grain effect flooring with under floor heating. Double glazed window to side.There is ample dining space with radiator and further double glazed window and French doors opening to:
SUN LOUNGE - 14' 0'' x 9' 4'' (4.26m x 2.84m)
Double glazed windows and French doors opening to the garden and raised seating terrace. Solid insulated roof with inset downlighters. Wood grain effect flooring and under floor heating.
BEDROOM 1 - 11' 3'' x 11' 11'' (3.43m x 3.63m)
Double glazed window and radiator.WALK IN WARDROBE with fitted rails and various shelving. Velux window with fitted electric blinds and opener. EN SUITE SHOWER ROOM/W.C. (Re-fitted in 2022)Comprising corner shower enclosure with independent electric Mira Sport shower. Two drawer wash basin unit with mixer tap and fitted cupboard over. Concealed flush W.C. Heated towel rail. Tiled walls and floor with under floor heating. Extractor fan and shaver point. Double glazed window.
BEDROOM 2 - 12' 2'' x 10' 0'' min plus recess (3.71m x 3.05m)
Built in double wardrobe. Radiator. Double glazed window.
BEDROOM 3 - 15' 5'' x 7' 2'' (4.70m x 2.18m) min.
Double glazed window. Radiator.
BATHROOM/W.C.
Re-fitted in 2022. Comprising white suite of panelled bath with central mixer tap and shower attachment. Close coupled W.C. Offset sink unit with drawers and mixer tap, large mirrored cabinet over. Double size shower enclosure with fitted rainfall shower head and attachment. Tiled walls and flooring with under floor heating. Heated towel Rail. Extractor fan. Built in shelved laundry area with space for tumble dryer.
OUTSIDE
FRONT
Smart brick pavor double width driveway to front with part landscaped front garden.Paths with gates lead around both sides of the bungalow to the rear.
REAR GARDEN
Good size, enclosed rear garden which again has been made low maintenance with Astro Turf lawn and various paved seating areas. Raised wooden planters and brick built BBQ. Two garden sheds and Summerhouse.Under house storage area.Steps up from the garden lead to a smart raised terrace with glass/stainless steel balustrade which leads to the sun lounge.
EPC RATING: C
COUNCIL TAX BAND: E
NOTE
The Ofcom website indicates that there is standard and superfast broadband available in this area. Please check your mobile operator for coverage. Mains services connected.
Council Tax Band: E
Tenure: Freehold
This most comfortable and well presented home has a beautifully fitted kitchen/dining room with integral appliances which was replaced in 2022, this leads to a super sun lounge which overlooks and leads to the rear garden and a dual aspect living room with a feature fireplace. There are three good size bedroom, the principle bedroom has a walk in wardrobe and re-fitted en suite shower room and there is also a full bathroom/w.c. which again has been re-fitted. Outside offers ample driveway parking, low maintenance but good size front and rear gardens . Internal viewing is highly recommended.
ENTRANCE PORCH
Double glazed entrance door. Radiator. Courtesy light. Half glazed oak door opens to:
ENTRANCE HALL
Built in double cupboard housing Worcester boiler (installed 2022) and fitted shelving/storage space. Loft access hatch with pull down ladder to loft space.Doors to:
LIVING ROOM - 16' 10'' x 13' 10'' (5.13m x 4.21m)
Feature recessed fireplace with wooden mantle over and fitted electric log burner style fire. Fitted display shelving to one side. Double glazed windows to front and side aspect. Inset spotlights. Radiator.
KITCHEN/DINING ROOM - 21' 0'' x 12' 4'' (6.40m x 3.76m)
Beautifully re-fitted kitchen by First Interiors (installed 2022) comprising excellent range of pale grey units with large central island. Integral dishwasher, washing machine and full height fridge and freezer. Built in electric fan oven and microwave/steam oven. Smart 'Caesarstone' working surfaces with under mounted sink and mixer tap. The large island unit has an induction hob with flush mounted extractor fan and lighting over. Wood grain effect flooring with under floor heating. Double glazed window to side.There is ample dining space with radiator and further double glazed window and French doors opening to:
SUN LOUNGE - 14' 0'' x 9' 4'' (4.26m x 2.84m)
Double glazed windows and French doors opening to the garden and raised seating terrace. Solid insulated roof with inset downlighters. Wood grain effect flooring and under floor heating.
BEDROOM 1 - 11' 3'' x 11' 11'' (3.43m x 3.63m)
Double glazed window and radiator.WALK IN WARDROBE with fitted rails and various shelving. Velux window with fitted electric blinds and opener. EN SUITE SHOWER ROOM/W.C. (Re-fitted in 2022)Comprising corner shower enclosure with independent electric Mira Sport shower. Two drawer wash basin unit with mixer tap and fitted cupboard over. Concealed flush W.C. Heated towel rail. Tiled walls and floor with under floor heating. Extractor fan and shaver point. Double glazed window.
BEDROOM 2 - 12' 2'' x 10' 0'' min plus recess (3.71m x 3.05m)
Built in double wardrobe. Radiator. Double glazed window.
BEDROOM 3 - 15' 5'' x 7' 2'' (4.70m x 2.18m) min.
Double glazed window. Radiator.
BATHROOM/W.C.
Re-fitted in 2022. Comprising white suite of panelled bath with central mixer tap and shower attachment. Close coupled W.C. Offset sink unit with drawers and mixer tap, large mirrored cabinet over. Double size shower enclosure with fitted rainfall shower head and attachment. Tiled walls and flooring with under floor heating. Heated towel Rail. Extractor fan. Built in shelved laundry area with space for tumble dryer.
OUTSIDE
FRONT
Smart brick pavor double width driveway to front with part landscaped front garden.Paths with gates lead around both sides of the bungalow to the rear.
REAR GARDEN
Good size, enclosed rear garden which again has been made low maintenance with Astro Turf lawn and various paved seating areas. Raised wooden planters and brick built BBQ. Two garden sheds and Summerhouse.Under house storage area.Steps up from the garden lead to a smart raised terrace with glass/stainless steel balustrade which leads to the sun lounge.
EPC RATING: C
COUNCIL TAX BAND: E
NOTE
The Ofcom website indicates that there is standard and superfast broadband available in this area. Please check your mobile operator for coverage. Mains services connected.
Council Tax Band: E
Tenure: Freehold
Interested in this property?
Council tax
First listed
2 weeks agoEnergy Performance Certificate
GREENWAY PARK GALMPTON
Marketed by
Eric Lloyd & Co - Paignton 6 Churston Broadway Paignton, Devon TQ4 6LEPlacebuzz mortgage repayment calculator
Monthly repayment
The Est. Mortgage is for a 25 years repayment mortgage based on a 10% deposit and a 5.5% annual interest. It is only intended as a guide. Make sure you obtain accurate figures from your lender before committing to any mortgage. Your home may be repossessed if you do not keep up repayments on a mortgage.
GREENWAY PARK GALMPTON - Streetview
DISCLAIMER: Property descriptions and related information displayed on this page are marketing materials provided by Eric Lloyd & Co - Paignton. Placebuzz does not warrant or accept any responsibility for the accuracy or completeness of the property descriptions or related information provided here and they do not constitute property particulars. Please contact Eric Lloyd & Co - Paignton for full details and further information.





