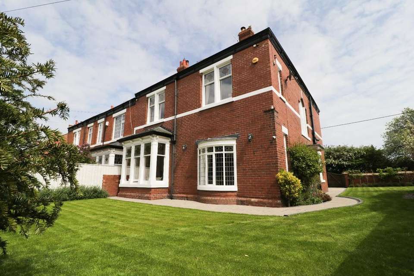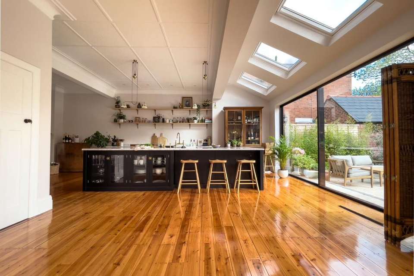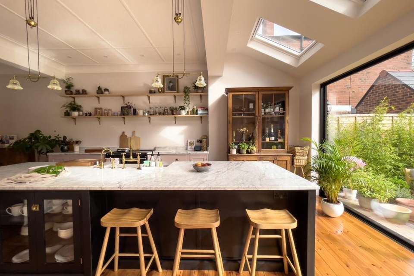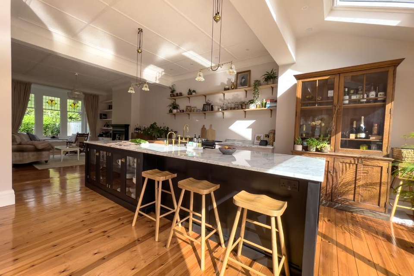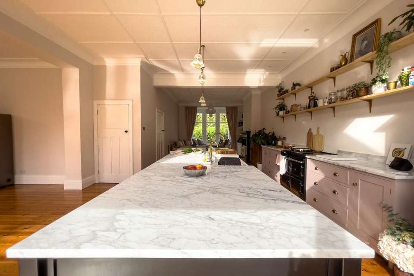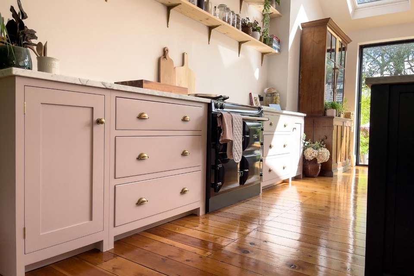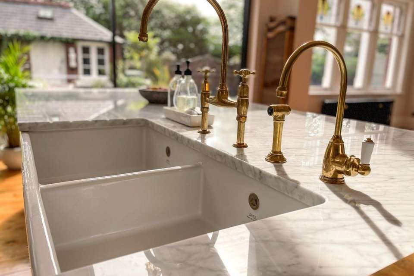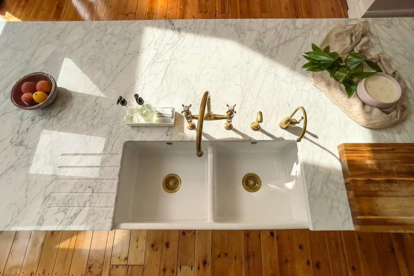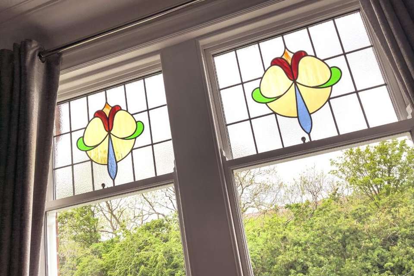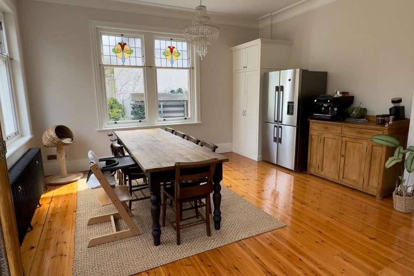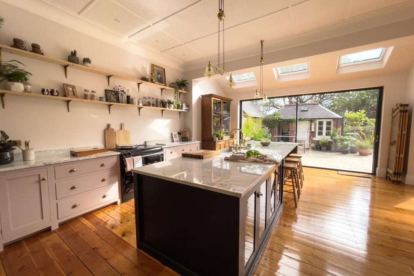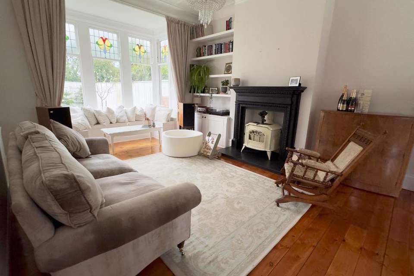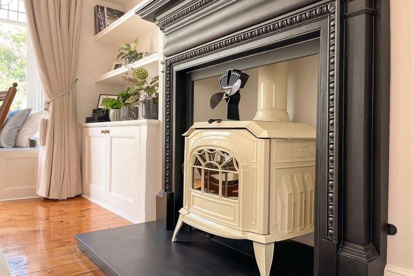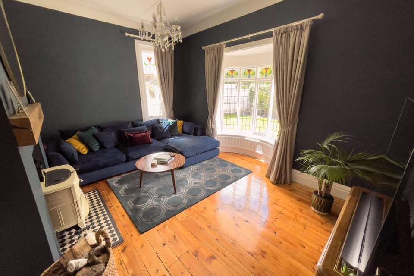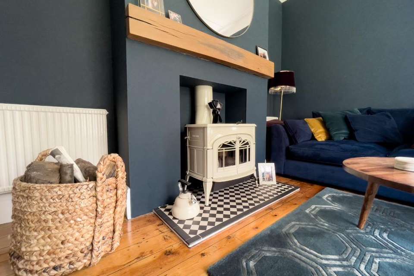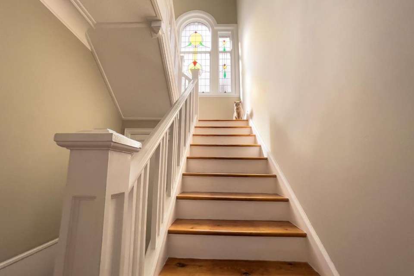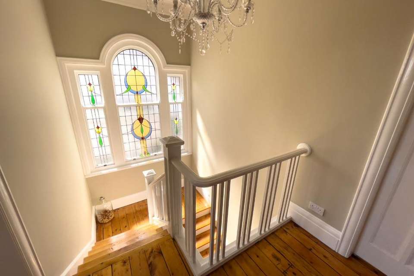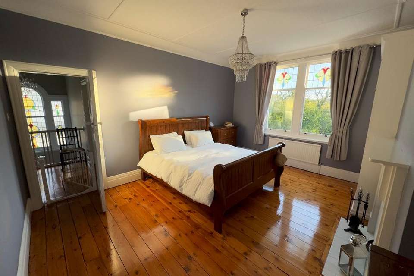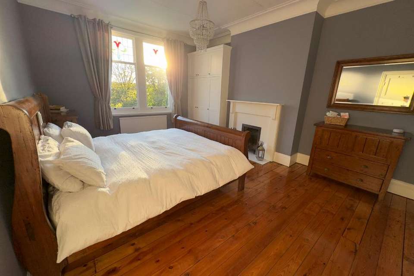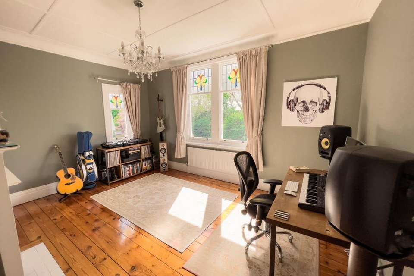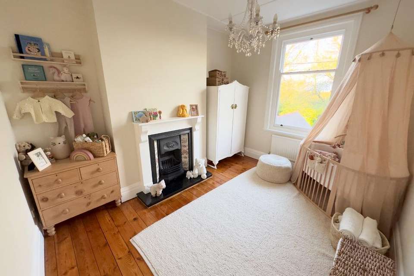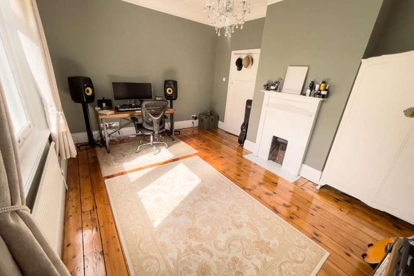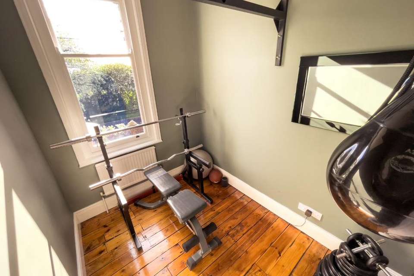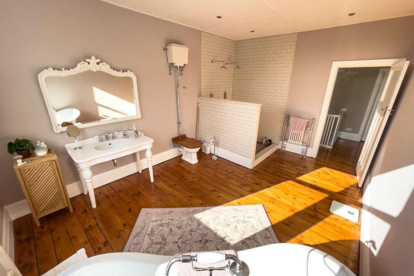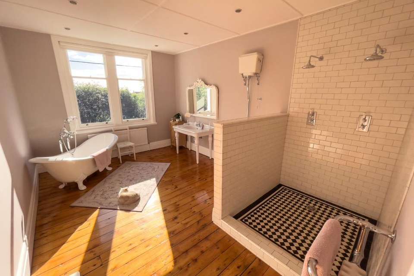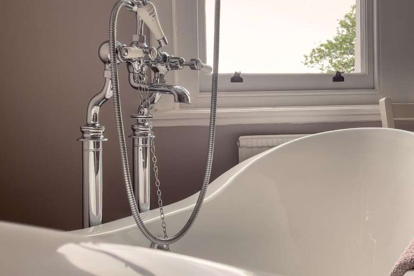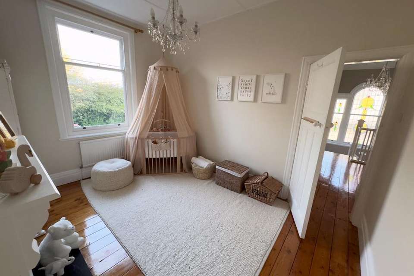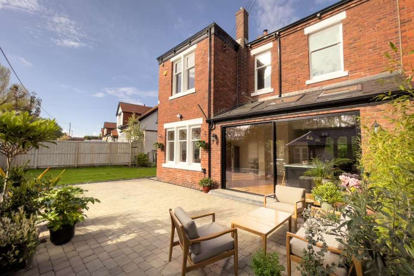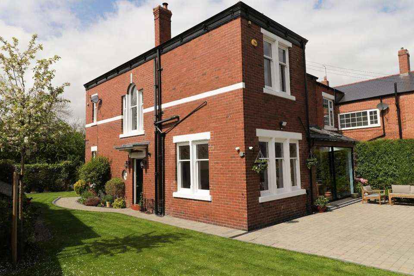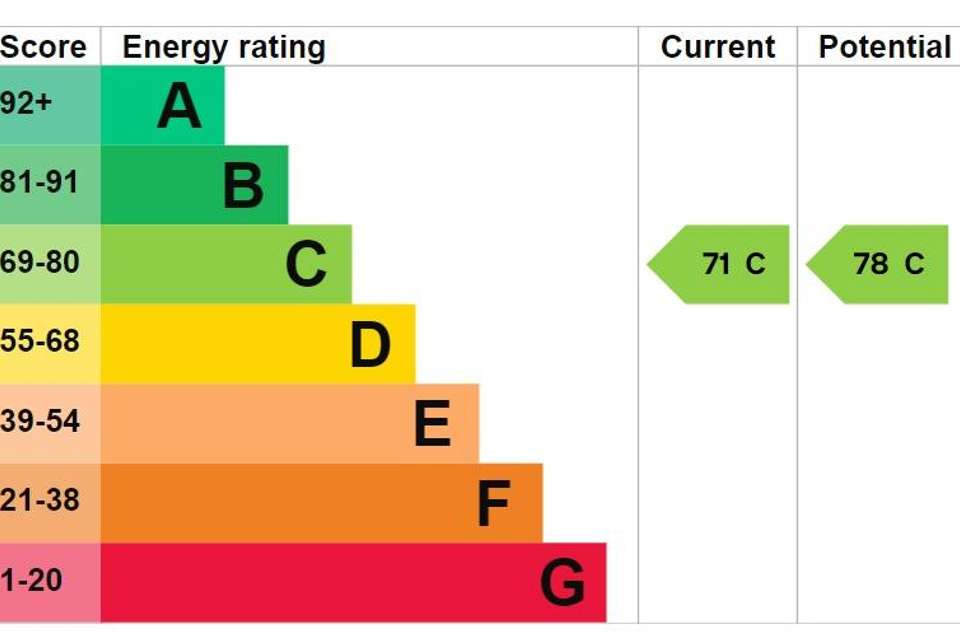£495,000
Est. Mortgage £2,258 per month*
4 bedroom semi-detached house for sale
County Durham, SR7Property description
Without a doubt one of the finest homes available in the Seaham area, this unique and imposing residence provides spacious family accommodation with generous room sizes. the traditional bay fronted appearance gives this home a handsome, classical appeal. It is situated within one of Seaham's most prestigious streets, providing ease of access to the many amenities afforded by Seaham town centre, yet located on the eastern edge of Dalton le Dale. Internally, this thoughtfully designed, refurbished and well proportioned accommodation benefits from recently refitted gas central heating, fully rewired electrics, new double glazed box sash windows throughout, carefully restored original stained glass, stripped and polished floors, restoration of many original features. The spacious entrance hall with an abundance of original features leads to the superb living room, a downstairs w.c. as well as the impressive open plan living, kitchen and dining room. The kitchen features handmade bespoke wood units from the multi award winning designer deVol, Italian Carrara worktops and Mayfair's Perrin & Rowe double sink and solid brass taps. There are four generous bedrooms and a large refitted family bathroom with Fired Earth and Burlington suite. Externally it has a pleasant wrap around maturing garden with recently installed Beamish Cobble courtyard and driveway with electric car charger. Outbuildings are currently used for storage but have the added potential to convert into an annex with ensuite facilities as planning is already in place. This property is unreservedly recommended.
Entrance Vestibule with entrance door and door to
Hall with stripped and polished flooring, radiator and staircase leading to first floor
W.C. with w.c. and wash hand basin
Lounge 3.70m x 2.90m (12' 2" x 9' 6") with bay window, double glazed window, radiator and stripped and polished flooring
Kitchen/Lounge/Diner 6.30m x 4.0m + 9.0m x 4.9m - with wall and base units with Carrara Italian marble worktops, underpined double sink, integrated dishwasher, integrated fridge freezer, space for range cooker, breakfast bar, sliding doors to garden, 3 velux windows, double glazed window.
First Floor
Landing with double glazed window and radiator
Bedroom 1 5.00m x 4.00m (16' 5" x 13' 1") with double glazed window, radiator and stripped and polished flooring
Bedroom 2 4.80m x 3.70m (15' 9" x 12' 2") with two double glazed windows, radiator and and stripped and polished flooring
Bedroom 3 3.70m x 3.20m (12' 2" x 10' 6") with double glazed window, radiator and stripped and polished flooring
Bedroom 4 2.80m x 2.00m (9' 2" x 6' 7") with double glazed window, radiator and stripped and polished flooring
Bathroom with roll top bath, stand alone double shower, w.c., wash hand basin, double glazed window and radiator
Entrance Vestibule with entrance door and door to
Hall with stripped and polished flooring, radiator and staircase leading to first floor
W.C. with w.c. and wash hand basin
Lounge 3.70m x 2.90m (12' 2" x 9' 6") with bay window, double glazed window, radiator and stripped and polished flooring
Kitchen/Lounge/Diner 6.30m x 4.0m + 9.0m x 4.9m - with wall and base units with Carrara Italian marble worktops, underpined double sink, integrated dishwasher, integrated fridge freezer, space for range cooker, breakfast bar, sliding doors to garden, 3 velux windows, double glazed window.
First Floor
Landing with double glazed window and radiator
Bedroom 1 5.00m x 4.00m (16' 5" x 13' 1") with double glazed window, radiator and stripped and polished flooring
Bedroom 2 4.80m x 3.70m (15' 9" x 12' 2") with two double glazed windows, radiator and and stripped and polished flooring
Bedroom 3 3.70m x 3.20m (12' 2" x 10' 6") with double glazed window, radiator and stripped and polished flooring
Bedroom 4 2.80m x 2.00m (9' 2" x 6' 7") with double glazed window, radiator and stripped and polished flooring
Bathroom with roll top bath, stand alone double shower, w.c., wash hand basin, double glazed window and radiator
Property photos
Council tax
First listed
Over a month agoEnergy Performance Certificate
County Durham, SR7
Placebuzz mortgage repayment calculator
Monthly repayment
£2,258
We think you can borrowAdd your household income
Based on a 30 year mortgage, with a 10% deposit and a 4.50% interest rate. These results are estimates and are only intended as a guide. Make sure you obtain accurate figures from your lender before committing to any mortgage. Your home may be repossessed if you do not keep up repayments on a mortgage.
County Durham, SR7 - Streetview
DISCLAIMER: Property descriptions and related information displayed on this page are marketing materials provided by Kimmitt & Roberts - Seaham. Placebuzz does not warrant or accept any responsibility for the accuracy or completeness of the property descriptions or related information provided here and they do not constitute property particulars. Please contact Kimmitt & Roberts - Seaham for full details and further information.
