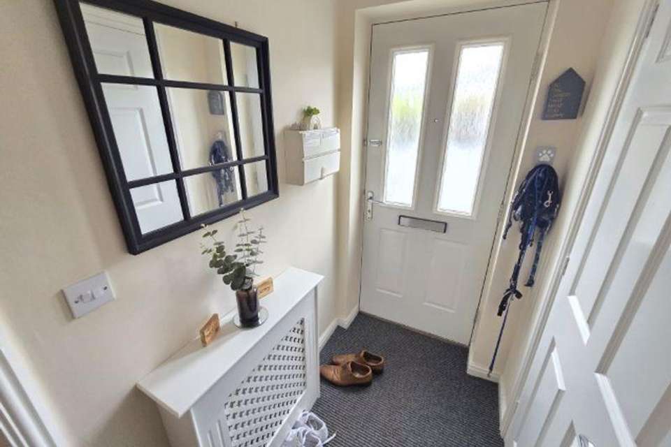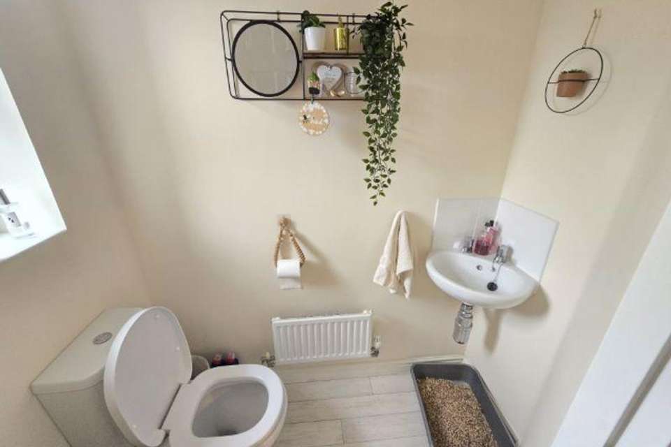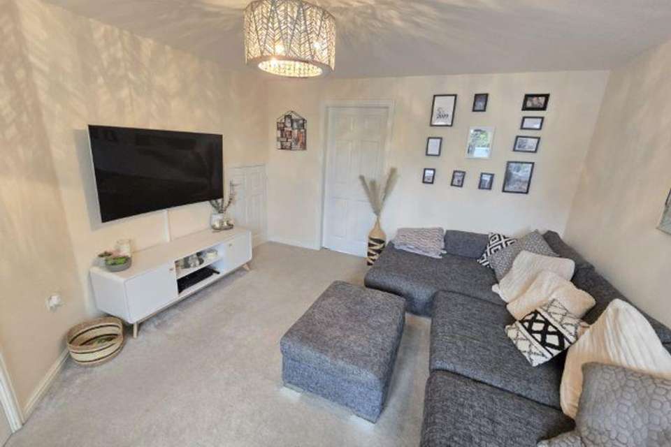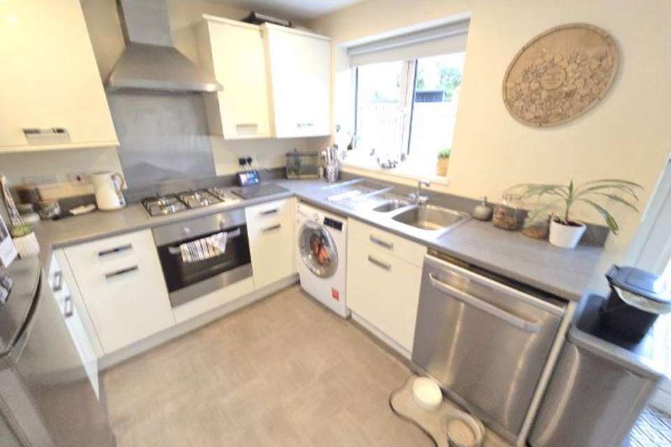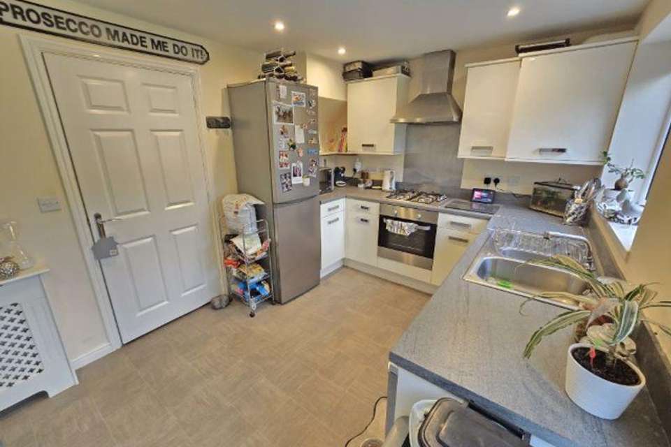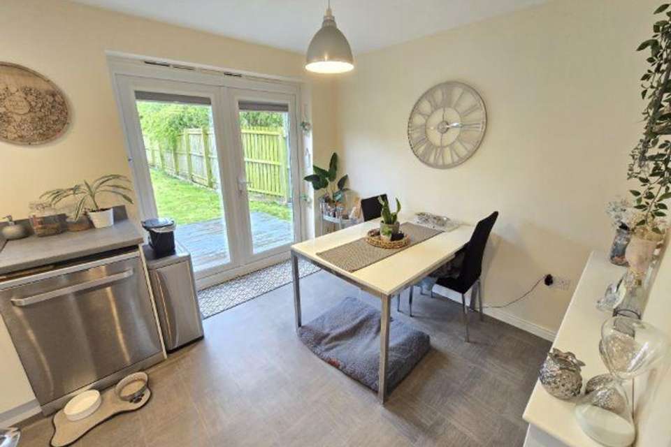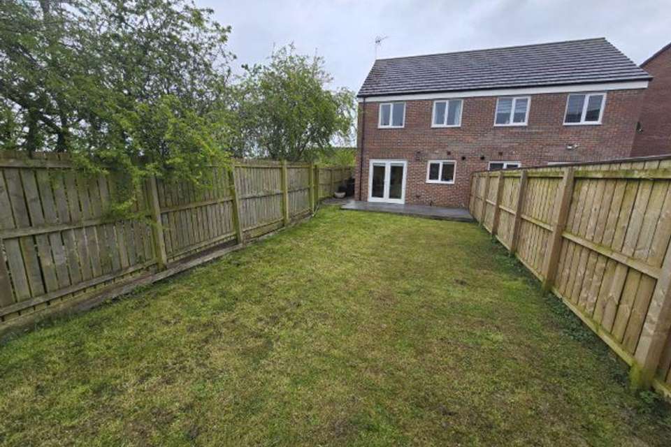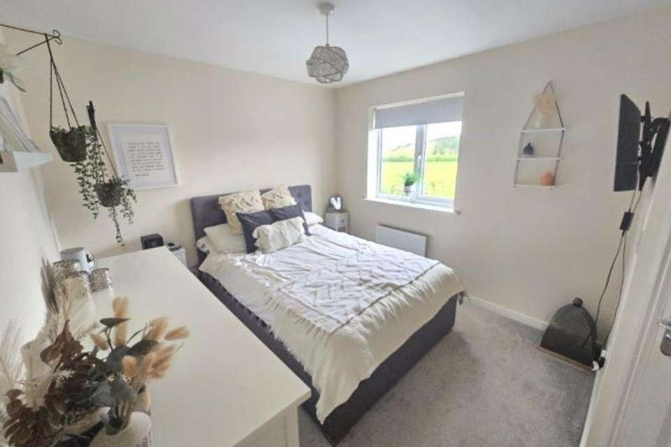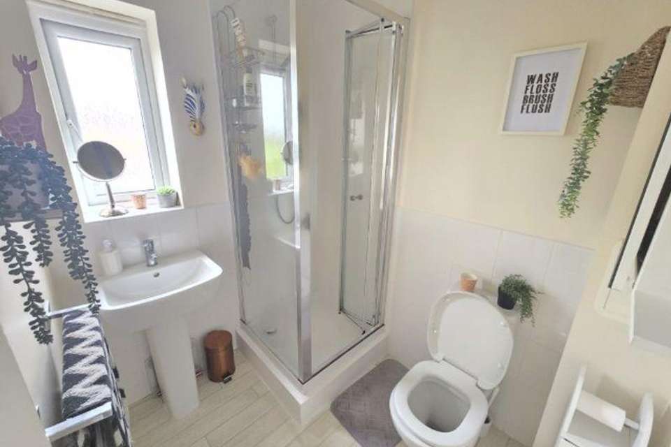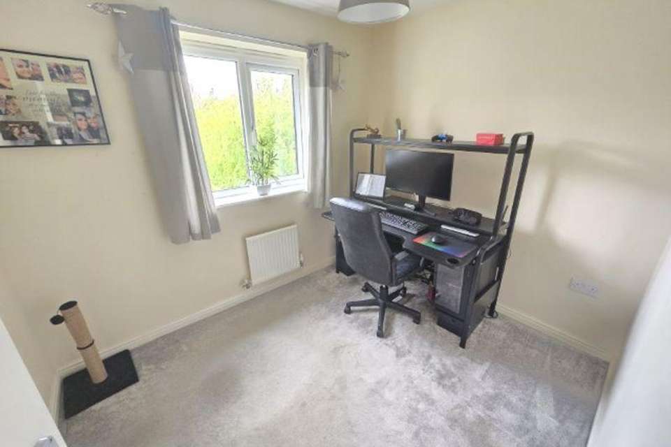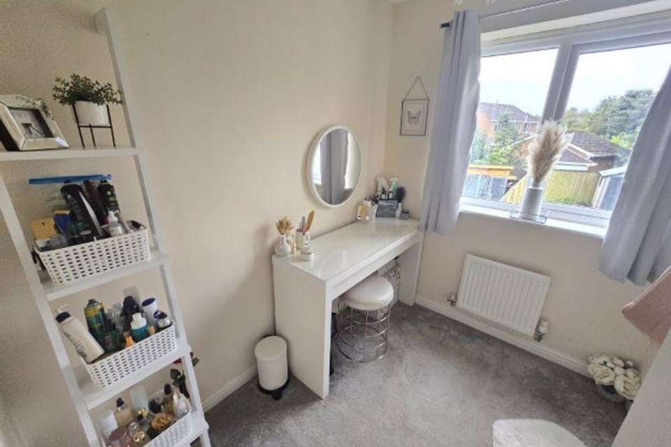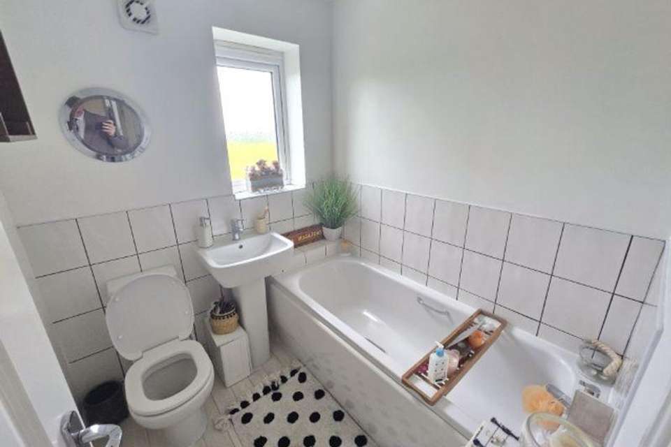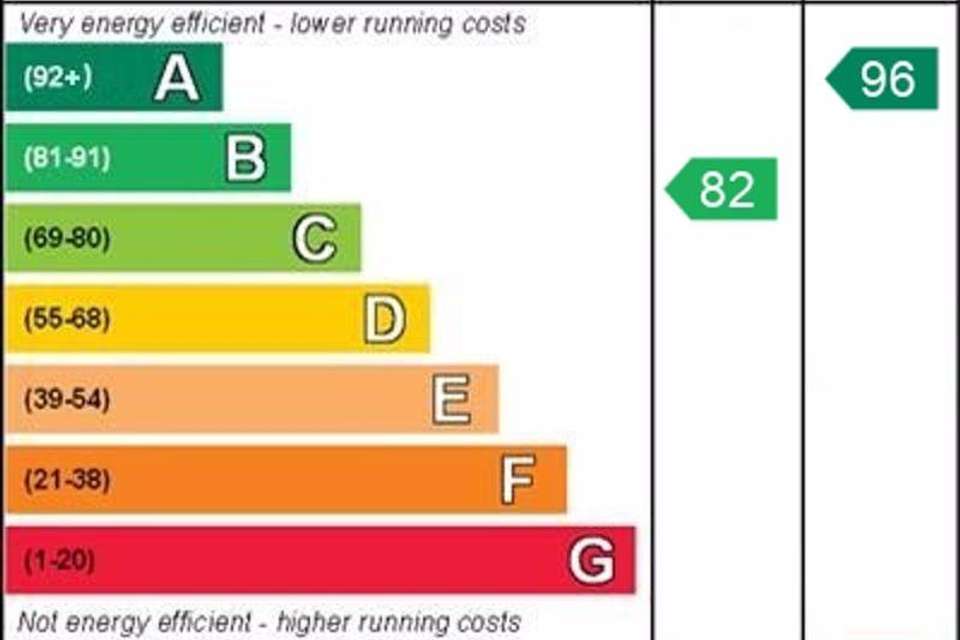3 bedroom semi-detached house for sale
Hirst Head, Bedlingtonsemi-detached house
bedrooms
Property photos
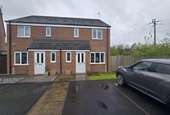
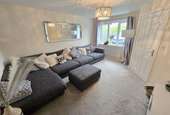
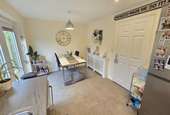
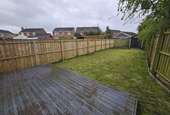
+14
Property description
* THREE BEDROOM - SEMI-DETACHED HOUSE - MUST BE VIEWED - ENCLOSED REAR GARDEN - KITCHEN DINER - DRIVEWAY PARKING - EPC GRADE B *
Mike Rogerson Estate Agents are very pleased to bring to the market this well presented, modern, three bedroom semi-detached property on Birtley Crescent. Birtley Crescent is In the ever-popular Hirst Head Estate, Bedlington.
The home on offer briefly comprises of: entrance, lounge, kitchen/diner, downstairs W/C. To the first floor is the main bedroom with en-suite, two further bedrooms, family bathroom. Externally to the rear there is a well proportioned enclosed rear garden and to the front parking for two cars.
With benefits such as gas central heating, double glazing and off street parking this property would suit a wide range of buyers.
Due to the finish and location of this property we anticipate a high level of interest, therefore we would encourage anyone interested to get in touch with our Bedlington Office!
Entrance Hallway
Double glazed do to front elevation, wall mounted radiator.
Downstairs W/C
Double glazed window, Fitted with a low level W/C, wall mounted corner wash hand basin, wall mounted radiator.
Lounge - 14' 10'' x 11' 11'' (4.53m x 3.63m)
Double glazed window to front elevation, wall mounted radiator, TV point.
Kitchen Diner - 15' 2'' x 8' 9'' (4.62m x 2.66m)
Kitchen Area
Double glazed window to rear elevation, Fitted with a range of wall, drawer and base units with coordinating work surfaces and up stand, integrated four burner hob with extractor hood over and under counter oven, one and a half bowl sink and drainer, space for fridge freezer and plumbed for washer and dishwasher.
Dining Area
Double glazed french door to rear garden and wall mounted radiator.
Stairs To First Floor Landing
Access to loft.
Bedroom One - 11' 9'' x 9' 7'' (3.58m x 2.91m)
Double glazed windows to front elevation and wall mounted radiator.
En-suite - 6' 6'' x 5' 3'' (1.97m x 1.60m)
Double glazed frosted window, fitted with a shower cubical with mains fed shower, pedestal wash hand basin, low level W/C, part tiled walls and inset spotlights, wall mounted radiator.
Bedroom Two - 9' 2'' x 7' 5'' (2.80m x 2.26m)
Double glazed window to rear elevation, wall mounted radiator.
Bedroom Three - 7' 5'' x 6' 6'' (2.27m x 1.98m)
Double glazed window to rear elevation, wall mounted radiator.
Family Bathroom - 5' 11'' x 6' 0'' (1.81m x 1.83m)
Double glazed frosted window, modern fitted three piece bathroom suite consisting of; low level W/C, pedestal wash hand basin, panel bath, part tiled walls, wall mounted radiator and inset spotlights.
Rear Garden
Enclosed rear garden with fenced boundaries, laid with lawn and deck area, gates access to the side.
EPC Graph
A full copy of the Energy Performance Certificate can be provided upon request.
Tenure
We are advised by our vendor clients that the property is held leasehold. Any interested party should ask their legal representatives to confirm this.
Council Tax Band: C
Tenure: Leasehold
Mike Rogerson Estate Agents are very pleased to bring to the market this well presented, modern, three bedroom semi-detached property on Birtley Crescent. Birtley Crescent is In the ever-popular Hirst Head Estate, Bedlington.
The home on offer briefly comprises of: entrance, lounge, kitchen/diner, downstairs W/C. To the first floor is the main bedroom with en-suite, two further bedrooms, family bathroom. Externally to the rear there is a well proportioned enclosed rear garden and to the front parking for two cars.
With benefits such as gas central heating, double glazing and off street parking this property would suit a wide range of buyers.
Due to the finish and location of this property we anticipate a high level of interest, therefore we would encourage anyone interested to get in touch with our Bedlington Office!
Entrance Hallway
Double glazed do to front elevation, wall mounted radiator.
Downstairs W/C
Double glazed window, Fitted with a low level W/C, wall mounted corner wash hand basin, wall mounted radiator.
Lounge - 14' 10'' x 11' 11'' (4.53m x 3.63m)
Double glazed window to front elevation, wall mounted radiator, TV point.
Kitchen Diner - 15' 2'' x 8' 9'' (4.62m x 2.66m)
Kitchen Area
Double glazed window to rear elevation, Fitted with a range of wall, drawer and base units with coordinating work surfaces and up stand, integrated four burner hob with extractor hood over and under counter oven, one and a half bowl sink and drainer, space for fridge freezer and plumbed for washer and dishwasher.
Dining Area
Double glazed french door to rear garden and wall mounted radiator.
Stairs To First Floor Landing
Access to loft.
Bedroom One - 11' 9'' x 9' 7'' (3.58m x 2.91m)
Double glazed windows to front elevation and wall mounted radiator.
En-suite - 6' 6'' x 5' 3'' (1.97m x 1.60m)
Double glazed frosted window, fitted with a shower cubical with mains fed shower, pedestal wash hand basin, low level W/C, part tiled walls and inset spotlights, wall mounted radiator.
Bedroom Two - 9' 2'' x 7' 5'' (2.80m x 2.26m)
Double glazed window to rear elevation, wall mounted radiator.
Bedroom Three - 7' 5'' x 6' 6'' (2.27m x 1.98m)
Double glazed window to rear elevation, wall mounted radiator.
Family Bathroom - 5' 11'' x 6' 0'' (1.81m x 1.83m)
Double glazed frosted window, modern fitted three piece bathroom suite consisting of; low level W/C, pedestal wash hand basin, panel bath, part tiled walls, wall mounted radiator and inset spotlights.
Rear Garden
Enclosed rear garden with fenced boundaries, laid with lawn and deck area, gates access to the side.
EPC Graph
A full copy of the Energy Performance Certificate can be provided upon request.
Tenure
We are advised by our vendor clients that the property is held leasehold. Any interested party should ask their legal representatives to confirm this.
Council Tax Band: C
Tenure: Leasehold
Interested in this property?
Council tax
First listed
2 weeks agoHirst Head, Bedlington
Marketed by
Mike Rogerson Estate Agents - Bedlington 66 Front Street West Bedlington NE22 5UAPlacebuzz mortgage repayment calculator
Monthly repayment
The Est. Mortgage is for a 25 years repayment mortgage based on a 10% deposit and a 5.5% annual interest. It is only intended as a guide. Make sure you obtain accurate figures from your lender before committing to any mortgage. Your home may be repossessed if you do not keep up repayments on a mortgage.
Hirst Head, Bedlington - Streetview
DISCLAIMER: Property descriptions and related information displayed on this page are marketing materials provided by Mike Rogerson Estate Agents - Bedlington. Placebuzz does not warrant or accept any responsibility for the accuracy or completeness of the property descriptions or related information provided here and they do not constitute property particulars. Please contact Mike Rogerson Estate Agents - Bedlington for full details and further information.





