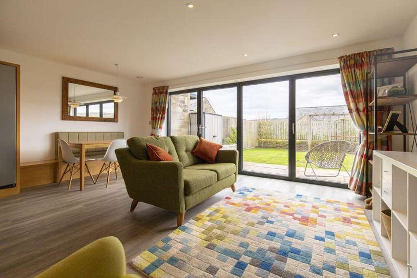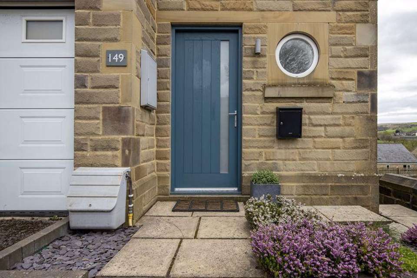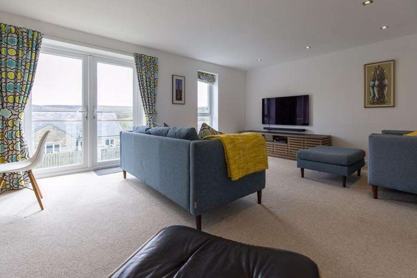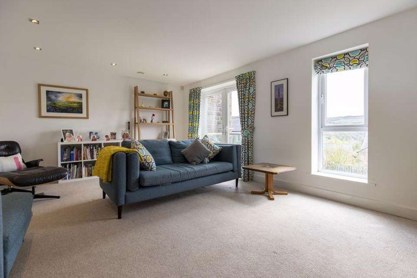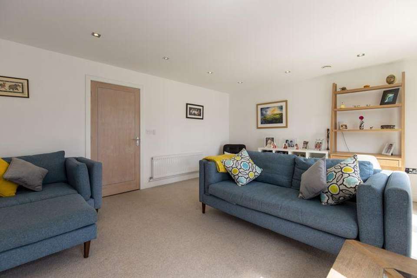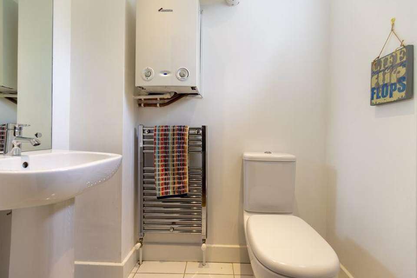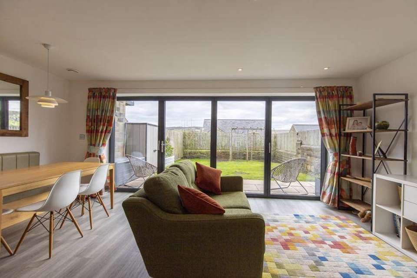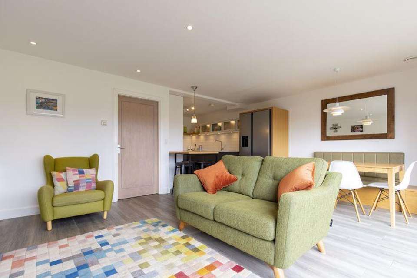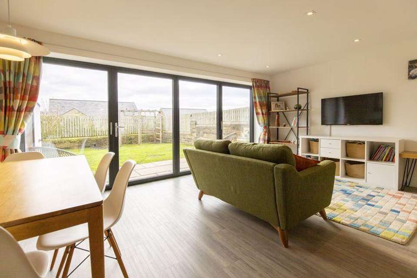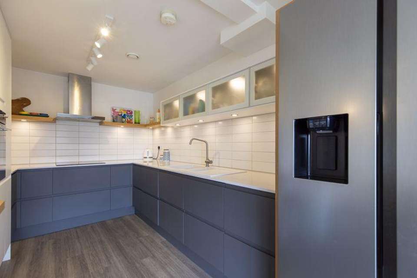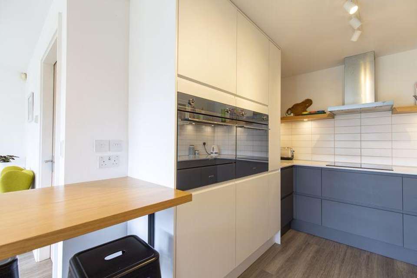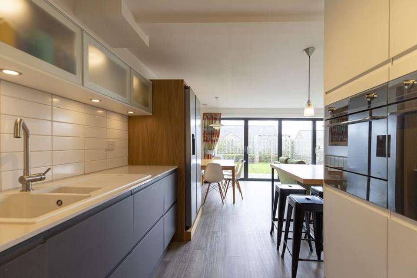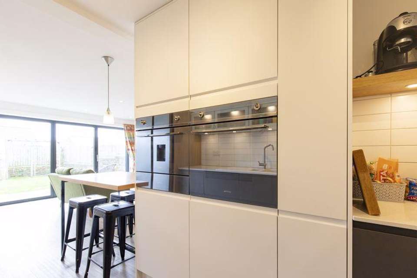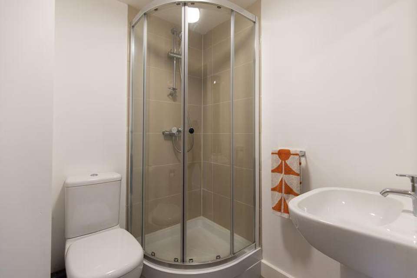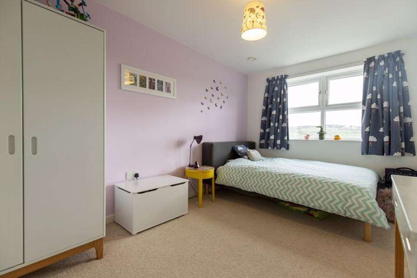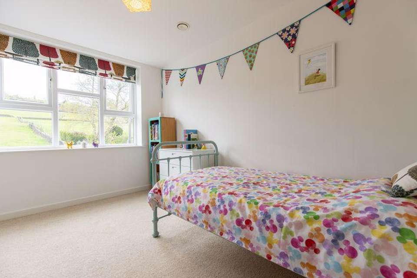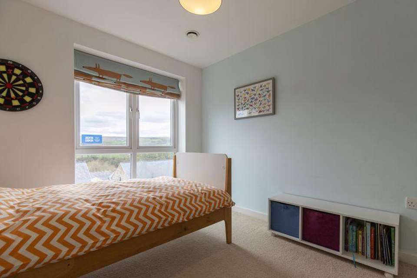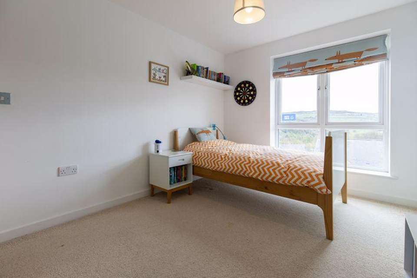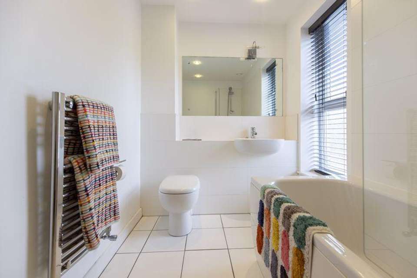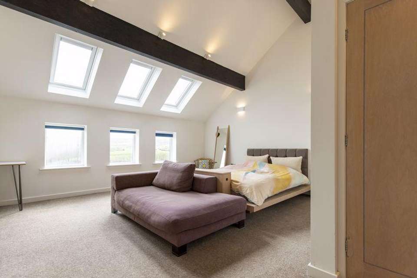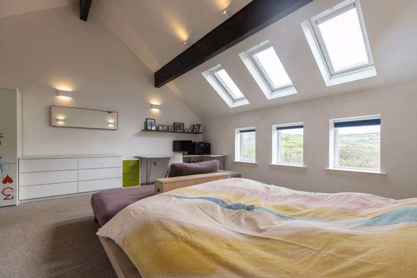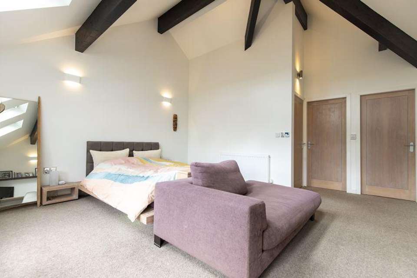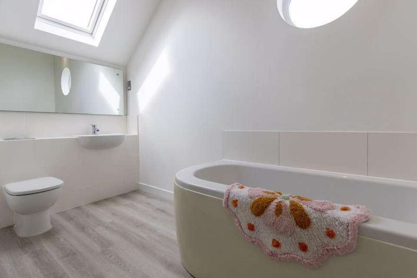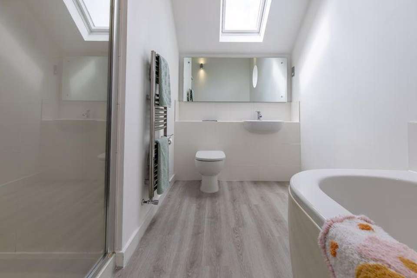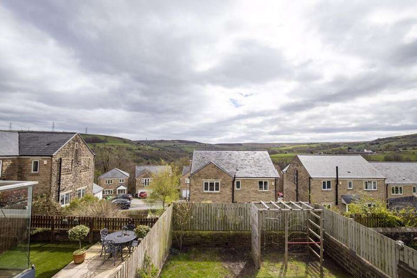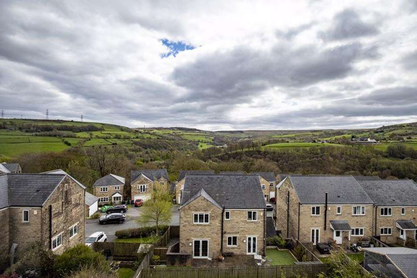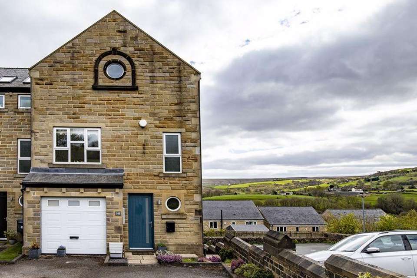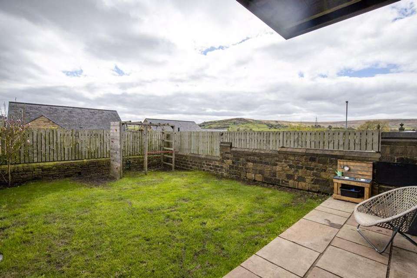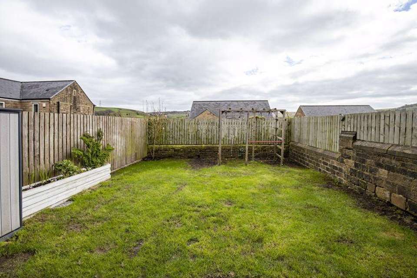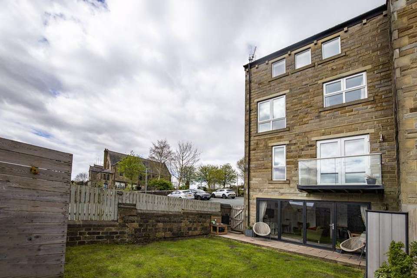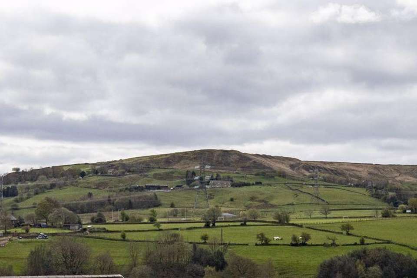4 bedroom semi-detached house for sale
149 The Old School Yard, Ripponden HX6 4LAsemi-detached house
bedrooms
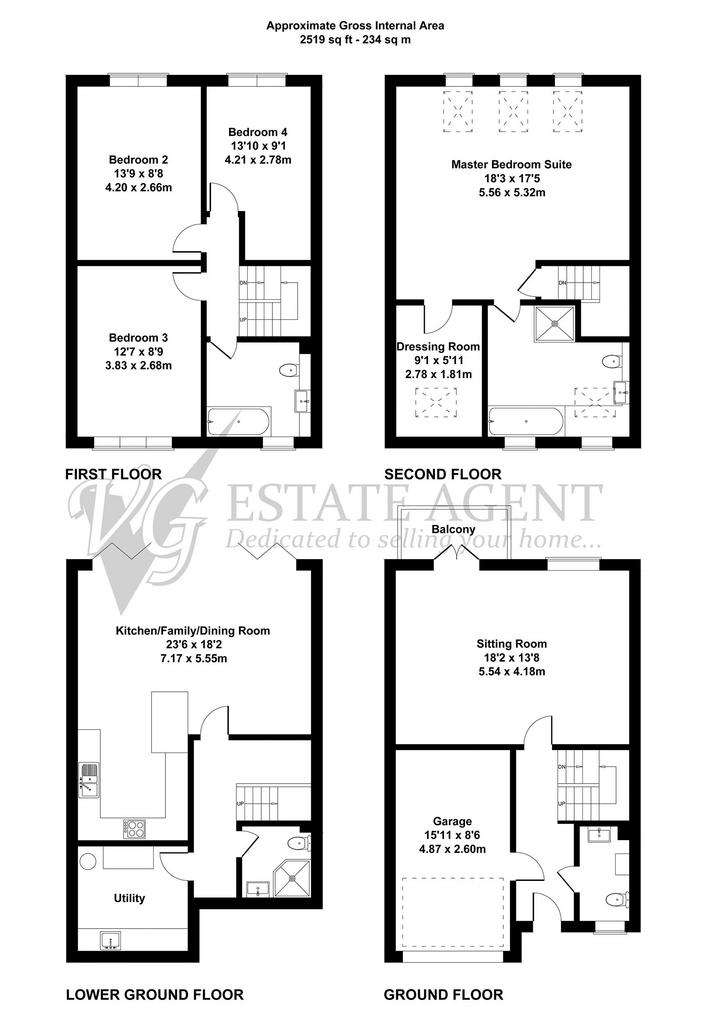
Property photos


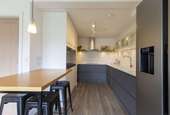
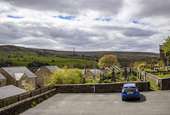
+31
Property description
Located on the site of the old Stones School, The Old School Yard is an architect designed development of only four properties which offer extensive accommodation with private parking, a fully enclosed garden and stunning views over the Ryburn valley.
This well-presented home offers exceptionally spacious accommodation, arranged over four floors allowing great versatility of use for modern family life; briefly comprising a superb open plan Kitchen / Family room with bi-fold doors, spacious sitting room with balcony, FOUR double bedrooms, family bathroom, shower room, en-suite bathroom, utility room and integral garage.
Externally there is generous off-road parking to the front aspect and to the rear there is a fully-enclosed south-facing garden.
GROUND FLOOR
Entrance Hall
Sitting Room
Cloakroom
Integral Garage
LOWER GROUND FLOOR
Dining Kitchen / Family Room
Shower Room
Utility Room
FIRST FLOOR
Bedroom 2
Bedroom 3
Bedroom 4
Family Bathroom
SECOND FLOOR
Bedroom 1
En-suite Bathroom
Dressing Room
COUNCIL TAX
E
INTERNAL
The property is entered via a bright and airy hallway with an open staircase, adjacent cloakroom and access to the integral garage. There is a generously proportioned sitting room with French doors opening onto a decked balcony with glazed balustrade enjoying far-reaching views over the surrounding valley and hills.
On the lower ground floor the open-plan living/dining kitchen features a full wall of bi-fold doors that open into the garden and flooding the room with light. The kitchen area houses recently installed contemporary units with quartz worktops incorporating a Franke sink and a timber breakfast bar. Integrated appliances including a Smeg double oven and warming drawer, four ring induction hob, integrated dishwasher and American-style fridge freezer (available by separate negotiation). There is a good-sized utility room with plumbing for a washing machine and a separate three-piece shower room.
There are three double bedrooms on the first floor complemented by a three-piece family bathroom housing a bath with shower over, concealed cistern WC and wash basin mounted in a vanity unit. To the entire Second Floor is a huge Master Bedroom Suite with super king-size double bedroom, dressing room and four-piece en-suite bathroom.
EXTERNAL
The fully enclosed rear garden enjoys a delightful southerly aspect and comprises a level lawn and stone flagged patio in front of the bi-fold doors. There is parking for three cars directly to the front of the property and an integral garage.
LOCATION
The Old School Yard is within easy walking distance of local schools, both state and private, and the excellent amenities of Ripponden which include a health centre, dental practice, veterinary surgery, two children’s parks and a selection of independent shops, pubs and restaurants.
The property offers great commuter links to Leeds, Bradford and Manchester, being only 10 minutes’ drive from the M62 (J22) and close to mainline railway stations at Sowerby Bridge and Littleborough. In addition, there is a regular bus service.
SERVICES
All mains services. UPVC double glazing. Gas central heating from energy efficient Worcester Bosch gas boiler with hot water radiators and ‘wet system’ underfloor heating to the lower ground floor. A ventilation system circulates and filters air within the property with filtered fresh air from outside. It includes an optional boost setting to remove excess moisture from cooking and washing areas and recirculates the warm air around the house.
TENURE Freehold.
DIRECTIONS
From the centre of Ripponden take the Rochdale Road uphill, passing the old Butchers Arms and The Old School Yard is on the left hand side just after the turning onto Rylands Park and before Stones Church. For viewing purposes please park in the adjacent car park.
IMPORTANT NOTICE
These particulars are produced in good faith, but are intended to be a general guide only and do not constitute any part of an offer or contract. No person in the employment of VG Estate Agent has any authority to make any representation of warranty whatsoever in relation to the property. Photographs are reproduced for general information only and do not imply that any item is included for sale with the property. All measurements are approximate. Sketch plan not to scale and for identification only. The placement and size of all walls, doors, windows, staircases and fixtures are only approximate and cannot be relied upon as anything other than an illustration for guidance purposes only.
MONEY LAUNDERING REGULATIONS
In order to comply with the ‘Money Laundering, Terrorist Financing and Transfer of Funds (Information on the Payer) Regulations 2017’, intending purchasers will be asked to produce identification documentation and we would ask for your co-operation in order that there will be no delay in agreeing the sale.
Council Tax Band: E
Tenure: Freehold
This well-presented home offers exceptionally spacious accommodation, arranged over four floors allowing great versatility of use for modern family life; briefly comprising a superb open plan Kitchen / Family room with bi-fold doors, spacious sitting room with balcony, FOUR double bedrooms, family bathroom, shower room, en-suite bathroom, utility room and integral garage.
Externally there is generous off-road parking to the front aspect and to the rear there is a fully-enclosed south-facing garden.
GROUND FLOOR
Entrance Hall
Sitting Room
Cloakroom
Integral Garage
LOWER GROUND FLOOR
Dining Kitchen / Family Room
Shower Room
Utility Room
FIRST FLOOR
Bedroom 2
Bedroom 3
Bedroom 4
Family Bathroom
SECOND FLOOR
Bedroom 1
En-suite Bathroom
Dressing Room
COUNCIL TAX
E
INTERNAL
The property is entered via a bright and airy hallway with an open staircase, adjacent cloakroom and access to the integral garage. There is a generously proportioned sitting room with French doors opening onto a decked balcony with glazed balustrade enjoying far-reaching views over the surrounding valley and hills.
On the lower ground floor the open-plan living/dining kitchen features a full wall of bi-fold doors that open into the garden and flooding the room with light. The kitchen area houses recently installed contemporary units with quartz worktops incorporating a Franke sink and a timber breakfast bar. Integrated appliances including a Smeg double oven and warming drawer, four ring induction hob, integrated dishwasher and American-style fridge freezer (available by separate negotiation). There is a good-sized utility room with plumbing for a washing machine and a separate three-piece shower room.
There are three double bedrooms on the first floor complemented by a three-piece family bathroom housing a bath with shower over, concealed cistern WC and wash basin mounted in a vanity unit. To the entire Second Floor is a huge Master Bedroom Suite with super king-size double bedroom, dressing room and four-piece en-suite bathroom.
EXTERNAL
The fully enclosed rear garden enjoys a delightful southerly aspect and comprises a level lawn and stone flagged patio in front of the bi-fold doors. There is parking for three cars directly to the front of the property and an integral garage.
LOCATION
The Old School Yard is within easy walking distance of local schools, both state and private, and the excellent amenities of Ripponden which include a health centre, dental practice, veterinary surgery, two children’s parks and a selection of independent shops, pubs and restaurants.
The property offers great commuter links to Leeds, Bradford and Manchester, being only 10 minutes’ drive from the M62 (J22) and close to mainline railway stations at Sowerby Bridge and Littleborough. In addition, there is a regular bus service.
SERVICES
All mains services. UPVC double glazing. Gas central heating from energy efficient Worcester Bosch gas boiler with hot water radiators and ‘wet system’ underfloor heating to the lower ground floor. A ventilation system circulates and filters air within the property with filtered fresh air from outside. It includes an optional boost setting to remove excess moisture from cooking and washing areas and recirculates the warm air around the house.
TENURE Freehold.
DIRECTIONS
From the centre of Ripponden take the Rochdale Road uphill, passing the old Butchers Arms and The Old School Yard is on the left hand side just after the turning onto Rylands Park and before Stones Church. For viewing purposes please park in the adjacent car park.
IMPORTANT NOTICE
These particulars are produced in good faith, but are intended to be a general guide only and do not constitute any part of an offer or contract. No person in the employment of VG Estate Agent has any authority to make any representation of warranty whatsoever in relation to the property. Photographs are reproduced for general information only and do not imply that any item is included for sale with the property. All measurements are approximate. Sketch plan not to scale and for identification only. The placement and size of all walls, doors, windows, staircases and fixtures are only approximate and cannot be relied upon as anything other than an illustration for guidance purposes only.
MONEY LAUNDERING REGULATIONS
In order to comply with the ‘Money Laundering, Terrorist Financing and Transfer of Funds (Information on the Payer) Regulations 2017’, intending purchasers will be asked to produce identification documentation and we would ask for your co-operation in order that there will be no delay in agreeing the sale.
Council Tax Band: E
Tenure: Freehold
Council tax
First listed
2 weeks ago149 The Old School Yard, Ripponden HX6 4LA
Placebuzz mortgage repayment calculator
Monthly repayment
The Est. Mortgage is for a 25 years repayment mortgage based on a 10% deposit and a 5.5% annual interest. It is only intended as a guide. Make sure you obtain accurate figures from your lender before committing to any mortgage. Your home may be repossessed if you do not keep up repayments on a mortgage.
149 The Old School Yard, Ripponden HX6 4LA - Streetview
DISCLAIMER: Property descriptions and related information displayed on this page are marketing materials provided by VG Estate Agent - Ripponden. Placebuzz does not warrant or accept any responsibility for the accuracy or completeness of the property descriptions or related information provided here and they do not constitute property particulars. Please contact VG Estate Agent - Ripponden for full details and further information.


