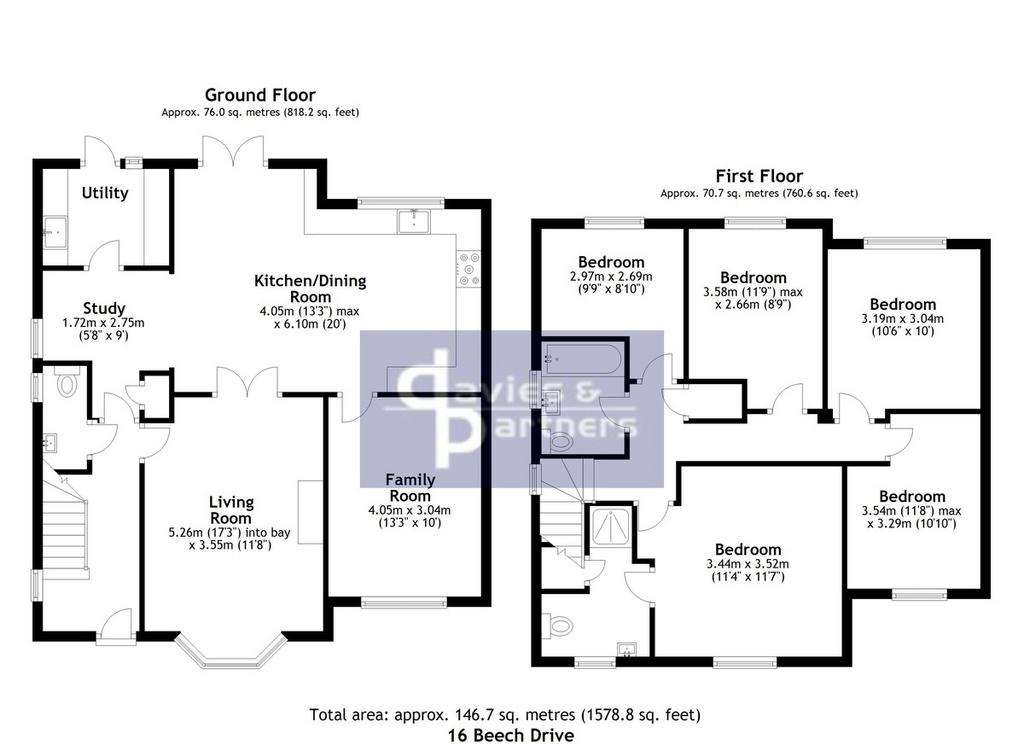5 bedroom detached house for sale
Beech Drive, Brackleydetached house
bedrooms

Property photos




+17
Property description
We are delighted to offer 'For Sale', this well presented and extended five-bedroom detached family home situated in 'St Peters Park'. Featuring two well-proportioned reception rooms, an impressive kitchen/dining room and a generous size garden together with extensive driveway parking and a garage. *Video Tour Available*
From the entrance hall, stairs rise to the first floor and doors lead to the adjoining rooms. The living room has a walk-in bay window to the front aspect together with a feature fireplace. The second reception room is currently used a family room with a double-glazed window to the front aspect. There is also a separate study area with a double-glazed window to the side aspect. The large kitchen/dining room is of particular note, with an extensive range of units, over counter five ring gas hob and fitted oven together with space for a table and chairs. This is a light room with a walk-in bay with casement doors leading to the rear garden. The ground floor is further served by a separate utility room and cloakroom suite.
Upstairs there is an en-suite master bedroom, four further well-proportioned bedrooms and a smart three piece bathroom suite.
Outside, to the front of the property is an extensive driveway providing off road parking for several vehicles with access leading to the adjoining garage. The rear garden measures 13.35m (45') in length by 13m (42') in width. Predominately laid to lawn with a large paved patio area and gated side access.
ADDITIONAL INFORMATION:
- Tenure: Freehold
- Council Tax Band: E (West Northants Council)
- EPC Rating: C
- Services Connected: Mains water, gas & electric
- Heating Type: Gas fired central heating
- Broadband Coverage: Standard, Superfast & Ultrafast - - Mobile Network Coverage: EE, Three, O2 & Vodafone - - Parking: Driveway parking with a garage
- Restrictions: N/A
- Stamp Duty Calculator -
VIRTUAL VIEWING: Please note that there is a video tour available for this property. Please contact Davies & Partners on[use Contact Agent Button] or via email – [use Contact Agent Button] and we will send you the web-link.
From the entrance hall, stairs rise to the first floor and doors lead to the adjoining rooms. The living room has a walk-in bay window to the front aspect together with a feature fireplace. The second reception room is currently used a family room with a double-glazed window to the front aspect. There is also a separate study area with a double-glazed window to the side aspect. The large kitchen/dining room is of particular note, with an extensive range of units, over counter five ring gas hob and fitted oven together with space for a table and chairs. This is a light room with a walk-in bay with casement doors leading to the rear garden. The ground floor is further served by a separate utility room and cloakroom suite.
Upstairs there is an en-suite master bedroom, four further well-proportioned bedrooms and a smart three piece bathroom suite.
Outside, to the front of the property is an extensive driveway providing off road parking for several vehicles with access leading to the adjoining garage. The rear garden measures 13.35m (45') in length by 13m (42') in width. Predominately laid to lawn with a large paved patio area and gated side access.
ADDITIONAL INFORMATION:
- Tenure: Freehold
- Council Tax Band: E (West Northants Council)
- EPC Rating: C
- Services Connected: Mains water, gas & electric
- Heating Type: Gas fired central heating
- Broadband Coverage: Standard, Superfast & Ultrafast - - Mobile Network Coverage: EE, Three, O2 & Vodafone - - Parking: Driveway parking with a garage
- Restrictions: N/A
- Stamp Duty Calculator -
VIRTUAL VIEWING: Please note that there is a video tour available for this property. Please contact Davies & Partners on[use Contact Agent Button] or via email – [use Contact Agent Button] and we will send you the web-link.
Interested in this property?
Council tax
First listed
Over a month agoEnergy Performance Certificate
Beech Drive, Brackley
Marketed by
Davies & Partners - Brackley 12 Market Place Brackley NN13 7DPPlacebuzz mortgage repayment calculator
Monthly repayment
The Est. Mortgage is for a 25 years repayment mortgage based on a 10% deposit and a 5.5% annual interest. It is only intended as a guide. Make sure you obtain accurate figures from your lender before committing to any mortgage. Your home may be repossessed if you do not keep up repayments on a mortgage.
Beech Drive, Brackley - Streetview
DISCLAIMER: Property descriptions and related information displayed on this page are marketing materials provided by Davies & Partners - Brackley. Placebuzz does not warrant or accept any responsibility for the accuracy or completeness of the property descriptions or related information provided here and they do not constitute property particulars. Please contact Davies & Partners - Brackley for full details and further information.






















