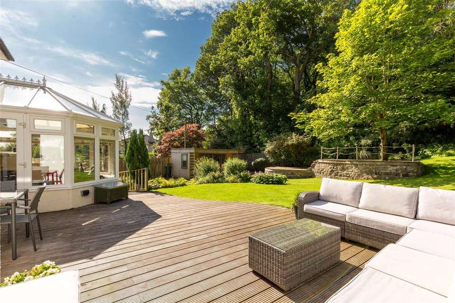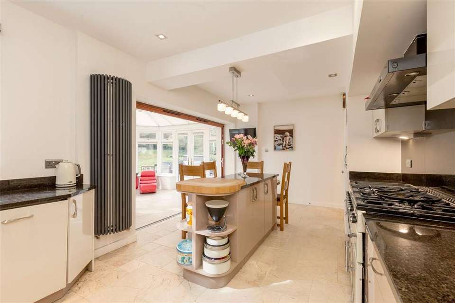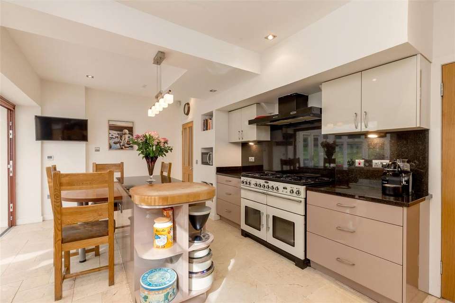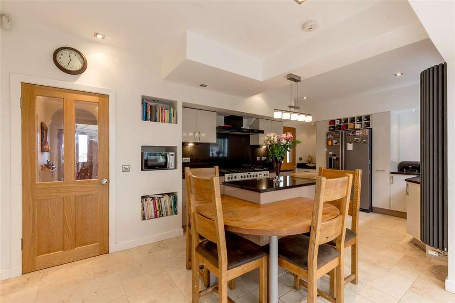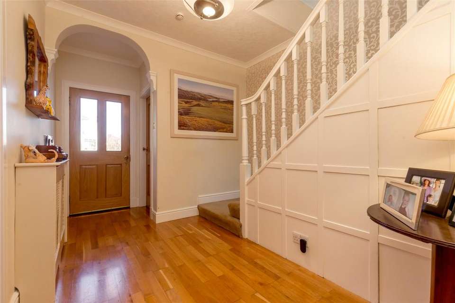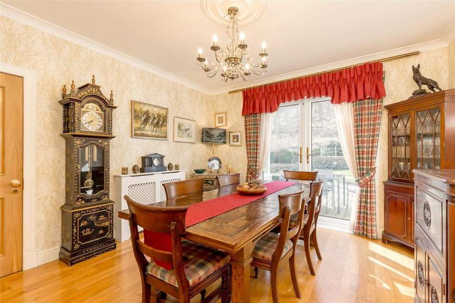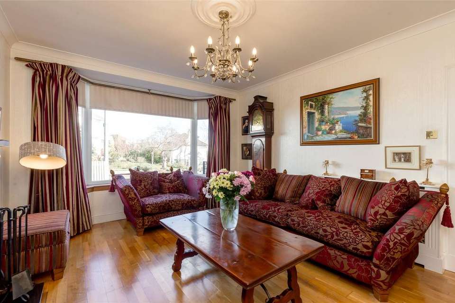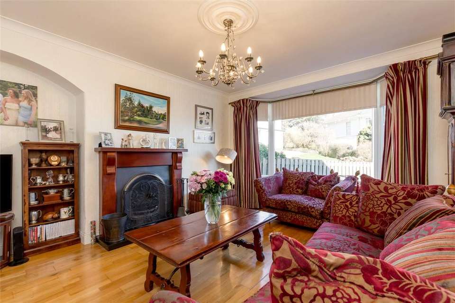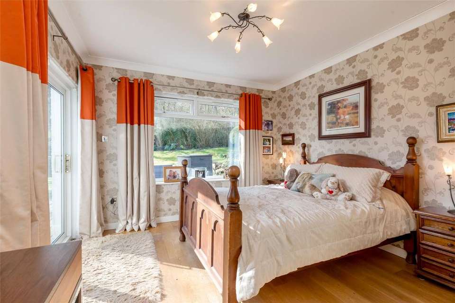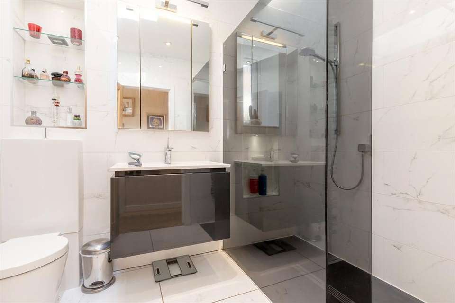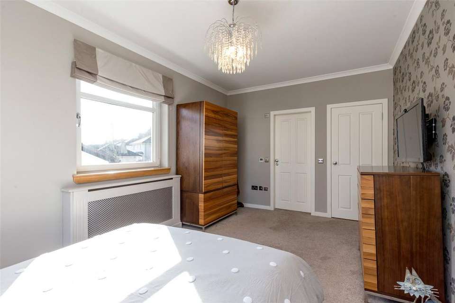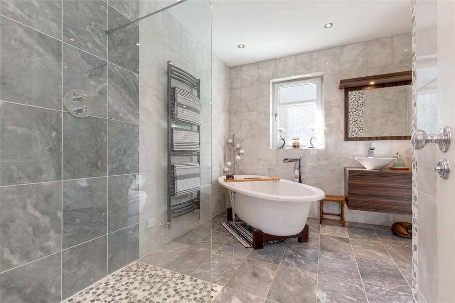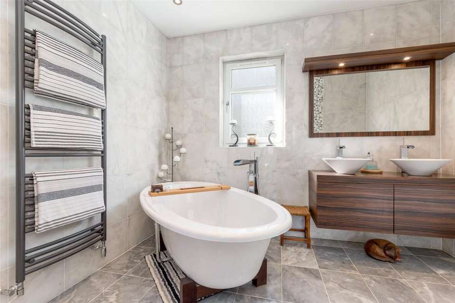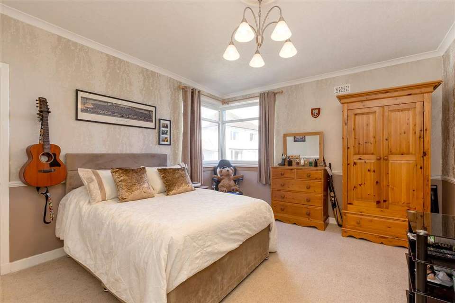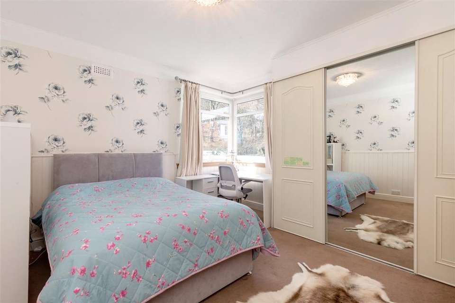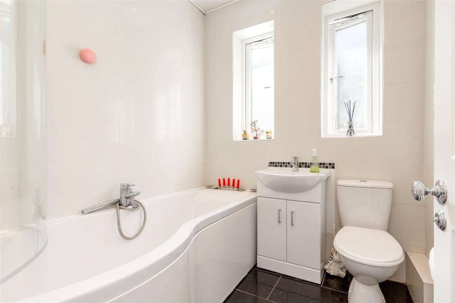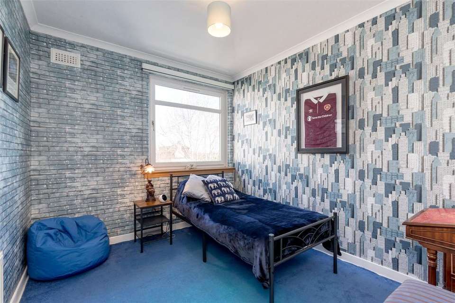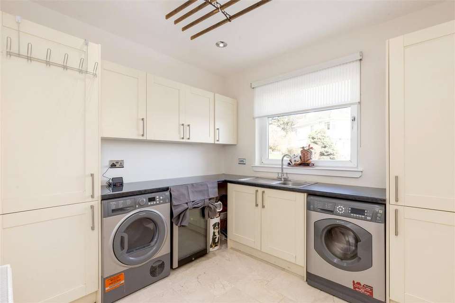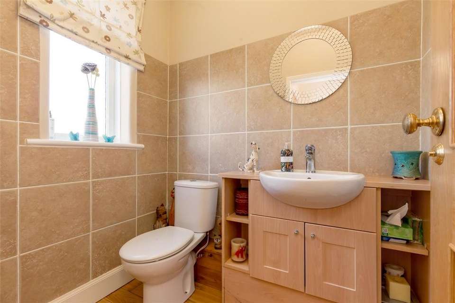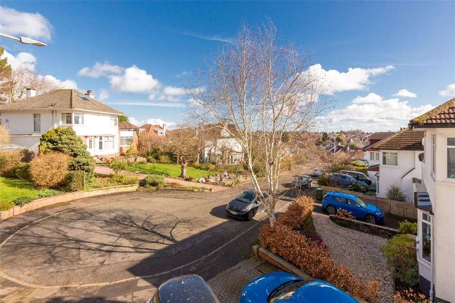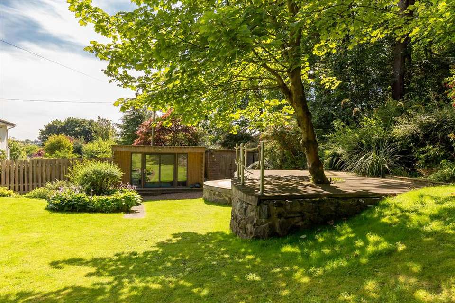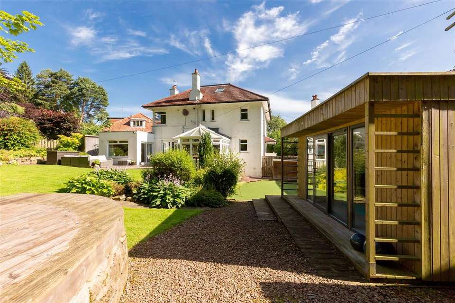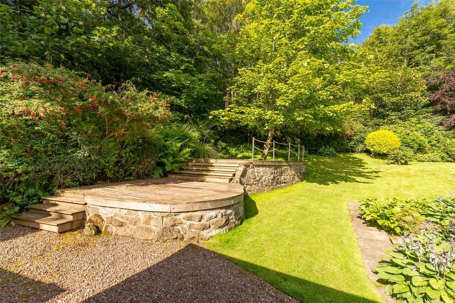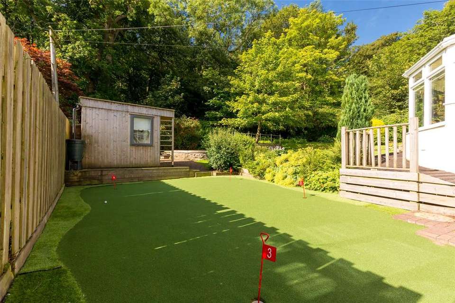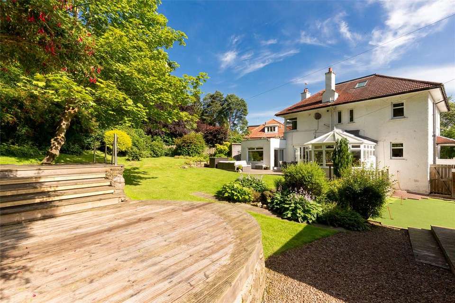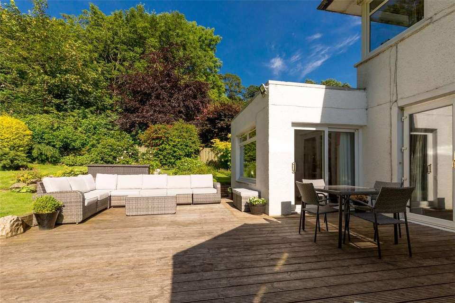5 bedroom detached house for sale
Edinburgh, Midlothiandetached house
bedrooms
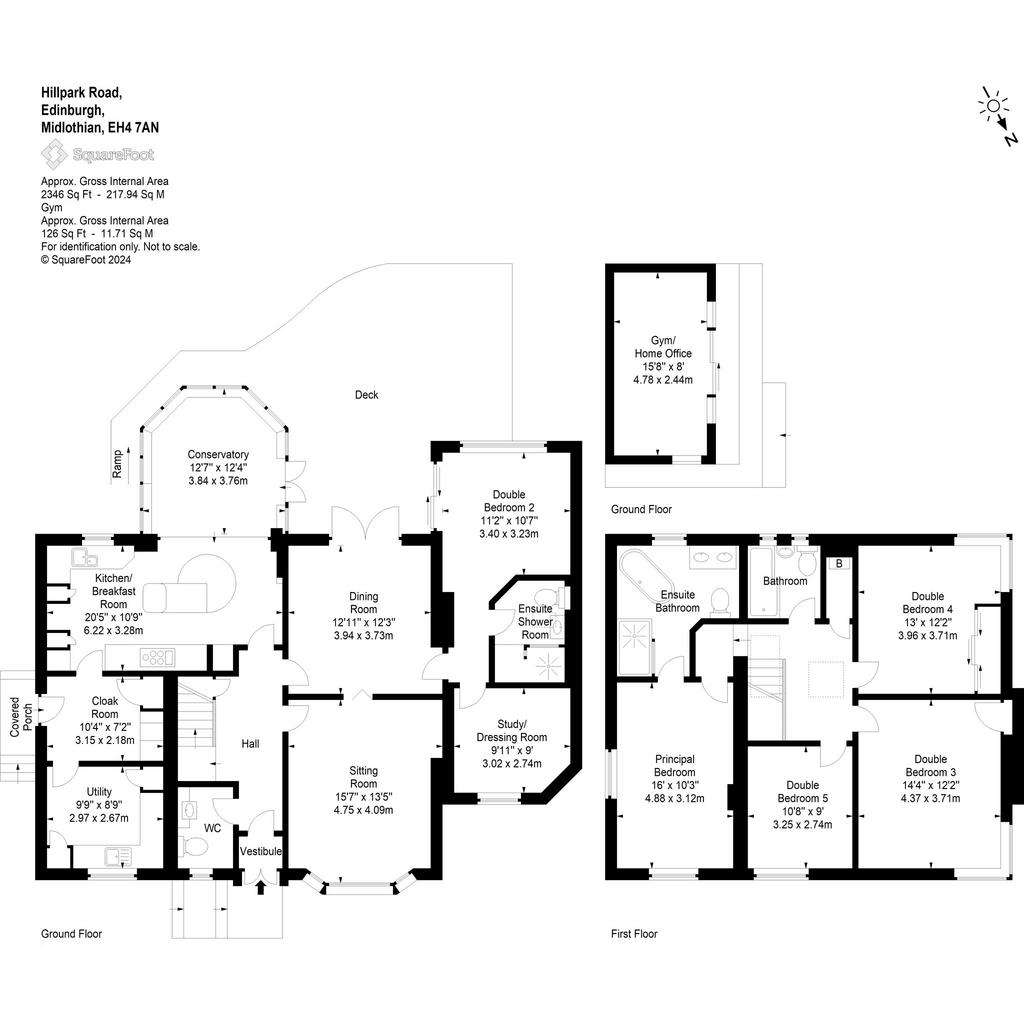
Property photos

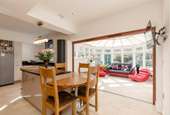
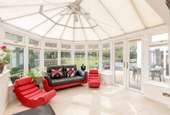

+31
Property description
23 Hillpark Road is a beautifully presented modern detached, five-bedroom family house in the heart of the sought after area of Blackhall, located only ten minutes’ drive to the city centre with excellent schools, both state and private on the doorstep and good local amenities The property is situated at the end of a quiet residential cul-de-sac and benefits from a large driveway for multiple vehicles and vast enclosed landscaped south facing garden with various designated areas for recreation, relaxation and al fresco dining, gated access to the woodland area walk to the top of Corstorphine Hill, together with a detached garden room/gym with electricity and wifi facilities.
The spacious and flexible accommodation comprises a modern breakfasting kitchen with floor and wall mounted units, integrated and free standing appliances, marble worktops and kitchen island. Open to the kitchen is the conservatory offering additional family space opening out to the decking and rear garden. A very useful separate utility room and boot/cloakroom is located off the kitchen with access to the covered side porch. The stylish formal dining room has patio doors to the decking area, the family sitting room with bay window benefits for a cosy working fireplace (smokeless fuel). Also on the ground floor is a guest suite with double bedroom, ensuite shower room and dressing room/study, a separate WC completes the ground floor accommodation.
A carpeted stair leads to the first floor accommodation comprising a very spacious principal bedroom with luxury ensuite bathroom - separate shower, free standing bath, his and hers wash hand basin with vanity unit. Three further double bedrooms and family bathroom. The attic space is floored and carpeted, accessed via a Ramsay style ladder providing extremely useful storage space.
Summary of Accommodation:
Ground Floor:
Entrance Vestibule, WC, Hall, Sitting Room, Dining Room, Bedroom Five with ensuite Shower Room, Dressing Room/Study, Breakfasting Kitchen, Conservatory, Utility Room, Cloaks/Boot Room.
First Floor:
Principal Bedroom with ensuite Shower Room, Three Double Bedrooms, Family Bathroom
Floored attic space.
Outside Space:
Externally the property benefits from beautifully landscaped enclosed south facing rear garden with mature planting, trees and shrubberies and gated access to the woodland area walk to the top of Corstorphine Hill. Garden room/gym with power and wifi, three garden sheds, various seating and decking areas, lawn, and astro turf putting green.
A large driveway at the front of the property provides parking for multiple vehicles.
EPC: C
Council Tax Band: G
Tenure: Freehold
Viewing by appointment.
EPC Rating: C
Council Tax Band: G
The spacious and flexible accommodation comprises a modern breakfasting kitchen with floor and wall mounted units, integrated and free standing appliances, marble worktops and kitchen island. Open to the kitchen is the conservatory offering additional family space opening out to the decking and rear garden. A very useful separate utility room and boot/cloakroom is located off the kitchen with access to the covered side porch. The stylish formal dining room has patio doors to the decking area, the family sitting room with bay window benefits for a cosy working fireplace (smokeless fuel). Also on the ground floor is a guest suite with double bedroom, ensuite shower room and dressing room/study, a separate WC completes the ground floor accommodation.
A carpeted stair leads to the first floor accommodation comprising a very spacious principal bedroom with luxury ensuite bathroom - separate shower, free standing bath, his and hers wash hand basin with vanity unit. Three further double bedrooms and family bathroom. The attic space is floored and carpeted, accessed via a Ramsay style ladder providing extremely useful storage space.
Summary of Accommodation:
Ground Floor:
Entrance Vestibule, WC, Hall, Sitting Room, Dining Room, Bedroom Five with ensuite Shower Room, Dressing Room/Study, Breakfasting Kitchen, Conservatory, Utility Room, Cloaks/Boot Room.
First Floor:
Principal Bedroom with ensuite Shower Room, Three Double Bedrooms, Family Bathroom
Floored attic space.
Outside Space:
Externally the property benefits from beautifully landscaped enclosed south facing rear garden with mature planting, trees and shrubberies and gated access to the woodland area walk to the top of Corstorphine Hill. Garden room/gym with power and wifi, three garden sheds, various seating and decking areas, lawn, and astro turf putting green.
A large driveway at the front of the property provides parking for multiple vehicles.
EPC: C
Council Tax Band: G
Tenure: Freehold
Viewing by appointment.
EPC Rating: C
Council Tax Band: G
Council tax
First listed
2 weeks agoEdinburgh, Midlothian
Placebuzz mortgage repayment calculator
Monthly repayment
The Est. Mortgage is for a 25 years repayment mortgage based on a 10% deposit and a 5.5% annual interest. It is only intended as a guide. Make sure you obtain accurate figures from your lender before committing to any mortgage. Your home may be repossessed if you do not keep up repayments on a mortgage.
Edinburgh, Midlothian - Streetview
DISCLAIMER: Property descriptions and related information displayed on this page are marketing materials provided by Rettie & Co - Edinburgh Sales. Placebuzz does not warrant or accept any responsibility for the accuracy or completeness of the property descriptions or related information provided here and they do not constitute property particulars. Please contact Rettie & Co - Edinburgh Sales for full details and further information.




