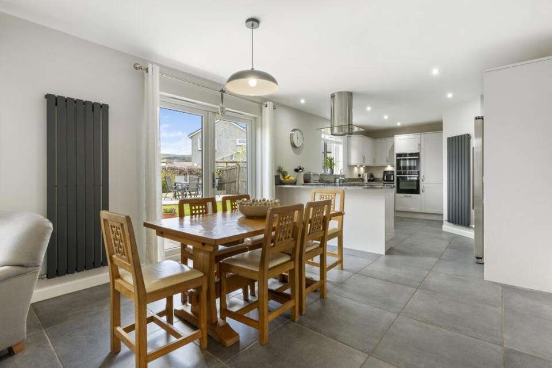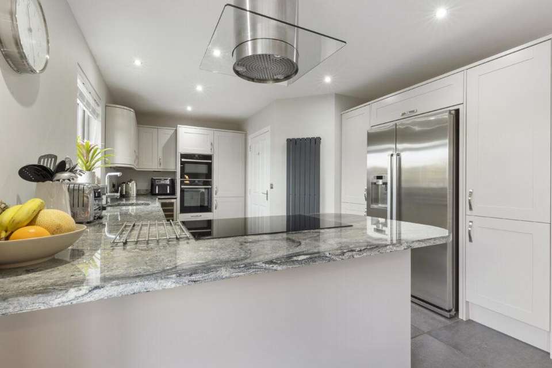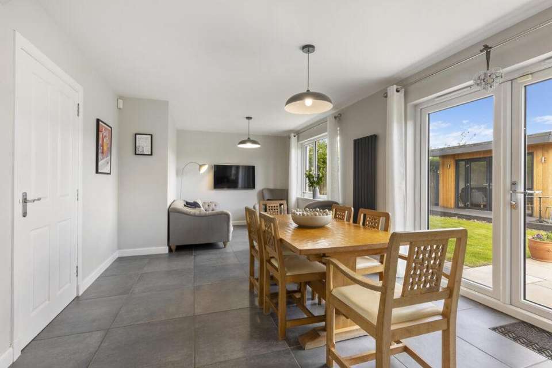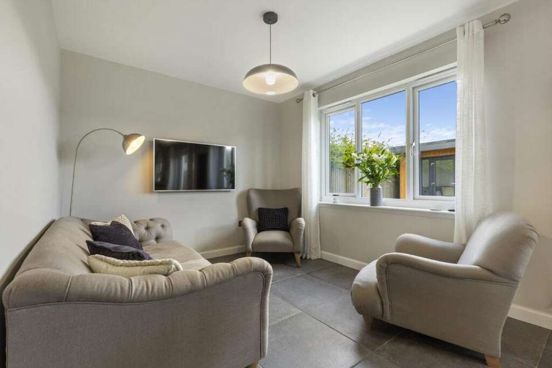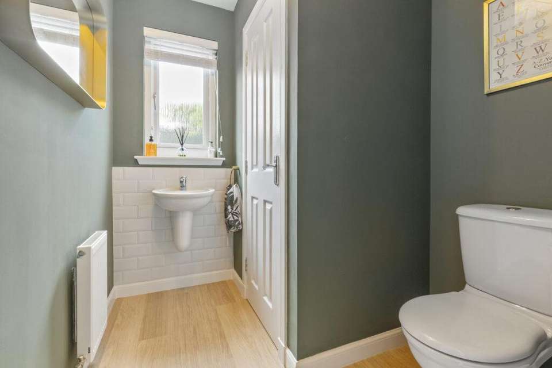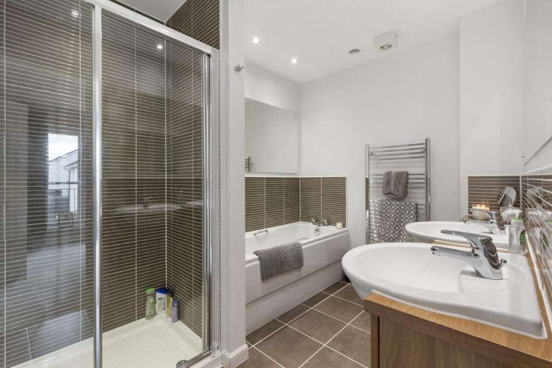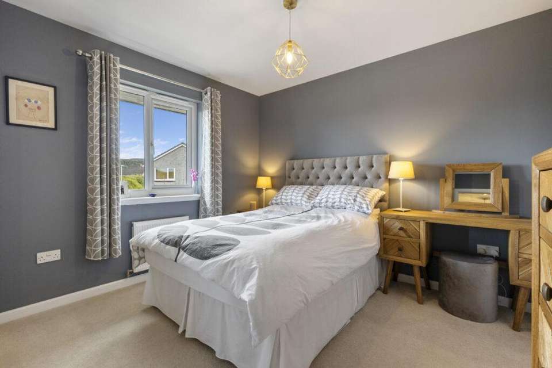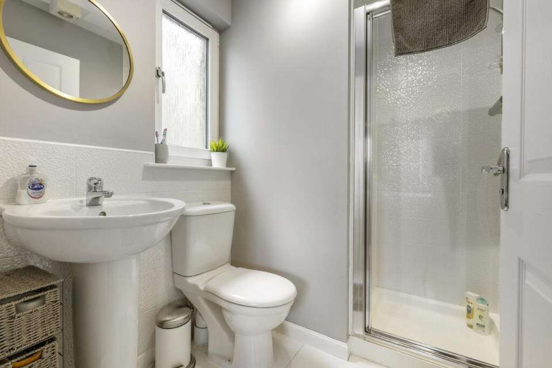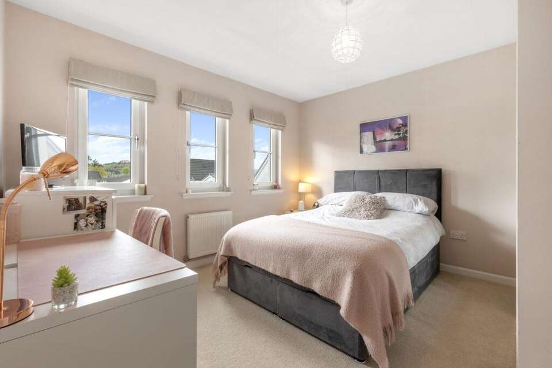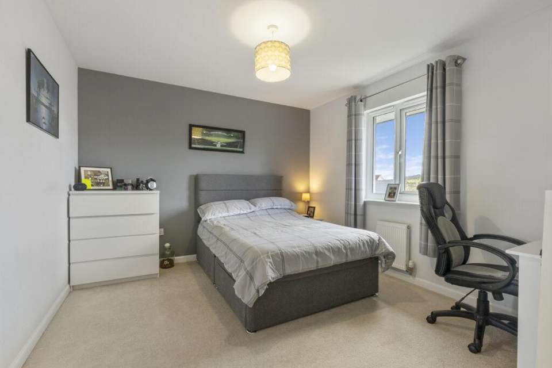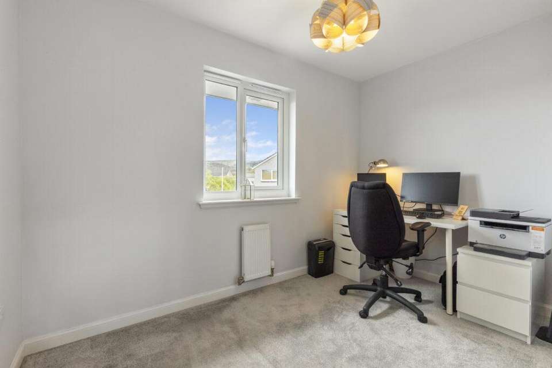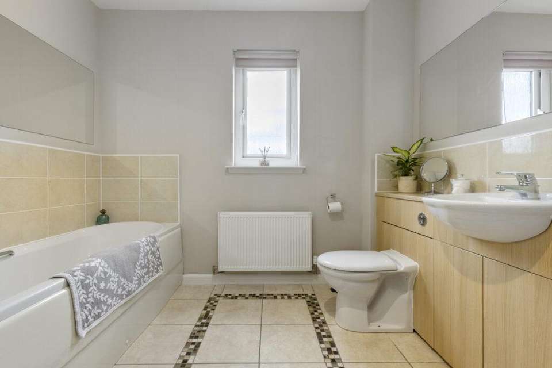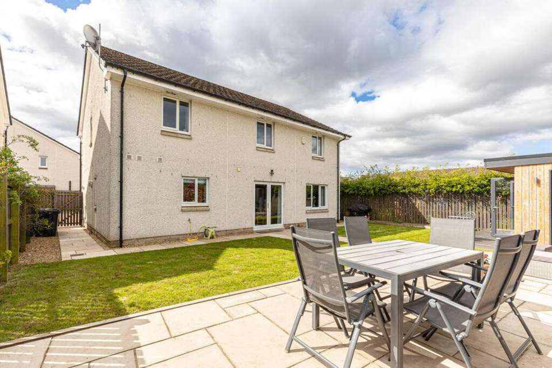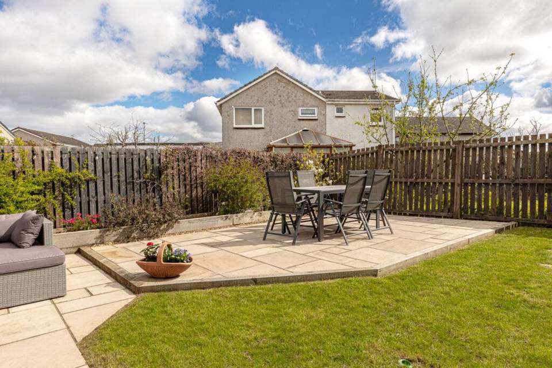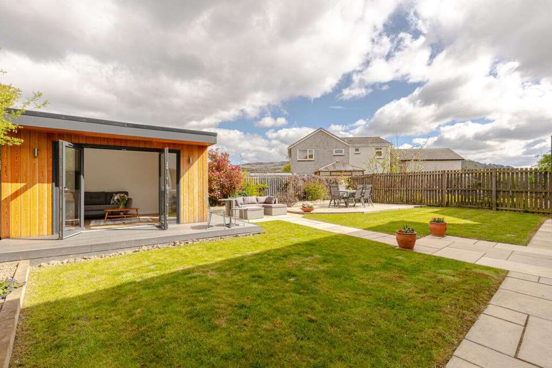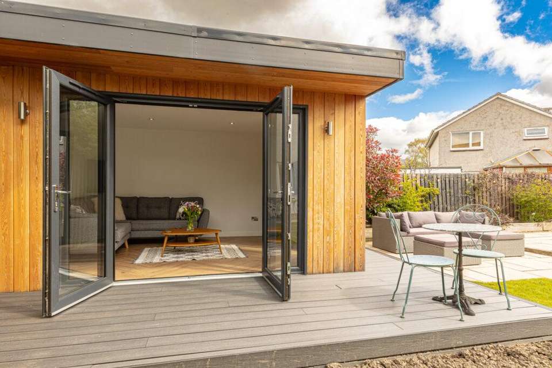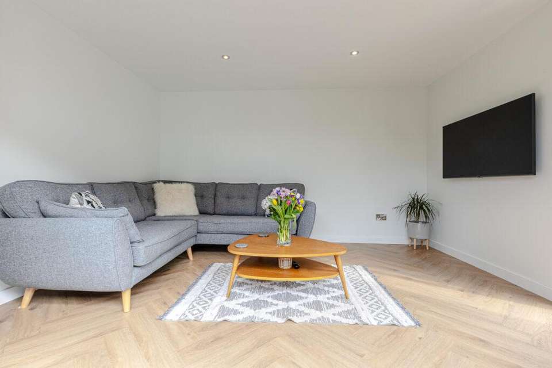5 bedroom detached house for sale
Causewayhead, FK9detached house
bedrooms
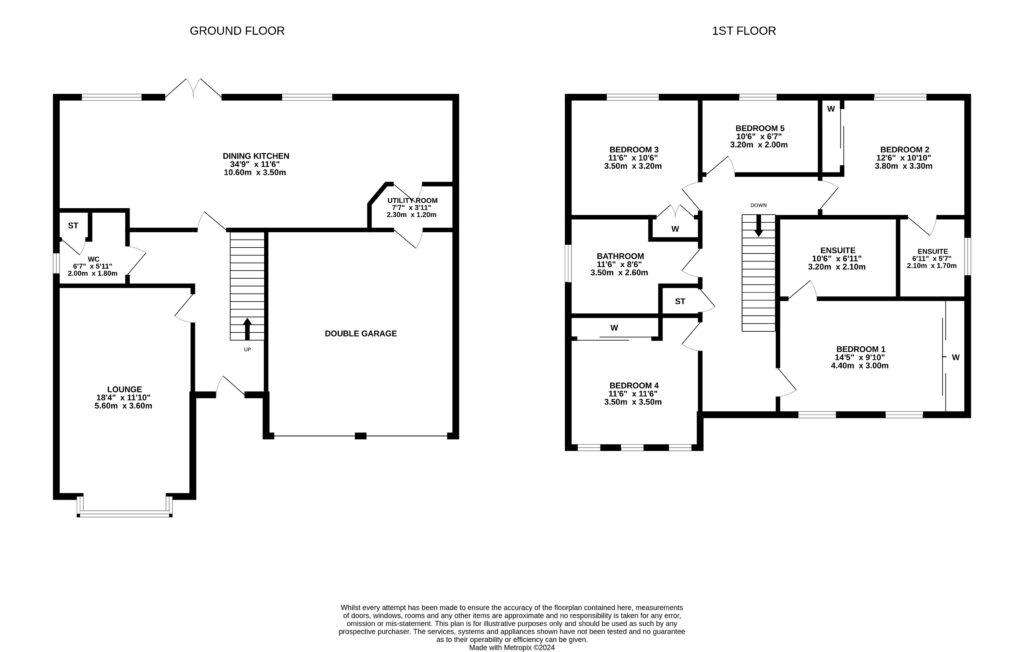
Property photos

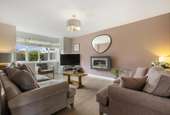
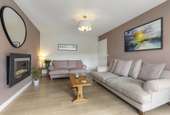
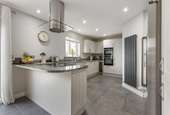
+19
Property description
The House
Halliday Homes present to the market, this Stunning five bedroom detached home enjoying a private plot located at the end of the cul-de-sac within the highly sought-after "Wallace Gardens" development, in the Causewayhead area of Stirling. Built in 2011, the house is set in a popular residential area and is well located for all amenities.
The most generous internal accommodation comprises of reception hallway with storage, bright front facing lounge, large dining kitchen with French doors to the rear garden, utility room and downstairs WC. On the upper floor, off a spacious landing with storage cupboard, is a master bedroom with en-suite bathroom, four further bedrooms - one of which has an en-suite shower room - and a family bathroom finishes the internal accommodation. The Garden
The house benefits from an integral double garage which has power, water tap and monobloc driveway providing ample offroad parking. Warmth is provided by gas central heating and the property is double-glazed throughout. The front garden provides lawn whilst the level rear garden was recently landscaped and is laid with lawn, slabbed patio areas, and has raised decking with a fully insulated garden room, which has electricity and complete with underfloor heating. The garden is enclosed by a timber fence providing privacy and security.The Location
Galloway Road is within easy reach of the historic city centre of Stirling, with its fine range of shopping, business and leisure amenities. Schooling is available nearby at both primary and secondary level. The area is ideal for those who have to travel for business, with the M9 and M80 being easily accessible and both Stirling and Bridge of Allan railway stations providing regular services to Edinburgh and Glasgow. The property is also in close proximity to Stirling University, many of whose sporting facilities are available to the public, while Stirling itself offers a wide range of leisure and recreation facilities, including The Peak, which accommodates a wide range of sporting pursuits.
EPC Rating C78
Council Tax Band G
Directions - Using what3words search for "bulletins.shorthand.croutons"Entrance Hall
Welcoming hall providing access to the lounge, WC, and dining kitchen. Understairs cupboard, carpeted staircase leading to the 1st floor, radiator, and laminate flooring.Lounge 5.60m x 3.60m
Bright and spacious lounge with front facing bay-window, feature gas fire, laminate flooring, two radiators, BT, and TV points. Dining Kitchen 10.60m x 3.50m
Stunning rear facing room exhibiting a range of wall and base units, complimentary granite worktop and stainless-steel sink with mixer tap. Integrated appliances to include: dishwasher, induction hob, extractor hood, double oven, grill/microwave and wine fridge. There is space for a fridge/freezer. Door to the utility room, tiled flooring, two vertical radiators, and French doors leading to garden. Good space for a dining table.Utility Room 2.30m x 1.20m
Space for a washing machine and tumble dryer, stainless steel sink, window, tiled flooring, radiator, and door to the garage.WC 2.00m x 1.80m
White two-piece suite of WC and wash hand basin, laminate flooring, radiator, and window. Large storage cupboard.Upper Landing
Providing access to all rooms on the 1st floor, carpeted flooring, storage cupboard, loft hatch and two radiators.Bedroom 1 4.40m x 3.00m
Front facing double bedroom with two Juliette balconies, carpeted flooring, radiator, TV point and fitted double wardrobes.En-Suite 3.20m x 2.10m
Modern three-piece suite of WC, dual wash hand basins with storage under, bath and separate tiled enclosure with mains shower. Heated towel rail, fitted mirrors to walls, and extractor fan.Bedroom 2 3.80m x 3.30m
Rear facing double bedroom with carpeted flooring, radiator, window, and double fitted wardrobe. En-Suite 2.10m x 1.70m
Modern white suite of WC, wash hand basin and tiled enclosure with mains shower. Radiator, window, and extractor fan.Bedroom 3 3.50m x 3.20m
A further double bedroom, with fitted mirror wardrobes, carpeted flooring, radiator, and three front facing window. Bedroom 4 3.50m x 3.50m
Further rear bedroom, built-in wardrobe, carpeted flooring, window, and radiator. Bedroom 5 3.20m x 2.00m
Rear facing bedroom currently used as an office, carpeted flooring, and radiator.Bathroom 3.50m x 2.60m
Modern three-piece suite of WC, wash hand basin with storage under, fitted mirror, tiled flooring, bath, and tiled enclosure with mains shower. Radiator, window, and extractor fan.Agents Note
We believe these details to be accurate, however it is not guaranteed and they do not form any part of a contract. Fixtures and fittings are not included unless specified otherwise. Photographs are for general information and it must not be inferred that any item is included for sale with the property. Areas, distances and room measurements are approximate only and the floorplans, which are for illustrative purposes only, may not be to scale.
Halliday Homes present to the market, this Stunning five bedroom detached home enjoying a private plot located at the end of the cul-de-sac within the highly sought-after "Wallace Gardens" development, in the Causewayhead area of Stirling. Built in 2011, the house is set in a popular residential area and is well located for all amenities.
The most generous internal accommodation comprises of reception hallway with storage, bright front facing lounge, large dining kitchen with French doors to the rear garden, utility room and downstairs WC. On the upper floor, off a spacious landing with storage cupboard, is a master bedroom with en-suite bathroom, four further bedrooms - one of which has an en-suite shower room - and a family bathroom finishes the internal accommodation. The Garden
The house benefits from an integral double garage which has power, water tap and monobloc driveway providing ample offroad parking. Warmth is provided by gas central heating and the property is double-glazed throughout. The front garden provides lawn whilst the level rear garden was recently landscaped and is laid with lawn, slabbed patio areas, and has raised decking with a fully insulated garden room, which has electricity and complete with underfloor heating. The garden is enclosed by a timber fence providing privacy and security.The Location
Galloway Road is within easy reach of the historic city centre of Stirling, with its fine range of shopping, business and leisure amenities. Schooling is available nearby at both primary and secondary level. The area is ideal for those who have to travel for business, with the M9 and M80 being easily accessible and both Stirling and Bridge of Allan railway stations providing regular services to Edinburgh and Glasgow. The property is also in close proximity to Stirling University, many of whose sporting facilities are available to the public, while Stirling itself offers a wide range of leisure and recreation facilities, including The Peak, which accommodates a wide range of sporting pursuits.
EPC Rating C78
Council Tax Band G
Directions - Using what3words search for "bulletins.shorthand.croutons"Entrance Hall
Welcoming hall providing access to the lounge, WC, and dining kitchen. Understairs cupboard, carpeted staircase leading to the 1st floor, radiator, and laminate flooring.Lounge 5.60m x 3.60m
Bright and spacious lounge with front facing bay-window, feature gas fire, laminate flooring, two radiators, BT, and TV points. Dining Kitchen 10.60m x 3.50m
Stunning rear facing room exhibiting a range of wall and base units, complimentary granite worktop and stainless-steel sink with mixer tap. Integrated appliances to include: dishwasher, induction hob, extractor hood, double oven, grill/microwave and wine fridge. There is space for a fridge/freezer. Door to the utility room, tiled flooring, two vertical radiators, and French doors leading to garden. Good space for a dining table.Utility Room 2.30m x 1.20m
Space for a washing machine and tumble dryer, stainless steel sink, window, tiled flooring, radiator, and door to the garage.WC 2.00m x 1.80m
White two-piece suite of WC and wash hand basin, laminate flooring, radiator, and window. Large storage cupboard.Upper Landing
Providing access to all rooms on the 1st floor, carpeted flooring, storage cupboard, loft hatch and two radiators.Bedroom 1 4.40m x 3.00m
Front facing double bedroom with two Juliette balconies, carpeted flooring, radiator, TV point and fitted double wardrobes.En-Suite 3.20m x 2.10m
Modern three-piece suite of WC, dual wash hand basins with storage under, bath and separate tiled enclosure with mains shower. Heated towel rail, fitted mirrors to walls, and extractor fan.Bedroom 2 3.80m x 3.30m
Rear facing double bedroom with carpeted flooring, radiator, window, and double fitted wardrobe. En-Suite 2.10m x 1.70m
Modern white suite of WC, wash hand basin and tiled enclosure with mains shower. Radiator, window, and extractor fan.Bedroom 3 3.50m x 3.20m
A further double bedroom, with fitted mirror wardrobes, carpeted flooring, radiator, and three front facing window. Bedroom 4 3.50m x 3.50m
Further rear bedroom, built-in wardrobe, carpeted flooring, window, and radiator. Bedroom 5 3.20m x 2.00m
Rear facing bedroom currently used as an office, carpeted flooring, and radiator.Bathroom 3.50m x 2.60m
Modern three-piece suite of WC, wash hand basin with storage under, fitted mirror, tiled flooring, bath, and tiled enclosure with mains shower. Radiator, window, and extractor fan.Agents Note
We believe these details to be accurate, however it is not guaranteed and they do not form any part of a contract. Fixtures and fittings are not included unless specified otherwise. Photographs are for general information and it must not be inferred that any item is included for sale with the property. Areas, distances and room measurements are approximate only and the floorplans, which are for illustrative purposes only, may not be to scale.
Council tax
First listed
2 weeks agoCausewayhead, FK9
Placebuzz mortgage repayment calculator
Monthly repayment
The Est. Mortgage is for a 25 years repayment mortgage based on a 10% deposit and a 5.5% annual interest. It is only intended as a guide. Make sure you obtain accurate figures from your lender before committing to any mortgage. Your home may be repossessed if you do not keep up repayments on a mortgage.
Causewayhead, FK9 - Streetview
DISCLAIMER: Property descriptions and related information displayed on this page are marketing materials provided by Halliday Homes - Bridge of Allan. Placebuzz does not warrant or accept any responsibility for the accuracy or completeness of the property descriptions or related information provided here and they do not constitute property particulars. Please contact Halliday Homes - Bridge of Allan for full details and further information.





