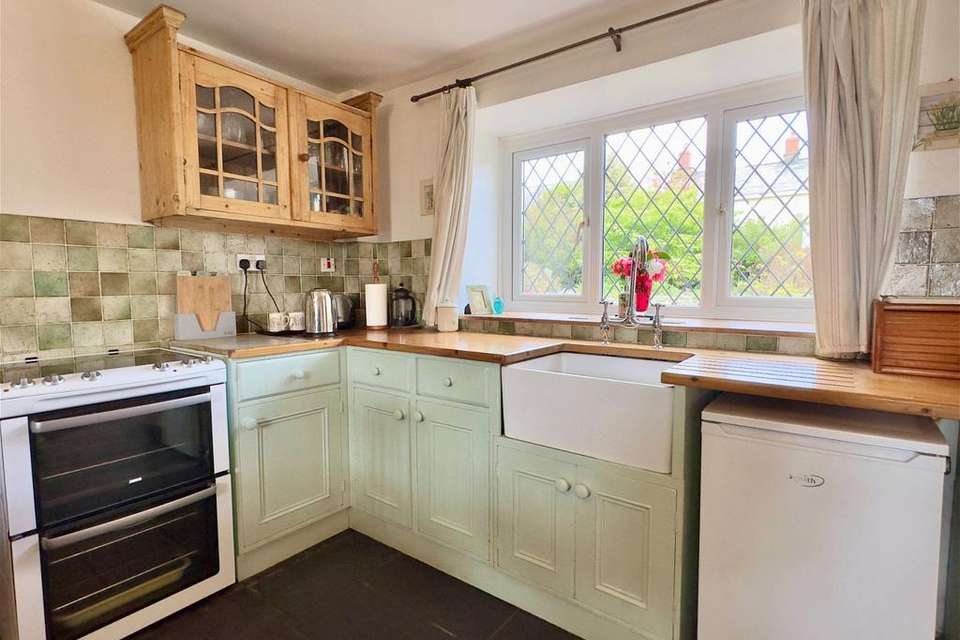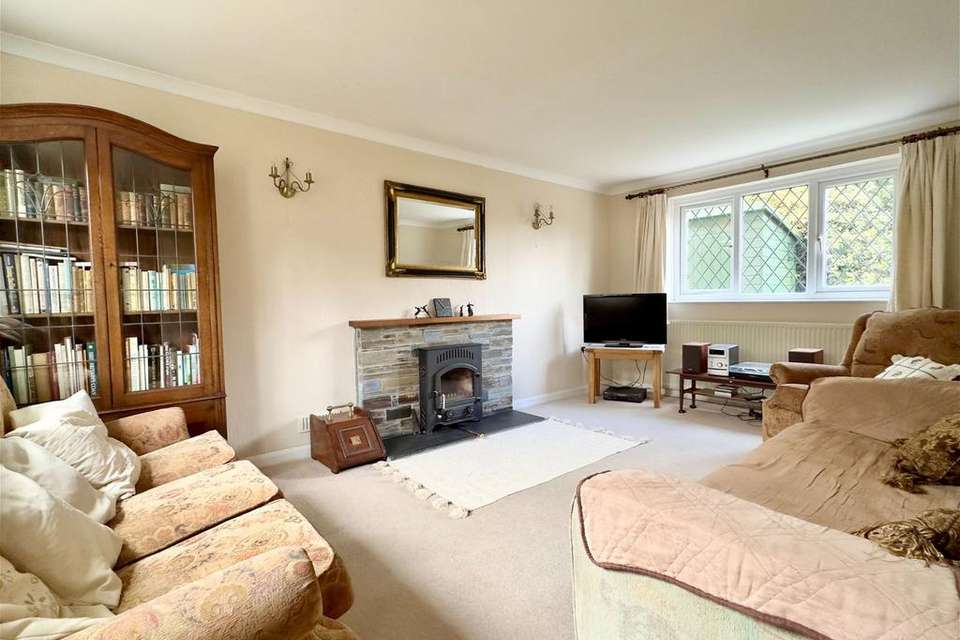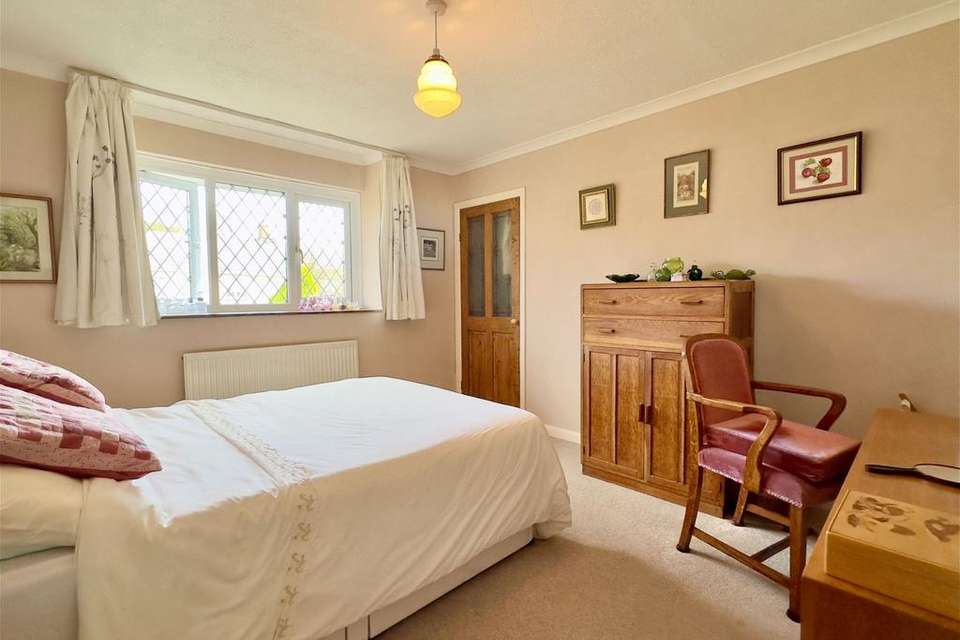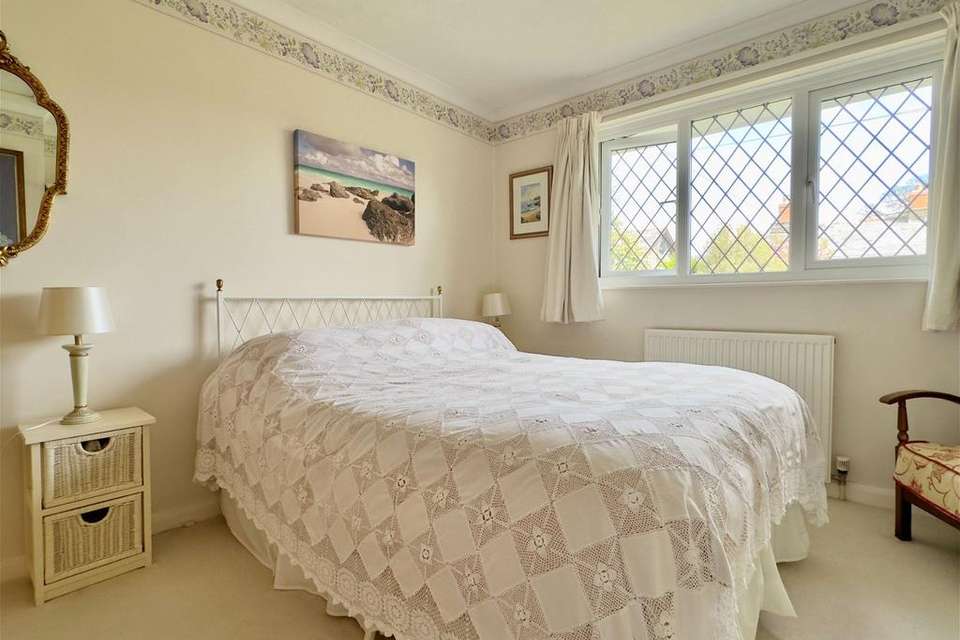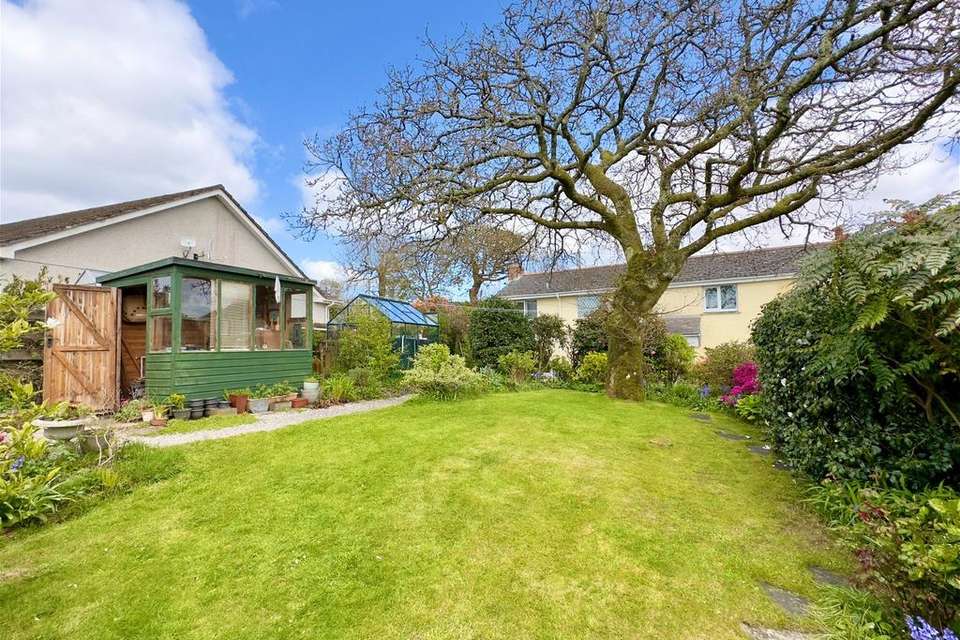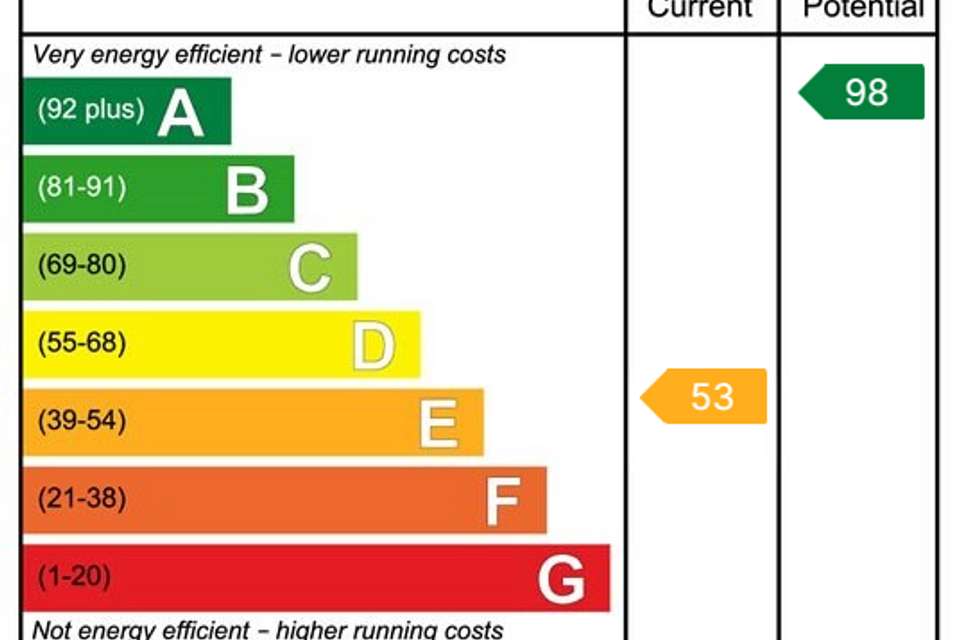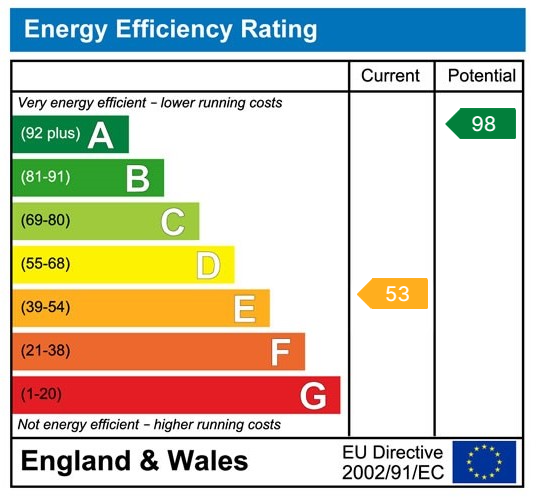3 bedroom semi-detached house for sale
Advent, Camelford PL32semi-detached house
bedrooms
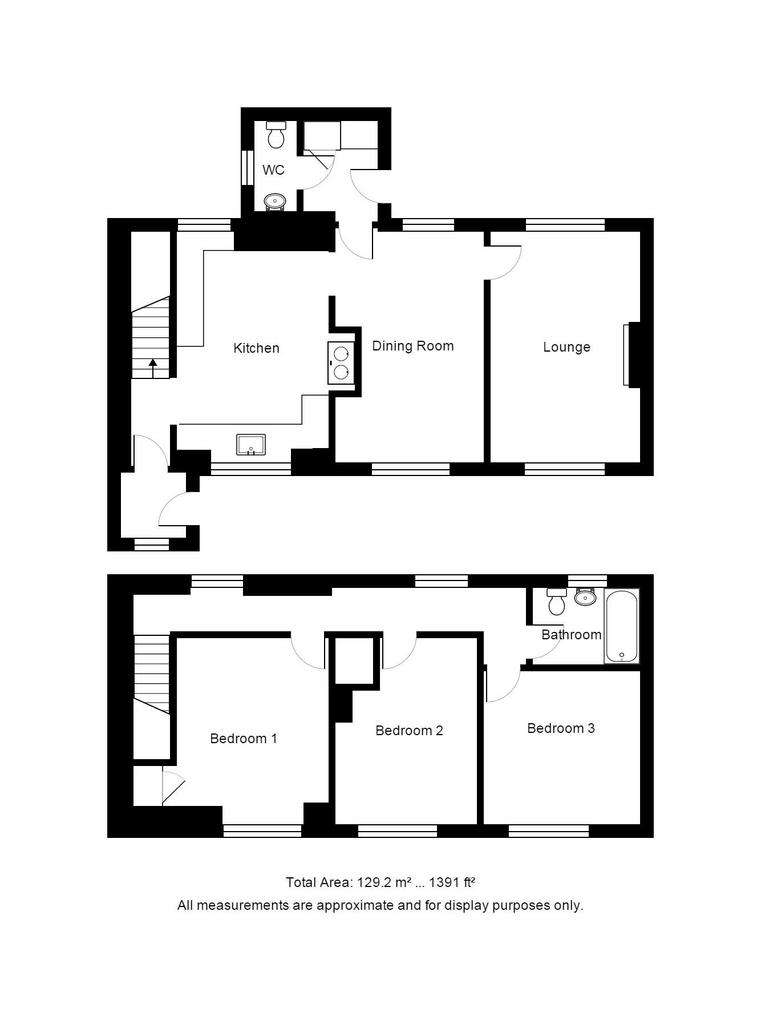
Property photos

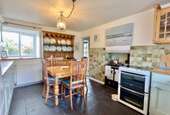

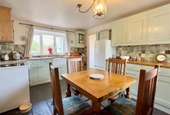
+14
Property description
A 3 double bedroom, 2 reception room semi-detached cottage enjoying a lovely hamlet setting with some superb countryside views at the rear overlooking the Camel Valley. Freehold. Council Tax Band C. EPC rating E. Quietly situated within the peaceful rural hamlet of Advent, Nut Wood is a beautifully presented home which benefits from UPVC double glazed windows and oil fired central heating to radiators. Featuring a kitchen with Rayburn together with separate dining room and living room with multifuel/woodburner the property also has 3 double bedrooms at first floor together with family bathroom. At the rear is a lovely sheltered garden which affords a great degree of privacy bordered by open fields from where one can enjoy a truly beautiful rural outlook. Offered for sale with no onward chain Nut Wood should be considered ideal for those purchasers seeking a real country retreat in a pretty hamlet setting. DirectionsTo locate the property travelling out of Camelford on the A39 towards Wadebridge, at Valley Truckle turn left just alongside the BP garage signposted Advent. Follow this road down the hill, over the small stone bridge and through the small hamlet of Pencarrow. Stay on this road past Trethin and on entering the hamlet bear around to the right adjacent to the side marked "Advent Church" and Nut Wood will be found just along on the right hand side identified by a Cole Rayment & White 'For Sale' board. The property can also be approached from the B3266 Bodmin Road signposted to Advent Church. The Accommodation comprises with all measurements being approximate: Everest Composite Front Door opening to Entrance PorchDouble glazed window in UPVC frame to front. Radiator. Slate tiled floor. Kitchen - 14' 2" x 10' 8" (4.32m x 3.25m) Dual aspect with double glazed windows in UPVC frame to front and rear. Handmade floor & wall units with timber worktops. Rayburn solid fuel range also supplying domestic hot water. Butler sink unit and mixer tap. Space and power for fridge. Space and power for electric cooker. Radiator. Slate tiled floor. Telephone point. Space for dishwasher. Dining Room - 16' 10" x 10' 3" (5.13m x 3.12m)Dual aspect with double glazed windows in UPVC frames to front and rear. Radiator. Lounge - 16' 10" x 11' 0" (5.13m x 3.35m)Dual aspect with double glazed windows in UPVC frames to front and rear. Inset multifuel stove/woodburner set in stone built fireplace with slate hearth. Radiator. T.V. point. Utility RoomSpace and plumbing for automatic washing machine with worktop over together with wall cupboards and tall broom cupboard. Oil fired boiler supplying central heating. Slate tiled floor. Cloakroom Low flush W.C. and pedestal wash hand basin. Radiator. Opaque pattern double glazed window in UPVC frame to side. Slate tiled floor. First Floor Landing2 double glazed windows in UPVC frames to rear framing magnificent countryside views. Radiator. Airing cupboard with stainless steel hot water tank and immersion heater for hot water. Bedroom 1 - 12' 0" x 10' 9" (3.66m x 3.28m)Double glazed window in UPVC frame to front. Radiator. Built-in wardrobe. Bedroom 2 - 13' 0" x 10' 0" (3.96m x 3.05m)Double glazed window in UPVC frame to front. Radiator. Bedroom 3 - 11' 2" x 11' 0" (3.40m x 3.35m)Double glazed window in UPVC frame to front. Radiator. BathroomPanelled bath with power shower, wash hand basin with vanity cupboard and low flush W.C.. Heated towel rail. Opaque pattern double glazed window in UPVC frame to rear. OutsideJust above the property is a gravelled drive entrance which is shared with the neighbouring bungalow over which the owners of Nut Wood have a right of way to access their GarageWith metal up and over door. GardenThe garden at the front comprises a raised gravelled area with well-tended flower and shrub beds and a low level stone wall. A path at one side of the property with an established stone wall leads to the rear garden which comprises a level patio immediately at the rear with steps up to the main garden as well as a second set of steps leading up to the garage. There are a variety of mature shrubs together with greenhouse, wooden shed and a summerhouse in an elevated position with views over the Camel Valley (AONB) which in turn leads to an established lawned garden with mature oak tree and various shrubs and mature bushes. Hedge and timber fence boundaries provide a great degree of privacy and there is a wildlife pond, fruit bushes and a gravelled barbeque/seating area at the far end of the garden from where one can enjoy beautiful and far reaching rural views over picturesque open countryside. ServicesWe understand that mains electricity is connected and the property has a private bore hole water supply and private drainage. For further details please contact our Camelford office.
Council tax
First listed
3 weeks agoEnergy Performance Certificate
Advent, Camelford PL32
Placebuzz mortgage repayment calculator
Monthly repayment
The Est. Mortgage is for a 25 years repayment mortgage based on a 10% deposit and a 5.5% annual interest. It is only intended as a guide. Make sure you obtain accurate figures from your lender before committing to any mortgage. Your home may be repossessed if you do not keep up repayments on a mortgage.
Advent, Camelford PL32 - Streetview
DISCLAIMER: Property descriptions and related information displayed on this page are marketing materials provided by Cole Rayment & White - Camelford. Placebuzz does not warrant or accept any responsibility for the accuracy or completeness of the property descriptions or related information provided here and they do not constitute property particulars. Please contact Cole Rayment & White - Camelford for full details and further information.



