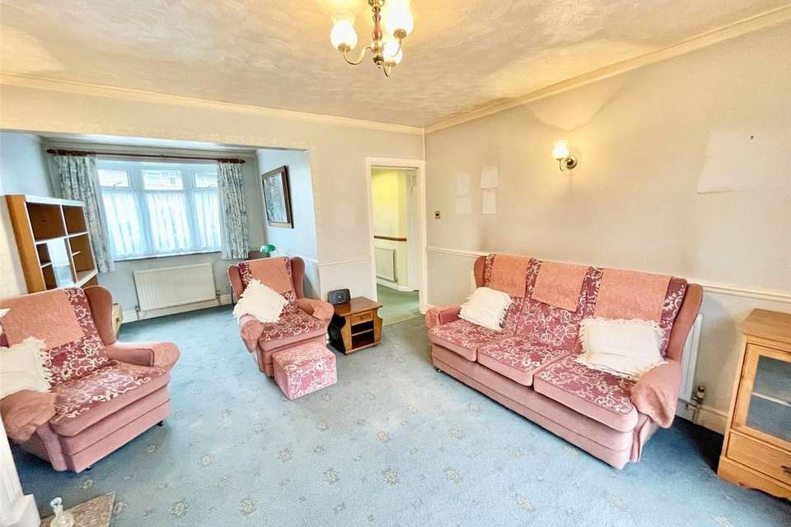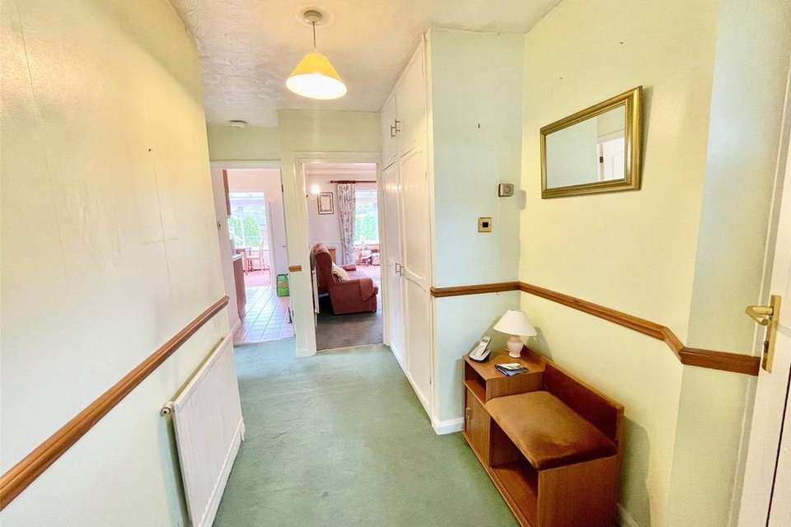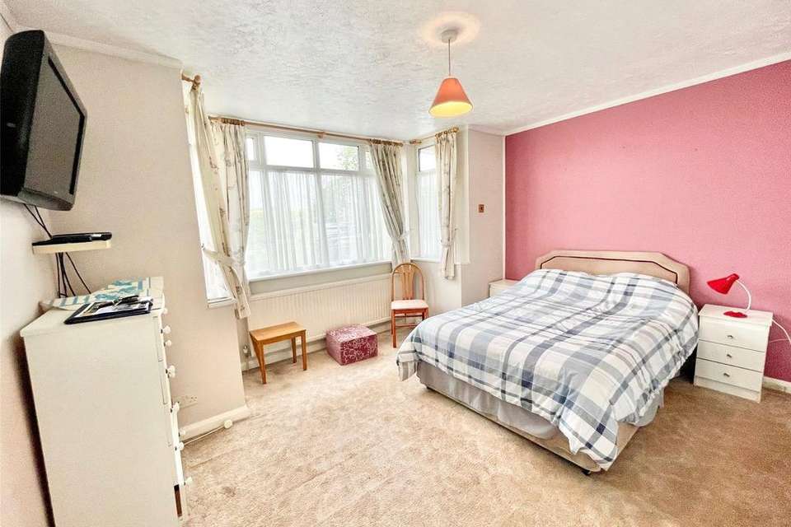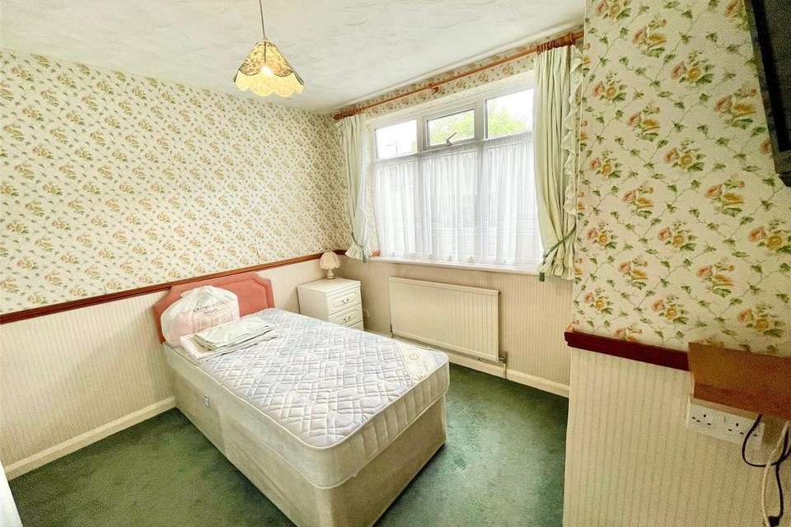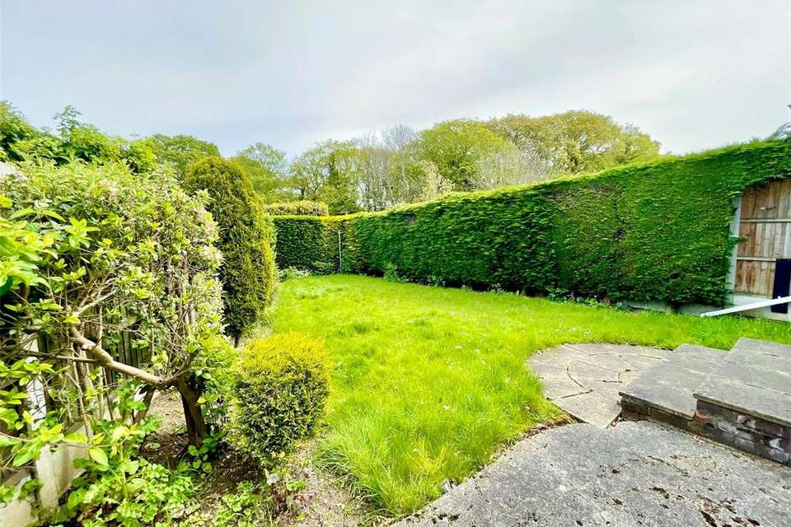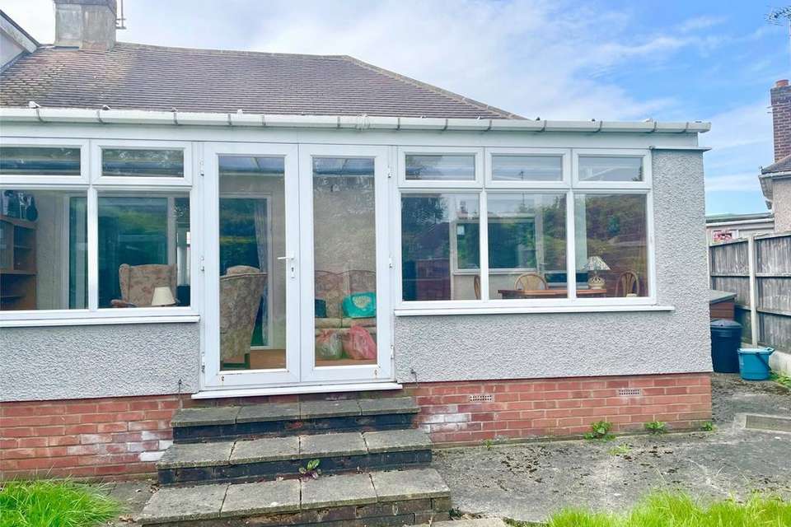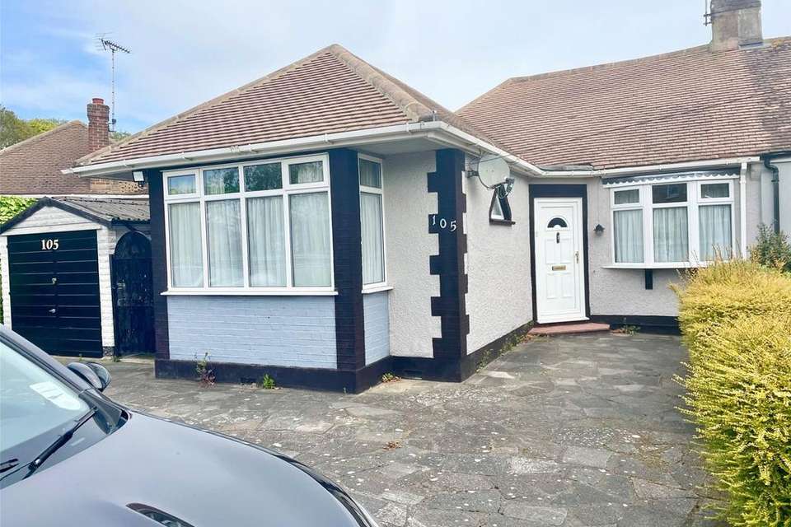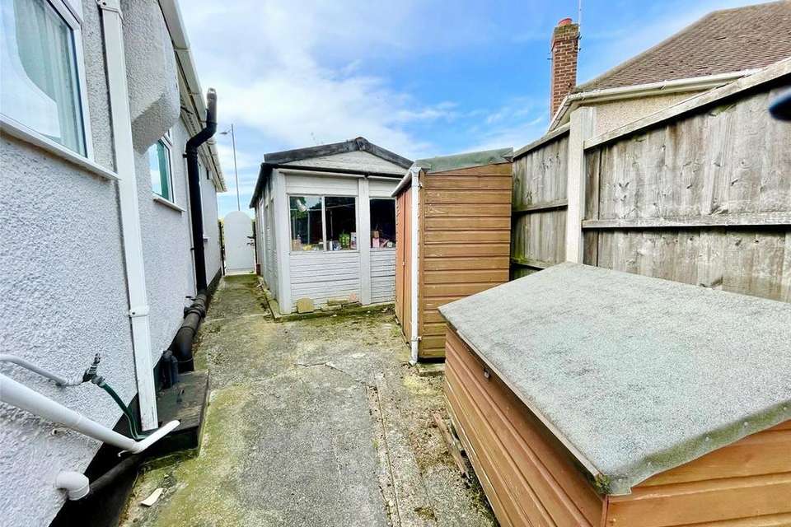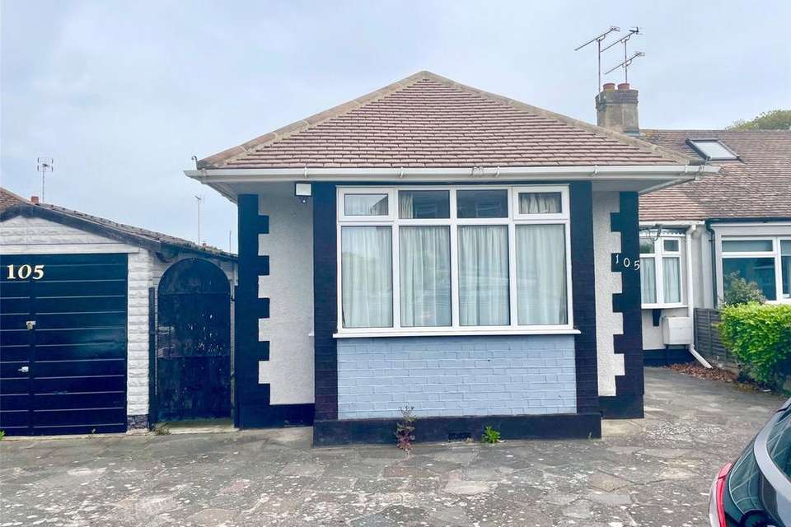2 bedroom bungalow for sale
Essex, SS9bungalow
bedrooms
Property photos
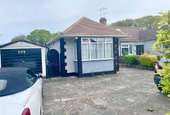
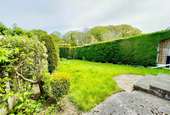
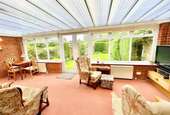
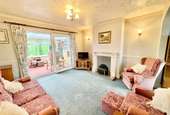
+10
Property description
This spacious semi-detached bungalow is priced to allow for some modernisation. The bungalow is situated in a very popular location on the Belfairs Estate close to local shops. Keys are available for viewing. No internal photos until the property is cleared.
*FAVOURED BELFAIRS ESTATE LOCATION*
*WALKING DISTANCE OF LOCAL SHOPS*
*TWO DOUBLE BEDROOMS*
*22'6 X 13' LOUNGE/DINER*
*22'9 X 9'6 REAR LOUNGE/CONSERVATORY*
*12' X 8' FITTED KITCHEN*
*SHOWER ROOM/W.C*
*GAS CENTRAL HEATING*
*SECLUDED REAR GARDEN*
*DETACHED GARAGE*
*IMPRESSIVE DRIVEWAY & PARKING AREA FOR NUMEROUS VEHICLES*
*NO ONWARD CHAIN*
*KEYS AVAILABLE FOR VIEWING*
uPVC double glazed door to:
Reception Hall
A spacious reception hall with radiator, dado rails, thermostat for central heating, two built in storage/cloaks cupboards.
Lounge/Diner 22'6 x 13' (L-Shaped) (6.86m x 3.96m)
uPVC double glazed bay window to front, two radiators, uPVC double glazed sliding patio doors to rear lounge/conservatory, feature fireplace, three wall lights, t.v point.
Rear Lounge/Conservatory 22'9 x 9'6 (6.93m x 2.90m)
uPVC double windows and double opening doors to the garden, further double glazed door to side, two radiators, three wall lights, t.v point.
Kitchen 12' x 8' ( 3.66m x 2.44m)
uPVC double glazed window to side, uPVC double glazed window and doorway to the rear lounge. Single drainer sink unit with base cupboard under. A range of fitted kitchen units comprising cupboards, drawers, work surfaces and eye level cupboards, built in oven and grill, separate split level hob with extractor hood above, wall mounted gas central heating boiler, plumbing for washing machine, radiator and loft access.
Bedroom One 14' x 13'6 (4.27m x 4.11m)
uPVC double glazed square bay window to front, feature triangular shaped window to side, double radiator, t.v point, fitted wardrobes along one wall.
Bedroom Two 10'6 x 10'6 (3.20m x 3.20m)
uPVC double glazed window to side, radiator, dado rails, t.v point.
Shower Room/W.C
uPVC double glazed window to side, suite comprising ceramic tiled shower cubicle with glazed shower screen and door. Pedestal wash hand basin and low flushing w.c. Built in airing cupboard, radiator.
Outside
Impressive Rear Garden, neatly laid to lawn, enjoying good seclusion. Additional wide side garden with two small sheds, door to garage and gates to the front garden.
The Front Garden
Is of a very good size, crazy paved providing extensive parking facilities and access to the garage.
Detached Garage
Internal measurement 8' x 20' (2.44m x 6.10m)
Fitted with power, light, windows and double opening doors.
*FAVOURED BELFAIRS ESTATE LOCATION*
*WALKING DISTANCE OF LOCAL SHOPS*
*TWO DOUBLE BEDROOMS*
*22'6 X 13' LOUNGE/DINER*
*22'9 X 9'6 REAR LOUNGE/CONSERVATORY*
*12' X 8' FITTED KITCHEN*
*SHOWER ROOM/W.C*
*GAS CENTRAL HEATING*
*SECLUDED REAR GARDEN*
*DETACHED GARAGE*
*IMPRESSIVE DRIVEWAY & PARKING AREA FOR NUMEROUS VEHICLES*
*NO ONWARD CHAIN*
*KEYS AVAILABLE FOR VIEWING*
uPVC double glazed door to:
Reception Hall
A spacious reception hall with radiator, dado rails, thermostat for central heating, two built in storage/cloaks cupboards.
Lounge/Diner 22'6 x 13' (L-Shaped) (6.86m x 3.96m)
uPVC double glazed bay window to front, two radiators, uPVC double glazed sliding patio doors to rear lounge/conservatory, feature fireplace, three wall lights, t.v point.
Rear Lounge/Conservatory 22'9 x 9'6 (6.93m x 2.90m)
uPVC double windows and double opening doors to the garden, further double glazed door to side, two radiators, three wall lights, t.v point.
Kitchen 12' x 8' ( 3.66m x 2.44m)
uPVC double glazed window to side, uPVC double glazed window and doorway to the rear lounge. Single drainer sink unit with base cupboard under. A range of fitted kitchen units comprising cupboards, drawers, work surfaces and eye level cupboards, built in oven and grill, separate split level hob with extractor hood above, wall mounted gas central heating boiler, plumbing for washing machine, radiator and loft access.
Bedroom One 14' x 13'6 (4.27m x 4.11m)
uPVC double glazed square bay window to front, feature triangular shaped window to side, double radiator, t.v point, fitted wardrobes along one wall.
Bedroom Two 10'6 x 10'6 (3.20m x 3.20m)
uPVC double glazed window to side, radiator, dado rails, t.v point.
Shower Room/W.C
uPVC double glazed window to side, suite comprising ceramic tiled shower cubicle with glazed shower screen and door. Pedestal wash hand basin and low flushing w.c. Built in airing cupboard, radiator.
Outside
Impressive Rear Garden, neatly laid to lawn, enjoying good seclusion. Additional wide side garden with two small sheds, door to garage and gates to the front garden.
The Front Garden
Is of a very good size, crazy paved providing extensive parking facilities and access to the garage.
Detached Garage
Internal measurement 8' x 20' (2.44m x 6.10m)
Fitted with power, light, windows and double opening doors.
Council tax
First listed
2 weeks agoEssex, SS9
Placebuzz mortgage repayment calculator
Monthly repayment
The Est. Mortgage is for a 25 years repayment mortgage based on a 10% deposit and a 5.5% annual interest. It is only intended as a guide. Make sure you obtain accurate figures from your lender before committing to any mortgage. Your home may be repossessed if you do not keep up repayments on a mortgage.
Essex, SS9 - Streetview
DISCLAIMER: Property descriptions and related information displayed on this page are marketing materials provided by Town & Country - Leigh on Sea. Placebuzz does not warrant or accept any responsibility for the accuracy or completeness of the property descriptions or related information provided here and they do not constitute property particulars. Please contact Town & Country - Leigh on Sea for full details and further information.





