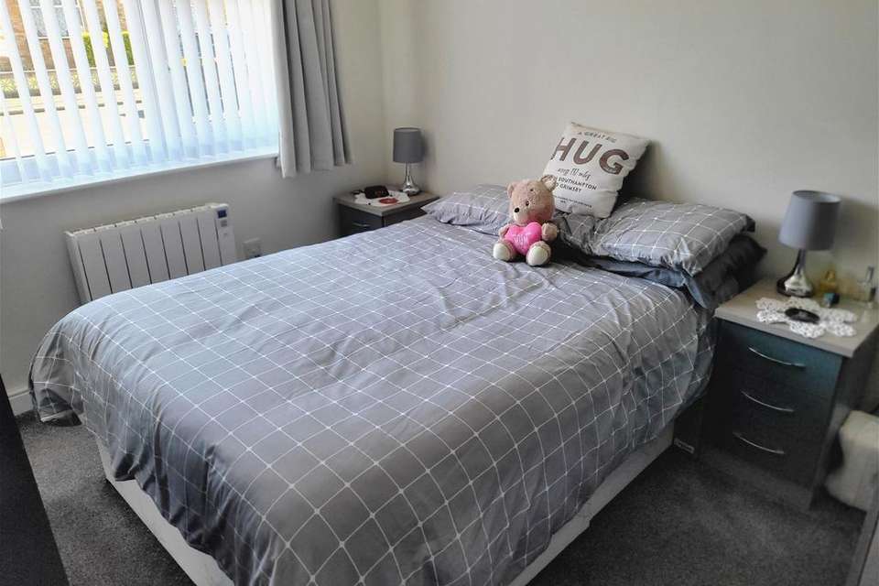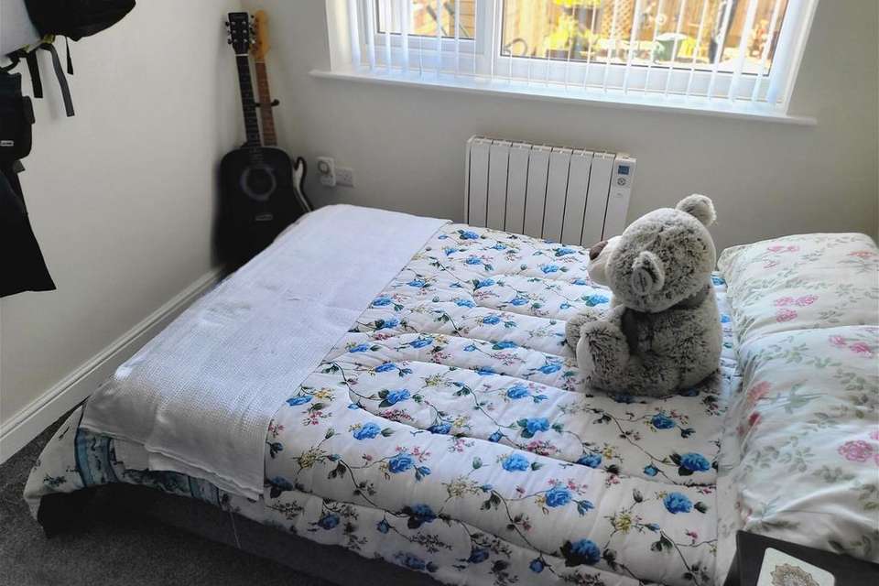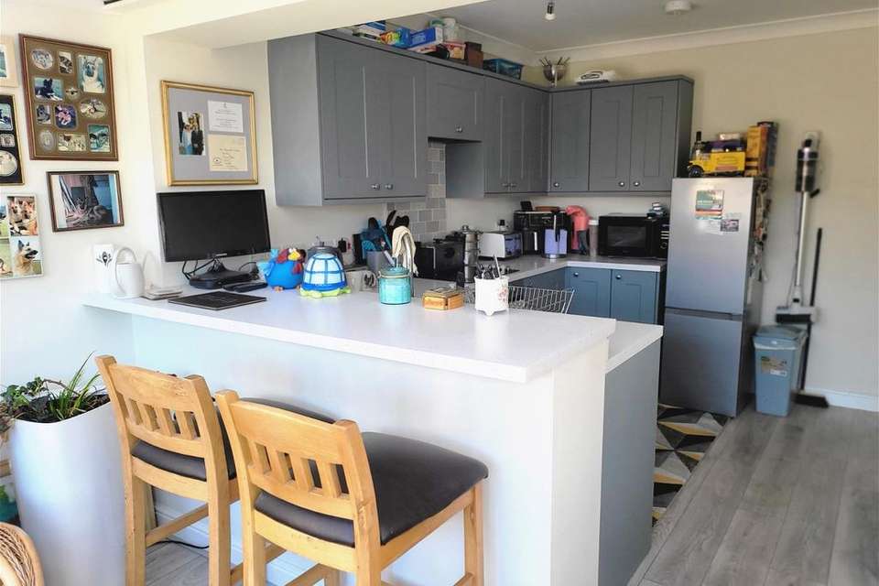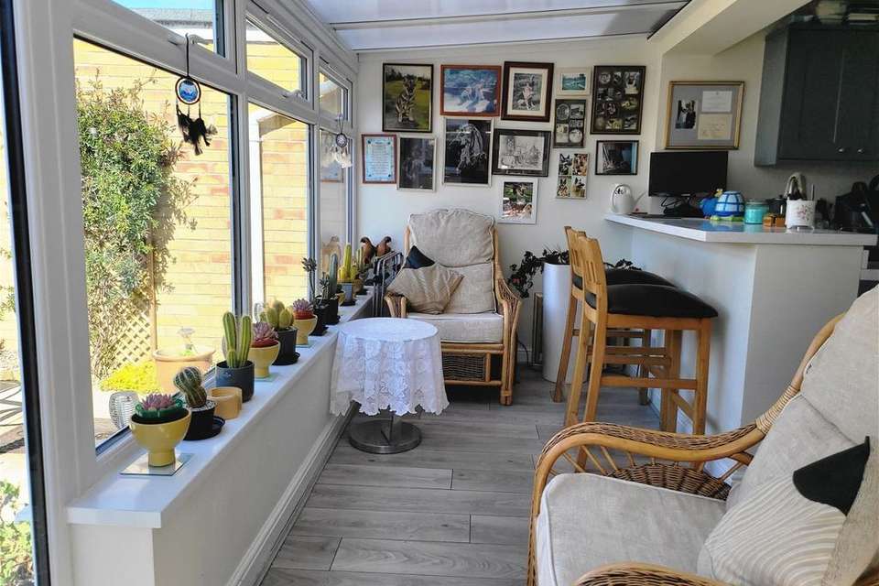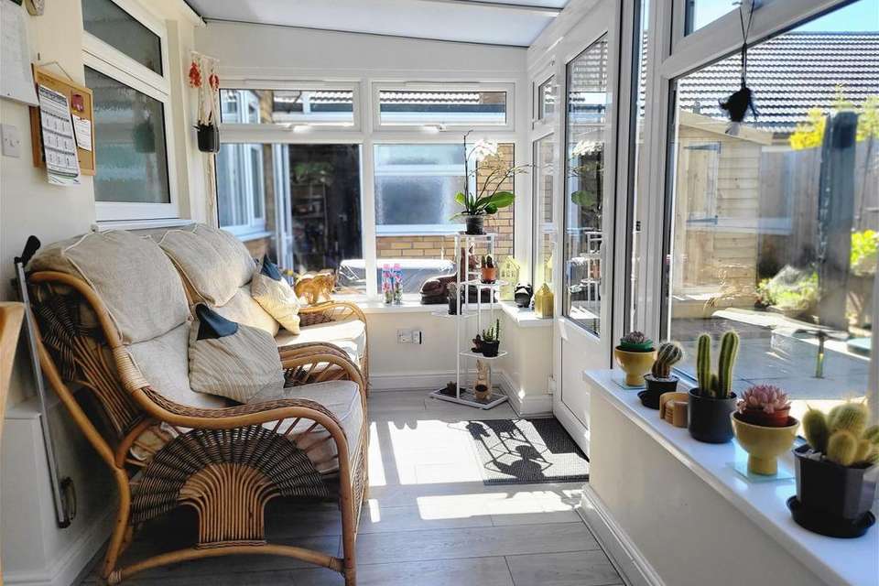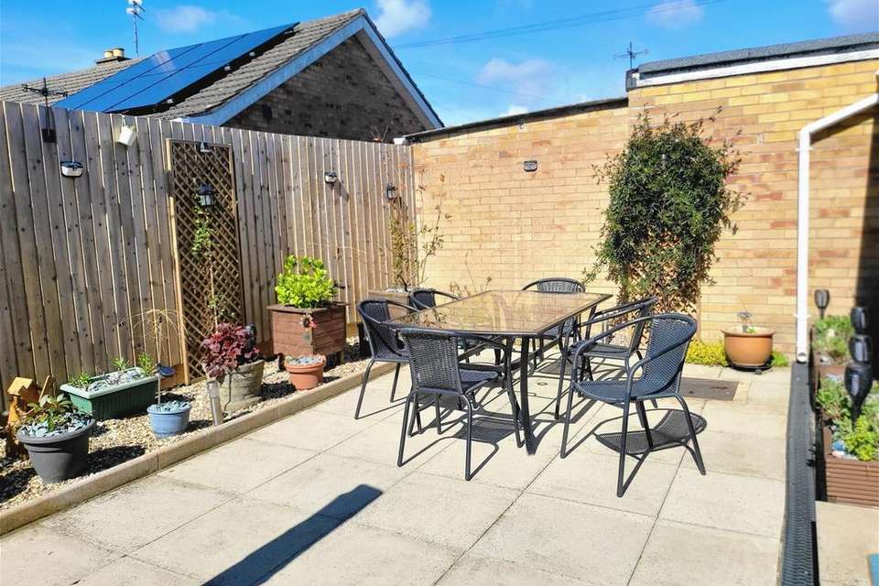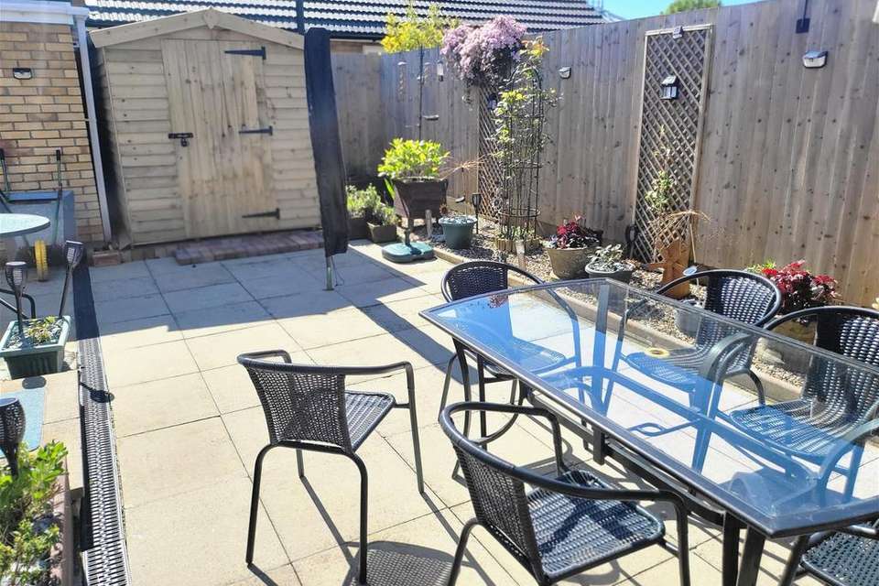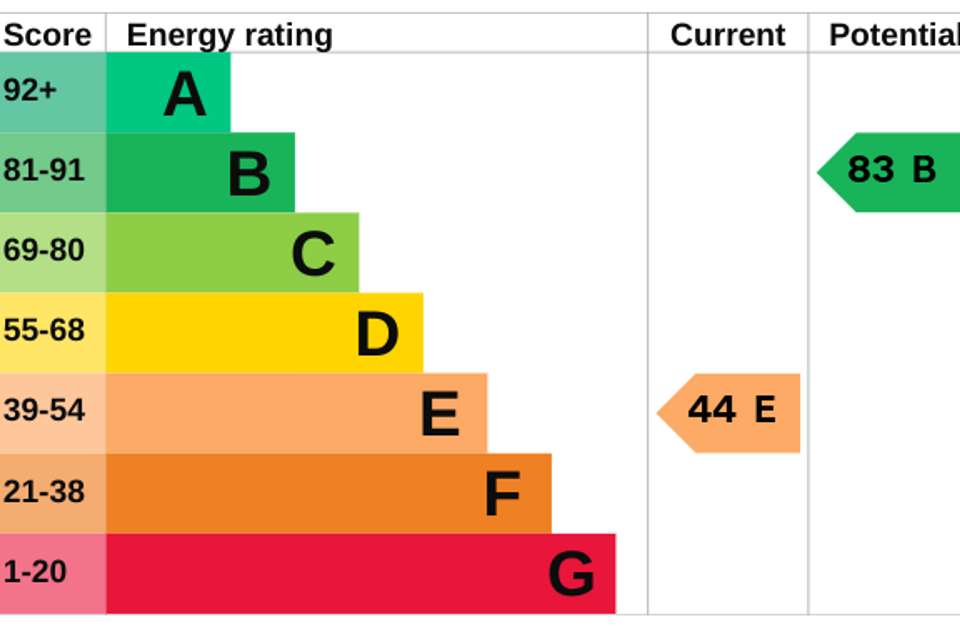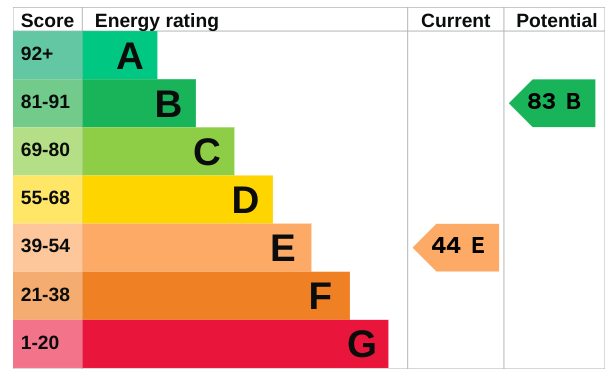2 bedroom semi-detached bungalow for sale
Elizabeth Court, Skegness PE24bungalow
bedrooms
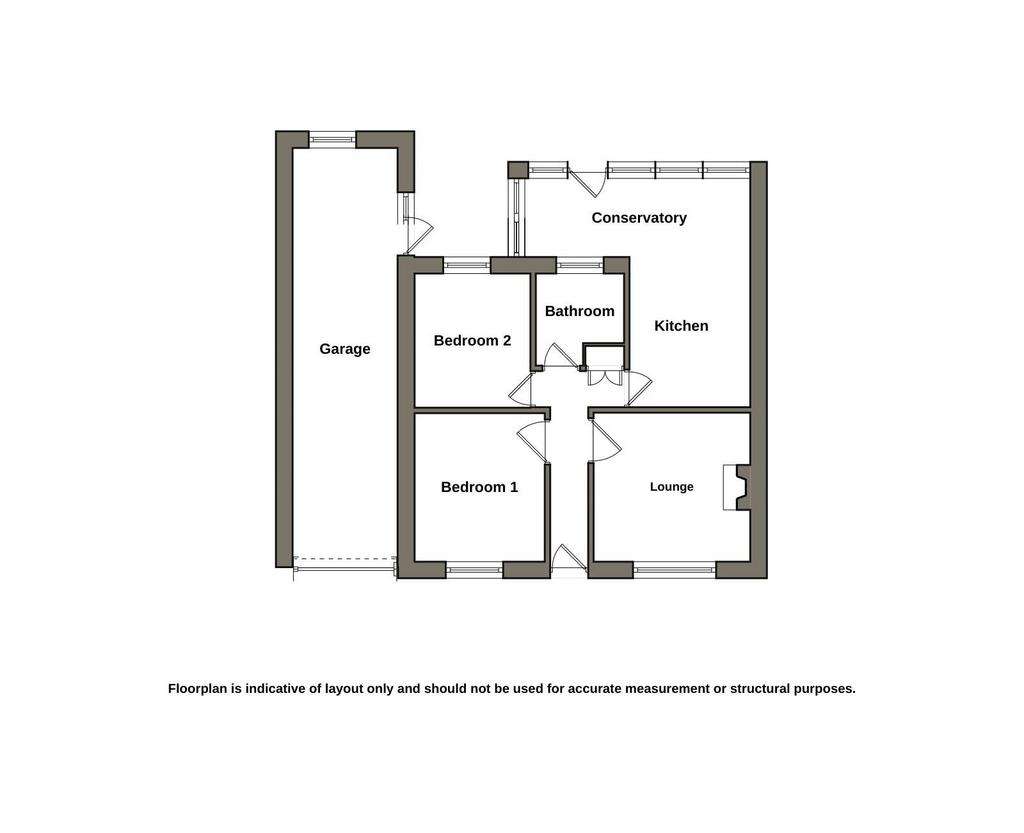
Property photos

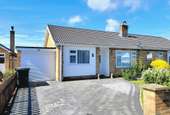
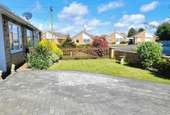
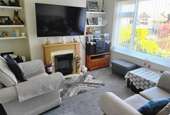
+9
Property description
Oxford Family Estates are proud to present this well presented ready to move in 2 Bedroom Semi Detached Bungalow set in a nice Cul- de-sac location. The property benefits from a larger than average garage, off road parking for 2 vehicles, a nice sun room, sunny private garden and its own Solar Panels that are owned outright. The Bungalow is in a nice quiet area of the village.HallwayEnter into the property via a Upvc part double glazed door into the hallway with doors off to all rooms. Built in airing cupboard.Lounge 3.49m max x 3.32m (11'4" max x 10'8")Nice square light room with wooden Feature fireplace with inset coal effect rmote control electric fire, electric radiators and Upvc double glazed window to front elevation.Bedroom 1 3.31m x 2.90m (10'8" x 9'5")Double bedroom with Upvc double glazed window to front elevation with electric radiator. Bedroom 2 2.99m x 2.58m (9'8" x 8'4")Double bedroom with Upvc double glazed window to rear elevation and electric radiator.Kitchen-diner / conservatory 5.25m max x 5.03m max (17'2" x 16'5")Fitted base and wall units in matt grey with built in oven and hob with extractor over. 1 & 1/2 stainless steel sink and space for fridge freezer and plumbing for washing machine. The kitchen worktop extends out to create a lovely breakfast bar. The breakfast bar can be seated at from the adjoining dining and seating space created by an extension of a sun room with a dwarf wall with Upc double glazed units all round, a Polycarbonate roof and Upvc part Glazed door leading into the garden. Elecric radiator.Bathroom 2.01m max x 1.95m (6'5" x 6'4")Fully tiled floor and walls with large walk in shower cubicle with electric Mira shower. Pedestal wash basin and low level toilet. Obscure Upvc double glazed window to rear elevation. Electric heated towel rail. Garage 8.97m x 2.34m (29'5" x 7'6")Larger than average garage with remote controlled roller door to front and Upvc double glazed door and window at the rear leading into the garden. OutsideThe front garden is laid to lawn with borders planted mostly with shrubs and a good size block paved driveway shaped to provide parking for 2 vehicles and access to the garage.The rear South West facing sunny garden is very private and securely fenced with a patio area with various pots and planters creating a nice low maintenance area. There is a timber shed and access to the garage.The property is fitted with Solar Panels that are owned outright and also store power in a battery unit.
Interested in this property?
Council tax
First listed
2 weeks agoEnergy Performance Certificate
Elizabeth Court, Skegness PE24
Marketed by
Oxford Family Estates - Chapel St Leonards 6 South Road Chapel St. Leonards PE24 5THPlacebuzz mortgage repayment calculator
Monthly repayment
The Est. Mortgage is for a 25 years repayment mortgage based on a 10% deposit and a 5.5% annual interest. It is only intended as a guide. Make sure you obtain accurate figures from your lender before committing to any mortgage. Your home may be repossessed if you do not keep up repayments on a mortgage.
Elizabeth Court, Skegness PE24 - Streetview
DISCLAIMER: Property descriptions and related information displayed on this page are marketing materials provided by Oxford Family Estates - Chapel St Leonards. Placebuzz does not warrant or accept any responsibility for the accuracy or completeness of the property descriptions or related information provided here and they do not constitute property particulars. Please contact Oxford Family Estates - Chapel St Leonards for full details and further information.





