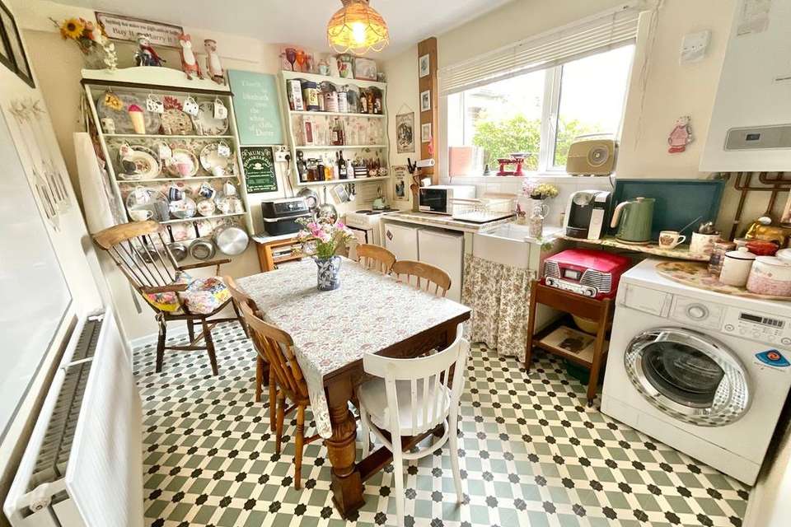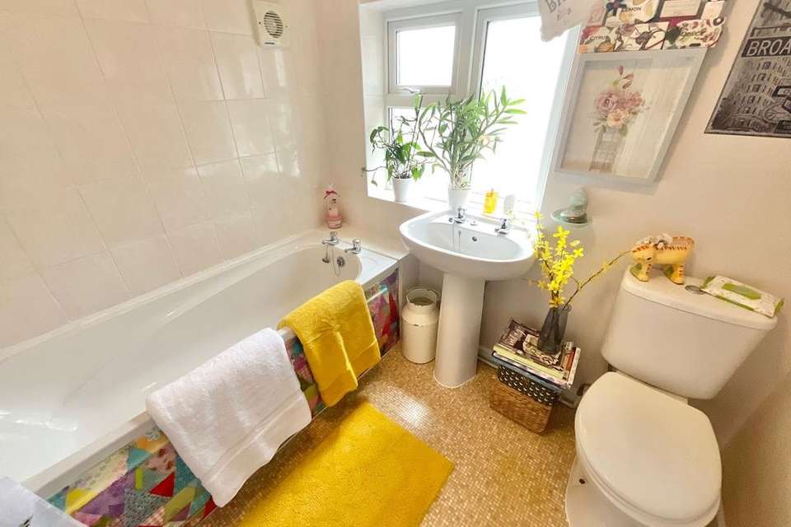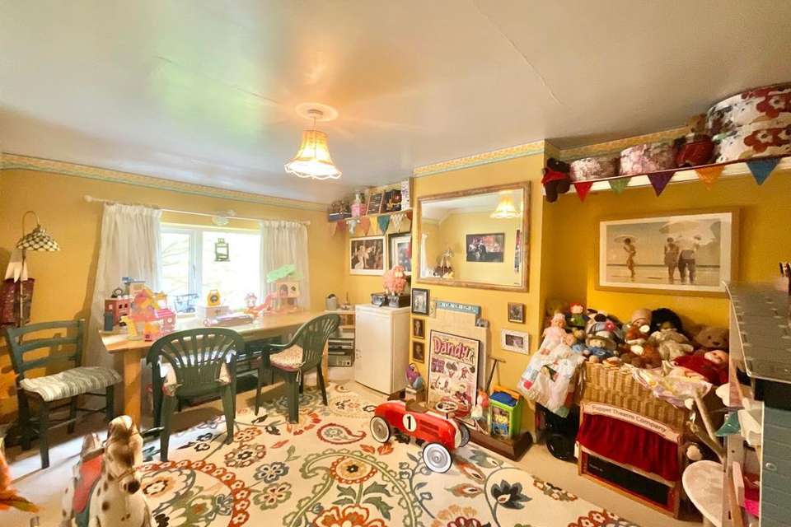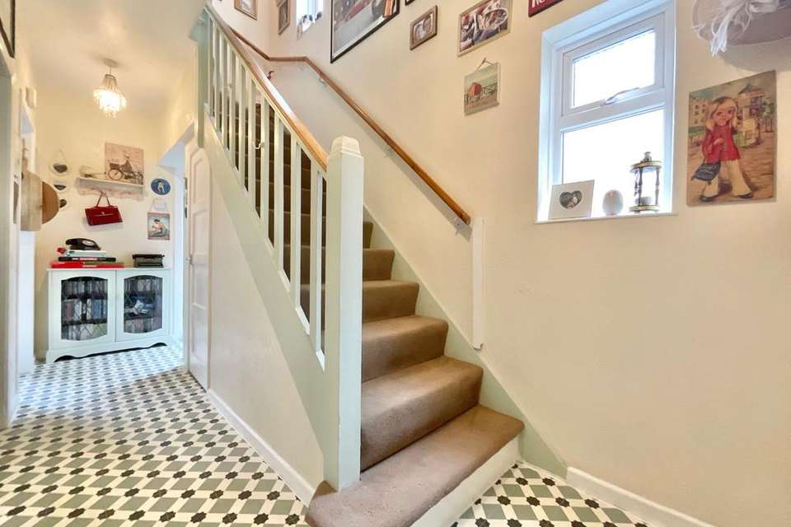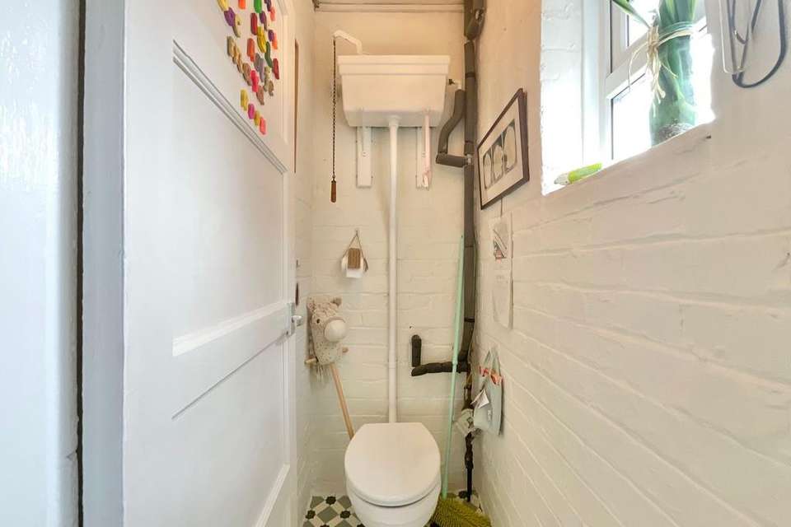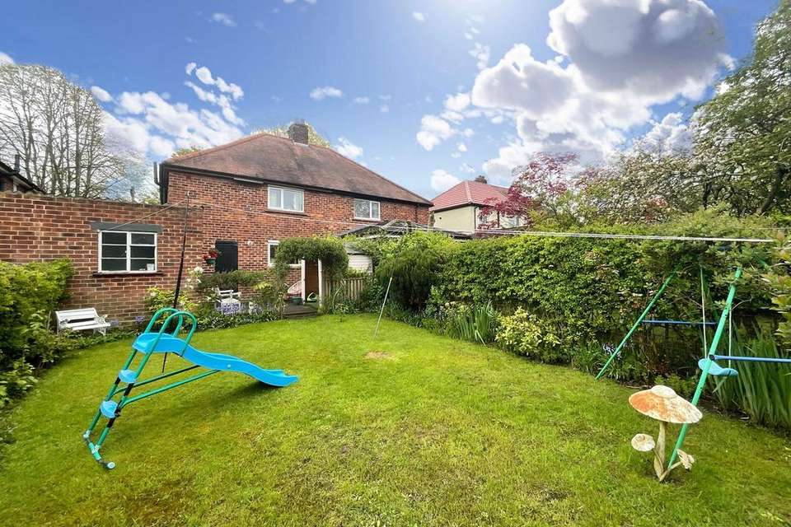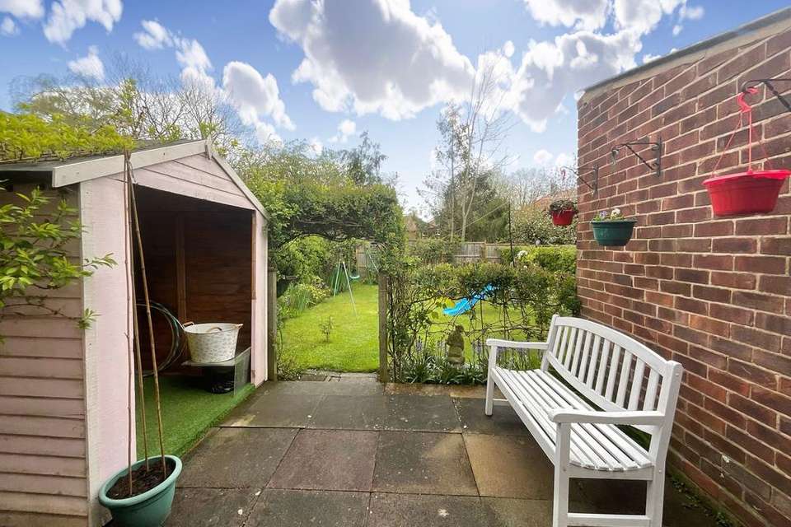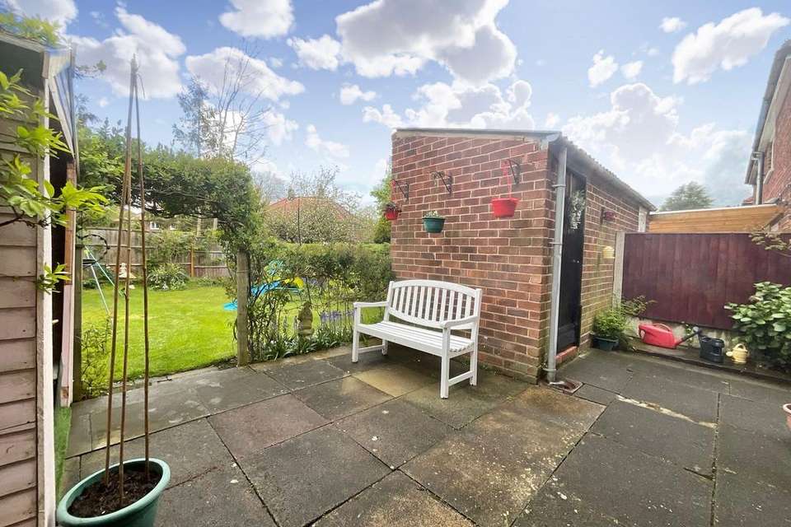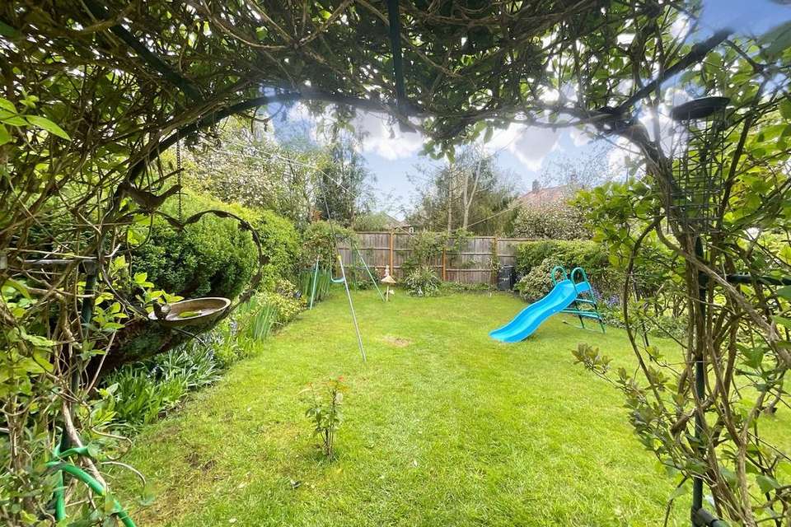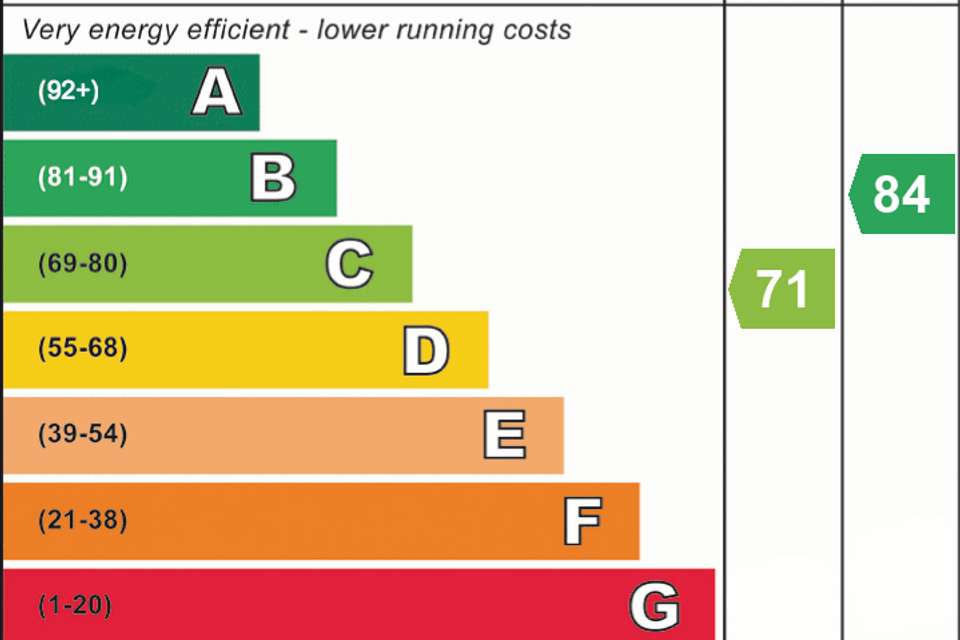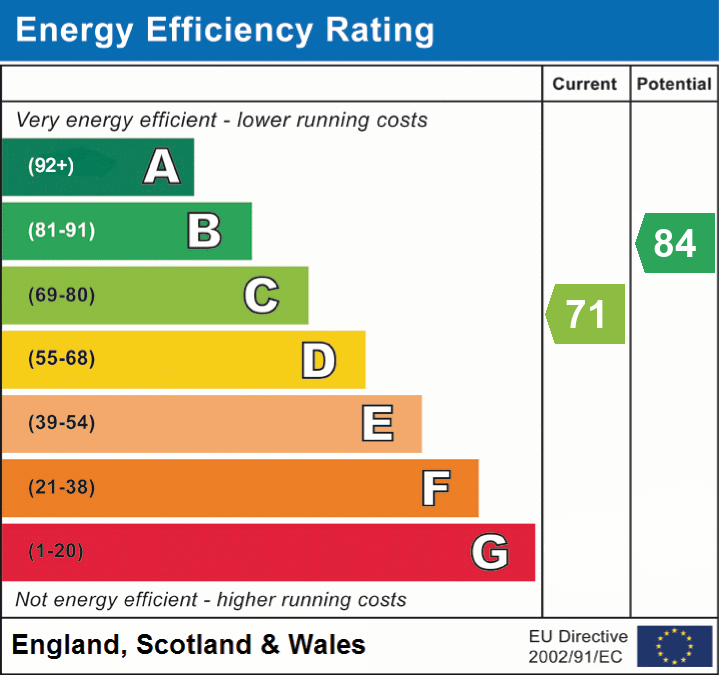3 bedroom semi-detached house for sale
Crewe, CW2semi-detached house
bedrooms
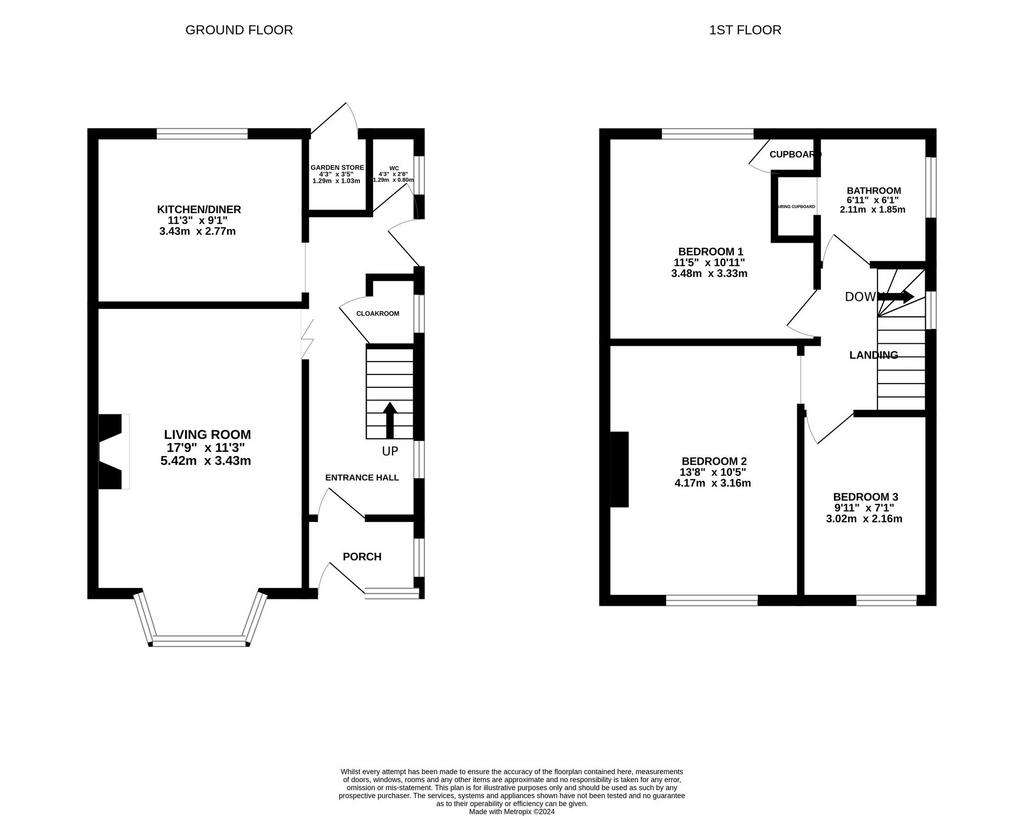
Property photos



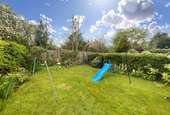
+12
Property description
Tell me more, tell me more… Was it love at first sight? Tell me more, tell me more… About this house that’s a delight! Located on Moreton Road in the sought-after village of Wistaston, this three-bedroom semi-detached family home presents an exceptional opportunity for a variety of occupier needs. Whether you are a first-time buyer, a growing family seeking space, or someone looking to downsize without compromising on practicality and convenience, this property offers the ideal combination of comfort and potential for customisation.
Upon entering, a welcoming porch leads to the entrance hall, where a staircase rises to the first floor. The lounge boasts a charming bay window to the front elevation and a striking fireplace feature, creating a cosy ambience. The well-appointed kitchen/diner provides a functional space for cooking and dining, perfect for every-day living and entertaining.
Completing the ground floor layout is a convenient guest WC and a useful under stairs walk-in pantry, offering ample storage solutions. Upstairs, three double bedrooms await, with the master bedroom benefiting from a built-in storage cupboard. The contemporary main family bathroom features a panel bath with a shower over, wash hand basin, and WC, catering to modern day-to-day needs.
Externally, the property offers ample off-road parking for multiple vehicles, ensuring convenience for residents and guests alike. The attractive front garden exudes cottage-style charm, adding to the property's overall appeal. Moving to the rear, a private and fully enclosed garden awaits, featuring a mix of block paved patio and lawn sections, complemented by mature borders bursting with an array of plants, shrubs, and trees.
Enhancing the outdoor living experience, a garden store and a brick constructed outbuilding provide additional storage options. The rear garden is the perfect setting for social gatherings, entertaining, and al fresco dining, offering a tranquil retreat within the confines of your own home.
Overall, this property combines well-maintained interiors with the potential for personalisation, making it a versatile and inviting family home within a desirable village location. Call our Nantwich office to arrange a viewing!LocationWistaston village is situated 3 miles from the historic market town of Nantwich and benefits from shops and local public houses, village hall with active social calendar and community groups, church and mini supermarket within the area. There are local schools easily accessible from the property and excellent road connections to the A500 and M6 motorway network. Local bus routes also service the area along with Crewe Railway Station with fast access to London and other major cities across the country.
EPC Rating: C
Upon entering, a welcoming porch leads to the entrance hall, where a staircase rises to the first floor. The lounge boasts a charming bay window to the front elevation and a striking fireplace feature, creating a cosy ambience. The well-appointed kitchen/diner provides a functional space for cooking and dining, perfect for every-day living and entertaining.
Completing the ground floor layout is a convenient guest WC and a useful under stairs walk-in pantry, offering ample storage solutions. Upstairs, three double bedrooms await, with the master bedroom benefiting from a built-in storage cupboard. The contemporary main family bathroom features a panel bath with a shower over, wash hand basin, and WC, catering to modern day-to-day needs.
Externally, the property offers ample off-road parking for multiple vehicles, ensuring convenience for residents and guests alike. The attractive front garden exudes cottage-style charm, adding to the property's overall appeal. Moving to the rear, a private and fully enclosed garden awaits, featuring a mix of block paved patio and lawn sections, complemented by mature borders bursting with an array of plants, shrubs, and trees.
Enhancing the outdoor living experience, a garden store and a brick constructed outbuilding provide additional storage options. The rear garden is the perfect setting for social gatherings, entertaining, and al fresco dining, offering a tranquil retreat within the confines of your own home.
Overall, this property combines well-maintained interiors with the potential for personalisation, making it a versatile and inviting family home within a desirable village location. Call our Nantwich office to arrange a viewing!LocationWistaston village is situated 3 miles from the historic market town of Nantwich and benefits from shops and local public houses, village hall with active social calendar and community groups, church and mini supermarket within the area. There are local schools easily accessible from the property and excellent road connections to the A500 and M6 motorway network. Local bus routes also service the area along with Crewe Railway Station with fast access to London and other major cities across the country.
EPC Rating: C
Interested in this property?
Council tax
First listed
3 weeks agoEnergy Performance Certificate
Crewe, CW2
Marketed by
James Du Pavey Estate Agents - Nantwich 52 Pillory Street Nantwich, Cheshire CW5 5BGCall agent on 01270 445678
Placebuzz mortgage repayment calculator
Monthly repayment
The Est. Mortgage is for a 25 years repayment mortgage based on a 10% deposit and a 5.5% annual interest. It is only intended as a guide. Make sure you obtain accurate figures from your lender before committing to any mortgage. Your home may be repossessed if you do not keep up repayments on a mortgage.
Crewe, CW2 - Streetview
DISCLAIMER: Property descriptions and related information displayed on this page are marketing materials provided by James Du Pavey Estate Agents - Nantwich. Placebuzz does not warrant or accept any responsibility for the accuracy or completeness of the property descriptions or related information provided here and they do not constitute property particulars. Please contact James Du Pavey Estate Agents - Nantwich for full details and further information.





