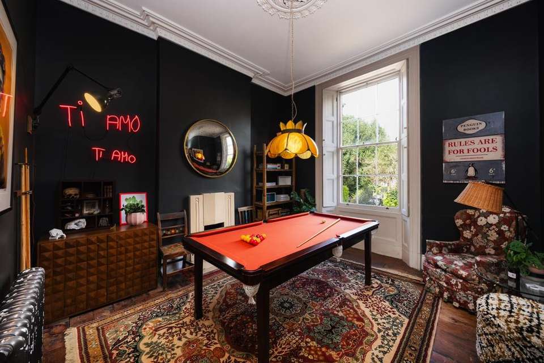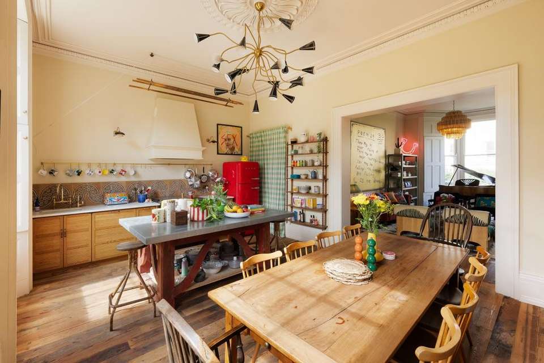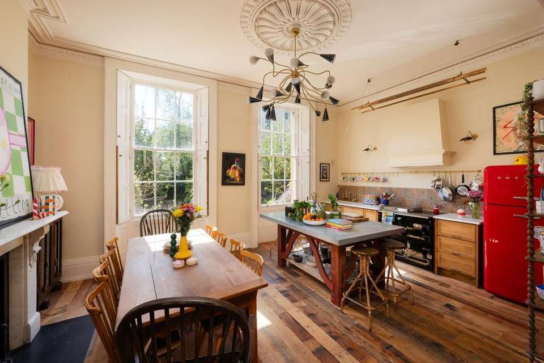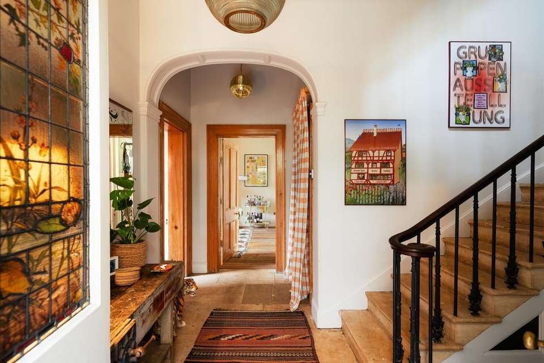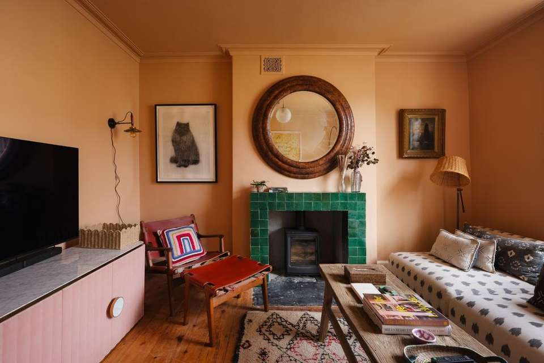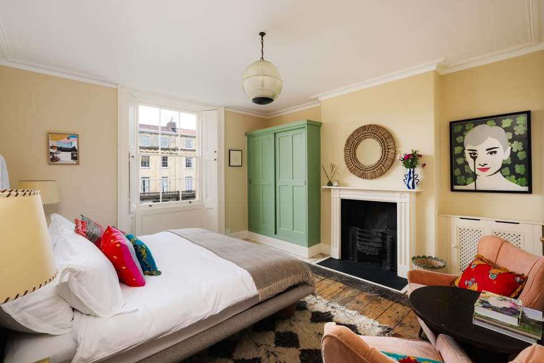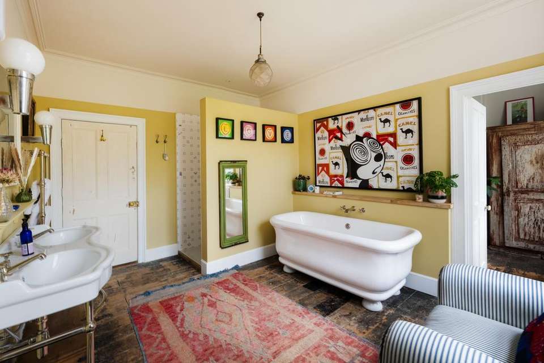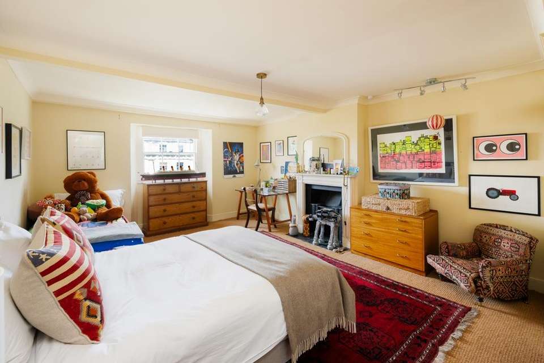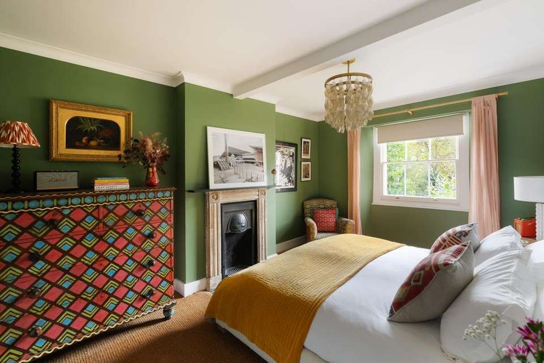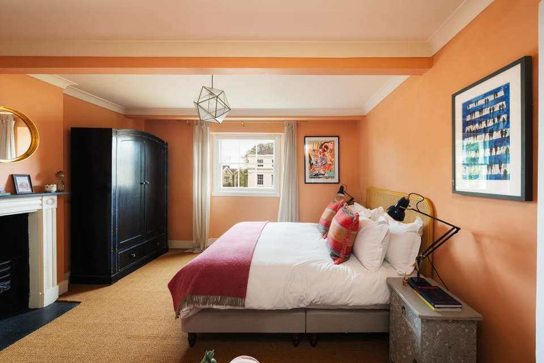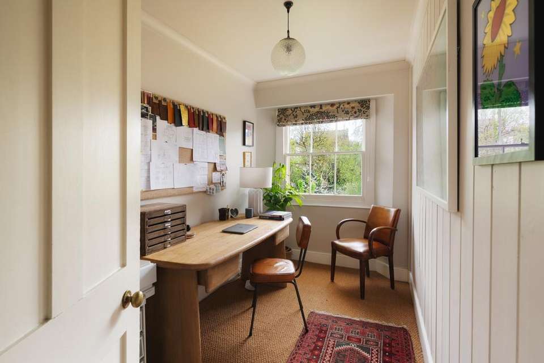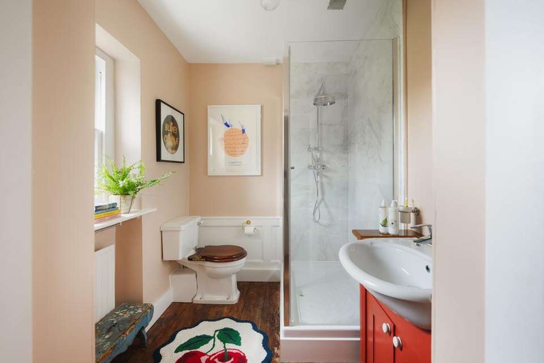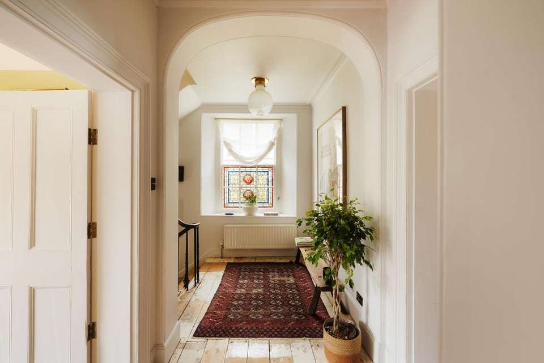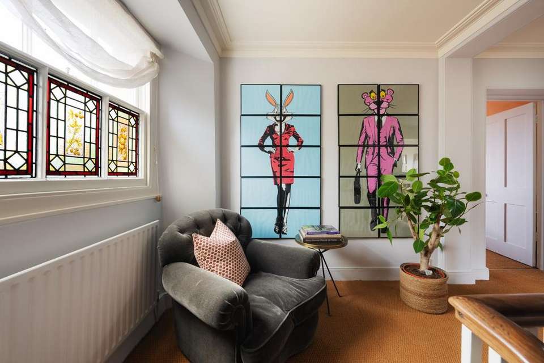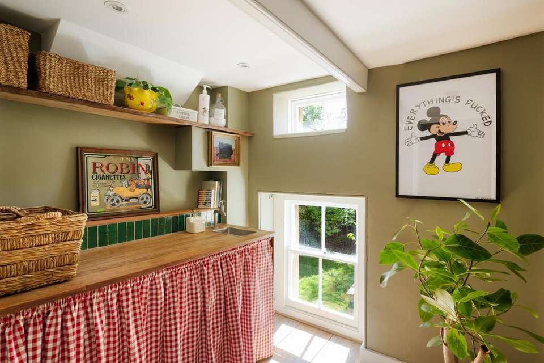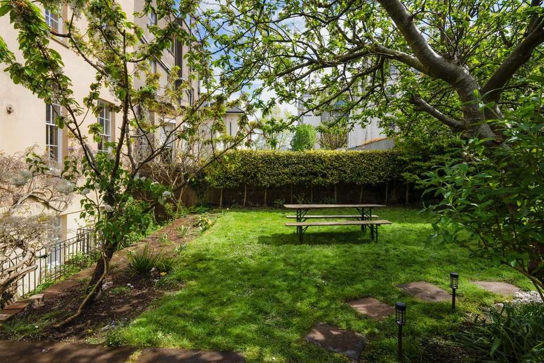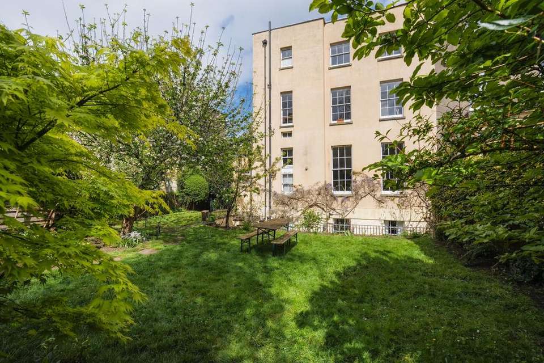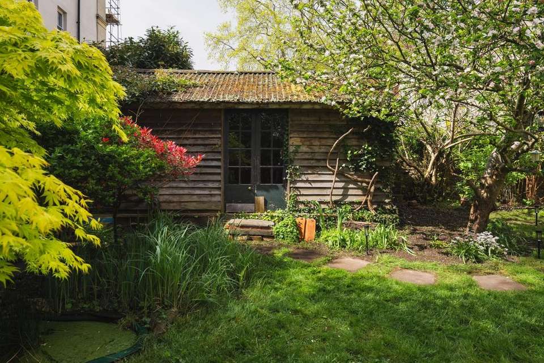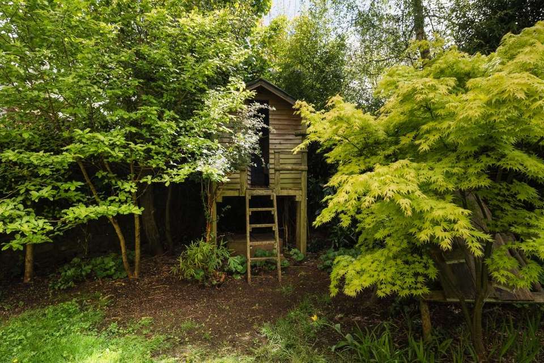8 bedroom terraced house for sale
Bristol, BS8terraced house
bedrooms
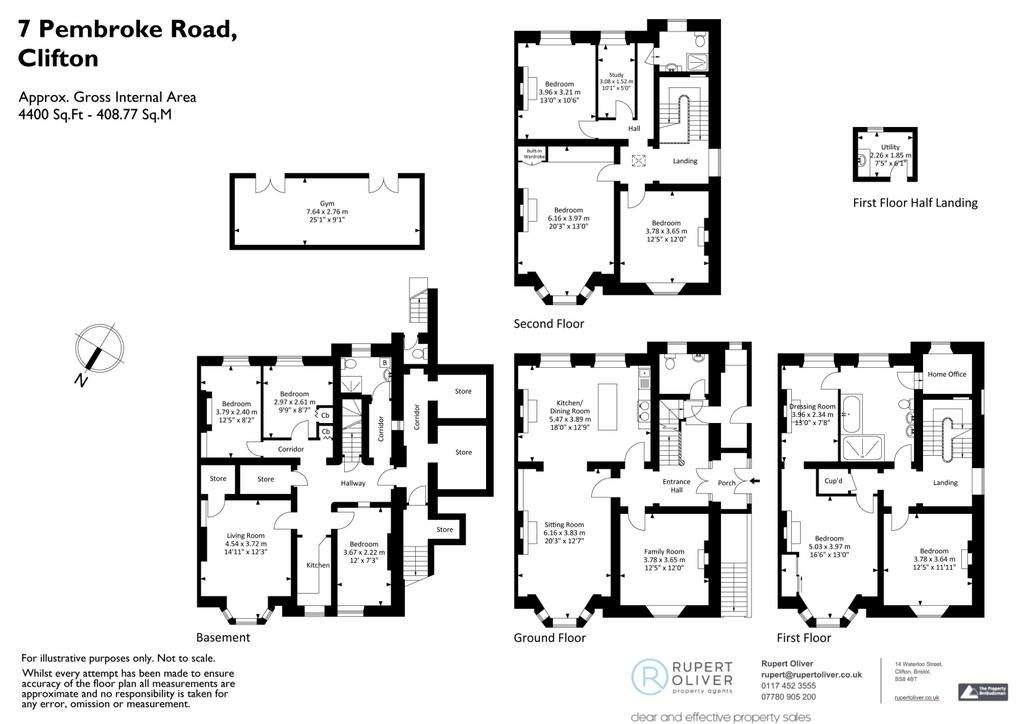
Property photos

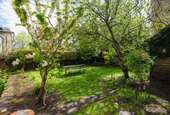
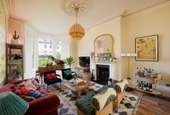
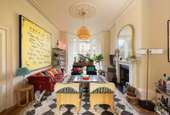
+21
Property description
7 Pembroke Road is an elegant semi-detached Victorian townhouse, built in the late-Georgian style and Grade II Listed.
With a handsome dressed limestone façade the house exudes period charm; with an abundance of retained period features both inside and out.
Over the past few years the house has been meticulously refurbished and redecorated by the current owners; sensitively reconfiguring the layout to provide family accommodation suitable to 21st Century needs whilst installing a new kitchen and several new bath / shower rooms.
Approached via a pillared entrance with off-street parking for numerous vehicles, a flag stone path leads up to the front door, with gated access to the rear garden and steps down to the self-contained lower ground floor flat.
Inside the principal house there is a useful entrance porch for taking off coats and shoes, with part-stained glass door into the welcoming entrance hall.
Here the refreshed and refurbished style of the house blends in with the original features, with stripped back and distressed wooden floorboards (a feature throughout the house) blending with the retained plasterwork, shuttered sash windows and original features.
An arch opens up leading into the open plan kitchen, dining room an sitting room. L-shaped and hugely sociable this is a wonderful space for families of all ages and size to enjoy; with a recently fitted DeVol kitchen overlooking the garden, with a Bert & May tiled splashback and refurbished Everhot range cooker along with plenty of space for a large central island and generous family dining table.
The whole rear kitchen / dining space opens up to the front, with a warm and welcoming cast-iron stove recessed into the fireplace providing a central feature with a period fire-surround and a triple sash shuttered bay window flooding the room with natural light.
Adjacent to this is a charming family room; again fitted with a stylish 30's ceramic fire-surround integrating seamlessly with the retained period plasterwork.
Also accessed from the hall floor is a separate boot room, leading out to the garden, a separate cloakroom and access from the house down to the lower-ground floor flat. Accessed from the half-landing above is a useful fully plumbed utility room.
A sweeping stone staircase leads to the light-filled first floor landing, with the whole floor redesigned to provide an exceptionally spacious master-suite comprising a sitting room with woodburning stove, master bedroom, dressing room, beautiful bath / shower room and a home office. This creates a wonderful “owner's” suite with no expense spared; including a sumptuous “Paris” twin ended bath and bow fronted double basin both by Water Monopoly; with Lefroy Brooks tapware and accessories along with an oversize walk-in shower with Petra Palumbo delft tiles.
Across the top floor lie three further double bedrooms as well as a second home office / study (or an extra bedroom if required) served by a well-appointed shower room.
Accessed either independently from the front of the house, or internally from the entrance hall is a large three-bedroom self-contained flat. Perfect for dependent relatives, spill over guest / family accommodation or a useful secondary income stream; either via AirBnb or a longer term tenancy.
The flat comprises three double bedrooms, a sitting room, galley kitchen and a shower room.
To the front of the flat are a serious of barrel-ceilinged storage vaults, along with space and plumbing for a utility room.
Outside:
No. 7 is screened from the road via a mature hedge and shallow stone wall, with refurbished limestone pillars providing access to an expanse of gravelled off-street parking; enough for five or 6 cars along with a Tesla charge point.
A paved flagstone pathway leads to the front door, with gated pedestrian access into the rear garden beyond.
South facing and deceptively spacious the garden is fully walled and catches much of the day's sun; with pleached holly trees providing privacy and shade, along with a mature apple tree and wisteria climbing up the rear elevation of the house.
There is a generous level lawn, with mature borders and a fitted children's tree house and climbing frame.
In addition there is a stand-alone wooden summer house currently dressed as a gym complete with power and light.
With a handsome dressed limestone façade the house exudes period charm; with an abundance of retained period features both inside and out.
Over the past few years the house has been meticulously refurbished and redecorated by the current owners; sensitively reconfiguring the layout to provide family accommodation suitable to 21st Century needs whilst installing a new kitchen and several new bath / shower rooms.
Approached via a pillared entrance with off-street parking for numerous vehicles, a flag stone path leads up to the front door, with gated access to the rear garden and steps down to the self-contained lower ground floor flat.
Inside the principal house there is a useful entrance porch for taking off coats and shoes, with part-stained glass door into the welcoming entrance hall.
Here the refreshed and refurbished style of the house blends in with the original features, with stripped back and distressed wooden floorboards (a feature throughout the house) blending with the retained plasterwork, shuttered sash windows and original features.
An arch opens up leading into the open plan kitchen, dining room an sitting room. L-shaped and hugely sociable this is a wonderful space for families of all ages and size to enjoy; with a recently fitted DeVol kitchen overlooking the garden, with a Bert & May tiled splashback and refurbished Everhot range cooker along with plenty of space for a large central island and generous family dining table.
The whole rear kitchen / dining space opens up to the front, with a warm and welcoming cast-iron stove recessed into the fireplace providing a central feature with a period fire-surround and a triple sash shuttered bay window flooding the room with natural light.
Adjacent to this is a charming family room; again fitted with a stylish 30's ceramic fire-surround integrating seamlessly with the retained period plasterwork.
Also accessed from the hall floor is a separate boot room, leading out to the garden, a separate cloakroom and access from the house down to the lower-ground floor flat. Accessed from the half-landing above is a useful fully plumbed utility room.
A sweeping stone staircase leads to the light-filled first floor landing, with the whole floor redesigned to provide an exceptionally spacious master-suite comprising a sitting room with woodburning stove, master bedroom, dressing room, beautiful bath / shower room and a home office. This creates a wonderful “owner's” suite with no expense spared; including a sumptuous “Paris” twin ended bath and bow fronted double basin both by Water Monopoly; with Lefroy Brooks tapware and accessories along with an oversize walk-in shower with Petra Palumbo delft tiles.
Across the top floor lie three further double bedrooms as well as a second home office / study (or an extra bedroom if required) served by a well-appointed shower room.
Accessed either independently from the front of the house, or internally from the entrance hall is a large three-bedroom self-contained flat. Perfect for dependent relatives, spill over guest / family accommodation or a useful secondary income stream; either via AirBnb or a longer term tenancy.
The flat comprises three double bedrooms, a sitting room, galley kitchen and a shower room.
To the front of the flat are a serious of barrel-ceilinged storage vaults, along with space and plumbing for a utility room.
Outside:
No. 7 is screened from the road via a mature hedge and shallow stone wall, with refurbished limestone pillars providing access to an expanse of gravelled off-street parking; enough for five or 6 cars along with a Tesla charge point.
A paved flagstone pathway leads to the front door, with gated pedestrian access into the rear garden beyond.
South facing and deceptively spacious the garden is fully walled and catches much of the day's sun; with pleached holly trees providing privacy and shade, along with a mature apple tree and wisteria climbing up the rear elevation of the house.
There is a generous level lawn, with mature borders and a fitted children's tree house and climbing frame.
In addition there is a stand-alone wooden summer house currently dressed as a gym complete with power and light.
Interested in this property?
Council tax
First listed
2 weeks agoBristol, BS8
Marketed by
Rupert Oliver Property Agents - Bristol 14 Waterloo Street Clifton BS8 4BTPlacebuzz mortgage repayment calculator
Monthly repayment
The Est. Mortgage is for a 25 years repayment mortgage based on a 10% deposit and a 5.5% annual interest. It is only intended as a guide. Make sure you obtain accurate figures from your lender before committing to any mortgage. Your home may be repossessed if you do not keep up repayments on a mortgage.
Bristol, BS8 - Streetview
DISCLAIMER: Property descriptions and related information displayed on this page are marketing materials provided by Rupert Oliver Property Agents - Bristol. Placebuzz does not warrant or accept any responsibility for the accuracy or completeness of the property descriptions or related information provided here and they do not constitute property particulars. Please contact Rupert Oliver Property Agents - Bristol for full details and further information.





