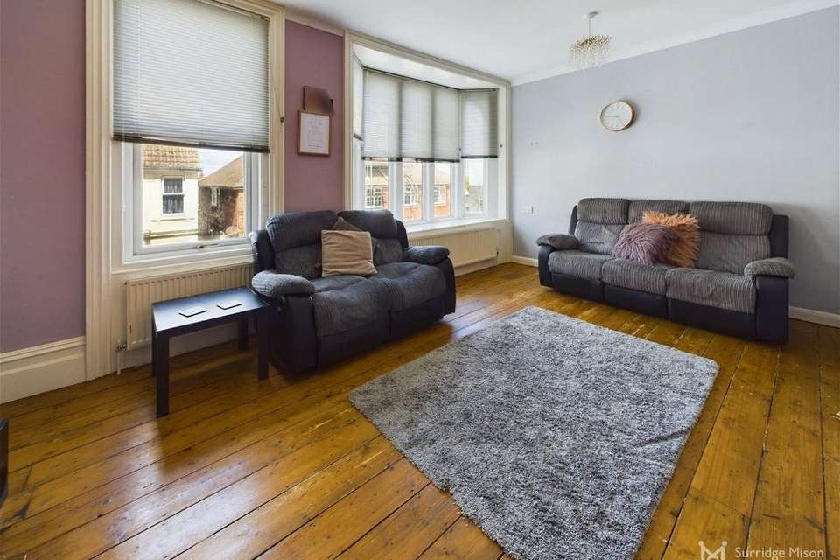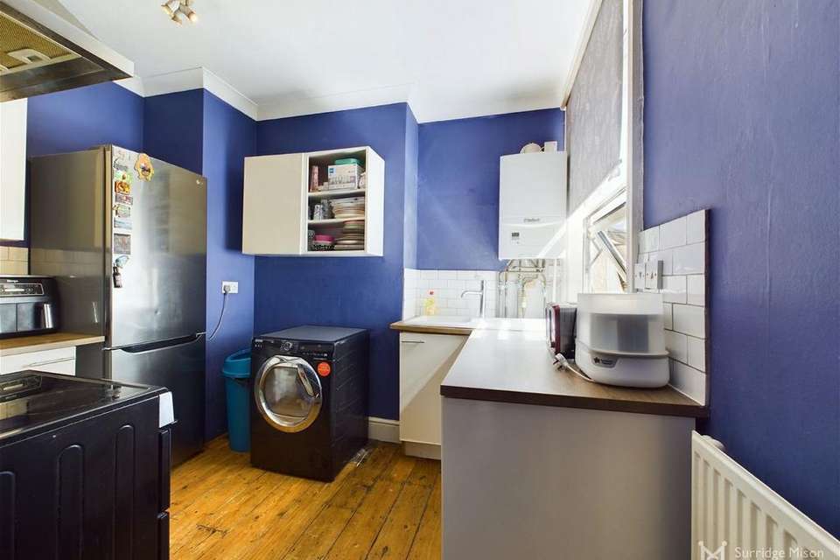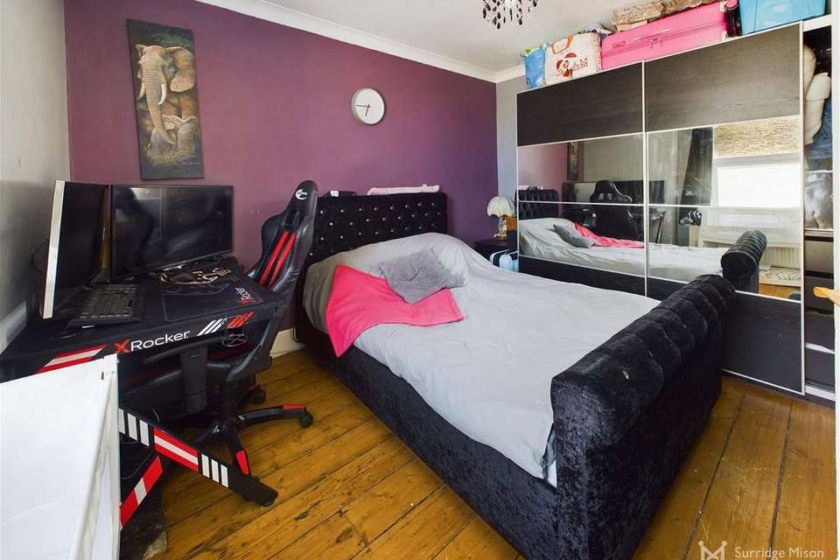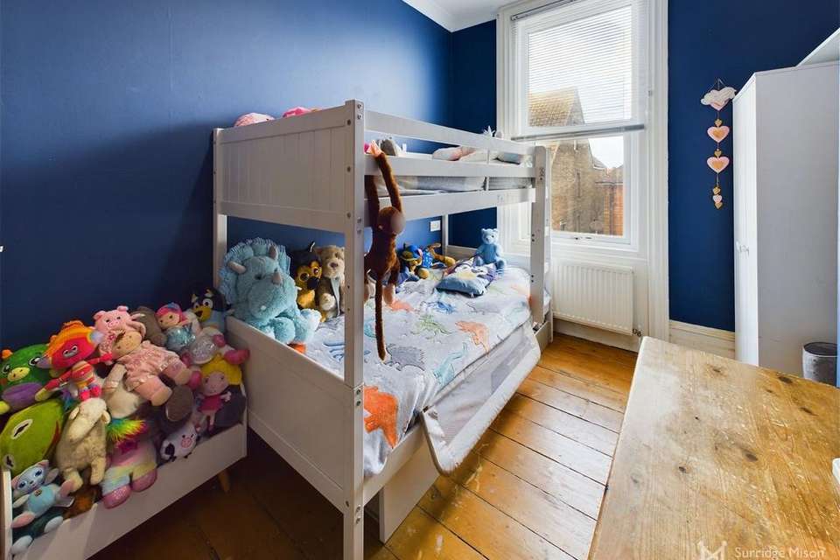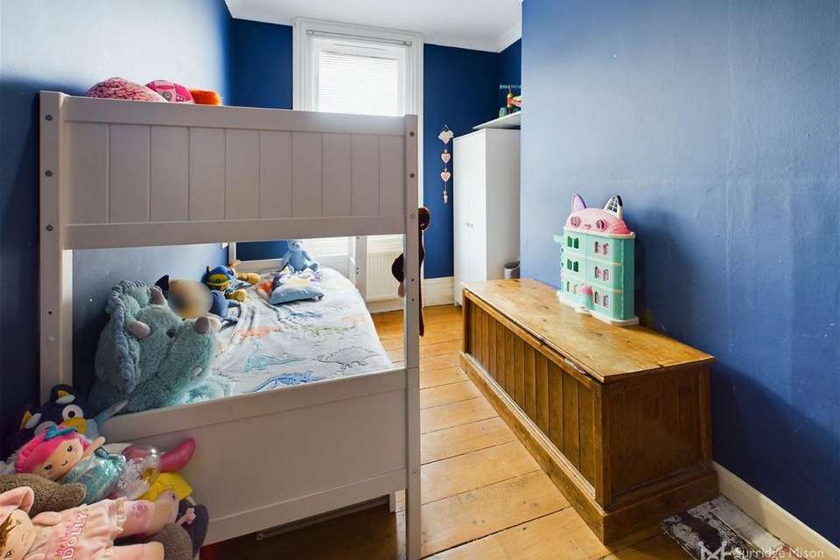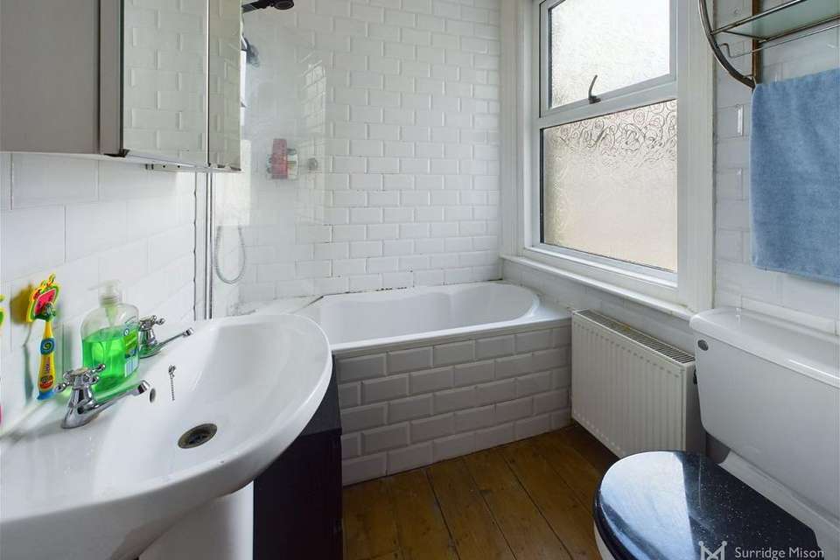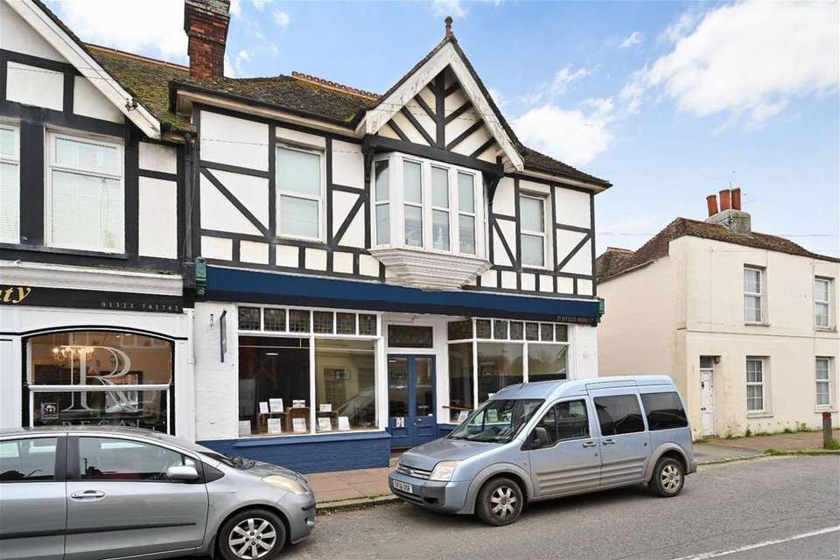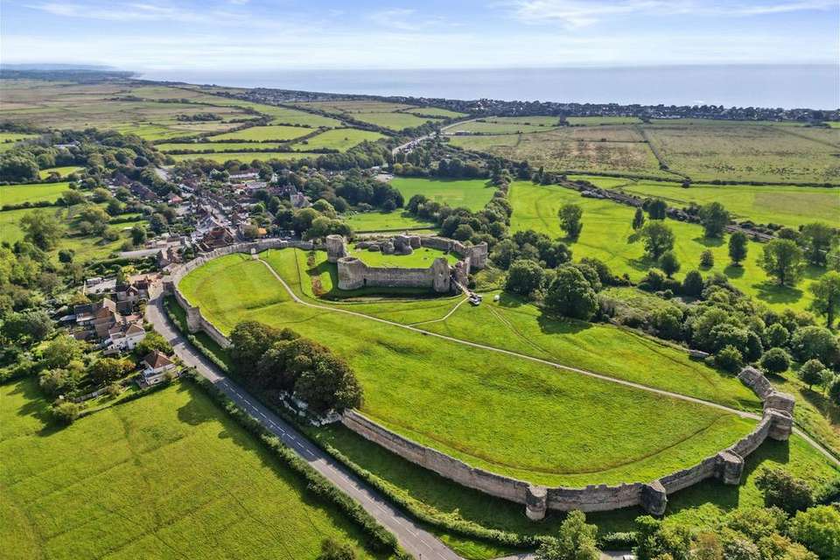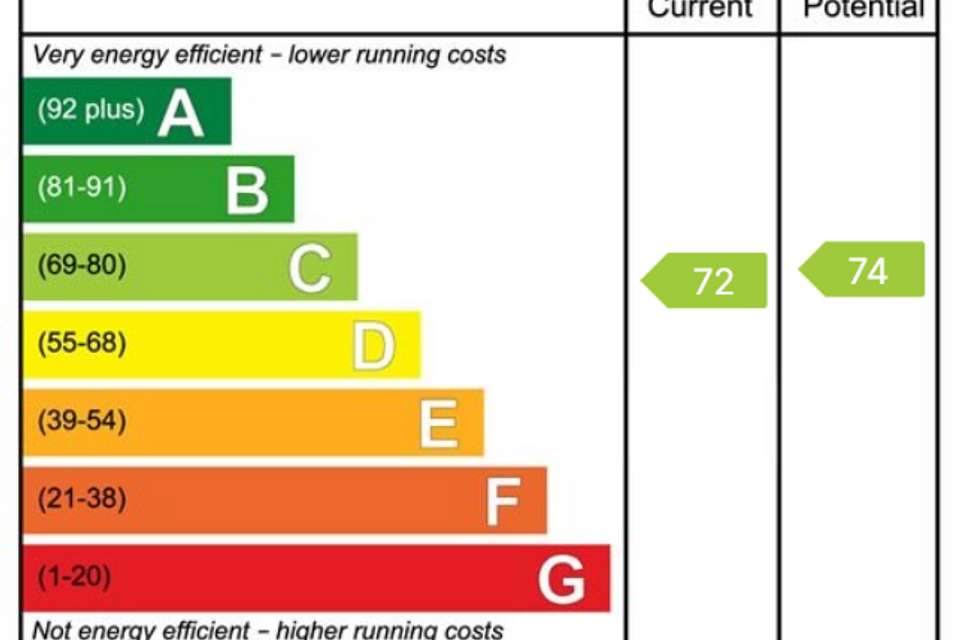2 bedroom flat for sale
High Street, Pevensey BN24flat
bedrooms
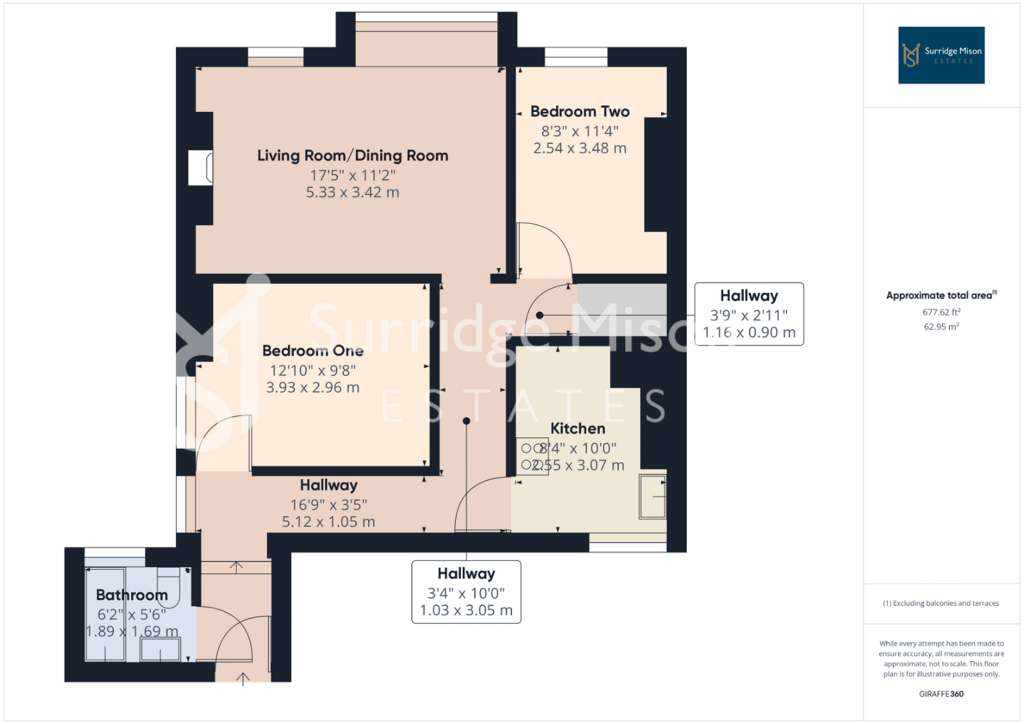
Property photos
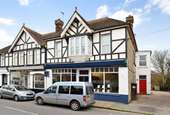
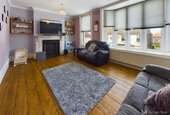

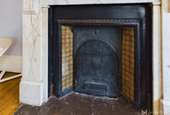
+8
Property description
This bright, spacious & characterful apartment is set within a Victorian building, with many of its original features remaining. Located on the first floor, this apartment benefits from a bay fronted lounge/diner overlooking Westham High Street with all its amenities, including the mainline train station with direct links to Eastbourne, Brighton, Gatwick & London, two double bedrooms, fitted kitchen with space for appliances, white bathroom suite & a large walk in storage cupboard. There is also an allocated parking space, communal garden area, loft space & a large entrance hallway.Having been tastefully decorated throughout, the home further benefits from original features to include fireplace, original wooden flooring, high ceilings & coving, with the benefit of double glazed windows & gas central heating. This is a rare opportunity and viewing is highly recommended. Westham is a picturesque Sussex village with easy access to historic features such as St Mary’s Church, Pevensey Castle, and the village pond, and amenities to include post office/shop, Pevensey & Westham School, hairdressers, café & restaurant/pub. It has the advantage of a rural community yet with the mainline train station with access to London, Hastings, Brighton and Eastbourne, there is also a local bus service to Eastbourne town centre with its major shops and entertainments and easy access to A22, A27 and A259.Check out the 3D virtual tour!EntrancePersonal wooden door with stained glass panel.Entrance HallDouble glazed window to side. Radiator. Stripped wooden flooring. Smoke detector. Wall mounted heating control. Wall mounted fuse box. Coving. Loft hatch opening to storage area and allowing access to further loft hatch giving access to loft space. Large walk in storage cupboard.Lounge/Dining Room - 5.31m x 3.4m (17'5" x 11'2")Double glazed bay window to front and double glazed window to front. Feature chimney breast with mock fireplace having marble effect surround and attractive insert. Coving. Two radiators. T.V point. Stripped wooden flooring.Kitchen - 3.05m x 2.54m (10'0" x 8'4")Double glazed window to rear. Partially tiled walls and stripped wooden flooring. Coving. Radiator. Wall mounted boiler. Fully fitted with a range of white wall and base units with space & plumbing for washing machine, dishwasher, fridge freezer and tumble dryer. Space for cooker. Work surfaces with inset ceramic sink and drainer unit.Bedroom One - 3.91m x 2.95m (12'10" x 9'8")Double glazed window to side. Stripped wooden flooring. Coving. Radiator. TV point & telephone point. Bedroom Two - 3.45m x 2.51m (11'4" x 8'3")Double glazed window to front. Stripped wooden flooring. Coving. Radiator. TV point & telephone point. BathroomOpaque double glazed window to front. Fully tiled walls and stripped wooden flooring. Radiator. Extractor fan. Shaver point. White suite compromising of bath with mixer taps and shower over with fitted screen, wash hand basin and W.C.Allocated Parking SpaceCommunal Garden AreaPlease contact Surridge Mison Estates for viewing arrangements or for further information.Council Tax Band- AEPC Rating- CTenure- LeaseholdLease- 144 Years RemainingMaintenance- ¼ of costs as and when required
Insurance- Building insurance share £100 per annum.Utilities
This property has the following utilities:
Water; Mains
Drainage; Mains
Gas; Mains
Electricity; Mains
Primary Heating; Gas central heating system
Solar Power; None
To check broadband visit Openreach:
To check mobile phone coverage, visit Ofcom:
We have prepared these property particulars & floor plans as a general guide. All measurements are approximate and into bays, alcoves and occasional window spaces where appropriate. Room sizes cannot be relied upon for carpets, flooring and furnishings. We have tried to ensure that these particulars are accurate but, to a large extent, we have to rely on what the vendor tells us about the property. You may need to carry out more investigations in the property than it is practical or reasonable for an estate agent to do when preparing sales particulars. For example, we have not carried out any kind of survey of the property to look for structural defects and would advise any homebuyer to obtain a surveyor’s report before exchanging contracts. We have not checked whether any equipment in the property (such as central heating) is in working order and would advise homebuyers to check this. You should also instruct a solicitor to investigate all legal matters relating to the property (e.g. title, planning permission, etc) as these are specialist matters in which estate agents are not qualified. Your solicitor will also agree with the seller what items (e.g. carpets, curtains, etc) will be included in the sale.
Insurance- Building insurance share £100 per annum.Utilities
This property has the following utilities:
Water; Mains
Drainage; Mains
Gas; Mains
Electricity; Mains
Primary Heating; Gas central heating system
Solar Power; None
To check broadband visit Openreach:
To check mobile phone coverage, visit Ofcom:
We have prepared these property particulars & floor plans as a general guide. All measurements are approximate and into bays, alcoves and occasional window spaces where appropriate. Room sizes cannot be relied upon for carpets, flooring and furnishings. We have tried to ensure that these particulars are accurate but, to a large extent, we have to rely on what the vendor tells us about the property. You may need to carry out more investigations in the property than it is practical or reasonable for an estate agent to do when preparing sales particulars. For example, we have not carried out any kind of survey of the property to look for structural defects and would advise any homebuyer to obtain a surveyor’s report before exchanging contracts. We have not checked whether any equipment in the property (such as central heating) is in working order and would advise homebuyers to check this. You should also instruct a solicitor to investigate all legal matters relating to the property (e.g. title, planning permission, etc) as these are specialist matters in which estate agents are not qualified. Your solicitor will also agree with the seller what items (e.g. carpets, curtains, etc) will be included in the sale.
Interested in this property?
Council tax
First listed
2 weeks agoEnergy Performance Certificate
High Street, Pevensey BN24
Marketed by
Surridge Mison Estates - Pevensey 66 High Street Westham Pevensey, East Sussex BN24 5LPPlacebuzz mortgage repayment calculator
Monthly repayment
The Est. Mortgage is for a 25 years repayment mortgage based on a 10% deposit and a 5.5% annual interest. It is only intended as a guide. Make sure you obtain accurate figures from your lender before committing to any mortgage. Your home may be repossessed if you do not keep up repayments on a mortgage.
High Street, Pevensey BN24 - Streetview
DISCLAIMER: Property descriptions and related information displayed on this page are marketing materials provided by Surridge Mison Estates - Pevensey. Placebuzz does not warrant or accept any responsibility for the accuracy or completeness of the property descriptions or related information provided here and they do not constitute property particulars. Please contact Surridge Mison Estates - Pevensey for full details and further information.



