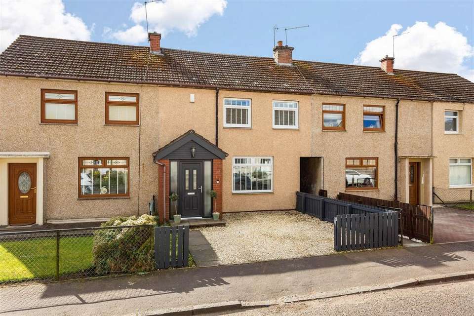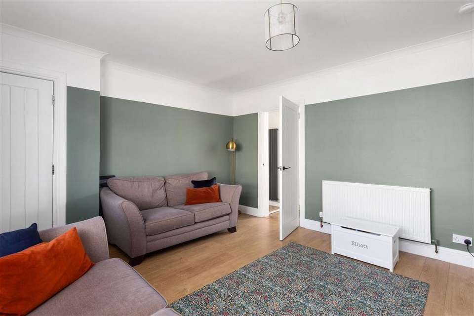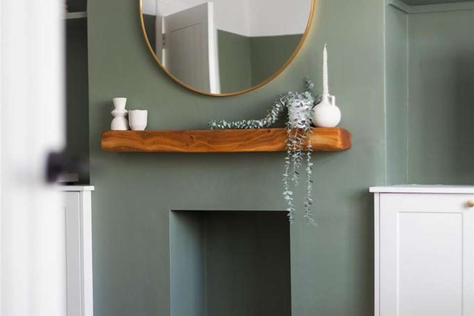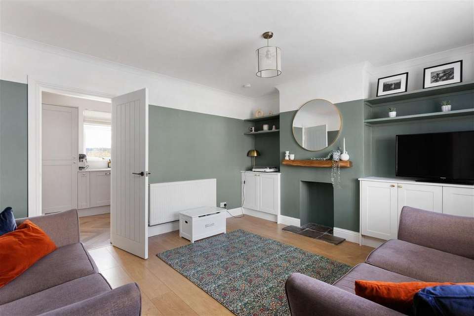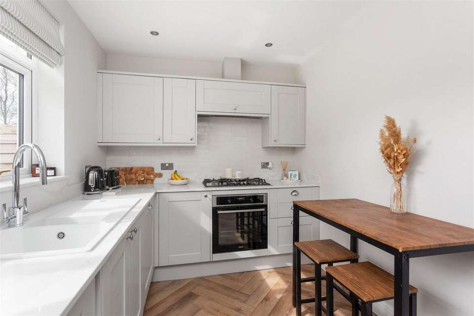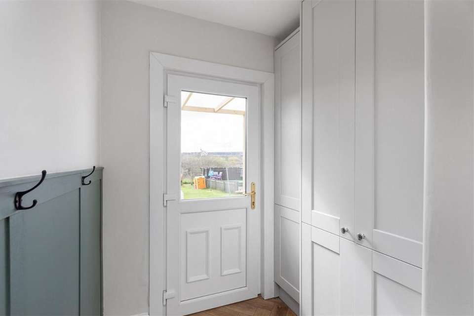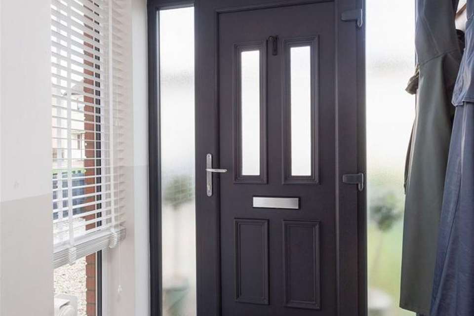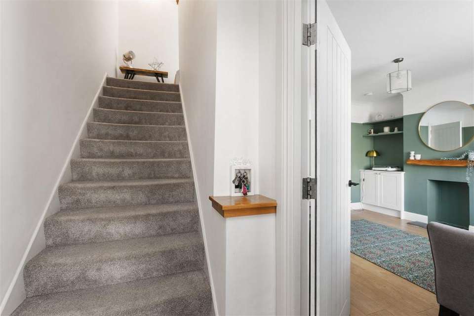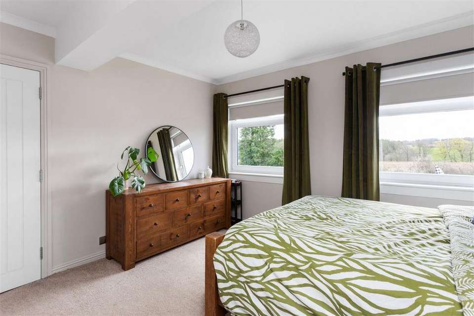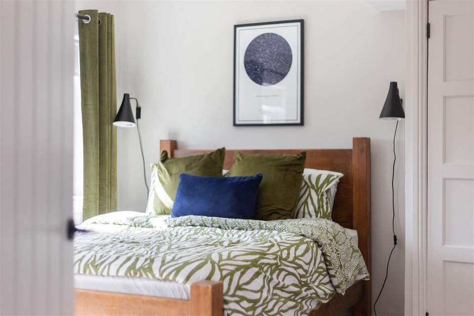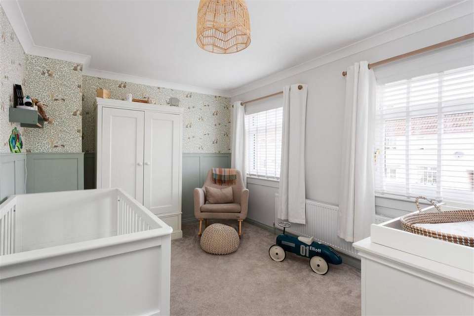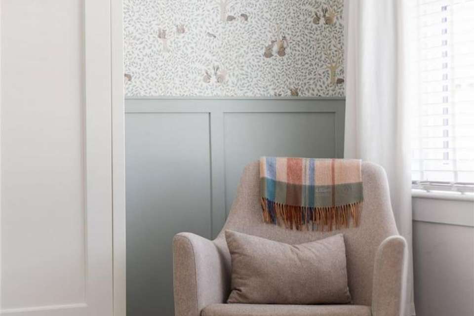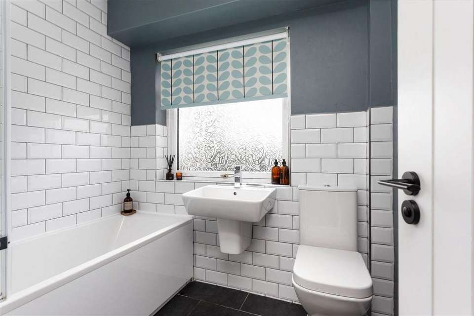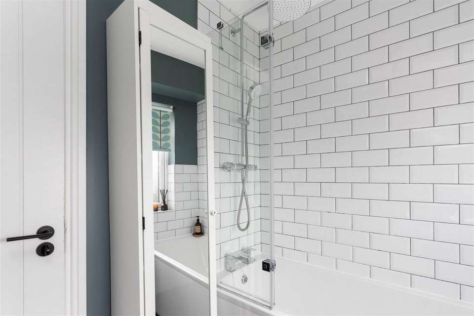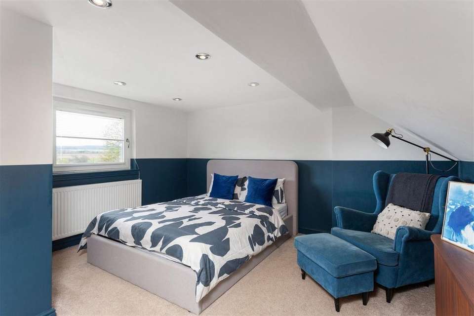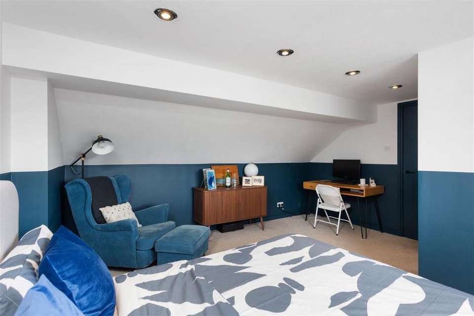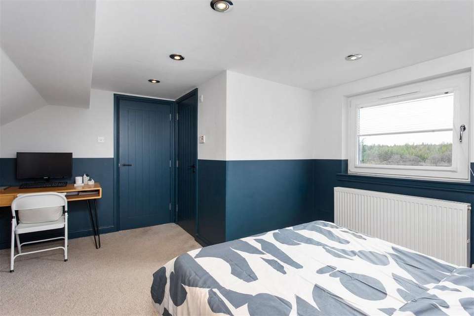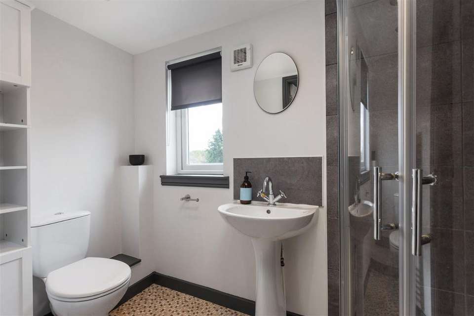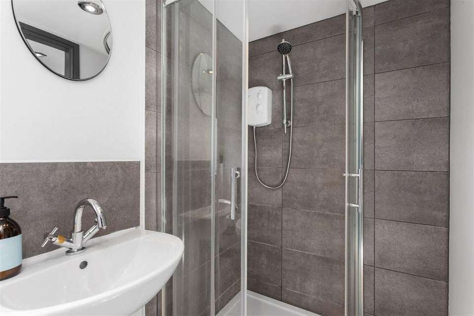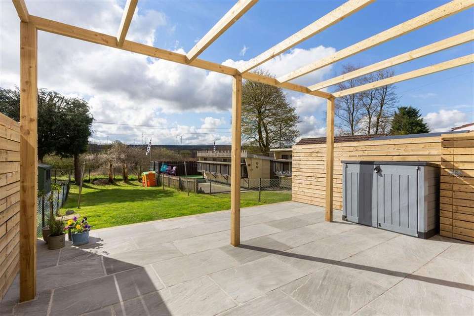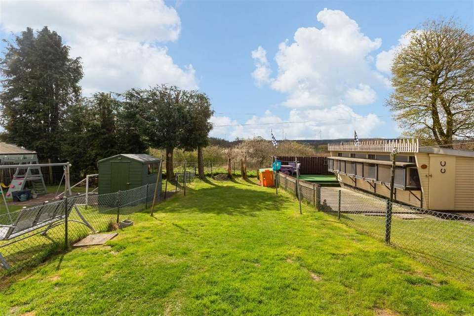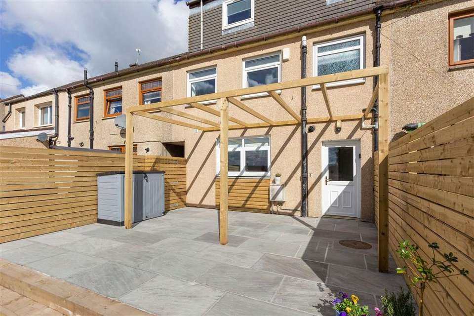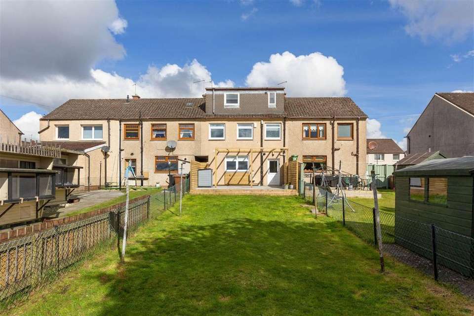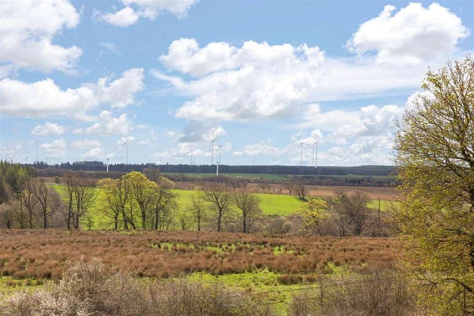3 bedroom terraced house for sale
Burnlea Drive, Bathgate EH47terraced house
bedrooms
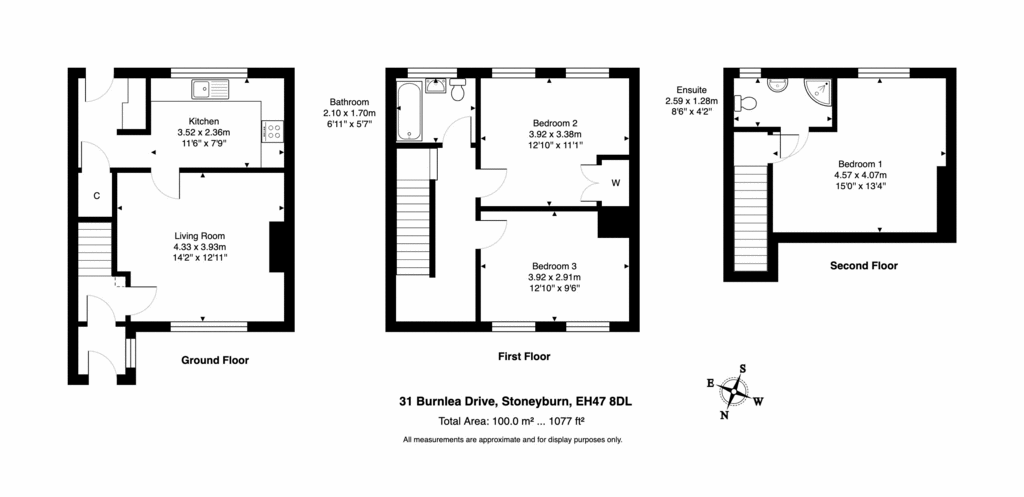
Property photos

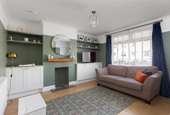
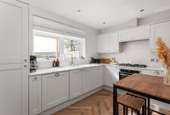
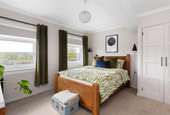
+26
Property description
CLOSING DATE SET THURSDAY 9TH MAY @12NOONOur Seller's say:'When we viewed the house we saw huge potential as a family home and an ideal starter home for first time buyers, like we were at the time. There was a real feel of family and memories being made within the walls. We love that the house feels very safe and secure, has a beautiful, long garden backing onto stunning views of the fields over towards Breich/Forth. We also love the spacious rooms and the family life they facilitate. Our favourite room is the kitchen. This is where we come together to eat as a small family and where most of the comings and goings happen in the house. We often find ourselves chatting away whilst looking out to the fields, or our dog Rhu playing in the garden. The back of the house catches the setting sun which gives a warm, golden glow in the evenings.Our favourite activity in the area is to make the most of the woodland walks. There are countless routes in and out of Stoneyburn that are excellent for walking either alone, with family and friends or taking the dog for a good, messy stroll. We also spend a lot of time in the swing park at the end of the street - it's a big hit with our toddler son! We will miss the views of the windmills in the distance from the top bedroom. We'll miss the lovely, inviting neighbours who have been wonderful throughout our life here. We will always feel like the house is a home for us as we have made so many formative memories here."The property has great kerb appeal with a white stone chipped driveway, leading to a newly installed front door and an inviting entrance vestibule with mosaic LVT flooring and a feature floor-to-ceiling window, filling the space with natural light.Beyond the vestibule you will discover a spacious hall with wood effect flooring flowing seamlessly into the generous lounge, which is beautifully decorated in calming sage green tones. The feature of an open, empty fireplace adorned with a solid wood shelf above provides a focal point that exudes both rustic charm and contemporary elegance. Clever storage on either side ensures a stylish, yet practical finish. The sleek upgraded kitchen offers a contemporary ambiance with its light grey base and wall units, complemented by marble effect worktops. It comes fully equipped with modern appliances including an oven, 5-burner hob, hood, integrated washing machine, dishwasher, and fridge freezer. From the kitchen, a rear hallway leads to a pantry-style shelved cupboard, additional storage and access to the rear garden, adding to the practicality of the space.Ascend the carpeted stairs to the upper level, where you'll find two beautifully decorated double bedrooms, both offering ample space and natural light. The larger of the two enjoys twin aspect windows with fabulous rear views, along with a fitted wardrobe. The second double room features new carpeting and part wood paneling, with two windows overlooking the front of the property. The family bathroom offers a serene oasis with its three-piece suite, partially tiled walls, WC, sink, and shower over the bath, complete with a rainfall shower head and dark grey floor tiles.For additional space, a fantastic loft conversion offering panoramic views, leads to a further double bedroom with an ensuite three-piece shower enclosure, adorned in grey tone vinyl flooring and wet wall panelling, offering comfort and convenience.Venture outside to the south-facing garden, where a recently laid Indian sandstone patio with and newly installed pergola awaits, providing the perfect spot for outdoor gatherings. The rest of the garden is laid to lawn, offering a tranquil retreat with a stunning woodland backdrop and distant views over neighbouring fields.With upgraded internal doors and skirting boards adding to the property's fresh appeal, this home promises a perfect blend of style, comfort, and functionality for its lucky occupants.Extras included: All floor coverings, light fittings, blinds, oven, hob, hood, integrated dishwasher, washing machine and fridge freezer.
Stoneyburn is a traditional mining village which is located under 4 miles from the nearest M8 junction and within 2 miles of the A71. The village offers a cafe, post office, chemist and convenience shops as well as a bowling club, football team, Health centre and Community Centre. Educational needs are met with the provision of two village primary schools and high schools in nearby Whitburn and Blackburn. The nearby large towns of Livingston and Bathgate offer an abundance of shopping and leisure facilities.
Stoneyburn is a traditional mining village which is located under 4 miles from the nearest M8 junction and within 2 miles of the A71. The village offers a cafe, post office, chemist and convenience shops as well as a bowling club, football team, Health centre and Community Centre. Educational needs are met with the provision of two village primary schools and high schools in nearby Whitburn and Blackburn. The nearby large towns of Livingston and Bathgate offer an abundance of shopping and leisure facilities.
Council tax
First listed
2 weeks agoBurnlea Drive, Bathgate EH47
Placebuzz mortgage repayment calculator
Monthly repayment
The Est. Mortgage is for a 25 years repayment mortgage based on a 10% deposit and a 5.5% annual interest. It is only intended as a guide. Make sure you obtain accurate figures from your lender before committing to any mortgage. Your home may be repossessed if you do not keep up repayments on a mortgage.
Burnlea Drive, Bathgate EH47 - Streetview
DISCLAIMER: Property descriptions and related information displayed on this page are marketing materials provided by Property Webb - Bathgate. Placebuzz does not warrant or accept any responsibility for the accuracy or completeness of the property descriptions or related information provided here and they do not constitute property particulars. Please contact Property Webb - Bathgate for full details and further information.

