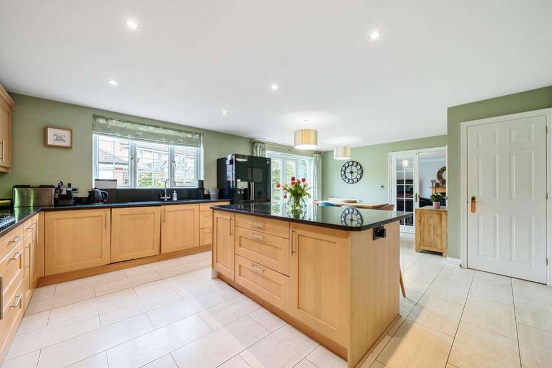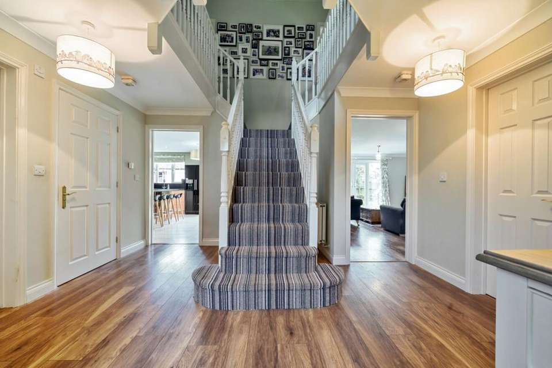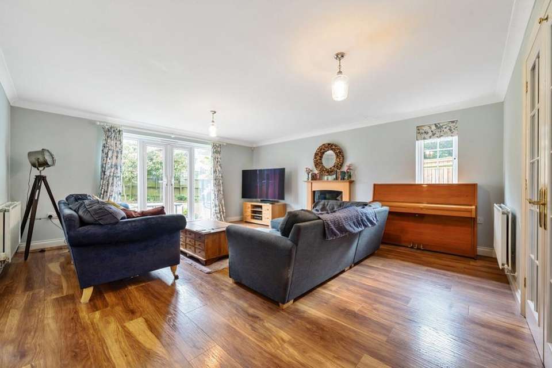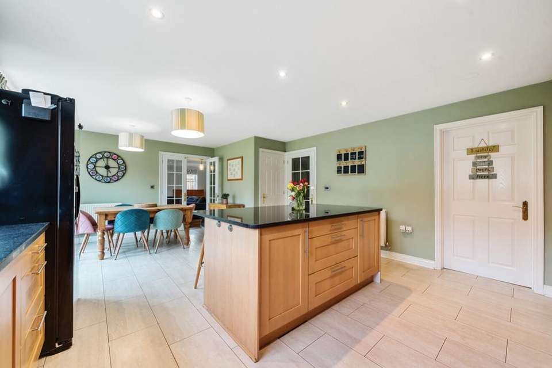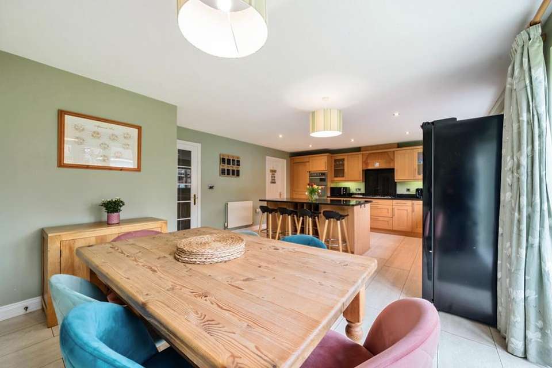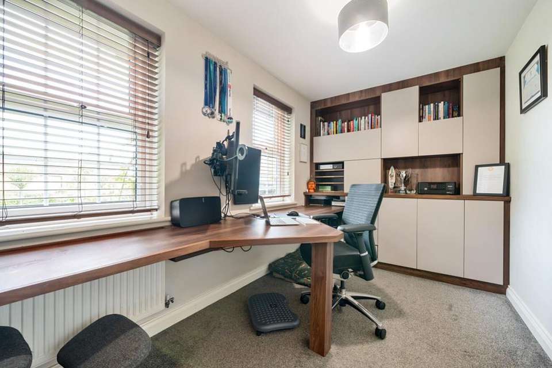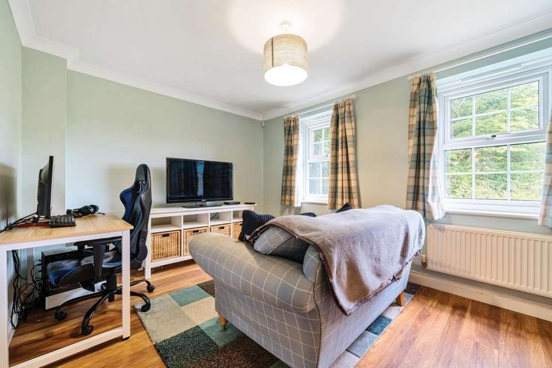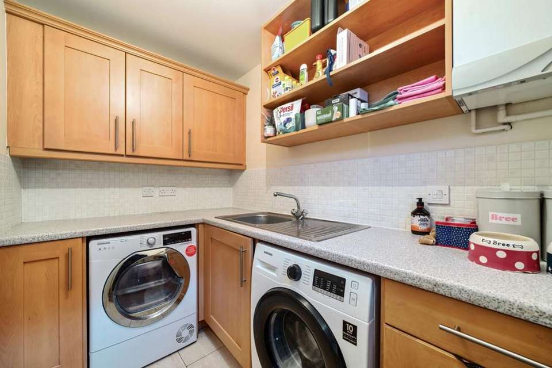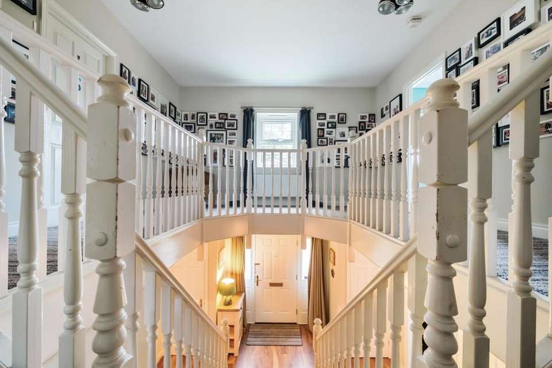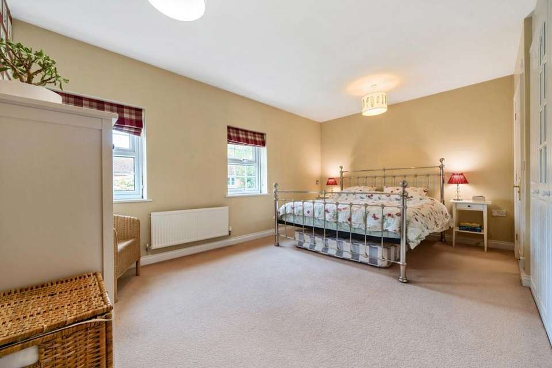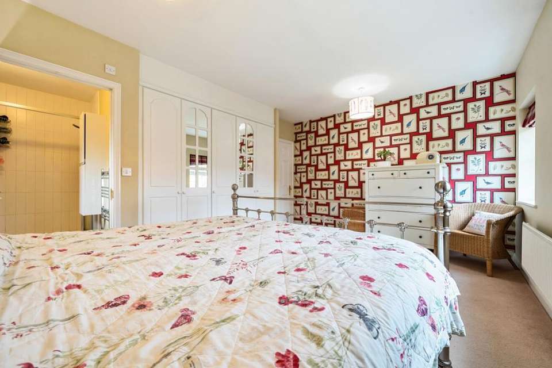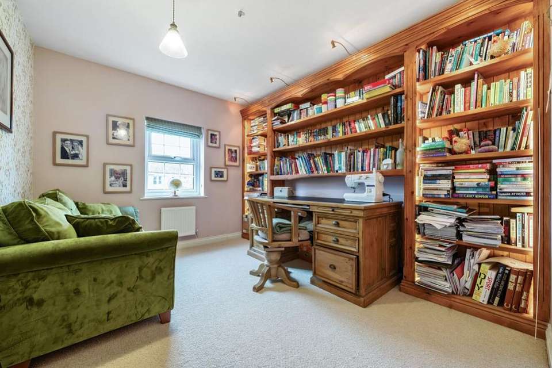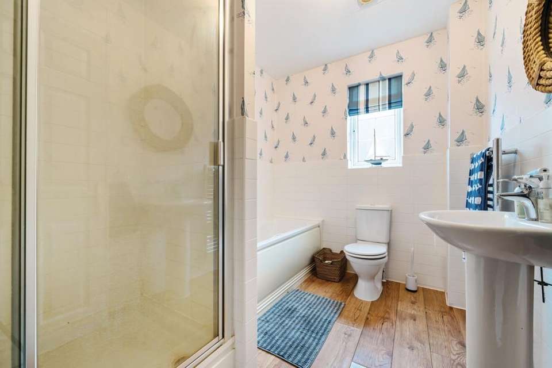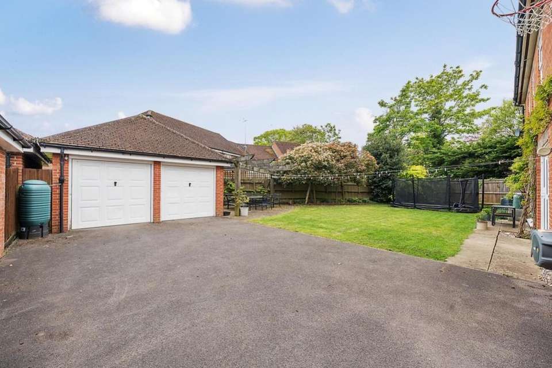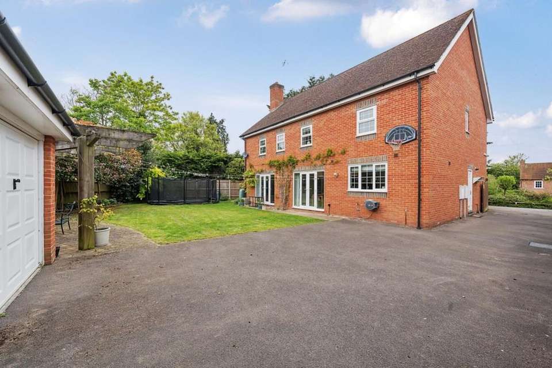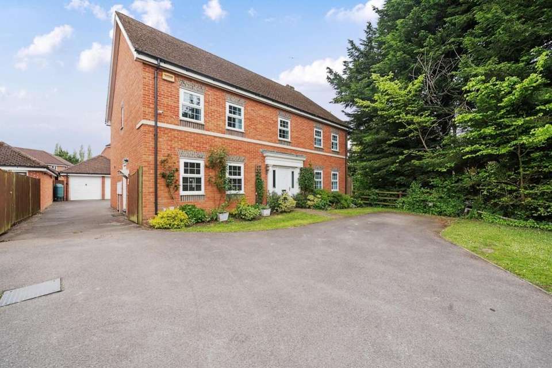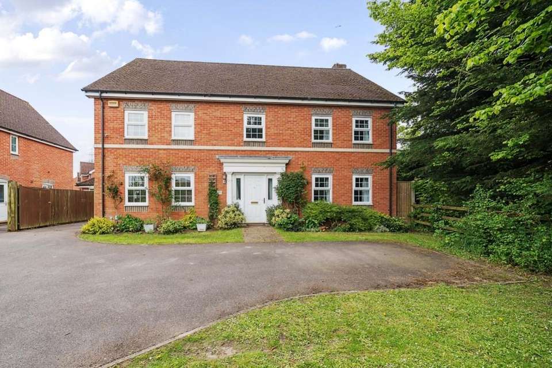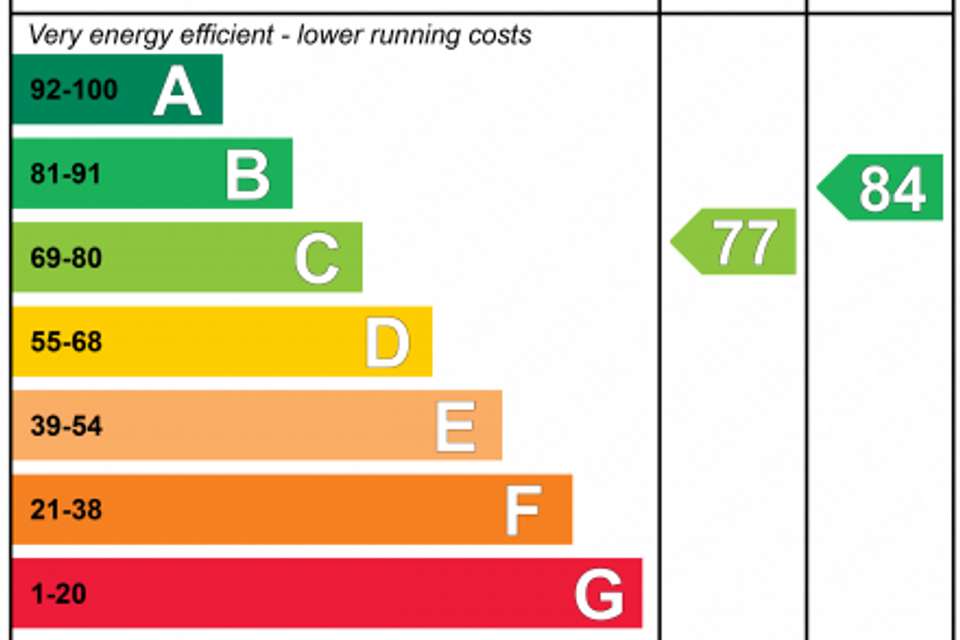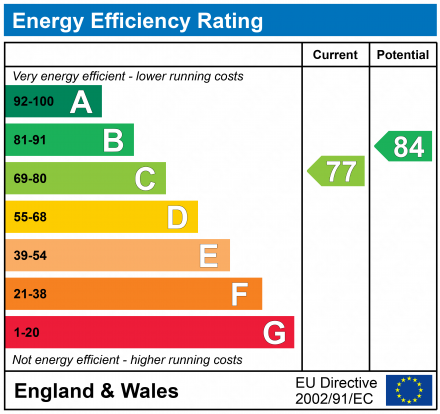5 bedroom detached house for sale
Creswell, Hook RG27detached house
bedrooms
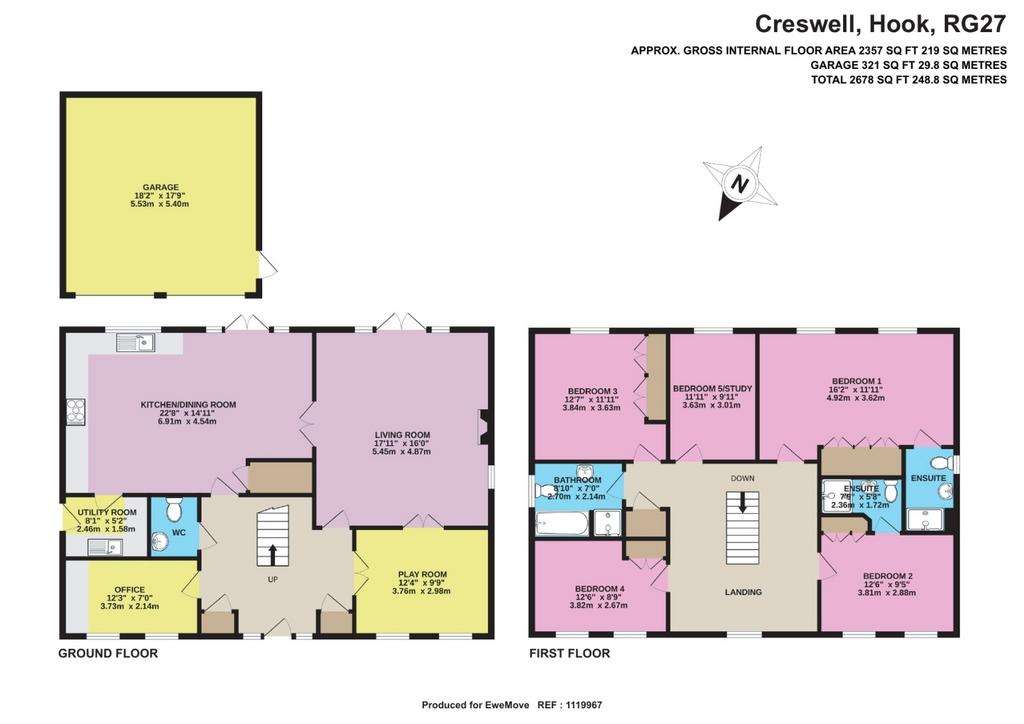
Property photos


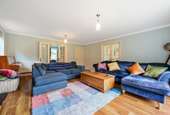
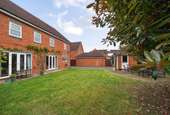
+17
Property description
The front door opens into a large entrance hall, immediately your eyes are drawn to the elegant central staircase rising to the first floor and the beautiful galleried landing. There are two built-in storage cupboards for practically, a useful cloakroom and doors to all rooms.There are three reception rooms, two of which are at the front of the house there is a study, ideal for working from home and a dining room that could easily be a family room/snug. The living room is a sociable space at the rear of the house with a feature fireplace and two sets of double doors, one leading out into the garden and the other through to the kitchen/breakfast room.The spacious 22ft x 15ft Kitchen area is the heartbeat of this house, with double doors opening into the garden and another opening into a useful utility room. The kitchen is fitted with matching base and eye-level storage cupboards and drawers, contrasting work surfaces and matching upstands, an integrated dishwasher, double oven, hob with extractor fan above, single drainer inset sink unit with mixer tap, there is a central island unit with cupboards and wine rack beneath, tiled floor. The utility room is a side aspect room with a door to the side, plumbing for a washing machine, space for a tumble dryer, single drainer stainless steel sink unit, matching base and eye level storage cupboards and drawers with contrasting work surfaces, tiled splashback, tiled floor, wall-mounted boiler for heating and hot water, side door.On the first floor, there is a galleried landing overlooking the entrance hall with steps on either side of the rise, allowing you to walk around 360 degrees, there is a window to the front overlooking the green in front of the house and access to loft space and an airing cupboard. The main bedroom is a rear aspect room with a built-in wardrobe and a door to the en-suite shower room. Bedroom two is a front aspect room with a built-in wardrobe and a door to the en-suite shower room. Bedroom three is a rear aspect room with a double-fitted wardrobe. Bedroom four is a front aspect room with a double fitted wardrobe and bedroom five/study is a rear aspect room. Finally, there is a bathroom with pannelled bath, separate shower cubicle, toilet and hand basin and half-tiled wallsExternally, there is a tarmacadam driveway in front of and to the side of the house, allowing ample parking space, at the side a gate opens into a further tarmacadam extension of the drive and leads up to a detached double garage with up and over door, power, light and side door into the garden. The rear garden is south-facing with a paved patio area and a lawn area with various mature shrubs. The garden is enclosed on all sides by fencing.The house occupies arguably the best location on the Hoklt Park development, with a small green in front of the house and a footpath giving access onto Holt Lane, this allows you to connect to additional footpaths providing ease of access on foot to the schools and the center of the village. The windows and doors are double-glazed and the house has gas heating via radiators.Hook is situated in the district of Hart, in north-east Hampshire about six miles from Basingstoke. It is a large village offering excellent commuter links with London Waterloo accessible in about an hour via the mainline rail station and access to Junction 5 of the M3 motorway. Hook has expanded over the past 50 years to become a large village; the centre has shopping facilities including a Tesco supermarket, a mini-Waitrose, doctors' surgery, dentists, a Post Office, takeaways, public houses and a church. A new Sainsbury's store opened in May 2023. There is both an infant and junior school located in the centre of the village, both are rated “outstanding” by Ofsted. Hook is also within the catchment area for Robert Mays Senior School in Odiham. Finally, two recently refurbished community centres are hosting a wide range of activities for all age groups. Nearby villages such as Newnham, Odiham, Rotherwick and Hartley Wintney, towns like Farnham and Basingstoke, and the nearby Wellington Country Park make for a great combination of urban and countryside living. Several local parks include Bassett's Mead Country Park, Hartletts Park, Wellworth Park and the King George V Playing Fields.
Interested in this property?
Council tax
First listed
2 weeks agoEnergy Performance Certificate
Creswell, Hook RG27
Marketed by
EweMove Sales & Lettings - Hook & Fleet 32 Durnsford Avenue Fleet GU52 7TBPlacebuzz mortgage repayment calculator
Monthly repayment
The Est. Mortgage is for a 25 years repayment mortgage based on a 10% deposit and a 5.5% annual interest. It is only intended as a guide. Make sure you obtain accurate figures from your lender before committing to any mortgage. Your home may be repossessed if you do not keep up repayments on a mortgage.
Creswell, Hook RG27 - Streetview
DISCLAIMER: Property descriptions and related information displayed on this page are marketing materials provided by EweMove Sales & Lettings - Hook & Fleet. Placebuzz does not warrant or accept any responsibility for the accuracy or completeness of the property descriptions or related information provided here and they do not constitute property particulars. Please contact EweMove Sales & Lettings - Hook & Fleet for full details and further information.


