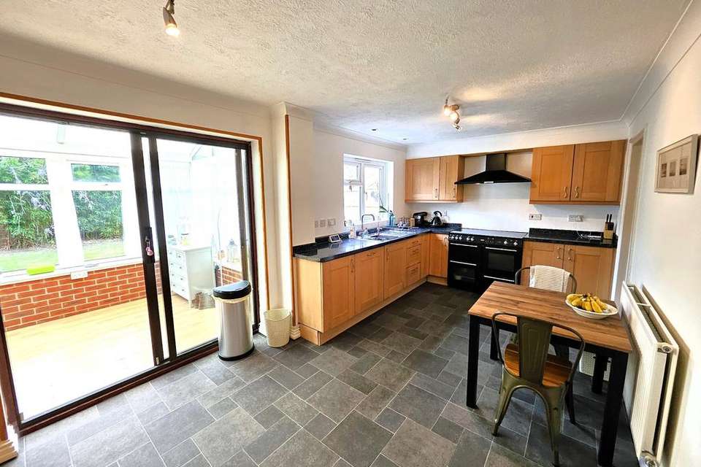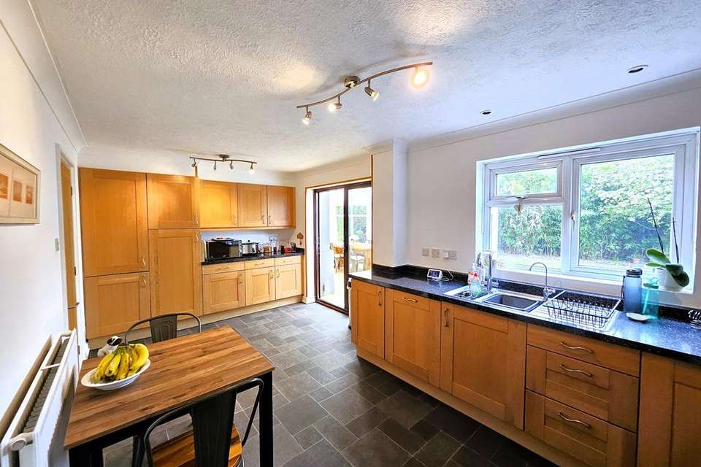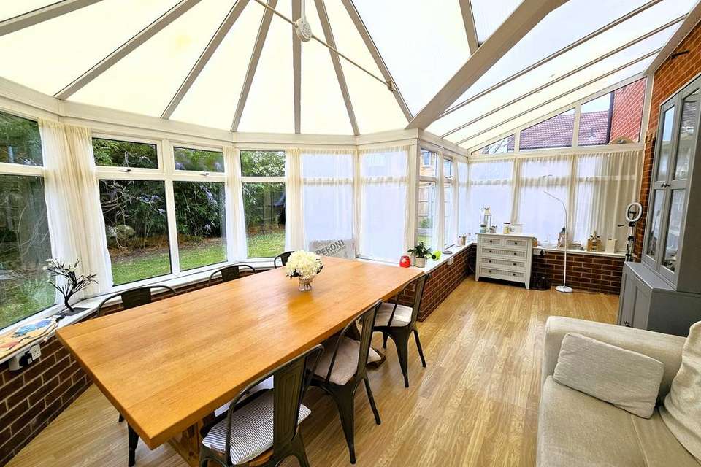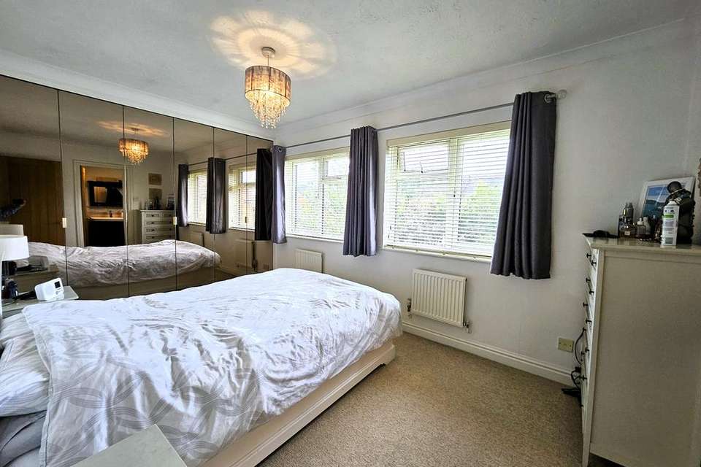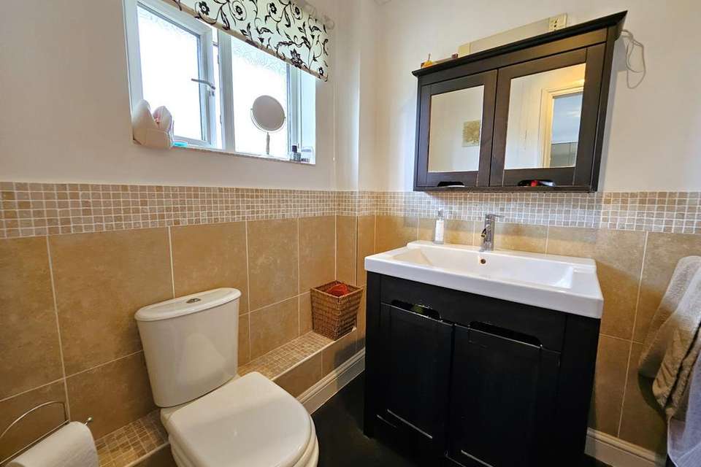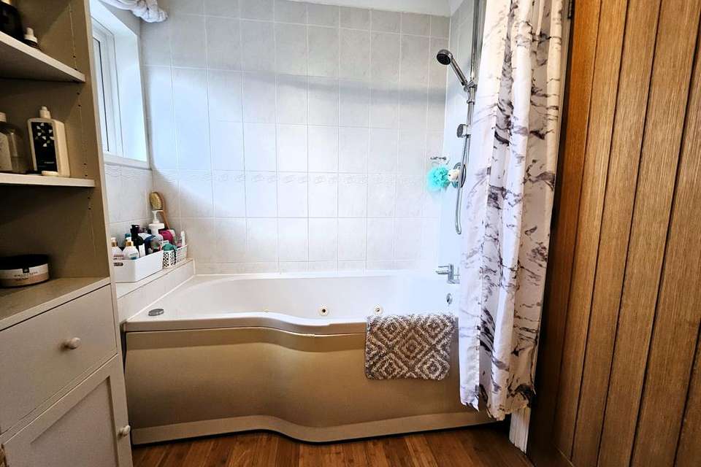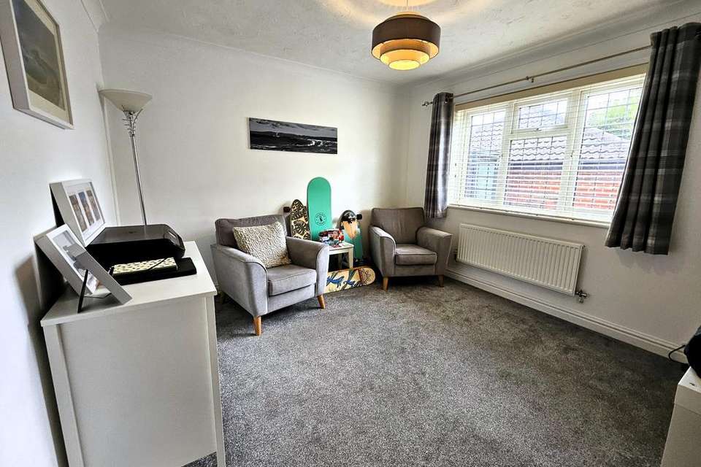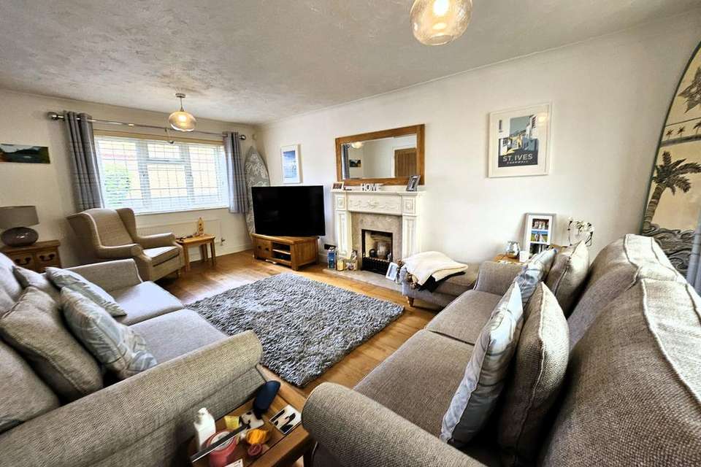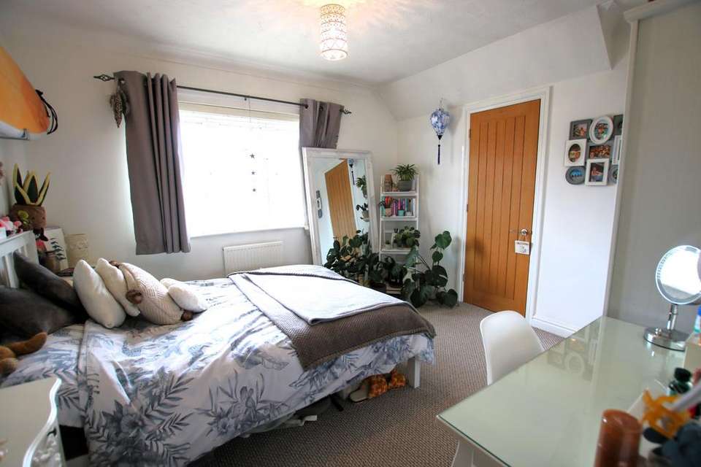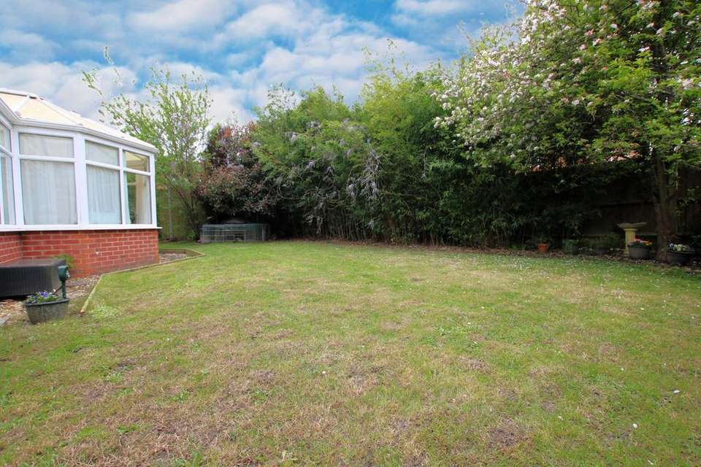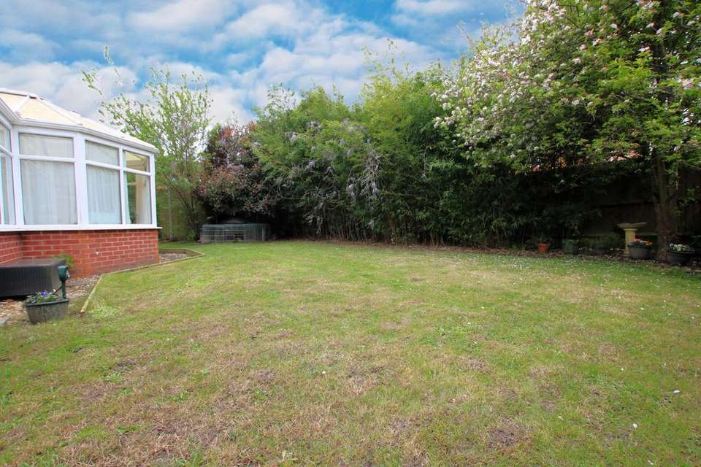4 bedroom detached house for sale
Hedge End, Southamptondetached house
bedrooms
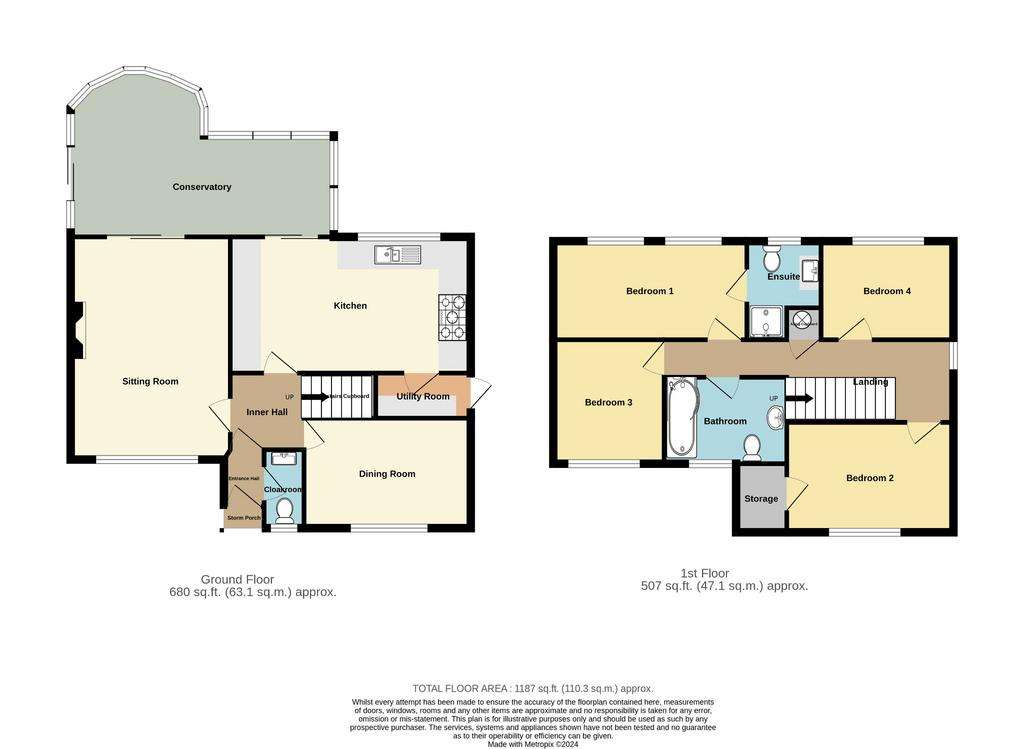
Property photos

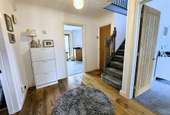
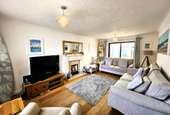
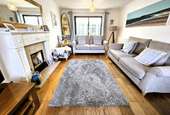
+12
Property description
Located within one of Hedge End's most desirable locations is this substantial four-bedroom family home offering updated accommodation and occupying a nice sized plot, with a westerly-aspect rear garden. Internally, there is a good-sized living room to the front, a large kitchen/breakfast room opening to a lovely family conservatory at the rear, a good-sized dining room/study at the front, alongside a ground floor cloakroom. The first floor has four well proportioned bedrooms with the master benefiting from an en-suite, alongside the family bathroom. The rear garden is laid to lawn with patio/seating area, further side garden, paved with access to the office/workshop. The rear benefits from a westerly aspect. Off-road parking to the frontage provides access to the double garage. Pearsons strongly recommended the most immediate of inspections.
ENTRANCE
Replacement casement door to:
HALLWAY 4' 2" (1.27m) x 4' (1.22m)
Window to the side aspect. Radiator. Engineered oak flooring, door to:
CLOAKROOM 6' 9" (2.06m) x 2' 9" (0.84m)
Low level WC and wash hand basin with cupboard under. Radiator. Textured and coved ceiling. Window to the front aspect. Engineered oak flooring.
RECEPTION HALLWAY 9' 2" (2.79m) x 8' 8" (2.64m)
Stairs rising to the first floor with understairs storage cupboard. Engineered oak flooring, wall mounted thermostat control, radiator.
SITTING ROOM 18' 8" (5.69m) x 11' 2" (3.40m)::
Fireplace surround with inset coal effect gas fire, double glazed window to the front aspect, double glazed patio doors leading to the conservatory. Engineered oak flooring, TV aerial point, two radiators.
DINING ROOM / OFFICE 11' 4" (3.45m) x 10' 7" (3.23m)
Double glazed window to the front aspect, radiator, carpeted flooring.
KITCHEN / BREAKFAST ROOM 18' 8" (5.69m) x 9' 4" (2.84m)
Fitted with a good range of oak units comprising one and a half bowl sink with mixer tap over and base unit beneath, work surfaces with further base cupboards and drawer units under, tiled splashbacks, integrated dishwasher and fridge/freezer. Space for range sized cooker, double glazed window to the rear aspect, double glazed patio doors leading to the conservatory, tile effect vinyl flooring, door to:-
CONSERVATORY 19' 2" (5.84m) x 12' 10" (3.91m) narrowing to: 6'9
Brick base with double glazed windows, glazed doors to the garden, laminated timber flooring.
UTILITY ROOM 5' 5" (1.65m) x 5' 6" (1.68m)
Single drainer stainless steel sink unit with base unit under, work surfaces with space under for washing machine / tumble dryer. Wall mounted boiler, tiled splash backs, radiator, glazed door to the side leading to the garden.
FIRST FLOOR LANDING
Double glazed window to the side aspect, radiator, fitted airing cupboard, access via hatch to the loft space.
MASTER BEDROOM 13' 2" (4.01m) x 8' 9" (2.67m)
Good range of mirror fronted wardrobes to one wall, two double glazed windows to the rear aspect, two radiators, carpeted flooring, door to:
EN-SUITE 5' 6" (1.68m) x 5' 5" (1.65m)
Shower enclosure with mains fed shower and glazed screen, low level WC, vanity housed wash basin, shaver light / point, double glazed window to the rear aspect, heated towel rail / radiator, tiling to principle areas.
BEDROOM TWO 11' 1" (3.38m) x 11' 5" (3.48m)
Double glazed window to the front aspect, cupboard providing eaves storage, radiator, carpeted flooring.
BEDROOM THREE 10' 1" (3.07m) x 9' 7" (2.92m)
Double glazed window to the front aspect, radiator, carpeted flooring.
BEDROOM FOUR 9' 2" (2.79m) x 8' 8" (2.64m)
Double glazed window to the rear aspect, radiator, carpeted flooring.
BATHROOM 8' 2" (2.49m) x 6' 3" (1.91m)
Panelled 'p' shaped whirlpool bath with shower over, pedestal wash hand basin and low level WC. Heated towel rail / radiator, shaver point, double glazed window to the front aspect, timber laminated flooring, ceramic tiled splash backs.
OUTSIDE
To the front of the property is a driveway providing off-road parking and leading to the DETACHED DOUBLE GARAGE with two up and over doors, power and light. Paving and side access gate leads to the side garden which is paved with a workshop / office. The rear garden is fence panel enclosed, laid to lawn with flower and shrub borders and a paved patio area to the rear of the property.
COUNCIL TAX
Eastleigh Borough Council, Band E, £3,062.57 2024 / 2025
ENTRANCE
Replacement casement door to:
HALLWAY 4' 2" (1.27m) x 4' (1.22m)
Window to the side aspect. Radiator. Engineered oak flooring, door to:
CLOAKROOM 6' 9" (2.06m) x 2' 9" (0.84m)
Low level WC and wash hand basin with cupboard under. Radiator. Textured and coved ceiling. Window to the front aspect. Engineered oak flooring.
RECEPTION HALLWAY 9' 2" (2.79m) x 8' 8" (2.64m)
Stairs rising to the first floor with understairs storage cupboard. Engineered oak flooring, wall mounted thermostat control, radiator.
SITTING ROOM 18' 8" (5.69m) x 11' 2" (3.40m)::
Fireplace surround with inset coal effect gas fire, double glazed window to the front aspect, double glazed patio doors leading to the conservatory. Engineered oak flooring, TV aerial point, two radiators.
DINING ROOM / OFFICE 11' 4" (3.45m) x 10' 7" (3.23m)
Double glazed window to the front aspect, radiator, carpeted flooring.
KITCHEN / BREAKFAST ROOM 18' 8" (5.69m) x 9' 4" (2.84m)
Fitted with a good range of oak units comprising one and a half bowl sink with mixer tap over and base unit beneath, work surfaces with further base cupboards and drawer units under, tiled splashbacks, integrated dishwasher and fridge/freezer. Space for range sized cooker, double glazed window to the rear aspect, double glazed patio doors leading to the conservatory, tile effect vinyl flooring, door to:-
CONSERVATORY 19' 2" (5.84m) x 12' 10" (3.91m) narrowing to: 6'9
Brick base with double glazed windows, glazed doors to the garden, laminated timber flooring.
UTILITY ROOM 5' 5" (1.65m) x 5' 6" (1.68m)
Single drainer stainless steel sink unit with base unit under, work surfaces with space under for washing machine / tumble dryer. Wall mounted boiler, tiled splash backs, radiator, glazed door to the side leading to the garden.
FIRST FLOOR LANDING
Double glazed window to the side aspect, radiator, fitted airing cupboard, access via hatch to the loft space.
MASTER BEDROOM 13' 2" (4.01m) x 8' 9" (2.67m)
Good range of mirror fronted wardrobes to one wall, two double glazed windows to the rear aspect, two radiators, carpeted flooring, door to:
EN-SUITE 5' 6" (1.68m) x 5' 5" (1.65m)
Shower enclosure with mains fed shower and glazed screen, low level WC, vanity housed wash basin, shaver light / point, double glazed window to the rear aspect, heated towel rail / radiator, tiling to principle areas.
BEDROOM TWO 11' 1" (3.38m) x 11' 5" (3.48m)
Double glazed window to the front aspect, cupboard providing eaves storage, radiator, carpeted flooring.
BEDROOM THREE 10' 1" (3.07m) x 9' 7" (2.92m)
Double glazed window to the front aspect, radiator, carpeted flooring.
BEDROOM FOUR 9' 2" (2.79m) x 8' 8" (2.64m)
Double glazed window to the rear aspect, radiator, carpeted flooring.
BATHROOM 8' 2" (2.49m) x 6' 3" (1.91m)
Panelled 'p' shaped whirlpool bath with shower over, pedestal wash hand basin and low level WC. Heated towel rail / radiator, shaver point, double glazed window to the front aspect, timber laminated flooring, ceramic tiled splash backs.
OUTSIDE
To the front of the property is a driveway providing off-road parking and leading to the DETACHED DOUBLE GARAGE with two up and over doors, power and light. Paving and side access gate leads to the side garden which is paved with a workshop / office. The rear garden is fence panel enclosed, laid to lawn with flower and shrub borders and a paved patio area to the rear of the property.
COUNCIL TAX
Eastleigh Borough Council, Band E, £3,062.57 2024 / 2025
Interested in this property?
Council tax
First listed
2 weeks agoHedge End, Southampton
Marketed by
Pearsons - West End 62 High Street West End SO30 3DTPlacebuzz mortgage repayment calculator
Monthly repayment
The Est. Mortgage is for a 25 years repayment mortgage based on a 10% deposit and a 5.5% annual interest. It is only intended as a guide. Make sure you obtain accurate figures from your lender before committing to any mortgage. Your home may be repossessed if you do not keep up repayments on a mortgage.
Hedge End, Southampton - Streetview
DISCLAIMER: Property descriptions and related information displayed on this page are marketing materials provided by Pearsons - West End. Placebuzz does not warrant or accept any responsibility for the accuracy or completeness of the property descriptions or related information provided here and they do not constitute property particulars. Please contact Pearsons - West End for full details and further information.





