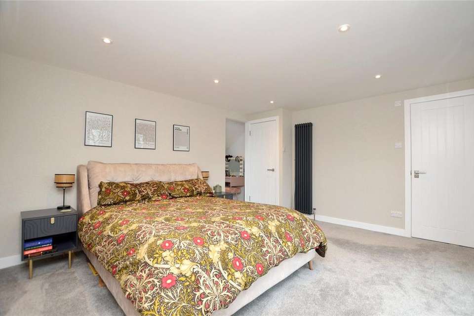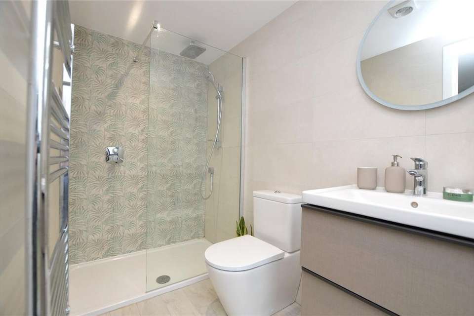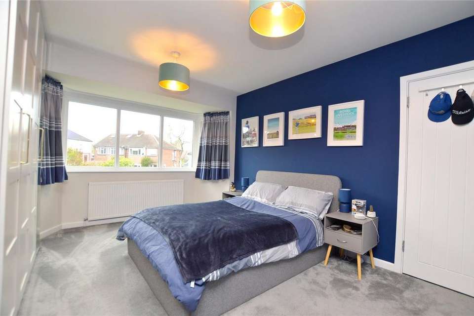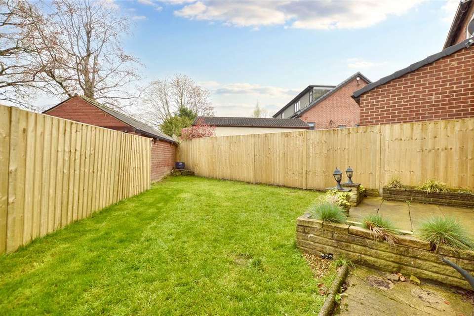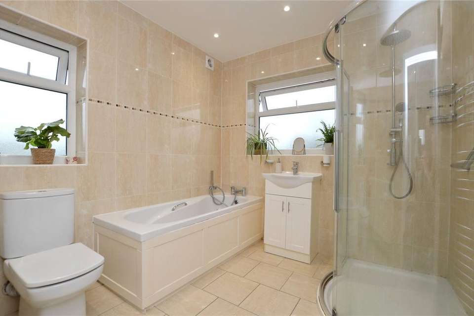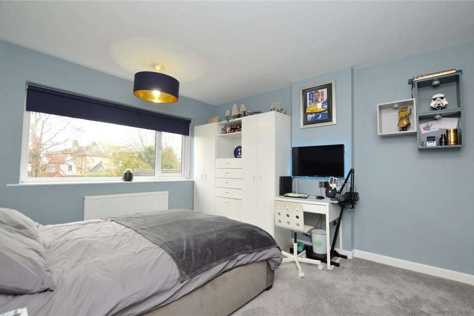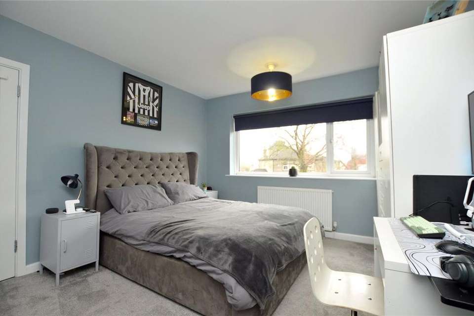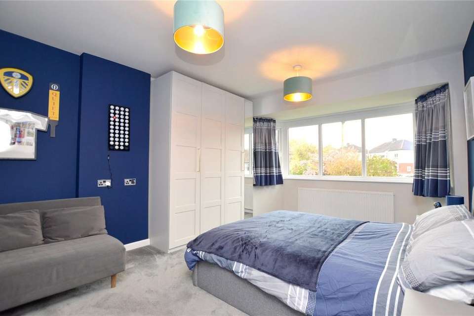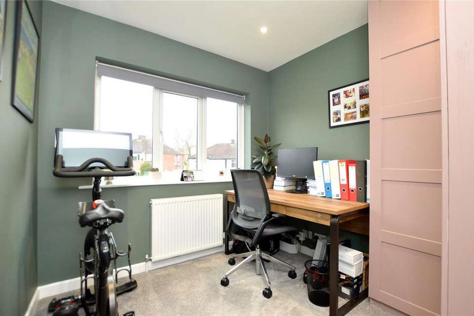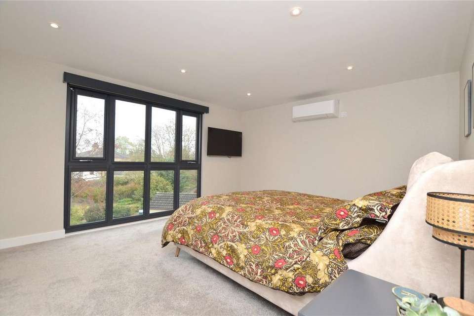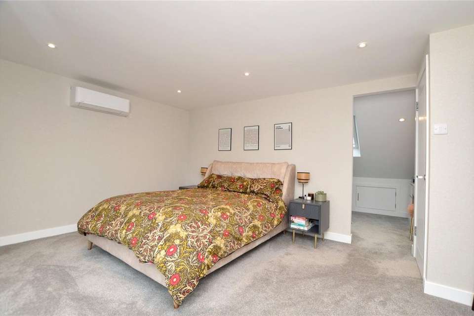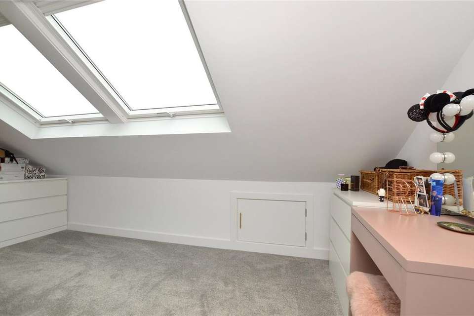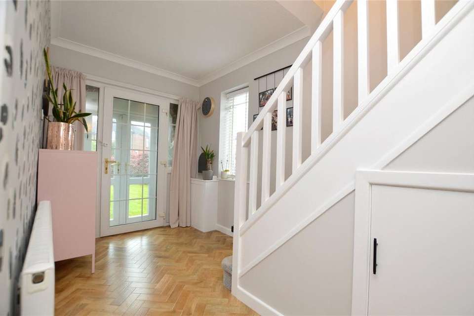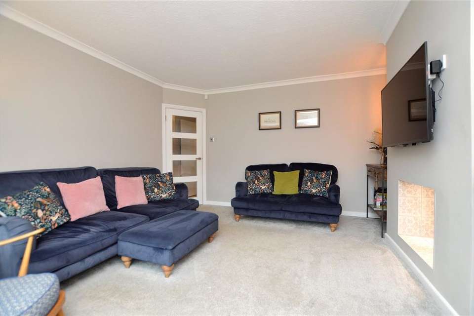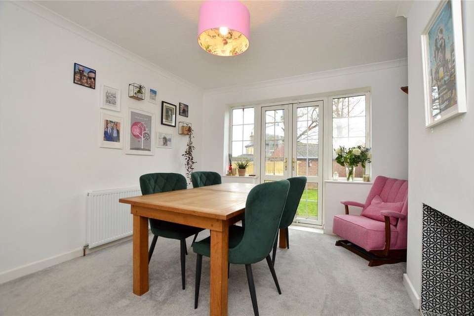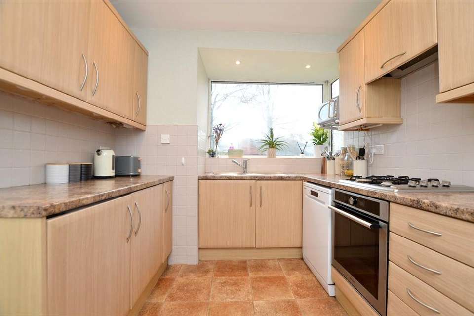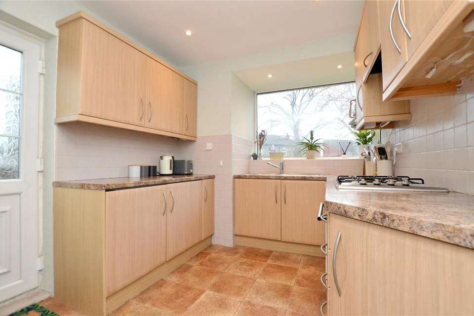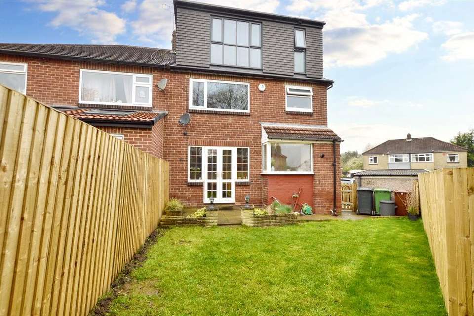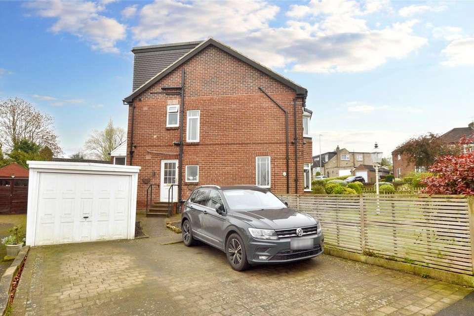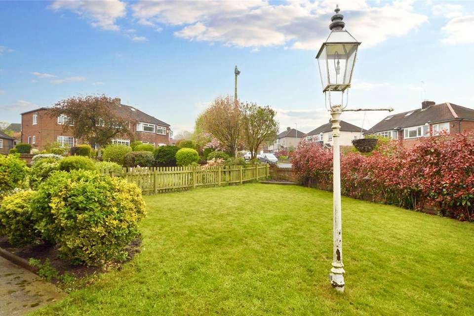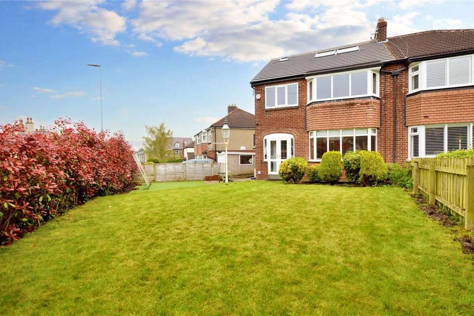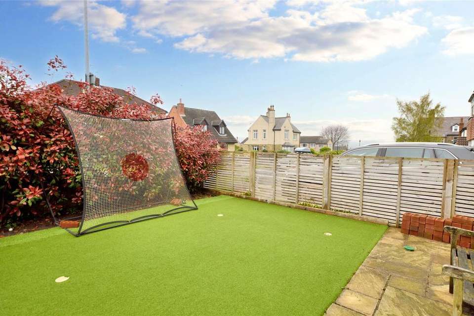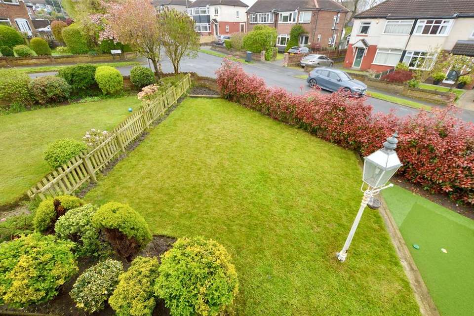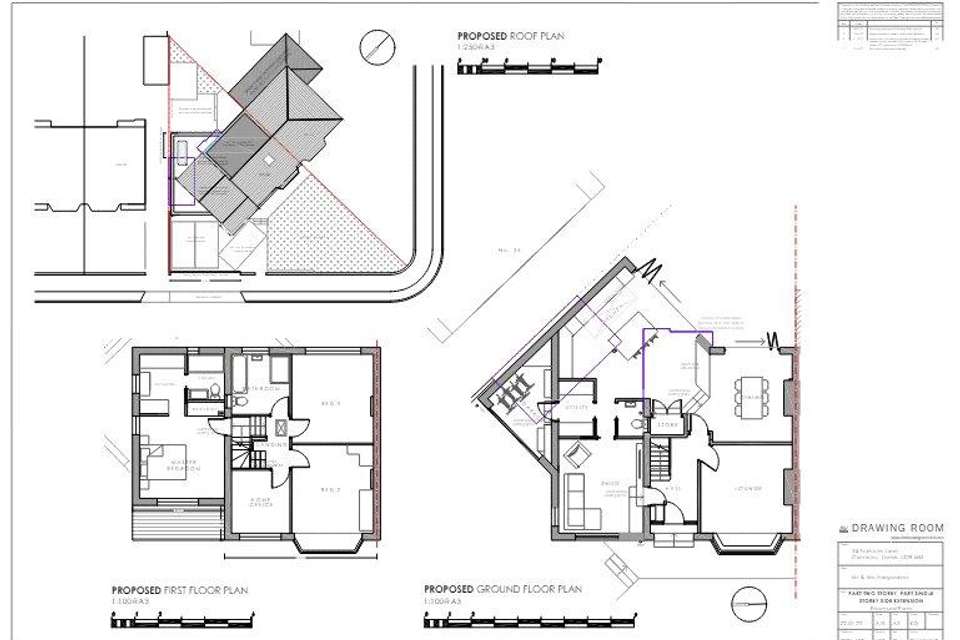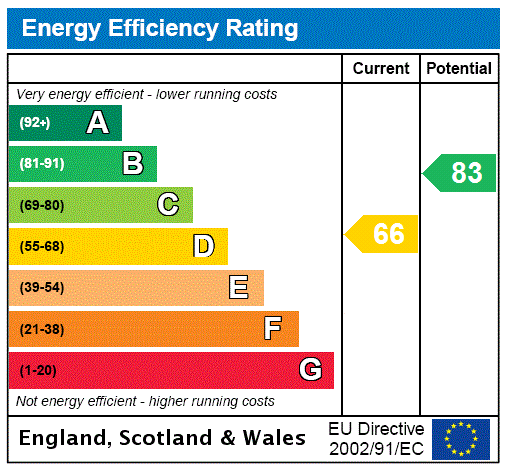4 bedroom semi-detached house for sale
Pudsey, West Yorkshiresemi-detached house
bedrooms
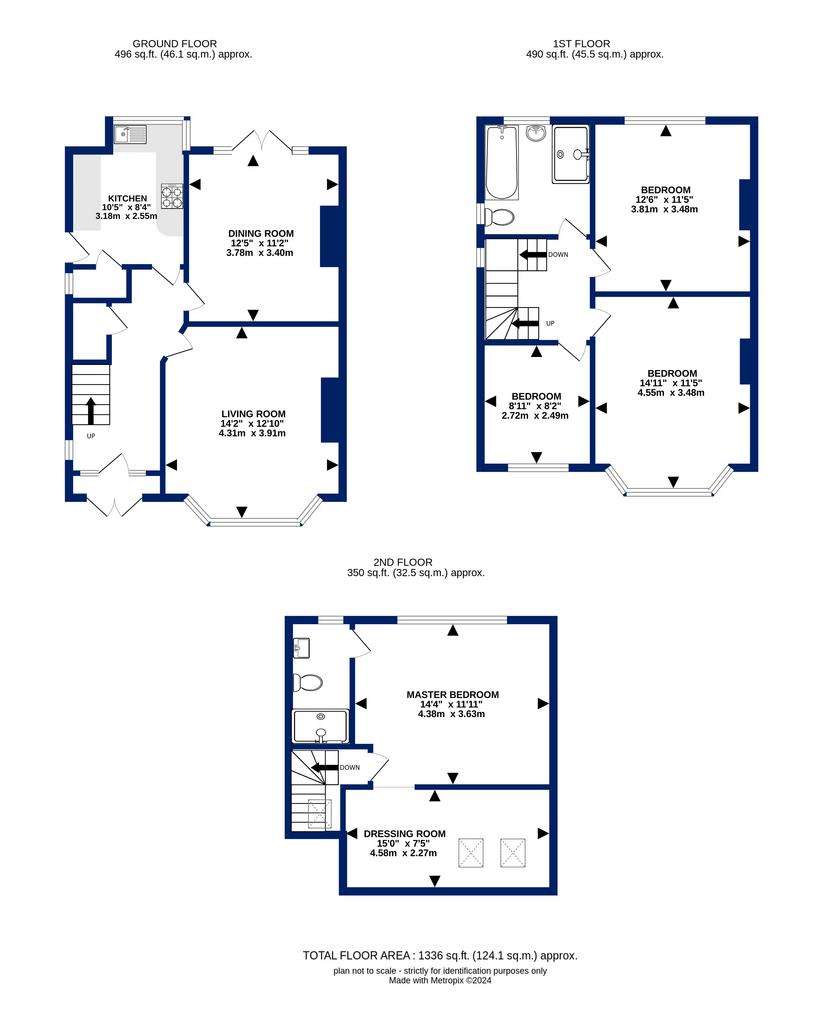
Property photos


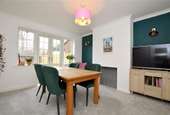

+30
Property description
Situated in a prime area of Calverley which is particularly sought-after, this beautifully presented extended semi-detached property offers generously proportioned four bedroom, two bathroom accommodation arranged over three floors which is in ready to move into condition and is sure to appeal to growing families. Occupying a good size corner plot and being conveniently situated in the heart of the village within easy reach of the local village amenities, schools and transport links, internal viewing is highly recommended to appreciate what this fantastic property has to offer.
Featuring uPVC double glazing and gas fired central heating the accommodation briefly comprises to the ground floor: entrance porch, entrance hall with under-stairs storage and herringbone Karndean flooring, a bright and spacious living room with a bay window, the dining room which is also a good size and has double doors leading out to the rear garden, and the separate kitchen which is fitted with a range of matching wall and base units as well as a useful pantry cupboard which also has plumbing and space for a washing machine.
To the first floor there are two good size double bedrooms, a further good size single bedroom, and the house bathroom which is fully-tiled and fitted with a modern white suite comprising a bath, separate double shower enclosure, washbasin and WC. The loft has been converted to create an extra floor which houses the generous size master bedroom which is flooded with natural light and is fitted with air conditioning, and opens into the dressing room/walk-in wardrobe, and an ensuite shower room which is fully-tiled and fitted with a large walk-in shower enclosure, washbasin and WC.
We are informed by the vendor that planning permission was granted in January 2023 for a part single storey, part 1.5 storey side/rear extension. Please see planning reference 22/07695/FU on the Leeds City Council planning portal for further information.
Externally there is a generous size lawned garden to the front of the property and a double driveway to the side providing off street parking for two cars and a single detached garage. To the rear there is an enclosed garden which is predominantly laid to lawn and features a patio.
The ever-popular village of Calverley nestles in a rural setting close to both Leeds and Bradford city centres, making this an ideal setting for the commuter who desires a residence that is well-connected to commercial districts but provides a traditional countryside feel. The village provides a range of local facilities, additionally there are two golf courses located to the south of the village. More substantial shopping facilities are found towards Bradford at Greengates where a Sainsbury’s superstore is found, and towards Pudsey where the Owlcotes Shopping Centre provides both Asda and Marks & Spencer superstores.
Featuring uPVC double glazing and gas fired central heating the accommodation briefly comprises to the ground floor: entrance porch, entrance hall with under-stairs storage and herringbone Karndean flooring, a bright and spacious living room with a bay window, the dining room which is also a good size and has double doors leading out to the rear garden, and the separate kitchen which is fitted with a range of matching wall and base units as well as a useful pantry cupboard which also has plumbing and space for a washing machine.
To the first floor there are two good size double bedrooms, a further good size single bedroom, and the house bathroom which is fully-tiled and fitted with a modern white suite comprising a bath, separate double shower enclosure, washbasin and WC. The loft has been converted to create an extra floor which houses the generous size master bedroom which is flooded with natural light and is fitted with air conditioning, and opens into the dressing room/walk-in wardrobe, and an ensuite shower room which is fully-tiled and fitted with a large walk-in shower enclosure, washbasin and WC.
We are informed by the vendor that planning permission was granted in January 2023 for a part single storey, part 1.5 storey side/rear extension. Please see planning reference 22/07695/FU on the Leeds City Council planning portal for further information.
Externally there is a generous size lawned garden to the front of the property and a double driveway to the side providing off street parking for two cars and a single detached garage. To the rear there is an enclosed garden which is predominantly laid to lawn and features a patio.
The ever-popular village of Calverley nestles in a rural setting close to both Leeds and Bradford city centres, making this an ideal setting for the commuter who desires a residence that is well-connected to commercial districts but provides a traditional countryside feel. The village provides a range of local facilities, additionally there are two golf courses located to the south of the village. More substantial shopping facilities are found towards Bradford at Greengates where a Sainsbury’s superstore is found, and towards Pudsey where the Owlcotes Shopping Centre provides both Asda and Marks & Spencer superstores.
Interested in this property?
Council tax
First listed
2 weeks agoEnergy Performance Certificate
Pudsey, West Yorkshire
Marketed by
Manning Stainton - Pudsey Mozart House, Ligett Hill Pudsey LS28 7DTPlacebuzz mortgage repayment calculator
Monthly repayment
The Est. Mortgage is for a 25 years repayment mortgage based on a 10% deposit and a 5.5% annual interest. It is only intended as a guide. Make sure you obtain accurate figures from your lender before committing to any mortgage. Your home may be repossessed if you do not keep up repayments on a mortgage.
Pudsey, West Yorkshire - Streetview
DISCLAIMER: Property descriptions and related information displayed on this page are marketing materials provided by Manning Stainton - Pudsey. Placebuzz does not warrant or accept any responsibility for the accuracy or completeness of the property descriptions or related information provided here and they do not constitute property particulars. Please contact Manning Stainton - Pudsey for full details and further information.





