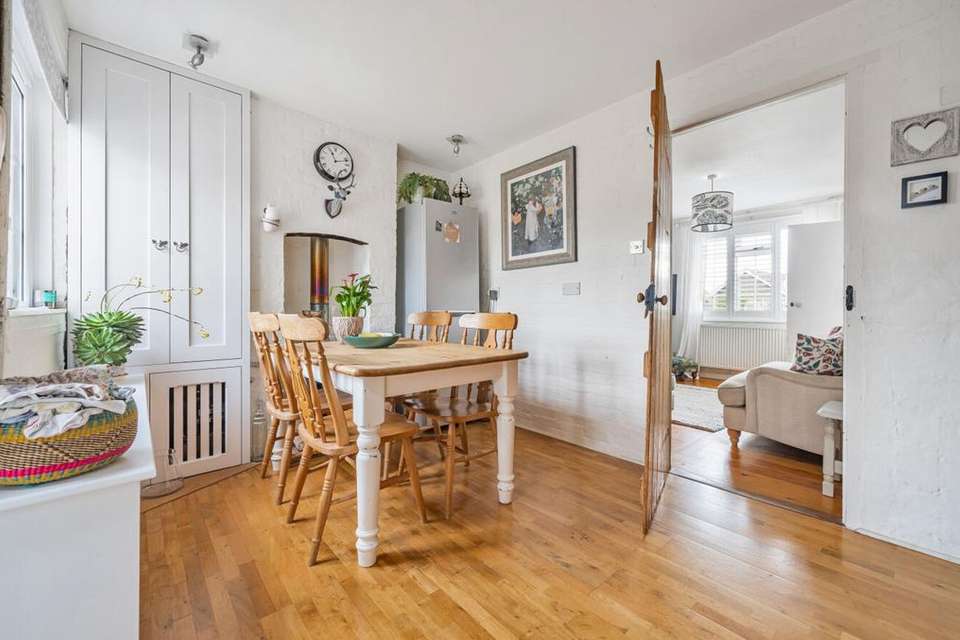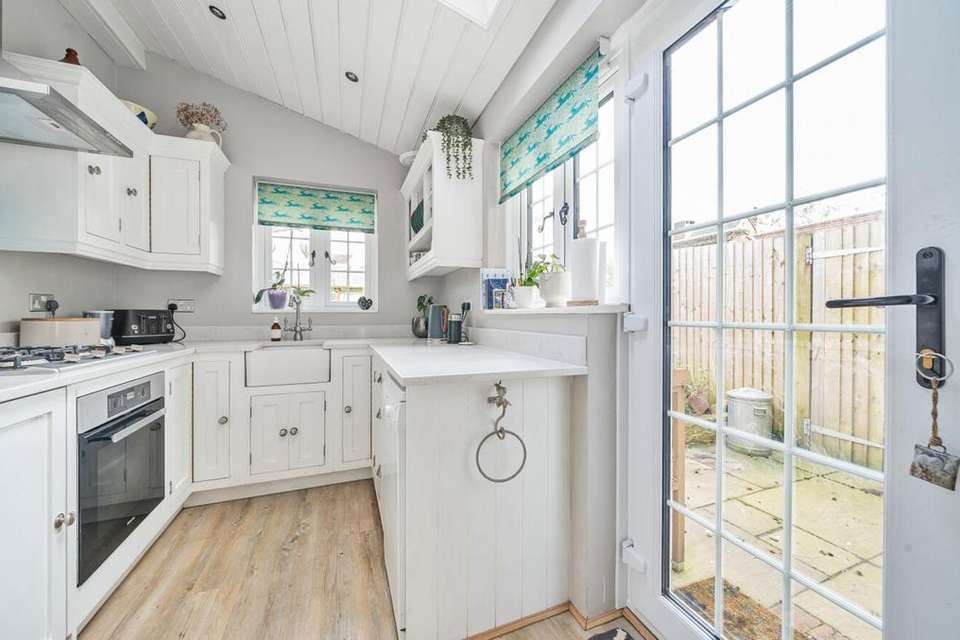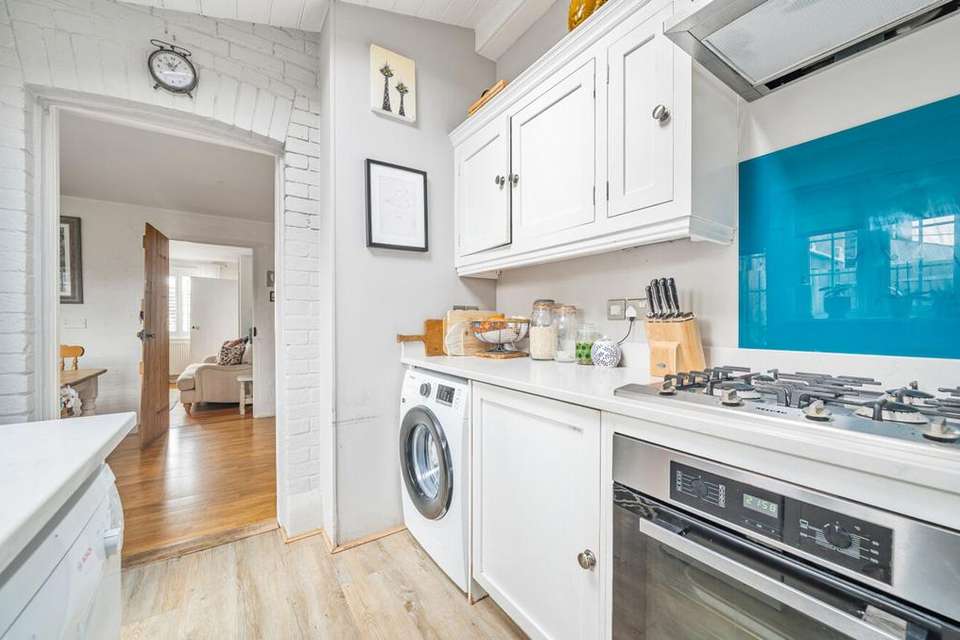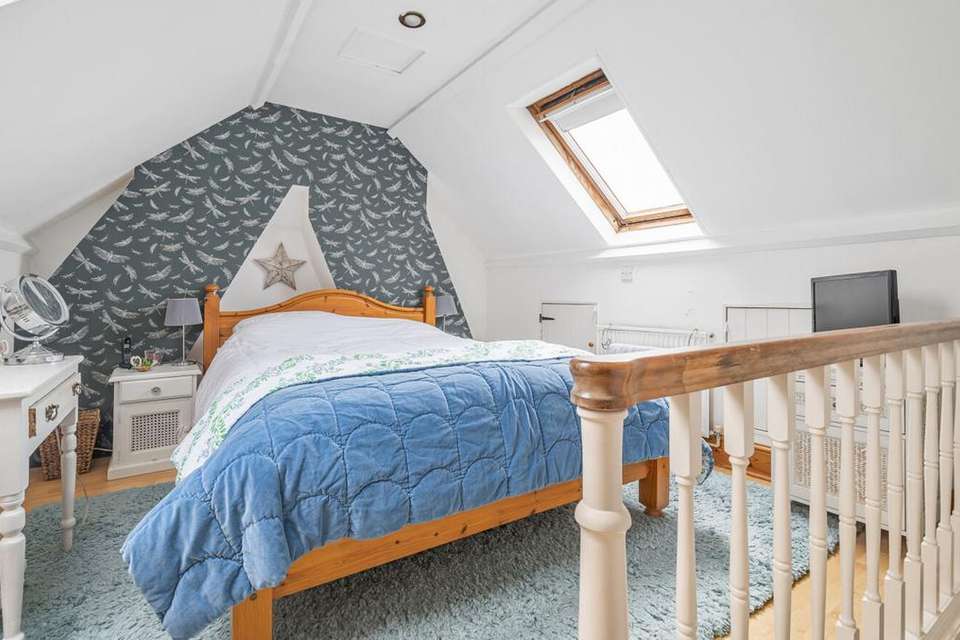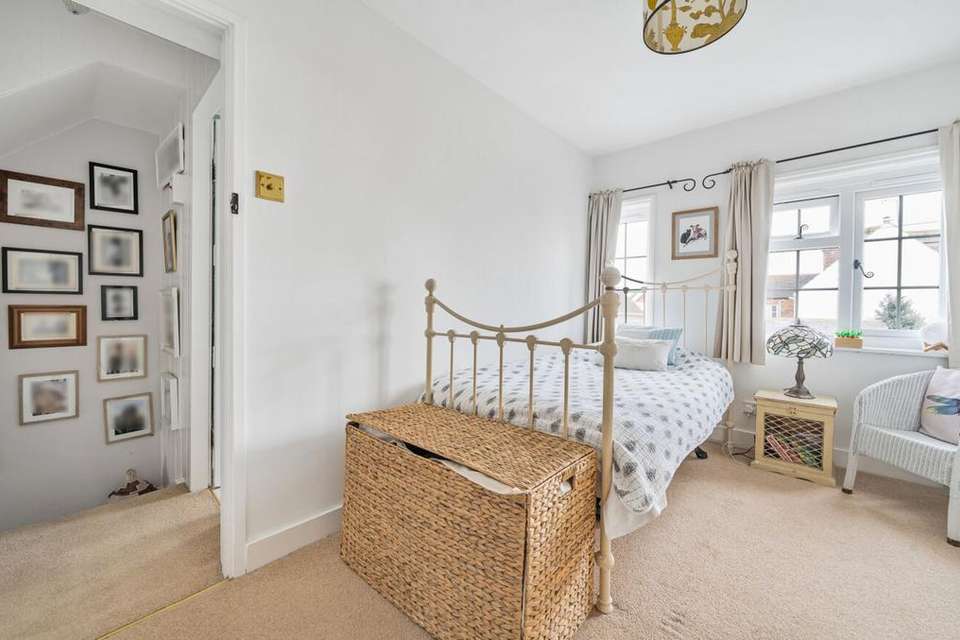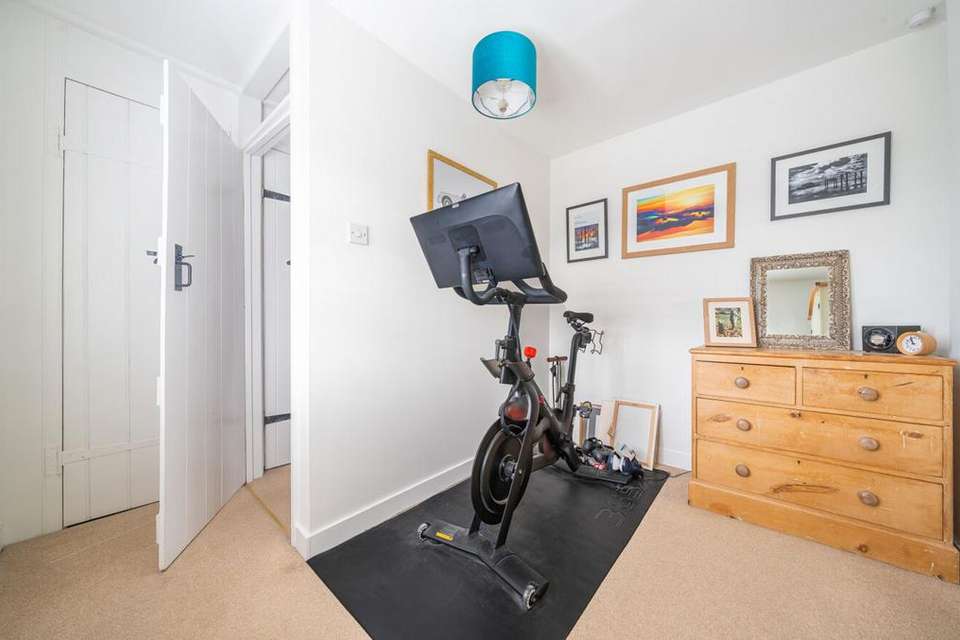3 bedroom terraced house for sale
Henfield, Henfield BN5terraced house
bedrooms
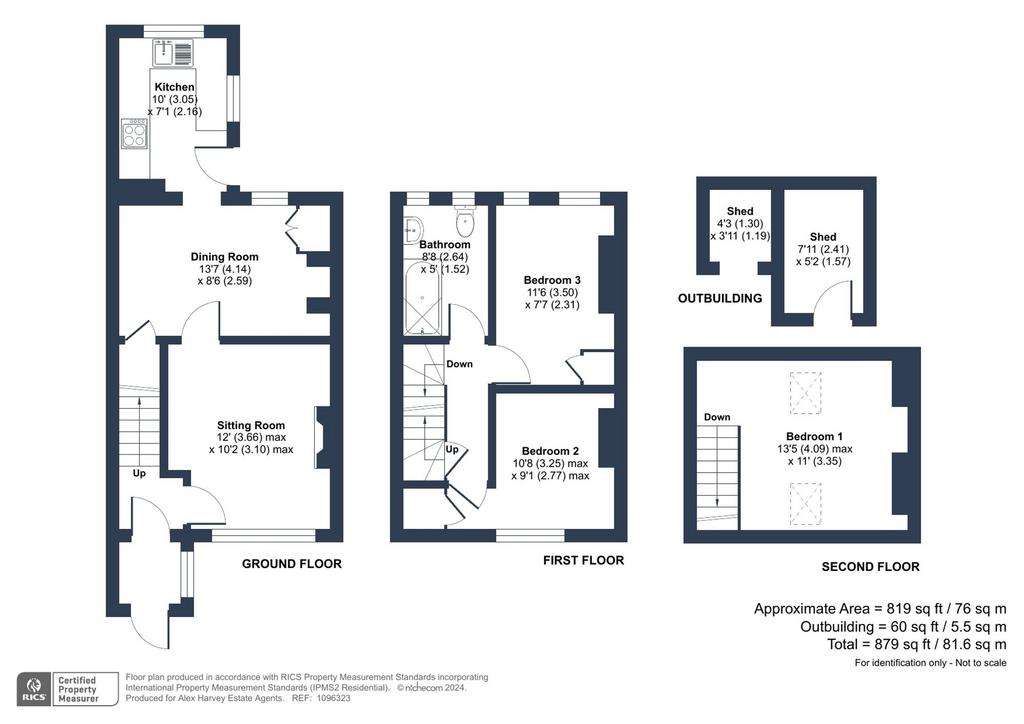
Property photos

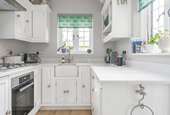
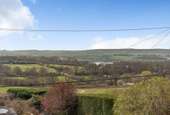
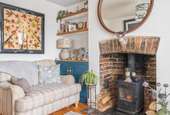
+11
Property description
This pretty terraced cottage offers surprisingly spacious accommodation arranged over three floors, set in a semi-rural area of Henfield, with far-reaching countryside views.The welcoming porch leads into the hallway with access to the stairwell to the upper floors and to the sitting room. The sitting room, to the front of the property, has stylish yet practical wood flooring and a feature fireplace with a wood burner. From here is the dining room with a continuation of the flooring and built-in storage. The kitchen, to the rear of the property, has been fitted with shaker-style units with matching worktops and finished with a traditional butler sink. Appliances include an electric oven, four-ring gas hob with extractor over, dishwasher and fridge. The stairwell leads to the first-floor landing with access to a single and double bedroom and family bathroom. The family bathroom is a lovely bright space and has been fitted with a white suite comprising panelled bath with shower, pedestal wash basin, close coupled w.c. and finished with modern brick-effect tiling. A continuation of the stairwell leads to the second floor where there is a third bedroom which is a double and boasts fantastic views across the South Downs.The property is approached via a gated pathway with a courtyard style front garden. The landscaped rear garden has a patio area with pergola and steps up to the lawned area leading to the small outbuilding which could potentially be used as a home office. Services: Electricity, mains gas, water and mains drainage are currently connected to the property.Alex Harvey Estate Agents Disclaimer: we would like to inform prospective purchasers that these sales particulars have been prepared as a general guide only. A detailed survey has not been carried out; nor the services, appliances and fittings tested. Room sizes are approximate and should not be relied upon for furnishing purposes. If floor plans are included they are for guidance and illustration purposes only and may not be to scale. If there are important matters likely to affect your decision to buy, please contact us before viewing this property.School catchment area: For local school admissions and to find out about catchment areas, please contact West Sussex County Council School Admissions or visit the Admissions Website.Energy Performance Certificate (EPC) disclaimer: EPC'S are carried out by a third-party qualified Energy Assessor and Alex Harvey Estate Agents are not responsible for any information provided on an EPC.
Interested in this property?
Council tax
First listed
2 weeks agoHenfield, Henfield BN5
Marketed by
Alex Harvey Estate Agents - Billingshurst 64 High Stree Off Mill Way Billingshurst, W Sussex RH14 9NYPlacebuzz mortgage repayment calculator
Monthly repayment
The Est. Mortgage is for a 25 years repayment mortgage based on a 10% deposit and a 5.5% annual interest. It is only intended as a guide. Make sure you obtain accurate figures from your lender before committing to any mortgage. Your home may be repossessed if you do not keep up repayments on a mortgage.
Henfield, Henfield BN5 - Streetview
DISCLAIMER: Property descriptions and related information displayed on this page are marketing materials provided by Alex Harvey Estate Agents - Billingshurst. Placebuzz does not warrant or accept any responsibility for the accuracy or completeness of the property descriptions or related information provided here and they do not constitute property particulars. Please contact Alex Harvey Estate Agents - Billingshurst for full details and further information.






