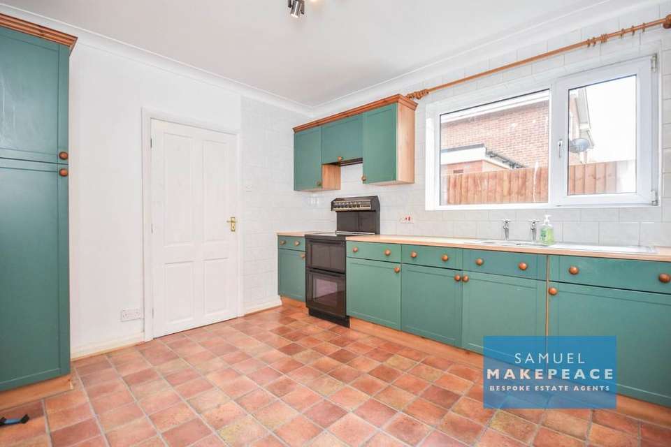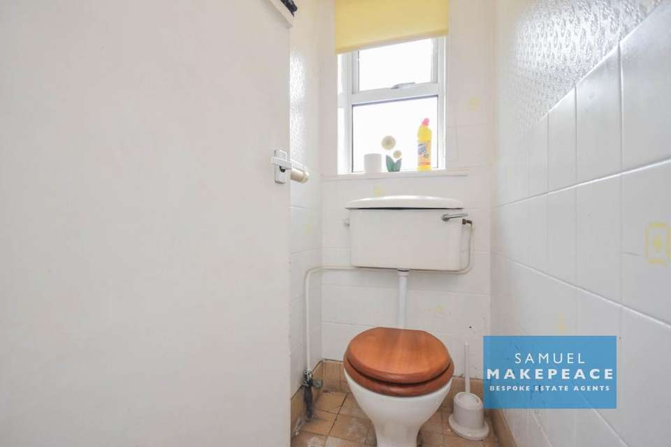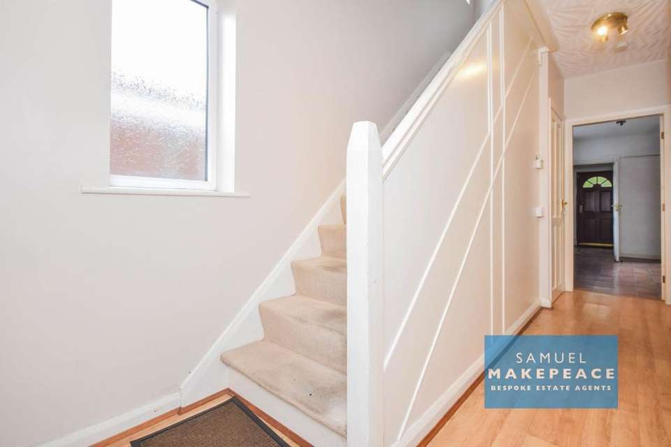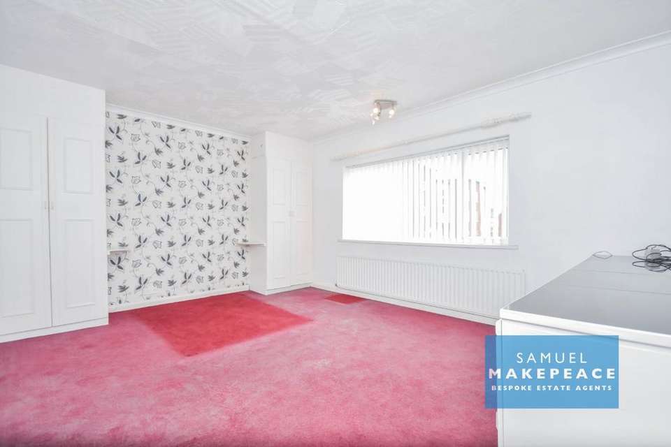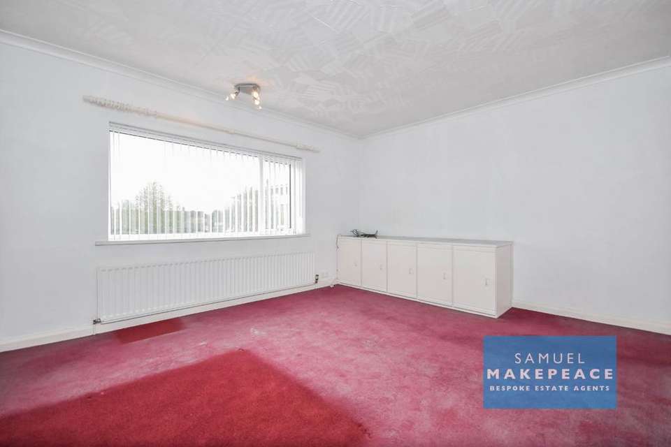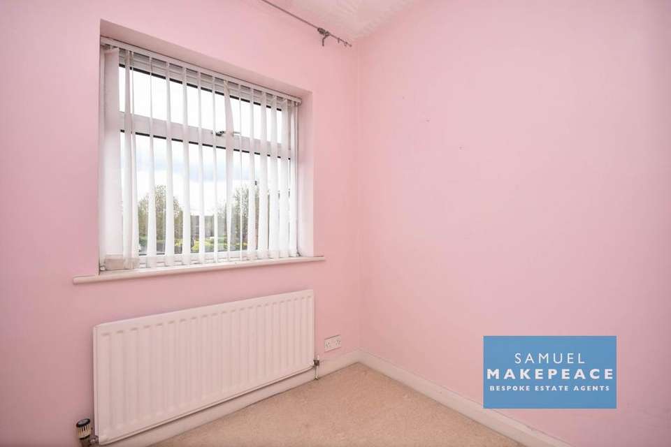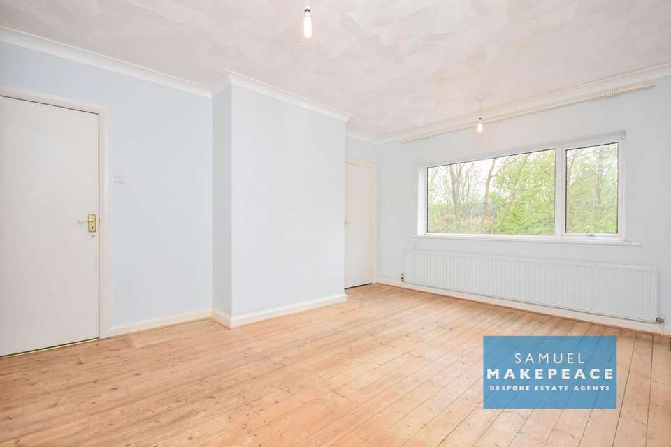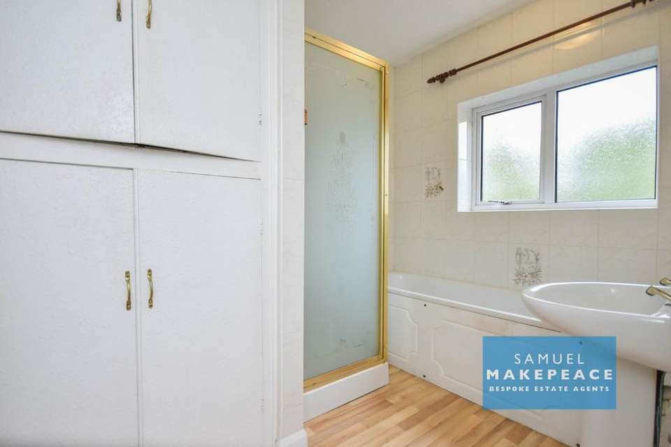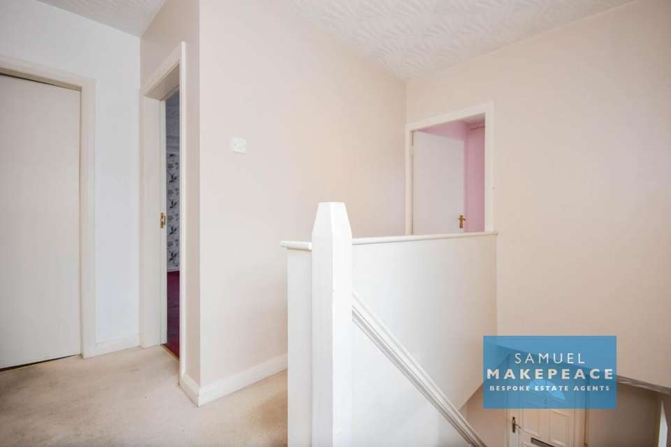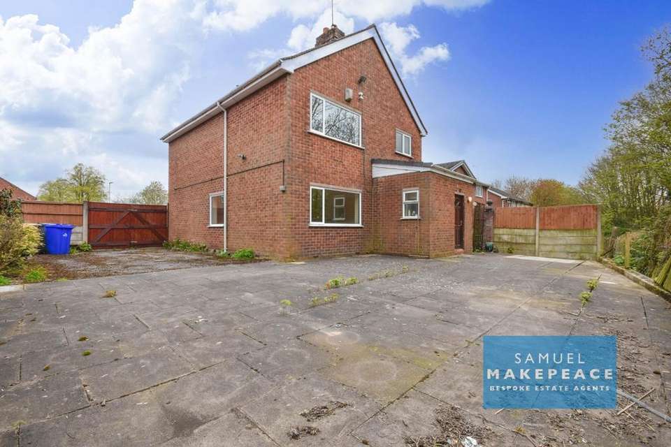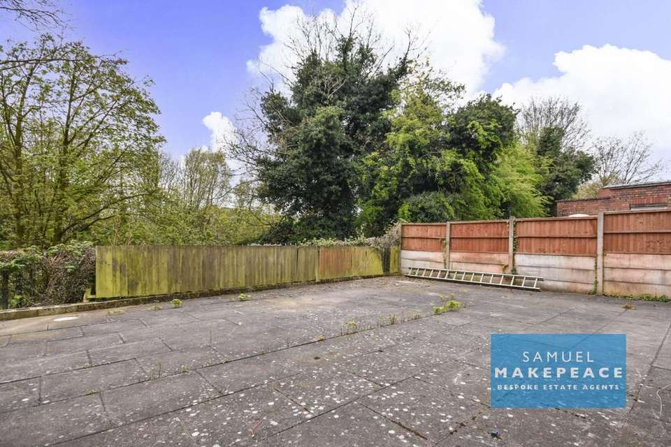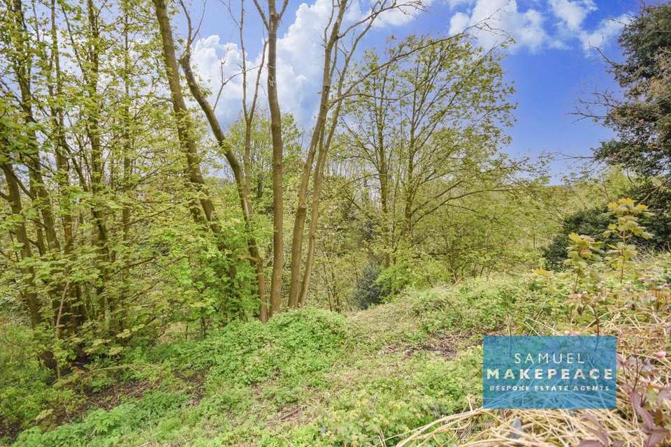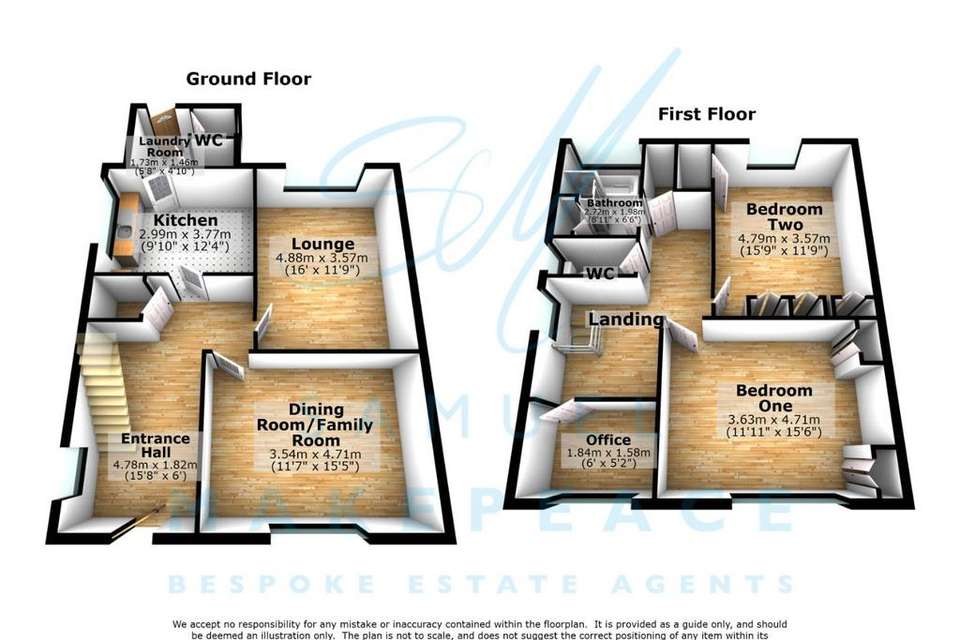3 bedroom detached house for sale
Stoke-On-Trent, Staffordshire ST3detached house
bedrooms
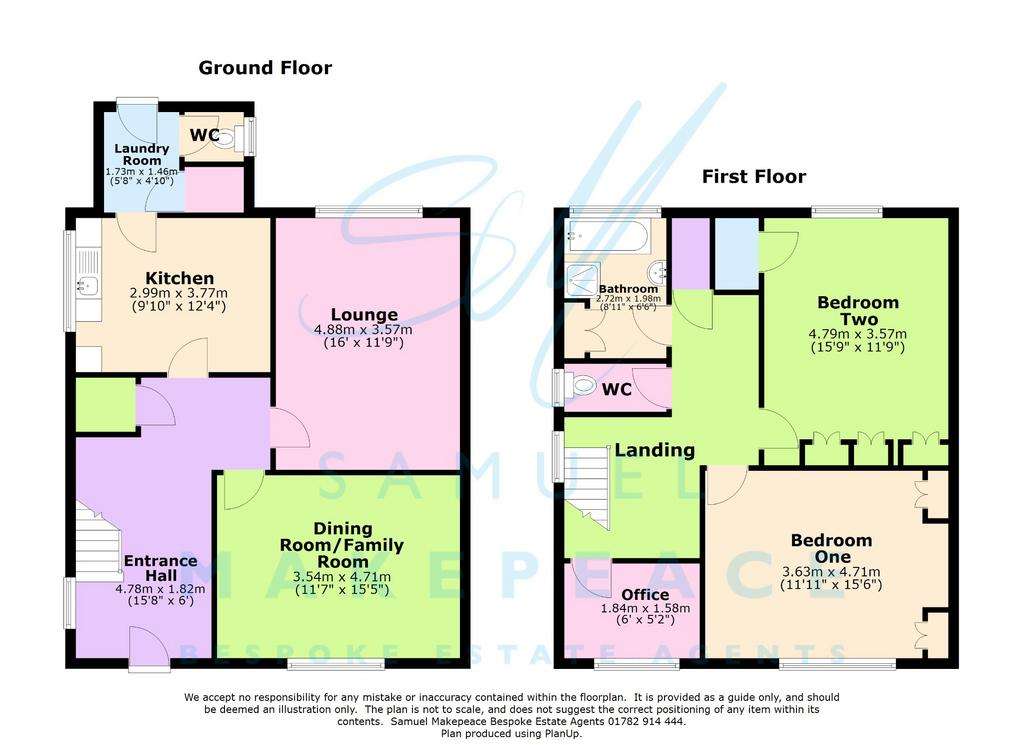
Property photos

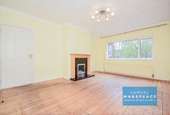
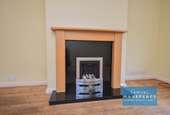
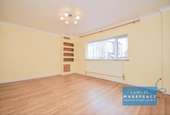
+15
Property description
LET THIS HOME BE THE KEY TO YOUR HAPPINESS! We bring to the market a DETACHED HOME for sale that has great POTENTIAL FOR RENOVATION, allowing you to personalise it to your liking. Upon entering the welcoming ENTRANCE HALL, you will encounter TWO SPACIOUS RECEPTION ROOMS that can be utilised as needed. Furthermore, you will find a FITTED KITCHEN, a separate LAUNDRY ROOM, a cupboard, and a DOWNSTAIRS WC. Upstairs, there is a landing leading to TWO DOUBLE BEDROOMS both featuring FITTED WARDROBES, an OFFICE ROOM ideal for remote work, currently the layout has been modified to two oversized double bedrooms and a box style office room, there is potential to reconfigure the office into a good sized third bedroom. Finishing off upstairs there is a BATHROOM with a shower and a bath, and a separate WC. There is POTENTIAL for a LOFT CONVERSION to create three generously sized bedrooms. The property features FRONT PARKING and double gates leading to ADDITIONAL PARKING, ensuring ample space for vehicles. The PRIVATE REAR GARDEN offers a secluded retreat, with no overlooking neighbours from behind. With NO UPWARD CHAIN, this property is not expected to stay on the market for long! CONTACT SAMUEL MAKEPEACE BESPOKE ESTATE AGENTS TODAY TO SECURE YOUR FOREVER HOME.
Room Details
Interior
Ground Floor
Entrance Hall Double glazed window to the side aspect and single door to the front aspect, laminate wood flooring and radiator. LoungeTwo double glazed windows one to the rear and one to the side aspect, gas fireplace, laminate wood flooring and radiator. Dining Room/Family Room Double glazed window to the front aspect, laminate wood flooring and radiator. Kitchen Double glazed window to the side aspect, fitted wall and base cupboards, work surfaces, sink and drainer, space for a cooker and cooker hood, tiled splashback, space for a fridge/freezer and laminate wood flooring.Laundry Room Door to the rear aspect, space for a washing machine and dryer, tiled flooring and cupboard. WCDouble glazed window to the side aspect, low-level WC, tiled walls and flooring.
First Floor
Landing Window to the side aspect, cupboard and radiator. Bedroom One Double glazed window to the front aspect, fitted wardrobes and radiator. Bedroom TwoDouble glazed window to the rear aspect, fitted wardrobes, cupboard with loft access and radiator. Office RoomDouble glazed window to the front aspect and radiator. Bathroom Double glazed window, bath, single shower cubicle, hand wash basin, tiled walls and laminate wood flooring.WCDouble glazed window, low-level WC and radiator.
Exterior
Front Garden Paved parking to the front. Rear Garden Paved area, double gates leading to off-road parking.
Room Details
Interior
Ground Floor
Entrance Hall Double glazed window to the side aspect and single door to the front aspect, laminate wood flooring and radiator. LoungeTwo double glazed windows one to the rear and one to the side aspect, gas fireplace, laminate wood flooring and radiator. Dining Room/Family Room Double glazed window to the front aspect, laminate wood flooring and radiator. Kitchen Double glazed window to the side aspect, fitted wall and base cupboards, work surfaces, sink and drainer, space for a cooker and cooker hood, tiled splashback, space for a fridge/freezer and laminate wood flooring.Laundry Room Door to the rear aspect, space for a washing machine and dryer, tiled flooring and cupboard. WCDouble glazed window to the side aspect, low-level WC, tiled walls and flooring.
First Floor
Landing Window to the side aspect, cupboard and radiator. Bedroom One Double glazed window to the front aspect, fitted wardrobes and radiator. Bedroom TwoDouble glazed window to the rear aspect, fitted wardrobes, cupboard with loft access and radiator. Office RoomDouble glazed window to the front aspect and radiator. Bathroom Double glazed window, bath, single shower cubicle, hand wash basin, tiled walls and laminate wood flooring.WCDouble glazed window, low-level WC and radiator.
Exterior
Front Garden Paved parking to the front. Rear Garden Paved area, double gates leading to off-road parking.
Council tax
First listed
2 weeks agoStoke-On-Trent, Staffordshire ST3
Placebuzz mortgage repayment calculator
Monthly repayment
The Est. Mortgage is for a 25 years repayment mortgage based on a 10% deposit and a 5.5% annual interest. It is only intended as a guide. Make sure you obtain accurate figures from your lender before committing to any mortgage. Your home may be repossessed if you do not keep up repayments on a mortgage.
Stoke-On-Trent, Staffordshire ST3 - Streetview
DISCLAIMER: Property descriptions and related information displayed on this page are marketing materials provided by Samuel Makepeace Bespoke Estate Agents - Kidsgrove. Placebuzz does not warrant or accept any responsibility for the accuracy or completeness of the property descriptions or related information provided here and they do not constitute property particulars. Please contact Samuel Makepeace Bespoke Estate Agents - Kidsgrove for full details and further information.






