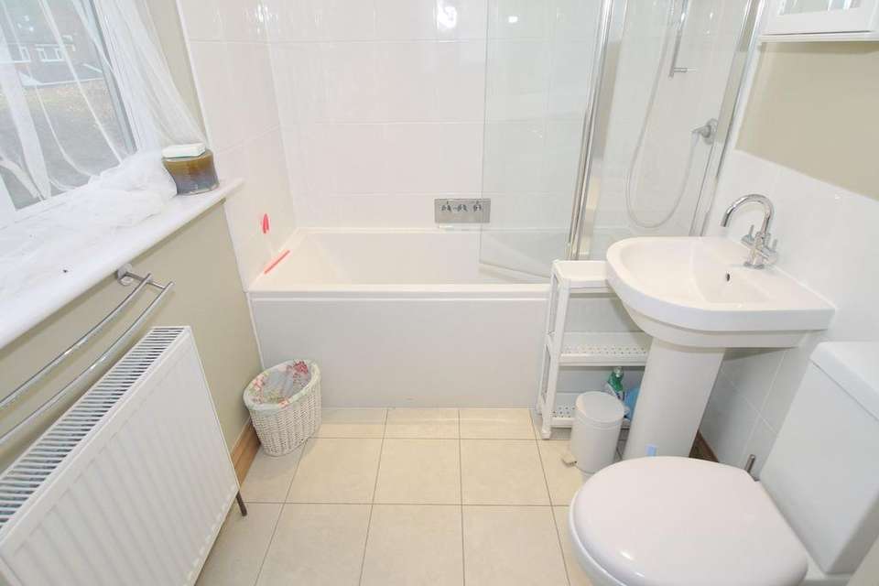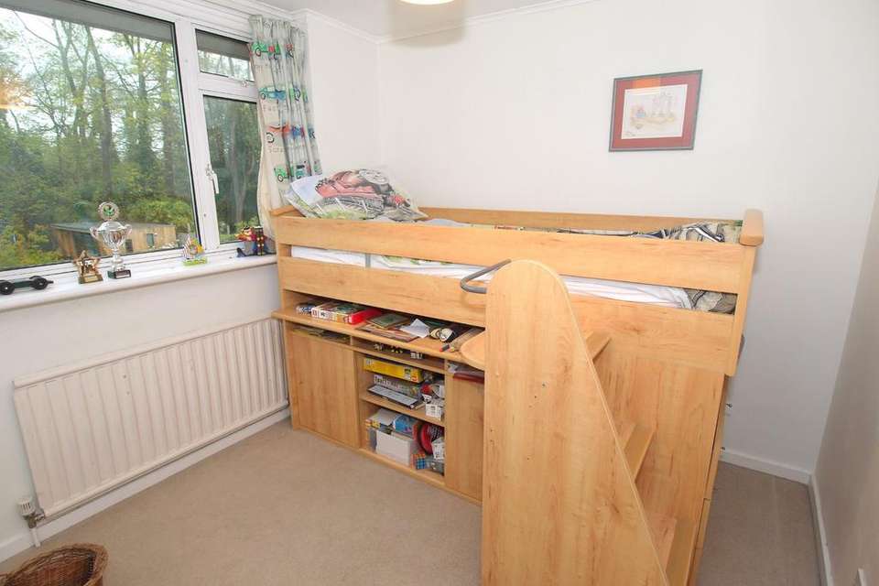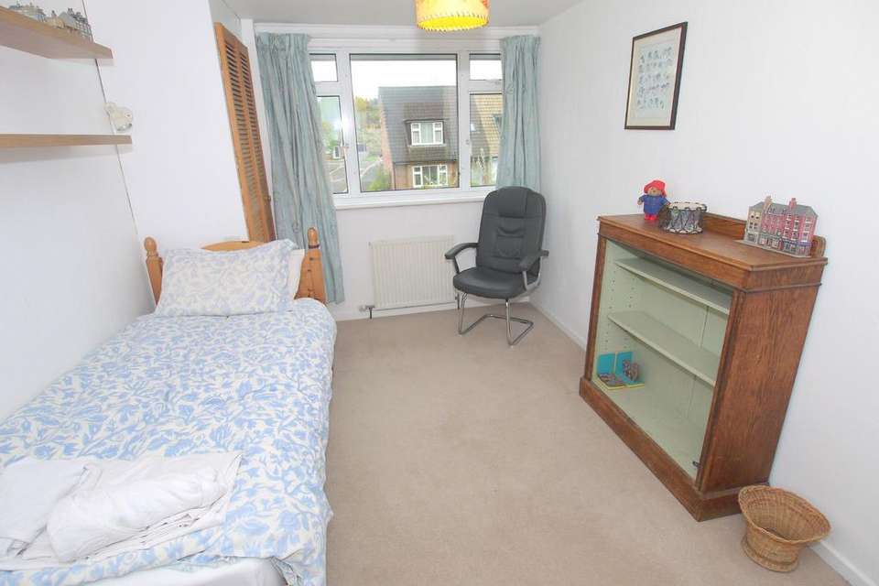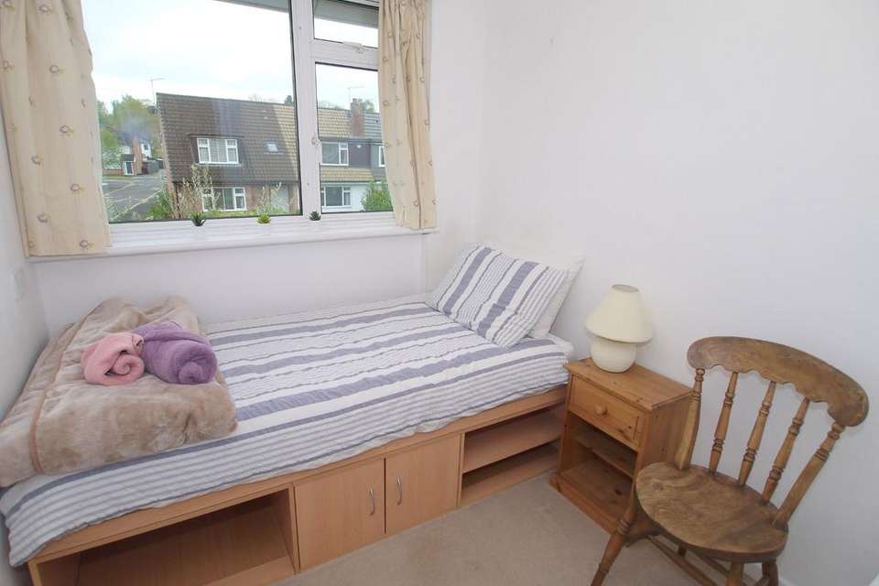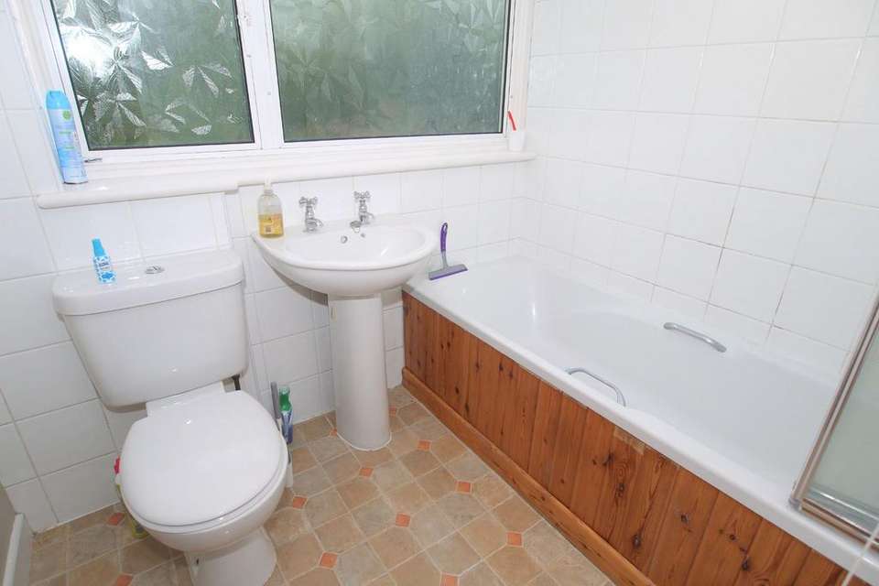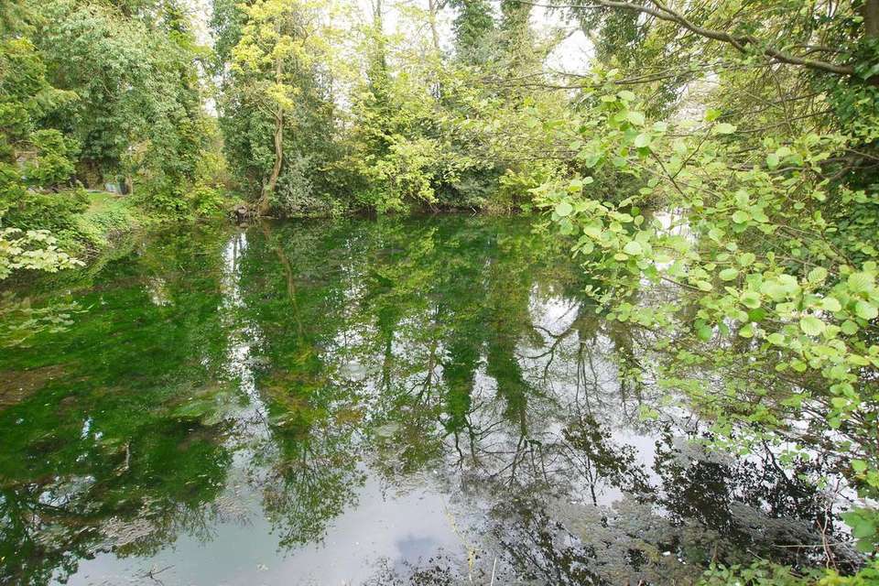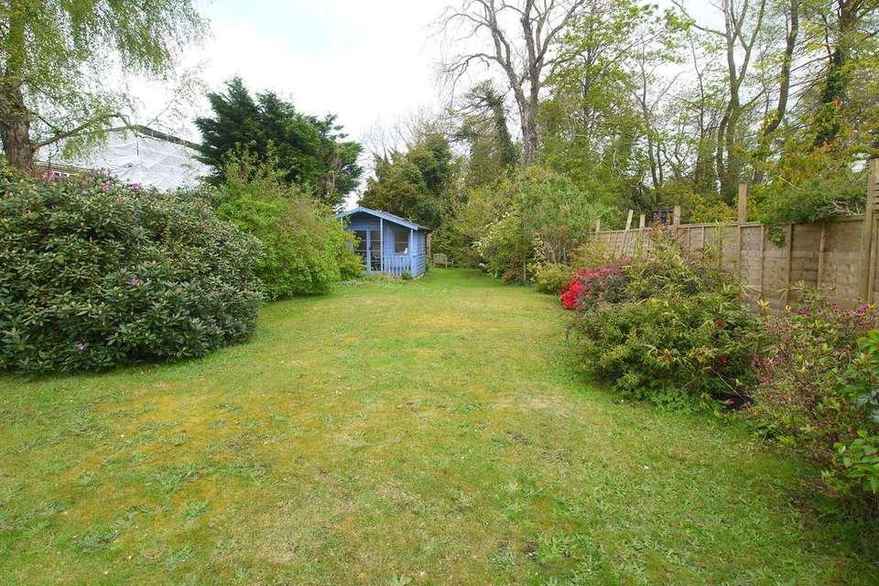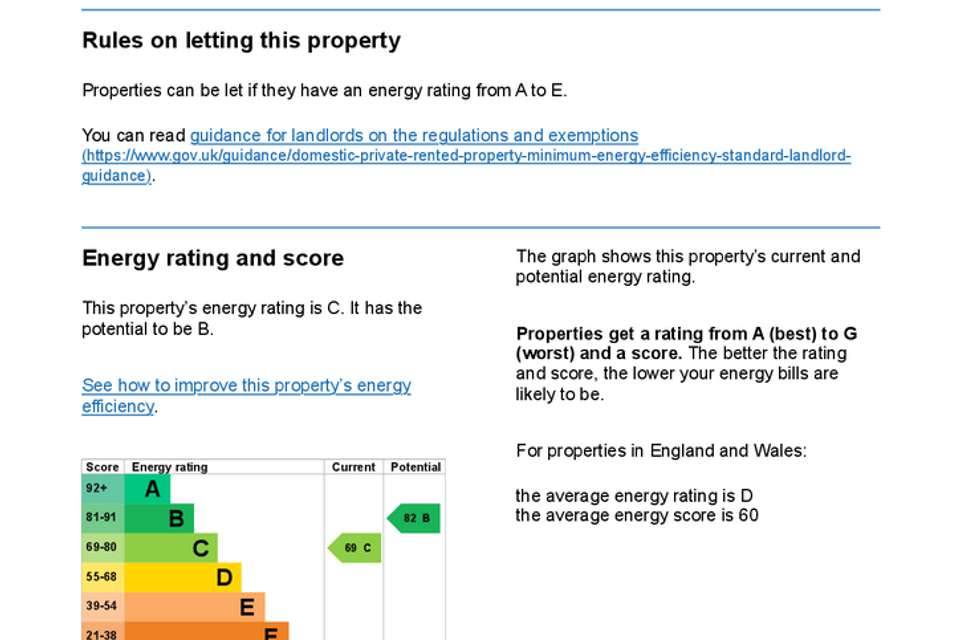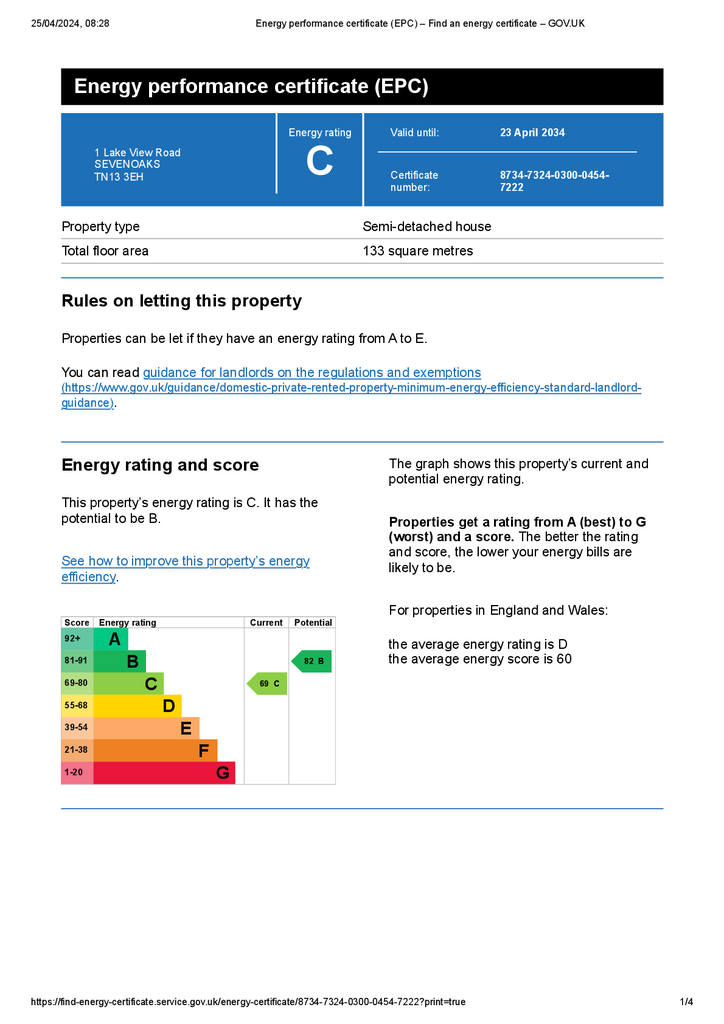4 bedroom semi-detached house for sale
Sevenoaks, TN13semi-detached house
bedrooms
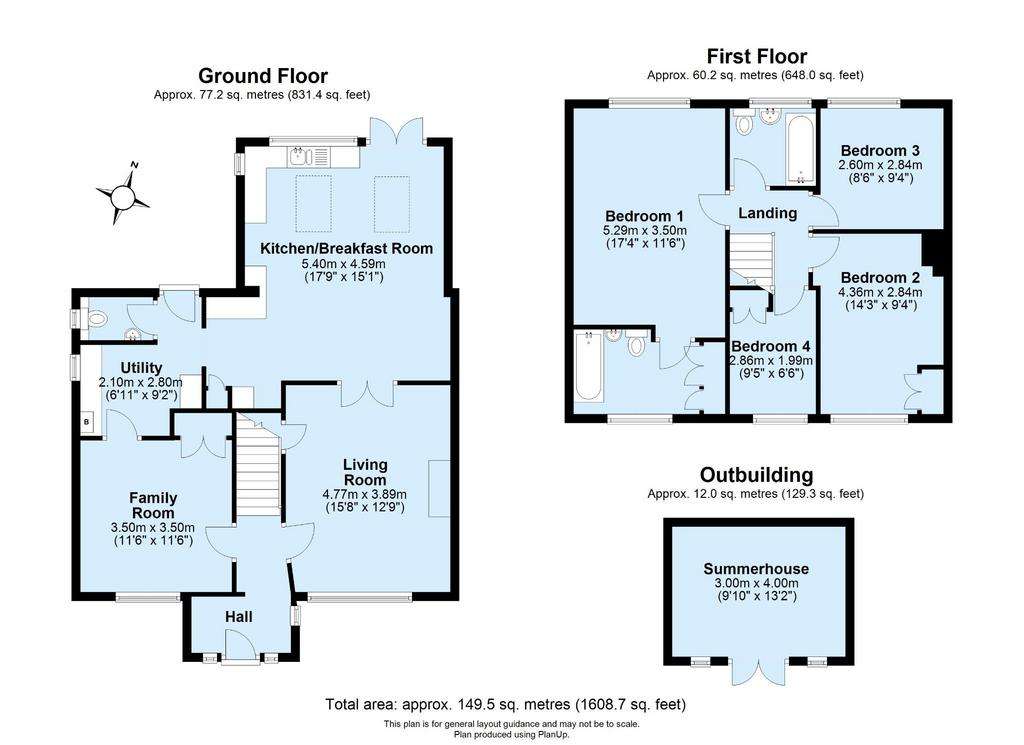
Property photos

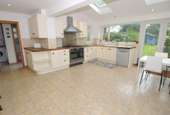
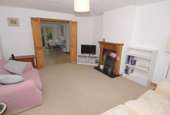
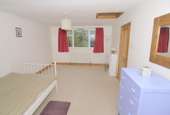
+8
Property description
Situated in the popular Bradbourne Lakes area of Sevenoaks, this four bedroom semi detached house comes with the additional benefit of backing directly onto the lakes and no onward chain. The entrance door leads into a hallway with staircase rising to the first floor and doors leading to the principal reception rooms. The living room has attractive feature fireplace with wood surround, understairs storage cupboard and double doors leading through to an impressive kitchen/breakfast room. This room has part vaulted ceiling, skylight windows and double doors to rear leading out to the garden. There are wooden work surfaces with a range of cupboards and drawers beneath and wall mounted units above incorporating a one and a half bowl sink. There is space for a range style cooker with extractor hood above, dishwasher and fridge/freezer. A door leads through to separate utility room which, again, has wooden work surfaces with cupboards beneath and space and plumbing for washing machine. There is a wall mounted boiler, door out to the garden, door to a cloakroom and door through to the family room with window to front and double door storage cupboard.
To the first floor, off the landing, there are four bedrooms and the family bathroom. Bedroom one has window to rear overlooking the garden and the lakes and door to an ensuite bathroom with panelled bath with shower over, low level WC, wash hand basin and a variety of storage cupboards. Bedrooms two and four are both located to the front and have built in cupboards. The third bedroom is to the rear and enjoys views over the garden. The family bathroom has suite comprising wood panelled bath with shower over and glass shower screen, low level WC and wash hand basin.
Externally, to the rear, the property has an attractive garden with patio area running adjacent to the rear of the house. The majority of the garden is laid to lawn with flower beds surrounding stocked with shrubs and flowering plants and backs directly on to the lakes. Within the garden there is a cabin with power and light ideal for use as a hobby room or home office. To the front, the property is set back from the road with an area of lawn and flower beds stocked with shrubs, mature hedging and driveway providing off road parking and access to a timber garage.
Council Tax Band E - £2,867.25 (2024/25).
To the first floor, off the landing, there are four bedrooms and the family bathroom. Bedroom one has window to rear overlooking the garden and the lakes and door to an ensuite bathroom with panelled bath with shower over, low level WC, wash hand basin and a variety of storage cupboards. Bedrooms two and four are both located to the front and have built in cupboards. The third bedroom is to the rear and enjoys views over the garden. The family bathroom has suite comprising wood panelled bath with shower over and glass shower screen, low level WC and wash hand basin.
Externally, to the rear, the property has an attractive garden with patio area running adjacent to the rear of the house. The majority of the garden is laid to lawn with flower beds surrounding stocked with shrubs and flowering plants and backs directly on to the lakes. Within the garden there is a cabin with power and light ideal for use as a hobby room or home office. To the front, the property is set back from the road with an area of lawn and flower beds stocked with shrubs, mature hedging and driveway providing off road parking and access to a timber garage.
Council Tax Band E - £2,867.25 (2024/25).
Interested in this property?
Council tax
First listed
2 weeks agoEnergy Performance Certificate
Sevenoaks, TN13
Marketed by
Langford Rae O'Neill - Sevenoaks 92 High Street Sevenoaks, Kent TN13 1LPPlacebuzz mortgage repayment calculator
Monthly repayment
The Est. Mortgage is for a 25 years repayment mortgage based on a 10% deposit and a 5.5% annual interest. It is only intended as a guide. Make sure you obtain accurate figures from your lender before committing to any mortgage. Your home may be repossessed if you do not keep up repayments on a mortgage.
Sevenoaks, TN13 - Streetview
DISCLAIMER: Property descriptions and related information displayed on this page are marketing materials provided by Langford Rae O'Neill - Sevenoaks. Placebuzz does not warrant or accept any responsibility for the accuracy or completeness of the property descriptions or related information provided here and they do not constitute property particulars. Please contact Langford Rae O'Neill - Sevenoaks for full details and further information.





