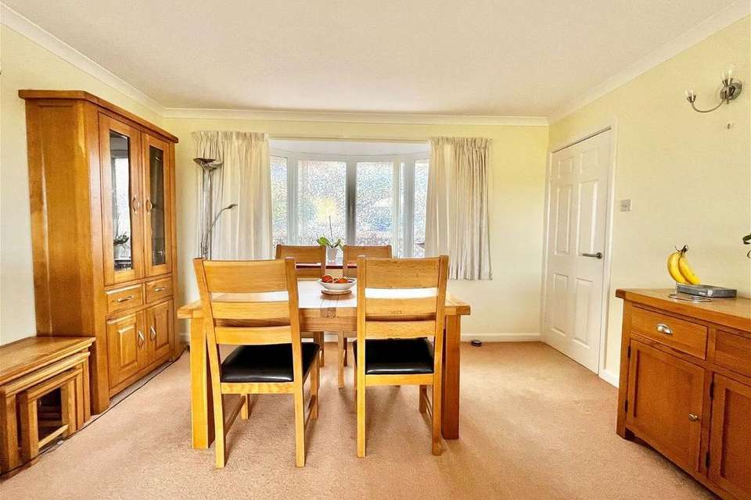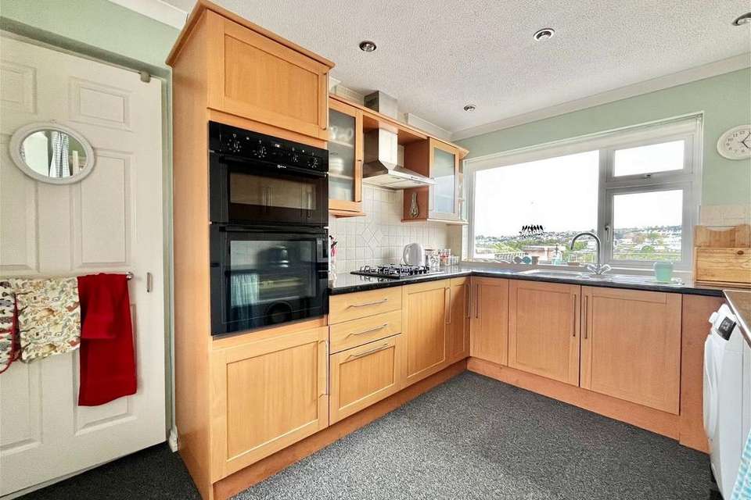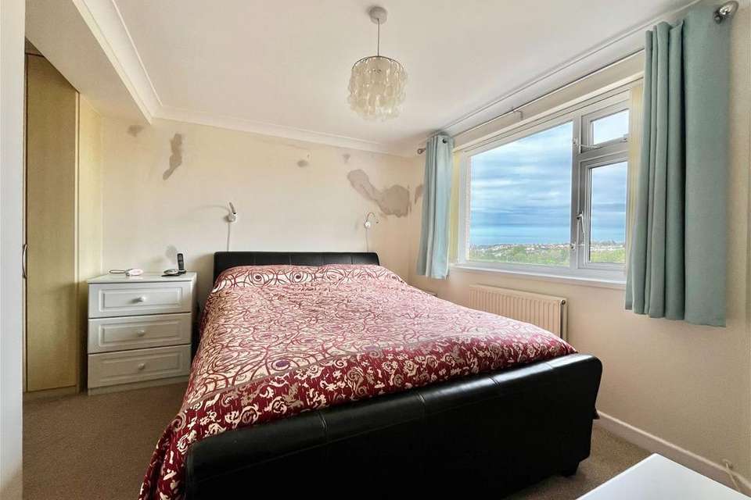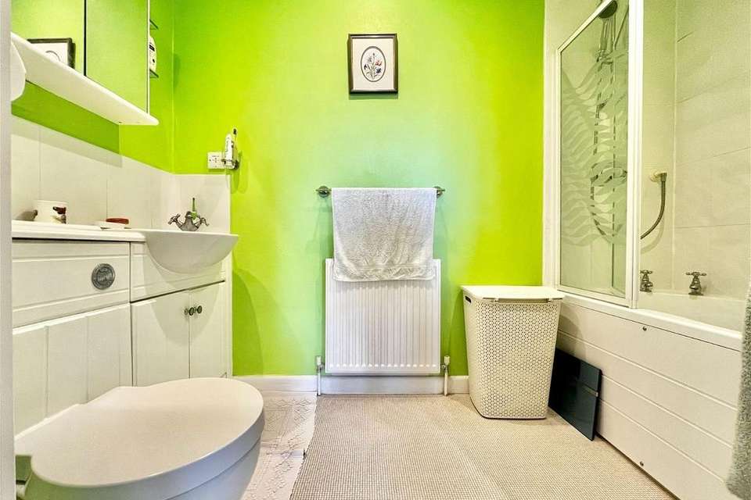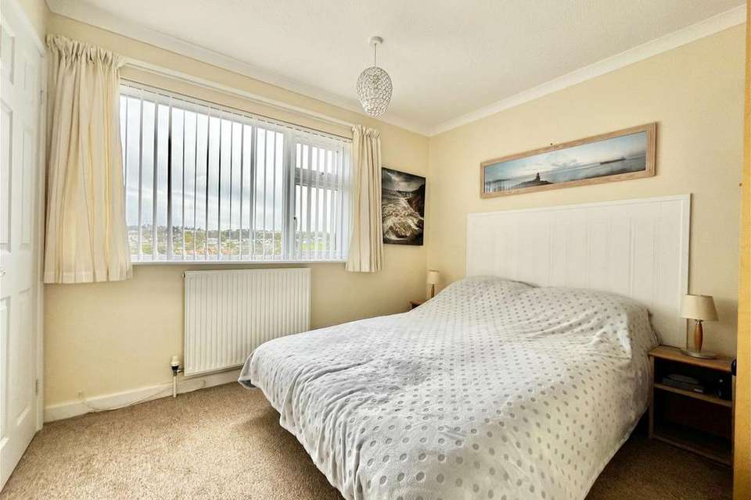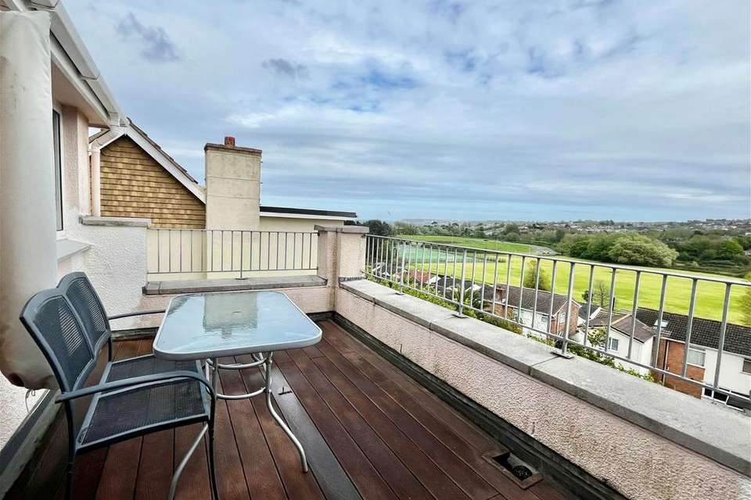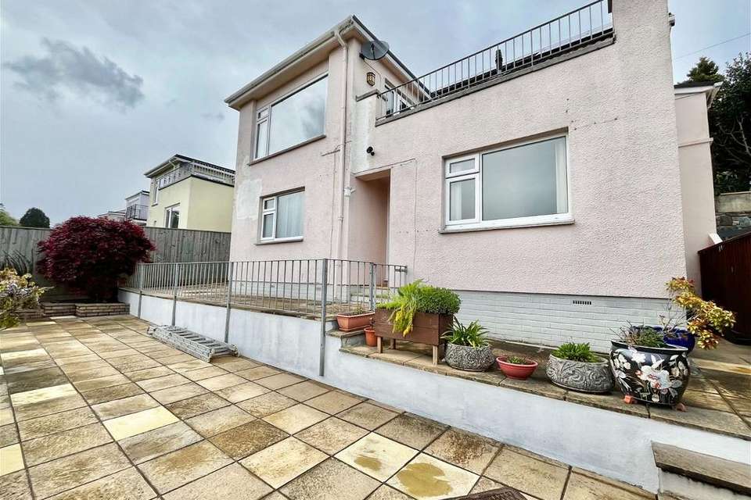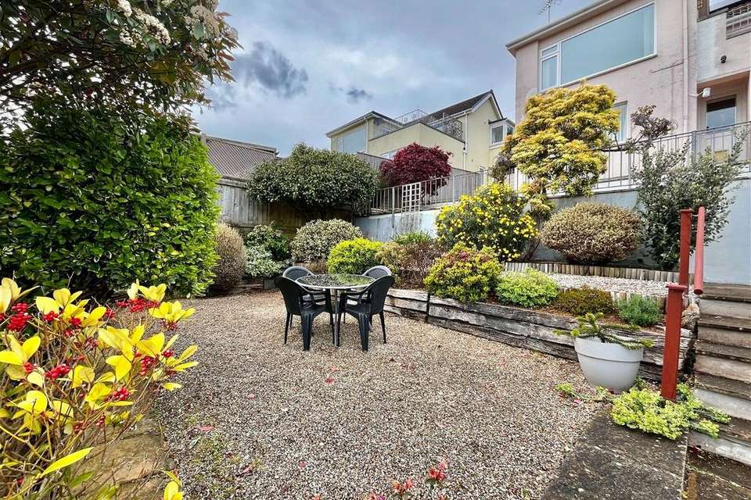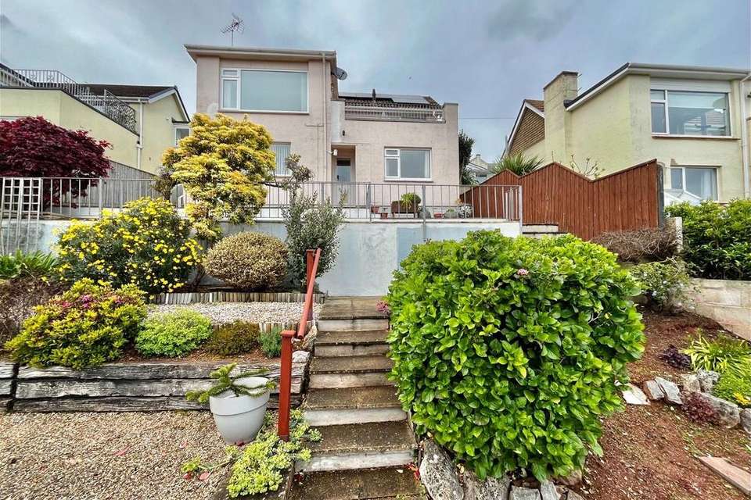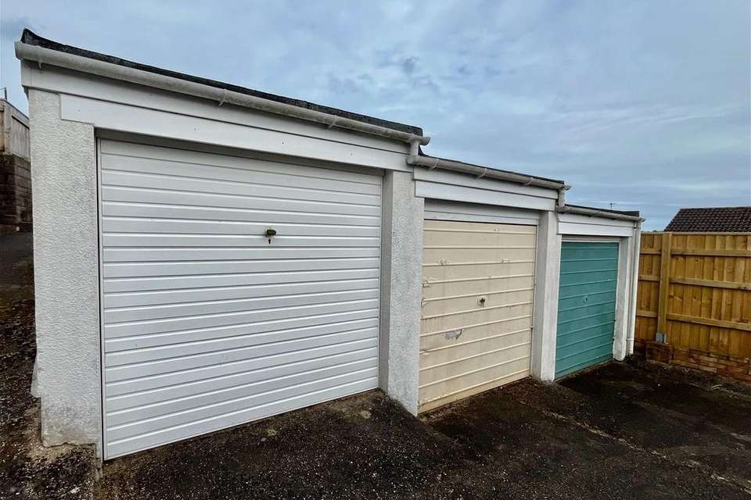3 bedroom detached house for sale
Penwill Way, Paignton TQ4detached house
bedrooms
Property photos
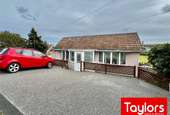
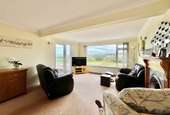
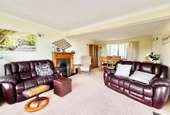
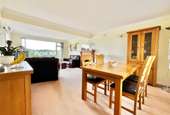
+13
Property description
PROPERTY DESCRIPTION A spacious three bedroom detached house located in the desirable location of Goodrington, Paignton. The property offers bundles of space and comprises a welcoming entrance hallway, a large living room/diner, a kitchen that leads through to a walk in pantry, three bedrooms with the master having a walk through wardrobe section and en-suite, a further shower room, south facing rear gardens, ample off road parking and a garage. The home enjoys wonderful sea views across to Berry head, Brixham and across Clennon valley. The property is positioned just a short walk from Goodrington sands beach, Clennon valley fields and leisure centre, bus links, Paignton town, schools, eating establishments and more.ENTRANCE A uPVC double glazed front door opening into a bright and welcoming entrance hallway. Doors leading to the adjoining rooms, stairs lowering to the lower ground floor accommodation, a deep fitted storage cupboard and a two gas central heated radiators.LIVING ROOM/DINER - 7.45m x 4.11m (24'5" x 13'5") A wonderfully light filled and large living room/diner with space for an abundance of furniture perfect for entertaining. Beautiful sea views across to Berry Head, Brixham and across Clennon Valley. A feature gas cast iron fireplace, triple aspect uPVC double glazing with windows to the front of the property and large windows to the rear capturing the wonderful views and overlooking the well maintained rear gardens. uPVC double glazed door leading out to the sun terrace, coving and two gas central heated radiators.KITCHEN - 4.38m x 2.68m (14'4" x 8'9") A sizeable and fitted kitchen boasting a range of overhead, base and drawer units with granite effect work surfaces above. A 1 1/2 bowl stainless steel sink and drainer unit with mixer tap above. An electric eye level double Neff oven with grill integrated, a four ring gas hob with extractor hood above. Space and plumbing for a washing machine, dryer and fridge freezer, uPVC double glazed windows to the front aspect as well as to the rear overlooking the gardens and Clennon valley. Gas central heated radiator, loft hatch, overhead spotlighting and a door leading intoPANTRY - 1.59m x 0.9m (5'2" x 2'11") Fitted with shelving for produce and goods located off of the kitchen perfect for storage. uPVC double glazed window to the side, cupboard housing the fuse box and metres.LOWER GROUND FLOORBEDROOM ONE - 5.23m x 3.32m (17'1" x 10'10") An exceptionally large master bedroom overlooking the rear gardens boasting a vast amount of space for furniture. A walk through dressing area with a range of built in wardrobes with shelving and hanging space. Coving overhead pendant lighting, uPVC double glazed window and a gas central heated radiator.EN-SUITE A three piece suite boasting a low level flush WC, a vanity wash hand basin with fitted storage below and a panelled bath unit with shower attachments above and a protective glass shower screen. Extractor fan, partly tiled walls and a gas central heated radiator.BEDROOM TWO - 3.08m x 2.77m (10'1" x 9'1") A generously sized double bedroom again offering ample space with deep built in wardrobes. uPVC double glazed window and a gas central heated radiator.BEDROOM THREE - 3.04m x 2.27m (9'11" x 7'5") A large single bedroom that could alternatively be utilised as an office/playroom etc. uPVC double glazed windows and a gas central heated radiator.SHOWER ROOM - 3.15m x 1.5m (10'4" x 4'11") A sizeable family shower room comprising a low level flush WC, a pedestal wash hand basin and a walk in double shower. uPVC obscure double glazed window and a gas central heated radiator.OUTSIDEPARKING Off road parking for multiple vehicles on a resin laid driveway.GARDEN A beautifully kept south facing rear garden that is predominantly laid to patio slabs with two large patio areas perfect for outdoor dining and entertaining, with a further pebble stoned section and a variety of mature plants and shrubs. Gate access to the garage, side gate access to the front of the property and water tap.SUN TERRACE A brilliantly large sun terrace off of the living room/finer perfect for entertaining and taking in the wonderful views.GARAGE - 4.82m x 2.44m (15'9" x 8'0") A metal up and over door.AGENTS NOTE The property comes with solar panels that are privately owned to help contribute and reduce the electricity bill.AGENTS NOTES These details are meant as a guide only. Any mention of planning permission, loft rooms, extensions etc, does not imply they have all the necessary consents, building control etc. Photographs, measurements, floorplans are also for guidance only and are not necessarily to scale or indicative of size or items included in the sale. Commentary regarding length of lease, maintenance charges etc is based on information supplied to us and may have changed. We recommend you make your own enquiries via your legal representative over any matters that concern you prior to agreeing to purchase.
Council tax
First listed
2 weeks agoPenwill Way, Paignton TQ4
Placebuzz mortgage repayment calculator
Monthly repayment
The Est. Mortgage is for a 25 years repayment mortgage based on a 10% deposit and a 5.5% annual interest. It is only intended as a guide. Make sure you obtain accurate figures from your lender before committing to any mortgage. Your home may be repossessed if you do not keep up repayments on a mortgage.
Penwill Way, Paignton TQ4 - Streetview
DISCLAIMER: Property descriptions and related information displayed on this page are marketing materials provided by Taylors - Paignton. Placebuzz does not warrant or accept any responsibility for the accuracy or completeness of the property descriptions or related information provided here and they do not constitute property particulars. Please contact Taylors - Paignton for full details and further information.





