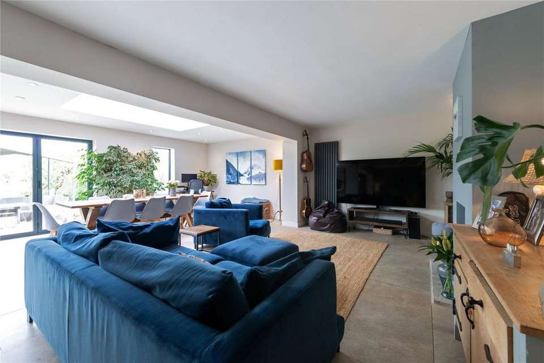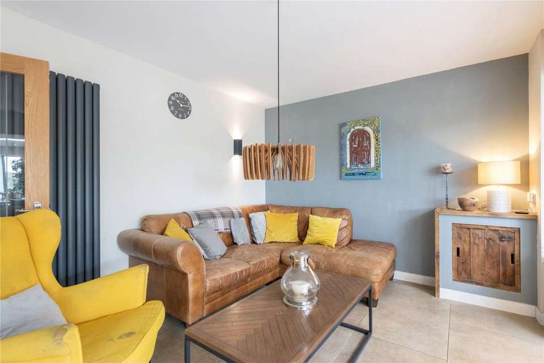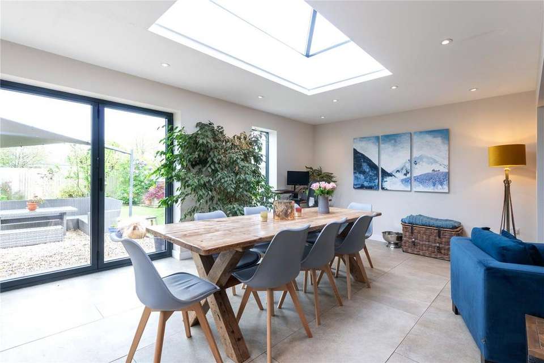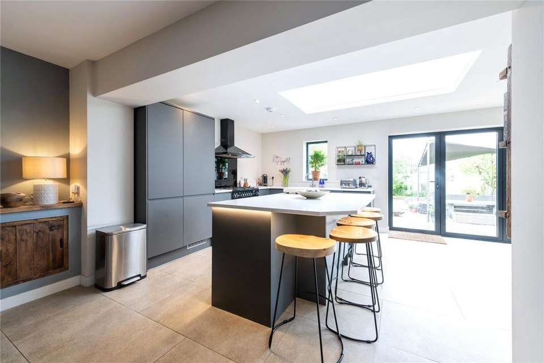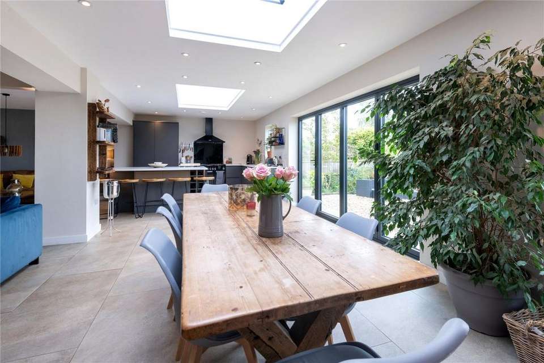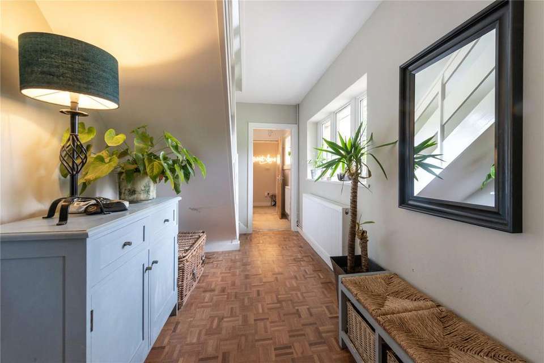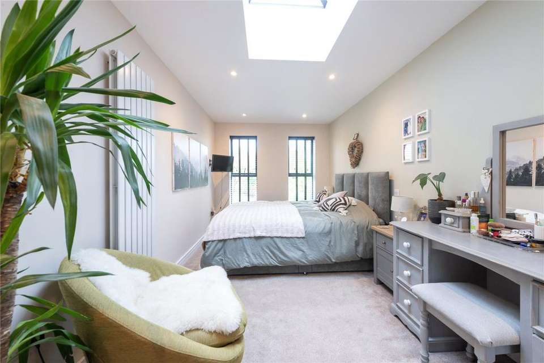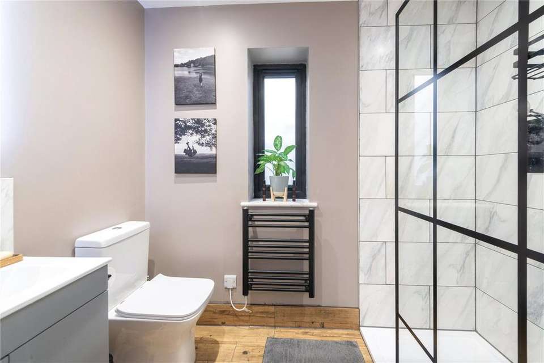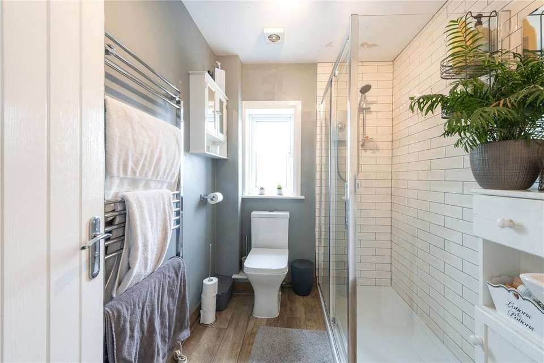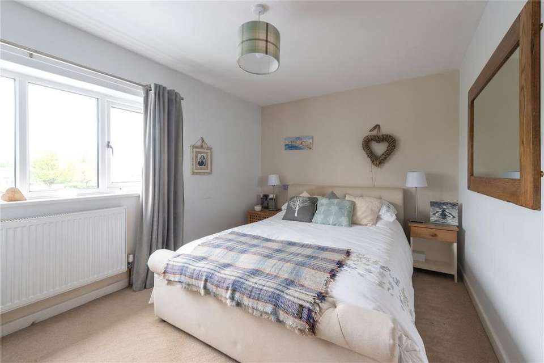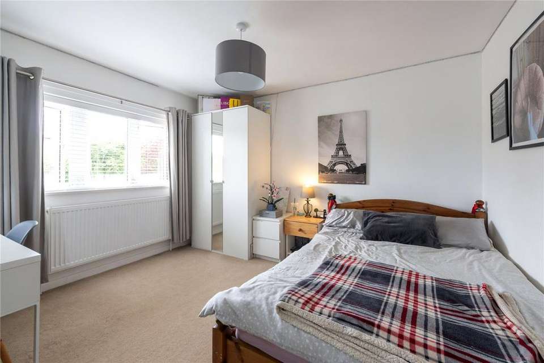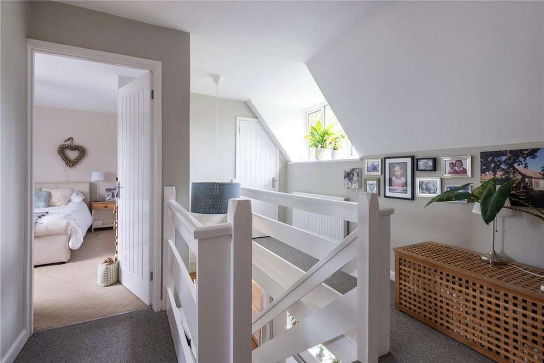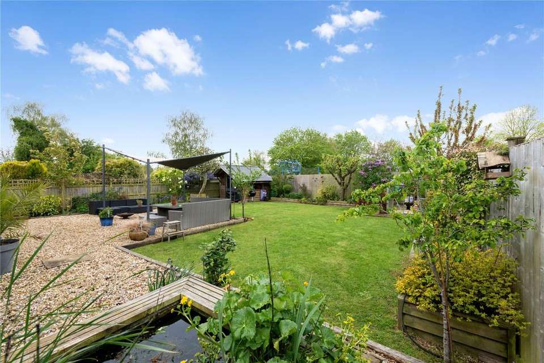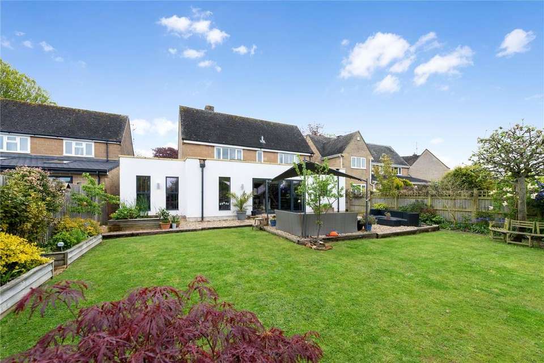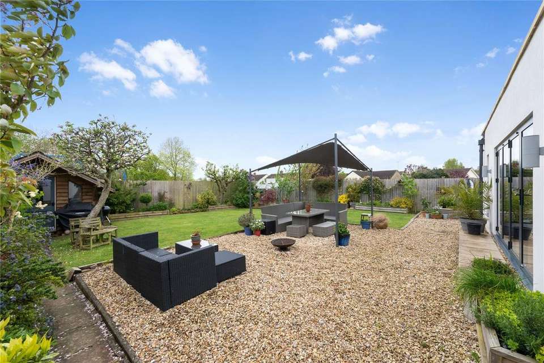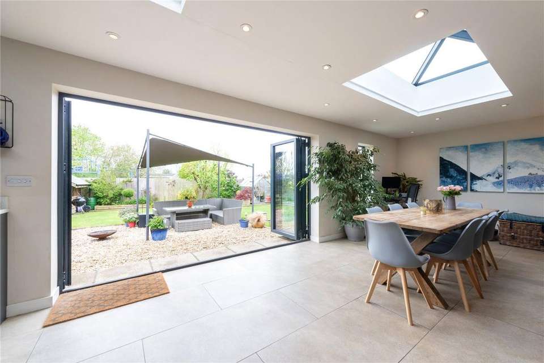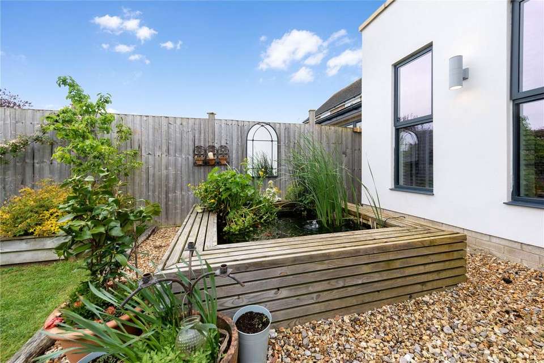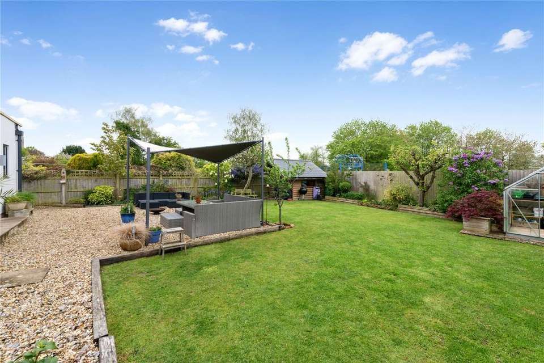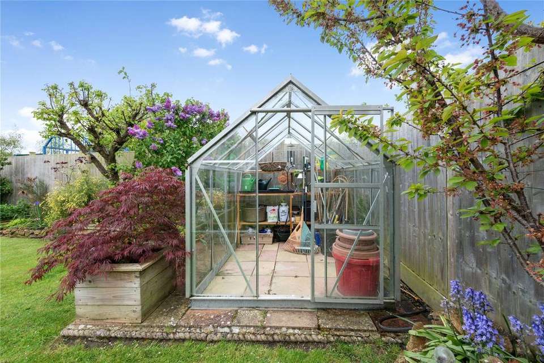5 bedroom detached house for sale
Martock, Somerset TA12detached house
bedrooms
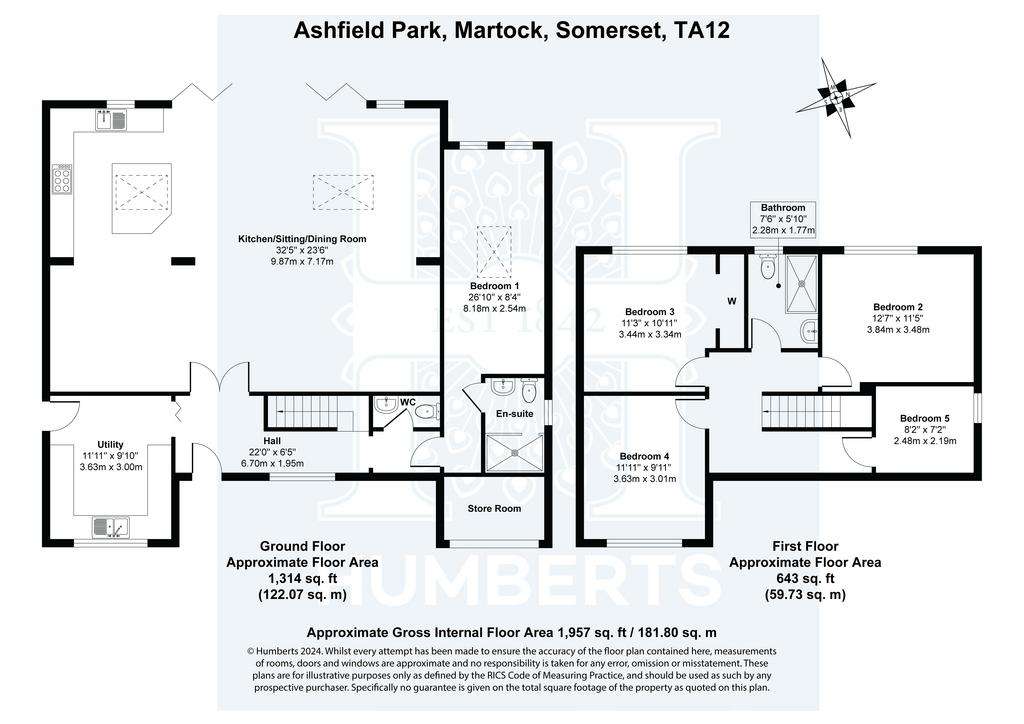
Property photos

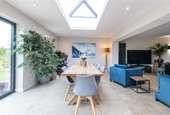
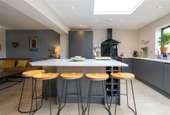
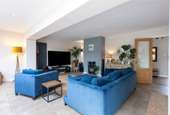
+20
Property description
THE AGENT SAYS...
33 Ashfield Park is a handsome house set well back from the street with an impressive frontage. The traditional facade belies the modern accommodation inside, with a large extension creating a huge open plan kitchen/dining/living space. The current owners have used paint, furnishings and artwork to zone this space beautifully while retaining a cohesive overall look. This sociable house is perfect for all stages of family life.
THE PROPERTY
The entrance hall is large and welcoming with a most attractive mosaic parquet floor and a coveted long view through from the front door to the rear garden, which adds to the wonderful sense of space. Left of the entrance is the utility room which is a generous size and has access out to the side of the house.
At the opposite end of the hall is the huge principal bedroom which is over 8m long and boasts a very smart en suite with walk-in shower. Despite its size this room has a lovely calm and cocooning feel.
Double doors lead from the entrance hall through to the superb open plan kitchen/dining/living area. This impressive space has been really well designed and, although one large area, it has clearly defined zones and a sense of cosiness with underfloor heating in the kitchen/dining area. The kitchen is fitted with simple handleless slab units and integrated appliances which reduce visual clutter and keep the space tidy and calm. The central island has plenty of room for informal dining and there is also a separate dining zone which accommodates a large table. The kitchen has a lounge area with coffee table and opposite this is the main living area, centred around a wood burning stove.
Stairs rise from the hall to the first floor where there are four further bedrooms - three double rooms ( one with fitted wardrobes) and a small single/study. The family shower room has a large walk-in shower enclosure, WC, wash basin and heated towel rail.
OUTSIDE
The property is fronted by lawn with a driveway alongside and paved parking area. The garage has been converted but the front, with a pedestrian door has been retained as a handy store room. The rear garden is large, lawned and level with a spacious gravel seating area abutting the house with a raised pond and planters alongside. The garden is fully enclosed by fencing with planted borders/raised planters in front. At the end of the garden is a large timber insulated summerhouse to escape the sun or could make a super home ofce. A path leads up the side of the house to the utility room and through a pedestrian gate to the front.
SERVICES
Mains water, drainage and electricity. Gas fired central heating. Underfloor in the kitchen/dining area.
LOCAL AUTHORITY
South Somerset District Council - Band E
ENERGY PERFORMANCE CERTIFICATE
Current Rating - C
33 Ashfield Park is a handsome house set well back from the street with an impressive frontage. The traditional facade belies the modern accommodation inside, with a large extension creating a huge open plan kitchen/dining/living space. The current owners have used paint, furnishings and artwork to zone this space beautifully while retaining a cohesive overall look. This sociable house is perfect for all stages of family life.
THE PROPERTY
The entrance hall is large and welcoming with a most attractive mosaic parquet floor and a coveted long view through from the front door to the rear garden, which adds to the wonderful sense of space. Left of the entrance is the utility room which is a generous size and has access out to the side of the house.
At the opposite end of the hall is the huge principal bedroom which is over 8m long and boasts a very smart en suite with walk-in shower. Despite its size this room has a lovely calm and cocooning feel.
Double doors lead from the entrance hall through to the superb open plan kitchen/dining/living area. This impressive space has been really well designed and, although one large area, it has clearly defined zones and a sense of cosiness with underfloor heating in the kitchen/dining area. The kitchen is fitted with simple handleless slab units and integrated appliances which reduce visual clutter and keep the space tidy and calm. The central island has plenty of room for informal dining and there is also a separate dining zone which accommodates a large table. The kitchen has a lounge area with coffee table and opposite this is the main living area, centred around a wood burning stove.
Stairs rise from the hall to the first floor where there are four further bedrooms - three double rooms ( one with fitted wardrobes) and a small single/study. The family shower room has a large walk-in shower enclosure, WC, wash basin and heated towel rail.
OUTSIDE
The property is fronted by lawn with a driveway alongside and paved parking area. The garage has been converted but the front, with a pedestrian door has been retained as a handy store room. The rear garden is large, lawned and level with a spacious gravel seating area abutting the house with a raised pond and planters alongside. The garden is fully enclosed by fencing with planted borders/raised planters in front. At the end of the garden is a large timber insulated summerhouse to escape the sun or could make a super home ofce. A path leads up the side of the house to the utility room and through a pedestrian gate to the front.
SERVICES
Mains water, drainage and electricity. Gas fired central heating. Underfloor in the kitchen/dining area.
LOCAL AUTHORITY
South Somerset District Council - Band E
ENERGY PERFORMANCE CERTIFICATE
Current Rating - C
Interested in this property?
Council tax
First listed
2 weeks agoMartock, Somerset TA12
Marketed by
Humberts - Yeovil Motivo House Bluebell Road Yeovil, Somerset BA20 2FGPlacebuzz mortgage repayment calculator
Monthly repayment
The Est. Mortgage is for a 25 years repayment mortgage based on a 10% deposit and a 5.5% annual interest. It is only intended as a guide. Make sure you obtain accurate figures from your lender before committing to any mortgage. Your home may be repossessed if you do not keep up repayments on a mortgage.
Martock, Somerset TA12 - Streetview
DISCLAIMER: Property descriptions and related information displayed on this page are marketing materials provided by Humberts - Yeovil. Placebuzz does not warrant or accept any responsibility for the accuracy or completeness of the property descriptions or related information provided here and they do not constitute property particulars. Please contact Humberts - Yeovil for full details and further information.





