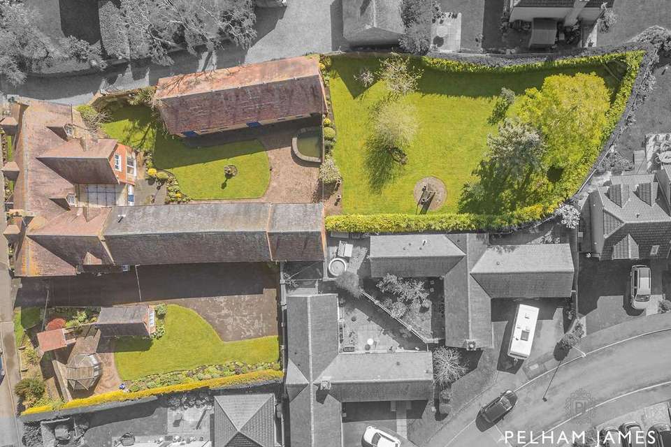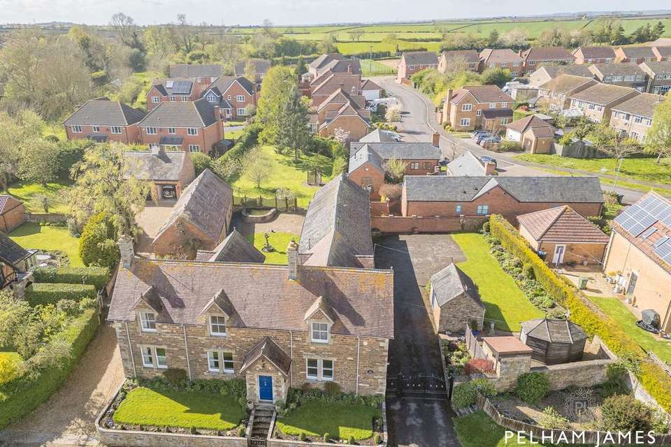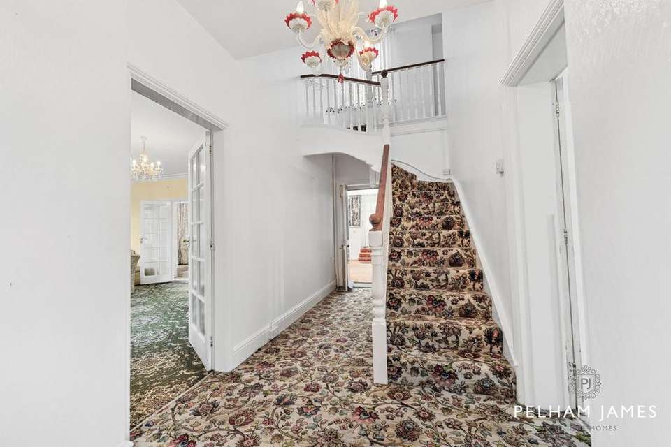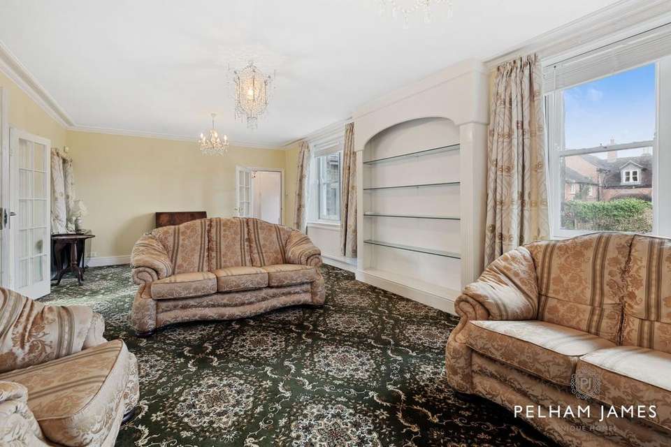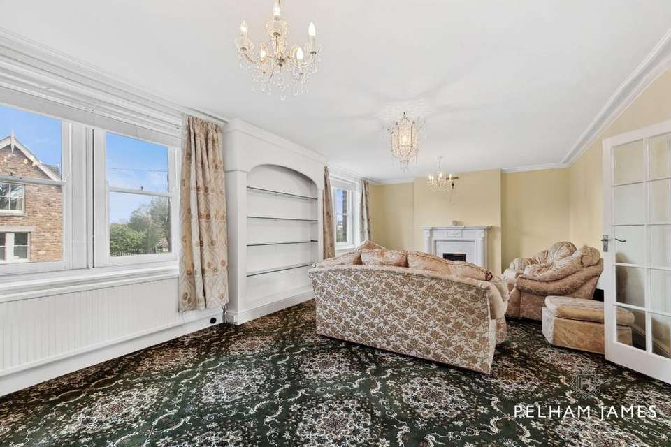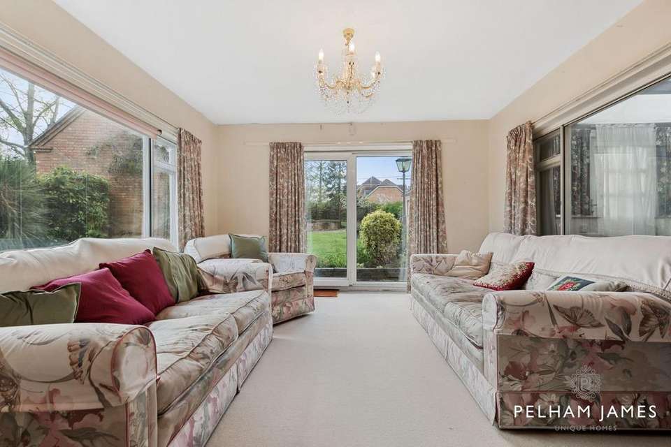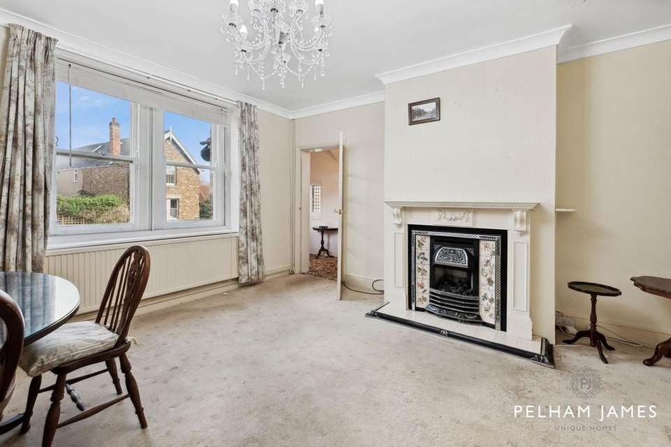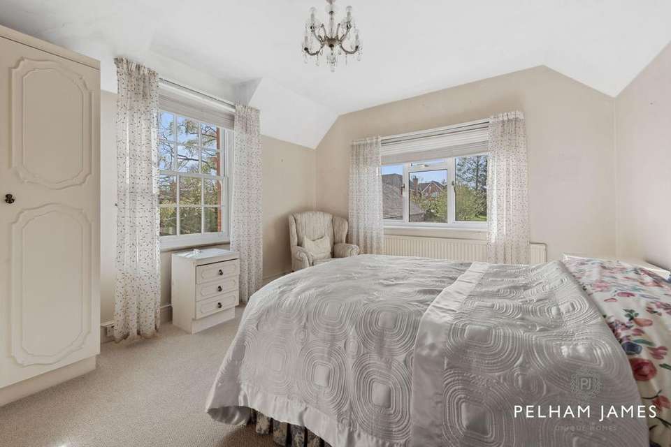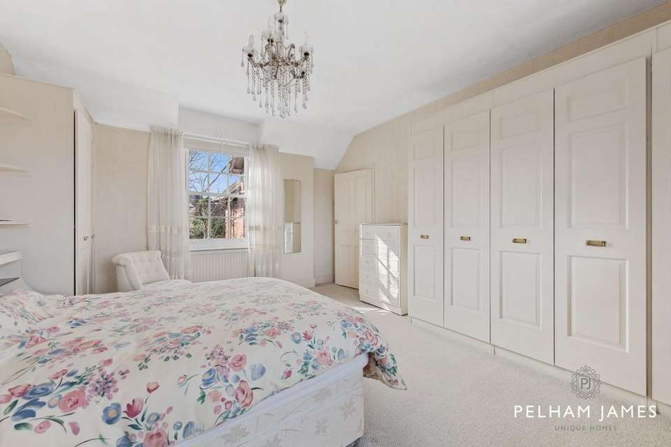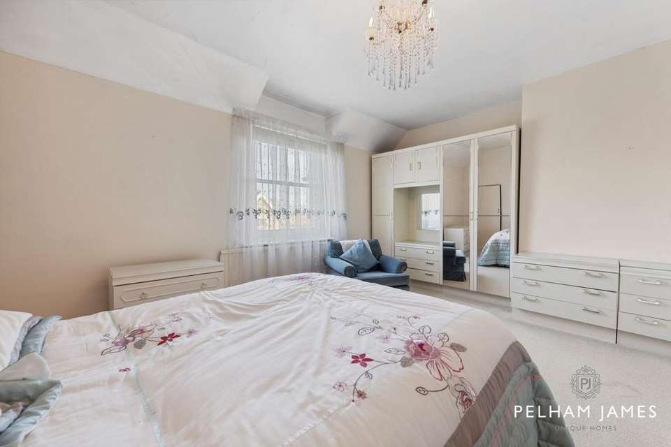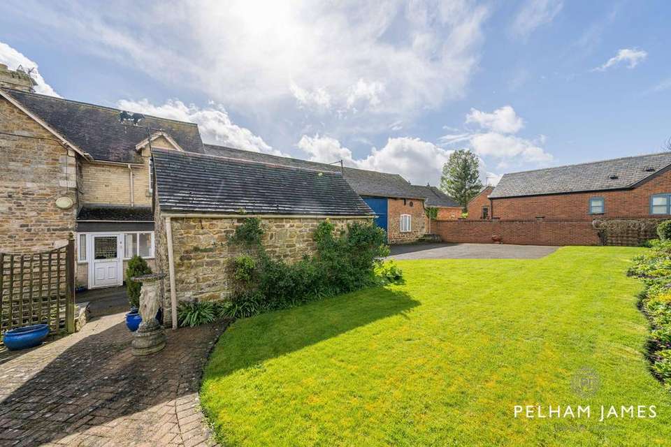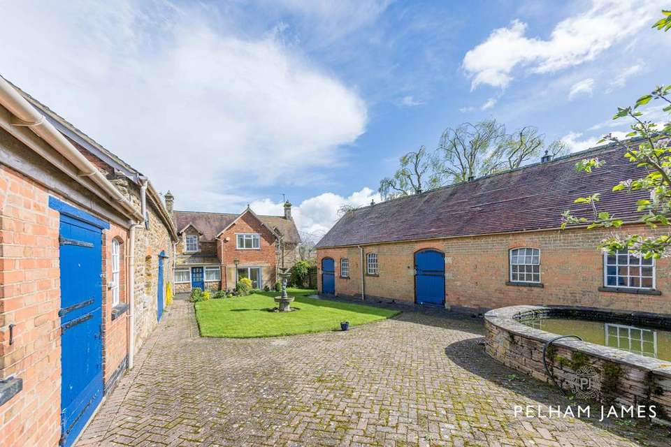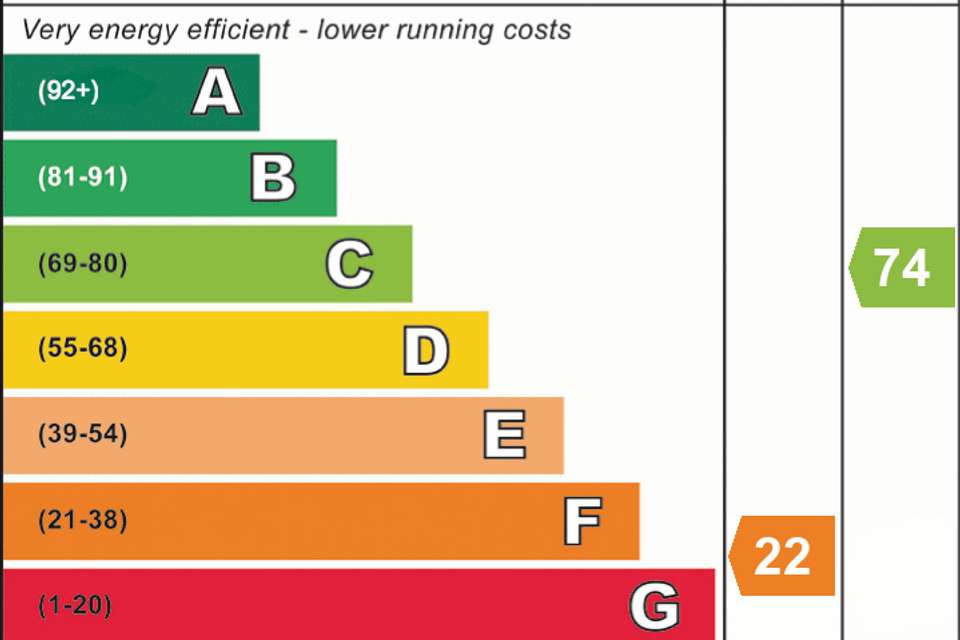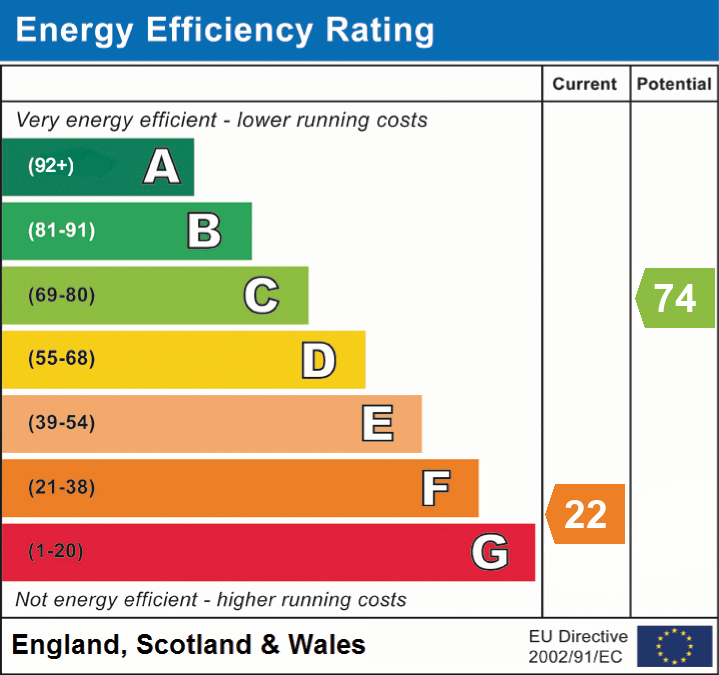5 bedroom farm house for sale
Whissendine, LE15house
bedrooms
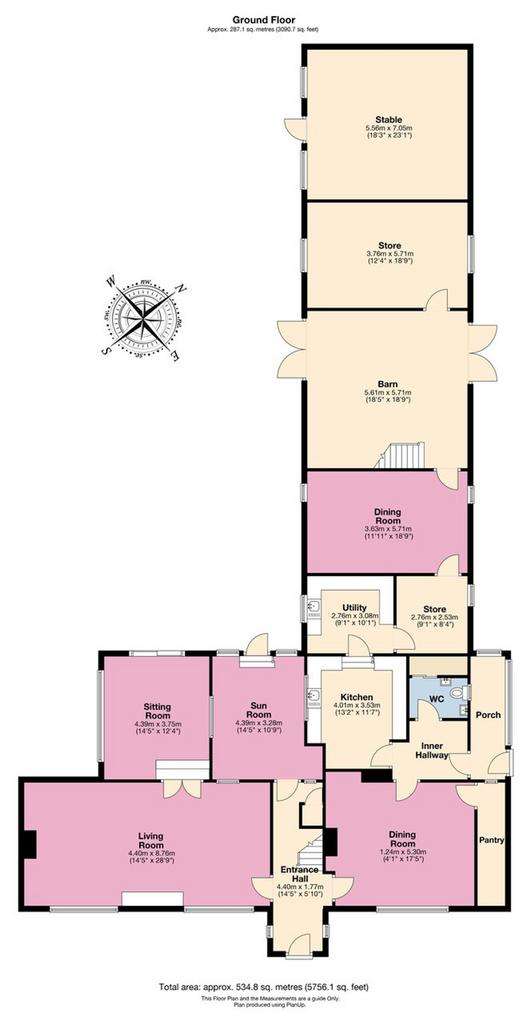
Property photos

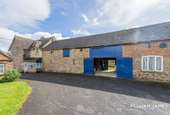
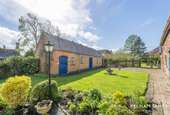
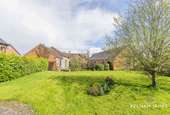
+15
Property description
Overflowing with outbuildings and potential, and nestled on just under half an acre, South Lodge, in the pretty village of Whissendine, is much more than just ‘home’; it is the first chapter of your life’s greatest story yet…
EPC Rating: F Handsome Home Dating back to around 1800, South Lodge, a farmhouse that was once part of the Stapleford Estate, was famously sold as part of the great sale of 1861, along with a large part of the village itself. Beyond the wrought iron gates, pull onto the driveway and make your way up the steps past the manicured lawns, edged in neatly planted borders, to arrive at the grand, gable-fronted entrance. The blue, traditional door opens into the large entrance hallway, airy and bright, with a high ceiling and stairs ahead sweeping up to the first-floor landing. Space and Light Sense the potential and period charm, transitioning between the different rooms. Light flows into a large sitting room to the left of the entrance hallway, where windows overlook the front garden and a fireplace invites the potential of a log-burning stove, or cosy nights in front of an open fire. Glazed double doors and a series of steps deliver you through to the bright and bountiful garden room, opening up to the garden beyond. Room To Grow A home in constant connection with the outdoors, ahead from the entrance hallway an inner hallway leads to a reception room between the garden room and kitchen, which could be opened up to create open flow living, potentially with sliding or bifolding doors to bring the garden in for indoor-out dining in the summer months. Savour The Potential The traditional dining room can be found to the right of the front door, overlooking the front garden and with an open fire and arched alcoves. Connecting to the rear lobby, there is access from here to the garden, a downstairs cloakroom, and the kitchen, which sits to the rear of the home and implores to be opened up to the garden and outbuildings beyond. Off the kitchen is a large utility room and storage room, emphasising the scale and scope of this home; a current blank page upon which to pen your magnum opus. To the first floor, the landing separates into two wings, providing access to four bountiful bedrooms and a large bathroom with separate lavatory, offering so much space for family living…with yet further potential to be discovered outdoors. Outbuildings and Opportunities Surrounded by lawns, patios and a range of different outbuildings, barns and stables, the outside space at South Lodge offers so much scope to develop to your wishes. Private and peaceful, and with raised beds and a raised pond, the expansive gardens offer low maintenance leisure with the potential to create annexe accommodation, subject to the relevant planning permissions. On Your Doorstep Explore the thriving village of Whissendine, home to its iconic working mill, village shop and hall, which plays host to a number of social groups and clubs alongside guest speaker talks. Pick up your essentials in the village shop, whilst there is also a Post Office and popular pub, the White Lion Inn. A traditional country village, look forward to such events as the Whissendine Craft and Produce Show, taking place in summer and offering prizes for floral arrangements, photography, art work and fruit, veg, produce and preserves! Out and About Whissendine’s Anglican church of St. Andrew is a marvel to behold, with its 100ft tower which can be glimpsed from several miles around and plays host to Feast Week in July; an ancient custom dating back to the Middle Ages offering a week of activities for all ages, with previous year’s events having included Whissendine’s Got Talent at the local hall, Duck Races and Pig Racing! Families are well served by a local pre-school and primary school, whilst those commuting are a mere five miles from local train stations at Oakham and Melton Mowbray. Local Distances Oakham 4.5 miles (10 minutes) / Melton Mowbray 7 miles (15 minutes) / Grantham 19 miles (34 minutes) / Leicester 24 miles (41 minutes) / Peterborough Railway Station 29 miles (42 minutes) The Finer Details Freehold / Detached / Dates to early 19th century / Plot approx. 0.46 acre / Gas central heating / Mains electricity, water and sewage / Rutland County Council, tax band G / EPC rating F Dimensions Ground Floor: approx. 287.1 sq. metres (3090.7 sq. feet) / First Floor: approx. 143.9 sq. metres (1549.2 sq. feet) / Outbuildings: approx. 89.5 sq. metres (963.5 sq. feet) / Outbuildings: approx. 14.2 sq. metres (152.7 sq. feet) / Total area: approx. 534.8 sq. metres (5756.1 sq. feet) Watch Our Property Tour Let Lottie guide you around South Lodge with our PJ Unique Homes tour video, also shared on our Facebook page, Instagram, LinkedIn and YouTube, or call us and we'll email you the link. We'd love to show you around. You are welcome to arrange a viewing or we are happy to carry out a FaceTime video call from the property for you, if you'd prefer. Disclaimer Pelham James use all reasonable endeavours to supply accurate property information in line with the Consumer Protection from Unfair Trading Regulations 2008. These property details do not constitute any part of the offer or contract and all measurements are approximate. The matters in these particulars should be independently verified by prospective buyers. It should not be assumed that this property has all the necessary planning, building regulation or other consents. Any services, appliances and heating system(s) listed have not been checked or tested. Purchasers should make their own enquiries to the relevant authorities regarding the connection of any service. No person in the employment of Pelham James has any authority to make or give any representations or warranty whatever in relation to this property or these particulars or enter into any contract relating to this property on behalf of the vendor.
EPC Rating: F Handsome Home Dating back to around 1800, South Lodge, a farmhouse that was once part of the Stapleford Estate, was famously sold as part of the great sale of 1861, along with a large part of the village itself. Beyond the wrought iron gates, pull onto the driveway and make your way up the steps past the manicured lawns, edged in neatly planted borders, to arrive at the grand, gable-fronted entrance. The blue, traditional door opens into the large entrance hallway, airy and bright, with a high ceiling and stairs ahead sweeping up to the first-floor landing. Space and Light Sense the potential and period charm, transitioning between the different rooms. Light flows into a large sitting room to the left of the entrance hallway, where windows overlook the front garden and a fireplace invites the potential of a log-burning stove, or cosy nights in front of an open fire. Glazed double doors and a series of steps deliver you through to the bright and bountiful garden room, opening up to the garden beyond. Room To Grow A home in constant connection with the outdoors, ahead from the entrance hallway an inner hallway leads to a reception room between the garden room and kitchen, which could be opened up to create open flow living, potentially with sliding or bifolding doors to bring the garden in for indoor-out dining in the summer months. Savour The Potential The traditional dining room can be found to the right of the front door, overlooking the front garden and with an open fire and arched alcoves. Connecting to the rear lobby, there is access from here to the garden, a downstairs cloakroom, and the kitchen, which sits to the rear of the home and implores to be opened up to the garden and outbuildings beyond. Off the kitchen is a large utility room and storage room, emphasising the scale and scope of this home; a current blank page upon which to pen your magnum opus. To the first floor, the landing separates into two wings, providing access to four bountiful bedrooms and a large bathroom with separate lavatory, offering so much space for family living…with yet further potential to be discovered outdoors. Outbuildings and Opportunities Surrounded by lawns, patios and a range of different outbuildings, barns and stables, the outside space at South Lodge offers so much scope to develop to your wishes. Private and peaceful, and with raised beds and a raised pond, the expansive gardens offer low maintenance leisure with the potential to create annexe accommodation, subject to the relevant planning permissions. On Your Doorstep Explore the thriving village of Whissendine, home to its iconic working mill, village shop and hall, which plays host to a number of social groups and clubs alongside guest speaker talks. Pick up your essentials in the village shop, whilst there is also a Post Office and popular pub, the White Lion Inn. A traditional country village, look forward to such events as the Whissendine Craft and Produce Show, taking place in summer and offering prizes for floral arrangements, photography, art work and fruit, veg, produce and preserves! Out and About Whissendine’s Anglican church of St. Andrew is a marvel to behold, with its 100ft tower which can be glimpsed from several miles around and plays host to Feast Week in July; an ancient custom dating back to the Middle Ages offering a week of activities for all ages, with previous year’s events having included Whissendine’s Got Talent at the local hall, Duck Races and Pig Racing! Families are well served by a local pre-school and primary school, whilst those commuting are a mere five miles from local train stations at Oakham and Melton Mowbray. Local Distances Oakham 4.5 miles (10 minutes) / Melton Mowbray 7 miles (15 minutes) / Grantham 19 miles (34 minutes) / Leicester 24 miles (41 minutes) / Peterborough Railway Station 29 miles (42 minutes) The Finer Details Freehold / Detached / Dates to early 19th century / Plot approx. 0.46 acre / Gas central heating / Mains electricity, water and sewage / Rutland County Council, tax band G / EPC rating F Dimensions Ground Floor: approx. 287.1 sq. metres (3090.7 sq. feet) / First Floor: approx. 143.9 sq. metres (1549.2 sq. feet) / Outbuildings: approx. 89.5 sq. metres (963.5 sq. feet) / Outbuildings: approx. 14.2 sq. metres (152.7 sq. feet) / Total area: approx. 534.8 sq. metres (5756.1 sq. feet) Watch Our Property Tour Let Lottie guide you around South Lodge with our PJ Unique Homes tour video, also shared on our Facebook page, Instagram, LinkedIn and YouTube, or call us and we'll email you the link. We'd love to show you around. You are welcome to arrange a viewing or we are happy to carry out a FaceTime video call from the property for you, if you'd prefer. Disclaimer Pelham James use all reasonable endeavours to supply accurate property information in line with the Consumer Protection from Unfair Trading Regulations 2008. These property details do not constitute any part of the offer or contract and all measurements are approximate. The matters in these particulars should be independently verified by prospective buyers. It should not be assumed that this property has all the necessary planning, building regulation or other consents. Any services, appliances and heating system(s) listed have not been checked or tested. Purchasers should make their own enquiries to the relevant authorities regarding the connection of any service. No person in the employment of Pelham James has any authority to make or give any representations or warranty whatever in relation to this property or these particulars or enter into any contract relating to this property on behalf of the vendor.
Interested in this property?
Council tax
First listed
2 weeks agoEnergy Performance Certificate
Whissendine, LE15
Marketed by
Pelham James - Oakham 3 Saddler's Court Oakham, Rutland LE15 7GHPlacebuzz mortgage repayment calculator
Monthly repayment
The Est. Mortgage is for a 25 years repayment mortgage based on a 10% deposit and a 5.5% annual interest. It is only intended as a guide. Make sure you obtain accurate figures from your lender before committing to any mortgage. Your home may be repossessed if you do not keep up repayments on a mortgage.
Whissendine, LE15 - Streetview
DISCLAIMER: Property descriptions and related information displayed on this page are marketing materials provided by Pelham James - Oakham. Placebuzz does not warrant or accept any responsibility for the accuracy or completeness of the property descriptions or related information provided here and they do not constitute property particulars. Please contact Pelham James - Oakham for full details and further information.





