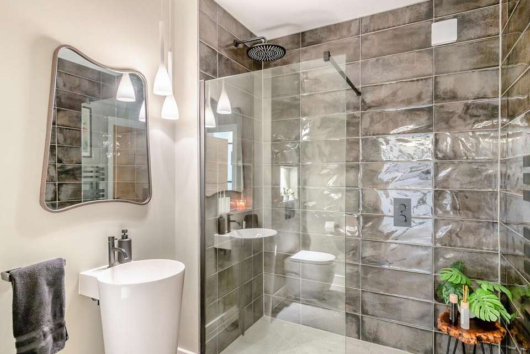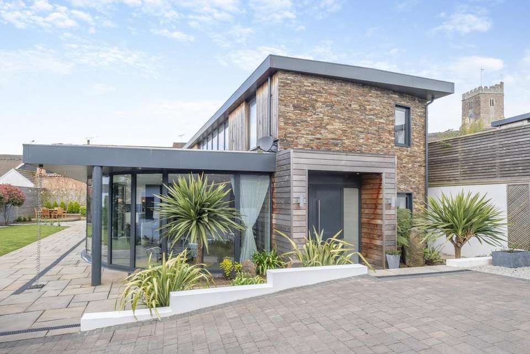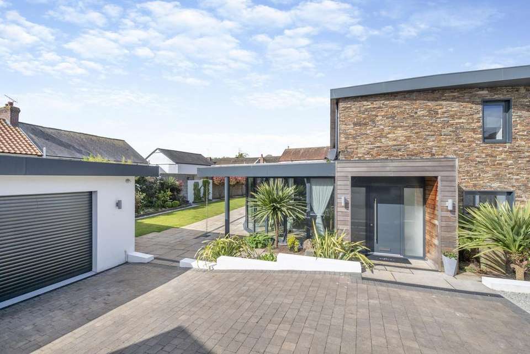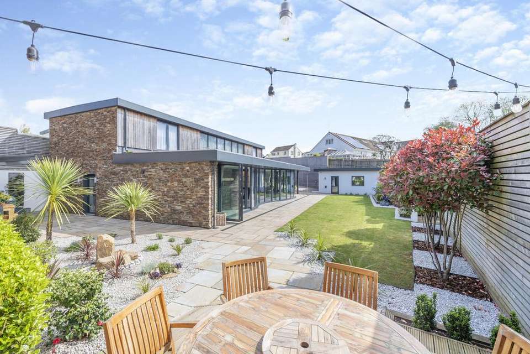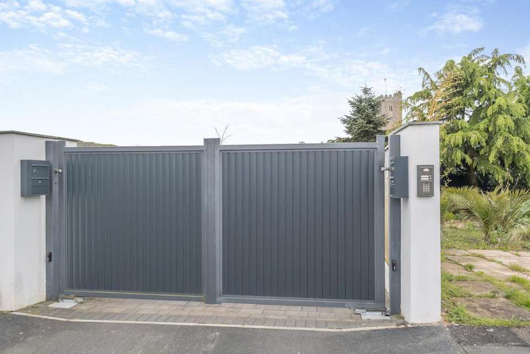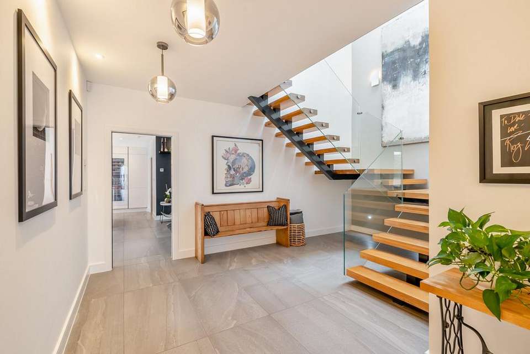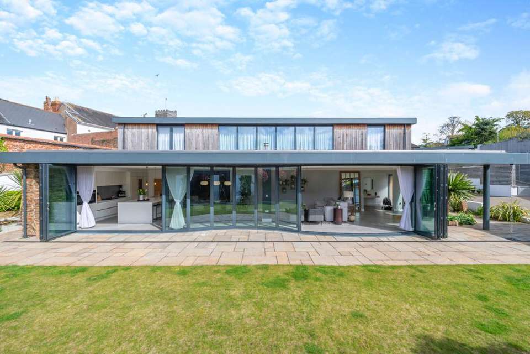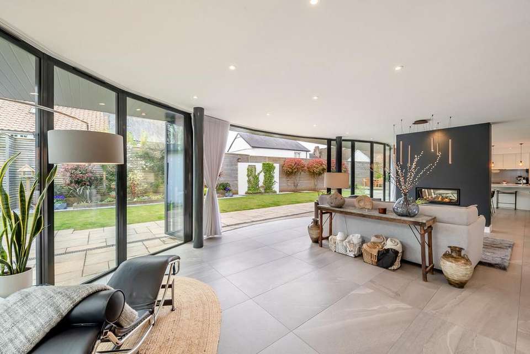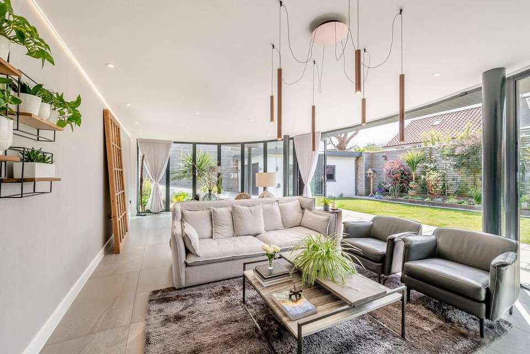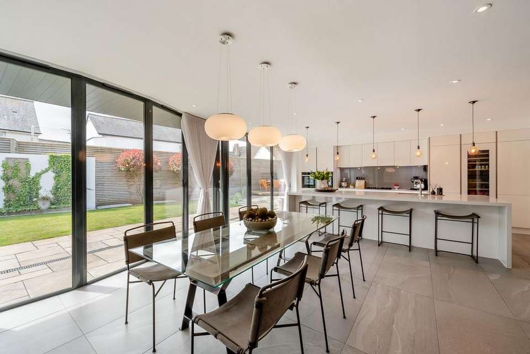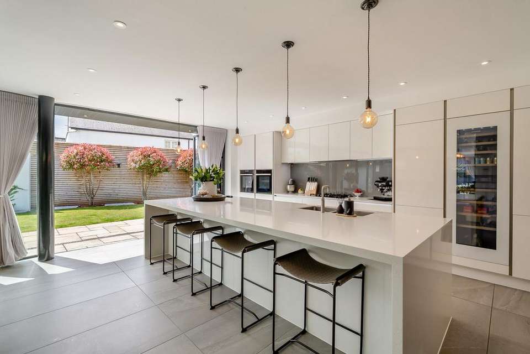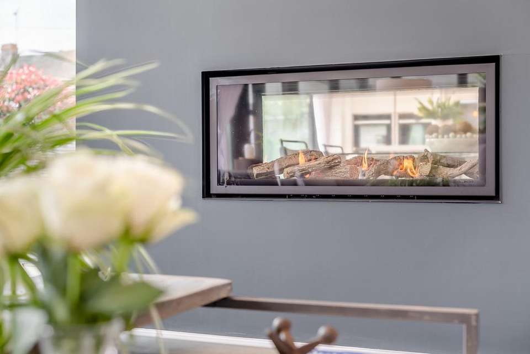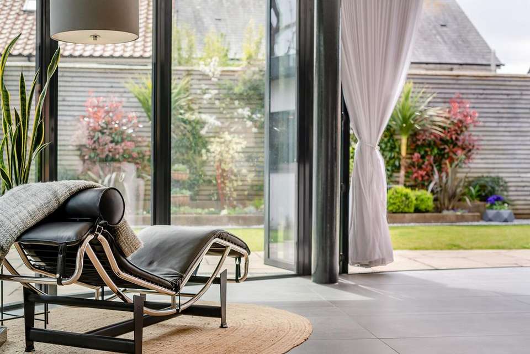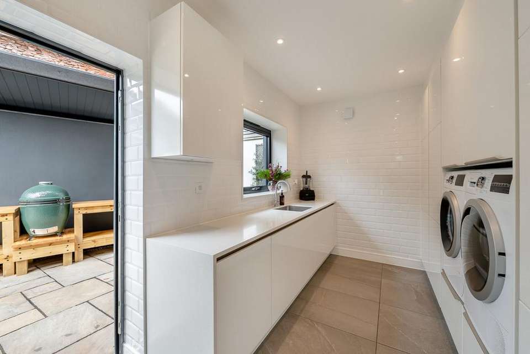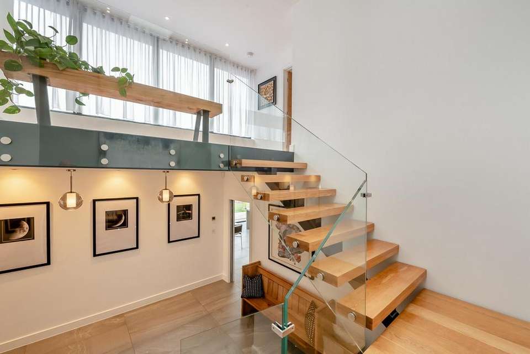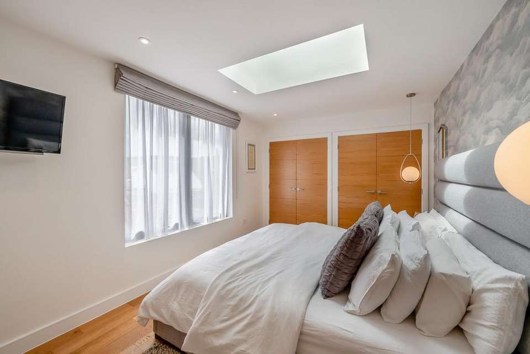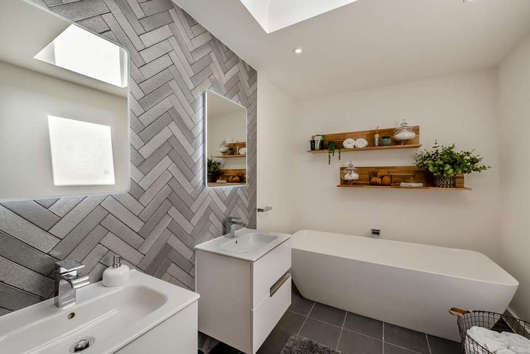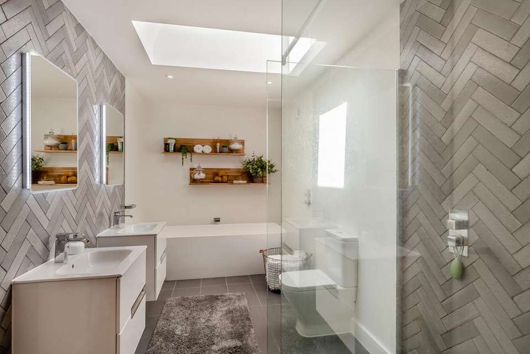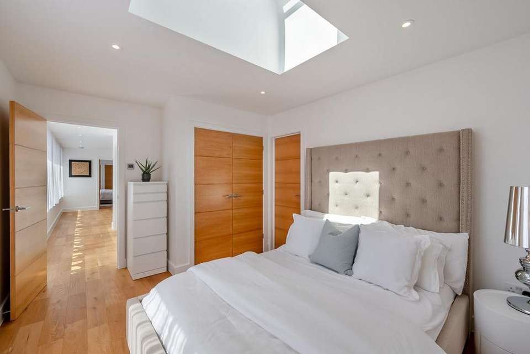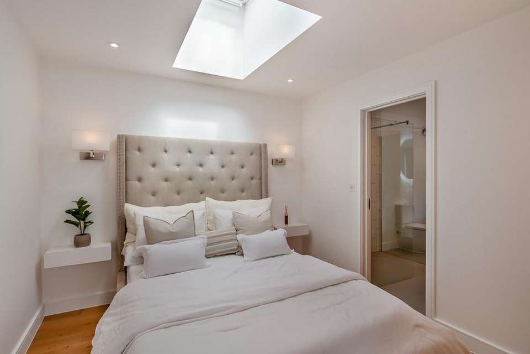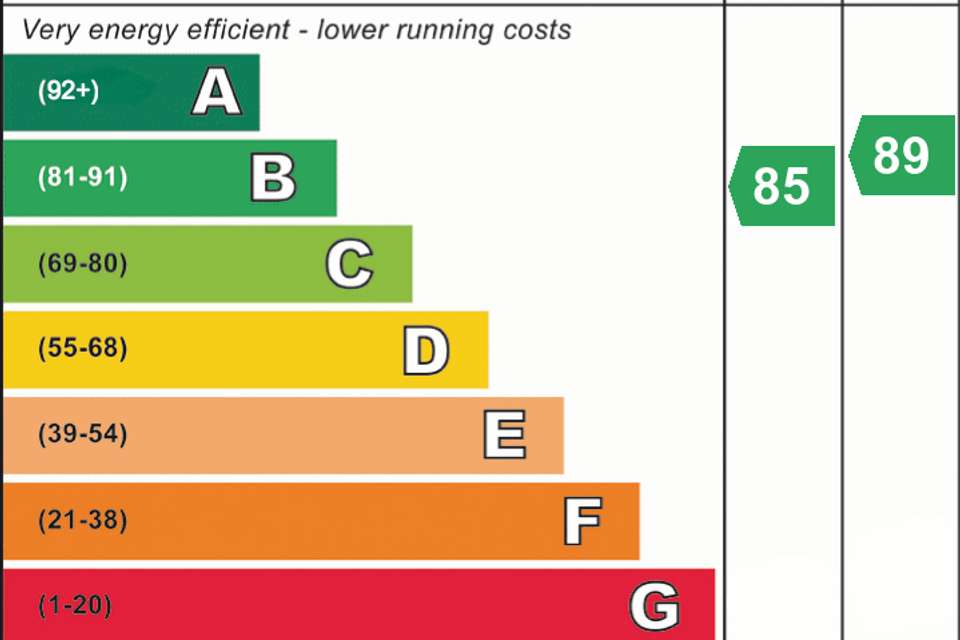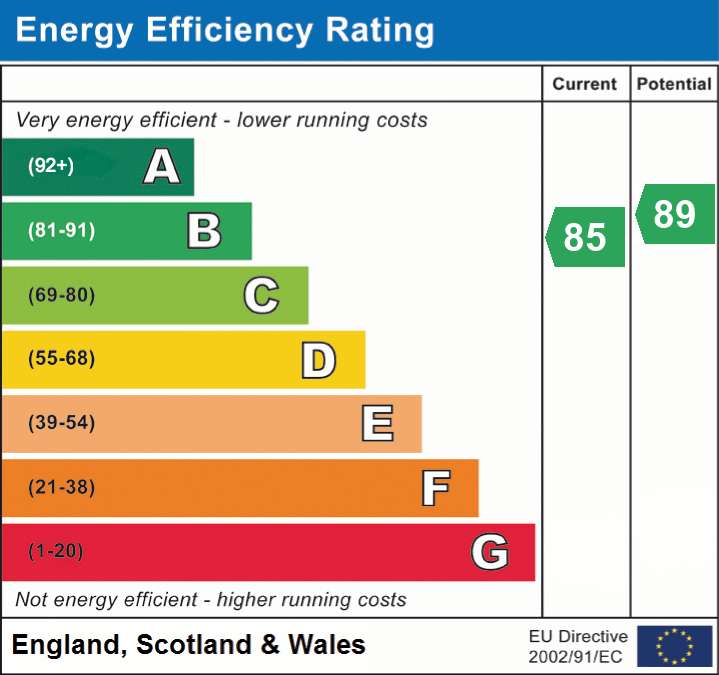4 bedroom detached house for sale
East Budleigh, EX9detached house
bedrooms
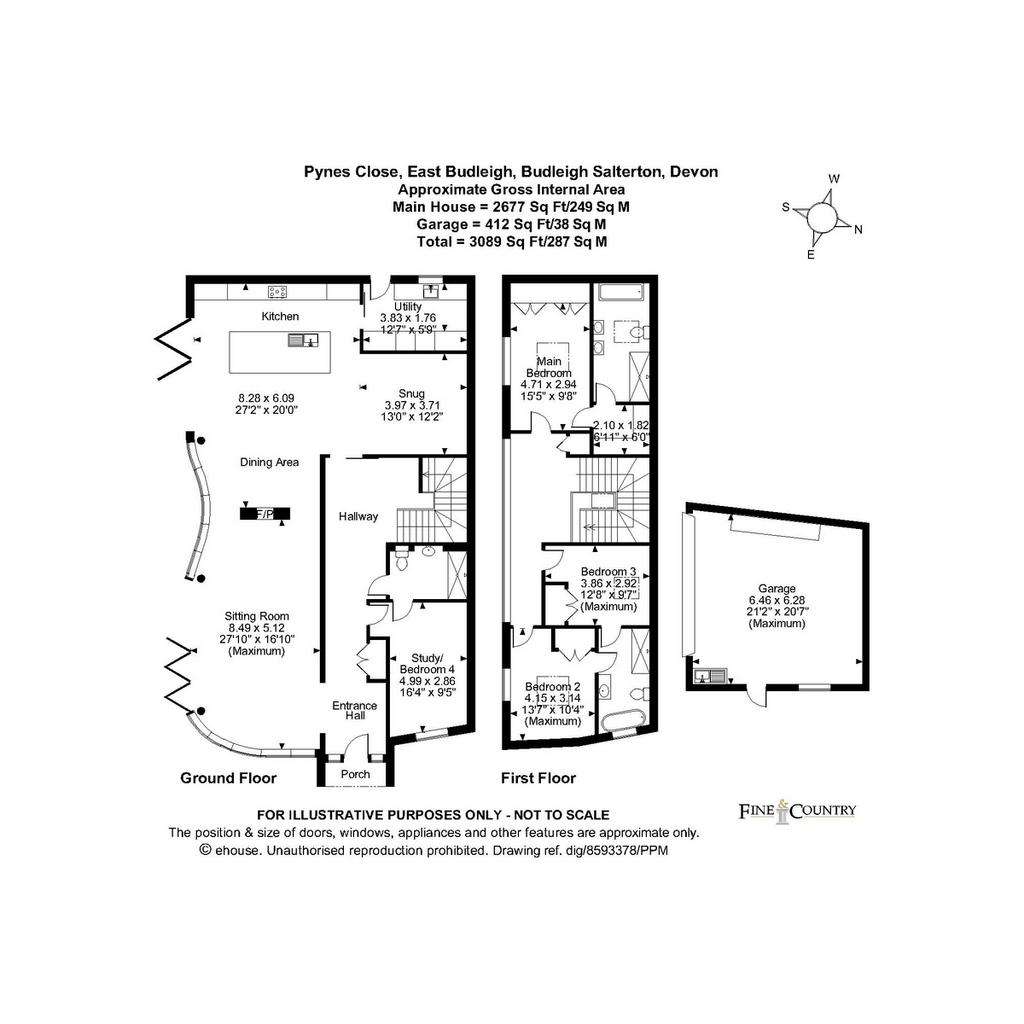
Property photos

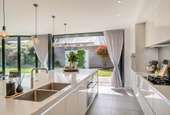
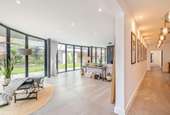
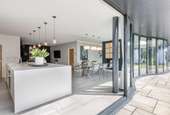
+24
Property description
Raleigh’s Garden is a stunning, architecturally designed, contemporary home, which has been finished to the highest standard throughout.
The consideration given to every aspect of design in this beautiful home is apparent and enjoyed in every room of this property. One of the many striking features include the curved glass frontage with series of bifold doors, which have been designed to maximise the enjoyment of indoor/outdoor living.
The contemporary front door with obscured glazed panels on either side allow plenty of natural light into the property. The luxuriously stylish and spacious hallway welcomes you into the home and sets the tone for the rest of the property. From the hallway, a large opening leads you into the generously sized open plan area.
A beautiful curved glazed wall runs along one side of the property with a series of bifold doors which open seamlessly into the south facing walled garden. Further evidence of this well-considered design is the strategic overhang above the glazing which provides passive shading into the property along with the solar reflecting double glazing and zoned under floor heating. A series of sheer voiles line the glazed wall and bifold doors, and when closed, this adds a soft, cocooning and intimate ambience.
A striking remote-controlled double-sided gas fire is featured within a cleverly positioned partition wall, which clearly defines the reception area and creates a cosy feel to this generous space.
As you move pass this partition you enter the dining area beyond, which is ideally located close to the kitchen. From here you can enjoy the view into the garden and the warmth of the statement fire. Three elegant pendant lights beautifully illuminate the large dining table beneath.
The beautifully sleek, handless kitchen showcases a large central island illuminated by pendant lighting. The island has a breakfast bar and inset double sink featuring a hot tap. The kitchen is fully equipped with high-quality appliances, including a steam oven, electric oven, a combination microwave and oven with warming drawer and a five-ring gas hob. There is also an integral dishwasher and larder stye fridge, freezer, and a wine cooler.
From the kitchen there is a pocket door to a triple insulated utility room, containing the domestic noise of the inset washing machine and tumble dryer. There is plenty of well organised storage as well as a sink. A side door provides a direct link to the partially covered barbeque area tucked around the side of the property.
Adjacent to the dining room is a cosy snug area, which has been stylishly decorated with fashionably dark colours which contrast beautifully with the furnishings. A high shelf highlighted by strategically placed spotlights, draw the eye up and provides a perfect place to display favoured items.
Also located on the ground floor is a study or fourth bedroom with a connecting door through to the ground floor shower room. With its atmospheric lighting, downlit inset shelving, high gloss dark shower tiles and statement column wash hand basin, this room has the feel of a boutique spa.
A beautiful contemporary glass and oak staircase with Velux window takes you to the first floor, where the landing has an abundance of light from full width windows, overlooking the Sedum roof, with views of the village.
There are three double bedrooms located on the first floor. The master bedroom suite is a great size, with two built in wardrobes, a large window and rain sensing Velux window positioned above the bed. The adjoining dressing room provides further storage and leads to the luxurious en-suite, with free standing bath featuring a waterfall tap, his and hers vanity units and a walk-in shower enclosure with monsoon shower head.
Bedrooms two and three are also double rooms with built in wardrobes and rain sensing Velux windows positioned over the beds. These bedrooms share access to a Jack and Jill en-suite, with freestanding bath and large shower enclosure.
The consideration given to every aspect of design in this beautiful home is apparent and enjoyed in every room of this property. One of the many striking features include the curved glass frontage with series of bifold doors, which have been designed to maximise the enjoyment of indoor/outdoor living.
The contemporary front door with obscured glazed panels on either side allow plenty of natural light into the property. The luxuriously stylish and spacious hallway welcomes you into the home and sets the tone for the rest of the property. From the hallway, a large opening leads you into the generously sized open plan area.
A beautiful curved glazed wall runs along one side of the property with a series of bifold doors which open seamlessly into the south facing walled garden. Further evidence of this well-considered design is the strategic overhang above the glazing which provides passive shading into the property along with the solar reflecting double glazing and zoned under floor heating. A series of sheer voiles line the glazed wall and bifold doors, and when closed, this adds a soft, cocooning and intimate ambience.
A striking remote-controlled double-sided gas fire is featured within a cleverly positioned partition wall, which clearly defines the reception area and creates a cosy feel to this generous space.
As you move pass this partition you enter the dining area beyond, which is ideally located close to the kitchen. From here you can enjoy the view into the garden and the warmth of the statement fire. Three elegant pendant lights beautifully illuminate the large dining table beneath.
The beautifully sleek, handless kitchen showcases a large central island illuminated by pendant lighting. The island has a breakfast bar and inset double sink featuring a hot tap. The kitchen is fully equipped with high-quality appliances, including a steam oven, electric oven, a combination microwave and oven with warming drawer and a five-ring gas hob. There is also an integral dishwasher and larder stye fridge, freezer, and a wine cooler.
From the kitchen there is a pocket door to a triple insulated utility room, containing the domestic noise of the inset washing machine and tumble dryer. There is plenty of well organised storage as well as a sink. A side door provides a direct link to the partially covered barbeque area tucked around the side of the property.
Adjacent to the dining room is a cosy snug area, which has been stylishly decorated with fashionably dark colours which contrast beautifully with the furnishings. A high shelf highlighted by strategically placed spotlights, draw the eye up and provides a perfect place to display favoured items.
Also located on the ground floor is a study or fourth bedroom with a connecting door through to the ground floor shower room. With its atmospheric lighting, downlit inset shelving, high gloss dark shower tiles and statement column wash hand basin, this room has the feel of a boutique spa.
A beautiful contemporary glass and oak staircase with Velux window takes you to the first floor, where the landing has an abundance of light from full width windows, overlooking the Sedum roof, with views of the village.
There are three double bedrooms located on the first floor. The master bedroom suite is a great size, with two built in wardrobes, a large window and rain sensing Velux window positioned above the bed. The adjoining dressing room provides further storage and leads to the luxurious en-suite, with free standing bath featuring a waterfall tap, his and hers vanity units and a walk-in shower enclosure with monsoon shower head.
Bedrooms two and three are also double rooms with built in wardrobes and rain sensing Velux windows positioned over the beds. These bedrooms share access to a Jack and Jill en-suite, with freestanding bath and large shower enclosure.
Interested in this property?
Council tax
First listed
2 weeks agoEnergy Performance Certificate
East Budleigh, EX9
Marketed by
Fine & Country - Exeter 23 Southernhay West Exeter, Devon EX1 1PRPlacebuzz mortgage repayment calculator
Monthly repayment
The Est. Mortgage is for a 25 years repayment mortgage based on a 10% deposit and a 5.5% annual interest. It is only intended as a guide. Make sure you obtain accurate figures from your lender before committing to any mortgage. Your home may be repossessed if you do not keep up repayments on a mortgage.
East Budleigh, EX9 - Streetview
DISCLAIMER: Property descriptions and related information displayed on this page are marketing materials provided by Fine & Country - Exeter. Placebuzz does not warrant or accept any responsibility for the accuracy or completeness of the property descriptions or related information provided here and they do not constitute property particulars. Please contact Fine & Country - Exeter for full details and further information.






