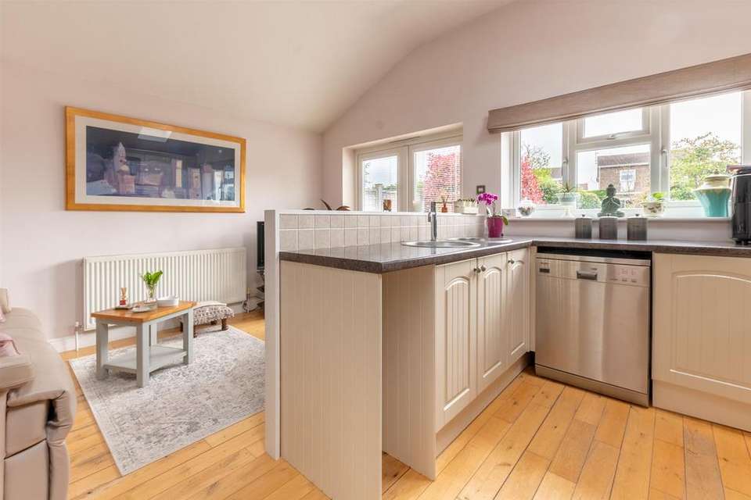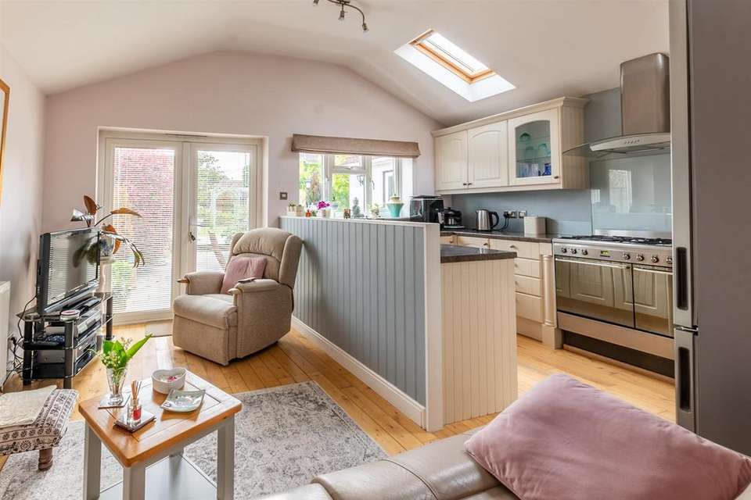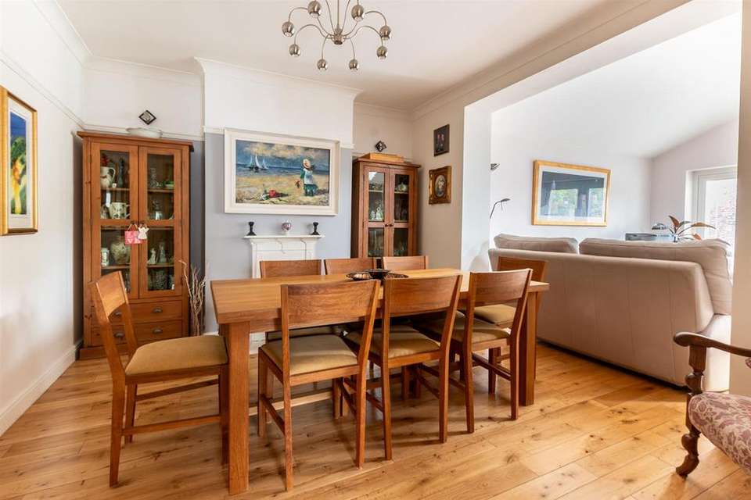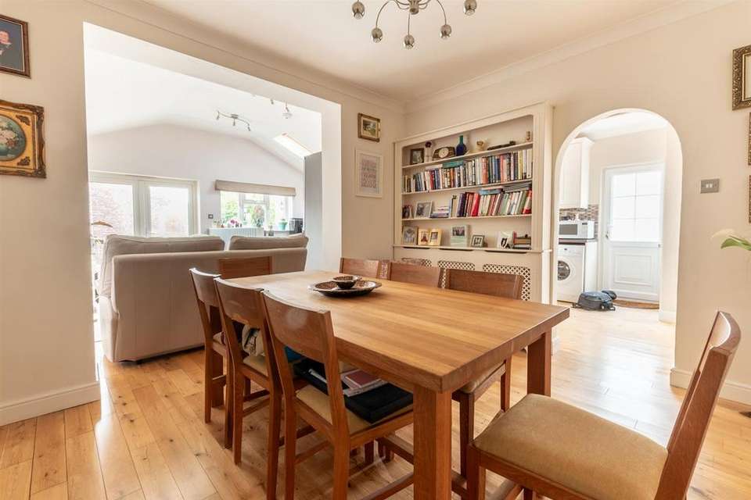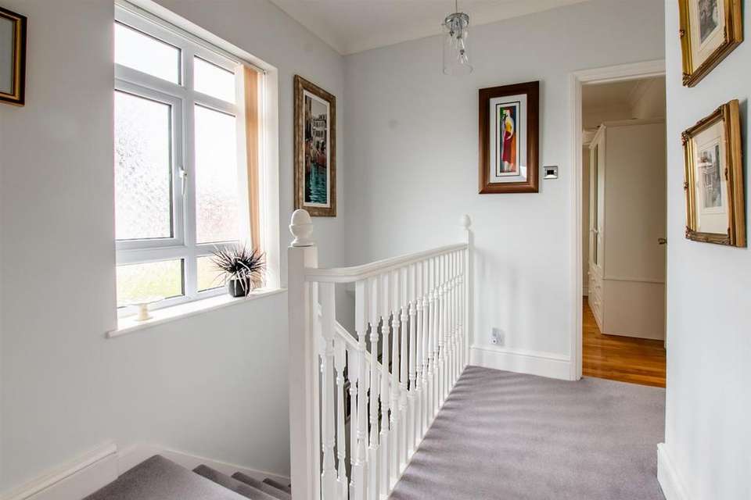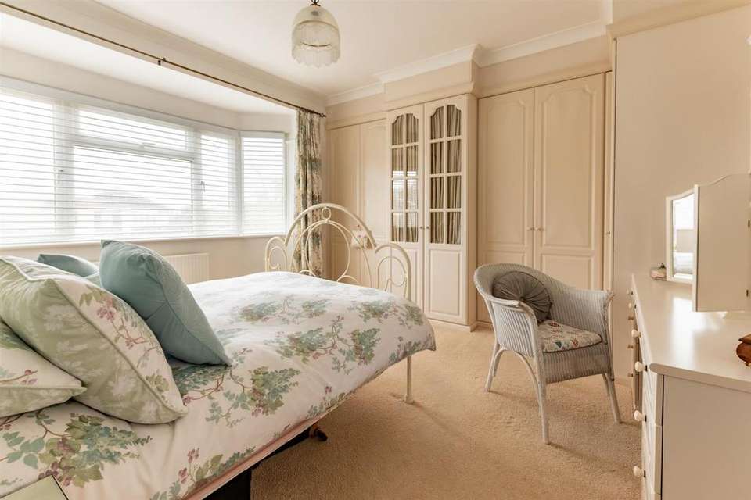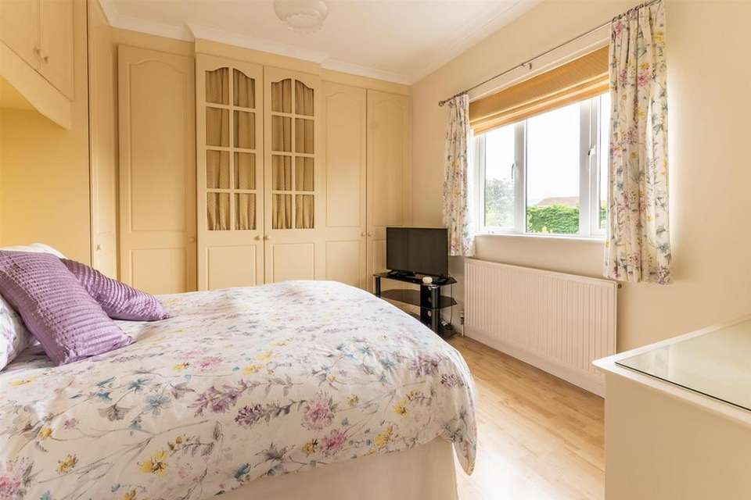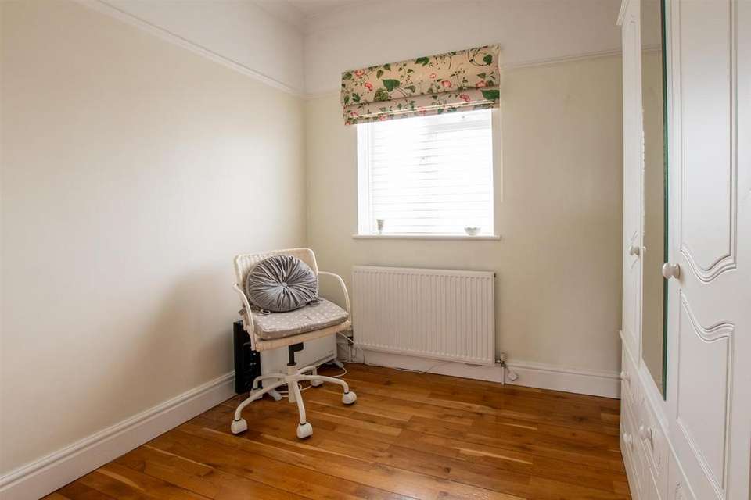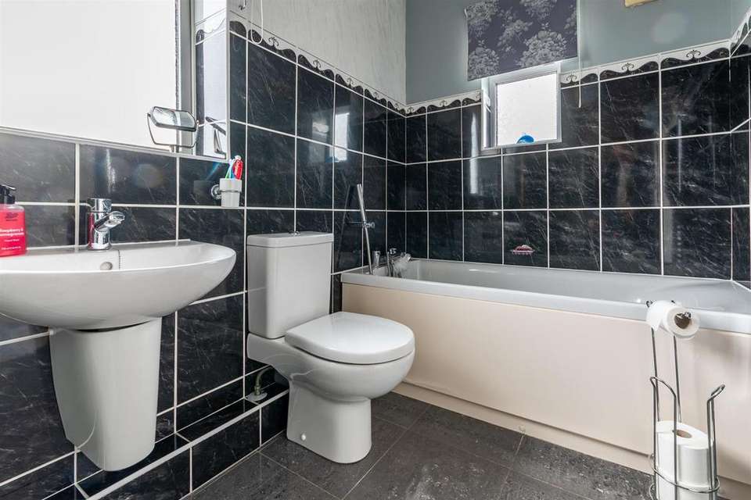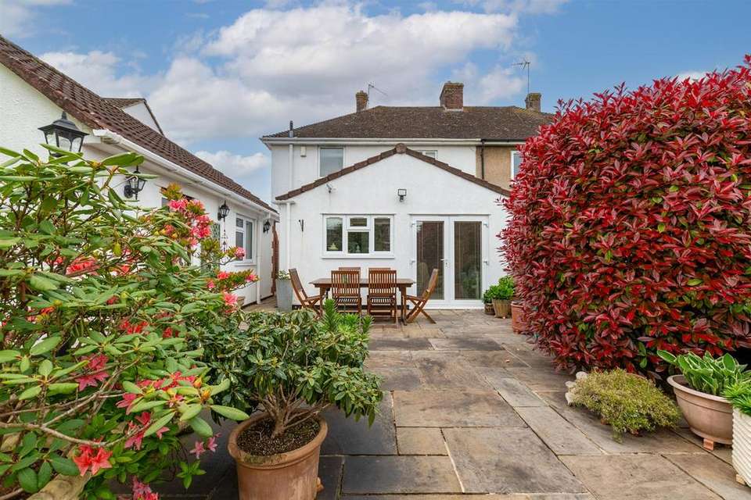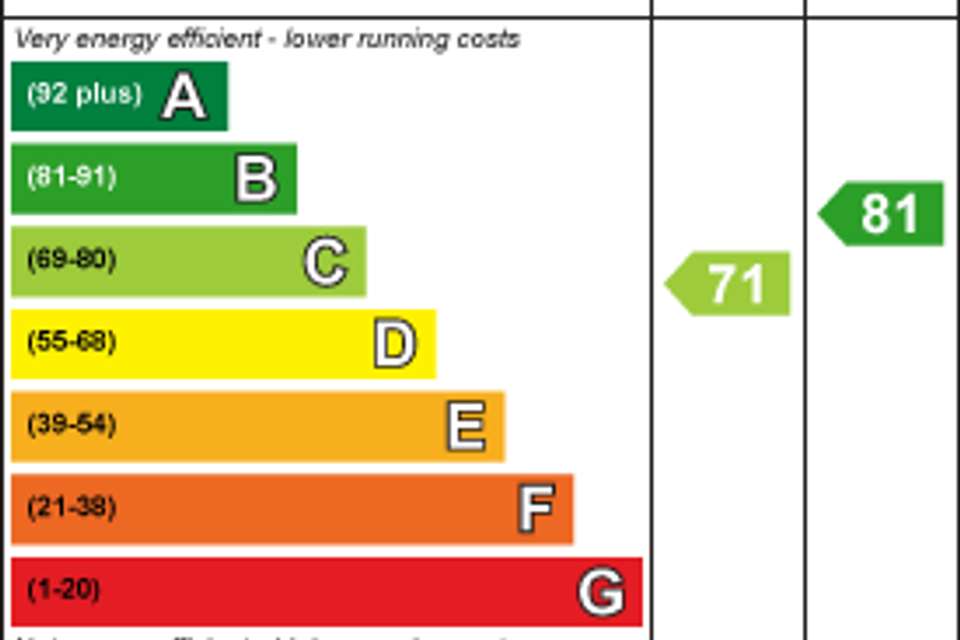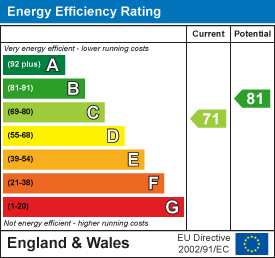3 bedroom semi-detached house for sale
Saltford, Bristolsemi-detached house
bedrooms
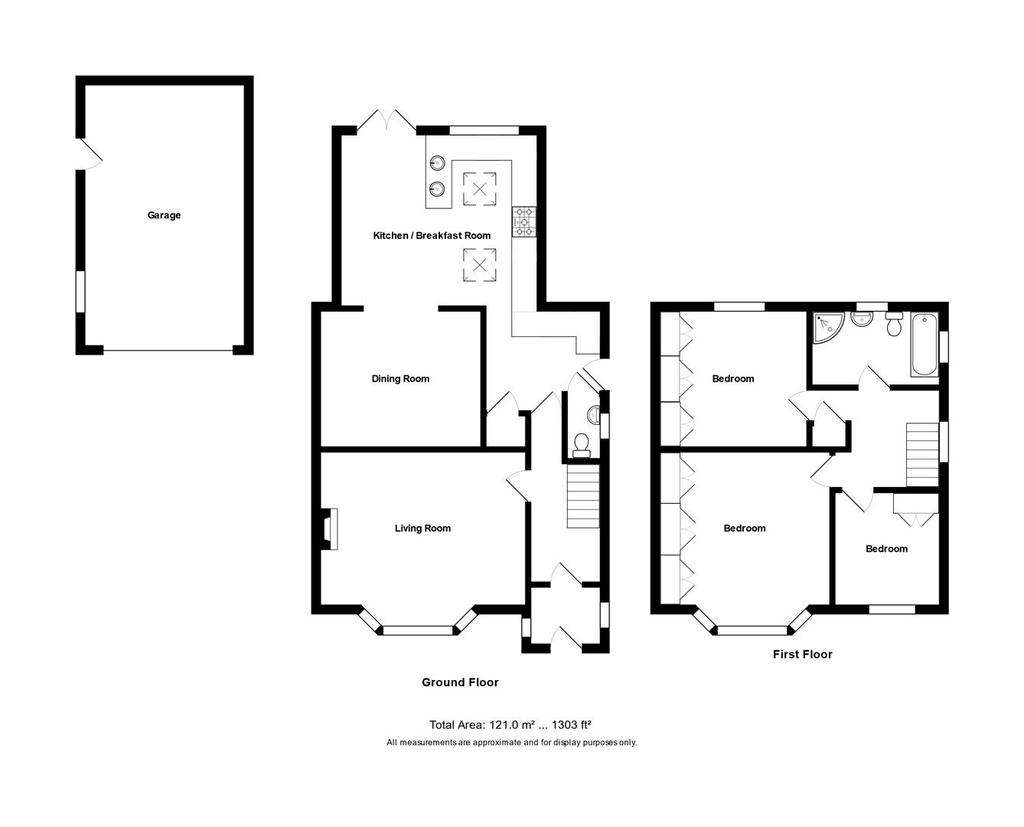
Property photos

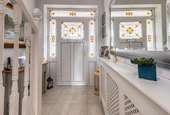
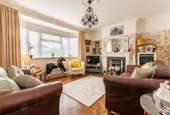
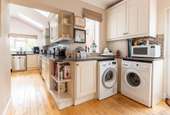
+14
Property description
This double bay fronted semi detached house is traditionally styled and has been extended to the rear to provide a large open plan kitchen, living and dining space overlooking the rear garden. Impeccably presented throughout this much loved family home has seen numerous improvements during the current ownership.
On the ground floor there is an entrance porch which leads to a hallway, a well proportioned sitting room the front of the property with parquet flooring and a wide bay window. The large open plan space to the rear is very appealing combining dining room, family room and kitchen and includes a utility area leading to a downstairs cloakroom/wc. The first floor has three well proportioned bedrooms, two with fully fitted furniture as well as a good size family bathroom with a modern four piece suite.
On the outside the high standard of presentation continues with a block paved driveway leading to a large detached garage with electric roller door, There is a stunning rear garden, 27m deep and attractively landscaped with a large patio terrace ideal for outdoor entertaining, lawns and flower and shrub borders.
Grange Road has long been one of Salford's premier residential location being a road of individual properties. Number 63 is close to open countryside and a network of footpaths and far enough away from the A4 not to be troubled by traffic noise.
Saltford is an excellent strategic location between the cities of Bristol and Bath offering a range of village amenities and excellent local schools, both the village primary school and Wellsway at Keynsham.
In fuller detail the accommodation comprises (all measurements are approximate):
Ground Floor -
Entrance Porch - Double glazed entrance door with leaded coloured glazing and double glazed side window, tiled floor. Double glazed inner door with coloured leaded glazing and matching top and side panels leading to
Hallway - Staircase rising to first floor with turned spindle balustrade and under stair cupboard beneath, covered radiator.
Sitting Room - 4.97m x 4.13m into bay (16'3" x 13'6" into bay) - Wide double glazed window to front aspect, classical style fire surround with Victorian tiled inset with tile slips and slate hearth. The fireplace has a living flame gas fire (which has been disconnected). Picture rail, covered radiator, parquet flooring.
Dining Room - 3.89m x 2.60m (12'9" x 8'6") - Picture rail, covered radiator and library shelving. Pretty cast iron fireplace, oak flooring, open to
Open Kitchen/Family Room - 4.76m x 3.82m (15'7" x 12'6") - A light filled space with a double glazed window overlooking the rear garden and double glazed French doors leading to a paved terrace, vaulted ceiling with two double glazed velux windows. Radiator, oak flooring. The kitchen area is furnished with a range of modern wall and floor units with rolled edged worksurfaces and tiled and glazed upstands. The units provide a good range of drawer and cupboard storage space and feature an inset stainless steel circular bowl and drainer with mixer tap, plumbing for dishwasher. Stainless steel five ring Range cooker.
Utility Area - 2.92m x 2.54m (9'6" x 8'3") - Open to the kitchen with a double glazed window to rear aspect and double glazed door to the side. Furnished with wall and floor units, plumbing for automatic washing machine and further appliance space. Cupboard concealing Worcester gas fired combination boiler. Separate walk in cupboard. Oak flooring.
Cloak/Wc - Double obscure glazed window to side aspect. White suite with chrome finished fittings comprising low level wc and wash basin with mixer tap and cupboard beneath. Oak flooring. Radiator.
First Floor -
Landing - Double obscure glazed window to side aspect, access to roof space.
Bedroom - 4.14m into bay x 4.12m (13'6" into bay x 13'6" ) - Wide double glazed bay window to front aspect, radiator. Extensive range of built in furniture including wardrobes, dressing table and bedside cabinets (all included in measurements). Picture rail.
Bedroom - 3.72m x 3.32m (12'2" x 10'10") - Double glazed window overlooking the rear garden, radiator. built in wardrobes, top boxes and bedside cabinets (included in measurements).
Bedroom - 3.71m x 2.64m (12'2" x 8'7") - Double glazed window to front aspect, wood flooring, radiator. Built in bulkhead wardrobe (included in measurements). Picture rail.
Bathroom - 3.06m x 1.69m (10'0" x 5'6") - Tiled floor and extensively tiled walls. Radiator. Double obscure glazed windows to side and rear aspects. White suite with chrome finished fittings comprising wc, wall hung wash basin with mixer tap, bath with mixer tap incorporating shower attachment and separate shower enclosure with thermostatic shower head. Ceiling mounted downlighters, radiator and heated towel rail.
Outside -
Front Garden - To the front of the property there is a dwarf brick wall to Grange Road with cultivated beds well stocked with flowers and shrubs. There is a block paved driveway to the side of the property offering ample off street parking and continuing to the front. Gated access to the rear garden. The driveway provides the approach to the
Large Detached Garage - 6.40m x 3.68m (20'11" x 12'0") - Remote controlled electric roller entrance door, power and light connected, wash basin with Triton instantaneous electric hot water heater. Double glazed window and personal door.
Large Level Rear Garden - 27m deep x 10m wide (88'6" deep x 32'9" wide) - The gardens are a superb feature of the property and thoughtfully landscaped with natural dry stone walled boundaries. There is a paved patio terrace immediately to the rear of the property ideal for outdoor entertaining with outside lighting, tap and power. Beyond the terrace lies a good size area of lawn and richly stocked flower and shrub borders together with rockery style and stone edged gravelled borders. Timber summerhouse and arbour. A beautifully kept garden.
Tenure - Freehold
Council Tax - According to the Valuation Office Agency website, cti.voa.gov.uk the present Council Tax Band for the property is E. Please note that change of ownership is a 'relevant transaction' that can lead to the review of the existing council tax banding assessment.
Additional Information - The property is available with no onward sales chain.
Services - Mains water, electricity, drainage and gas.
Broadband - Ultrafast 1000Mbps available (Source - Ofcom)
Mobile - Voice coverage likely available via EE, O2, Vodafone, Three. Data likely available via EE, O2, Three (Source - Ofcom)
On the ground floor there is an entrance porch which leads to a hallway, a well proportioned sitting room the front of the property with parquet flooring and a wide bay window. The large open plan space to the rear is very appealing combining dining room, family room and kitchen and includes a utility area leading to a downstairs cloakroom/wc. The first floor has three well proportioned bedrooms, two with fully fitted furniture as well as a good size family bathroom with a modern four piece suite.
On the outside the high standard of presentation continues with a block paved driveway leading to a large detached garage with electric roller door, There is a stunning rear garden, 27m deep and attractively landscaped with a large patio terrace ideal for outdoor entertaining, lawns and flower and shrub borders.
Grange Road has long been one of Salford's premier residential location being a road of individual properties. Number 63 is close to open countryside and a network of footpaths and far enough away from the A4 not to be troubled by traffic noise.
Saltford is an excellent strategic location between the cities of Bristol and Bath offering a range of village amenities and excellent local schools, both the village primary school and Wellsway at Keynsham.
In fuller detail the accommodation comprises (all measurements are approximate):
Ground Floor -
Entrance Porch - Double glazed entrance door with leaded coloured glazing and double glazed side window, tiled floor. Double glazed inner door with coloured leaded glazing and matching top and side panels leading to
Hallway - Staircase rising to first floor with turned spindle balustrade and under stair cupboard beneath, covered radiator.
Sitting Room - 4.97m x 4.13m into bay (16'3" x 13'6" into bay) - Wide double glazed window to front aspect, classical style fire surround with Victorian tiled inset with tile slips and slate hearth. The fireplace has a living flame gas fire (which has been disconnected). Picture rail, covered radiator, parquet flooring.
Dining Room - 3.89m x 2.60m (12'9" x 8'6") - Picture rail, covered radiator and library shelving. Pretty cast iron fireplace, oak flooring, open to
Open Kitchen/Family Room - 4.76m x 3.82m (15'7" x 12'6") - A light filled space with a double glazed window overlooking the rear garden and double glazed French doors leading to a paved terrace, vaulted ceiling with two double glazed velux windows. Radiator, oak flooring. The kitchen area is furnished with a range of modern wall and floor units with rolled edged worksurfaces and tiled and glazed upstands. The units provide a good range of drawer and cupboard storage space and feature an inset stainless steel circular bowl and drainer with mixer tap, plumbing for dishwasher. Stainless steel five ring Range cooker.
Utility Area - 2.92m x 2.54m (9'6" x 8'3") - Open to the kitchen with a double glazed window to rear aspect and double glazed door to the side. Furnished with wall and floor units, plumbing for automatic washing machine and further appliance space. Cupboard concealing Worcester gas fired combination boiler. Separate walk in cupboard. Oak flooring.
Cloak/Wc - Double obscure glazed window to side aspect. White suite with chrome finished fittings comprising low level wc and wash basin with mixer tap and cupboard beneath. Oak flooring. Radiator.
First Floor -
Landing - Double obscure glazed window to side aspect, access to roof space.
Bedroom - 4.14m into bay x 4.12m (13'6" into bay x 13'6" ) - Wide double glazed bay window to front aspect, radiator. Extensive range of built in furniture including wardrobes, dressing table and bedside cabinets (all included in measurements). Picture rail.
Bedroom - 3.72m x 3.32m (12'2" x 10'10") - Double glazed window overlooking the rear garden, radiator. built in wardrobes, top boxes and bedside cabinets (included in measurements).
Bedroom - 3.71m x 2.64m (12'2" x 8'7") - Double glazed window to front aspect, wood flooring, radiator. Built in bulkhead wardrobe (included in measurements). Picture rail.
Bathroom - 3.06m x 1.69m (10'0" x 5'6") - Tiled floor and extensively tiled walls. Radiator. Double obscure glazed windows to side and rear aspects. White suite with chrome finished fittings comprising wc, wall hung wash basin with mixer tap, bath with mixer tap incorporating shower attachment and separate shower enclosure with thermostatic shower head. Ceiling mounted downlighters, radiator and heated towel rail.
Outside -
Front Garden - To the front of the property there is a dwarf brick wall to Grange Road with cultivated beds well stocked with flowers and shrubs. There is a block paved driveway to the side of the property offering ample off street parking and continuing to the front. Gated access to the rear garden. The driveway provides the approach to the
Large Detached Garage - 6.40m x 3.68m (20'11" x 12'0") - Remote controlled electric roller entrance door, power and light connected, wash basin with Triton instantaneous electric hot water heater. Double glazed window and personal door.
Large Level Rear Garden - 27m deep x 10m wide (88'6" deep x 32'9" wide) - The gardens are a superb feature of the property and thoughtfully landscaped with natural dry stone walled boundaries. There is a paved patio terrace immediately to the rear of the property ideal for outdoor entertaining with outside lighting, tap and power. Beyond the terrace lies a good size area of lawn and richly stocked flower and shrub borders together with rockery style and stone edged gravelled borders. Timber summerhouse and arbour. A beautifully kept garden.
Tenure - Freehold
Council Tax - According to the Valuation Office Agency website, cti.voa.gov.uk the present Council Tax Band for the property is E. Please note that change of ownership is a 'relevant transaction' that can lead to the review of the existing council tax banding assessment.
Additional Information - The property is available with no onward sales chain.
Services - Mains water, electricity, drainage and gas.
Broadband - Ultrafast 1000Mbps available (Source - Ofcom)
Mobile - Voice coverage likely available via EE, O2, Vodafone, Three. Data likely available via EE, O2, Three (Source - Ofcom)
Council tax
First listed
2 weeks agoEnergy Performance Certificate
Saltford, Bristol
Placebuzz mortgage repayment calculator
Monthly repayment
The Est. Mortgage is for a 25 years repayment mortgage based on a 10% deposit and a 5.5% annual interest. It is only intended as a guide. Make sure you obtain accurate figures from your lender before committing to any mortgage. Your home may be repossessed if you do not keep up repayments on a mortgage.
Saltford, Bristol - Streetview
DISCLAIMER: Property descriptions and related information displayed on this page are marketing materials provided by Davies & Way - Saltford. Placebuzz does not warrant or accept any responsibility for the accuracy or completeness of the property descriptions or related information provided here and they do not constitute property particulars. Please contact Davies & Way - Saltford for full details and further information.





