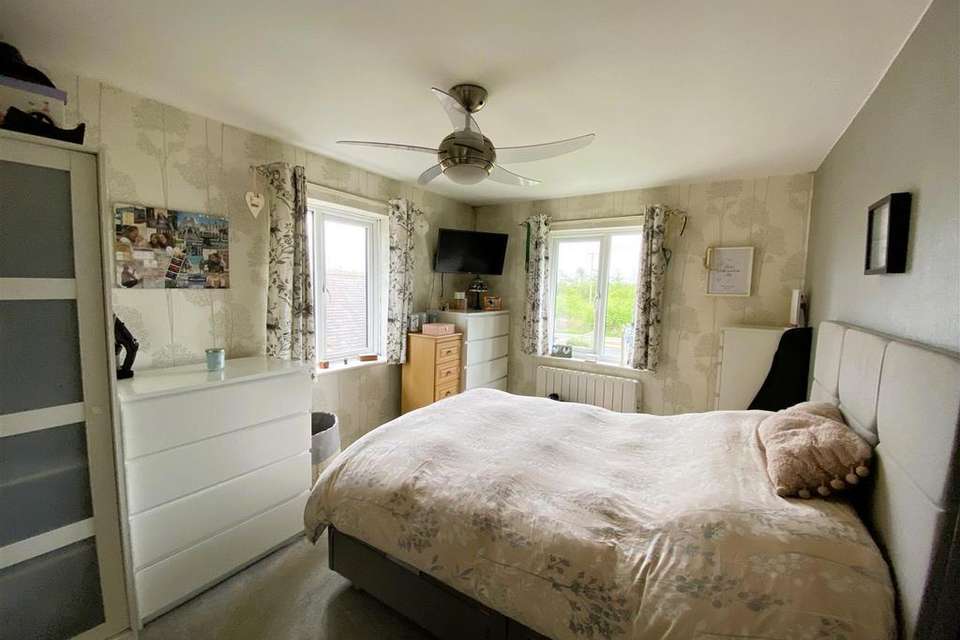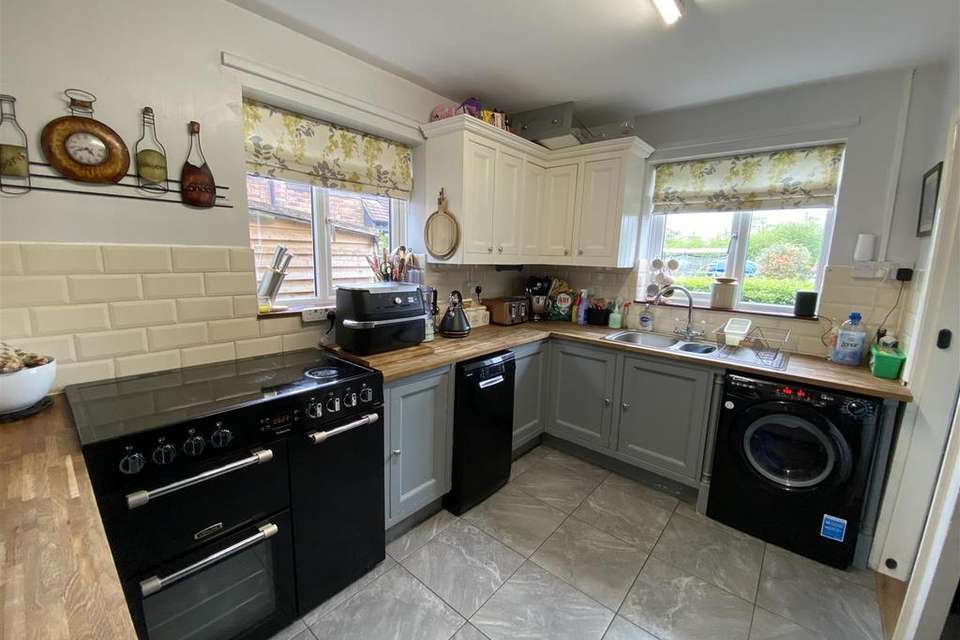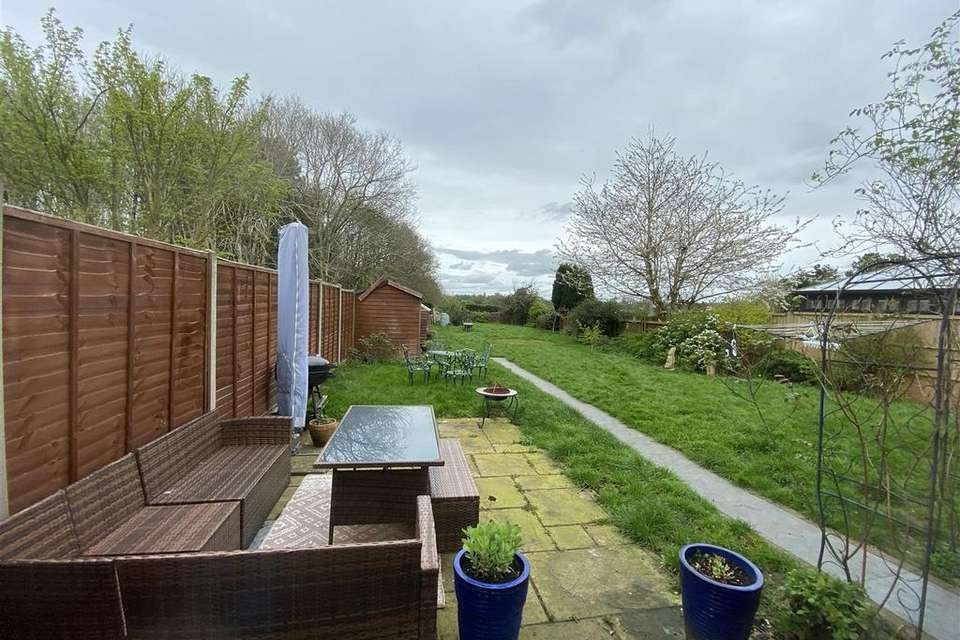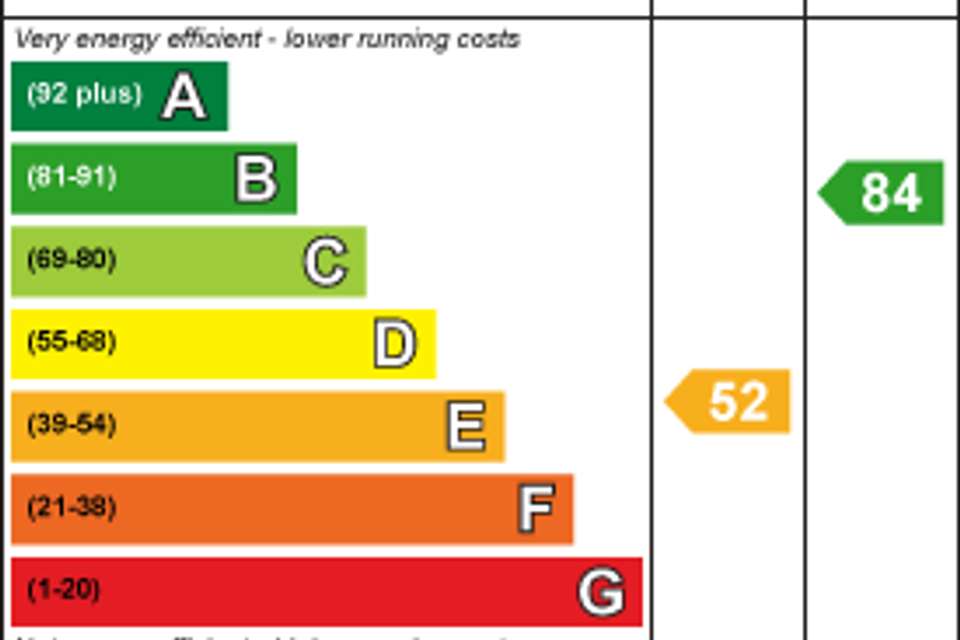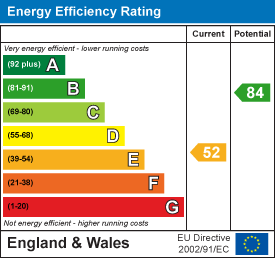3 bedroom semi-detached house for sale
Farm Cottages, Holt Heathsemi-detached house
bedrooms
Property photos
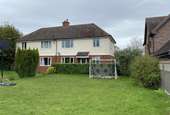
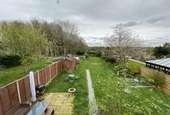
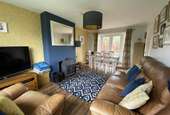
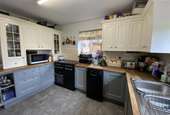
+5
Property description
A very well presented and well-proportioned 3 bedroom semi-detached home in this wonderful rural location. The property sits within spacious gardens to both front and rear with attractive rural views. NO Chain - Viewing Recommended.
Directions - From Worcester proceed in a north westerly direction on the A443 Hylton Road onto the Hallow Road, through the village of Hallow and then turn right signposted to Holt Church. Follow the road, bearing left and pass Holt Castle and Holt Church where the properties will be found on the right-hand side.
Location - Within Holt Heath there is a post office, millennium playing field, village store, and two pubs. Holt Castle Drive lies within the catchment area of the renowned Chantry High School, along with a superb Primary school, Grimley and Holt Primary Church of England school, which has a current 'outstanding' OFSTED rating. Nearby villages include Hallow and Ombersley where there is a good choice of pubs, restaurants and fine dining. Worcester city centre is within easy access, offering local and regional shopping facilities, along with highly regarded independent schools. The M5 is also readily accessible with railway stations both located in both Worcester and Droitwich.
The village of Ombersley boasts a whole host of amenities including butcher's shop, delicatessen, primary school, doctor's surgery, dentist and parish church together with many public houses and restaurants. Within a few minutes' drive of Worcester are some exceptional picturesque walks around Abberley, Great Witley and all along the ridges of the Malvern Hills
Introduction - A very well presented and well-proportioned semi-detached home in this wonderful rural location. With three double bedrooms to the first floor, a generous lounge diner and fitted kitchen and bathroom to the ground floor. The property sits within spacious gardens to both front and rear with attractive rural views. NO Chain - Viewing Recommended.
Full Details - The property is approached over a concrete pathway leading to the main entrance of obscure UPVC double glazed entrance door into a entrance hall
Entrance Hall - With straight flight staircase to the first floor and access to both fitted kitchen and living room.
Living Room - Beautifully proportioned with log burning stove with slate hearth, dual aspect UPVC double glazed windows, power points, ceiling mounted light fitting and UPVC double glazed French doors opening out to the generous private rear garden.
Fitted Kitchen - Being beautifully presented with a range of solid wooden work surfaces with matching base and eye level units with space and plumbing for automatic washing machine, space for slim line dishwasher, inset stainless steel sink with single drainer, mixer tap, extensively tiled surround, power points, ceiling mounted light fitting, space for American style fridge freezer and dual aspect UPVC double glazed window to both front and side aspects.
Lobby - Being accessed via the rear of the kitchen with access to the ground floor bathroom, useful fitted storage cupboards, ceiling mounted light fitting and UPVC double glazed pedestrian door accessing the attractive rear garden.
Ground Floor Bathroom - With matching modern white suite of panel bath with wall mounted 'Triton' shower with shower screen, pedestal wash hand basin and low level close coupled WC. The bathroom is fully tiled with wall mounted stainless steel heated towel rail, ceiling mounted light fitting, extractor fan and obscure UPVC double glazed window to the rear aspect.
First Floor Landing - With UPVC double glazed window, ceiling mounted light fitting, wall mounted electric heater and access to three generous bedrooms which are all beautifully presented.
Bedroom One - Having dual aspect UPVC double glazed windows, electric heater, generous double fitted wardrobe, power points and ceiling mounted light fitting.
Bedroom Two - Situated to the front of the property with fitted wardrobe with hanging rail, power points, electric heater, ceiling mounted light fitting and UPVC double glazed window.
Bedroom Three - Situated to the rear with electric heater, power points, ceiling mounted light fitting and UPVC double glazed window overlooking the rear garden.
Outside - To the front there is a particular spacious and level lawned fore garden with timber fencing, and mature hedge borders and gated access across a concrete pathway leading to the main entrance.
The rear garden is a particular feature, offering an abundance of space laid mainly to lawn with initial flagstone paved seating area with pathway leading towards the rear of the garden bordered via wooden panel fencing and having two useful timber wooden garden sheds with attractive rural views beyond.
Services - Mains water & electricity, drainage by septic tank, all understood to be connected. None of these services have been tested.
Fixtures & Fittings - Only those items described in these sale particulars are included in the sale.
Tenure - Freehold with Vacant Possession upon Completion.
Directions - From Worcester proceed in a north westerly direction on the A443 Hylton Road onto the Hallow Road, through the village of Hallow and then turn right signposted to Holt Church. Follow the road, bearing left and pass Holt Castle and Holt Church where the properties will be found on the right-hand side.
Location - Within Holt Heath there is a post office, millennium playing field, village store, and two pubs. Holt Castle Drive lies within the catchment area of the renowned Chantry High School, along with a superb Primary school, Grimley and Holt Primary Church of England school, which has a current 'outstanding' OFSTED rating. Nearby villages include Hallow and Ombersley where there is a good choice of pubs, restaurants and fine dining. Worcester city centre is within easy access, offering local and regional shopping facilities, along with highly regarded independent schools. The M5 is also readily accessible with railway stations both located in both Worcester and Droitwich.
The village of Ombersley boasts a whole host of amenities including butcher's shop, delicatessen, primary school, doctor's surgery, dentist and parish church together with many public houses and restaurants. Within a few minutes' drive of Worcester are some exceptional picturesque walks around Abberley, Great Witley and all along the ridges of the Malvern Hills
Introduction - A very well presented and well-proportioned semi-detached home in this wonderful rural location. With three double bedrooms to the first floor, a generous lounge diner and fitted kitchen and bathroom to the ground floor. The property sits within spacious gardens to both front and rear with attractive rural views. NO Chain - Viewing Recommended.
Full Details - The property is approached over a concrete pathway leading to the main entrance of obscure UPVC double glazed entrance door into a entrance hall
Entrance Hall - With straight flight staircase to the first floor and access to both fitted kitchen and living room.
Living Room - Beautifully proportioned with log burning stove with slate hearth, dual aspect UPVC double glazed windows, power points, ceiling mounted light fitting and UPVC double glazed French doors opening out to the generous private rear garden.
Fitted Kitchen - Being beautifully presented with a range of solid wooden work surfaces with matching base and eye level units with space and plumbing for automatic washing machine, space for slim line dishwasher, inset stainless steel sink with single drainer, mixer tap, extensively tiled surround, power points, ceiling mounted light fitting, space for American style fridge freezer and dual aspect UPVC double glazed window to both front and side aspects.
Lobby - Being accessed via the rear of the kitchen with access to the ground floor bathroom, useful fitted storage cupboards, ceiling mounted light fitting and UPVC double glazed pedestrian door accessing the attractive rear garden.
Ground Floor Bathroom - With matching modern white suite of panel bath with wall mounted 'Triton' shower with shower screen, pedestal wash hand basin and low level close coupled WC. The bathroom is fully tiled with wall mounted stainless steel heated towel rail, ceiling mounted light fitting, extractor fan and obscure UPVC double glazed window to the rear aspect.
First Floor Landing - With UPVC double glazed window, ceiling mounted light fitting, wall mounted electric heater and access to three generous bedrooms which are all beautifully presented.
Bedroom One - Having dual aspect UPVC double glazed windows, electric heater, generous double fitted wardrobe, power points and ceiling mounted light fitting.
Bedroom Two - Situated to the front of the property with fitted wardrobe with hanging rail, power points, electric heater, ceiling mounted light fitting and UPVC double glazed window.
Bedroom Three - Situated to the rear with electric heater, power points, ceiling mounted light fitting and UPVC double glazed window overlooking the rear garden.
Outside - To the front there is a particular spacious and level lawned fore garden with timber fencing, and mature hedge borders and gated access across a concrete pathway leading to the main entrance.
The rear garden is a particular feature, offering an abundance of space laid mainly to lawn with initial flagstone paved seating area with pathway leading towards the rear of the garden bordered via wooden panel fencing and having two useful timber wooden garden sheds with attractive rural views beyond.
Services - Mains water & electricity, drainage by septic tank, all understood to be connected. None of these services have been tested.
Fixtures & Fittings - Only those items described in these sale particulars are included in the sale.
Tenure - Freehold with Vacant Possession upon Completion.
Interested in this property?
Council tax
First listed
2 weeks agoEnergy Performance Certificate
Farm Cottages, Holt Heath
Marketed by
Halls - Kidderminster Gavel House, 137 Franche Road Kidderminster DY11 5APPlacebuzz mortgage repayment calculator
Monthly repayment
The Est. Mortgage is for a 25 years repayment mortgage based on a 10% deposit and a 5.5% annual interest. It is only intended as a guide. Make sure you obtain accurate figures from your lender before committing to any mortgage. Your home may be repossessed if you do not keep up repayments on a mortgage.
Farm Cottages, Holt Heath - Streetview
DISCLAIMER: Property descriptions and related information displayed on this page are marketing materials provided by Halls - Kidderminster. Placebuzz does not warrant or accept any responsibility for the accuracy or completeness of the property descriptions or related information provided here and they do not constitute property particulars. Please contact Halls - Kidderminster for full details and further information.






