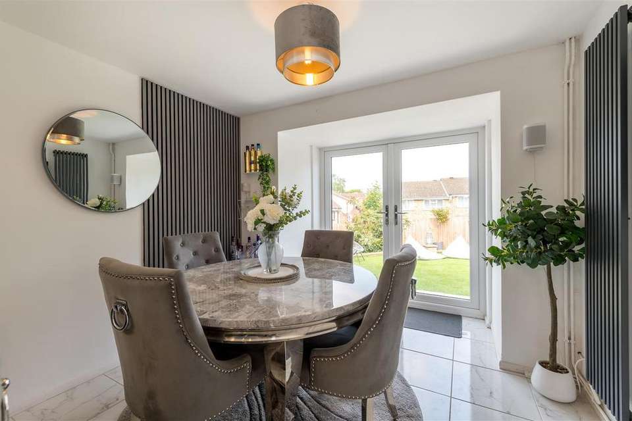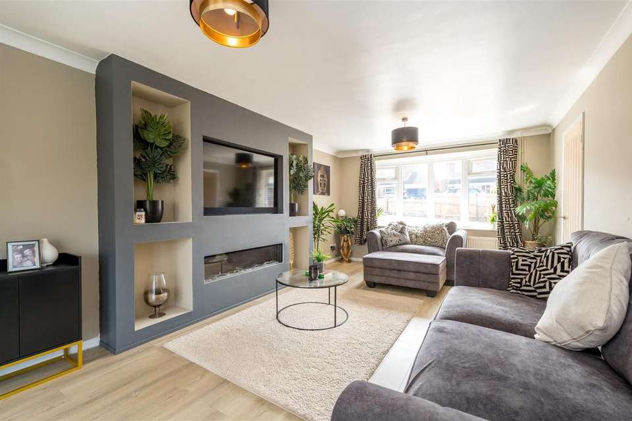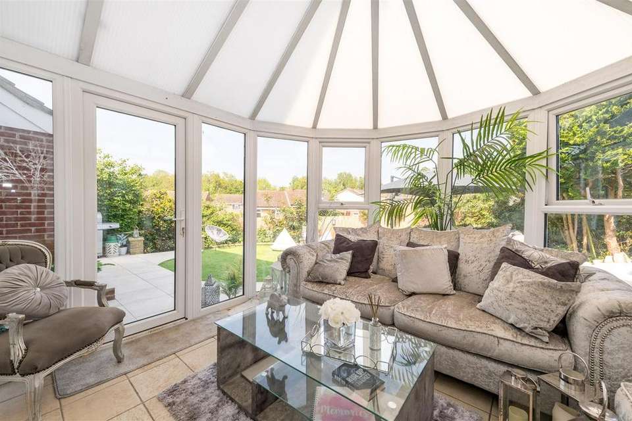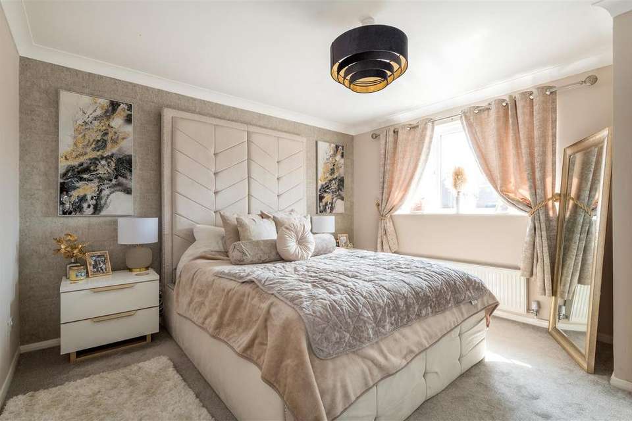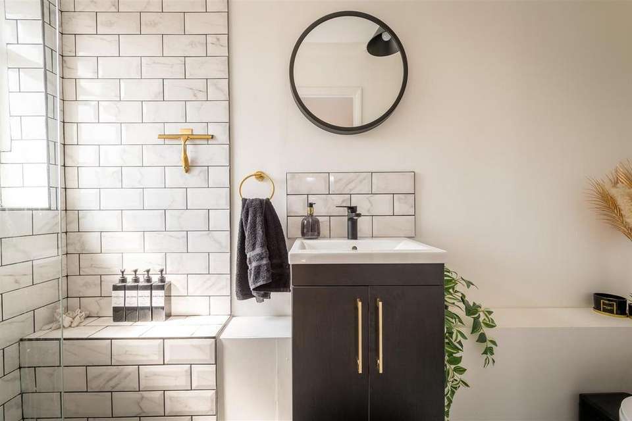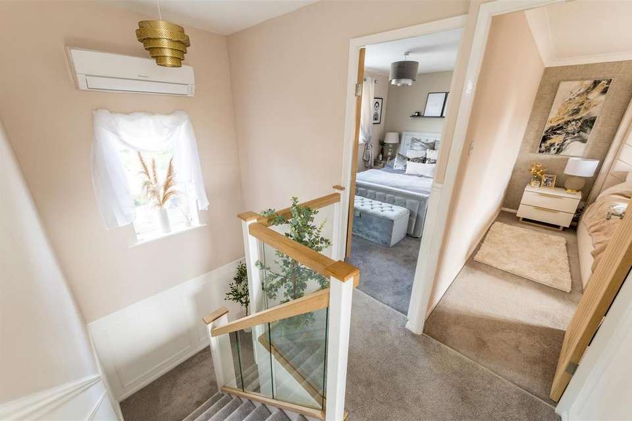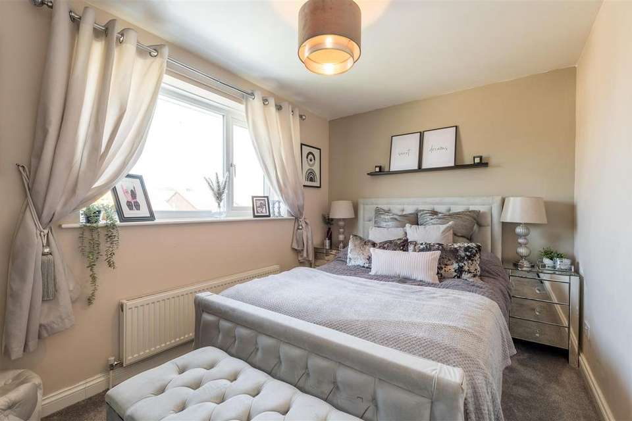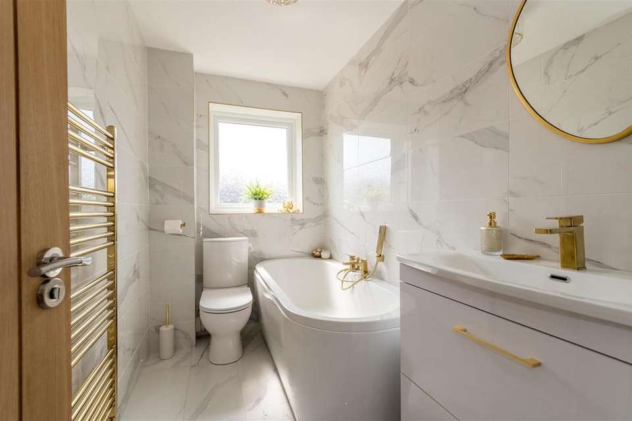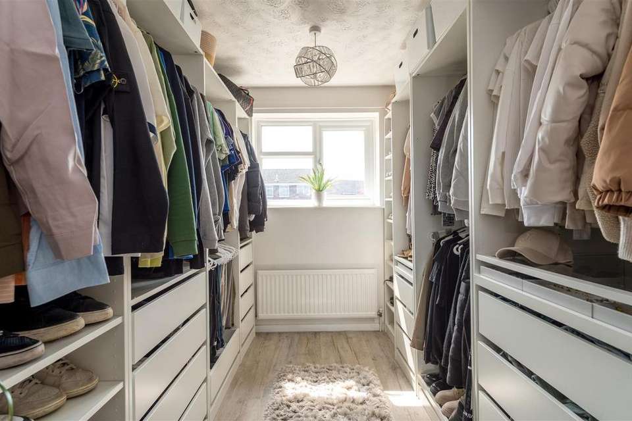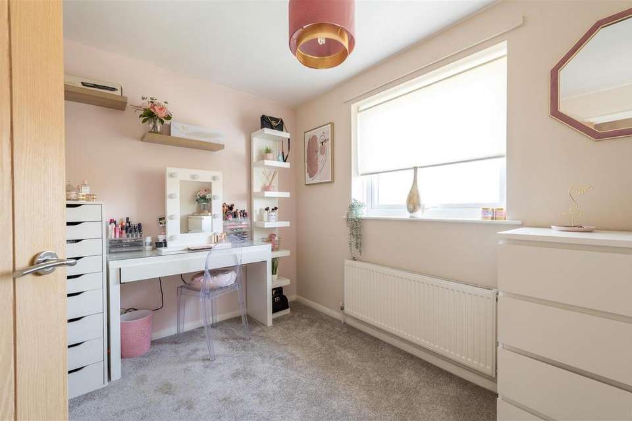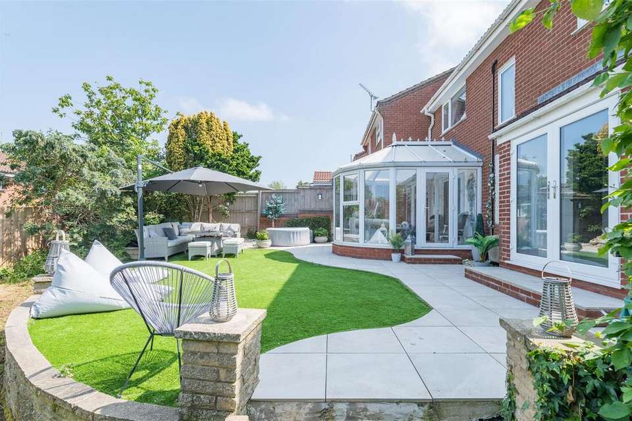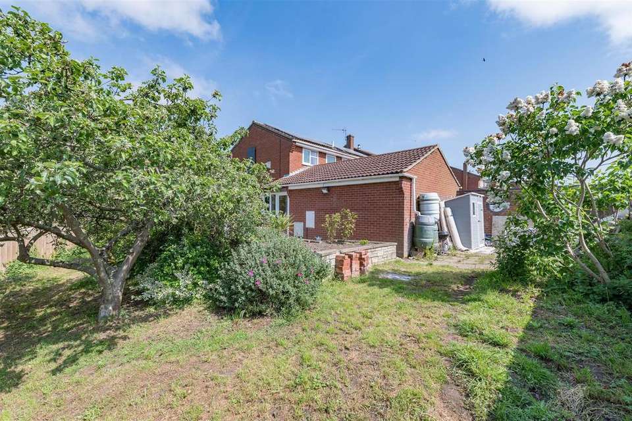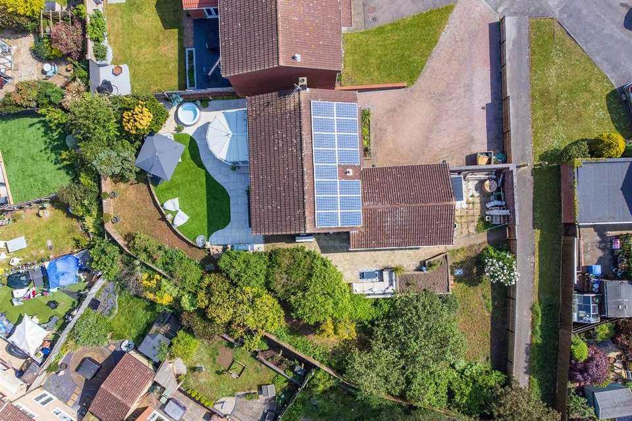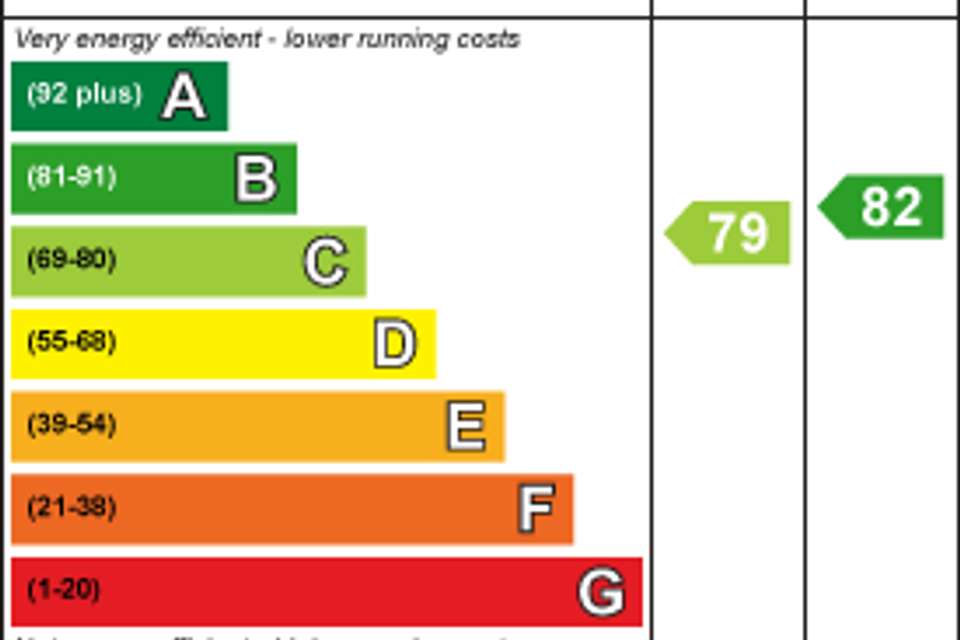4 bedroom house for sale
Fishbane Close, Ipswich IP3house
bedrooms
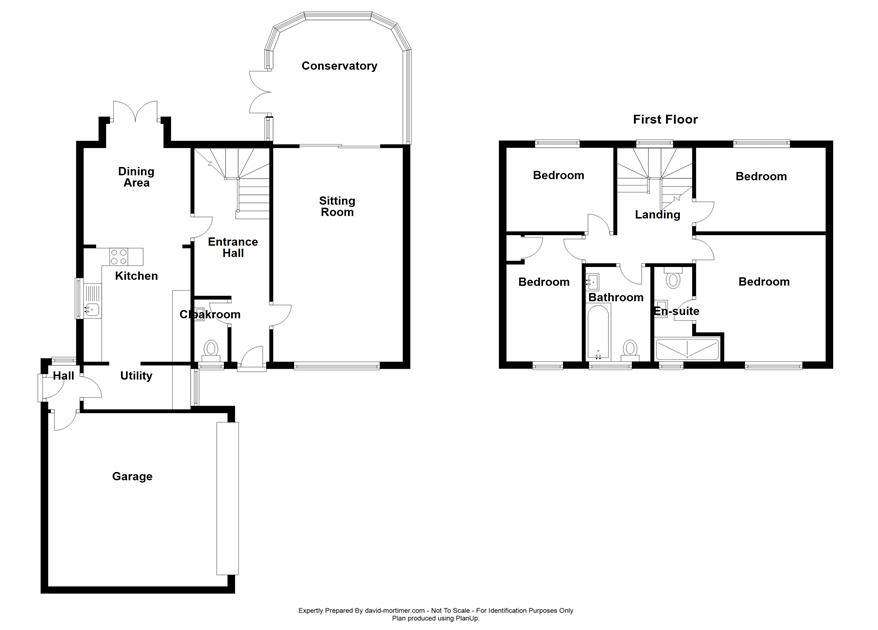
Property photos
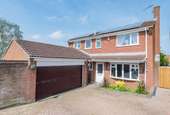
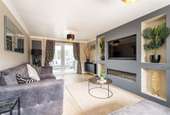
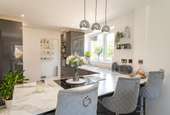
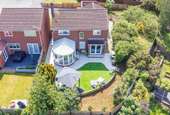
+16
Property description
A beautifully presented four bedroomed detached house situated to the south east of Ipswich's town centre, having undergone a programme of renovation and redecoration. The property offers good sized family accommodation and is very energy efficient as well as provides a small income selling back to the grid.
Description - A beautifully presented detached four bedroomed house situated to the south east of Ipswich's town centre, having undergone a programme of renovation and redecoration. The property offers good sized family accommodation and is very energy efficient as well as provides a small income selling back to the grid.
Location - The property is situated on the south east outskirts of Ipswich and within walking distance of both Ravenswood Park, Gainsborough Sports Centre and the Ipswich Academy. It is also accessible to the A12/A14 for easy motoring. Ipswich Town Centre is also within easy reach and offers a wide range of shopping and recreational facilities as well as the main line railway station with its direct rail line to London's Liverpool Street.
Reception Hall - Stairs to first floor with under stairs cupboard, radiator.
Cloakroom - Double glazed window to front, low level wc, wall mounted wash hand basin and radiator.
Sitting Room - 6.07m x 3.53m (19'11 x 11'7) - Double glazed window to front and double glazed patio doors to Conservatory. Feature media wall with panoramic visual fire, double doors to Conservatory, two radiators
Conservatory - 11'7 x 11'5 - Double glazed windows to rear and side and matching patio of doors to rear garden, tiled floor and radiator.
Kitchen/Diner - 6.10m x 3.00m (20 x 9'10) - Double glazed window to side and French doors to rear garden. High gloss units with composite marble effect work top with sink unit and single drainer cupboards under further work surfaces with cupboards under and built in induction hob. Wall cupboard with integrated full size fridge and freezer, further wall cupboard with electric oven and separate combination oven and gas fired boiler. floor tiles and radiator.
Utility Room - 2.79m x 1.24m (9'2 x 4'1) - Double glazed window to front and matching door to rear porch , plumbing for automatic washing machine and dishwasher.
Rear Porch - Door to outside and garage.
Landing - Glass balustrade and oak hand rail, and glass balustrade, air condition unit.
Bedroom One - 3.68m x 3.66m (12'1 x 12) - Double glazed window to front, radiator.
Ensuite Shower Room - 9 x 3'2 - Double glazed window to front, walk in double shower cubicle, low level wc and wash hand basin.
Bedroom Two - 3.61m x 2.44m (11'10 x 8) - Double glazed window to rear, radiator
Bedroom Three - 3.66m x 2.21m (12 x 7'3) - Double glazed window to front, built in cupboard housing the hot water tank, radiator. Currently fitted with hanging rails and shelving to both sides.
Bedroom Four - 3.05m x 2.39m (10 x 7'10) - Double glazed window to rear, radiator.
Bathroom - 2.74m x 1.55m (9 x 5'1) - Double glazed window to front, beautifully appointed suite with panelled bath, pedestal wash basin, low level wc and porcelain wall and floor tiles, radiator.
Outside And Gardens - The property is approached via a driveway with parking for several vehicles, leading up to an attached garage (16'4 x 16) with an electric up and over door and with power connected. Access is obtained from both sides of the house where the gardens lie to the side and rear of the property in an elevated position to the rear neighbours. There is a private seating area to the side with a further patio area with Porcelain tiles at the rear in turn leading onto astro lawn area with a lower garden area with trees and shrubs enclosed by a new panelled fence.
Services - All main services are connected to the property.
Tenure: Freehold
Council Tax: Band E
Agents Note - As previously mentioned the house has numerous energy efficiency savings with numerous solar panels on the roof. Separate solar panel for hot water and a battery pack for storage of energy making the house very cost efficient as well as producing an income from selling back to the grid. In the last six months the owner has earnt an income of £469.74 as well as extremely low bills.
Description - A beautifully presented detached four bedroomed house situated to the south east of Ipswich's town centre, having undergone a programme of renovation and redecoration. The property offers good sized family accommodation and is very energy efficient as well as provides a small income selling back to the grid.
Location - The property is situated on the south east outskirts of Ipswich and within walking distance of both Ravenswood Park, Gainsborough Sports Centre and the Ipswich Academy. It is also accessible to the A12/A14 for easy motoring. Ipswich Town Centre is also within easy reach and offers a wide range of shopping and recreational facilities as well as the main line railway station with its direct rail line to London's Liverpool Street.
Reception Hall - Stairs to first floor with under stairs cupboard, radiator.
Cloakroom - Double glazed window to front, low level wc, wall mounted wash hand basin and radiator.
Sitting Room - 6.07m x 3.53m (19'11 x 11'7) - Double glazed window to front and double glazed patio doors to Conservatory. Feature media wall with panoramic visual fire, double doors to Conservatory, two radiators
Conservatory - 11'7 x 11'5 - Double glazed windows to rear and side and matching patio of doors to rear garden, tiled floor and radiator.
Kitchen/Diner - 6.10m x 3.00m (20 x 9'10) - Double glazed window to side and French doors to rear garden. High gloss units with composite marble effect work top with sink unit and single drainer cupboards under further work surfaces with cupboards under and built in induction hob. Wall cupboard with integrated full size fridge and freezer, further wall cupboard with electric oven and separate combination oven and gas fired boiler. floor tiles and radiator.
Utility Room - 2.79m x 1.24m (9'2 x 4'1) - Double glazed window to front and matching door to rear porch , plumbing for automatic washing machine and dishwasher.
Rear Porch - Door to outside and garage.
Landing - Glass balustrade and oak hand rail, and glass balustrade, air condition unit.
Bedroom One - 3.68m x 3.66m (12'1 x 12) - Double glazed window to front, radiator.
Ensuite Shower Room - 9 x 3'2 - Double glazed window to front, walk in double shower cubicle, low level wc and wash hand basin.
Bedroom Two - 3.61m x 2.44m (11'10 x 8) - Double glazed window to rear, radiator
Bedroom Three - 3.66m x 2.21m (12 x 7'3) - Double glazed window to front, built in cupboard housing the hot water tank, radiator. Currently fitted with hanging rails and shelving to both sides.
Bedroom Four - 3.05m x 2.39m (10 x 7'10) - Double glazed window to rear, radiator.
Bathroom - 2.74m x 1.55m (9 x 5'1) - Double glazed window to front, beautifully appointed suite with panelled bath, pedestal wash basin, low level wc and porcelain wall and floor tiles, radiator.
Outside And Gardens - The property is approached via a driveway with parking for several vehicles, leading up to an attached garage (16'4 x 16) with an electric up and over door and with power connected. Access is obtained from both sides of the house where the gardens lie to the side and rear of the property in an elevated position to the rear neighbours. There is a private seating area to the side with a further patio area with Porcelain tiles at the rear in turn leading onto astro lawn area with a lower garden area with trees and shrubs enclosed by a new panelled fence.
Services - All main services are connected to the property.
Tenure: Freehold
Council Tax: Band E
Agents Note - As previously mentioned the house has numerous energy efficiency savings with numerous solar panels on the roof. Separate solar panel for hot water and a battery pack for storage of energy making the house very cost efficient as well as producing an income from selling back to the grid. In the last six months the owner has earnt an income of £469.74 as well as extremely low bills.
Interested in this property?
Council tax
First listed
2 weeks agoEnergy Performance Certificate
Fishbane Close, Ipswich IP3
Marketed by
Charles Wright Properties - Woodbridge 2 Quaypoint Station Road Woodbridge IP12 4ALPlacebuzz mortgage repayment calculator
Monthly repayment
The Est. Mortgage is for a 25 years repayment mortgage based on a 10% deposit and a 5.5% annual interest. It is only intended as a guide. Make sure you obtain accurate figures from your lender before committing to any mortgage. Your home may be repossessed if you do not keep up repayments on a mortgage.
Fishbane Close, Ipswich IP3 - Streetview
DISCLAIMER: Property descriptions and related information displayed on this page are marketing materials provided by Charles Wright Properties - Woodbridge. Placebuzz does not warrant or accept any responsibility for the accuracy or completeness of the property descriptions or related information provided here and they do not constitute property particulars. Please contact Charles Wright Properties - Woodbridge for full details and further information.





