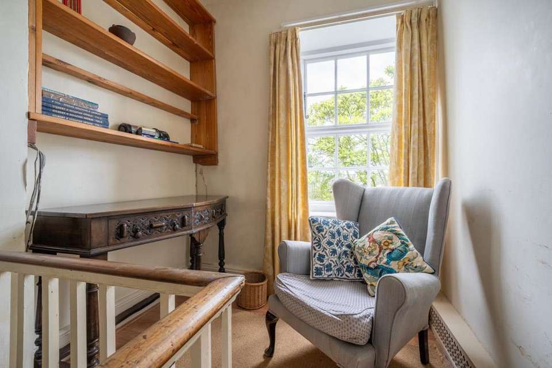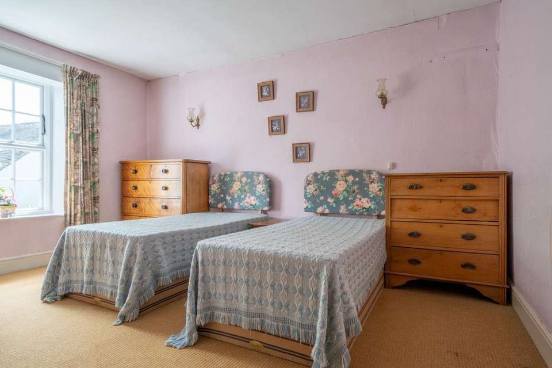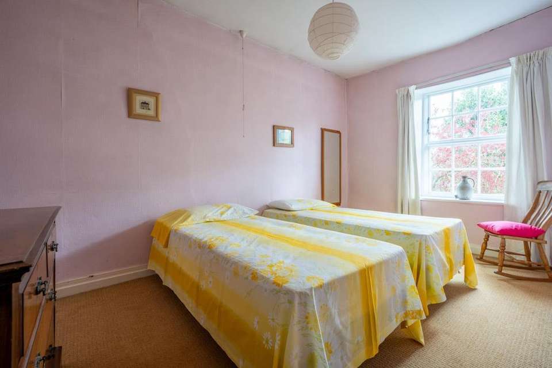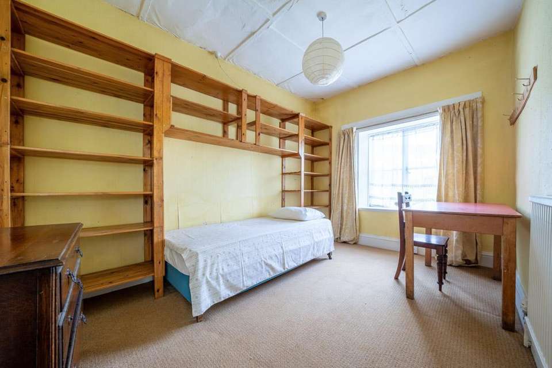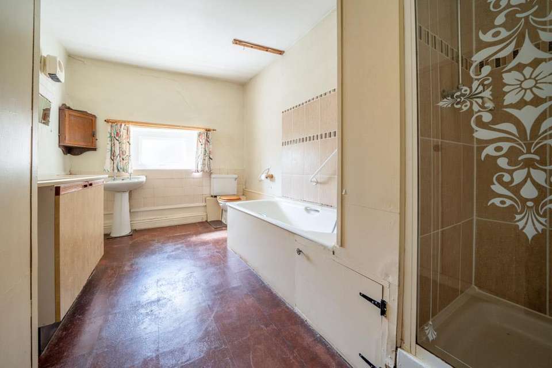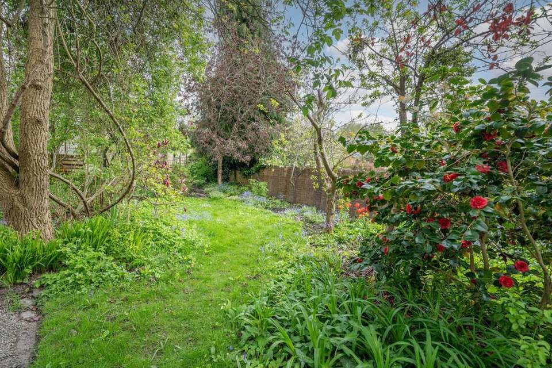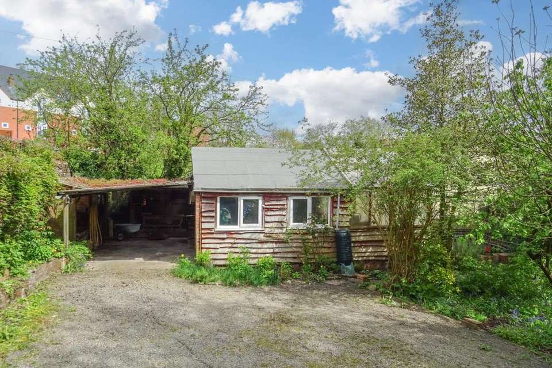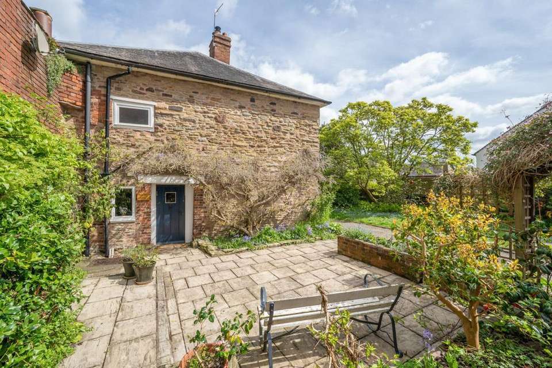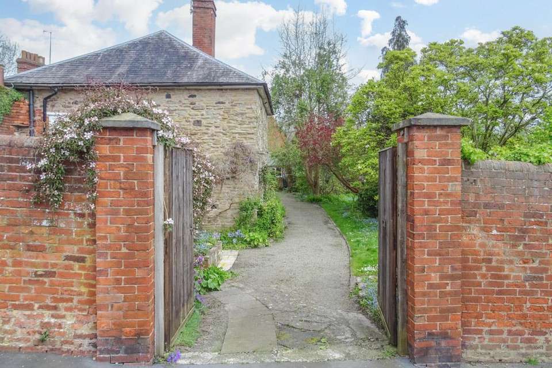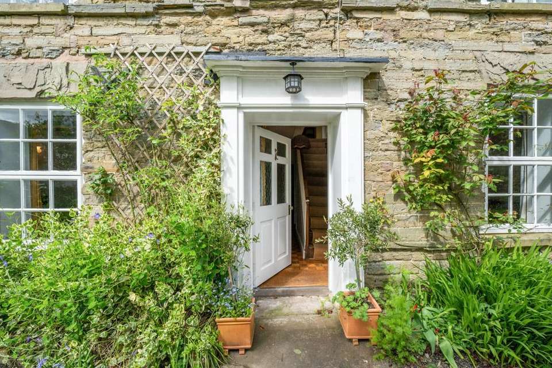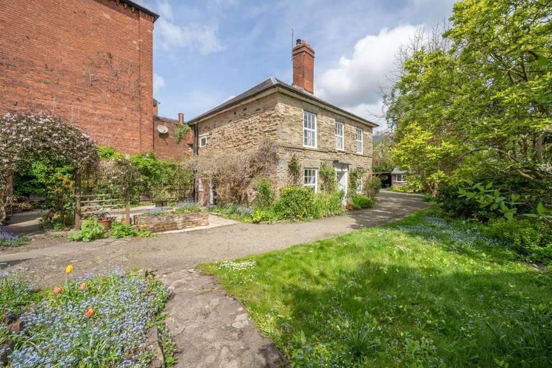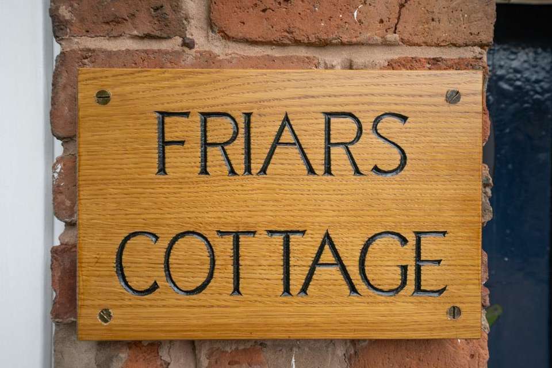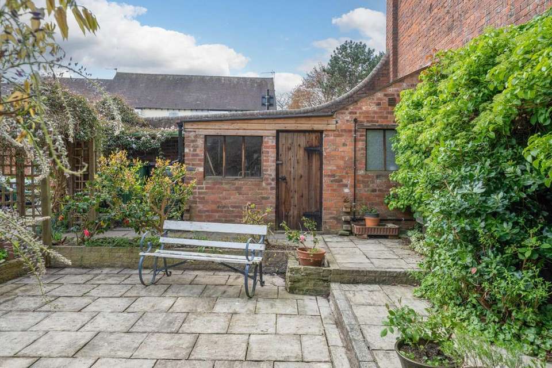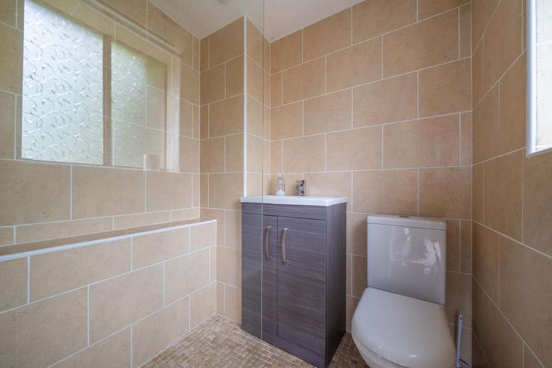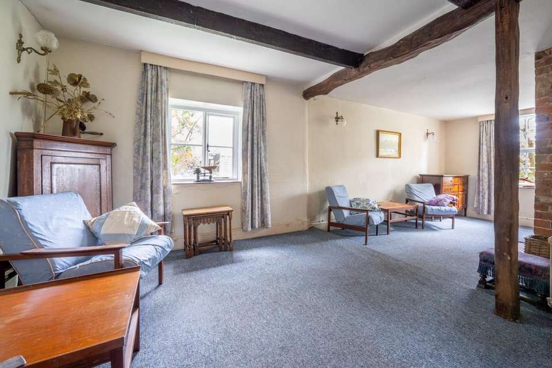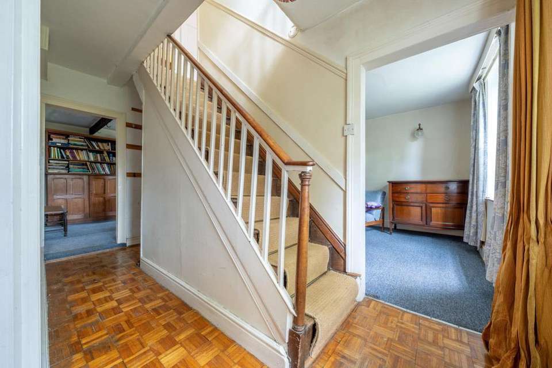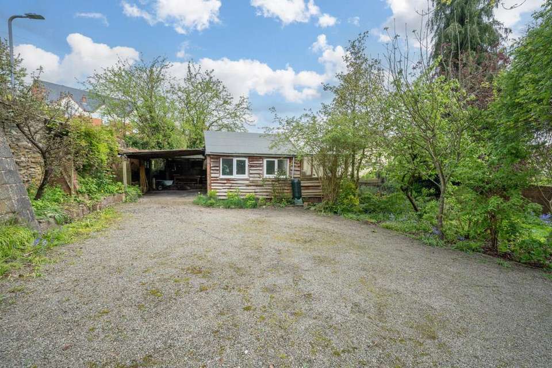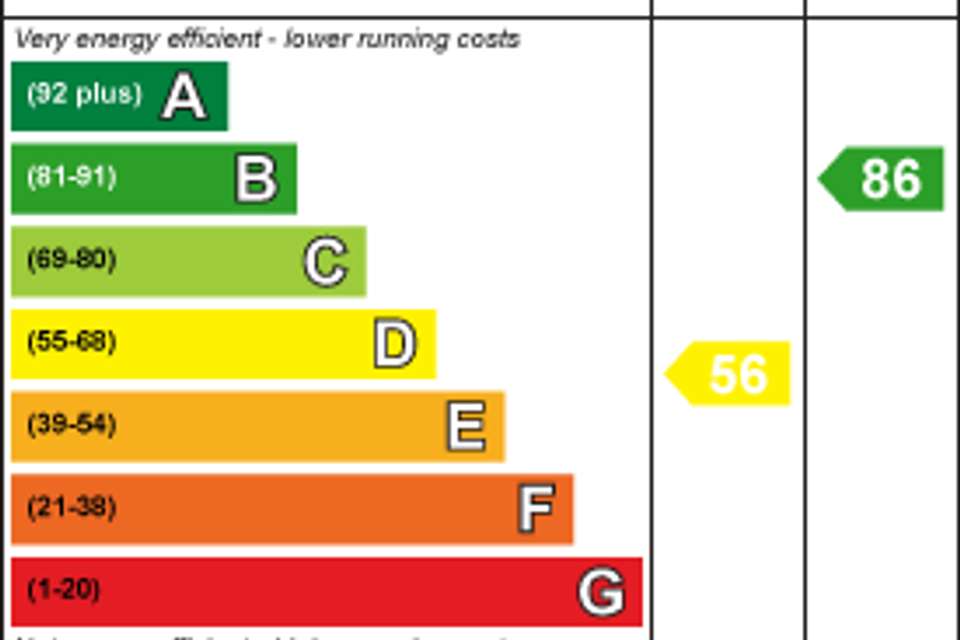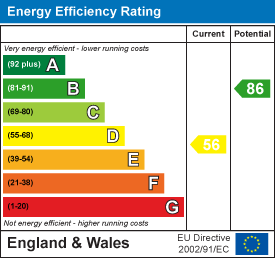3 bedroom detached house for sale
Old Street, Ludlowdetached house
bedrooms
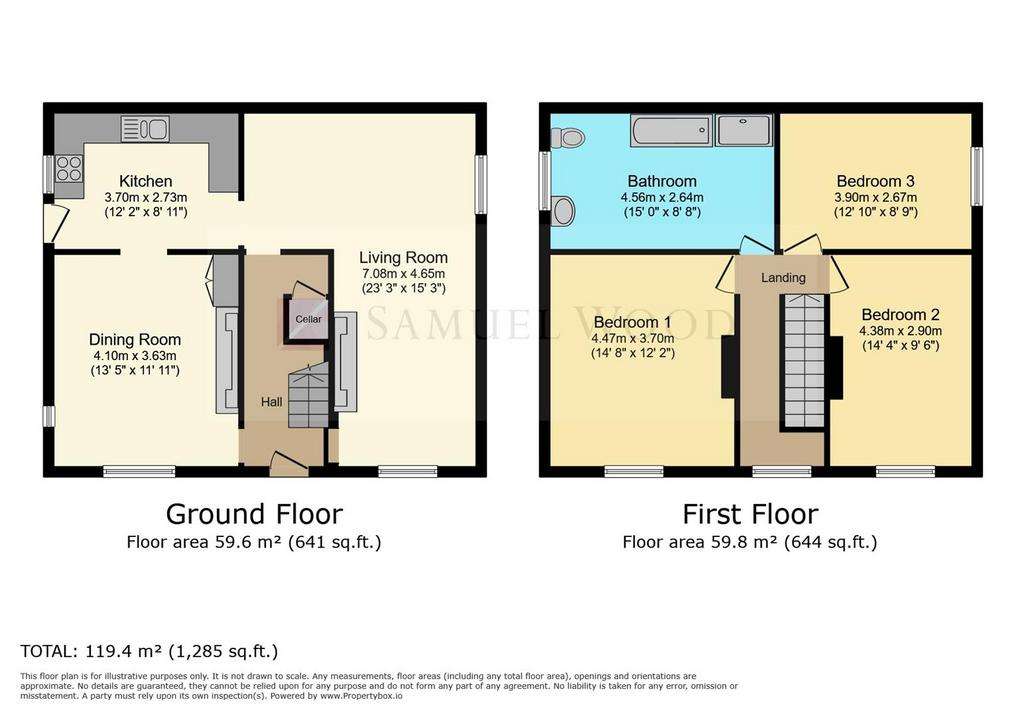
Property photos

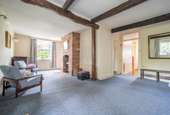
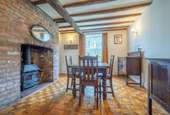
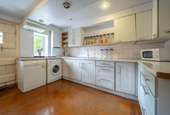
+21
Property description
This detached double fronted stone house sits in a convenient location just off Ludlow's town centre and has the added benefit of extensive off-road parking and a selection of outbuildings together with generous and mature gardens. Accommodation in need of upgrading and benefitting from gas fired heating, briefly includes Entrance Hall, L Shaped Living Room with Woodburner, Dining Room with Woodburner, Kitchen, First Floor Galleried Landing, 3 Double Bedrooms and Large Bathroom. No onward Chain. EPC on order.
This delightful stone detached house sits within a short walk of Ludlow's historic town centre and the array of facilities the town enjoys.
Upper Glazed front door opens into
Entrance Hallway - With Parquet flooring, staircase then leads down to a
Single Roomed Cellar -
L Shaped Living Room - 7.08m x 4.65m (23'2" x 15'3") - Having sash window overlooking the front garden and window to rear side, there is a feature brick chimney breast with quarry tiled hearth and woodburning stove fitted, exposed timbered features and ceiling timbers.
Dining Room - 4.10m x 3.63m (13'5" x 11'10") - Has window to frontage, attractive Parquet flooring, feature brick fireplace with flagstone hearth and woodburning stove. Sitting to the side of the chimney breast is a period shelved cupboard. The room has extensive ceiling timbers and ceiling beam.
Kitchen - 3.70m x 2.73m (12'1" x 8'11") - Having door and window to front side elevation, fitted with a range of matching units that include base cupboards, wall cupboards and drawers, heat resistant work surfaces, tiled splashbacks, 1? bowl stainless steel sink unit, five ring gas hob with extractor positioned above. There is planned space and plumbing for washing machine and dishwasher. Also housed in here is the Worcester wall mounted gas fired boiler which heats domestic hot water and radiators.
Period staircase leads up onto the
First Floor Galleried Landing - bottom part of the landing has room for a desk or similar together with window overlooking the garden.
Bedroom 1 - 4.47m x 3.70m (14'7" x 12'1") - Having window to frontage
Bedroom 2 - 4.38m x 2.90m (14'4" x 9'6") - Having window to frontage
Bedroom 3 - 3.90m x 2.67m (12'9" x 8'9") - Having window to rear side.
Bathroom - 4.56m x 2.64m (14'11" x 8'7") - Having window to side, access to roof space, suite in white that includes wc, pedestal wash hand basin, panelled bath with telephone style shower attachment, separate double width shower cubicle with shower fitted.
Outside - The property is approached through double opening gates on to a gravelled driveway which in turn leads in front of the cottage to a larger gravelled parking area. The roadside boundary is enclosed by a high brick wall and here a useful workshop and outside shower can be found, having windows to frontage. The shower area having tiled floor and a suite in white of wc, wash hand basin with vanity cupboard and a shower area with double head shower and tiled surrounds. Off this useful outbuilding there is a paved seating area and access into the kitchen, stone edged borders which houses a beautiful Wisteria and a selection of mature shrubs and plants. Sitting at the front of the house there is a lawned garden again with stone edged borders and an array of shrubs and mature trees to include Morello cherry, quince, and damson. Off the driveway at the rear side of the property there is an outbuilding that incorporates a carport and workshop having 2 windows to frontage and this in turn then opens into a large greenhouse with polycarbonate roof and walls. The property is enclosed by a walled garden to roadside, front elevation, and the old town wall incorporates the back boundary.
Services - Mains electricity, mains water, mains drainage and mains gas, gas fired heating to radiators. Broadband speeds - 15 Mbps, Superfast - 34 Mbps, Flood Risk - Very Low.
Local Authority - Shropshire Council
Tax Band D
Viewings - Contact the Ludlow Office on [use Contact Agent Button] or Craven Arms Office[use Contact Agent Button]
Or you can email us [use Contact Agent Button] or visit our web site at
For out of office enquiries please phone Andrew Cadwallader on[use Contact Agent Button]
Referrals - Samuel Wood routinely refers vendors and purchasers to providers of conveyancing and financial services. We may receive fees from them as declared in our Referral Fees Disclosure Form.
This delightful stone detached house sits within a short walk of Ludlow's historic town centre and the array of facilities the town enjoys.
Upper Glazed front door opens into
Entrance Hallway - With Parquet flooring, staircase then leads down to a
Single Roomed Cellar -
L Shaped Living Room - 7.08m x 4.65m (23'2" x 15'3") - Having sash window overlooking the front garden and window to rear side, there is a feature brick chimney breast with quarry tiled hearth and woodburning stove fitted, exposed timbered features and ceiling timbers.
Dining Room - 4.10m x 3.63m (13'5" x 11'10") - Has window to frontage, attractive Parquet flooring, feature brick fireplace with flagstone hearth and woodburning stove. Sitting to the side of the chimney breast is a period shelved cupboard. The room has extensive ceiling timbers and ceiling beam.
Kitchen - 3.70m x 2.73m (12'1" x 8'11") - Having door and window to front side elevation, fitted with a range of matching units that include base cupboards, wall cupboards and drawers, heat resistant work surfaces, tiled splashbacks, 1? bowl stainless steel sink unit, five ring gas hob with extractor positioned above. There is planned space and plumbing for washing machine and dishwasher. Also housed in here is the Worcester wall mounted gas fired boiler which heats domestic hot water and radiators.
Period staircase leads up onto the
First Floor Galleried Landing - bottom part of the landing has room for a desk or similar together with window overlooking the garden.
Bedroom 1 - 4.47m x 3.70m (14'7" x 12'1") - Having window to frontage
Bedroom 2 - 4.38m x 2.90m (14'4" x 9'6") - Having window to frontage
Bedroom 3 - 3.90m x 2.67m (12'9" x 8'9") - Having window to rear side.
Bathroom - 4.56m x 2.64m (14'11" x 8'7") - Having window to side, access to roof space, suite in white that includes wc, pedestal wash hand basin, panelled bath with telephone style shower attachment, separate double width shower cubicle with shower fitted.
Outside - The property is approached through double opening gates on to a gravelled driveway which in turn leads in front of the cottage to a larger gravelled parking area. The roadside boundary is enclosed by a high brick wall and here a useful workshop and outside shower can be found, having windows to frontage. The shower area having tiled floor and a suite in white of wc, wash hand basin with vanity cupboard and a shower area with double head shower and tiled surrounds. Off this useful outbuilding there is a paved seating area and access into the kitchen, stone edged borders which houses a beautiful Wisteria and a selection of mature shrubs and plants. Sitting at the front of the house there is a lawned garden again with stone edged borders and an array of shrubs and mature trees to include Morello cherry, quince, and damson. Off the driveway at the rear side of the property there is an outbuilding that incorporates a carport and workshop having 2 windows to frontage and this in turn then opens into a large greenhouse with polycarbonate roof and walls. The property is enclosed by a walled garden to roadside, front elevation, and the old town wall incorporates the back boundary.
Services - Mains electricity, mains water, mains drainage and mains gas, gas fired heating to radiators. Broadband speeds - 15 Mbps, Superfast - 34 Mbps, Flood Risk - Very Low.
Local Authority - Shropshire Council
Tax Band D
Viewings - Contact the Ludlow Office on [use Contact Agent Button] or Craven Arms Office[use Contact Agent Button]
Or you can email us [use Contact Agent Button] or visit our web site at
For out of office enquiries please phone Andrew Cadwallader on[use Contact Agent Button]
Referrals - Samuel Wood routinely refers vendors and purchasers to providers of conveyancing and financial services. We may receive fees from them as declared in our Referral Fees Disclosure Form.
Interested in this property?
Council tax
First listed
2 weeks agoEnergy Performance Certificate
Old Street, Ludlow
Marketed by
Samuel Wood - Ludlow Tamberlaine House The Buttercross, Ludlow SY8 1AWPlacebuzz mortgage repayment calculator
Monthly repayment
The Est. Mortgage is for a 25 years repayment mortgage based on a 10% deposit and a 5.5% annual interest. It is only intended as a guide. Make sure you obtain accurate figures from your lender before committing to any mortgage. Your home may be repossessed if you do not keep up repayments on a mortgage.
Old Street, Ludlow - Streetview
DISCLAIMER: Property descriptions and related information displayed on this page are marketing materials provided by Samuel Wood - Ludlow. Placebuzz does not warrant or accept any responsibility for the accuracy or completeness of the property descriptions or related information provided here and they do not constitute property particulars. Please contact Samuel Wood - Ludlow for full details and further information.





