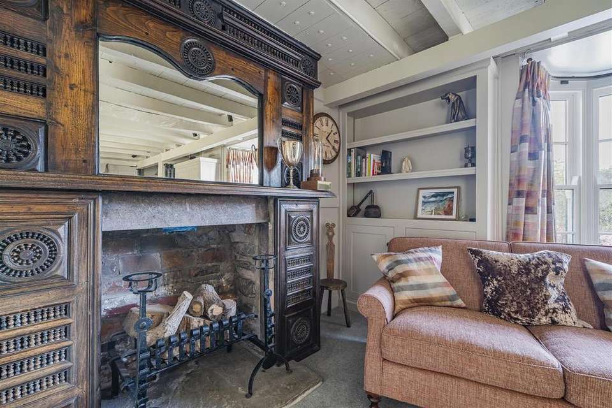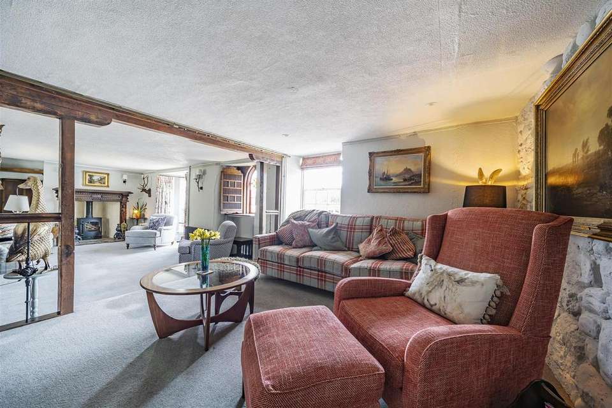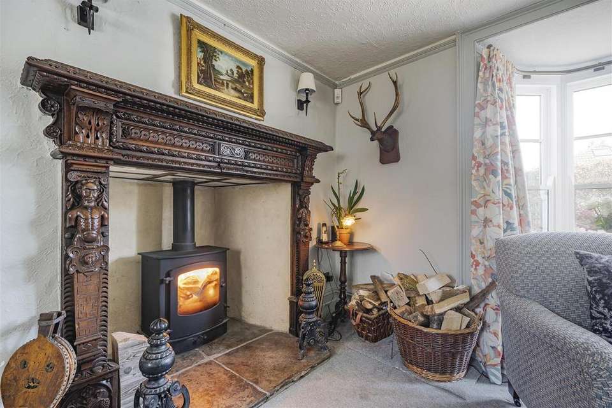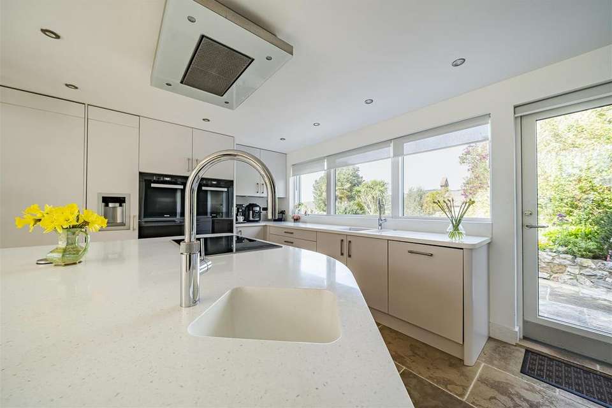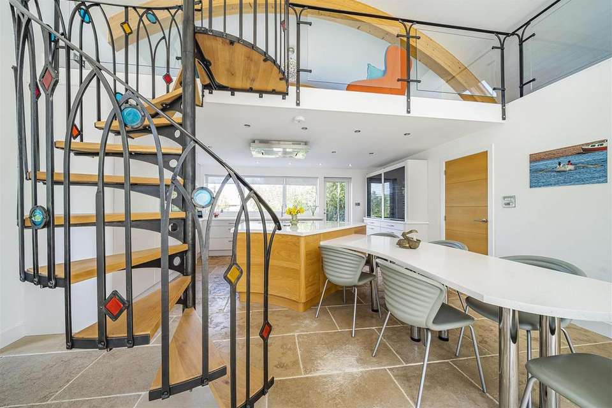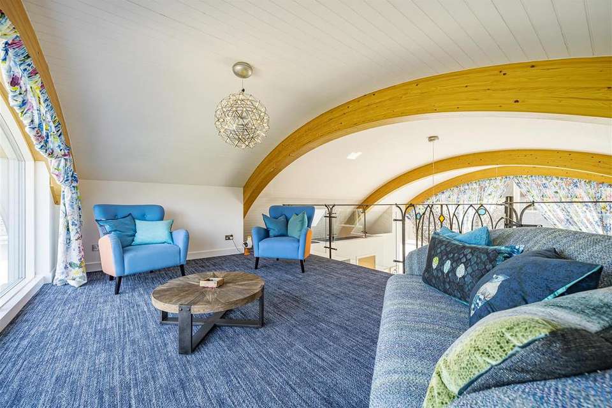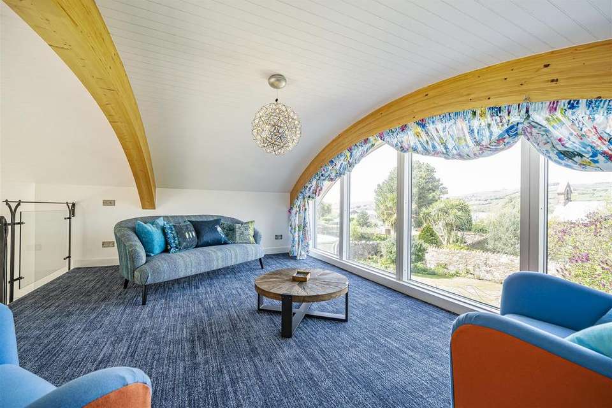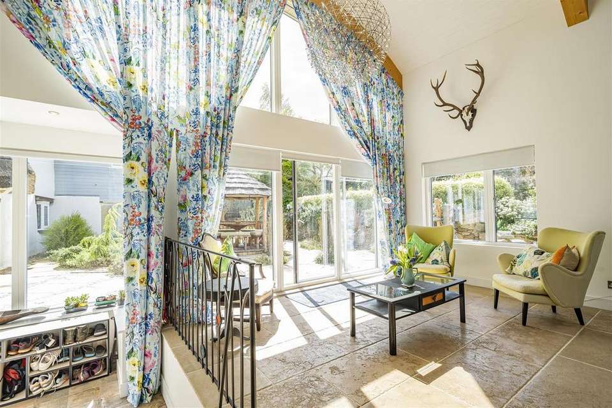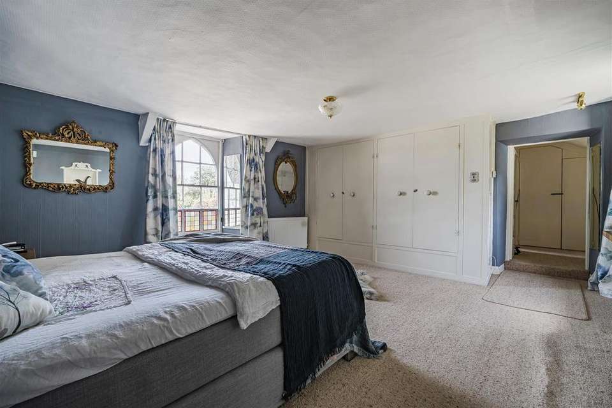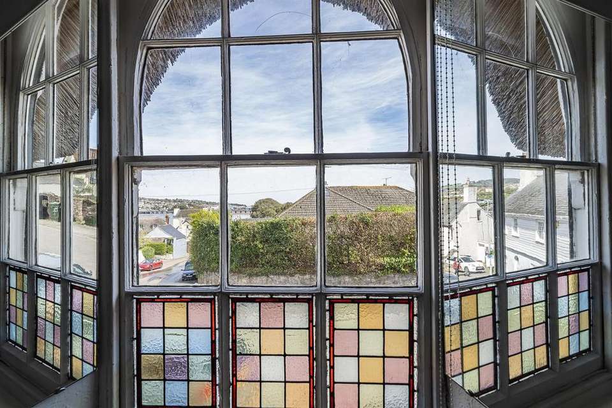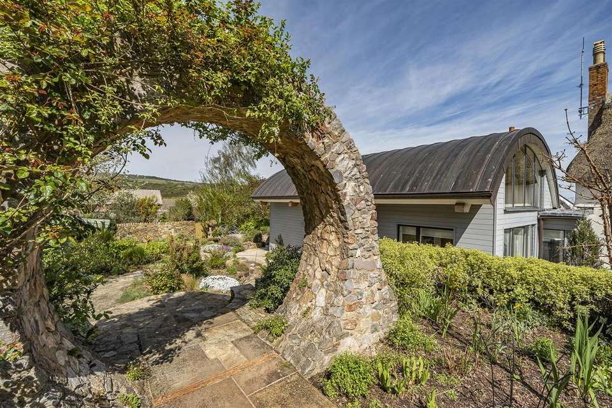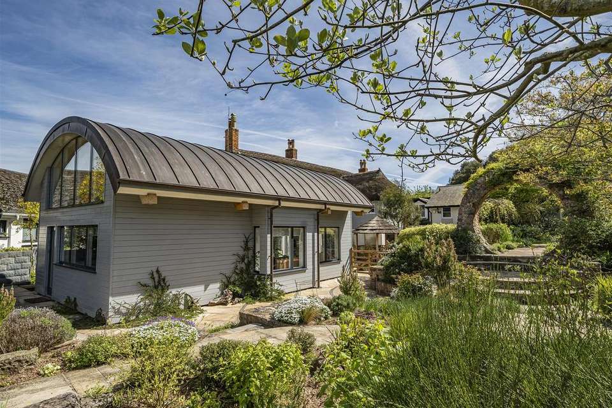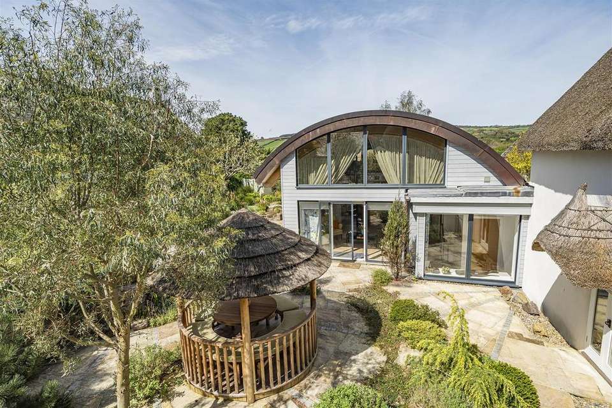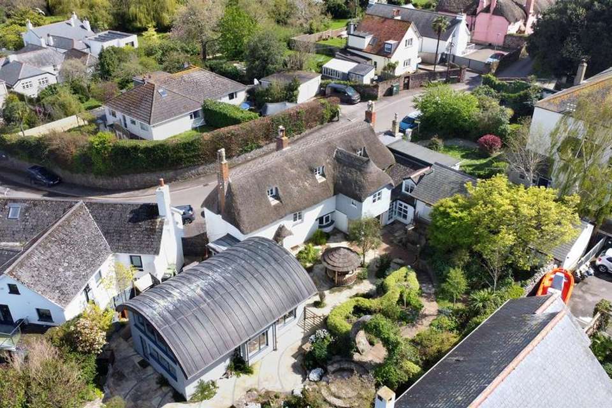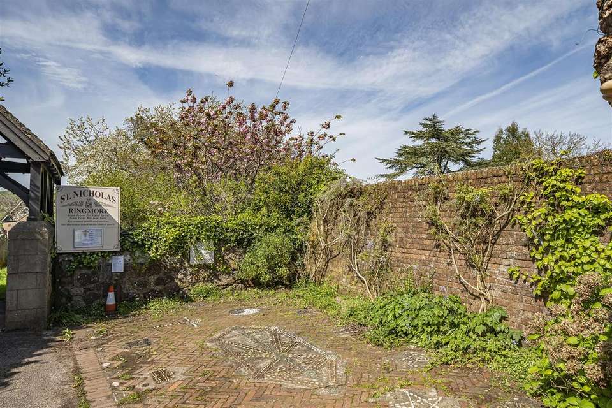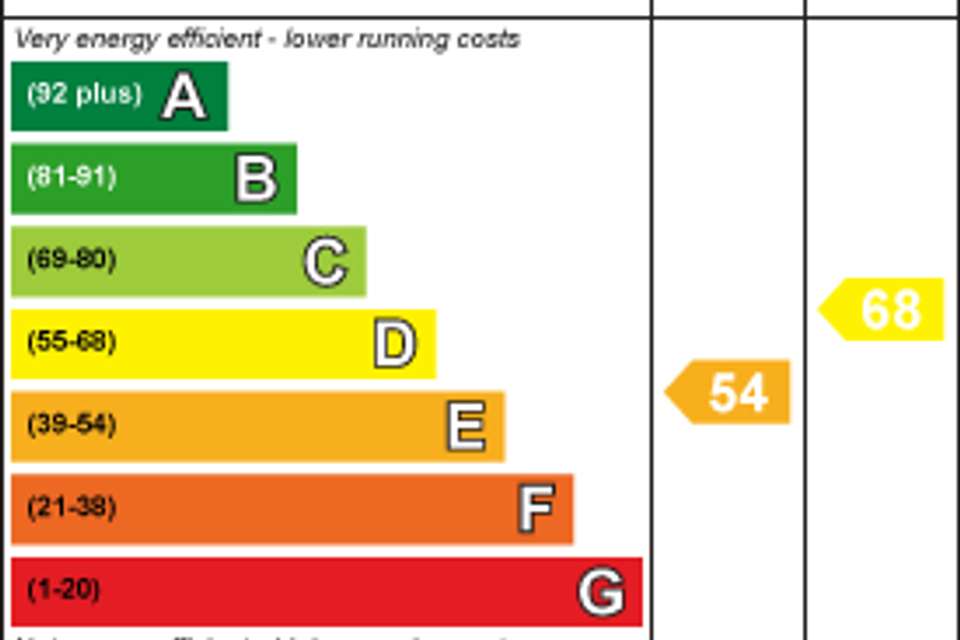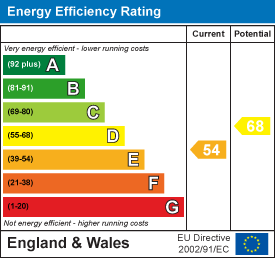5 bedroom detached house for sale
Shaldon, Teignmouthdetached house
bedrooms
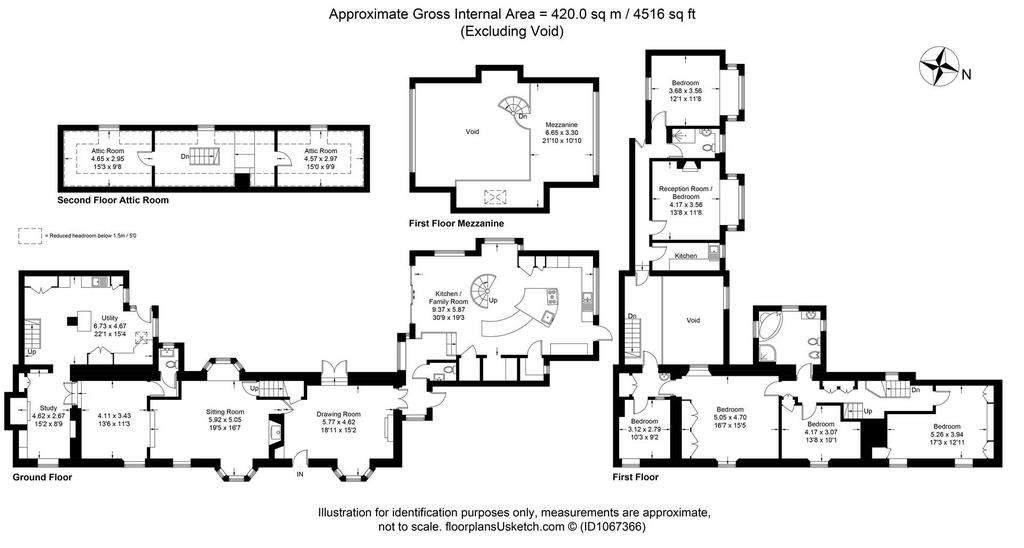
Property photos

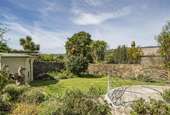
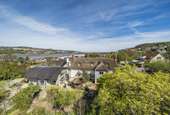
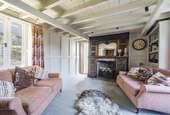
+30
Property description
Character family home with Estuary views affording exceptionally spacious and versatile period Devon Longhouse, where history meets the contemporary in perfect harmony. Charming Grade II Listed Detached Devon Long House, Beautifully Landscaped Gardens, Modern Two Storey Extension, A Wealth of Original Features, Short Walk to the Slipway, Views Torwards the River, Council Tax Band G, Freehold, EPC E.
Situation & Description - Character family home with Estuary views affording exceptionally spacious and versatile period Devon Longhouse, where history meets the contemporary in perfect harmony. The highlight of this charming property is the stunning open-plan kitchen and living room extension, seamlessly blending contemporary design with traditional charm. Boasting parking space for two cars, this home offers both convenience and comfort. Original architectural features add character throughout, while the beautifully planted gardens provide a serene outdoor retreat. This stunning property has something for everyone with delightful views overlooking the picturesque River Teign and a gentle stroll in to the popular village of Shaldon. A viewing is highly recommended to fully appreciate the unique blend of heritage and modern living this property offers.
Shaldon is an always popular picturesque riverside village on the lovely Teign Estuary on the beautiful South Devon coast. This popular, unspoilt and pretty village is built around a network of narrow streets lined with many interesting Georgian and Victorian cottages retaining the charm of a bygone era. The village offers a good range of beachside cafes, restaurants and pubs, as well as many other daily amenities including a Doctors surgery a post office and independent shops, well regarded primary school, and even a Zoo! There are several sandy beaches nearby including Ness Cove and Shaldon Beach.
Accommodation - The Hermitage is a cherished Grade II Listed Devon Longhouse, a beloved family residence for over five decades. Resplendent with original architectural features including stained glass windows, wood panelling, and period fireplaces, this home exudes timeless charm. Beneath the feature thatched roof, discover a spacious layout encompassing four reception rooms, four bedrooms, a generous family bathroom, and three versatile attic rooms. An extension to one side offers additional accommodation, boasting a bedroom, reception room, shower, and kitchen, while a substantial ground floor utility room extends the living space seamlessly to the garden. A notable recent addition to this property is the impressive two-storey kitchen/family living room extension, completed in 2018, serving as the focal point of the home. Designed to maximize natural light, the extension features full-height windows enjoying views over the landscaped gardens. The contemporary bespoke kitchen boasts Corian worktops and high-end Miele integrated appliances, including a fridge, freezer, two ovens with warming drawers, dishwasher, and a large island unit with a halogen hob. A unique spiral staircase leads to a mezzanine seating area offering views of the river, the perfect spot to enjoy a morning coffee. Additional amenities include a walk-in pantry, open office, and cloakroom. This central living space is ideal for entertaining, with doors leading out to the beautiful gardens.
Outside - The meticulously maintained gardens offer a serene retreat, carefully crafted and tended to by the current owners. Dotted throughout are several paved sun terrace areas, perfect for outdoor entertaining and al fresco dining, complemented by a charming circular thatched gazebo. Reminiscent of an old English cottage garden, the vibrant planting and paved pathways lead to a lush lawn, creating a picturesque setting. A stone circular feature adorned with climbing roses adds to the garden's allure. Additionally, a paved area with an outdoor shower, log store, and convenient double wooden gates opening onto Ringmore Road provide practicality and versatility, ideal for storing watercraft such as dinghies, kayaks, or paddle boards. Bounded by quality stone walling, the garden offers both beauty and functionality, inviting friends and family to enjoy the tranquillity of outdoor living close to the coast.
Services - Mains Gas, Water, Electric and Drainage, Standard and Superfast broadband supplied by Openreach available in the area. Mobile Network is likely with Vodafone, 02, EE and Three.
Local Authority - Teignbridge District Council. Forde House, Brunel Rd, Newton Abbot TQ12 4XX
[use Contact Agent Button]
Viewing Arrangements - Strictly by prior appointment with Stags on[use Contact Agent Button].
Directions - Starting from the Stags office in Torquay , Head north-west on Strand/A379 towards Cary Parade, Continue to follow A379, At the roundabout, take the 3rd exit onto Cary Parade/A379, Continue to follow A379, At the roundabout, take the 1st exit onto Torwood St/A379, Continue to follow A379, Turn right onto St Marychurch Rd/A379, Sharp left onto Ringmore Rd and the property will be on the right
Situation & Description - Character family home with Estuary views affording exceptionally spacious and versatile period Devon Longhouse, where history meets the contemporary in perfect harmony. The highlight of this charming property is the stunning open-plan kitchen and living room extension, seamlessly blending contemporary design with traditional charm. Boasting parking space for two cars, this home offers both convenience and comfort. Original architectural features add character throughout, while the beautifully planted gardens provide a serene outdoor retreat. This stunning property has something for everyone with delightful views overlooking the picturesque River Teign and a gentle stroll in to the popular village of Shaldon. A viewing is highly recommended to fully appreciate the unique blend of heritage and modern living this property offers.
Shaldon is an always popular picturesque riverside village on the lovely Teign Estuary on the beautiful South Devon coast. This popular, unspoilt and pretty village is built around a network of narrow streets lined with many interesting Georgian and Victorian cottages retaining the charm of a bygone era. The village offers a good range of beachside cafes, restaurants and pubs, as well as many other daily amenities including a Doctors surgery a post office and independent shops, well regarded primary school, and even a Zoo! There are several sandy beaches nearby including Ness Cove and Shaldon Beach.
Accommodation - The Hermitage is a cherished Grade II Listed Devon Longhouse, a beloved family residence for over five decades. Resplendent with original architectural features including stained glass windows, wood panelling, and period fireplaces, this home exudes timeless charm. Beneath the feature thatched roof, discover a spacious layout encompassing four reception rooms, four bedrooms, a generous family bathroom, and three versatile attic rooms. An extension to one side offers additional accommodation, boasting a bedroom, reception room, shower, and kitchen, while a substantial ground floor utility room extends the living space seamlessly to the garden. A notable recent addition to this property is the impressive two-storey kitchen/family living room extension, completed in 2018, serving as the focal point of the home. Designed to maximize natural light, the extension features full-height windows enjoying views over the landscaped gardens. The contemporary bespoke kitchen boasts Corian worktops and high-end Miele integrated appliances, including a fridge, freezer, two ovens with warming drawers, dishwasher, and a large island unit with a halogen hob. A unique spiral staircase leads to a mezzanine seating area offering views of the river, the perfect spot to enjoy a morning coffee. Additional amenities include a walk-in pantry, open office, and cloakroom. This central living space is ideal for entertaining, with doors leading out to the beautiful gardens.
Outside - The meticulously maintained gardens offer a serene retreat, carefully crafted and tended to by the current owners. Dotted throughout are several paved sun terrace areas, perfect for outdoor entertaining and al fresco dining, complemented by a charming circular thatched gazebo. Reminiscent of an old English cottage garden, the vibrant planting and paved pathways lead to a lush lawn, creating a picturesque setting. A stone circular feature adorned with climbing roses adds to the garden's allure. Additionally, a paved area with an outdoor shower, log store, and convenient double wooden gates opening onto Ringmore Road provide practicality and versatility, ideal for storing watercraft such as dinghies, kayaks, or paddle boards. Bounded by quality stone walling, the garden offers both beauty and functionality, inviting friends and family to enjoy the tranquillity of outdoor living close to the coast.
Services - Mains Gas, Water, Electric and Drainage, Standard and Superfast broadband supplied by Openreach available in the area. Mobile Network is likely with Vodafone, 02, EE and Three.
Local Authority - Teignbridge District Council. Forde House, Brunel Rd, Newton Abbot TQ12 4XX
[use Contact Agent Button]
Viewing Arrangements - Strictly by prior appointment with Stags on[use Contact Agent Button].
Directions - Starting from the Stags office in Torquay , Head north-west on Strand/A379 towards Cary Parade, Continue to follow A379, At the roundabout, take the 3rd exit onto Cary Parade/A379, Continue to follow A379, At the roundabout, take the 1st exit onto Torwood St/A379, Continue to follow A379, Turn right onto St Marychurch Rd/A379, Sharp left onto Ringmore Rd and the property will be on the right
Interested in this property?
Council tax
First listed
2 weeks agoEnergy Performance Certificate
Shaldon, Teignmouth
Marketed by
Stags - Torquay 6 Vaughan Parade Torquay TQ2 5EGPlacebuzz mortgage repayment calculator
Monthly repayment
The Est. Mortgage is for a 25 years repayment mortgage based on a 10% deposit and a 5.5% annual interest. It is only intended as a guide. Make sure you obtain accurate figures from your lender before committing to any mortgage. Your home may be repossessed if you do not keep up repayments on a mortgage.
Shaldon, Teignmouth - Streetview
DISCLAIMER: Property descriptions and related information displayed on this page are marketing materials provided by Stags - Torquay. Placebuzz does not warrant or accept any responsibility for the accuracy or completeness of the property descriptions or related information provided here and they do not constitute property particulars. Please contact Stags - Torquay for full details and further information.





