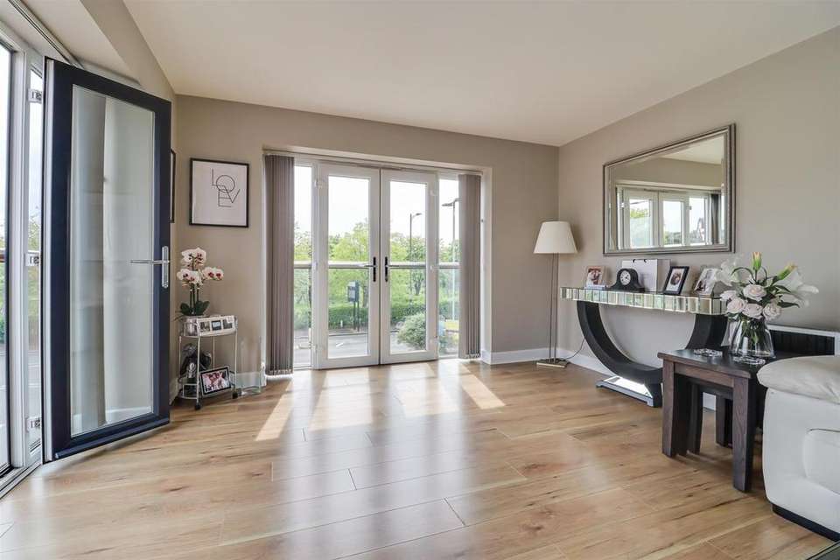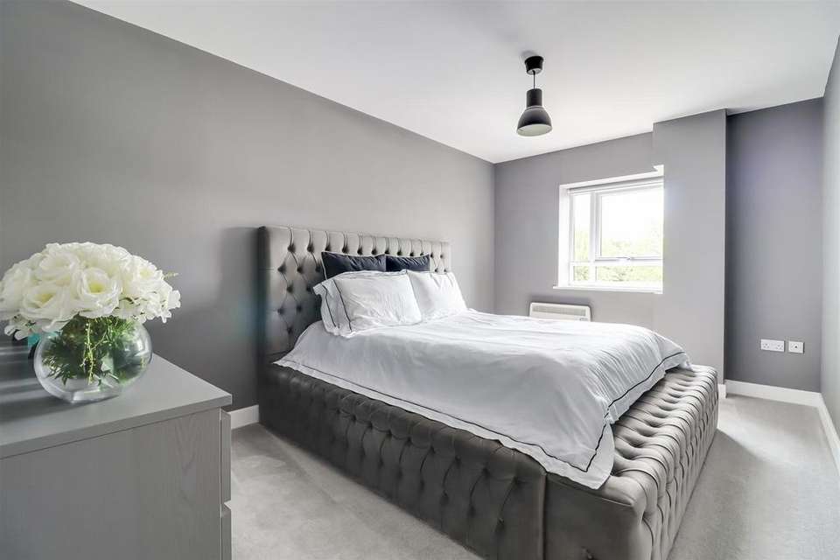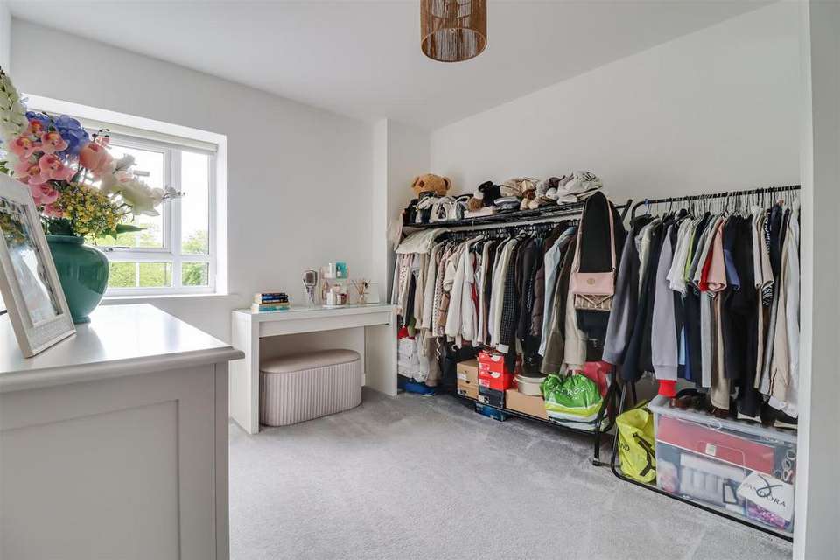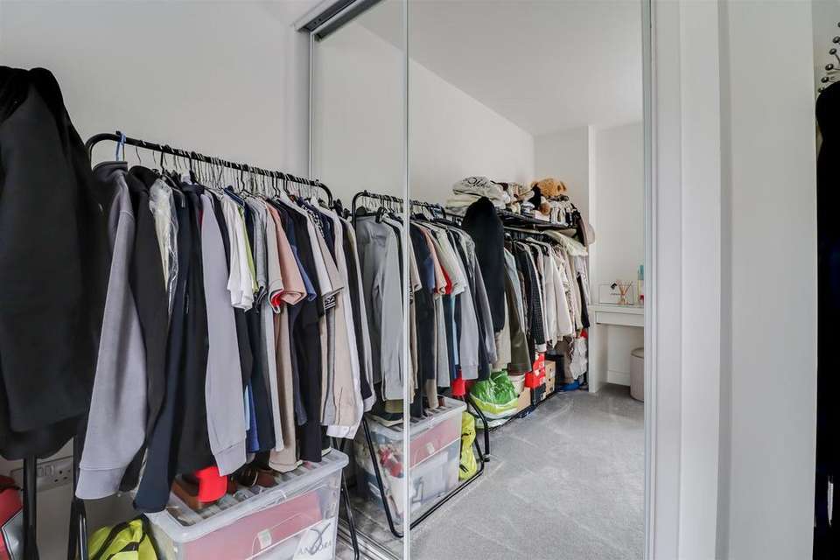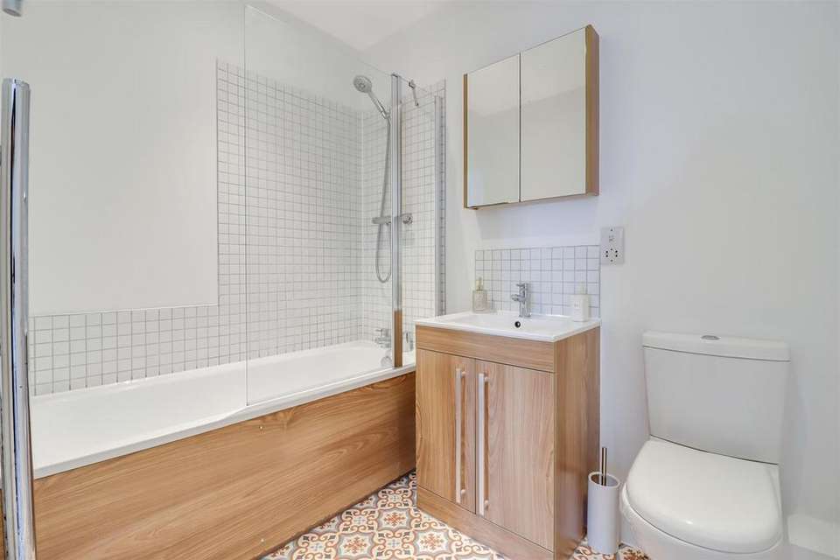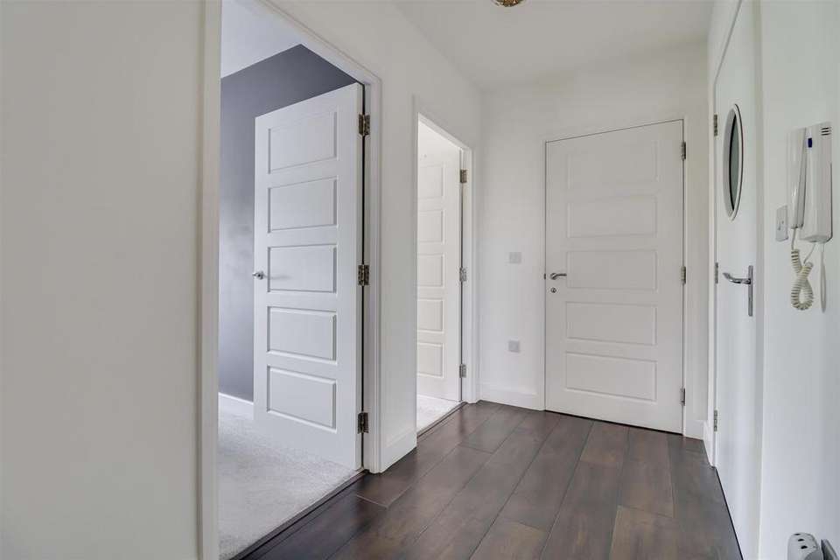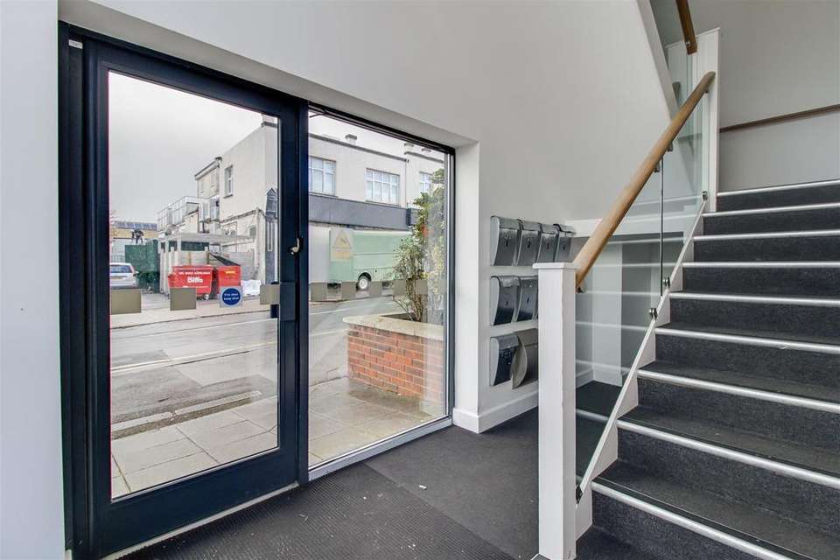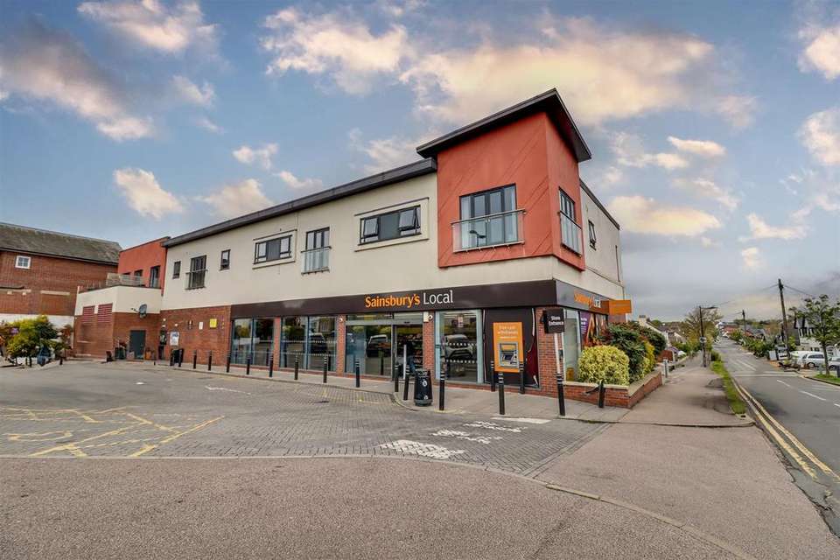2 bedroom flat for sale
London Road, Leigh-on-Sea SS9flat
bedrooms
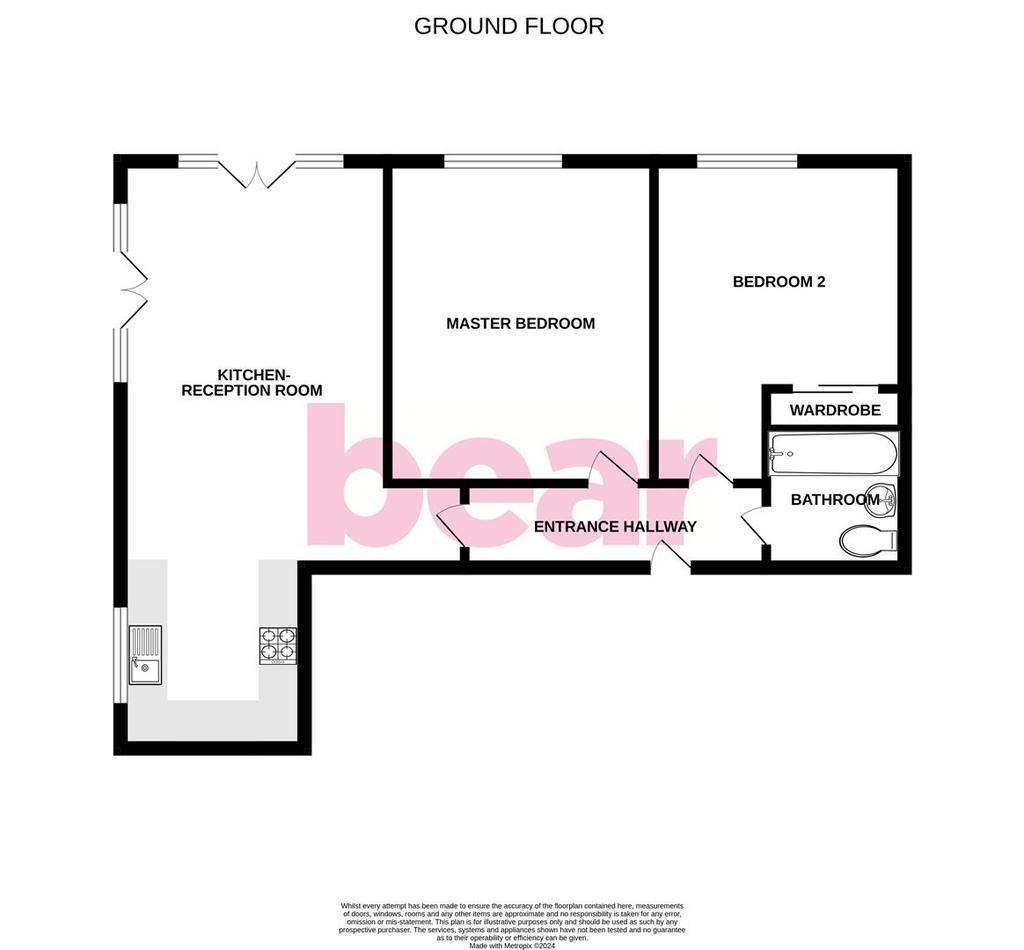
Property photos

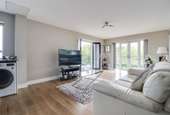
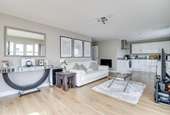
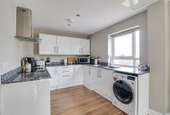
+8
Property description
* SECURE ALLOCATED PARKING * TWO JULIET BALCONIES - ONE SOUTH FACING * LARGE OPEN-PLAN KITCHEN/RECEPTION ROOM * TWO DOUBLE BEDROOMS * EXTERIOR REDECORATING FOR BUILDING PAID FOR ALREADY * This modern top floor flat offers a sleek kitchen within the open-plan south facing reception room, as well as two Juliet balconies, there are two double bedrooms, one with built-in wardrobes, and a three-piece family bathroom. The property is within the school catchment area of Blenheim Primary School and Belfairs Academy, with the grammar schools of the borough being just a short drive away. Also within close proximity, you will find Belfairs Woods and Golf Course, Leigh Train Station for commuters and the popular Leigh Broadway and Old Leigh. The property has a long lease and the redecorating for the exterior of the building has already been fully paid for.
Allocated Parking - Secure parking through a barrier with one allocated parking space.
Communal Entrance - Door/phone entry system, double glazed full height windows. opens into a well-kept communal hallway with stairs rising to the second floor.
Private Entrance Hallway - 3.05m x 1.50m (10'0" x 4'11" ) - Phone/door entry system, skirting, wood effect laminate flooring, doors to all rooms.
Master Bedroom - 4.47m x 2.98m (14'7" x 9'9" ) - UPVC double glazed window to front aspect, electric radiator, skirting, carpet.
Bedroom Two - 3.70m x 2.93m (12'1" x 9'7" ) - UPVC doube glazed window to front aspect, built-in wardrobes, electric radiator, skirting, carpet.
Kitchen-Reception Room - 8.57m x 3.67m (28'1" x 12'0" ) - One UPVC double glazed french doors and sifelights with a south facing Juliet balcony as well as a secondary UPVC double glazed set of French doors and sidelightswith another Juliet balcony. Kitchen area has a UPVC double glazed window to side aspect and white gloss wall-mounted and base level kitchen units comprising; granite worktops, stainless steel sink and drainer with chrome mixer tap, four ring burner electric hob with extractor hood over, built-in oven, under counter fridge and freezer, space for washer/dryer, electric fireplace, skirting, wood effect laminate flooring throughout.
Three-Piece Family Bathroom - 2.30m x 1.74m (7'6" x 5'8" ) - Bathtub with chrome mixer tap and shower attachment, vanity unit with wash basin and chrome mixer tap, low-level w/c, chrome towel radiator, partial wall tiling, extractor fan, spotlighting, mosaic effect lino flooring.
Allocated Parking - Secure parking through a barrier with one allocated parking space.
Communal Entrance - Door/phone entry system, double glazed full height windows. opens into a well-kept communal hallway with stairs rising to the second floor.
Private Entrance Hallway - 3.05m x 1.50m (10'0" x 4'11" ) - Phone/door entry system, skirting, wood effect laminate flooring, doors to all rooms.
Master Bedroom - 4.47m x 2.98m (14'7" x 9'9" ) - UPVC double glazed window to front aspect, electric radiator, skirting, carpet.
Bedroom Two - 3.70m x 2.93m (12'1" x 9'7" ) - UPVC doube glazed window to front aspect, built-in wardrobes, electric radiator, skirting, carpet.
Kitchen-Reception Room - 8.57m x 3.67m (28'1" x 12'0" ) - One UPVC double glazed french doors and sifelights with a south facing Juliet balcony as well as a secondary UPVC double glazed set of French doors and sidelightswith another Juliet balcony. Kitchen area has a UPVC double glazed window to side aspect and white gloss wall-mounted and base level kitchen units comprising; granite worktops, stainless steel sink and drainer with chrome mixer tap, four ring burner electric hob with extractor hood over, built-in oven, under counter fridge and freezer, space for washer/dryer, electric fireplace, skirting, wood effect laminate flooring throughout.
Three-Piece Family Bathroom - 2.30m x 1.74m (7'6" x 5'8" ) - Bathtub with chrome mixer tap and shower attachment, vanity unit with wash basin and chrome mixer tap, low-level w/c, chrome towel radiator, partial wall tiling, extractor fan, spotlighting, mosaic effect lino flooring.
Interested in this property?
Council tax
First listed
2 weeks agoLondon Road, Leigh-on-Sea SS9
Marketed by
Bear Estate Agents - Leigh on Sea 1336 London Road Leigh on Sea, Essex SS9 2UHPlacebuzz mortgage repayment calculator
Monthly repayment
The Est. Mortgage is for a 25 years repayment mortgage based on a 10% deposit and a 5.5% annual interest. It is only intended as a guide. Make sure you obtain accurate figures from your lender before committing to any mortgage. Your home may be repossessed if you do not keep up repayments on a mortgage.
London Road, Leigh-on-Sea SS9 - Streetview
DISCLAIMER: Property descriptions and related information displayed on this page are marketing materials provided by Bear Estate Agents - Leigh on Sea. Placebuzz does not warrant or accept any responsibility for the accuracy or completeness of the property descriptions or related information provided here and they do not constitute property particulars. Please contact Bear Estate Agents - Leigh on Sea for full details and further information.





