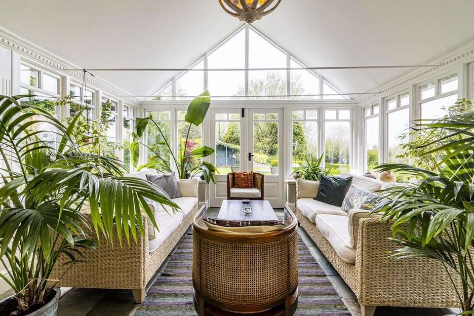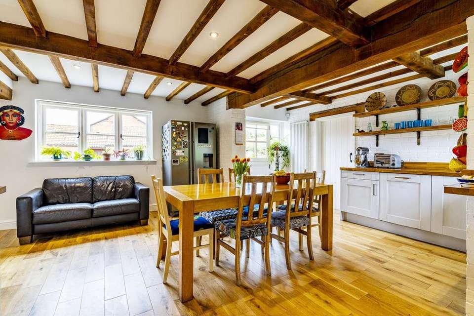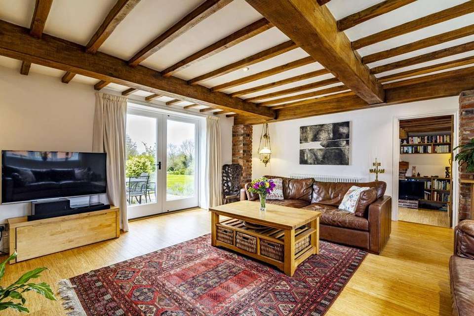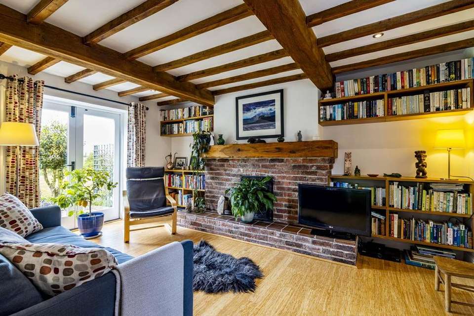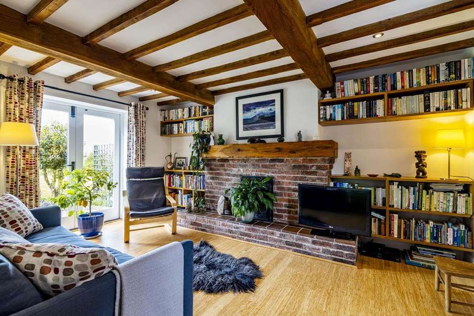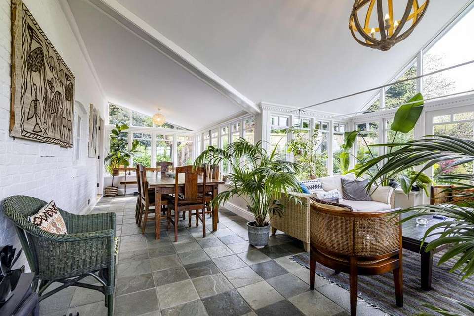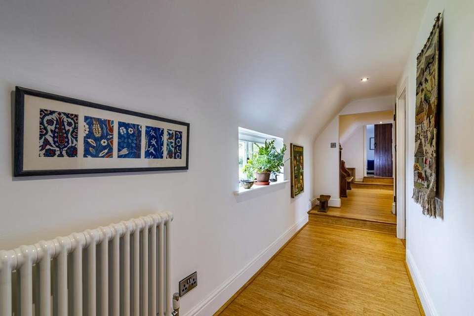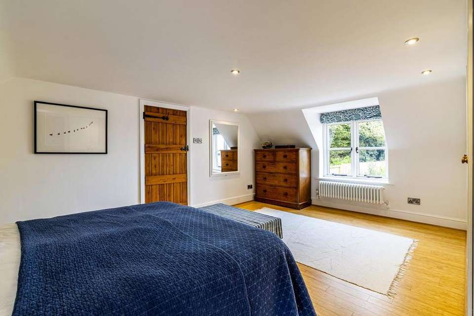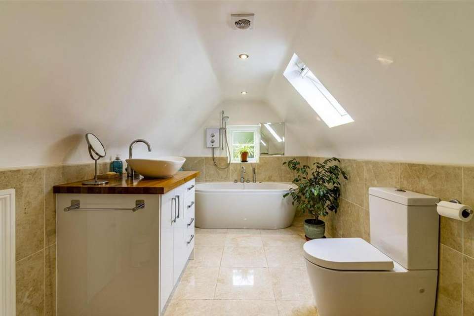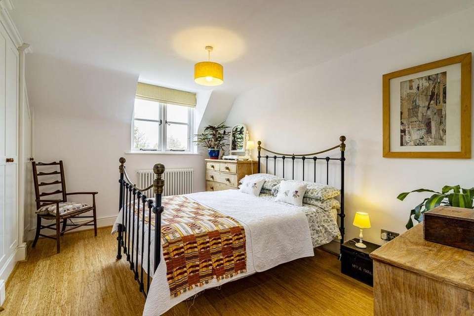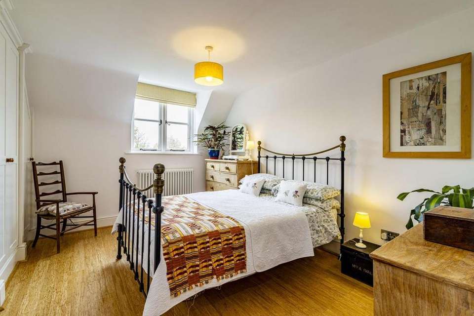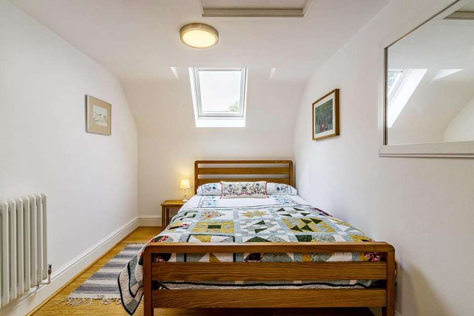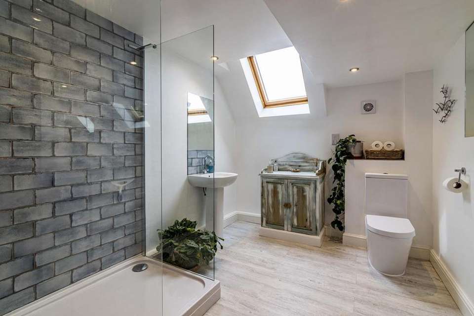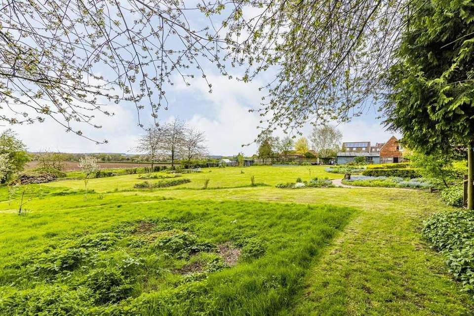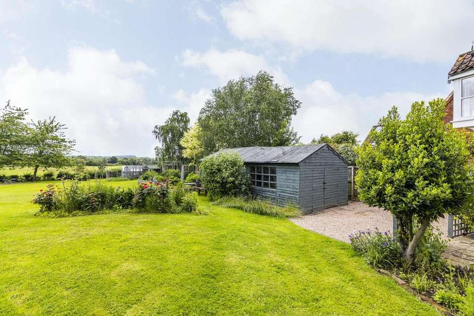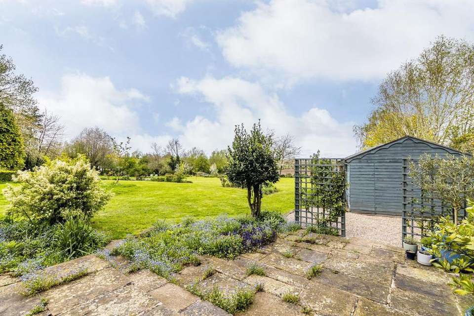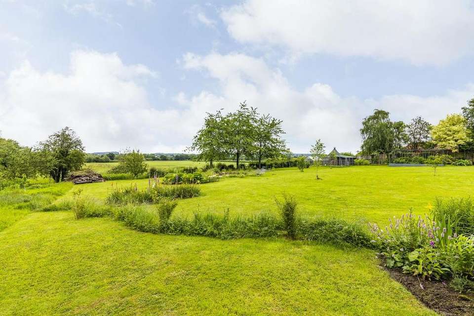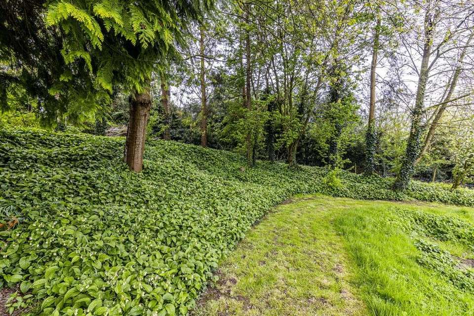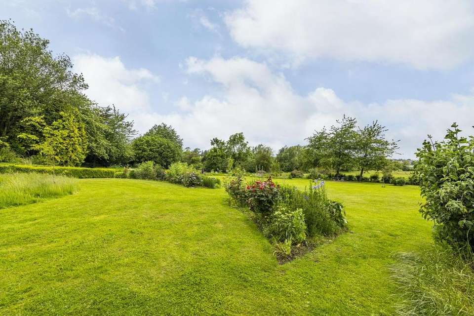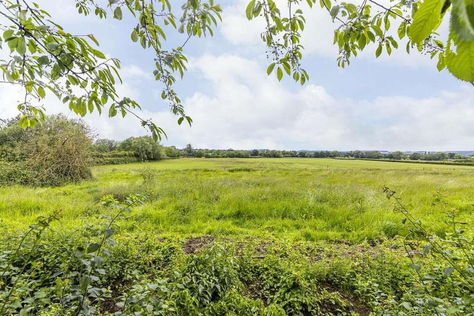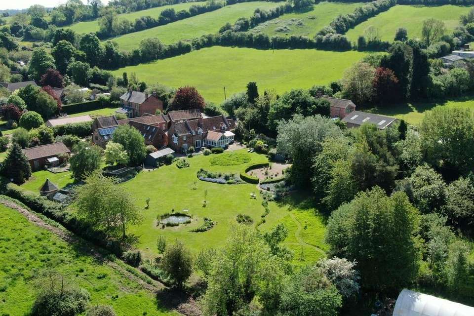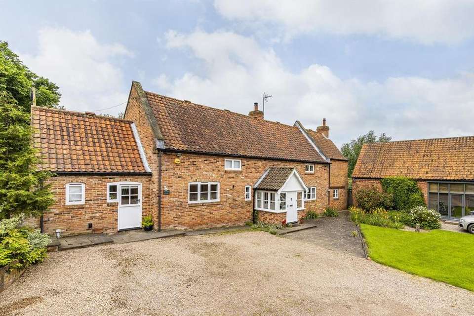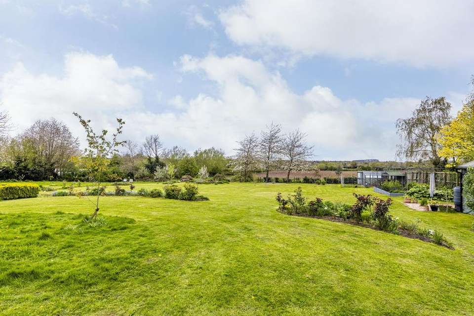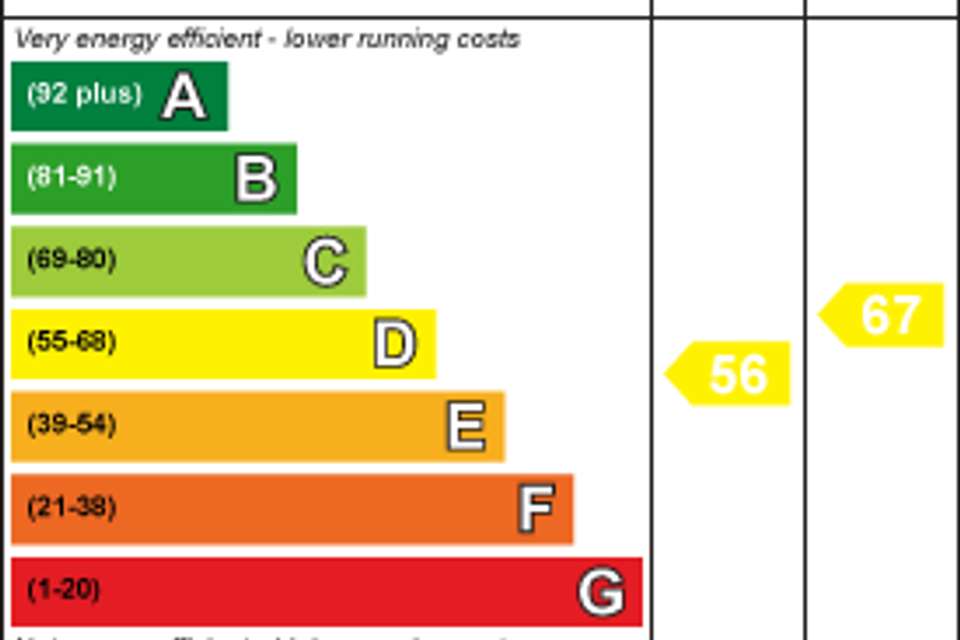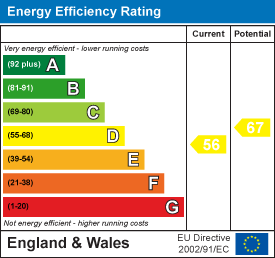4 bedroom detached house for sale
Greaves Lane, Newark NG22detached house
bedrooms
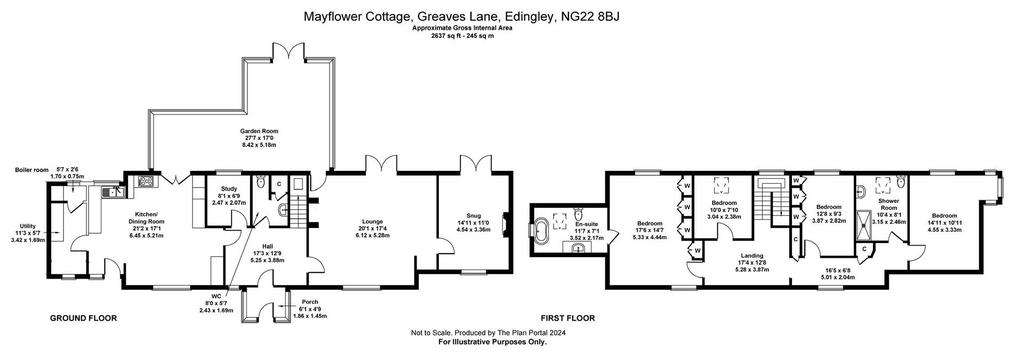
Property photos

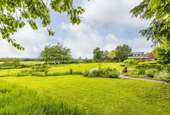
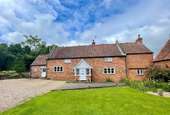
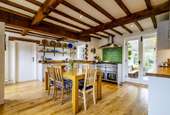
+30
Property description
A hugely desirable and substantial 4 bedroom, 4 reception room, detached period home situated in one of the most highly sought after locations in the local area. The property occupies a magnificent plot of just over 1 acre and enjoys breathtaking views across fields and open countryside. Significantly updated by the current owners in recent years, this delightful home provides and attractive blend of character and contemporary interior design, and highlights include a beautiful beamed lounge and adjoining snug, spacious 'living' kitchen diner with utility room, and a superbly spacious rear garden room with underfloor heating and separate wood burner. All bedrooms are immaculately and stylishly presented with a new family shower room and updated en suite bathroom to the master bedroom. Access to the property is either via the main front courtyard entrance (shared with two other properties) or a private gated driveway off Greaves Lane to the rear of the plot. Edingley is a small, picturesque rural village with its own pub, church and village hall, yet close to numerous shops and amenities in nearby Farnsfield - and within catchment area of the Minster School in Southwell. Greaves Lane is a quiet unspoilt country lane approximately 0.25 miles from the main road, with wonderful views and walks across fields and open countryside. In our opinion one of the most appealing and desirable residential locations in the area. Please see our full PDF brochure for more details.
Enclosed Porch: - 1.86 x 1.45 (6'1" x 4'9") -
Hall: - 5.25 x 3.88 (17'2" x 12'8") -
Cloakroom/W/C: - 2.43 x 1.69 (7'11" x 5'6") -
Snug: - 4.54 x 3.36 (14'10" x 11'0") -
Lounge: - 6.12 x 5.28 (20'0" x 17'3") -
Study: - 2.47 x 2.07 (8'1" x 6'9") -
Garden Room: - 8.42 x 5.18 (27'7" x 16'11") -
Kitchen / Dining Room: - 6.45 x 5.21 (21'1" x 17'1") -
Utility Room: - 3.42 x 1.69 (11'2" x 5'6") -
Plant Room: - 1.70 x 0.75 (5'6" x 2'5") -
First Floor Landing: - 5.29 x 3.87 (17'4" x 12'8") - With storage cupboard and access to loft with pull down ladder.
Bedroom 1: - 5.33 x 4.44 (17'5" x 14'6") -
En Suite Bathroom: - 3.52 x 2.17 (11'6" x 7'1") -
Side Landing: - 5.01 x 2.04 (16'5" x 6'8") -
Bedroom 2: - 4.55 x 3.33 (14'11" x 10'11") -
Bedroom 3: - 3.87 x 2.82 (12'8" x 9'3") -
Bedroom 4: - 3.04 x 2.38 (9'11" x 7'9") -
Shower Room: - 3.15 x 2.46 (10'4" x 8'0") -
Enclosed Porch: - 1.86 x 1.45 (6'1" x 4'9") -
Hall: - 5.25 x 3.88 (17'2" x 12'8") -
Cloakroom/W/C: - 2.43 x 1.69 (7'11" x 5'6") -
Snug: - 4.54 x 3.36 (14'10" x 11'0") -
Lounge: - 6.12 x 5.28 (20'0" x 17'3") -
Study: - 2.47 x 2.07 (8'1" x 6'9") -
Garden Room: - 8.42 x 5.18 (27'7" x 16'11") -
Kitchen / Dining Room: - 6.45 x 5.21 (21'1" x 17'1") -
Utility Room: - 3.42 x 1.69 (11'2" x 5'6") -
Plant Room: - 1.70 x 0.75 (5'6" x 2'5") -
First Floor Landing: - 5.29 x 3.87 (17'4" x 12'8") - With storage cupboard and access to loft with pull down ladder.
Bedroom 1: - 5.33 x 4.44 (17'5" x 14'6") -
En Suite Bathroom: - 3.52 x 2.17 (11'6" x 7'1") -
Side Landing: - 5.01 x 2.04 (16'5" x 6'8") -
Bedroom 2: - 4.55 x 3.33 (14'11" x 10'11") -
Bedroom 3: - 3.87 x 2.82 (12'8" x 9'3") -
Bedroom 4: - 3.04 x 2.38 (9'11" x 7'9") -
Shower Room: - 3.15 x 2.46 (10'4" x 8'0") -
Interested in this property?
Council tax
First listed
2 weeks agoEnergy Performance Certificate
Greaves Lane, Newark NG22
Marketed by
Jonathan Fitzpatrick Village & Country Homes - Farnsfield 64 Main St Farnsfield Nottingham, Notts NG22 8EFPlacebuzz mortgage repayment calculator
Monthly repayment
The Est. Mortgage is for a 25 years repayment mortgage based on a 10% deposit and a 5.5% annual interest. It is only intended as a guide. Make sure you obtain accurate figures from your lender before committing to any mortgage. Your home may be repossessed if you do not keep up repayments on a mortgage.
Greaves Lane, Newark NG22 - Streetview
DISCLAIMER: Property descriptions and related information displayed on this page are marketing materials provided by Jonathan Fitzpatrick Village & Country Homes - Farnsfield. Placebuzz does not warrant or accept any responsibility for the accuracy or completeness of the property descriptions or related information provided here and they do not constitute property particulars. Please contact Jonathan Fitzpatrick Village & Country Homes - Farnsfield for full details and further information.





