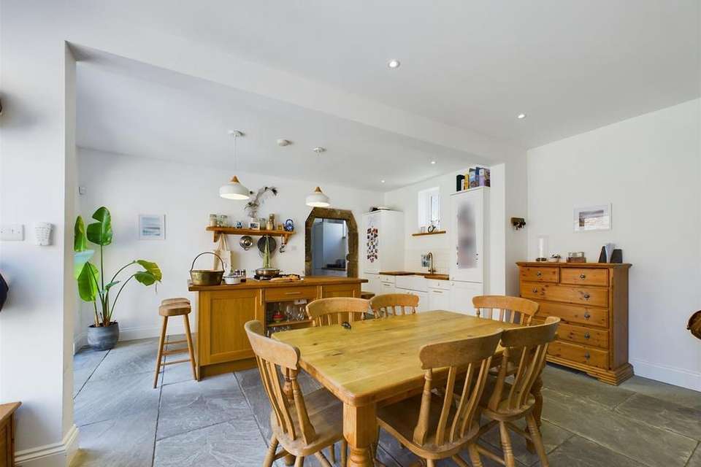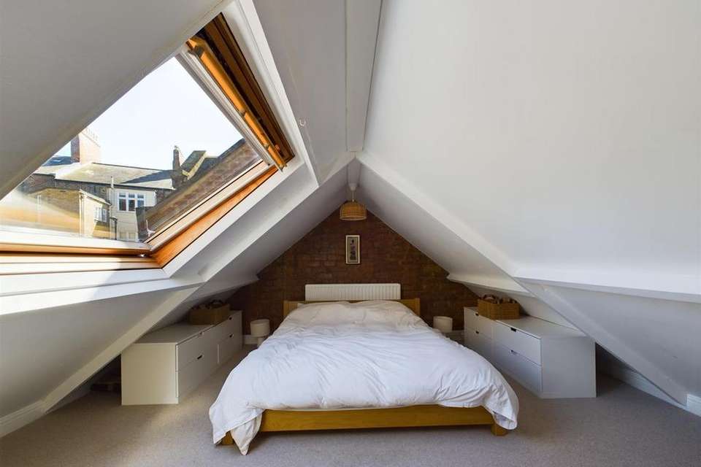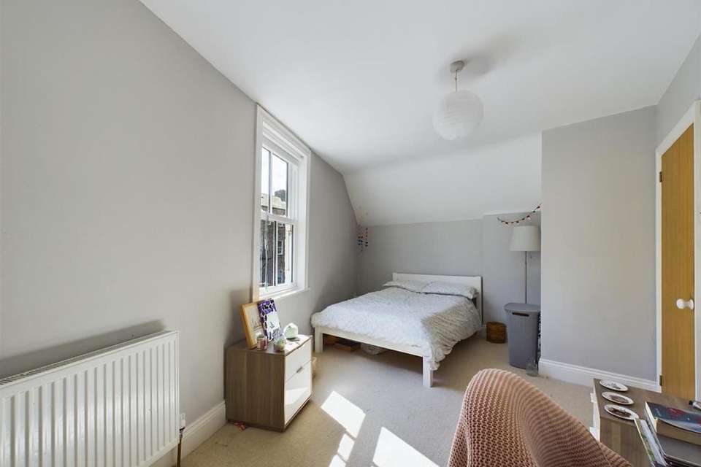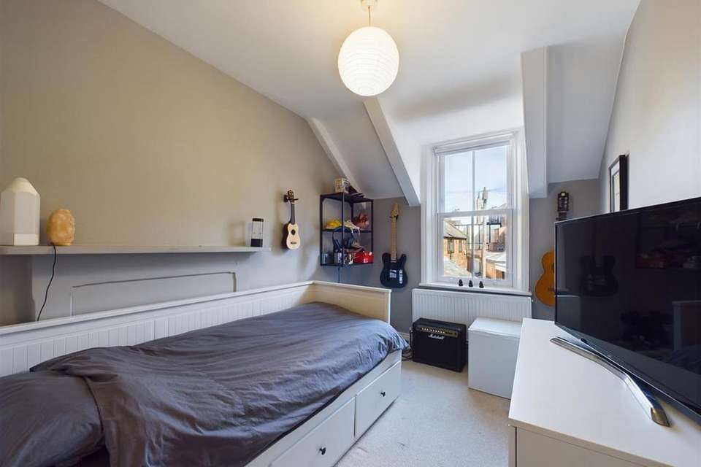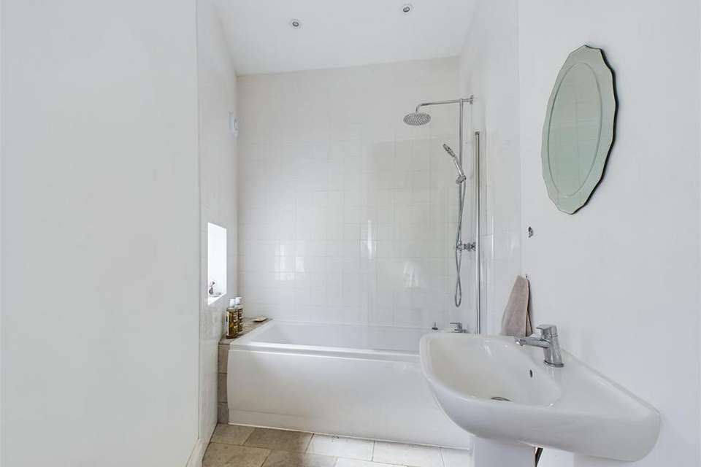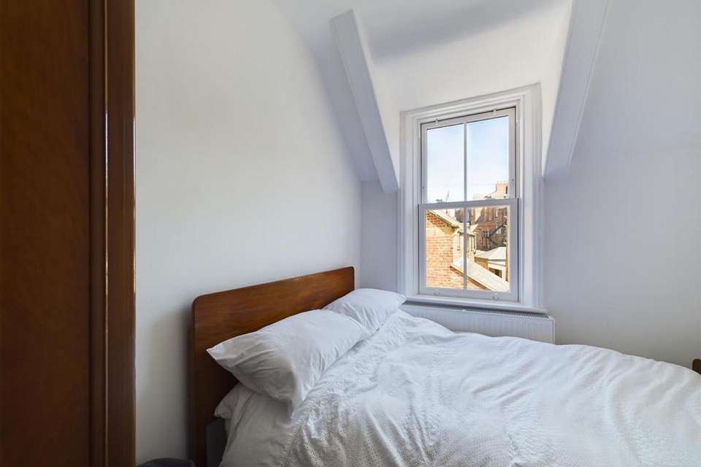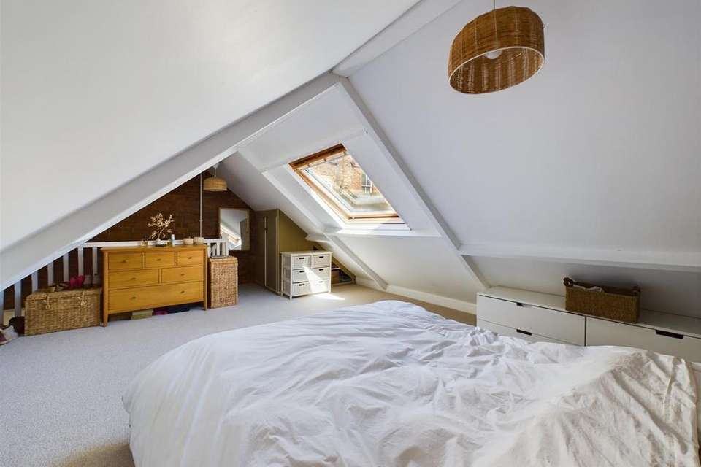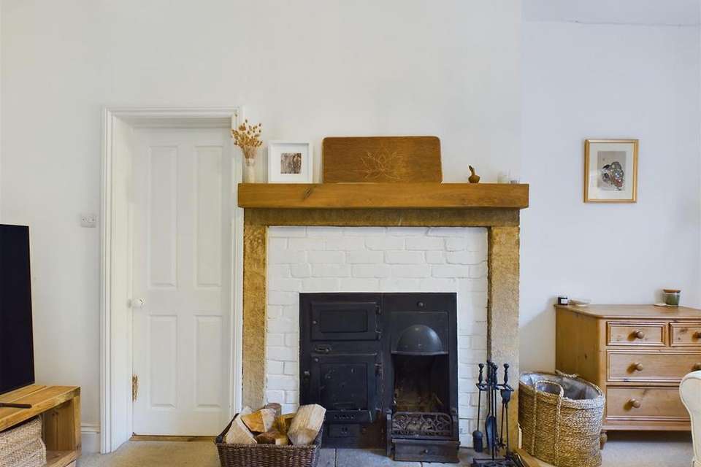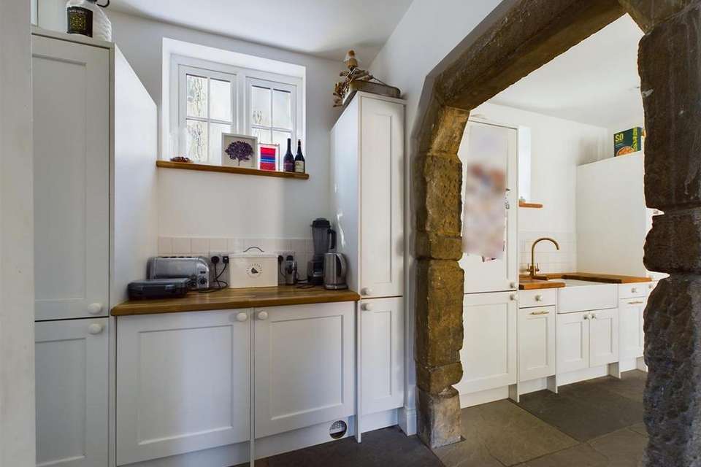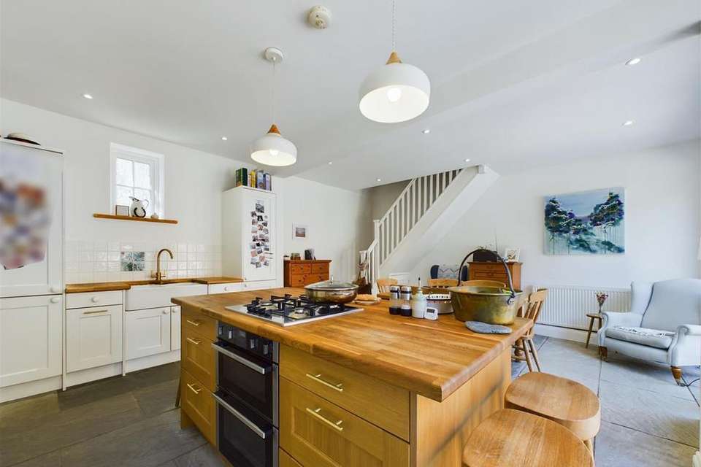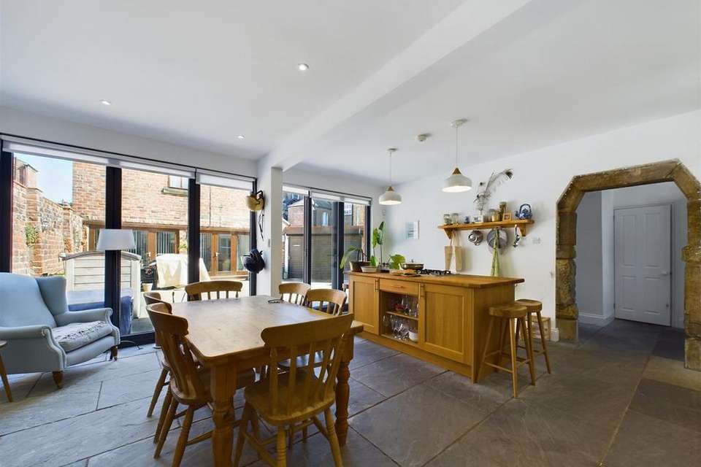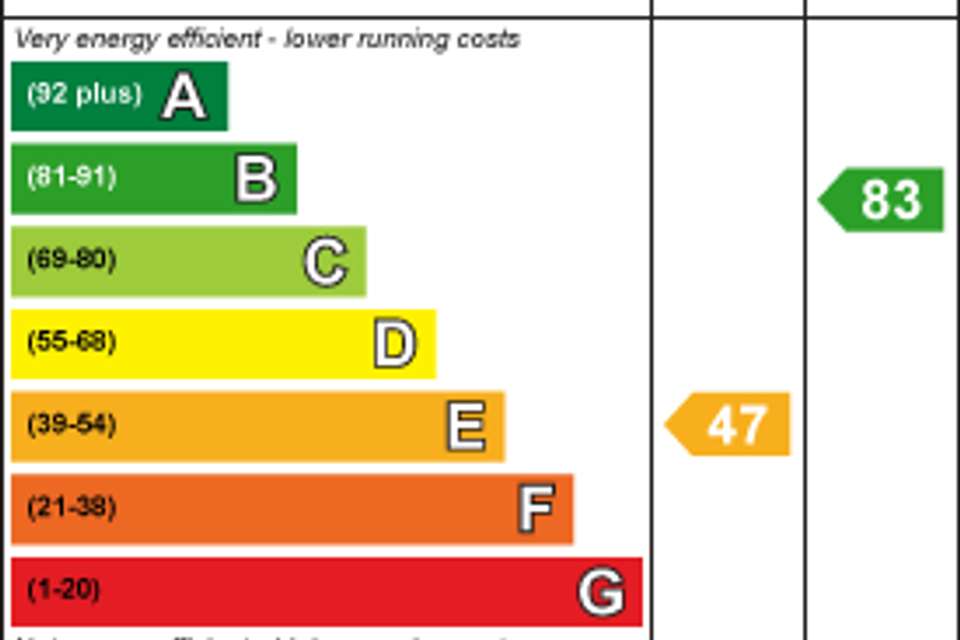3 bedroom detached house for sale
Front Street, Tynemouthdetached house
bedrooms
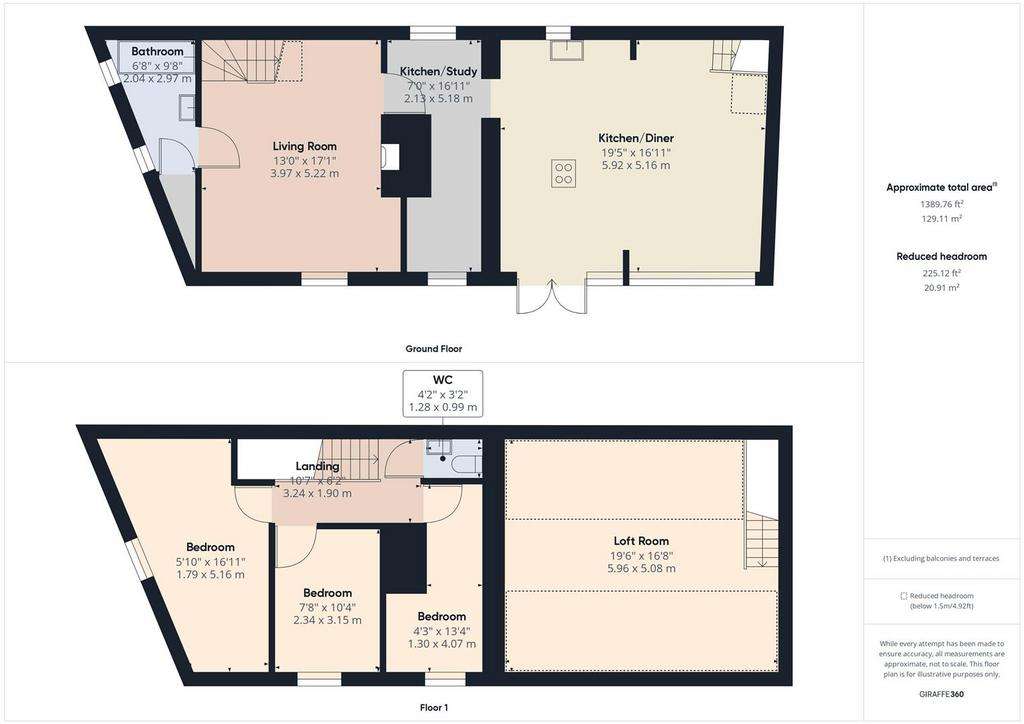
Property photos
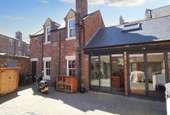
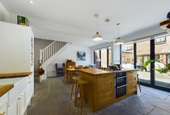
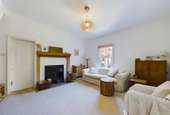
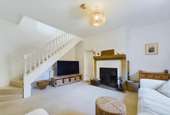
+13
Property description
UNIQUE THREE BEDROOM DETACHED COTTAGE CENTRALLY LOCATED WITHIN THE HEART OF TYNEMOUTH VILLAGE
We are delighted to bring to the market this delightful three bedroom detached cottage conveniently located in the heart of Tynemouth Village. Boasting a mix of original features and contemporary design, this property offers good size accommodation, open plan living and off street parking.
Briefly comprising: Entrance to a stylish open plan kitchen/diner which provides a great space perfect for family living and entertaining. There are a good range of fitted units with an island which houses a gas hob, electric oven and offers storage and seating. Further integrated appliances include a fridge/freezer, washing machine and tumble dryer. Two sets of bi-folding doors allow plenty of light to fill the room as well as giving access out to the shared courtyard. An area within the kitchen has a handy work space which the current owner is using as a home office. The living room features an open fire and has a staircase leading to the first floor. A door gives access to the bathroom comprising a bath, shower over and hand basin.
To the first floor are three bedrooms and a separate W.C. and hand basin.
The kitchen area has a staircase which leads to a large loft room which the current owner is using as a bedroom.
Externally there is a shared courtyard which offers a generous amount of outside space which can also be used for off street parking.
Ideally located in the heart of the village centre and a short walk away from the award winning Long Sands Beach and King Edward's Bay which offers an idyllic location for surfing and other outdoor activities. Tynemouth has excellent links to Newcastle city centre including the Metro station close by. The village has a great choice of shops, restaurants and is host to a weekend market.
UNIQUE THREE BEDROOM DETACHED COTTAGE CENTRALLY LOCATED WITHIN THE HEART OF TYNEMOUTH VILLAGE
We are delighted to bring to the market this delightful three bedroom detached cottage conveniently located in the heart of Tynemouth Village. Boasting a mix of original features and contemporary design, this property offers good size accommodation, open plan living and off street parking.
Briefly comprising: Entrance to a stylish open plan kitchen/diner which provides a great space perfect for family living and entertaining. There are a good range of fitted units with an island which houses a gas hob, electric oven and offers storage and seating. Further integrated appliances include a fridge/freezer, washing machine and tumble dryer. Two sets of bi-folding doors allow plenty of light to fill the room as well as giving access out to the shared courtyard. An area within the kitchen has a handy work space which the current owner is using as a home office. The living room features an open fire and has a staircase leading to the first floor. A door gives access to the bathroom comprising a bath, shower over and hand basin.
To the first floor are three bedrooms and a separate W.C. and hand basin.
The kitchen area has a staircase which leads to a large loft room which the current owner is using as a bedroom.
Externally there is a shared courtyard which offers a generous amount of outside space which can also be used for off street parking.
Ideally located in the heart of the village centre and a short walk away from the award winning Long Sands Beach and King Edward's Bay which offers an idyllic location for surfing and other outdoor activities. Tynemouth has excellent links to Newcastle city centre including the Metro station close by. The village has a great choice of shops, restaurants and is host to a weekend market.
Entrance -
Kitchen/Diner - 5.92m x 5.16m (19'5" x 16'11") -
Study Area - 5.18m x 2.13m (16'11" x 6'11") -
Living Room - 5.22m x 3.97m (17'1" x 13'0") -
Bedroom - 5.16m x 3.18m (16'11" x 10'5") -
Bedroom - 3.15m x 2.34m (10'4" x 7'8") -
Bedroom - 4.07m x 2.70m (13'4" x 8'10") -
W.C. -
Bathroom - 2.97m x 2.04m (9'8" x 6'8") -
Loft Room - 5.96m x 5.08m (19'6" x 16'7") -
Externally - Externally there is a shared courtyard which offers a generous amount of outside space which can also be used for off street parking.
Tenure - Freehold
We are delighted to bring to the market this delightful three bedroom detached cottage conveniently located in the heart of Tynemouth Village. Boasting a mix of original features and contemporary design, this property offers good size accommodation, open plan living and off street parking.
Briefly comprising: Entrance to a stylish open plan kitchen/diner which provides a great space perfect for family living and entertaining. There are a good range of fitted units with an island which houses a gas hob, electric oven and offers storage and seating. Further integrated appliances include a fridge/freezer, washing machine and tumble dryer. Two sets of bi-folding doors allow plenty of light to fill the room as well as giving access out to the shared courtyard. An area within the kitchen has a handy work space which the current owner is using as a home office. The living room features an open fire and has a staircase leading to the first floor. A door gives access to the bathroom comprising a bath, shower over and hand basin.
To the first floor are three bedrooms and a separate W.C. and hand basin.
The kitchen area has a staircase which leads to a large loft room which the current owner is using as a bedroom.
Externally there is a shared courtyard which offers a generous amount of outside space which can also be used for off street parking.
Ideally located in the heart of the village centre and a short walk away from the award winning Long Sands Beach and King Edward's Bay which offers an idyllic location for surfing and other outdoor activities. Tynemouth has excellent links to Newcastle city centre including the Metro station close by. The village has a great choice of shops, restaurants and is host to a weekend market.
UNIQUE THREE BEDROOM DETACHED COTTAGE CENTRALLY LOCATED WITHIN THE HEART OF TYNEMOUTH VILLAGE
We are delighted to bring to the market this delightful three bedroom detached cottage conveniently located in the heart of Tynemouth Village. Boasting a mix of original features and contemporary design, this property offers good size accommodation, open plan living and off street parking.
Briefly comprising: Entrance to a stylish open plan kitchen/diner which provides a great space perfect for family living and entertaining. There are a good range of fitted units with an island which houses a gas hob, electric oven and offers storage and seating. Further integrated appliances include a fridge/freezer, washing machine and tumble dryer. Two sets of bi-folding doors allow plenty of light to fill the room as well as giving access out to the shared courtyard. An area within the kitchen has a handy work space which the current owner is using as a home office. The living room features an open fire and has a staircase leading to the first floor. A door gives access to the bathroom comprising a bath, shower over and hand basin.
To the first floor are three bedrooms and a separate W.C. and hand basin.
The kitchen area has a staircase which leads to a large loft room which the current owner is using as a bedroom.
Externally there is a shared courtyard which offers a generous amount of outside space which can also be used for off street parking.
Ideally located in the heart of the village centre and a short walk away from the award winning Long Sands Beach and King Edward's Bay which offers an idyllic location for surfing and other outdoor activities. Tynemouth has excellent links to Newcastle city centre including the Metro station close by. The village has a great choice of shops, restaurants and is host to a weekend market.
Entrance -
Kitchen/Diner - 5.92m x 5.16m (19'5" x 16'11") -
Study Area - 5.18m x 2.13m (16'11" x 6'11") -
Living Room - 5.22m x 3.97m (17'1" x 13'0") -
Bedroom - 5.16m x 3.18m (16'11" x 10'5") -
Bedroom - 3.15m x 2.34m (10'4" x 7'8") -
Bedroom - 4.07m x 2.70m (13'4" x 8'10") -
W.C. -
Bathroom - 2.97m x 2.04m (9'8" x 6'8") -
Loft Room - 5.96m x 5.08m (19'6" x 16'7") -
Externally - Externally there is a shared courtyard which offers a generous amount of outside space which can also be used for off street parking.
Tenure - Freehold
Interested in this property?
Council tax
First listed
2 weeks agoEnergy Performance Certificate
Front Street, Tynemouth
Marketed by
Brannen & Partners - Sales 11 Front Street Tynemouth NE30 4RGPlacebuzz mortgage repayment calculator
Monthly repayment
The Est. Mortgage is for a 25 years repayment mortgage based on a 10% deposit and a 5.5% annual interest. It is only intended as a guide. Make sure you obtain accurate figures from your lender before committing to any mortgage. Your home may be repossessed if you do not keep up repayments on a mortgage.
Front Street, Tynemouth - Streetview
DISCLAIMER: Property descriptions and related information displayed on this page are marketing materials provided by Brannen & Partners - Sales. Placebuzz does not warrant or accept any responsibility for the accuracy or completeness of the property descriptions or related information provided here and they do not constitute property particulars. Please contact Brannen & Partners - Sales for full details and further information.





