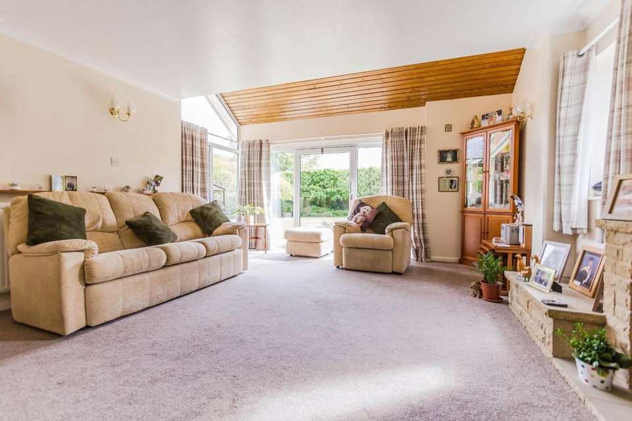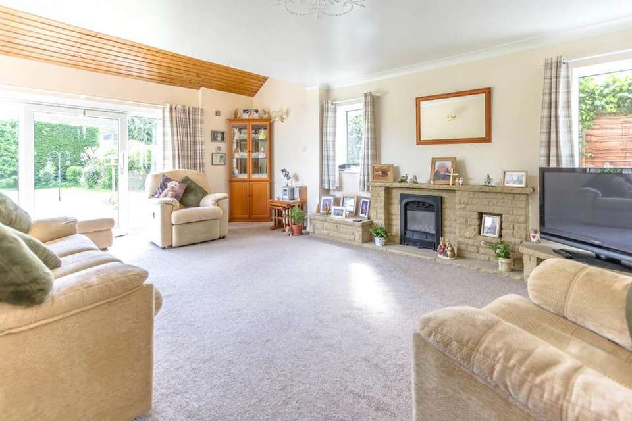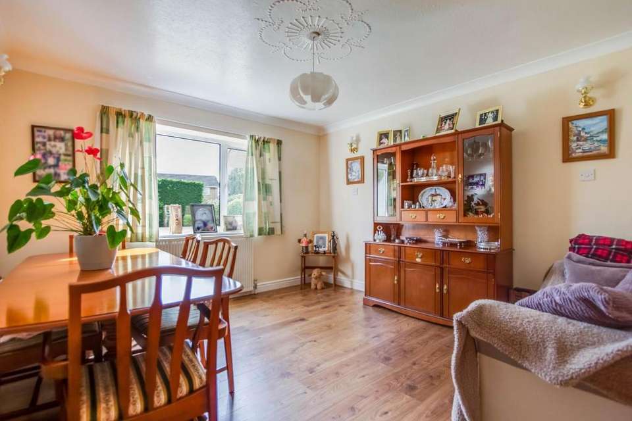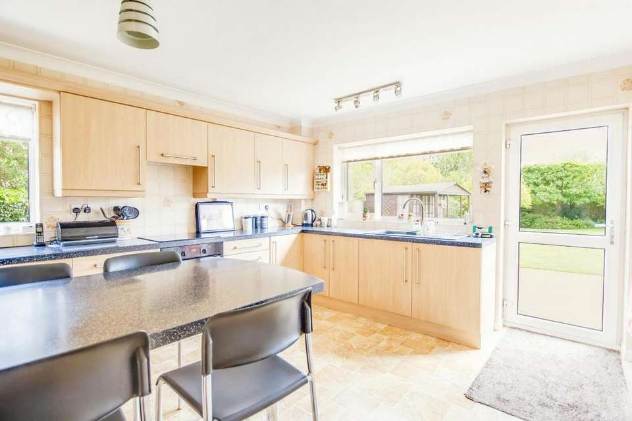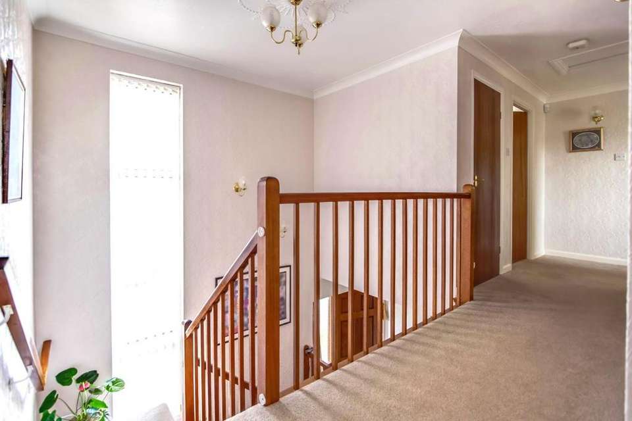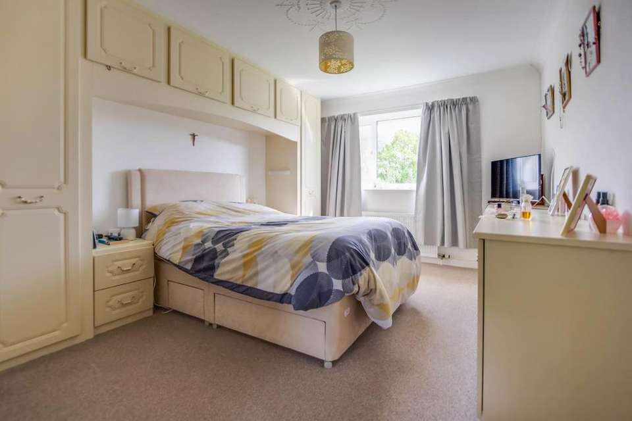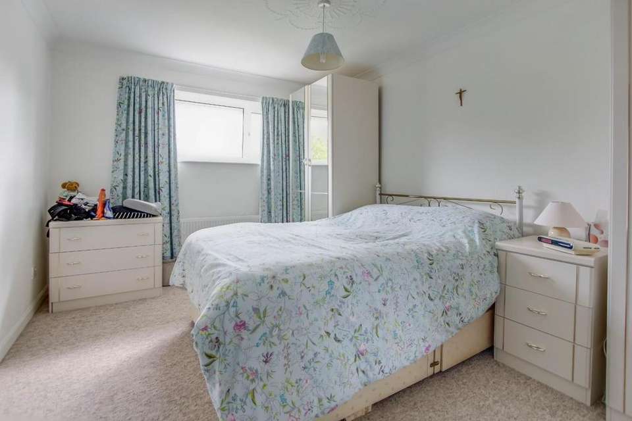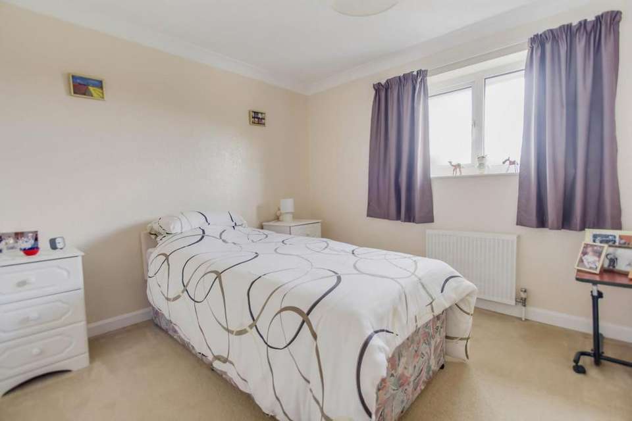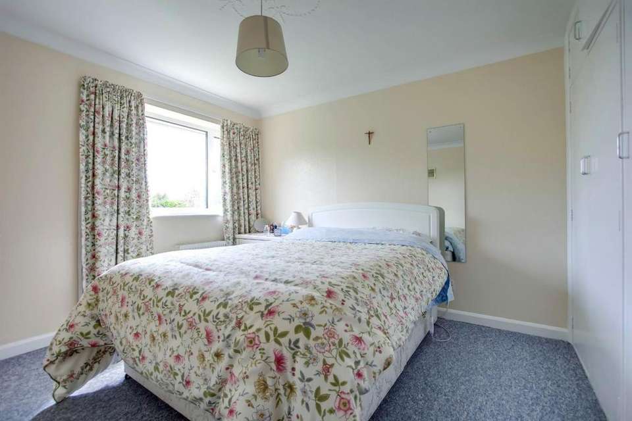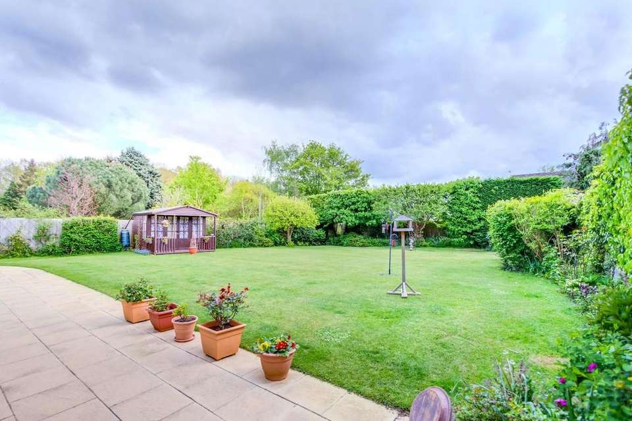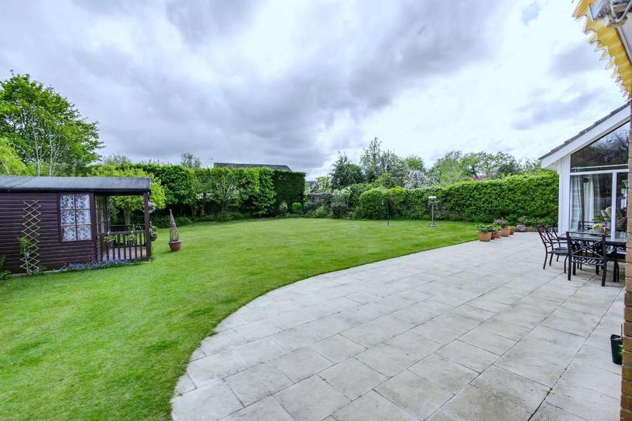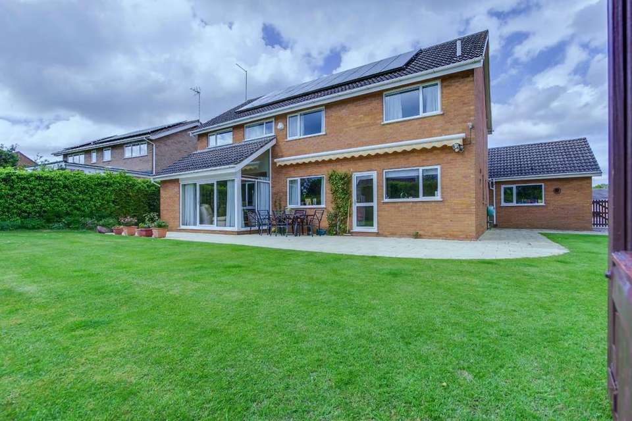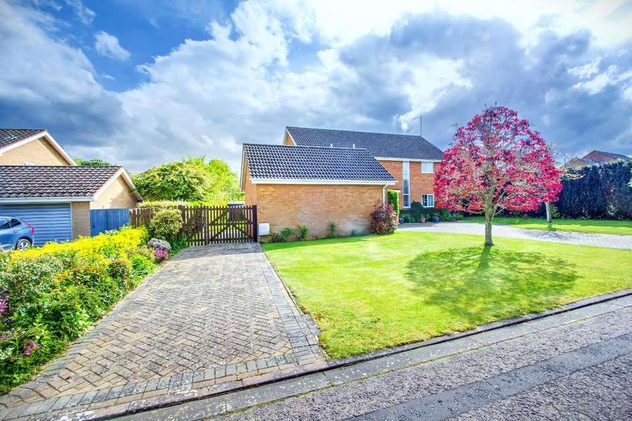5 bedroom detached house for sale
Westhawe, Peterborough PE3detached house
bedrooms
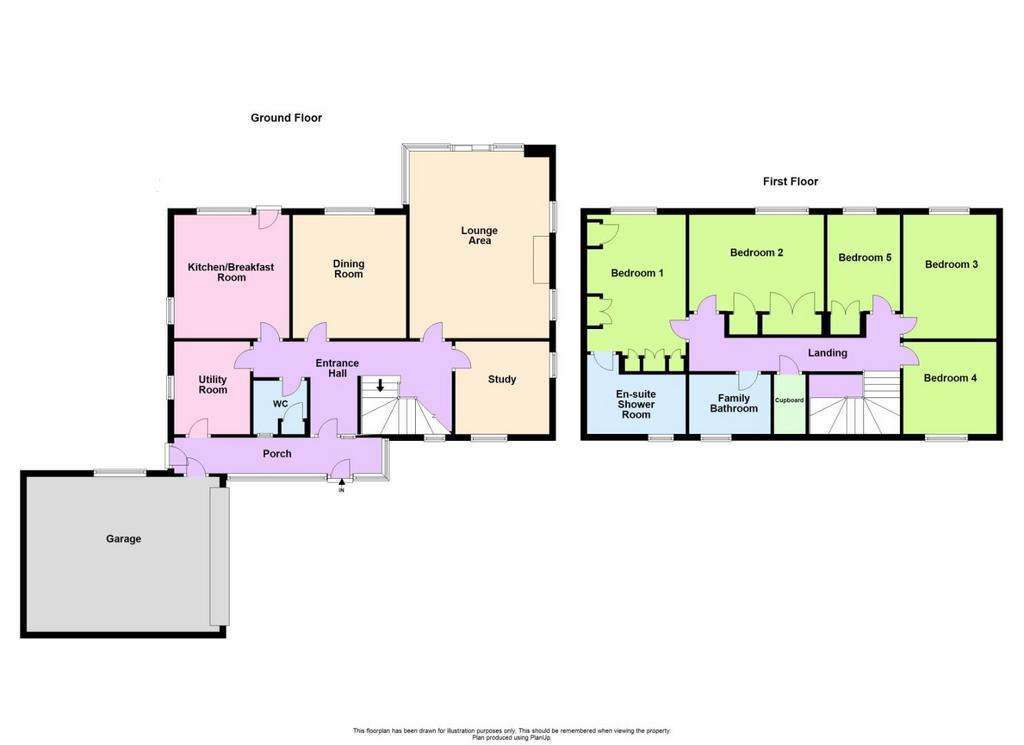
Property photos

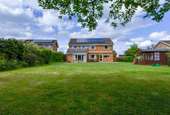
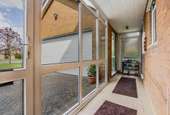
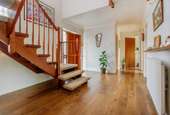
+14
Property description
* Well Presented Detached Family Home | Five Bedrooms | Three Reception Rooms | Re-Fitted Kitchen/Breakfast Room | Utility Room | En-Suite Shower Room | Generous Size Plot | Double Garage with Large Driveway | Additional Parking Available | Popular Location | Close to Local Amenities | Viewing Highly Recommended
Located in the desirable area of Westhawe in Peterborough, this stunning detached family home offers a perfect blend of space, comfort, and convenience. Boasting 3 reception rooms and 5 bedrooms, this property is ideal for a growing family looking for ample living space.
As you step into the front porch and through into a generous hallway entrance, you are greeted by a spacious lounge with a beautiful stone fireplace with display plinths to either side, two windows to the side aspect and, access to the rear garden. The property features a further two additional reception rooms, a separate dining room, and a study, providing plenty of options for relaxation and entertainment.
The re-fitted kitchen/breakfast room is a highlight, offering a range of modern units, worktop surfaces, and a breakfast bar, and a built-in cooker. The oversized double glazed window overlooks the rear garden, creating a bright and airy space. A utility room and a two-piece cloakroom complete the ground floor layout.
Upstairs, the main bedroom features built-in wardrobes and an en-suite shower room, while the second bedroom offers additional storage space. Three more well-proportioned bedrooms and a family bathroom with a three-piece suite provide comfort and convenience for the whole family.
Outside, the property impresses further, with a large block-paved driveway providing parking which leads to a double garage with a remote-operated roller door. Furthermore, to the side of the garage there is additional parking, ideal for a motorhome/caravan style vehicle.
The cul-de-sac location ensures peace and privacy, while being close to local amenities, Peterborough City Hospital, and excellent transport links nearby.
Tenure:
Council Tax Band: F
Entrance Porch: -
Entrance Hall: - 4.49m max x 6.26m (14'8" max x 20'6") -
Downstairs Cloakroom: -
Lounge: - 5.93m max x 4.45m (19'5" max x 14'7") -
Dining Room: - 3.92m x 3.59m (12'10" x 11'9") -
Study: - 2.97m x 2.97m (9'8" x 9'8") -
Kitchen/Breakfast Room: - 3.90m x 3.66m (12'9" x 12'0") -
Utility Room: - 2.97m x 2.50m (9'8" x 8'2") -
First Floor & Landing: -
Bedroom 1: - 4.41m x 3.15m (14'5" x 10'4") -
En-Suite: -
Bedroom 2: - 3.19m x 3.19m (10'5" x 10'5") -
Bedroom 3: - 3.92m x 3.00m (12'10" x 9'10") -
Bedroom 4: - 3.00m x 2.98m (9'10" x 9'9") -
Bedroom 5: - 3.18m x 2.36m (10'5" x 7'8") -
Family Bathroom: -
Double Garage: - 6.09m x 4.91m (19'11" x 16'1") -
Located in the desirable area of Westhawe in Peterborough, this stunning detached family home offers a perfect blend of space, comfort, and convenience. Boasting 3 reception rooms and 5 bedrooms, this property is ideal for a growing family looking for ample living space.
As you step into the front porch and through into a generous hallway entrance, you are greeted by a spacious lounge with a beautiful stone fireplace with display plinths to either side, two windows to the side aspect and, access to the rear garden. The property features a further two additional reception rooms, a separate dining room, and a study, providing plenty of options for relaxation and entertainment.
The re-fitted kitchen/breakfast room is a highlight, offering a range of modern units, worktop surfaces, and a breakfast bar, and a built-in cooker. The oversized double glazed window overlooks the rear garden, creating a bright and airy space. A utility room and a two-piece cloakroom complete the ground floor layout.
Upstairs, the main bedroom features built-in wardrobes and an en-suite shower room, while the second bedroom offers additional storage space. Three more well-proportioned bedrooms and a family bathroom with a three-piece suite provide comfort and convenience for the whole family.
Outside, the property impresses further, with a large block-paved driveway providing parking which leads to a double garage with a remote-operated roller door. Furthermore, to the side of the garage there is additional parking, ideal for a motorhome/caravan style vehicle.
The cul-de-sac location ensures peace and privacy, while being close to local amenities, Peterborough City Hospital, and excellent transport links nearby.
Tenure:
Council Tax Band: F
Entrance Porch: -
Entrance Hall: - 4.49m max x 6.26m (14'8" max x 20'6") -
Downstairs Cloakroom: -
Lounge: - 5.93m max x 4.45m (19'5" max x 14'7") -
Dining Room: - 3.92m x 3.59m (12'10" x 11'9") -
Study: - 2.97m x 2.97m (9'8" x 9'8") -
Kitchen/Breakfast Room: - 3.90m x 3.66m (12'9" x 12'0") -
Utility Room: - 2.97m x 2.50m (9'8" x 8'2") -
First Floor & Landing: -
Bedroom 1: - 4.41m x 3.15m (14'5" x 10'4") -
En-Suite: -
Bedroom 2: - 3.19m x 3.19m (10'5" x 10'5") -
Bedroom 3: - 3.92m x 3.00m (12'10" x 9'10") -
Bedroom 4: - 3.00m x 2.98m (9'10" x 9'9") -
Bedroom 5: - 3.18m x 2.36m (10'5" x 7'8") -
Family Bathroom: -
Double Garage: - 6.09m x 4.91m (19'11" x 16'1") -
Interested in this property?
Council tax
First listed
3 weeks agoWesthawe, Peterborough PE3
Marketed by
Firmin & Co - Peterborough 381 Eastfield Road Peterborough PE1 4RAPlacebuzz mortgage repayment calculator
Monthly repayment
The Est. Mortgage is for a 25 years repayment mortgage based on a 10% deposit and a 5.5% annual interest. It is only intended as a guide. Make sure you obtain accurate figures from your lender before committing to any mortgage. Your home may be repossessed if you do not keep up repayments on a mortgage.
Westhawe, Peterborough PE3 - Streetview
DISCLAIMER: Property descriptions and related information displayed on this page are marketing materials provided by Firmin & Co - Peterborough. Placebuzz does not warrant or accept any responsibility for the accuracy or completeness of the property descriptions or related information provided here and they do not constitute property particulars. Please contact Firmin & Co - Peterborough for full details and further information.





