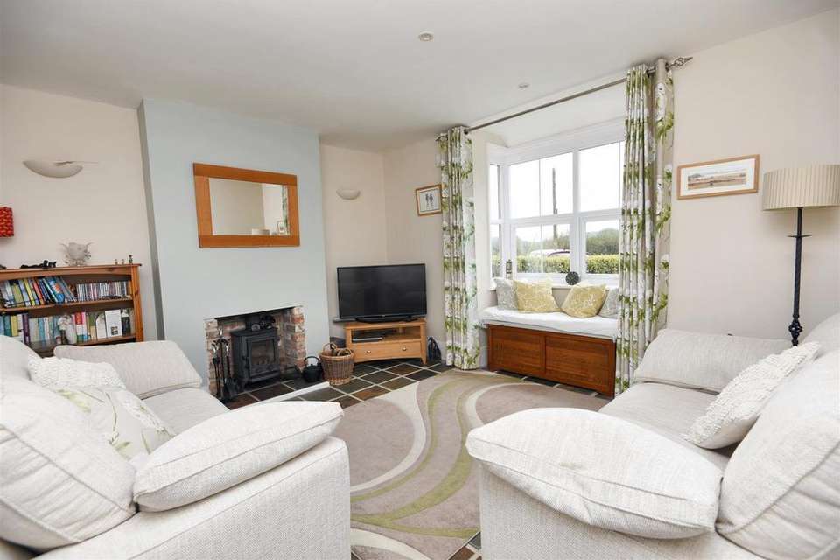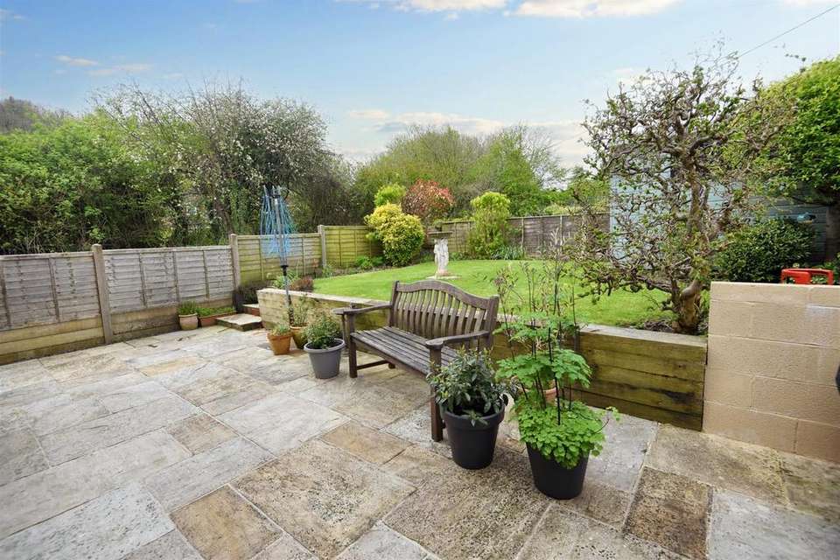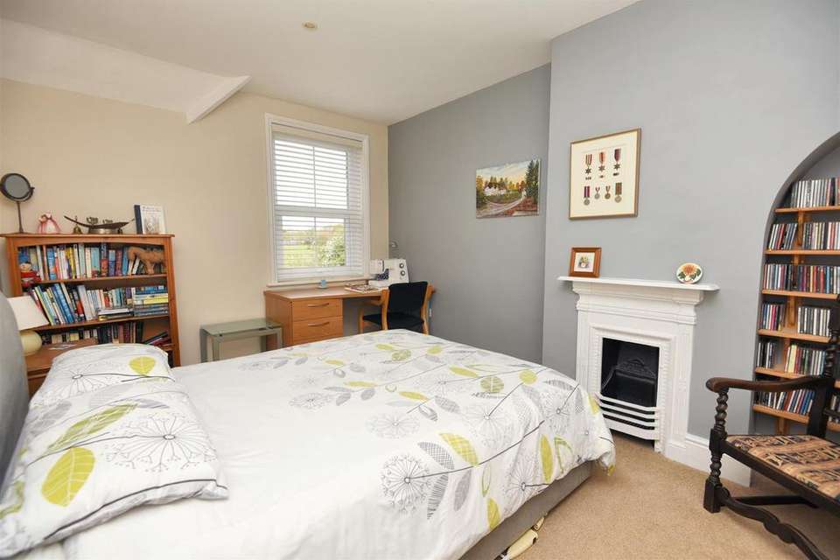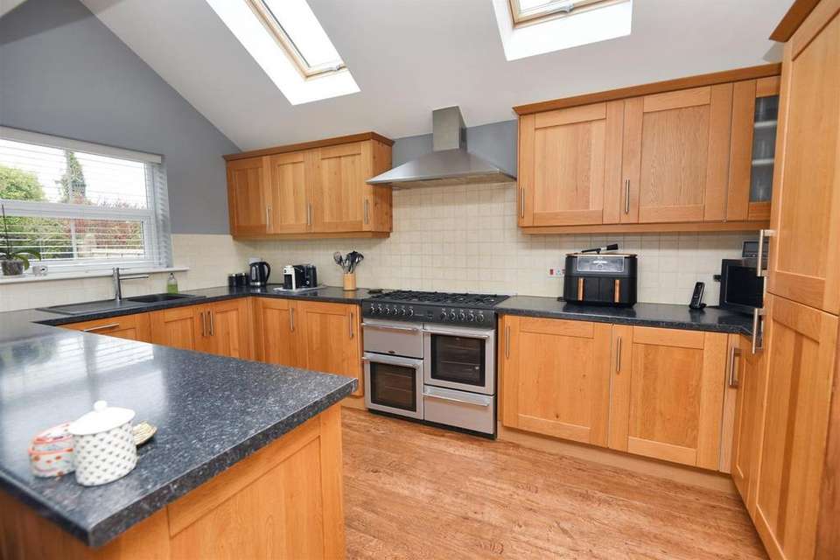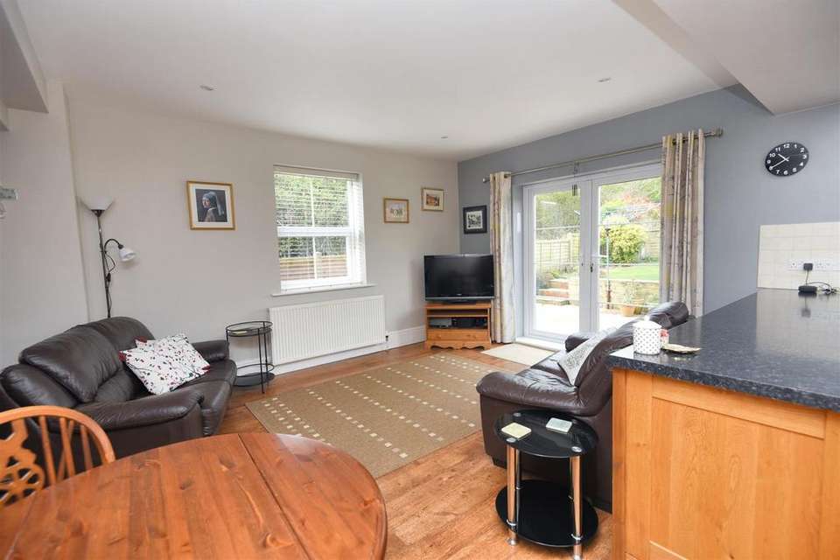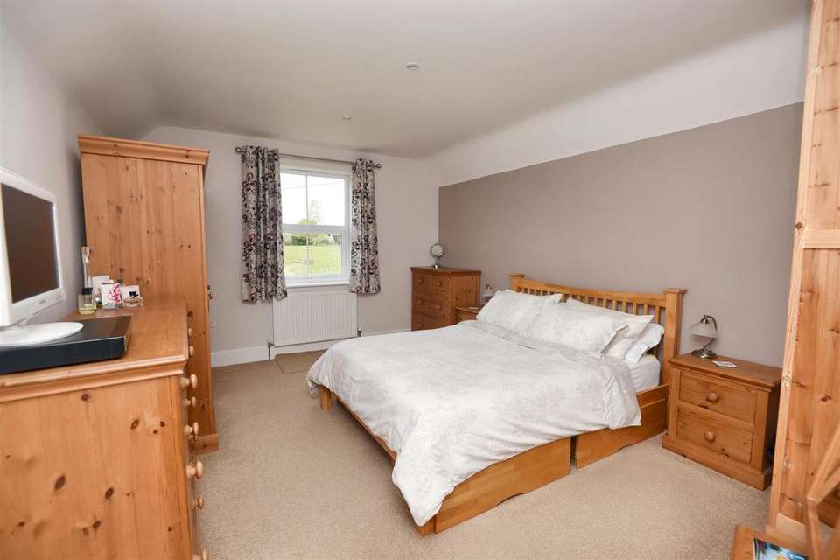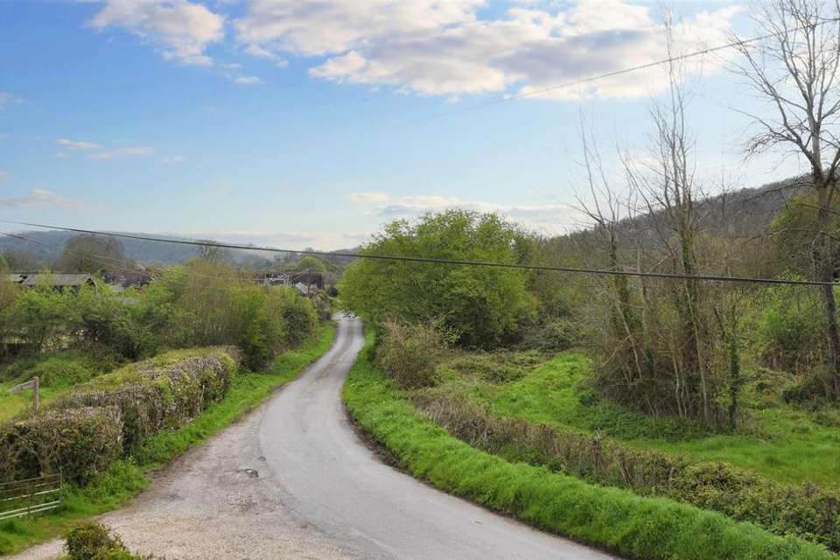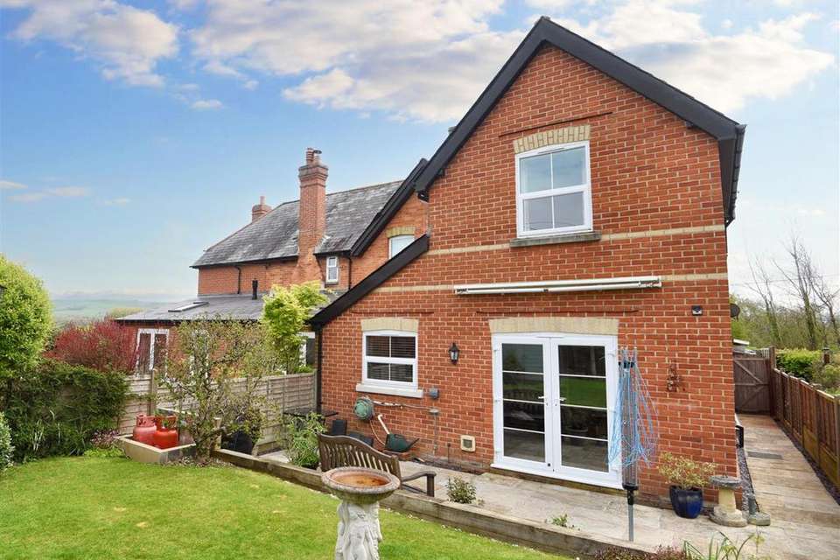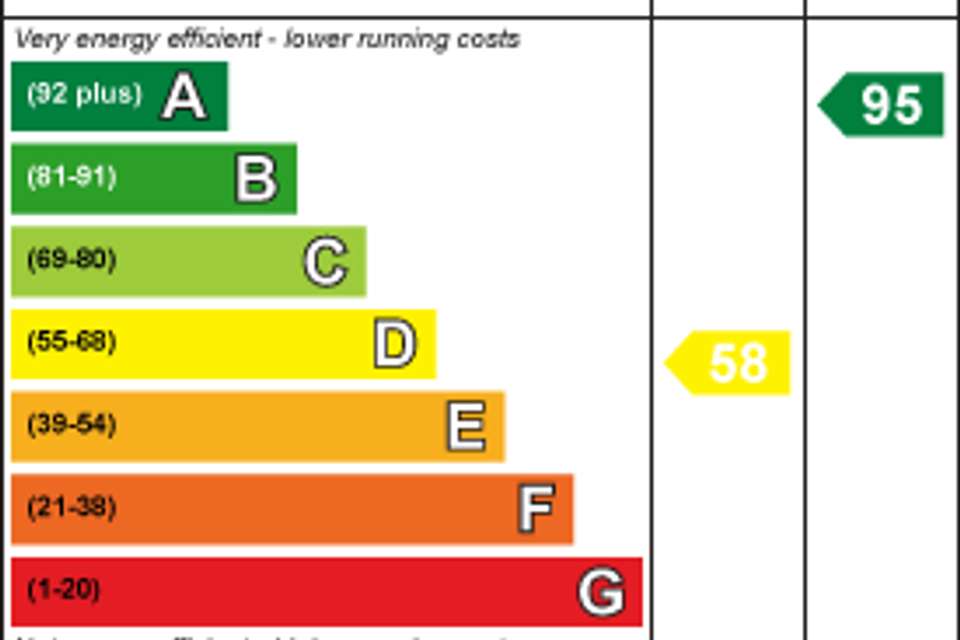3 bedroom semi-detached house for sale
Shillingstone, Blandford Forumsemi-detached house
bedrooms
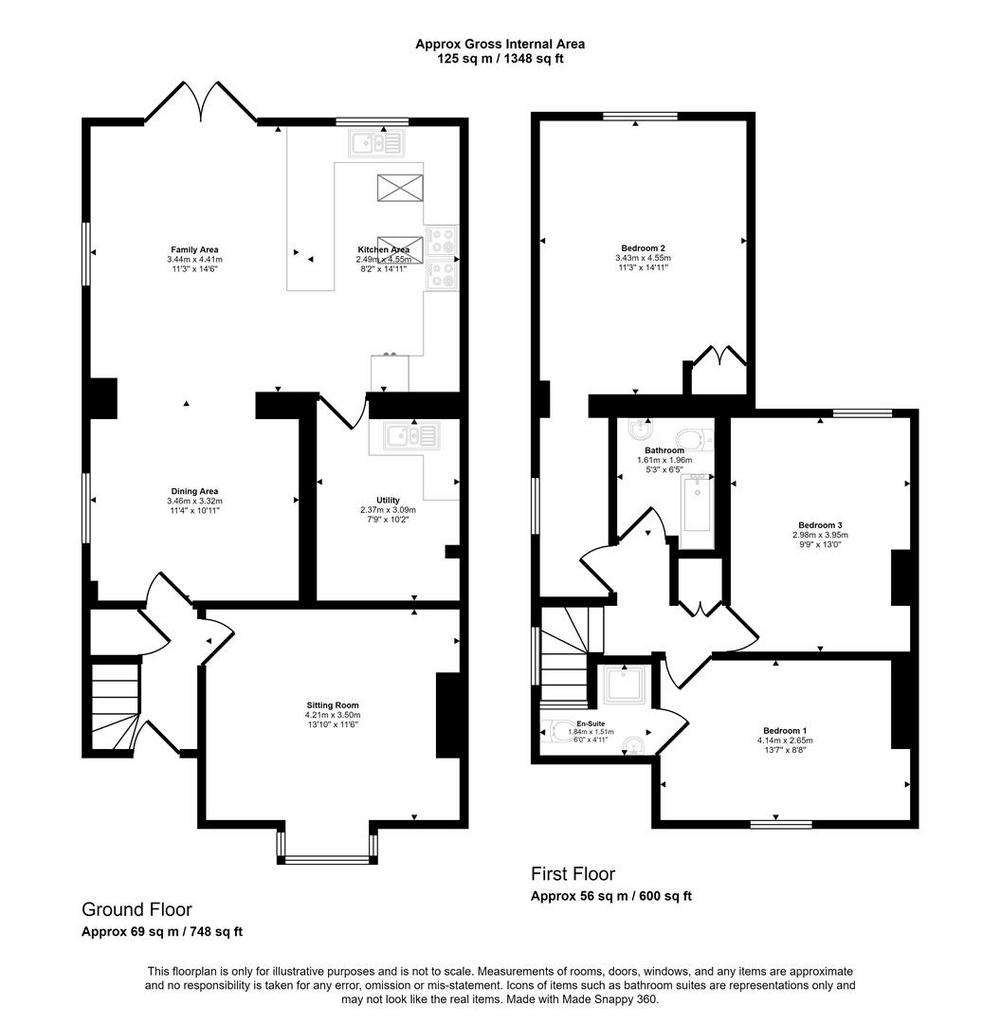
Property photos
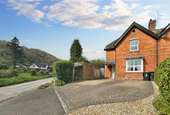

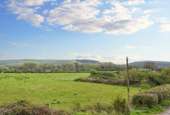
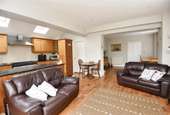
+8
Property description
Surrounded by some fabulous countryside is this charming late Victorian semi detached ex-farm workers cottage boasting three double bedrooms, wonderful open plan living space and enjoying a tranquil lane side position on the fringe of this desirable and sought after village. Shillingstone has a range of facilities, which include a public house, petrol station with shop plus a Co-op convenience store. There is also the Trailway with the old railway station and café plus a large seven acre recreation ground and a primary school. The village lies 4 miles from the market town of Sturminster Newton and 6 miles from Blandford Forum in the opposite direction, both of which offer a comprehensive range of amenities including secondary and further educational establishments.
The property enjoys a fabulous rural outlook without the feeling of isolation with a view down the lane to Hod Hill, over fields to Hambleon Hill and to the opposite side a picturesque woodland scene. The inside accommodation blends traditional cottage and contemporary living at its best. The sitting room provides a bright and spacious room with outlook down the lane and a cosy retreat for autumn and winter evenings with the wood burner. The large, on trend, open plan space to the rear provides a great daytime haven as well as a terrific place for family and friends to gather - where lifetime memories may be made. This delightful home is ready to move into - beautifully presented and well maintained - all that you need to do is decide where to place your furniture, then settle into your new life in this peaceful location.
A viewing is vital to truly appreciate the well laid out and well proportioned accommodation, as well as the outside space, which offers plenty of room for play and entertainment, as well as being easy to maintain but also to appreciate the special position.
The Property -
Accommodation -
Inside - Ground Floor
The property is approached from the drive to a storm canopy and the front door, which opens into the entrance hall, which has doors to the sitting room and open plan living space plus stairs rising to the first floor with storage cupboard under and housing the oil fired central heating boiler. The sitting room boasts a bay window to the front, which enjoys a view down the lane as well as boasting a fireplace with wood burner and slate tiled floor. To the rear there is a spacious 'on trend' open plan living space with dining area, family area with double doors out to the garden and designated kitchen area. This is fitted with a range of wood fronted units consisting of floor and eye level cupboards, pull out spice rack and soft closing drawer unit. There are plenty of work surfaces with tiled splash back and sink and drainer with mixer tap. In addition, there is an integrated dishwasher and fridge/freezer plus space for a range style cooker (available by separate negotiation) and water softener. Throughout the open plan area there is wood effect laminate flooring. Leading from the kitchen there is also a generous sized utility room with slated tiled floor and potential to combine with a cloakroom.
First Floor
From the landing there is a view over woodland and access to the part boarded loft space with ladder and light. All three bedrooms are double sized with two boasting delightful character fire, one with en-suite shower room and all taking in some fabulous countryside views. There is also a bathroom, which is fitted with a modern suite consisting of pedestal wash hand basin with tiled splash back and shaver light/point above, low level WC with dual flush facility and bath with mixer tap and full height tiling to the surrounding walls. The floor is laid to tiles.
Outside - Parking
To the front of the property there is a generously sized block paved drive with space to park three cars.
Garden
To the side of the house there is a timber gate that opens to a path leading to the rear garden. This is of a manageable size and enclosed by timber fencing backing onto open space and the primary school's playing field. Immediately to the back of the house there is a paved seating area with outside tap and gentle steps rise to the garden, which is laid to lawn and bordered by shrub and flower beds. There is also a useful timber shed.
Useful Information -
Energy Efficiency Rating D
Council Tax Band D
uPVC Double Glazing
Oil Fired Central Heating from a Combination Boiler
Mains Drainage
Freehold
Directions -
From Sturminster Newton - Leave Sturminster via Bridge Street. At the traffic lights proceed over the bridge and turn left heading towards Blandford. After about 5 miles you will arrive in the village of Shillingstone. Continue through the village and pass the layby on your left. Just after this, turn right at the triangle onto White Pit and follow the lane round. The property will be found on the right hand side just before a bend. Postcode DT11 0SZ
The property enjoys a fabulous rural outlook without the feeling of isolation with a view down the lane to Hod Hill, over fields to Hambleon Hill and to the opposite side a picturesque woodland scene. The inside accommodation blends traditional cottage and contemporary living at its best. The sitting room provides a bright and spacious room with outlook down the lane and a cosy retreat for autumn and winter evenings with the wood burner. The large, on trend, open plan space to the rear provides a great daytime haven as well as a terrific place for family and friends to gather - where lifetime memories may be made. This delightful home is ready to move into - beautifully presented and well maintained - all that you need to do is decide where to place your furniture, then settle into your new life in this peaceful location.
A viewing is vital to truly appreciate the well laid out and well proportioned accommodation, as well as the outside space, which offers plenty of room for play and entertainment, as well as being easy to maintain but also to appreciate the special position.
The Property -
Accommodation -
Inside - Ground Floor
The property is approached from the drive to a storm canopy and the front door, which opens into the entrance hall, which has doors to the sitting room and open plan living space plus stairs rising to the first floor with storage cupboard under and housing the oil fired central heating boiler. The sitting room boasts a bay window to the front, which enjoys a view down the lane as well as boasting a fireplace with wood burner and slate tiled floor. To the rear there is a spacious 'on trend' open plan living space with dining area, family area with double doors out to the garden and designated kitchen area. This is fitted with a range of wood fronted units consisting of floor and eye level cupboards, pull out spice rack and soft closing drawer unit. There are plenty of work surfaces with tiled splash back and sink and drainer with mixer tap. In addition, there is an integrated dishwasher and fridge/freezer plus space for a range style cooker (available by separate negotiation) and water softener. Throughout the open plan area there is wood effect laminate flooring. Leading from the kitchen there is also a generous sized utility room with slated tiled floor and potential to combine with a cloakroom.
First Floor
From the landing there is a view over woodland and access to the part boarded loft space with ladder and light. All three bedrooms are double sized with two boasting delightful character fire, one with en-suite shower room and all taking in some fabulous countryside views. There is also a bathroom, which is fitted with a modern suite consisting of pedestal wash hand basin with tiled splash back and shaver light/point above, low level WC with dual flush facility and bath with mixer tap and full height tiling to the surrounding walls. The floor is laid to tiles.
Outside - Parking
To the front of the property there is a generously sized block paved drive with space to park three cars.
Garden
To the side of the house there is a timber gate that opens to a path leading to the rear garden. This is of a manageable size and enclosed by timber fencing backing onto open space and the primary school's playing field. Immediately to the back of the house there is a paved seating area with outside tap and gentle steps rise to the garden, which is laid to lawn and bordered by shrub and flower beds. There is also a useful timber shed.
Useful Information -
Energy Efficiency Rating D
Council Tax Band D
uPVC Double Glazing
Oil Fired Central Heating from a Combination Boiler
Mains Drainage
Freehold
Directions -
From Sturminster Newton - Leave Sturminster via Bridge Street. At the traffic lights proceed over the bridge and turn left heading towards Blandford. After about 5 miles you will arrive in the village of Shillingstone. Continue through the village and pass the layby on your left. Just after this, turn right at the triangle onto White Pit and follow the lane round. The property will be found on the right hand side just before a bend. Postcode DT11 0SZ
Interested in this property?
Council tax
First listed
2 weeks agoEnergy Performance Certificate
Shillingstone, Blandford Forum
Marketed by
Morton New - Sturminster 1 Market Place, Market Place Sturminster Newton, Dorset DT10 1ASPlacebuzz mortgage repayment calculator
Monthly repayment
The Est. Mortgage is for a 25 years repayment mortgage based on a 10% deposit and a 5.5% annual interest. It is only intended as a guide. Make sure you obtain accurate figures from your lender before committing to any mortgage. Your home may be repossessed if you do not keep up repayments on a mortgage.
Shillingstone, Blandford Forum - Streetview
DISCLAIMER: Property descriptions and related information displayed on this page are marketing materials provided by Morton New - Sturminster. Placebuzz does not warrant or accept any responsibility for the accuracy or completeness of the property descriptions or related information provided here and they do not constitute property particulars. Please contact Morton New - Sturminster for full details and further information.


